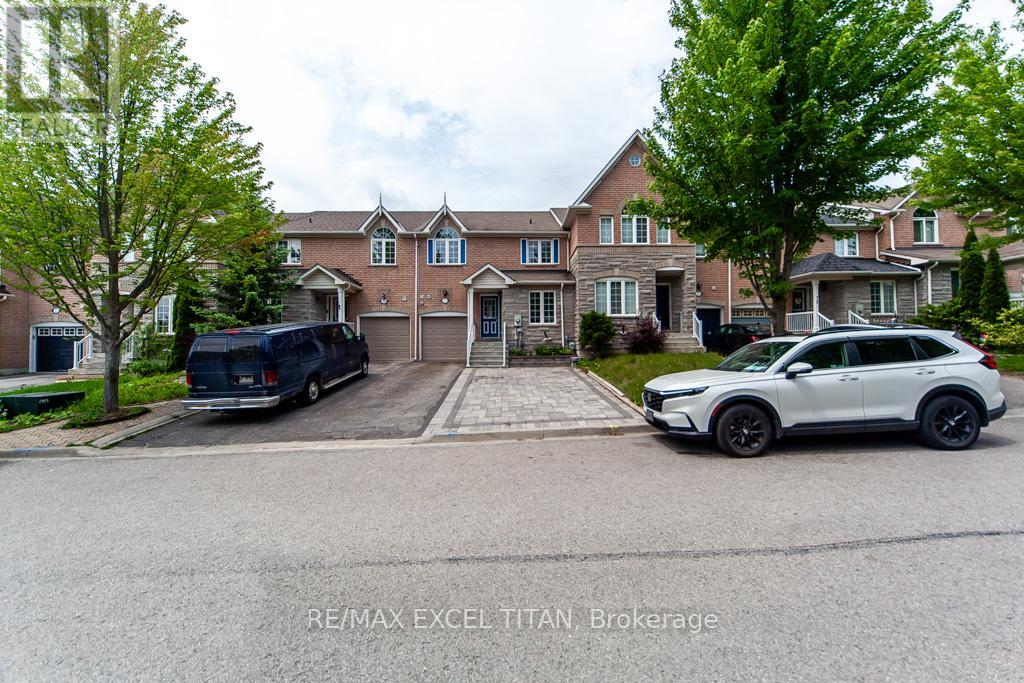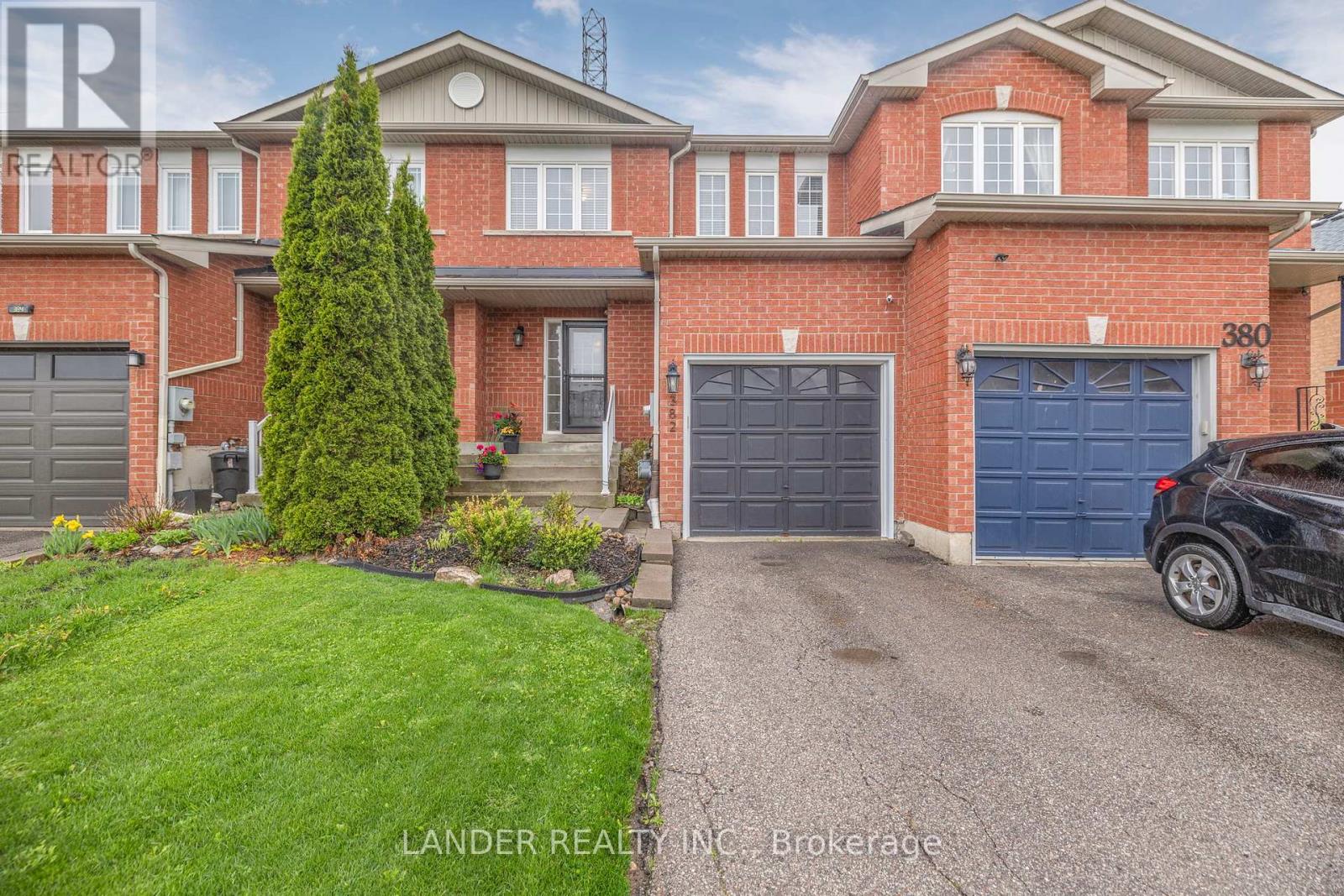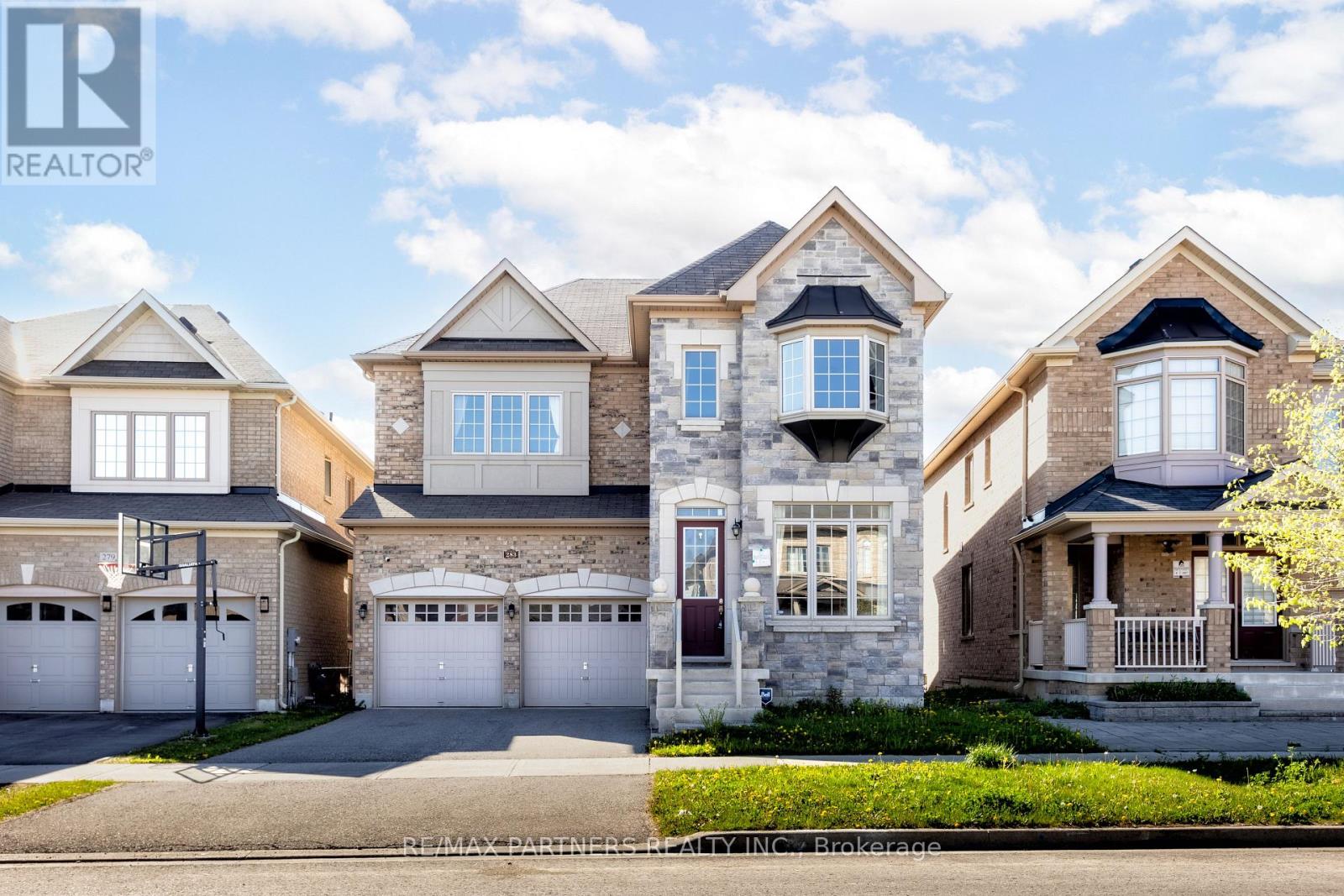901 - 3 Rosewater Street
Richmond Hill, Ontario
Welcome to refined living in prestigious South Richvale, one of Richmond Hill's most sought-after neighbourhoods. This elegant 2+1 bedroom, 2-bathroom suite at Westwood Gardens offers a flexible floor-plan and elevated layout with full-height windows, custom blinds, and high 9' ceilings that create a bright, airy ambiance. Enjoy a seamless indoor-outdoor lifestyle with a large, private balcony with panoramic views ideal for morning coffee or evening relaxation. The sleek kitchen features island with breakfast bar, custom drawers, integrated stainless steel appliances, quartz countertops, and premium finishes---perfect for entertaining or everyday luxury. The primary bedroom boasts an ample walk-in closet with built-ins and a spacious ensuite bathroom. The 2nd bedroom features a custom closet with built-ins and a stylish bookcase. The den is a great flexi-space: think nursery, office, or guest bedroom. A large 2nd bathroom, full-size laundry appliances, and high-end, easy-care laminate flooring throughout complete this modern and welcoming space. Includes parking close to the elevator and a storage locker for convenience. Perfect apartment for buyers prioritising comfort, quality, and efficient space! Residents of Westwood Gardens enjoy exceptional amenities: 24/7 concierge service, state-of-the-art gym, yoga studio, business centre, media room, party lounge, and a rooftop terrace with barbecue area. Beautiful, tree-lined neighbourhood steps to GO Transit, Viva, diverse shopping and dining, top schools, parks, golf course, and Hwy. 407---this is an address that combines style and prestige with everyday ease. Discover elevated urban living in South Richvale's most connected location. (id:60365)
327 - 10 Abeja Street
Vaughan, Ontario
Brand New Beautiful And Luxurious 2 Bedroom + 2 Baths Condo For Lease. This Splendide Unit Features 9.5' Ceiling, Engineering Harwood Flooring In The Living-Dining Area, Kitchen, AndCeramic Tile Floor and Quartz Counter-top In The 4-pieceBathroom. The KitchenFeatures Modern Cabinetry With Quartz Counter-Top, Ceramic Tile Back-Splash, Sleek Built- In Paneled Dishwasher And Paneled Fridge. Also Included Is One Parking Space. Great Location With Quick AccessTo Public Transportation,Shopping, Parks, And Highways. The Building Offers Many Great Amenities Including A Fitness Room, Rooftop Patio, Sauna, and more ! (id:60365)
779 Langford Boulevard
Bradford West Gwillimbury, Ontario
We are pleased to present an exceptional 4-bedroom, 3 bathroom family home in the highly sought-after community of Bradford. Situated on one of the areas most desirable streets, this stunning detached residence is set on a generous 36 x 113 ft. lot and offers ample space for comfortable living. The property boasts a double garage and parking for an additional two vehicles, ensuring convenience for your family and guests. As you enter, you will be greeted by a bright and inviting foyer featuring a stylish double door entry. The home is adorned with elegant hardwood flooring throughout, complemented by beautiful oak stairs that enhance its sophisticated appeal. The open-concept design of the main living area is perfect for entertaining and family gatherings. The gourmet kitchen is a culinary enthusiast's dream, equipped with luxurious quartz countertops, a convenient breakfast bar, and a chic backsplash that adds a touch of modernity. The adjoining family room offers serene views of the backyard, creating a perfect haven for relaxation. This space is highlighted by a cozy gas fireplace, making it an ideal spot to unwind after a long day. On the upper level, you will find four generously sized bedrooms, providing ample personal space for family members. The primary suite serves as a tranquil retreat, easily accommodating a king-sized bed, and features a spacious walk-in closet along with a lavish 5-piece ensuite bathroom complete with dual sinks for added convenience. The expansive and serene backyard is designed for both entertaining and relaxation, offering a perfect environment for hosting gatherings or simply enjoying peaceful moments while watching the children play. This remarkable home is located in one of Bradford's most desirable neighborhoods, making it an ideal choice for families seeking a vibrant community. Don't miss the opportunity to make this stunning property your new home! (id:60365)
71 Red River Crescent
Newmarket, Ontario
Bright and Beautiful Carpet free Home that features 3 beds on the 2nd Floor, a spacious Master Bedroom with a Soaker Ensuite and Walk-in Closet, a Large Family Room with a Gas Fireplace, 2nd Floor Laundry and a Finished Basement with a 1 Bed and 1 Den that can be used as an office space. Newly Renovated Kitchen. Newly Painted Deck in the Backyard. Extended Stone Walkway provides additional parking space. There are many Schools Nearby. 10 Mins from Hwy 404. Groceries, Eateries and Parks are just a few minutes away. Perfect for families or investors. Come see this property today! (id:60365)
108 Ozner Crescent
Vaughan, Ontario
Welcome to this beautifully maintained, spacious home in the heart of desirable Vellore Village! Offering thoughtfully designed living space, this 4-bedroom gem is perfect for families and entertainers alike. The expansive primary bedroom features a luxurious ensuite with a soaker tub and separate shower. Enjoy the bright, open-concept main floor with a large kitchen and walkout to a generous backyardperfect for summer BBQs and family fun. Situated on a large lot in a quiet, child-safe crescent, this home includes 3 parking spaces and is just minutes from Vaughan Cortellucci Hospital, Canadas Wonderland, GO Transit, shopping, schools, parks, and all amenities. Easy access to Highways 400 & 407 makes commuting a breeze. (id:60365)
382 Rannie Road
Newmarket, Ontario
Looking for more space, privacy, and a move-in ready home in a great location? This townhouse checks all the boxes. At 1,734 sq ft, this beautifully maintained carpet-free, all-brick townhouse is larger than most in the neighbourhood giving you the room you need to live, work, and relax in comfort. Sitting on a deep 22 x 120 ft lot, it backs onto a peaceful walking path, offering that extra bit of privacy and outdoor space buyers are always looking for. Inside, you'll love the bright, open layout and oversized rooms. The primary suite is a standout - spacious enough for a king bed and more, with a walk-in closet and a private ensuite featuring a soaker tub and separate shower. The other bedrooms are also generously sized, perfect for kids, guests, or a home office. Location matters, and this home is just minutes from shopping, the community sports centre, and public transit plus only a 12-minute drive to Hwy 404, making your commute easy and convenient. If you've been waiting for a freehold townhome with extra space, privacy, and all the right features this is the one! (id:60365)
283 Baker Hill Boulevard
Whitchurch-Stouffville, Ontario
Welcome to 283 Baker Hill Blvd a beautifully upgraded detached home in one of Stouffville's most desirable and family-oriented communities. Thoughtfully designed and impeccably maintained, this residence sits on a premium ravine lot, backing onto a lush forest that offers rare privacy and year-round natural beauty a highly sought-after builder upgrade. The home features over 3000 sq ft living space above ground, four spacious bedrooms, each with access to a bathroom, offering comfort and convenience for every family member. An additional main floor office provides the perfect space for remote work, study, or creative pursuits, tucked away for privacy without sacrificing flow. Enjoy the airy elegance of 10-foot ceilings on the main floor and 9-foot ceilings upstairs premium upgrades that create an open, light-filled atmosphere throughout. The layout is smart and functional, ideal for both everyday living and entertaining. Hardwood flooring spans the entire home, paired with a modern kitchen featuring stainless steel appliances, generous cabinetry, and a central island that brings the family together. Large windows along the back of the house frame sweeping ravine views and let natural light pour in, while the look-out basement with above-grade windows offers a bright, welcoming foundation for future expansion. Located in a peaceful, well-established neighborhood known for its strong sense of community, this home is close to top-rated schools, parks, and local amenities. Families will love the safety, quiet streets, and friendly atmosphere. Daily needs are within minutes, with Walmart, Longos, No Frills, and Shoppers Drug Mart nearby. Highways 404 and 407 and the Stouffville GO Station offer easy commuting options. More than just a house, this is a home built for connection, comfort, and lasting memories. Come and experience 283 Baker Hill Blvd where thoughtful upgrades meet a lifestyle of ease and natural charm. (id:60365)
Main & 2nd - 66 Gristone Crescent
Toronto, Ontario
Welcome To Gorgeous Executive Beautiful 3 Bedroom, 3 Washroom Freehold Townhome, Quiet StreetIn Main Floor. Second Floor Laundry Room. Deck Enclosed. Prime Location Steps To Bus For EasyNeighborhood, Features Luxury Living Space. Features: 9 Foot Ceilings, Main Floor OpenCommuting. Minutes to Park, Public Schools, Medical Centers, Hospitals, University, Colleges,Modern, Comfortable Living. W/O To A Deck. Oak Staircase. Granite Counter Top In Kitchen AndConcept, New Painting, Gleaming Hardwood. Access To Garage From Inside. Updated Throughout ForMain Bath. Granite Floor (Kitchen, Dining, Powder Room & Foyer), Spot Lights & Crown MouldingHighway 401 & 407. Don't Miss This Home. In A Convenient Location! (id:60365)
56 Homestead Road
Toronto, Ontario
Welcome to this lovely home situated in a highly sought-after Scarborough neighborhood, just minutes from the lake, offering the perfect blend of comfort and convenience, this home is close to excellent schools, beautiful parks, a variety of restaurants, shopping, major highways, and public transit - making it an ideal choice for families and commuters alike. As you enter, you'll be greeted by a bright and expansive veranda with large windows flooding the space with natural light - perfect spot to enjoy your morning coffee or unwind in the evening. The main floor features a generously sized living and dining area, ideal for entertaining family and friends. A cozy family room with a wood-burning fireplace adds warmth and charm, while a patio door leads to a covered deck, seamlessly extending your living space outdoors. The large, level backyard offers endless possibilities for gardening, outdoor activities, or future projects. A convenient three-piece bathroom completes the main floor. Upstairs, you'll find three spacious bedrooms, each offering comfort and ample storage. The primary bedroom features direct access to a four-piece bathroom, which is also accessible from the hallway. A highlight of this room is the large patio door leading to a potential balcony - ready to be finished to your taste. The fully finished basement adds incredible value to this home, featuring a separate entrance, a second kitchen, a living room, a bedroom, and a full bathroom-making it an ideal in-law suite or potential rental space. A large cold room provides additional storage. The backyard is a true standout, offering an expansive and level space that can be transformed to suit your vision. A large, well-built shed presents exciting opportunities as a workshop, extra storage, a potential secondary suite, or a stylish he/she shed. It has built-in support for a possible garage door. Additionally, the garage has been modified to allow for extra storage, a feature many will appreciate. (id:60365)
Upper - 20 Herbert Avenue
Toronto, Ontario
2 Storey Bright Detached House. Available Upper Spacious 2+1 Bedrooms and 1 Bathrooms Unit!!!Modern Kitchen, SS Appliances. Stone Countertop, Hardwood and Ceramic Throughout. Large Mstr bedroom + den. New Beach Jr School and Williamson Road French immersion. Utilities extra, parking available at back via shared laneway - accessible by small car only. Eligible for street parking. Furnishing is available upon requests at extra costs. Inquire for Schedule A (id:60365)
52 Harewood Avenue
Toronto, Ontario
Modern charm, timeless comfort, 52 Harewood Ave is ready to inspire. Nestled in the heart of sought-after Cliffcrest, south of Kingston Rd, this beautiful detached home offers an exceptional blend of style, space, and functionality. Featuring 4+2 bedrooms and 4 bathrooms, this Maibec wood-clad gem boasts inviting curb appeal with a charming front porch, landscaped grounds and mature perennial gardens. Step into the bright and expansive open-concept main floor, thoughtfully designed with seamless flow between the chefs kitchen, family area, living room, and formal dining space, perfect for entertaining and family living, inside and out. Downstairs, discover a fully equipped 2-bedroom in-law suite with its own kitchen, ideal for extended family. With ample parking for multiple vehicles and a serene tree-lined setting, this home checks all the boxes. In Fairmount PS, St. Agatha & RH King catchment areas. Just minutes from the iconic Scarborough Bluffs and the incredible park system along the cliffs of Lake Ontario, this property offers the perfect blend of natural beauty and urban convenience. (id:60365)
Main & 2nd Floor - 70 Carlaw Avenue
Toronto, Ontario
Spacious and fully renovated Leslieville home One of the largest homes on the street, featuring over $400,000 in high-end upgrades. This bright and modern 3-bedroom, 2-bath, 2 story home includes soundproof windows, premium hardwood floors, and a luxurious custom kitchen with quartz countertops, high-gloss cabinetry, and built-in appliances, modern luxury bathrooms. The primary bedroom boasts a private en-suite and a large closet, view to oasis garden, with additional oversized closets in every bedroom. Enjoy in-home laundry on the main floor, two included private parking spots, and a beautifully landscaped backyard oasis. Located on a friendly street steps from Queen East, transit, shops, and parks. Available Sept 1. $4,500/month + utilities. No Pets, Cat Ok. (id:60365)













