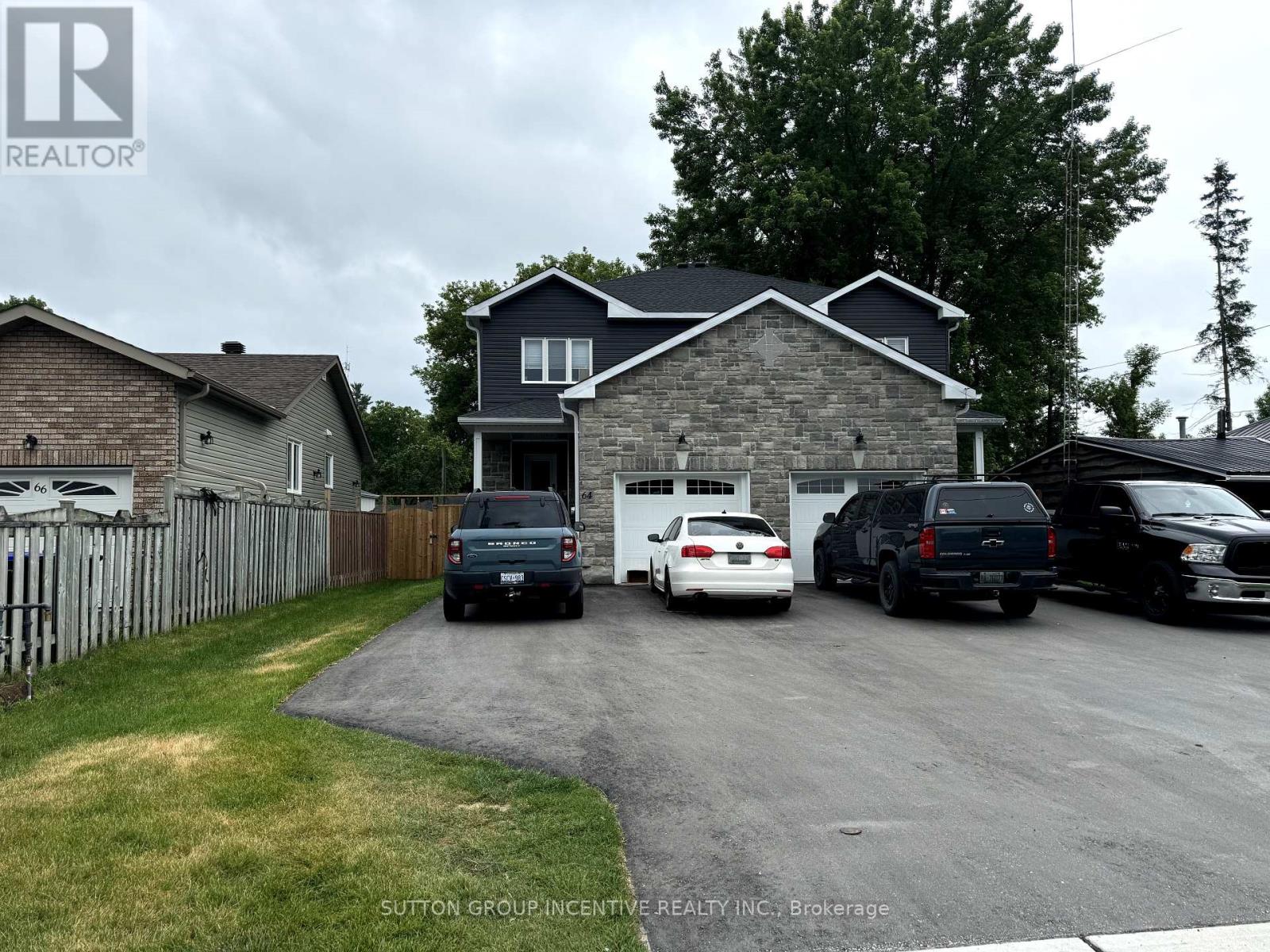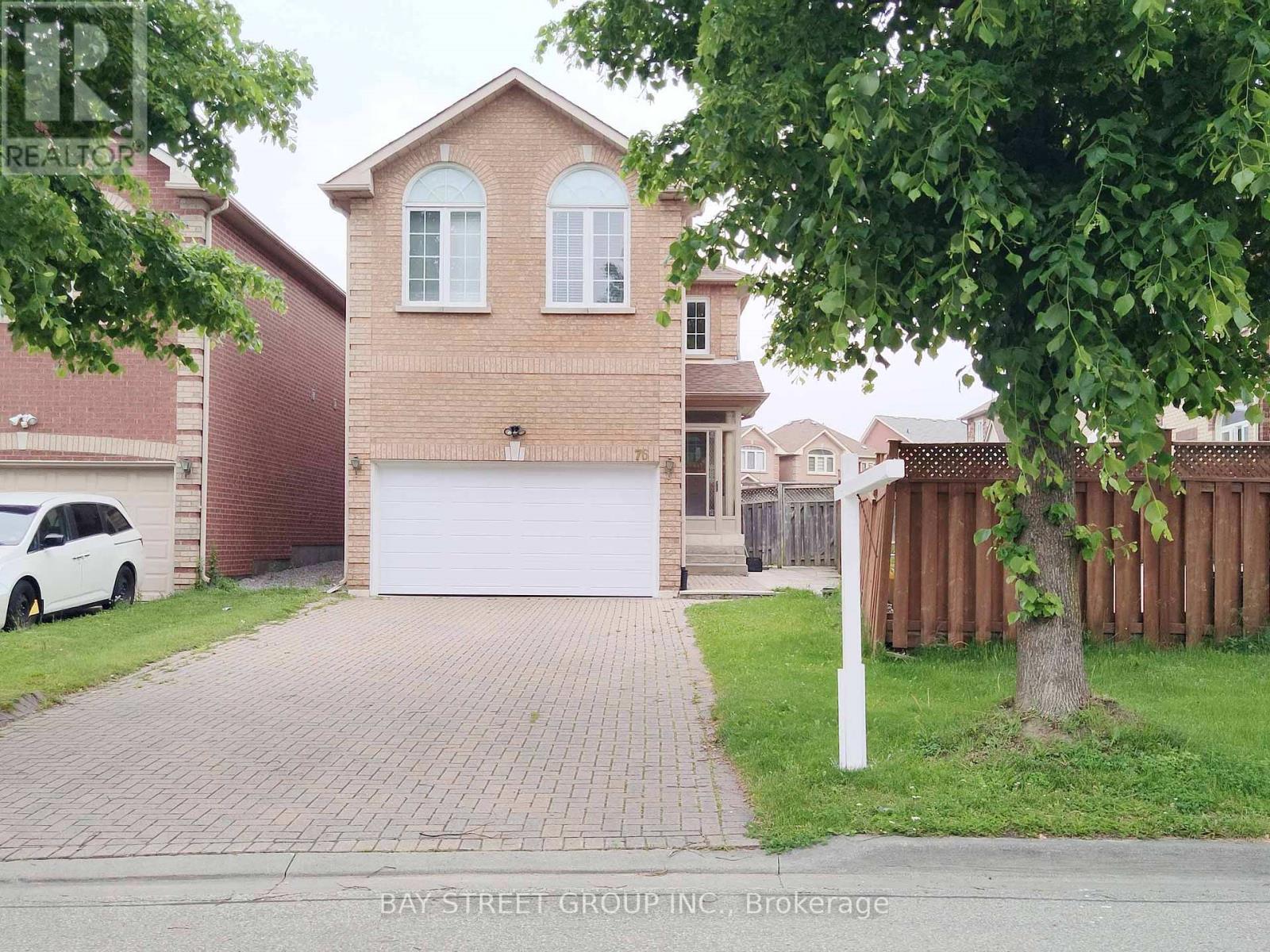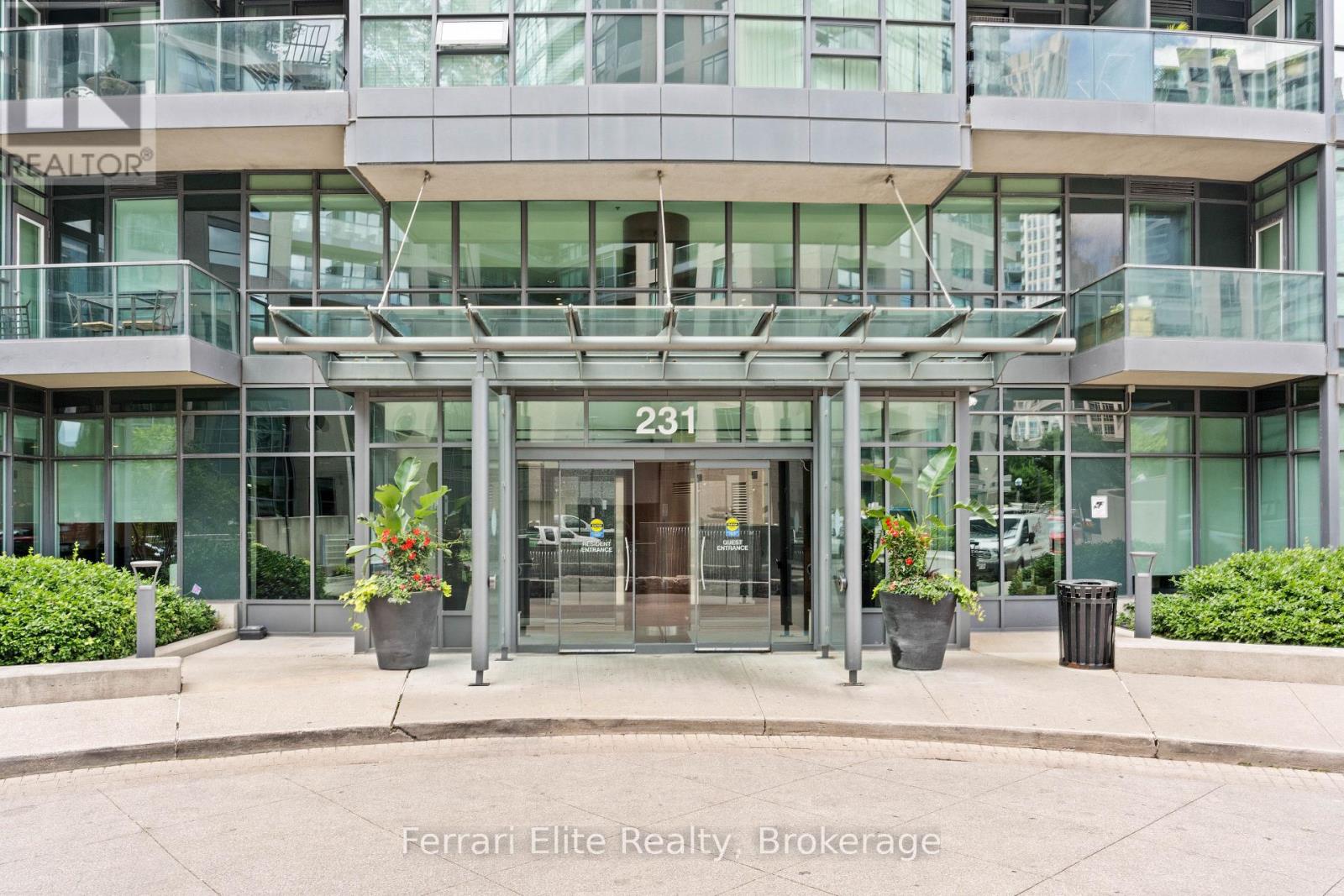2700 Bur Oak Avenue
Markham, Ontario
*End Unit Townhouse. *Freehold No Monthly Fees. *Bright And Spacious . *Terrace Off Of Eat-In Kitchen. *Two Bedroom, Both With Ensuite Bathroom. *Large Family Room on Ground Floor with 2Pcs Bath and Direct Access to Garage Can Be Converted to 3rd Bedroom. *Large Unfinished Basement With Bathroom Rough In. *Large Driveway Can Park 3 Cars! Close To Schools, Shopping And And Transit.*Roof(2019).*Hardwood floor (2019).*Furance (2023). *AC(2025).*New kitchen Countertop & Backsplash.*Step to Upper Cornell Park & Little Rouge Public School.*Walking Distance to Top-Ranked Bill Hogarth High School. *Minutes from Markham Stouffville Hospital, Cornell Community Centre, Rouge National Park, Mount Joy GO Station, Cornell Transit Terminal, and Hwy 407. (id:60365)
165 Clearmeadow Boulevard
Newmarket, Ontario
This Charming Open Concept Bungalow Is the Perfect Place to Call Home. 1801 Sq Ft (Square Footage as Per Builder) Includes 1058 Sq Ft Upper Floor And 743 Sq Ft Finished Basement. (Large 1+2 bedrooms) As Per Builders Finished Plan. This Stylish Bungalow Boasts Sleek Modern Finishes and an Abundance of Natural Light. Relax In the Beautiful Backyard.Take Pleasure in the New (3 Yrs) Meticulously Crafted Gourmet Kitchen with Custom Kitchen Cabinets (Concealed Lighting). White and Grey Marble Quartz Counters and Matching Backsplash on Large Peninsula (Waterfall Edge). New (3 Yrs) Stainless Steel Appliances, Built in Pantry, Floating 3 Door Cupboard and Shelves, Pot Lights. Undercounter Lighting and Peninsula Glass Display Built-Ins. W/O From Kitchen/Breakfast area Sliding Patio Doors to Private Deck Overlooking Amazing No Maintenance Yard. Includes Electrical Outlets and Solar Power Lighting.Extra Large Primary Bedroom W/Custom Spa Ensuite - White and Grey Marble Quartz (Large Shower built for two) Incudes Two Shower Heads and a Hand Held, Double Sinks and Heated Floors. Two Additional Bedrooms in Bright and Airy Spacious in the Lower Level. Above Grade Windows Offers Natural Light. Includes Sufficient Closet Space. One Bedroom has a built in Office Desk ready for Use. Large Rec Room Downstairs Perfect for Entertainment and Family Gatherings. Incredible Entertainers Backyard Completely Finished with Unilock Paving Stones, Gazebo (W/Power & Heat Lamp). Plug Wiring Ready for Plug and Play Hot Tub. Additional 3 Plugs on Fence Posts Surrounding the Backyard. A short walk to Clearmeadow Public School, 2 Playgrounds, and a Dog Parkette.All Work (Electrical, Plumbing, Gas Fitter, Etc.) Completed by Red-Seal Trades. Landscaping/Deck Completed in Past 2 Years. Extra Insulation in Attic (41067520)Future Walk to Fabulous Mulock Park Development (Still in Progress) Set to Be Finished In 2027 (id:60365)
47 Victoria Street E
Innisfil, Ontario
Very well maintained, super clean, and upgraded 3 bedroom all brick bungalow in sought after Cookstown neighborhood. Featuring; covered front porch, large foyer, beautiful hardwood and tile floors throughout, many bright windows, stylish gas fireplace in great room, stunning kitchen with granite counters, huge master with walk in closet, soaker tub and walk in shower. From the kitchen you can walk out to an expansive deck overlooking a fully fenced back yard. Convenient main floor laundry room with inside entry to double car garage. Massive unspoiled walk out basement has high ceilings, separate entrance, large windows, bathroom rough-in. Offers excellent in-law potential! Located in quiet neighborhood close to parks, restaurants, school, library, splash pad. Easy access to commuter routes. 3rd bedroom off kitchen could be easily converted to a formal dining room if desired. (id:60365)
64a Centre Street
Essa, Ontario
Nice Semi only 3 years old with a Great situation for someone getting into the market with a Legal one Bedroom Basement apartment in a Very New Build. Only 2 years Old. You can choose your own tenant downstairs. Stone & Vynal Exterior. Lot's of parking. Good size rear yard. 2 bedroom upper unit and totally separate one bedroom unit downstairs. Upper unit is on monthly rental contract. Lower unit is vacant. Possible total vacancy. (id:60365)
5399 Concession Rd 6
Adjala-Tosorontio, Ontario
Experience the pinnacle of contemporary luxury in this stunning estate, elegantly set on over 2.47 acres in sun-drenched alliston. Meticulously designed residence redefines sophisticated living. Enter through a paved entrance with a professionally groomed landscape with concrete and stone pathway leading to your covered front entrance. An open-concept layout perfect for entertaining, with expansive living and dining areas bathed in natural light. The custom kitchen, equipped with premium appliances and sleek cabinetry, while Four generously sized bedrooms, great room with cathedral ceilings and stone fireplace overlooking the forest views in complete privacy. All baths, office & mudroom are in-floor heated,800 sq feet heated detached workshop. Easy access to golf courses, highways, shops, and dining, striking the perfect balance between serene country living and urban convenience. Don't miss the opportunity to make this exquisite estate your own. (id:60365)
76 Greensboro Drive
Markham, Ontario
Spacious end-unit property offering enhanced privacy and side-yard access. It is set on a spacious backyard and offers an excellent location, with a driveway that accommodates four parking spots and no sidewalks to shovel. It's just a 10-minute walk to the Miliken mills high school(with IB program), bank, grocery store, and bus stop, and only 16 minutes on foot to Pacific Mall. Key features include a brand-new garage door, a GREE heat pump (installed 2 years ago), second-storey flooring (updated in 2016), and a roof replaced in 2009. This home is ideal for both personal use and as a rental property, offering strong tenant appeal. (id:60365)
18 Mckayfield Road
Toronto, Ontario
Modern, sleek, and sophisticated, this 4-bedroom, 4-bathroom home checks every box on your wish list. Perfectly positioned on a quiet, private one-block street, the location is unbeatable just steps to Diefenbaker School, public library, tennis courts, lawn bowling, rec centre, and an ice rink. East York Deli and BOCA Brunch are right around the corner, making daily life both convenient and vibrant. Step inside through a palatial front door into a welcoming foyer with a spacious front hall closet with organisers as well as a 2 pc bath. The open-concept main floor is designed for entertaining, featuring a gourmet kitchen with top end appliances 5 burner Gas cooktop, a large quartz waterfall island, a wall of windows, and direct access to the private, fully fenced backyard. With its canopy of trees, the yard feels like a natural retreat, while also offering pool potential for your future oasis. The centerpiece of the home is the striking floating staircase, illuminated by a massive skylight, leading to four perfectly proportioned bedrooms. The primary suite overlooks the backyard and offers two closets with organizers. A 4 pc spa-inspired ensuite complete with storage, shower and an expansive counter with double sinks. The remaining bedrooms are bright, each with large windows and closets also with organizers, and are complemented by a stylish family sized bathroom. The lower level is designed for family fun and entertaining, with an additional bedroom and bathroom, a wall of built-in storage, and a wet bar with wine fridge. Whether its movie nights, game days, or casual gatherings, this space will quickly become a favorite hangout for both family and friends. This home blends elegance and practicality in every detail an East York gem offering privacy, community, and room to grow. Aside from all this we also offer the potential for garden suite above the garage. Office, Nanny suite, gym, limitless opportunities. (id:60365)
221 - 84 Aspen Springs Drive
Clarington, Ontario
Welcome to #221-84 Aspen Springs. This stylish 1+1 bedroom condo is an excellent opportunity for a working individual or those looking to downsize. The location offers incredible convenience with nearby grocery stores, gyms, restaurants, shops, the future GO Station, and beautiful walking trails. The community itself is known for its welcoming atmosphere and low-maintenance lifestyle. Upon entering, you'll find an open-concept living area with a smart, functional layout and impressive 9-foot ceilings. The private balcony allows for an abundance of natural light, creating a bright and inviting feel throughout. The kitchen features crisp white cabinetry, ceramic tile flooring, and plenty of cupboard space. The primary bedroom includes a walk-in closet, while the versatile den is ideal as a home office, guest room, or additional living space. Extra conveniences include a front entry closet and ensuite laundry. Residents of this building enjoy fantastic amenities, including a fully equipped gym, elevators, a party room, and hobby and library rooms. With its modern finishes and highly sought-after location, this condo is a must-see. (id:60365)
27 Normandy Boulevard
Toronto, Ontario
Welcome to 27 Normandy Blvd - a gorgeous, light-filled, three bedroom, two washroom home! From the quintessential Beachy front porch to the fully finished basement, there is so much to love. This spacious home is in a location which is hard to beat a family neighbourhood in a quiet pocket yet close to everything. Enjoy the large, open concept, bright living room/dining room and beautifully updated kitchen overlooking a generous deck perfect for entertaining! The king-sized primary bedroom is a quiet retreat to enjoy and the original fireplace adds lovely character. Two more bedrooms, a family washroom and a linen closet round out the second floor which has recently had new engineered hardwood flooring installed. All this plus an amazing garage that is perfect for parking in or a great workshop for hobbyists or someone who loves cars. This home has held a very special place in our sellers hearts.So many fun things to do in this wonderful Upper Beach neighbourhood! Fairmount Park and Community Centre (indoor swimming pool) are a stroll away. The park features ball diamonds, a sports field, outdoor tennis/pickleball courts, a wading pool and playground and outdoor skating in the winter. A little further afield, the Ted Reeve Arena/East Toronto Athletic Field features a rink, baseball diamond and wading pool plus lots of amenities at the new YMCA pool, basketball/badminton/pickleball courts, fitness programs and more. Its easy to get to the shops and restaurants of vibrant Kingston Road Village, the Beach and the Danforth. Leave the car at home and take the subway from Woodbine Station or easily access Woodbine Ave or Kingston Rd to reach highways. Located in the desirable Bowmore Jr and Sr PS (French programs and extended day programs) and Monarch Park Collegiate school districts. Also located at Bowmore PS is the Bowmore Child Enrichment Centre daycare centre.** Please research the availability of the mentioned programs. We do not guarantee placement.** (id:60365)
2007 - 126 Simcoe Street
Toronto, Ontario
Beautiful Corner Unit with Wrapped-up Balconies, Lots of Lights and Clear Views. One Bedroom Plus Large Enclosed Den (Can Be Used As 2nd Bed with Door and Floor to Ceilling Windows), Open Concept Layout, New Kitchen Cabinets, Granite+Stainless Steel Appliances. Carpet Free Flooring Throughout. Directly Across From Shangri-La Hotel, Walk To Financial District, Subway, Restaurants, The Path, Hospitals. NOTES:Living room, bedroom and den are virtual staging images. (id:60365)
304 - 835 St. Clair Avenue W
Toronto, Ontario
Spacious 1 bedroom + large den/2 bathroom with parking, locker, balcony & tons of storage in boutique midrise at the meticulously maintained The Nest condominiums. Great sense of community & conveniences, with dedicated streetcar lane (short ride to subway), No Frills grocer, eclectic cafes, restaurants and services at doorstep. Suite features functional layout with modern finishes. 1 bedroom plus spacious den large enough for guest bedroom (currently used for storage and office), 2 full bathrooms, large kitchen featuring built-in appliances, gas stovetop, large island and quartz countertops. Spacious living/dining area walks-out to deep balcony with gas hook-up for BBQ. Spacious laundry closet with storage room plus locker. Enjoy exclusive services typically reserved for larger buildings, including spectacular rooftop lounge with amazing views, seating & BBQ, 24 hour concierge, fully equipped gym, party room, ground floor patio and pet spa. *** Maintenance fees include unlimited Rogers high speed internet. *** (id:60365)
427 - 231 Fort York Boulevard
Toronto, Ontario
Beautifully maintained, 2 bedroom plus 2 baths with one parking at the coveted Atlantis Waterpark City condos. 890 sq ft with a well designed, split bedroom layout. Extra Storage in laundry room. His and Hers closets in Primary Bedroom. Can come fully furnished (as seen in pics) Enjoy the luxurious amenities: indoor pool, sauna, rooftop garden and BBQ, Exercise Room, 24 hour concierge and guest suites. Steps from waterfront, marina, parks, public transit (GO/TTC), shopping and entertainment. Convenience and community in one place you can call home. (id:60365)













