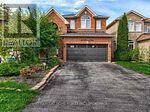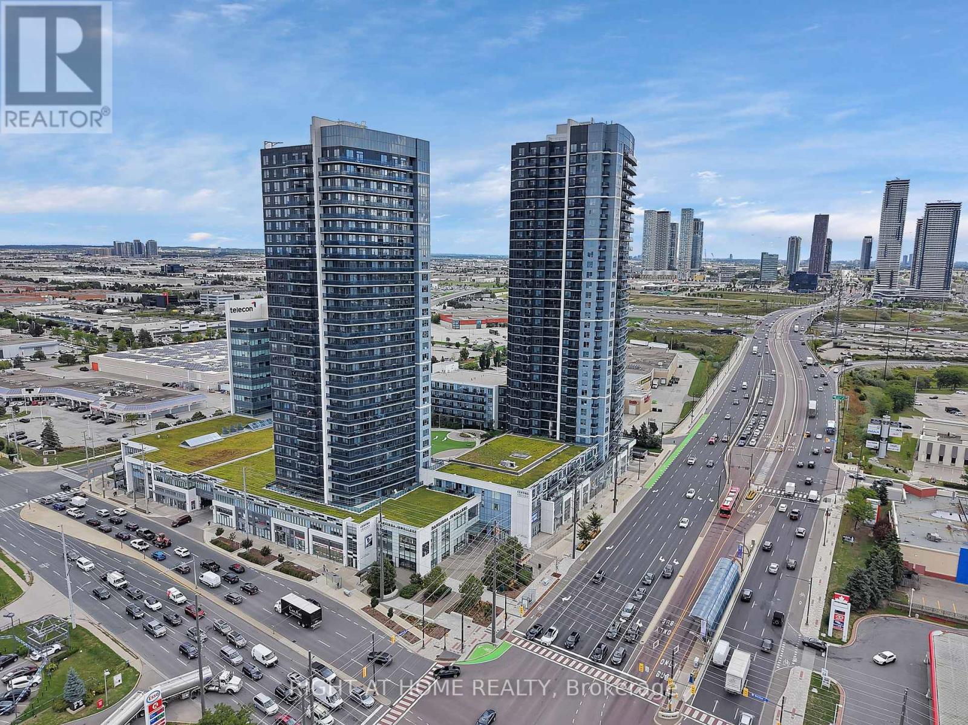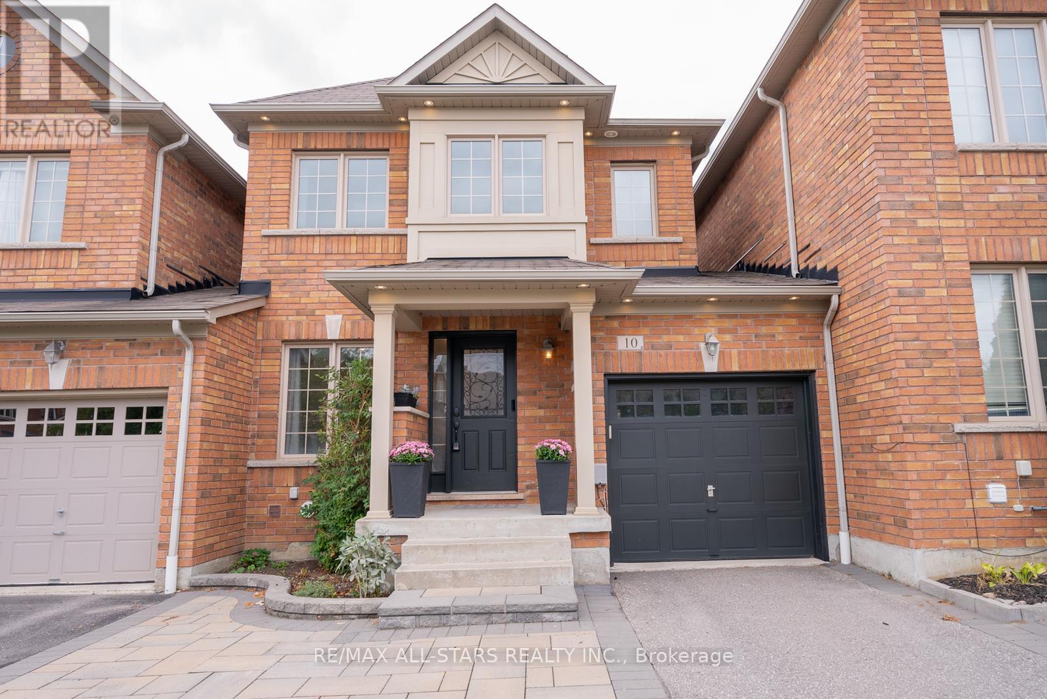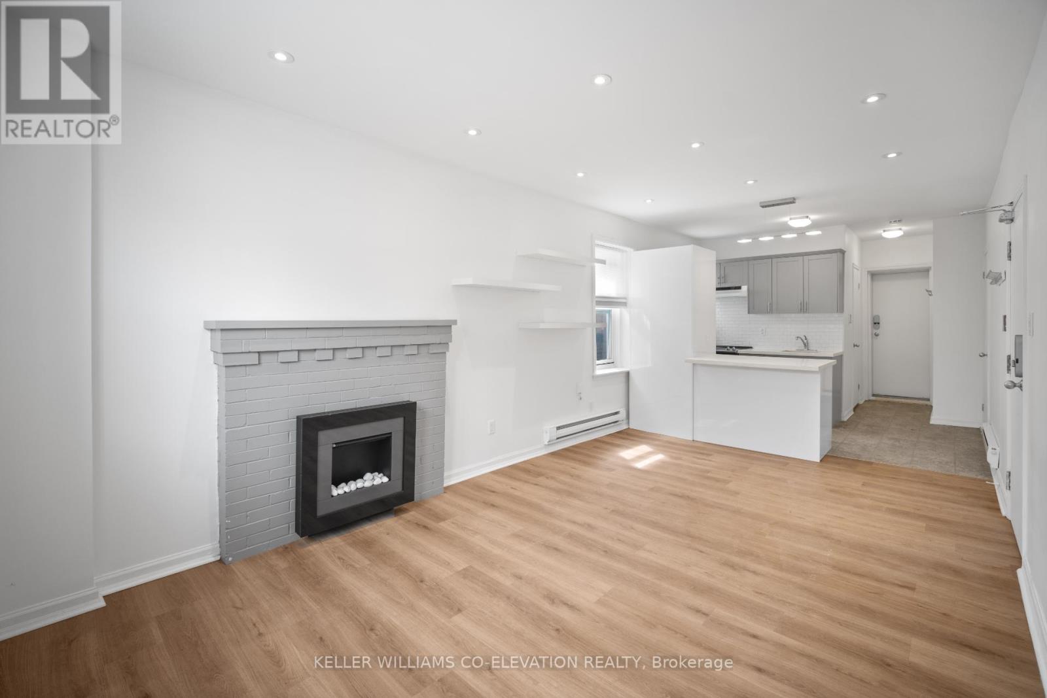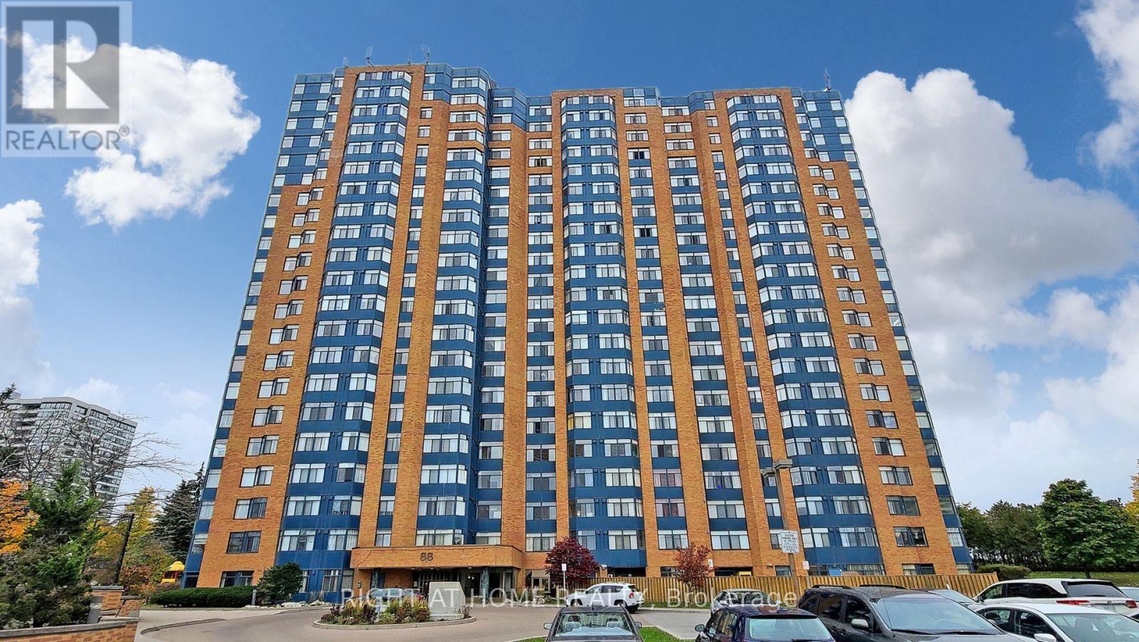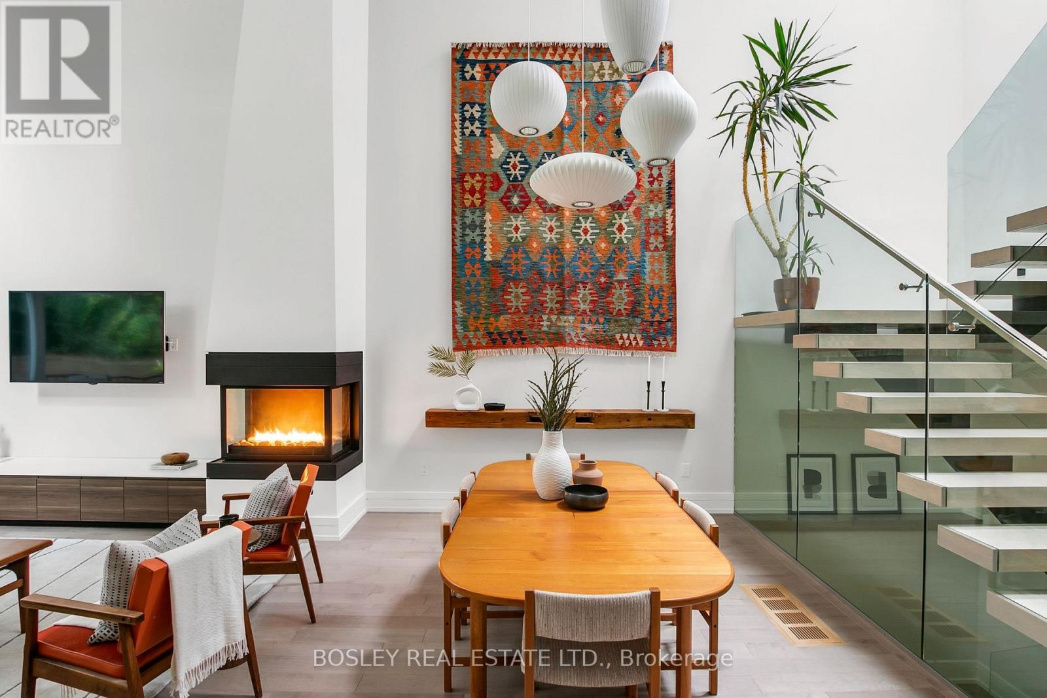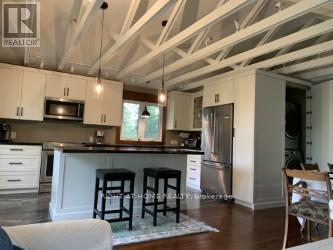901 Adams Road
Innisfil, Ontario
Stunning Lakeside Retreat on the Shores of Lake Simcoe! This property sits beside and directly fronts a private waterfront park, accessible only to association members with key access giving you all the perks of lakefront living without the hefty waterfront taxes. Features include ample parking, a detached garage, and a storage shed. Recently renovated, the home offers 3 spacious bedrooms, 2 modern bathrooms, a pristine kitchen with stainless steel appliances, engineered hardwood flooring and breathtaking unobstructed lake views. (id:60365)
Lower Level - 318 Forest Run Boulevard
Vaughan, Ontario
A spacious 2-Bedroom & 1 full bathroom Basement Apartment Located in Patterson Community available with All Utilities inclusive in Rent (except Cable and Internet). Perfect Open Concept Layout, Bright Bedrooms , Open concept Living/Dining room, Large Bathroom, Ensuite Laundry (Washer/Dryer), Private Separate Entrance, One Parking(negotiable for 2), Steps to Schools and Major Grocery Stores and Banks, Close To Maple Or Rutherford Go Station, Mins. to Hwy 407, 400 . The perfect balance of modern living and prime location in one of Vaughan's most desirable neighborhoods. Don't miss this opportunity! (id:60365)
104 - 7777 Weston Road
Vaughan, Ontario
Seldom Available! Take advantage of this exceptional opportunity to own and operate one of the GTAs most recognized and successful restaurant brands, located at the high-traffic intersection of Weston Road & Highway 7 one of Vaughans most prominent and rapidly developing areas. This high-revenue business has been operating successfully for over 5 years and features a spacious 2,500 sq. ft. layout with a seating capacity of over 70+ guests. The restaurant comes with $1.4 million in premium leasehold improvements, including a fully equipped, professionally designed kitchen, high-end finishes, and a modern, welcoming dining area. All equipment is in excellent condition this is a true turnkey operation. The surrounding intersection is undergoing extensive new development, including multiple high-rise residential and commercial projects, expected to significantly increase traffic flow and foot traffic over the next 3-5 years. This location is also zoned to allow for change of use, opening doors for rebranding or new business models if desired. The seller is committed to a smooth transition and will provide supplier contacts, operational support, and brand onboarding as needed. (id:60365)
10 Betula Gate
Whitchurch-Stouffville, Ontario
Discover this beautifully crafted residence, thoughtfully designed with only the garage attached, offering unparalleled privacy and space. Boasting three spacious bedrooms and two full, elegantly appointed bathrooms on the second floor, complemented by a stylish 2-piece powder room on the main level and a fully finished basement featuring an additional 2-piece bath perfect for guests or a growing family. Step inside to gleaming hardwood floors throughout, and indulge in the newly renovated, spa-inspired master bathroom, a serene retreat designed for ultimate relaxation. The bright and airy open-concept eat-in kitchen is a chefs dream, outfitted with premium stainless steel appliances and a seamless walkout to a private, sun-drenched deck ideal for alfresco dining and entertaining. Enjoy the convenience of garage access to a beautifully landscaped backyard, perfect for outdoor gatherings and family fun. This exceptional home truly stands out as a 10+ in every way and is perfectly positioned just a short stroll to the highly regarded Barbara Reid Public School, scenic parks, and vibrant community amenities. Experience luxury, comfort, and a prime location all in one remarkable package this home is ready to welcome you! (id:60365)
1359 Forest Street
Innisfil, Ontario
Welcome to 1359 Forest Street, where comfort meets convenience near the lake! This beautiful 4-bedroom, 3-bathroom detached family home nestled in one of Innisfil's most sought after neighborhoods will not be on the market for very long. With over 2000 square feet of refined living space, this warm and welcoming property offers modern upgrades, a family-friendly layout, and a private backyard with no rear neighbors. Imagine kicking back in your own hot tub on this beautiful deck, while making memories in a home that is just minutes from the lake, beaches, schools, shops, trails and all amenities. With loads of elegant upgrades to the main areas of the home; including a stunning eat-in kitchen, dining area, family room and powder room, this house is turn-key and ready for you to enjoy! Upgrades: Kitchen (2023), Smooth Ceilings (2023), Pot Lights & Light fixtures (2023), Main Floor Bath (2023) Hot Tub (2020), Furnace (2023), Roof (2019). (id:60365)
314 - 55 Stewart Street
Toronto, Ontario
A Rare Gem of Tranquility & Elegance in the Heart of King West. An extraordinary opportunity to own this meticulously upgraded 1,262 sq. ft. residence, where modern sophistication meets serene park-side living. Floor-to-ceiling windows frame uninterrupted, forever-protected views of a historic park, offering a sense of calm and natural beauty rarely found in the heart of the city. Originally a 2+1 layout, this suite has been transformed to create an expansive open-concept design, perfect for both stylish entertaining and everyday comfort. Prefer the original plan? The flexibility remains to easily convert it back. Every detail has been elevated with premium upgrades, including Smart Control window coverings, integrated AV system. EV charging station installed for parking, this is more than a home it's a lifestyle statement. (list of upgrades attached) (id:60365)
8 - 2461 Queen Street E
Toronto, Ontario
Welcome to The Beaches! This bright and airy bachelor apartment is filled with natural light. It features a stylish boutique kitchen with stainless steel appliances and a center island, perfect for cooking and entertaining. The open-concept living area is enhanced by large windows that flood the space with sunlight. Enjoy a spacious and modern 4-piece bathroom, and elegant hardwood floors throughout. **2 MONTHS FREE RENT ON 2 YEAR LEASE** (id:60365)
707 - 3311 Kingston Road
Toronto, Ontario
All utilities are INCLUDED in Maintenance. Positive cash flow is a possibility here. Fully renovated condo, updated in 2025 with new laminate floors, fresh paint, modern baseboards, granite kitchen countertops, a stylish vanity in the washroom, and upgraded lighting throughout. This bright and airy 2-bedroom unit is located on the 7th floor of a well-maintained building in the desirable Scarborough Bluffs community. Enjoy sun-soaked northeast exposure from your private balconyperfect for morning coffee or a peaceful evening unwind. The value here is unbeatable, with maintenance fees that include heat, hydro, water, and even cable TV, offering peace of mind and predictable monthly expenses. A dedicated parking spot is also included. The building is exceptionally well-kept and features resort-style amenities such as an outdoor pool, gym, sauna, and park space. Ideally located just steps from the TTC, with easy access to the GO Station, shopping, schools, and scenic walking trails leading to the Bluffs and Lake Ontario. Perfect for first-time buyers, downsizers seeking a convenient mid-level unit, or investors looking for a cash-flow-positive opportunity. With low maintenance fees and a strong reserve fund, this is a rare opportunity to own in a fantastic building with an A+ location. Furniture removed that is visible in pictures. (id:60365)
1501 - 88 Alton Towers Circle
Toronto, Ontario
BEST LOCATION TO LIVE! WALK TO ALL AMENITIES IN MINIUTES,PARKS,COMMUNITY CENTRE,SUPERMARKET,RESTAURANTS, BANK. DOCTOR CLINIC,STEP TO BUS,UNOBSTRUCTED WEST VIEW,BRIGHT AND SPACIOUS#TOTALLY RENOVATED UNIT# (NEW FRIDGE,STOVE,DISHWASHER),NEW LAMINATED FLOORING,NEW PAINT, ONE UNDERGROUND PARKING AND ONE LOCKER (id:60365)
1144 Broadview Avenue
Toronto, Ontario
Where substance meets style, and opportunity stretches as far as the lot line.This striking modern residence on Broadview isn't shy about making a statement. The address comes with instant access to the city and interiors that feel miles away from it. With nearly 4500 square feet total of modern splendour. Soaring ceilings, and walls of glass. Natural cascades of luminance. Sunlight pours through skylights and floor-to-ceiling windows, while custom millwork and sleek finishes give the interiors a refined edge. The main floor revolves around an open great room anchored by a chefs kitchen with a twelve-foot island and professional-grade range the kind of space where family breakfasts, dinner parties, and late-night conversations naturally unfold. Upstairs, three bedrooms each have their own ensuite (because sharing is overrated), including a primary suite with a walk-through dressing room, spa bath, and balcony. Downstairs, a full walkout lower level expands the homes possibilities with a massive second kitchen, additional bedrooms, heated floors throughout, and even a soundproof studio or gym. Step outside and the lots depth reveals itself: nearly 170 feet of landscaped privacy, mature trees, and room to dream. And those dreams? Already approved. Plans for a 2,000SF Garden Suite with pool and cabana are in place; as well as a fully severed secondary lot on Hillside Drive with approvals for a 3,300SF detached home [visit the site for renderings, video, plans and details]. Keep it all for yourself, or lean into the development potential - either way, you're winning. Broadview gives you quick access to transit, the Danforth, and downtown, while inside you'll find quiet, comfort, and a home built to last. Big on space, bold on design, and generous with options for the future. This is more than a house. It's a whole playbook of possibilities. Download to Buyer Book for plans, details and so much more. (id:60365)
47 Brenda Crescent
Toronto, Ontario
Located in the desirable Kennedy Park community, this 4-bedroom, 4-bathroom home sits on a premium 55 lot with a double car garage. Lovingly owned and cared for by the same owners for 28 years, it has been updated over time and offers approximately 2,772 sq ft of living space including the finished basement. The main floor features an open concept floorplan with a chef's kitchen complete with solid wood cabinetry, Caesarstone countertops and a induction-ready cooktop. 2 bedrooms are located on the main floor including one with a walk-out to the backyard. Upstairs includes your primary bedroom with a 5pc ensuite with heated floors and a walk-in closet, a 2nd bedroom with its own 3pc ensuite and heated floors plus a family room/den that is currently used as a closet but can easily be converted back. A separate side entrance leads to a finished basement with a 4pc bathroom providing excellent in-law suite potential. Surrounded by custom homes and new developments. This is a great opportunity in a growing neighborhood! Ideal location! Just a 4 min walk to the GO Stn and only minutes to Warden Stn, Parks, Shopping & So Much More! A/C (2024), Roof (2021), HWT (2018), Furnace (2020) (id:60365)
185 Uxbridge-Pickering Line
Pickering, Ontario
Real Value! 358.5 Feet Frontage (1.6 acres) Large Renovated Century Home, (Not Heritage), Country Charm, City Convenience, Private Treed Lot, Open concept Gourmet Kitchen with Breakfast Bar, features Vaulted Ceilings, Heated Bathroom Floors, 2 ornamental Fireplaces, Walkout Basement, New Furnace 2024. Most renovations around 2016-2017 incl. Kitchen, Windows, Insulation, Roof 2022; 5 min. to Main St. Stouffville with all amenities, restaurants, shopping, Community Centre & transportation. (id:60365)


