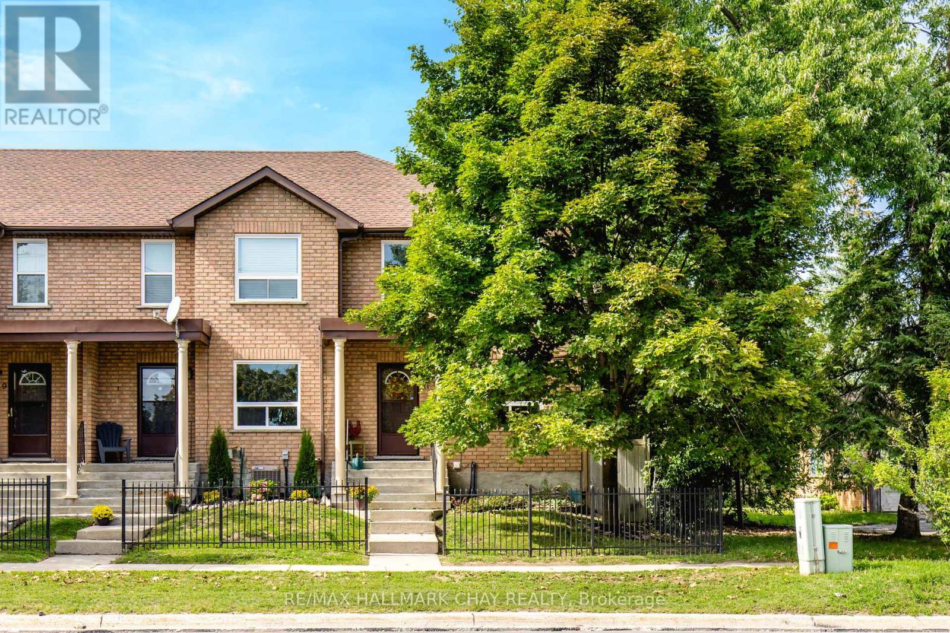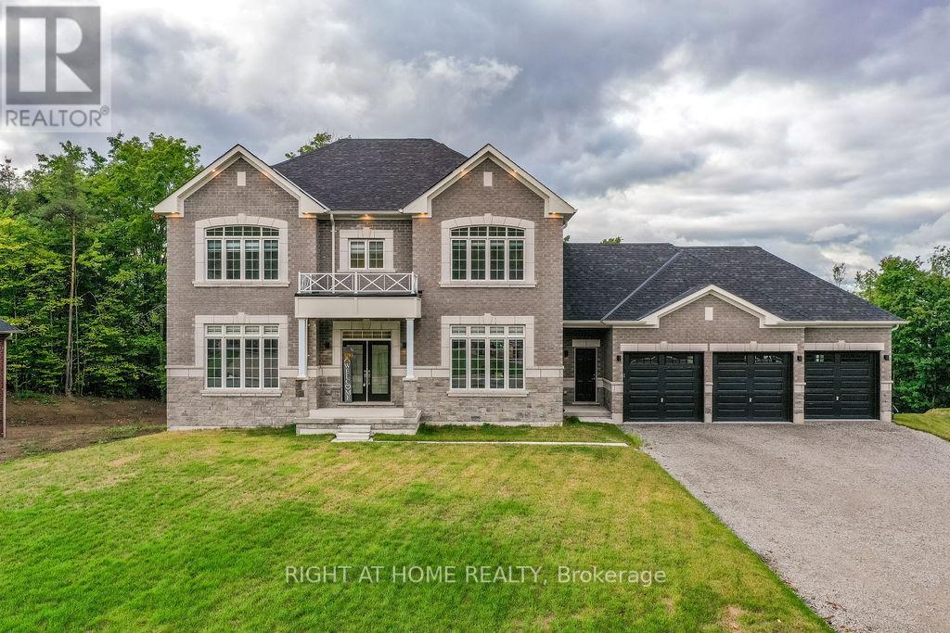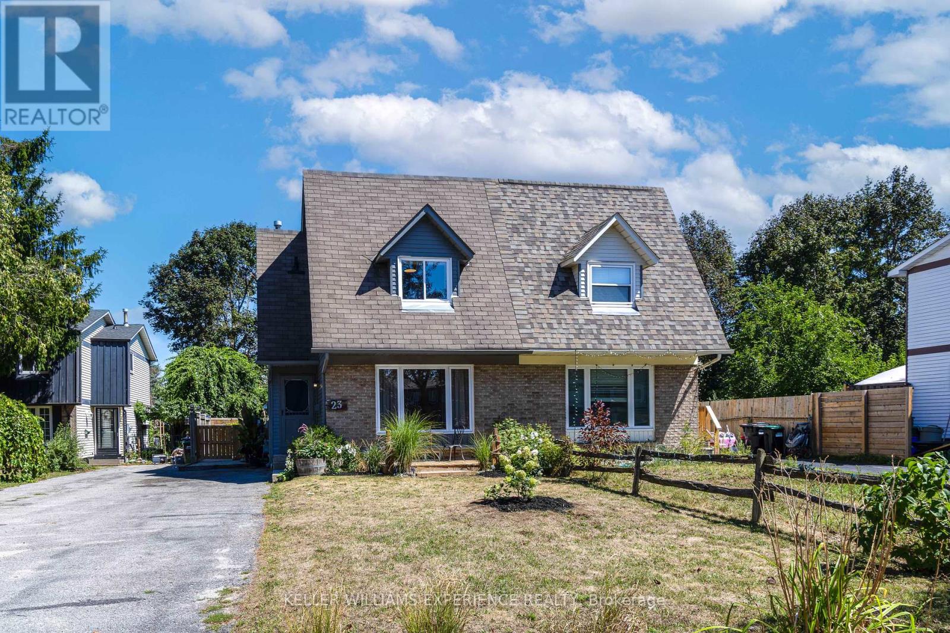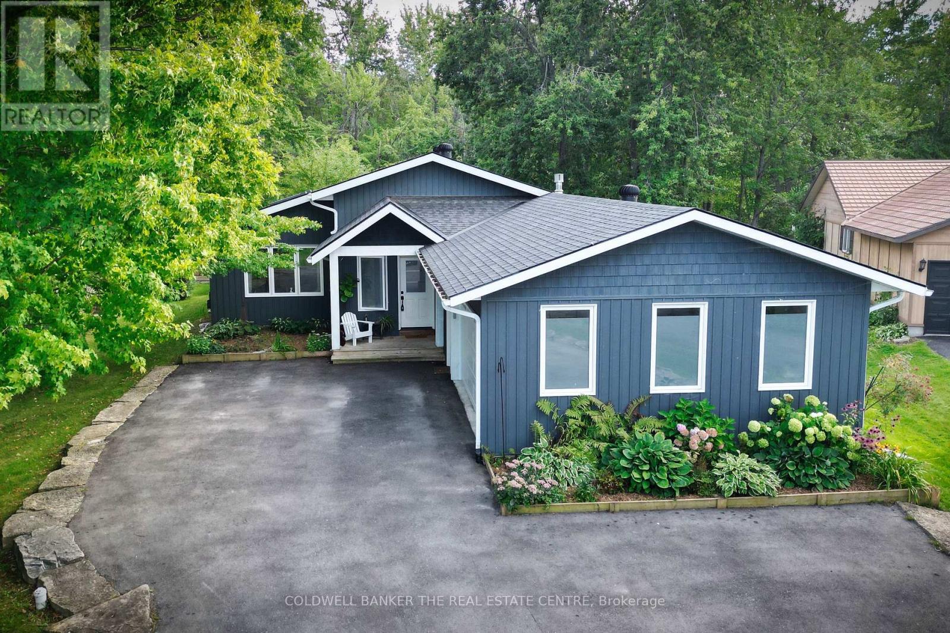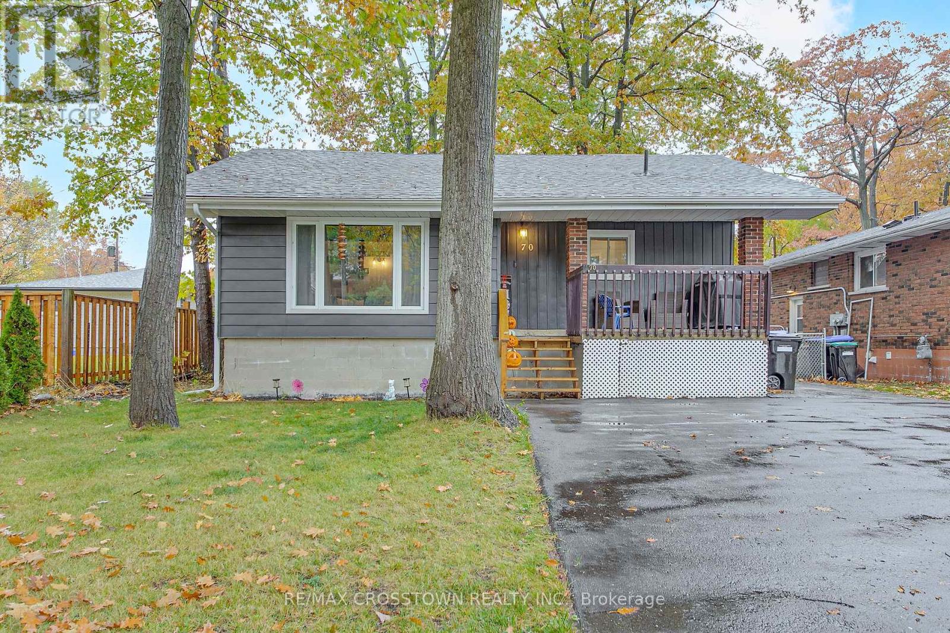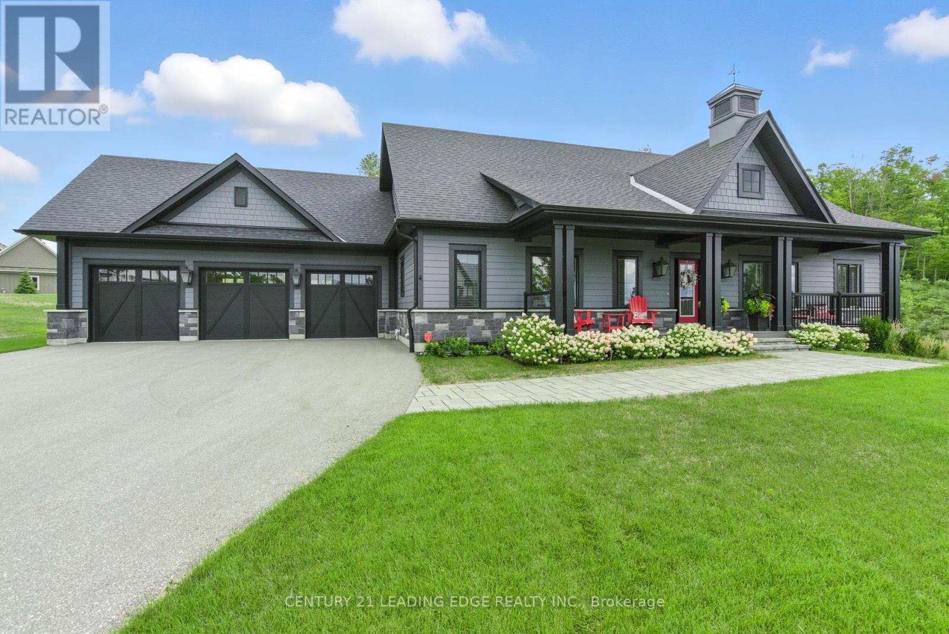11 - 234 Cundles Road E
Barrie, Ontario
Rare end unit townhome requiring no maintenance, featuring 4 bedrooms, 2.5 bathrooms, 3 parking spots, and a detached garage in Barrie's safest and most convenient location! Within walking distance to all your needs. Very close to Royal Victoria Hospital, Georgian College, top schools, with easy access to the highway and just a short drive to Barrie's downtown and beautiful waterfront. Nestled in a peaceful, family-friendly neighborhood. Strong reserve fund that covers costs such as: windows, roof, fence, landscaping, snow removal, parking, and more! UPGRADES include: Windows 2025 (triple pane for maximum soundproofing). Roof 2019. Storm Door 2022. Stainless Steel Fridge and Stove 2018. LG Washer and Dryer. Backyard Fence 2019. Water Softener 2018. No rental items to be concerned about. Location and convenience at its best! (id:60365)
8 Forest Heights Court
Oro-Medonte, Ontario
Luxury Living. Fall in love with this stunning new executive residence, offering over 3,550 sqft. of open-concept luxury with thoughtful design and premium finishes throughout. Sitting on a Court and a prime 1.37-acre lot with more than half being your own private forest oasis. From the moment you enter, you are greeted with custom 10' ceilings on the main floor with formal living and dining rooms providing elegant entertaining spaces, while the main-floor office ensures functionality for work/study. The chef-inspired kitchen boasts tall custom cabinets, high-end built-in appliances, walk-in pantry, a sleek coffee/servery station,that will welcome you every morning. The Kitchen is overlooking the spacious breakfast and dining areas with walk-out to the backyard , a family room complete with a cozy fireplace to enjoy Family time and memories. Upstairs, retreat to a luxurious primary suite with two walk-in closets and a spa-like ensuite featuring a modern soaking tub and glass shower. Each of the three additional oversized bedrooms offers its own ensuite bath, walk-in closet, and oversized windows.This Home offers elegant 8' doors and abundant oversized windows that flood every room with natural light. A modern staircase, pot lights throughout, and hardwood flooring across the home elevate the style and comfort. Custom 9' ceilings on both, the second level and in the large and bright walk-out basement which is a canvas for endless possibilities.The side entrance leads into a mudroom with a large closet, 3 car garage access, powder room, and a finished laundry room. Located in a desirable new enclave of estate homes in Oro-Medonte, you will be close to ski resorts and year-round outdoor recreation, just 20 minutes to Barrie and Orillia, and with easy access to HWY 11 N & HWY 400N for GTA commuters.This rare opportunity in the sought-after Horseshoe Valley and Sugarbush communities offers the perfect blend of modern design, luxury living, and natural surroundings. (id:60365)
2 Timberland Court S
Tiny, Ontario
PRICE IMPROVEMENT! Beautiful Bungalow on a 1.65 Acre private estate lot! The property borders on municipal green space within a private neighbourhood in Tiny township, just 5 minutes from Penetanguishene and 10-15 minutes from the beaches and parks of Georgian Bay. Open concept living space with high ceilings. 3 Bedroom & 3 Bathroom Main floor with an additional 2000 Sqft extra in partially finished basement. 3 Car insulated & heated garage with an added heated workshop/tool room. Large covered back deck off living area with lots of sunlight. Private Well, Private Septic System and 14X12 Garden shed with double doors and concrete floors. Driveway has room for an additional 4 cars. The house consists of many upgrades including High Efficiency Furnace with forced air High Efficiency Boiler system with on demand hot water. Jacuzzi in Master Bedroom, Window shades with 10 year transferable warranty. There are custom cabinets in kitchen with large storage rooms and main floor Laundry room. The lower level is also a potential ensuite apartment with secondary entrance. It contains a bedroom, 4pc bathroom and 9ft ceilings with lots of natural light with walk out patio doors. Central air conditioning and heated floors in basement and bathrooms. House built with highly efficient ICF foundation and sprayfoam insulation. Ultra fast fibre network pipe directly to residence. (id:60365)
23 Wilde Place
Barrie, Ontario
**OPEN HOUSE SAT SEP 6 1-3PM**Welcome to this charming semi-detached 2 story home, perfectly situated in a peaceful cul-de-sac, offering the ideal blend of comfort and convenience. Just a short walk to local parks and schools, this home is perfect for first-time buyers or families looking for a cozy, low-maintenance lifestyle.Step outside into your fully fenced backyard, complete with a spacious deck and gazebo ideal for relaxing, entertaining, or enjoying your favourite sports on the built-in TV setup. Whether you're hosting gatherings or unwinding after a long day, this private outdoor oasis has it all.Inside, the home is in pristine, move-in ready condition, offering a clean and inviting atmosphere throughout. From the moment you step in, you'll feel right at home. With nothing to do but unpack, this detached 2-Storey is ready for its next owners to enjoy and make memories. Don't miss your chance to own this beautiful, well-maintained home in a fantastic location-schedule a showing today! (id:60365)
2656 Westshore Crescent
Severn, Ontario
6 Things You'll Love About 2656 Westshore Crescent: 1. Direct Waterfront Access. Enjoy 101 ft of canal frontage with your own private dock, leading directly out to Lake Couchiching. Your boating and lakeside adventures start right in your backyard. 2. Stunning Open-Concept Living. The updated kitchen is a showstopper with its soaring cathedral ceiling and large island, flowing into a cozy sunken living room with a gas fireplace. It's perfect for modern living and entertaining.3. Effortless Main-Floor Living. This move-in-ready bungalow features 3 bedrooms, 2 updated bathrooms, and a convenient main-floor laundry room, making life simple and accessible.4. Your Private Outdoor Oasis. Relax or entertain on the walkout decks overlooking a large, private backyard. A handy shed provides extra storage for all your waterfront toys and tools. 5. The Heated Double Garage. A true Canadian luxury! The garage features in-floor heating and convenient inside entry, keeping you and your vehicles warm all winter. 6.Fantastic Location & Perks. Located on a very private and family friendly crescent, all while being just 15 minutes from Orillia and a short walk from the local school and parks. Plus, enjoy access to a community owned residents only waterfront park and sandy beach for a small annual fee of $35 per year. (id:60365)
70 Knox Road W
Wasaga Beach, Ontario
Welcome to 70 Knox Road West. This beautifully renovated raised bungalow is situated on a large 50 X 150 lot with dual street access. Main Floor boasts vaulted ceiling, open concept kitchen/living room area with new flooring, trim paint. Two spacious bedrooms on the main level, along with fully renovated 4 pc bath. Spacious rec room on lower level with gas fireplace, two additional bedrooms, laundry & cold room storage. Home is currently heated & cooled by heat pump but also has a fully functional gas furnace. Recent upgrades include flooring, trim, paint, bathroom, roof & landscaping. Lot features generous backyard with mature trees. Perfect for gatherings and a nice soak in the hot tub which is included. This home is perfect for growing families, anyone looking to downsize, or investors. Has in-law suite potential. Just minutes from shopping, schools, trails, and the longest freshwater beach in the world! (id:60365)
256 Hickling Trail
Barrie, Ontario
Welcome to this spacious 4+1 bedroom, 2.5 bathroom home in a family-friendly Barrie neighbourhood. Featuring multiple living areas, including a finished basement, and a private backyard with no rear neighbours backing onto Hickling Park. This home offers plenty of space and privacy. Step outside and enjoy your own backyard retreat with an above-ground pool and large deck. Inside, the bright and functional layout features generous sized bedrooms and comfortable living spaces designed for everyday life. Conveniently located close to Royal Victoria Hospital, Georgian College, schools, beaches, shopping, and Highway 400, this home blends comfort, convenience, and lifestyle. Some photos have been virtually rendered. (id:60365)
8275 County Rd 9
Clearview, Ontario
ESCAPE TO 3.33 ACRES WITH A POND, FOREST TRAILS, & A HEATED COMMERCIAL BARN - LIVE, WORK, & PLAY WITH ENDLESS POSSIBILITIES! Discover a rare 3.33 acre retreat surrounded by lush forest with no direct neighbours, offering privacy and a tranquil natural setting just 5 minutes from the heart of Creemore with shops, dining, entertainment, and daily essentials. Perfectly positioned for four-season living, this property offers quick access to golf, hiking, and conservation areas, with Wasaga Beach and Blue Mountain Ski Resort just 30 minutes away. This charming renovated bungalow boasts a timeless stone exterior and durable steel roof, set on beautiful grounds with gardens, an expansive patio, winding forest trails, and a picturesque pond with a river and lush vegetation, creating a truly serene outdoor escape. A large heated barn with commercial designation for office or retail space adds approximately 2,300 sq ft, and provides endless opportunities with multiple rooms, an attic, a bridged walkway to the pond and home, and its own private driveway. Additional structures include a single garage, a garden shed, and a peaceful gazebo lounge area. Inside, soaring vaulted ceilings and walls of windows in the living room frame breathtaking pond and forest views, while the family room offers warmth with a cozy propane fireplace. The updated kitchen shines with a large island, coffee bar, and twin skylights, flowing seamlessly into a bright dining nook. The home offers two generous bedrooms and two full 4-piece baths, including a private primary retreat with a walkout to the yard. Further highlights include main floor laundry, an efficient on-demand water system, contemporary pot lighting throughout, and rich hardwood floors across the main living spaces. More than a #HomeToStay, this is a lifestyle - private, versatile, and filled with endless opportunities for living, working and playing in one extraordinary setting! (id:60365)
80 Bruce Crescent
Barrie, Ontario
Situated in the high demand area of Bayshore in the Kingswood subdivision. This freehold meticulously kept town home has been lovingly updated with stunning floors throughout. Enjoy your open flowing space with gas fireplace and walkout to The stunning backyard oasis, perfect private retreat for your outdoor relaxation and entertaining. Custom newly renovated master ensuite with walk in shower. Upgraded insulated garage door. New furnace in 2025 and plumbing throughout. Complete list of improvements attached to the listing. Out front the stunning stone double drive landscape allows for extra parking to accommodate boats and trailers. or a patio to hang out on! Just steps to the lakeshore where you can enjoy the beach or hop on the miles of scenic trails. Convenient to all shopping, schools, the go train and public transit. This one shows to perfection !!!! (id:60365)
40 Brown Wood Drive
Barrie, Ontario
Top 5 Reasons You Will Love This Home: 1) Welcome to this immaculate all-brick three bedroom home, perfectly situated in one of Barrie's most desirable neighbourhoods, just minutes from schools, shopping, dining, highway access, and essential amenities, making it an exceptional opportunity for first-time buyers or anyone looking to up-size 2) Beautifully updated over the years with recent improvements including, newer windows and a sliding patio door, a sleek new dishwasher, washer and dryer, a roof (2020), a furnace (2023), plush new carpeting (2025) on the upper level, and the added peace of mind with an owned water heater 3) The fully finished basement adds valuable living space, featuring a luxurious 3-piece bathroom with a glass-enclosed shower and upscale finishes, along with the upper level main 4-piece bathroom renovated with a marble countertop and premium fixtures 4) Step outside to a meticulously landscaped yard that showcases true pride of ownership, ideal for family living and entertaining, while the oversized single-car garage and parking for four vehicles provide ample convenience 5) This home is truly move-in ready, showcasing impeccable cleanliness, thoughtful upgrades, such as stylish interior finishes, gleaming hardwood flooring, and a well-maintained exterior, checking every box for comfort, convenience, and curb appeal. 1,239 above grade sq.ft. plus a finished basement. (id:60365)
592 Bayport Boulevard
Midland, Ontario
Welcome to this beautifully appointed end-unit townhouse in the sought-after Bayport Village! Stylish and move-in ready, this home features 9'ceilings, hardwood flooring in kitchen, living & dining room, an open-concept living space. The kitchen features quartz countertops, with stainless steel appliances. The spacious primary bedroom offers a charming bay window, walk-in closet, and a private ensuite. With two bedrooms upstairs, two full bathrooms and a partially finished basement that includes an extra bedroom, there's space for both comfort and functionality. Step outside to your fully fenced backyard, perfect for relaxing around the fire pit, barbecuing, or entertaining guests. The family room/den adds a chic, moody vibe, ideal for cozy nights in. Whether you're downsizing, starting out, or looking for a lifestyle upgrade, this home checks all the boxes. Enjoy life by the water, just steps to the scenic boardwalk along Georgian Bay, Bayport Marina, beaches, parks, and only minutes to downtown Midland. A must-see for outdoor enthusiasts and anyone seeking the best of Midland living! (id:60365)
43 Thoroughbred Drive
Oro-Medonte, Ontario
"Wcome to 43 Thoroughbred Drive - Your Dream Home! Nestled in the Prestigious & Highly Sought-after Community of Braestone in Oro-Medonte. This Stunning Home offers a perfect blend of Luxury, comfort and Natural Beauty. Situated in the Picturesque Setting Surrounded by Serene Greenery & Forest, this home truly embodies Tranquil Upscale Living! Sip Coffee or A Glass of Vino on your front Porch - with Perennial Gardens. Step inside to an Expansive Open-Concept Floor Plan that's Ideal for Entertaining Family & Friends. The Great Room features soaring 14 Foot Vaulted Ceilings, A Gas Fireplace, Oversized Window's-that flood the space with natural light! A custom sliding door that leads to your private deck-Perfect for outdoor gatherings & enjoying the peaceful views! The Features include engineered wide plank hardwood floors & warm earth tones color palette. The Chef's Kitchen - OMG Martha Stewart would Love - Sleek White Cabinetry, Granite Countertops, S/S Appliances with Custom Glass Backsplash, Large Island ideal for casual Dining or Entertaining! The Primary Suite is your private retreat-complete with Walk-In Closet, 5 Pc Ensuite featuring Heated Floors, Soaker Tub & Glass Enclosed Walk-In Shower, Second Bedroom also includes a Walk-In Closet & 3 Pc Ensuite, perfect for guests & family members. Your Backyard is a Pool Sized Lot, almost 1 Acre in Size the Lot features include a Lawn Irrigation System to keep your Landscaping Lush & Green! Living in Braestone means becoming a close-knit Family Friendly Community-with year round amenities: Scenic Walking Trails, Access to a working Farm where you can pick seasonal fruits & vegetables. Maple Syrup is also harvested On-Site! Snowshoeing/Skating Pond/Toboggan Hill, Baseball Diamond are @ your Convenience! This home just minutes from the Horseshoe Valley's Skiing, Golfing, Braestone Club, Biking Trails & The Luxurious Vetta Nordic Spa! (id:60365)

