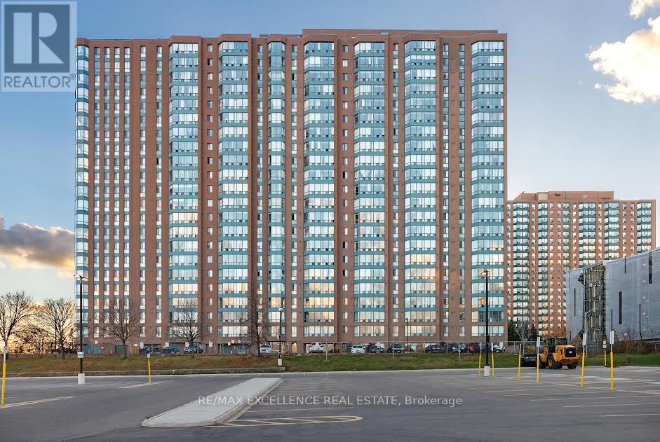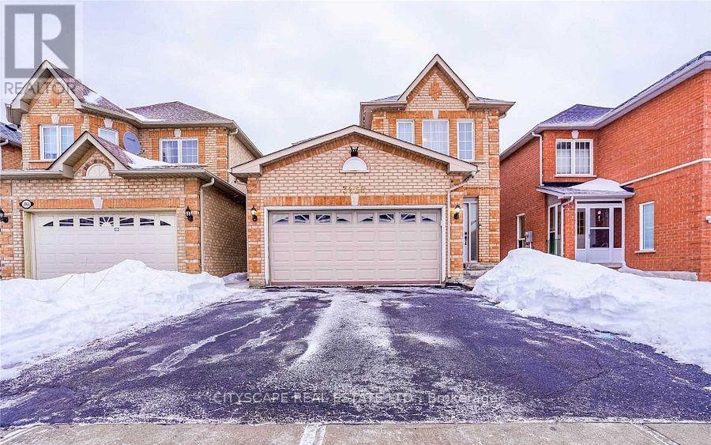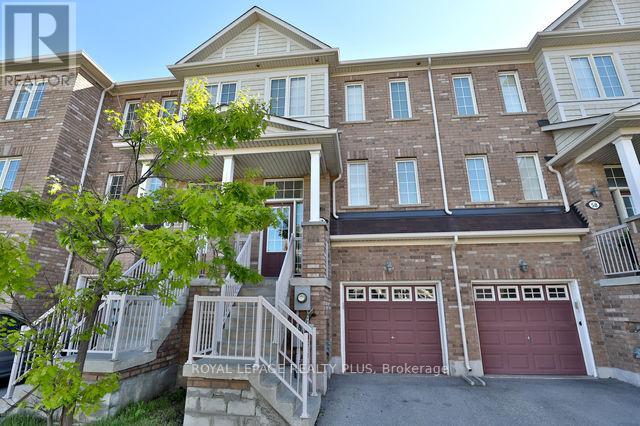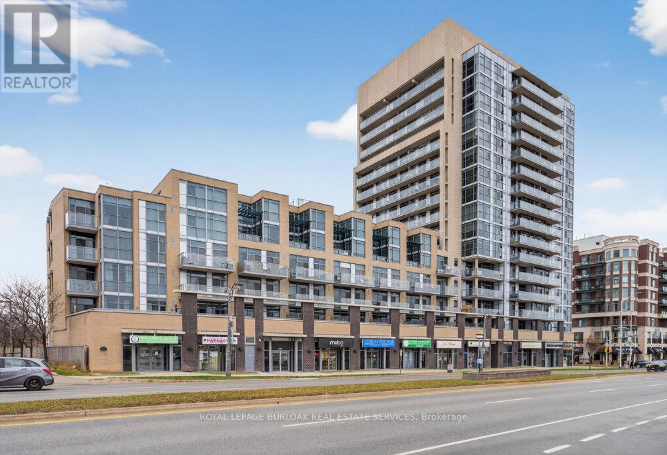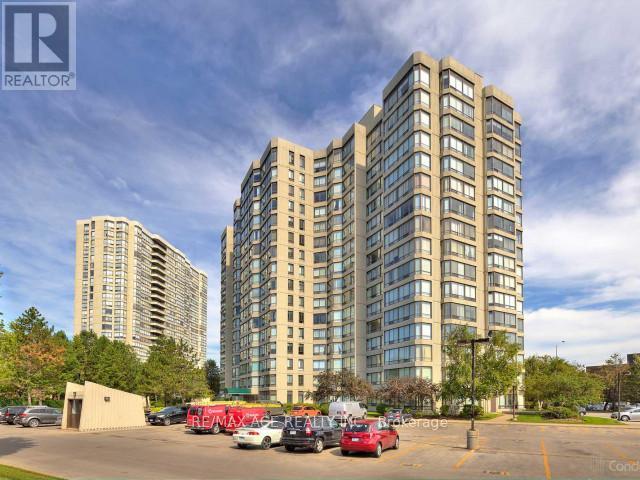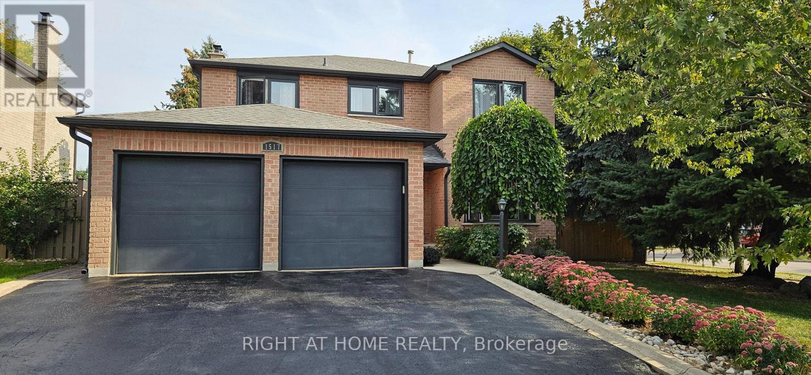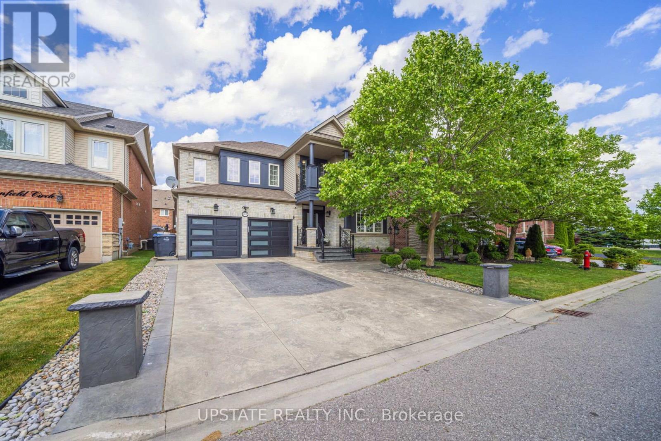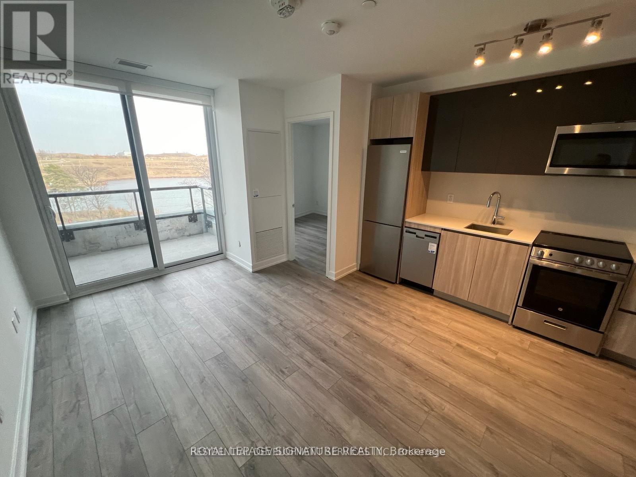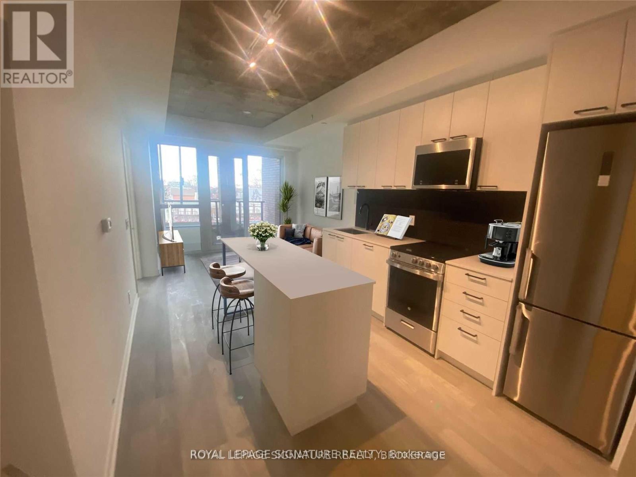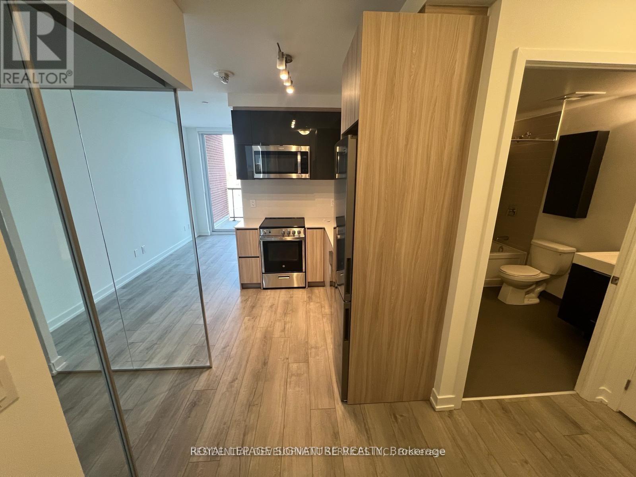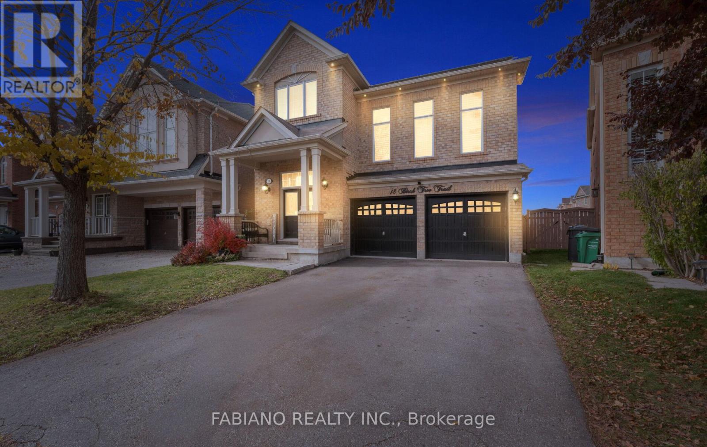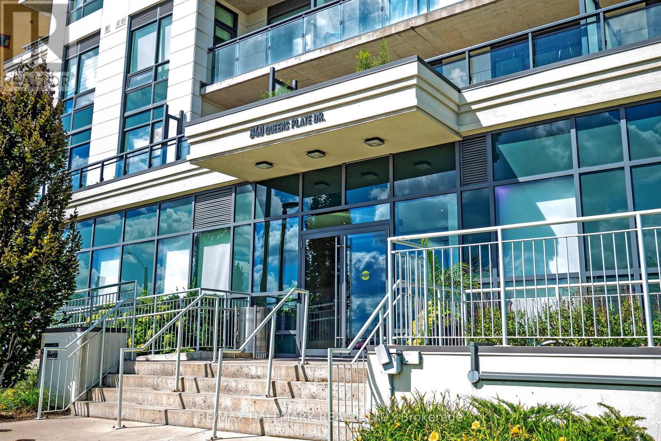1913 - 115 Hillcrest Avenue
Mississauga, Ontario
An Absolute Showstopper! This apartment Boasts Incredible Upgrades, Including Newer Washrooms, Porcelain Tiles, Captivating Potlights, a Fresh Quartz Counter, and a Modern Double Sink. The Kitchen is Equipped with New Stainless Steel Appliances, Including a Convenient Overhead Microwave. Featuring 2 Bedrooms, 2 Bathrooms, and a Delightful Solarium, This Unit has Recently(2024) Undergone a Stylish Paint Job, and All Electrical Switches have been Replaced. Situated on the 19th Floor, The Apartment Enjoys Ample Sunlight. Located in The Heart of Mississauga, It Offers a Fantastic Transit System with the GO Station right at the Doorstep, Along with Easy Access to Grocery Stores, Schools and More! The Property Includes One Parking Spot and a Locker. With Convenient Access to Major Highways and Airport, Your's Just Minutes Away From Square One Shopping Mall and the Upcoming LRT. Don't Miss The Opportunity to Make this Your Home! (id:60365)
Upper - 3968 Foxwood Avenue
Mississauga, Ontario
Welcome to the sought-after Lisgar community . Gorgeous Sun-Filled 3-Bdrm, 3-Wshrm Detached (Main and 2nd floor only)Home. Dining & Living Comb Features Hardwood Floors, Smooth Ceiling & Pot Lights. Eat-In Kit With Granite Cntr, Centre Island, S/S Appl Opens To walk-out to a generous deck overlooking the backyard - perfect for relaxing or entertaining & To Fam Rm That Features Hardwood & Fireplace. Primary Bedroom With W/I Closet Includes Custom Cabinets & Fabulous Reno'd Ensuite With Custom Tower. Freshly painted, ready for you to move in and enjoy. Basement is not included and will lease separately. (Entire house can also be lease).upper tenant pays 80% utilities. Hot water is owned. Laundry shared with basement tenants. Total 3 parking available (two inside garage and one at driveway). (id:60365)
57 - 2179 Fiddlers Way
Oakville, Ontario
Great Location Townhouse...3 Bedroom ,With 3 Washrooms. Stunning Kitchen With Stainless Steel Appliances And Quartz Countertops, Backsplash. Pot Lights, California Shutters In All The Main Level. No Carpet All Wood, Upgraded Dark Hardwood Stairs. Spacious Master Bedroom Includes Walk In Closet. Garage Door Access. Walk Out To Fenced Backyard, Steps To The Hospital (id:60365)
1110 - 1940 Ironstone Drive
Burlington, Ontario
This sought-after Uptown Burlington has 1 Bedroom plus Den unit & 1.5 Bathrooms. Many great features throughout, including stainless steel appliances, a kitchen island with seating, a large principal bedroom and ensuite, floor-to-ceiling windows, ensuite laundry, and a large balcony with great views. Great Location facing East, only minutes to QEW, HWY 407, Appleby GO Station, and walking distance to amenities. Upscale amenities including 24 HR Concierge, Gym, Party Room, Yoga Studio, games area, car wash area, large terrace with plenty of seating, and BBQ area. These are all included in the rent as well as: Heat, Water, parking, and locker. This unit is available furnished (excluding staging items). No pets and no smoking. (id:60365)
1001 - 26 Hanover Road
Brampton, Ontario
Step into this beautifully updated 3+1 bedroom, 2-bath corner suite offering an expansive layout wrapped in floor-to-ceiling windows that fill every room with incredible natural light and sweeping, unobstructed city views. The stylish kitchen boasts warm maple cabinetry, a custom backsplash, sleek butcher block countertops, and stainless steel appliances-perfect for everyday living and entertaining. Thoughtfully upgraded with modern ceramic and laminate flooring throughout, this home also features a convenient ensuite laundry and two underground flooring throughout, this home also features a convenient ensuite laundry and two underground setting. (id:60365)
1517 Queensbury Crescent
Oakville, Ontario
Welcome to your new home at 1517 Queensbury Cres. Oakville! This bright and spacious 4+1 bedroom gem is tucked away in the friendly, sought-after neighbourhood of College Park where comfort meets convenience. Just minutes from highways, shopping, and high ranking schools. Open concept main floor featuring gourmet kitchen with stainless steel appliances, quartz counters, kitchen island and Alcaline water filtration system, combined living and dining room and charming family room with wood fireplace and walkout to your professionally landscaped sunny backyard perfect for BBQs, morning coffee and night parties. On the upper floor you will find the primary bedroom a private retreat with walk-in closet and a 3-piece ensuite! Additionally featuring 3 generous sized bedrooms and main 4PC bathroom. The main floor laundry and mud room make life a little easier with side entrance. The finished basement offers a rec room with gym turf, bedroom, cold room, and an extra full bathroom and is ideal for guests or a home office or potential rental income with addition of the separate entrance. Extensive renovation done in 2019/2020 which included: new roof with new aluminum work including leaf guard gutters for worry free maintenance, all new windows, exterior doors and garage doors. Inside reno included new kitchen, bathrooms, pot lights, all interior doors, engineered floors with wooden trims, new custom-made Hunter Douglas window coverings on the main floor. This home is move-in ready. Just unpack and enjoy! (id:60365)
32 Cottonfield Circle
Caledon, Ontario
Welcome to this meticulously maintained detached home with a double-car garage, nestled on a quiet and highly sought-after circle. This residence showcases a blend of luxury and functionality, beginning with an impressive custom double-door entry that leads into a bright main floor enhanced by rich hardwood flooring throughout. The formal living room boasts a large window complemented by elegant crown molding that adds a refined touch. Adjacent is a separate dining room with coffered ceilings. A dedicated office, enclosed with classic French doors and custom built-in cabinetry. The chef-inspired kitchen features top-of-the-line built-in stainless steel appliances, a spacious center island with premium quartz countertops, and extended custom cabinetry with under-cabinet lighting. Additional highlights include pot lights, a hidden pantry, and a seamless flow into the adjoining family room. This inviting space is finished with a stunning quartz feature wall, a gas fireplace, coffered ceilings, and ambient lighting. Upstairs, you'll find four spacious bedrooms. The primary retreat includes hardwood flooring, pot lights, a custom walk-in closet, and a luxurious 5-piece ensuite with dual vanities, a soaker tub, and a separate glass shower. The additional bedrooms are bright and generously sized. The finished basement offers even more living space with laminate flooring, pot lights, a bedroom, and rough-in for a future kitchen, perfect for extended family or an in-law suite. The exterior is equally impressive, with patterned concrete upgrades in both the front and backyard. The backyard oasis features a composite deck with built-in lighting and an 8-person spa swim pool, making it the ultimate space for entertaining. Ideally located in a family-friendly neighborhood, this home is within walking distance of Southfields Community Centre, shopping, places of worship, and parks and provides easy access to major highways. (id:60365)
618 - 3100 Keele Street
Toronto, Ontario
Welcome to The Keeley A Premier Address in North York's Thriving Downsview Park Community. Discover the perfect harmony of city convenience and natural beauty. Ideally situated next to a lush ravine, The Keeley offers direct access to scenic hiking and biking trails that link Downsview Park to York University a haven for outdoor enthusiasts. Commuting is effortless with the Downsview and Wilson subway stations just minutes away, and quick access to Highway 401 ensures seamless travel across the city. Whether you're a student, professional, or avid shopper, you'll appreciate the close proximity to York University and Yorkdale Shopping Centre. The Keeley also boasts an impressive array of modern amenities, including a peaceful courtyard, a stunning 7th-floor Sky Yard with panoramic views, a fully equipped fitness center, library, and pet wash station. Experience a new standard of urban living where the vibrancy of North York meets the tranquility of nature only at The Keeley. All Year Round Heating & Cooling! (id:60365)
416 - 1808 St Clair Avenue W
Toronto, Ontario
This is your chance to live in the heart of St. Clair West! Enjoy a brand-new, never-before-lived-in luxury condo filled with natural light, modern appliances, and sleek finishes, plus fantastic building amenities. The spacious, open-concept layout gives the unit a bright and airy feel. Step outside your door to the St. Clair streetcar, Corso Italia, and Stock Yards shopping all just a short walk away. Dont miss out on this incredible opportunity to call this place home. Building amenities include a rooftop BBQ terrace and party room, outdoor firepit lounge area, games room, exercise room, and pet washing station. (id:60365)
1108 - 3100 Keele Street
Toronto, Ontario
Welcome to The Keeley A Premier Address in North York's Thriving Downsview Park Community. Discover the perfect harmony of city convenience and natural beauty. Ideally situated next to a lush ravine, The Keeley offers direct access to scenic hiking and biking trails that link Downsview Park to York University a haven for outdoor enthusiasts. Commuting is effortless with the Downsview and Wilson subway stations just minutes away, and quick access to Highway 401 ensures seamless travel across the city. Whether you're a student, professional, or avid shopper, you'll appreciate the close proximity to York University and Yorkdale Shopping Centre. The Keeley also boasts an impressive array of modern amenities, including a peaceful courtyard, a stunning 7th-floor Sky Yard with panoramic views, a fully equipped fitness center, library, and pet wash station. Experience a new standard of urban living where the vibrancy of North York meets the tranquility of nature only at The Keeley. All Year Round Heating & Cooling! (id:60365)
18 Birch Tree Trail
Brampton, Ontario
Welcome to Castlemore living at its finest. Offering approximately 3,200 sq ft of finished living space, this stunning home sits on a premium ravine lot, offering total privacy and breathtaking sunset views from the over-sized deck. Inside, hardwood flooring and a chef-inspired kitchen set the tone for refined living. The kitchen features extended cabinetry, a centre island, built-in wall oven and microwave, and a slide-in range, making it perfect for everyday cooking and entertaining alike. Far from a typical builder design, this home offers a warm, thoughtful layout with seamless flow between the inviting family room, elegant formal dining area, and spacious living room that's ideal for gatherings. Upstairs, three generous bedrooms each provide impressive closet space, while the primary suite stands out as a true retreat with dual custom walk-in closets and a spa-like 5-piece ensuite. The fully finished lookout basement expands your living space with 9-foot ceilings, a 3-piece bathroom, kitchenette, custom wall unit, and a separate den. This versatile level functions beautifully as an in-law suite or potential income suite-the possibilities are endless. Every detail has been carefully considered, with thousands invested in premium upgrades including wood crown moulding, wainscotting, shutters, and over $10,000 in crystal light fixtures that elevate each room with timeless elegance. Nestled in a highly desired, family-friendly neighbourhood, you're minutes from Highways 427 and 407, transit, schools, lush parks, trails, shopping, and the outstanding Gore Meadows Community Centre and Library. A rare opportunity to own a truly special home in Castlemore Crossing-come experience the difference. (id:60365)
1207 - 840 Queens Plate Drive
Toronto, Ontario
Attention First Time Home Buyers & Investors! Fantastic Opportunity at the Lexington Condominium.Visit this Sunlit 568 SQFT 1-bedroom, 1-bath condo with 9 ft ceilings, spacious indoor living area with an additional breathtaking 121 SQFT private outdoor space balcony. Views of green space, conservation land and spectacular view of the Toronto skyline. The sleekkitchen has stainless steel appliances, granite countertops, extended cabinetry with plenty of storage and prep space as well as breakfast bar. Upgraded pendant lighting illuminates the seating space. The generously sized bedroom includes a large walk-in closet. This gem is filled with natural light throughout. Custom blinds are included. Close to Hwys 27/427/401/409, shopping and Woodbine Casino andRacetrack, U of Guelph/Humber College, Hospital, Parks and much more. LRT and GO Station coming soon!! (id:60365)

