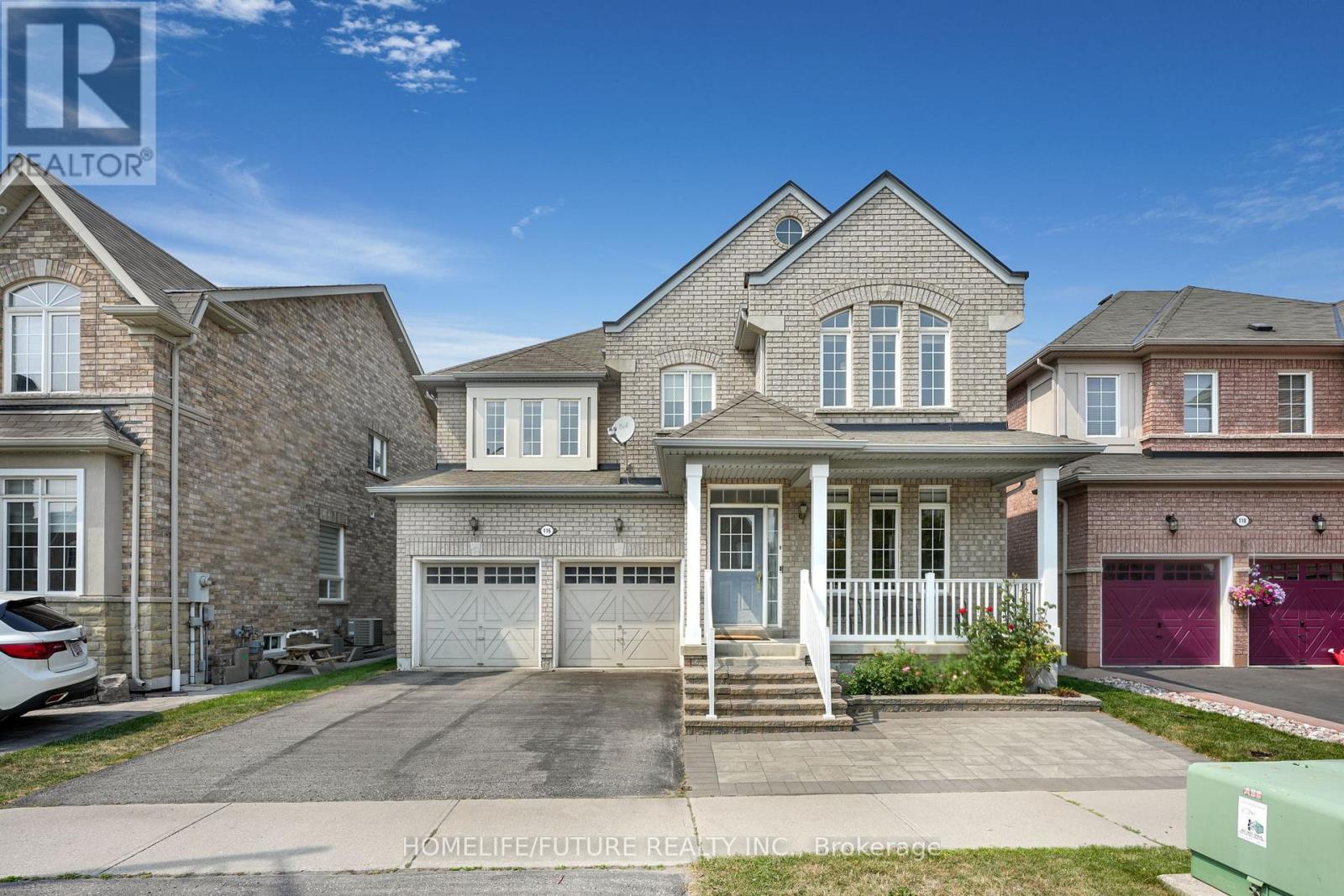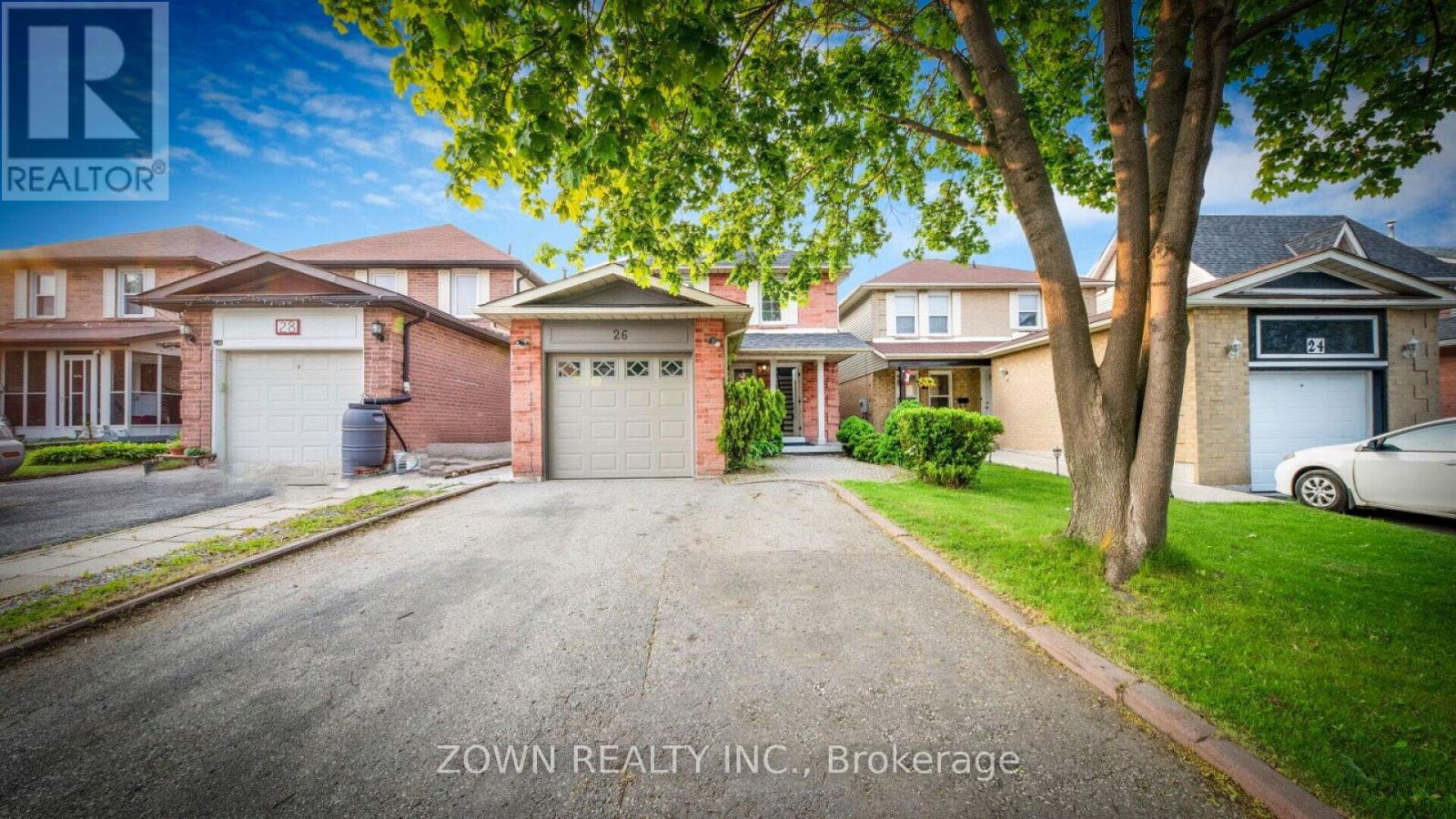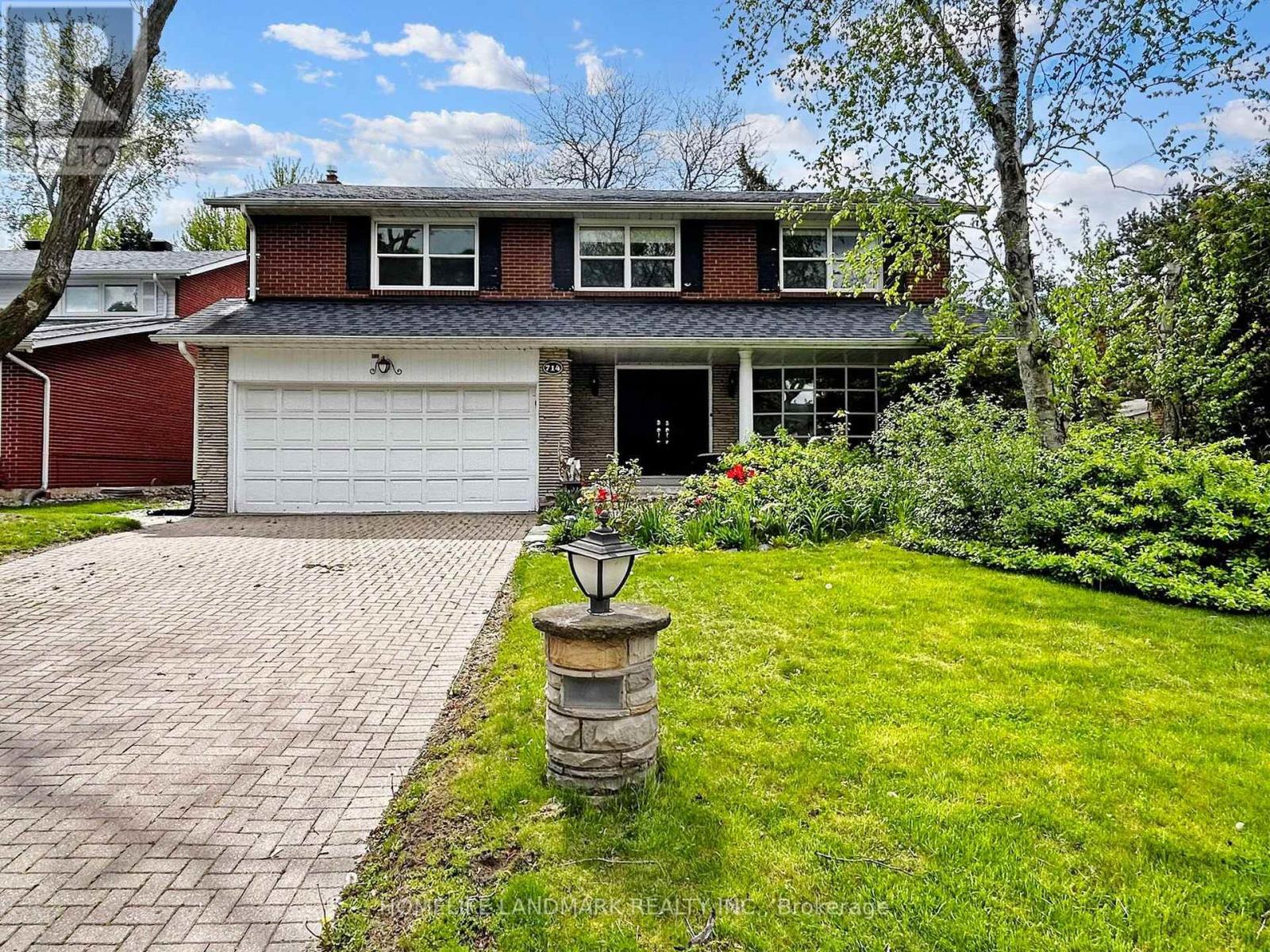116 Haskell Street
Ajax, Ontario
Welcome to your future home in the popular Nottingham neighbourhood of Northwest Ajax where convenience practically knocks on your front door. Located less than a minute's walk from the DRT bus stop, groceries, restaurants, daycare and medical, you'll wonder why you ever needed a car. Within an 8-minute stroll (yes, we timed it), youll find a church, a mosque, a Montessori school and walking trails because even your spiritual life and cardio routine deserve convenience. And if you must drive, you're just 7 minutes from Costco, Home Depot, schools, and Highways 401 and 412. Basically, you're at the crossroads of everything useful.This freshly painted, all-brick beauty has been pampered with over $150K in upgrades over the years because your future home deserves a glow-up. With 4+1 bedrooms and 3.5 bathrooms, it's got space for your family, your hobbies, your in-laws (if youre feeling generous), and even that treadmill you swore you'd use. Oak hardwood floors run throughout the main and second floors. The living and dining areas are flooded with natural light and fancy Murray Feiss fixtures, while the cozy family room with fireplace is perfect for Netflix binges.The chef's kitchen is a dream; Quartz countertops, stainless steel appliances, and an eat-in area that opens to a backyard oasis with interlocking patio, a gazebo, and a garden that might just make you believe you have a green thumb. The finished basement? It's your bonus level: rec room, workout zone, office, dry kitchen, 3-piece bath, and vinyl flooring tough enough for dance parties or toddler stampedes.Upstairs, you'll find four generously sized bedrooms. The primary suite is basically a spa with a chandelier, complete with a four-piece ensuite, walk-in closet, and crown moulding lighting that whispers romance even on laundry day. Speaking of laundry, there's a second-floor laundry room so you can avoid hauling baskets up and down stairs like it's a fitness challenge. (id:60365)
52 Morrison Crescent
Whitby, Ontario
One Year Old Stunning 3+1 Bdrm 3 Washroom Townhouse Over 2400 Sqft Above Ground. Brick & Stone Exterior. Ideal open-concept design. Very Roomy. Lrg Windows W/Abundant Sunlight. Upgraded Kitchen W/Breakfast Area, Quartz Countertops & S/S Appliances. Fireplace. Primary Bedrm W/Walk-In Closet, Ensuite & W/O To Balcony. Finished Ground Level With W/O To Backyard. Ample Space & Natural Light. Close To Hwys 401, 407, 412, Schools, Parks, Shopping, Etc. (id:60365)
26 Carr Drive
Ajax, Ontario
3-Bathroom Move-In Ready Home Featuring a Walk-Out Finished Basement.This beautifully updated home showcases extensive interior and exterior upgrades designed for modern living. The entire house has been freshly painted, including all walls, ceilings, trims, stairways, and window frames, with the stairs, handrail, and beams also receiving a fresh coat for a cohesive look. All lighting has been upgraded to sleek black flush-mount fixtures, and every electrical outlet, switch, and cover has been replaced. Matte black hardware adds a contemporary touch throughout, with all door knobs, hinges, locks, stoppers, and even the main door hardware upgraded. The doorbell and chimes have also been replaced. Bathrooms and kitchen feature new matte black sinks, taps, and bathtub faucets, while regrouting around vanities, tubs, and counters adds a polished finish. The furnace and washroom exhaust vent grills are brand new, and the hardwood floors have been professionally cleaned. Additional updates include new (used) appliances and a tidy, refreshed front and backyard. The backyard also boasts a spacious two-level deckperfect for outdoor entertaining. Ideally located near top-rated schools, Ajax Shopping Mall, and just minutes from Highway 401 and the GO Train, this move-in-ready home offers both comfort and convenience. (id:60365)
3 - 24 Sullivan Street
Toronto, Ontario
Perched atop this newly renovated Victorian era Brownstone, this stunning 2 Bedroom, 2 Bath apartment is adorned with vaulted ceilings, skylights and windows angled especially to invite more natural sunlight. This apartment is one of 3 - 2 bed + 2 bath bright modern apartments, on this property, near the University Corridor - just North of Queen St. West, between University Ave. and Spadina Ave. - in one of Toronto's most vibrant neighborhoods with the highest walk scores in the business. 24 Sullivan sits on a quiet and friendly one way street. Ideal inhabitants may be professors, doctors, executives, professionals, or serious students who appreciate quiet, comfort, higher-end finishes and design, and to be in close proximity to all the vibrant areas of Toronto. Engineered hardwood flooring. Brand new modern kitchen with Stainless Steel appliances. 2 ensuite modern baths with gorgeous showers. Closets in each bedroom. Common area includes open concept family, dining and kitchen. Ensuite laundry and a separate entrance through the front or rear of the unit. Access to backyard with an option to rent one of two parking spots. This Semi vibes with New York appeal, and is easy on the eyes. Enjoy quick access to Spadina and Queen streetcars, Chinatown, Kensington Market, Queen St. W, OCAD, AGO, UofT, George Brown, TMU, all the major downtown Hospitals and all the TTC and GO services just minutes away. This unit may be rented with one parking spot. (id:60365)
2001 - 3 Pemberton Avenue
Toronto, Ontario
High Demand Area & Top School Zone, Earl Haig SS. Bright South-Facing Unit features functional layout and decent sized rooms. Well Maintained Building With 24Hr Gatehouse Security. Direct Underground Path To Subway. Steps To T.T.C & Go Bus. Maintenance Includes Hydro Water and Heat. (id:60365)
1 - 24 Sullivan Street
Toronto, Ontario
Be the first to live in this stunning, newly built multiplex: One of 3 - 2 bed + 2 bath bright modern apartments, located near the University Corridor - just North of Queen St. West, between University Ave. and Spadina Ave. - in one of Toronto's most vibrant neighborhoods with the highest walk scores in the business. 24 Sullivan sits on a quiet and friendly one way street. Ideal inhabitants may be Professors, Doctors, Executives, professionals, and serious students who appreciate quiet, comfort, higher-end finishes and design, and to be in close proximity to all the vibrant areas of Toronto. Engineered hardwood flooring. Brand new modern kitchen with Stainless Steel appliances. 2 ensuite modern baths with gorgeous showers. Closets in each bedroom. Common area includes open concept family, dining and kitchen. Ensuite laundry and a separate entrance through the front or rear of the unit. Access to backyard with an option to rent one of two parking spots. This recently renovated Victorian Semi Brownstone vibes with New York appeal, and is easy on the eyes. Enjoy quick access to Spadina and Queen streetcars, Chinatown, Kensington Market, Queen St. W, OCAD, AGO, UofT, George Brown, TMU, all the major downtown Hospitals and all the TTC and GO services just minutes away. (id:60365)
2 - 24 Sullivan Street
Toronto, Ontario
Be the first to live in this stunning, newly built multiplex: Second level in a newly renovated Victorian Brownstone. One of 3 - 2 bed + 2 bath bright modern apartments, located near the University Corridor - just North of Queen St. West, between University Ave. and Spadina Ave. - in one of Toronto's most vibrant neighborhoods with the highest walk scores in the business. 24 Sullivan sits on a quiet and friendly one way street. Ideal inhabitants may be professors, doctors, executives, professionals, and serious students who appreciate quiet, comfort, higher-end finishes and design, and to be in close proximity to all the vibrant areas of Toronto. Engineered hardwood flooring. Brand new modern kitchen with Stainless Steel appliances. 2 ensuite modern baths with gorgeous showers. Closets in each bedroom. Common area includes open concept family, dining and kitchen. Ensuite laundry and a separate entrance through the front or rear of the unit. Access to backyard with an option to rent one of two parking spots. This pocket vibes with New York appeal, and is easy on the eyes. Enjoy quick access to Spadina and Queen streetcars, Chinatown, Kensington Market, Queen St. W, OCAD, AGO, UofT, George Brown, TMU, all the major downtown Hospitals and all the TTC and GO services just minutes away. (id:60365)
5309 - 55 Cooper Street
Toronto, Ontario
Sugar Wharf By Menkes, Incredible Clear Water Views. South/ East Exposure. 852 Interior Sf & 157 Sf Balcony. 9-Foot Ceilings, Open Concept with Combined Living/Dining and Modern Kitchen With lots of upgrades, Open Concept 2 Bedroom & 2 Full Bathrooms. German Miele Appliances and Upgraded Kitchen. Laminate Throughout, Beautiful "Lagoon" Model. Steps Away From Sugar Beach, Financial District, Union Station, & Waterfront! Shops & Restaurants At Your Doorsteps! Farm Boy, Loblaws, Lcbo. Direct Access To Future Path & School. Live In The Best And The Largest Toronto Waterfront Community. One Parking Included. (id:60365)
2303 - 50 Forest Manor Road
Toronto, Ontario
High floor condo with soaring 9 ft ceilings and floor-to-ceiling windows, filled with natural sunlight. Enjoy an exclusive, unobstructed southwest view from the large private balcony. Smartly designed as a 1 bedroom + den with sliding doors, offering the functionality of a second bedroom. Bright open-concept layout and very well maintained. Unbeatable location just steps to Fairview Mall, TTC subway, bus station, library, supermarkets, and with easy access to DVP & Hwy 401.Luxury building amenities include a fully equipped gym, indoor pool, library, party room, games room, and more. (id:60365)
3010 - 50 Charles Street E
Toronto, Ontario
** Iconic 5 Star Condo At Yonge & Bloor ( Hermes Condo ) ** One Bedroom With Unobstructed Beautiful Views ** Large Balcony ** 10 Ft Ceiling With Floor To Ceiling Windows Over Looking Breathtaking Tree-Lined Rosedale Vally ** Functional Layout Without Any Waste Of Space ** Hermes Touched 3 Stories Lobby Like 5 Star Hotel ** State Of The Art Amenities Including Fully Equipped Gym, Rooftop Lounge And Outdoor Infinity Pool ** 1 Min To Two Line Subways ( Yonge & Bloor ) ** Walk To U Of T , Reference Library, Fine Restaurants And Luxury Shopping ** One Of The Dream Building For Tenant ** Fully furnished unit and move in with your suitcase ** Student Welcome ** (id:60365)
3312 - 5162 Yonge Street
Toronto, Ontario
Welcome To Gibson Square South Tower, A Luxury Condo In The Heart Of North York! This Bright And Spacious 2-Bedroom, 2-Bathroom Unit Offers A Spectacular Southwest View And Direct Underground Access To North York Centre Subway Station. Featuring An Open-Concept Modern Kitchen With Stainless Steel Appliances, 9-Foot Ceilings, Laminate Flooring, And Floor-To-Ceiling Windows, This Unit Provides A Comfortable And Stylish Living Space. Enjoy A Balcony With Unobstructed City Views. The Building Offers Exceptional Amenities, Including A 24-Hour Concierge And Security, An Indoor Pool, Gym, Party Room, Media Room, And Theater Room. Conveniently Located With Direct Access To Shopping, Loblaws, Restaurants, And Entertainment. Move-In Ready Dont Miss This Opportunity To Live In One Of North Yorks Most Convenient Locations! (id:60365)
714 Conacher Drive
Toronto, Ontario
Stunning Home in a Sought-After Neighbourhood!Beautifully updated with newly engineered floors and fresh paint, this home features a modern kitchen with granite counters, a center island, gas stove, and wine fridge. Relax by one of the two gas fireplaces or enjoy the spacious family room with sliding doors leading to the backyard.Situated near top-rated schools, including Lillian PS, Brebeuf College, and St. Agnes, with a backyard gate providing direct access. Convenient transportation options make commuting a breeze.A perfect blend of style, comfort, and location! (id:60365)













