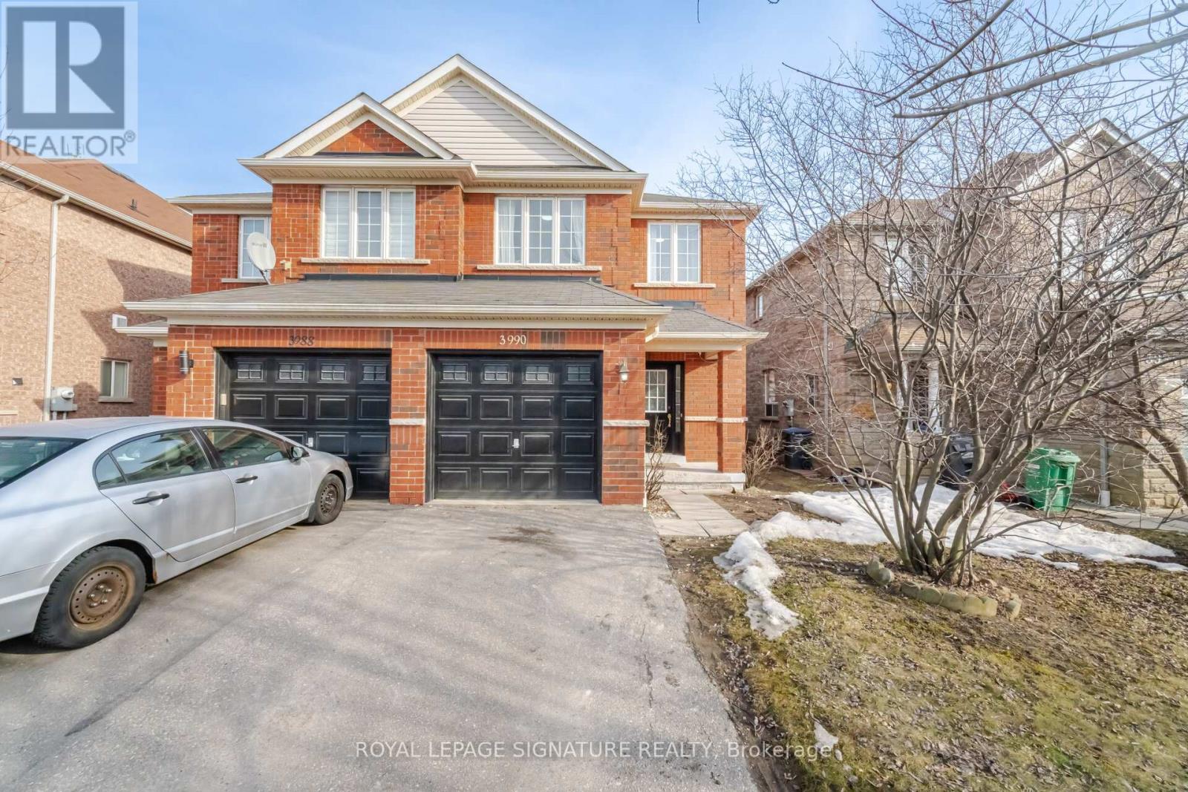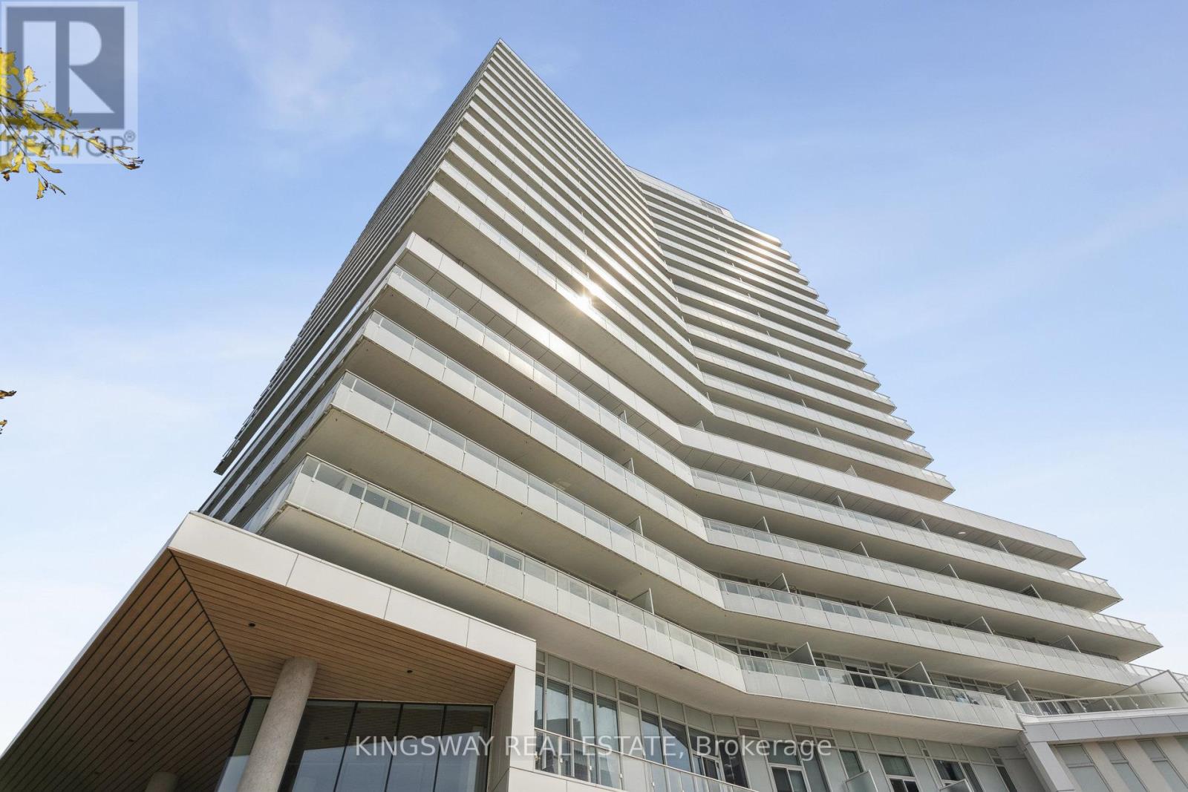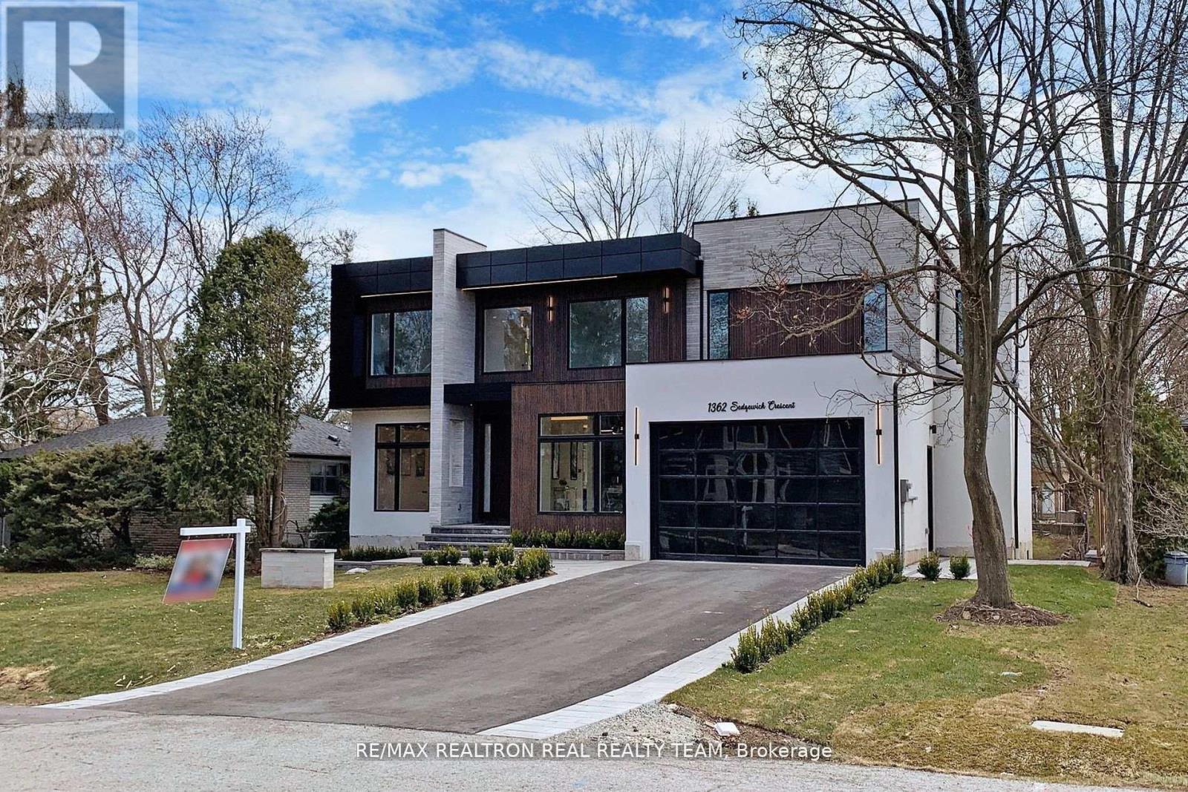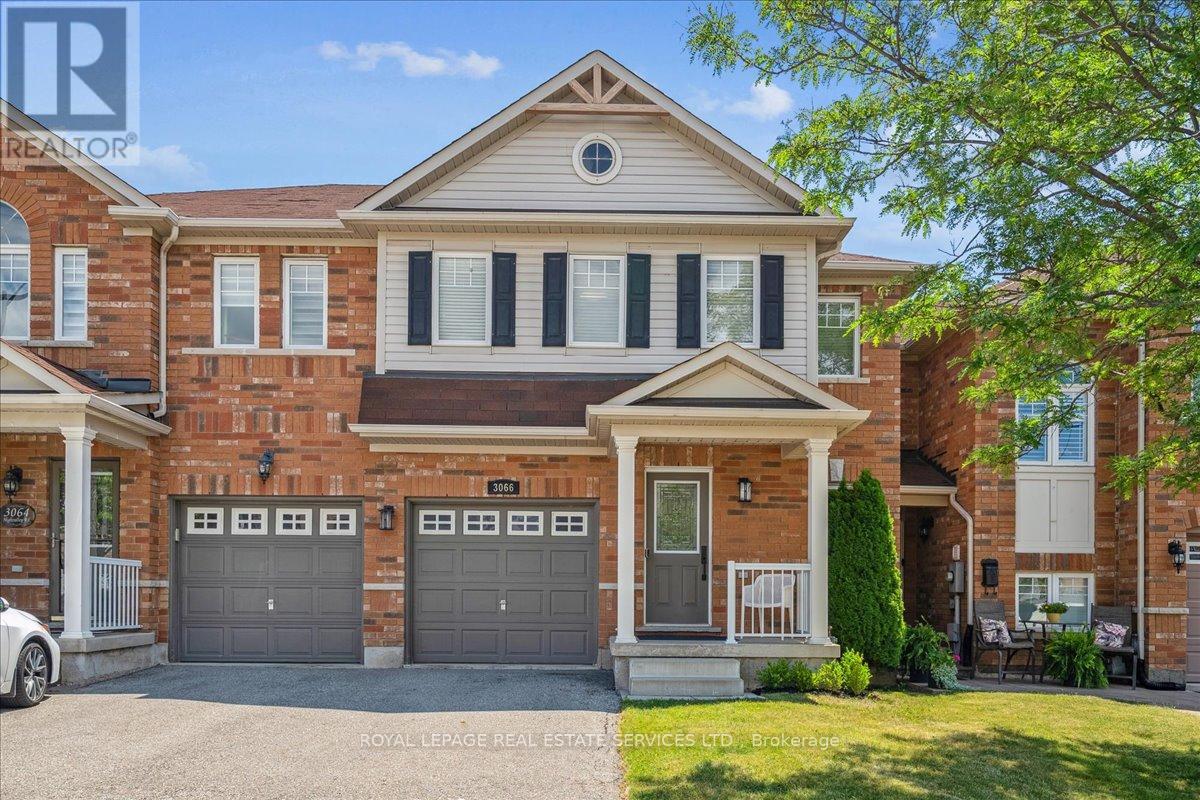5974 Tweed Court
Mississauga, Ontario
Amazing value! This 4 bedroom 3.5 bathroom detached home on a child safe court in Mississauga's demanding Erin Mills neighbourhood, within top rated school district! Strip hardwood flooring through out, open concept kitchen island with upgraded counters and long breakfast bar, porcelain floors, pot lights and vaulted ceilings open to family room! 3 full baths on upper floor - 2 bedrooms with ensuite baths! Freshly painted. Double car garage & 4 car driveway with no sidewalk. Asphalt fibreglass 30 year shingles (cedar look) Walk to schools, shopping and access to major highways 403, 401 & 407! Walk to Top schools Castlebridge PS & Our Lady of Mercy CS and just Minutes to Aloysius Gonzaga CSS & John Fraser SS!! Minutes to Streetsville GO station, Erin Mills Towncentre, Rec centre, Credit Valley Hosptial & more! (id:60365)
110 - 128 Grovewood Common
Oakville, Ontario
Modern 2-Bedroom, 2 Full Bath Condo and 2 Parking for Lease in Oakville Uptown Core/Glenorchy. Bright and spacious condo with 9 smooth ceilings Features a modern kitchen with quartz counters, stainless steel appliances, and breakfast bar, open to a living/dining area with walk-out to a large private terrace. Primary bedroom includes a walk-in closet and ensuite bath. Building amenities: social lounge, fitness room, and visitor parking. Fantastic location near parks, schools, Oakville Hospital, Sheridan College, shopping, Starbucks, and Superstore, with easy access to QEW, Hwy 403, 407, and Oakville Transit Hub.Perfect lease opportunity for professionals, families looking for modern living in Oakville's most convenient location. (id:60365)
1 - 5715 Tenth Line W
Mississauga, Ontario
Absolutely Stunning End Unit Sun Soaked And Modern Townhome W/ 9 Ft Ceilings, Over 2100 Sqft, Loaded W/Upgrades Including Gourmet Kitchen W/Granite Countertops & Centre Island, S/S Appliances, Built-In Wall Oven/Microwave, W/O To Private Terrace, Hardwood Floors Thru-Out2nd/3rd Level, Oak Staircase, Master Bedroom W/Double Closets & 4Pc Bath, Garage Access. Play Ground, Children Friendly Community. Walking Distance to Large plaza and schools (id:60365)
130 Cornwall Road
Brampton, Ontario
Step Into Your Private Backyard Oasis With This Beautifully Updated 3-Bedroom Detached Home! Featuring An In-ground Swimming Pool, Pool House/Change Room, Large Shed & Landscaped Grounds With Multiple Seating Areas & Awnings For Shade- Perfect For Entertaining Or Relaxing Outdoors. Inside, The Spacious Sunroom Off The Kitchen Offers Pool Views, While The Updated Kitchen Boasts New Quartz Countertops & A Breakfast Bar Area. Main & Upper-Level Bathrooms Have Been Recently Updated With New Quartz Countertop Vanities + The Upper Level Bathroom Features A Whirlpool Tub. Additional Highlights Include Separate Living And Family Rooms, A Fireplace, Dining Area, Pot Lights, Hardwood Floors, Multiple Walkouts To The Yard & A Natural Gas Connection For Your BBQ. Other Recent Updates Include A New Furnace & Some Pool Equipment. The Finished Lower Level Provides A Large Recreation Room, 3-Piece Washroom, Laundry Area & Extra Storage Space- Flexible Layout That Can Accommodate A Varitety Of Uses. Garage partially converted to storage area- driveway parking only. Situated Near Downtown Brampton & Close To All Amenities! Combining Modern Updates With Exceptional Outdoor Living, This Unique Home Is Ready For You To Move In & Enjoy! (id:60365)
3990 Skyview Street S
Mississauga, Ontario
Beautiful Fully Renovated - Semi-Detached In Churchill Meadows Community. Quartz counter top in Kitchen and Bathroom. W/ Breakfast Area W/O to fenced Backyard, Generous Size Living/Dining 2ndFloor Contains Spacious 3 Bed, 3 Parking Spaces, Vinyl Floors, Blackout Curtains. Master Bedroom & W/4 Pc Ensuite. Laundry in Basement. Close to parks, shopping, hwy and school. No sidewalk, 2 cars on driveway, huge Backyard, 2 mins walk to ridgeway plaza (food street).5minutes to the new Churchill Meadows Community Centre, public transit, and Credit Valley Hospital. Lots of Renovations: New Furnace (March 2025), Paint and Flooring (2022), Countertops (2022 & 2025), New Kitchen Backsplash (2025), A/C (2024) (id:60365)
604 - 20 Brin Drive
Toronto, Ontario
Welcome to Kingsway by the River! Private Enclave Surrounded by Nature. Experience the best of both worlds in this bright and spacious 831 Sq Ft 2 Bed- 2 Bath condo offering breathtaking views of the Humber River and Lambton Golf Course. Step onto your oversized Wrap Around 315 Sq Ft balcony, finished with premium composite decking perfect for quiet mornings or unwinding at sunset. Inside, enjoy a smart open-concept layout featuring floor-to-ceiling windows, 9-foot smooth ceilings, and wide plank flooring. The modern kitchen is equipped with sleek quartz countertops, built-in full size stainless steel appliances, and a large island with additional storage ideal for entertaining or everyday living.The primary bedroom boasts a private 3 piece ensuite bath & floor to ceiling corner windows. Immaculately maintained and move-in ready. As a resident, enjoy resort-style amenities including a fitness centre, party room, 7th-floor rooftop terrace with BBQs, guest suite, and more.Located in a prime pocket of Etobicoke, surrounded by top-rated schools, scenic walking trails, boutique shops, dining, and just steps from the new Marché Leos Market this is a fantastic opportunity in a coveted community. (id:60365)
1362 Sedgewick Crescent
Oakville, Ontario
Luxury Meets Modern Design in South Oakville! Welcome to this stunning, custom-built masterpiece in prestigious South Oakville, offering 5+1 spacious bedrooms and 8 luxurious bathrooms & Walk-out Basement. Designed by Harmon Design with premium craftsmanship throughout, this home boasts a modern exterior with expansive windows, a tall glass garage door, and a solid Sequoia custom front door. Inside, the open-concept layout showcases a chefs dream kitchen by Luxe me Design, featuring Sub-Zero & Wolf appliances and a hidden pantry. The grand foyer impresses with book-matched 4x8 heated tiles, while the powder room and primary bathrooms also feature heated flooring. This smart home is fully equipped with security cameras, over 30indoor & outdoor speakers, including high-end Yamaha outdoor speakers, and LED-lit open stairs. Luxurious details include three fireplaces, indoor & outdoor glass railings, and custom cabinetry in all closets and over $300K in custom millwork. The home offers two master suites on the second floor and a convenient BR with ensuite bath for elderly/home office use on the main level. The elevator provides easy access to all floors, while two furnaces ensure optimal climate control. The finished walk-out basement is an entertainer's dream, featuring a home theatre under the garage (400+ sq. ft.), a wet bar, and a provision for a sauna and anther BR with ensuite bath. Step outside to your deep, ravine-backed backyard with a huge composite deck, surrounded by mature trees for ultimate privacy. This exceptional home offer sun paralleled luxury, convenience, and style. Don't miss your chance to own this masterpiece! (id:60365)
3066 Highvalley Road
Oakville, Ontario
Located in Oakville's desirable Bronte Creek, this well-maintained 3 bedroom, 2 1/2 bathroom Freehold Townhome offers modern design, comfortable living space and a functional layout ideal for families, professionals or downsizers. The main floor features a bright and spacious dining room which could be converted to a family room offering flexibility based on lifestyle, convenient inside garage access, 2 piece bathroom, beautiful hardwood flooring, bright and modern living room featuring a cozy gas fireplace for cold evenings, and an eat-in kitchen complete with a stone backsplash, matching stainless steel appliances, a convenient breakfast bar and abundant cabinetry which leads to a low maintenance backyard with a 2 tier deck-great for entertaining or relaxation. The renovated upper level offers new carpet, two hallway linen closets, a large peaceful primary bedroom boasting a walk-in-closet and a modern upgraded spa-like 4 piece ensuite with a separate shower and a deep tub to soak in a perfect retreat after a busy day. Two additional good-sized bedrooms are served by the upgraded 4 pc main bathroom with a modern rainfall showerhead. A professionally finished basement provides additional living space, perfect for a recreation room, play room, gym, office or a possible 4th bedroom. Other highlights include pot lights on all 3 levels with separate switches for easy control of ambiance lighting, neutral paint colours throughout providing a clean, contemporary backdrop for various décor styles, smart home features including a doorbell camera which can be accessed via cellphone & a thermostat which can be accessed remotely or hardware in living room. This family friendly neighbourhood is close to top schools, parks, splash pad, trails, ponds, major Highways, Go Station, the Oakville and Milton Hospitals, and a short drive to Bronte Harbour to enjoy waterfront strolls and restaurants. (id:60365)
13 Benjamin Lane
Barrie, Ontario
Stunning well maintained detached Home in highly demand Painswick South area. Bright and Spacious rooms; Fabulous Layout; Direct Access to Garage; Breakfast/Dinning directly W/O to backyard; Kitchen w/ S/S Appl; Potlights; Hardwood floors in great rm and bedrooms; Spacious backyard; Close to GO train, Hwy 400, Restaurants, Shopping, Lake, Parks, schools and more! (id:60365)
Lower - 184 Cundles Road W
Barrie, Ontario
Welcome to this beautifully upgraded 2-bedroom, 1-bathroom legal second suite that perfectly blends modern finishes with everyday comfort. Offering a bright open-concept layout, the home features a gorgeous eat-in kitchen with an oversized island, stone countertops, stainless steel appliances, and a ceramic backsplash, all flowing seamlessly into a spacious family room with luxury vinyl plank flooring, pot lights, and abundant natural light. The primary bedroom provides generous space and a large closet, while the second bedroom is equally oversized with excellent natural light. A stunning 4-piece bathroom with a soaker tub, convenient in-unit stacked laundry, a hidden storage room, and a private patio add to the appeal. Additional highlights include independent heating, A/C, and electrical meters, a gas furnace with central air conditioning, one driveway parking spot, water and internet included in the rent, and the option to lease furnished or unfurnished. (id:60365)
6 Della Street
Georgina, Ontario
Welcome To 6 Della Street In The Highly Sought-After Virginia Beach Community Of Georgina!This Charming 3-Bedroom Bungalow Sits On An Impressive 100 X 150 Ft Lot, Offering Plenty Of Space For Family Living, Entertaining, Or Future Possibilities. Nestled In A Quiet Lakeside Neighbourhood, This Home Includes Deeded Lake Access To Lake SimcoeJust Steps AwayWhere You Can Enjoy Boating, Swimming, Fishing, And Year-Round Activities.Inside, Youll Find A Bright And Functional Layout With An Eat-In Kitchen, Cozy Living Spaces, And The Convenience Of Main-Floor Laundry. The Home Is Equipped With A Gas Furnace (2022), On-Demand Tankless Water Heater, And Comes With All Major Appliances. A Wood-Burning Fireplace Adds Character And Warmth (Currently Not In Use), While Large Windows Bring In Natural Light Throughout.The Property Features A Detached Garage With Hydro, Storage Space, And A Man Door, Plus Parking For Up To 6 VehiclesPerfect For Trailers, Or Toys. Whether Youre Seeking A Family Home, Cottage Getaway, Or Investment Opportunity, This One Checks All The Boxes.Located In A Peaceful Waterfront Community, Yet Just Minutes To Schools, Parks, Marinas, Shopping, And Highway 404, This Home Delivers The Perfect Balance Of Relaxation And Accessibility.Dont Miss Your Chance To Own In Virginia Beach And Enjoy All That Lakeside Living Has To Offer! (id:60365)
46 Boadway Crescent
Whitchurch-Stouffville, Ontario
To be followed (id:60365)













