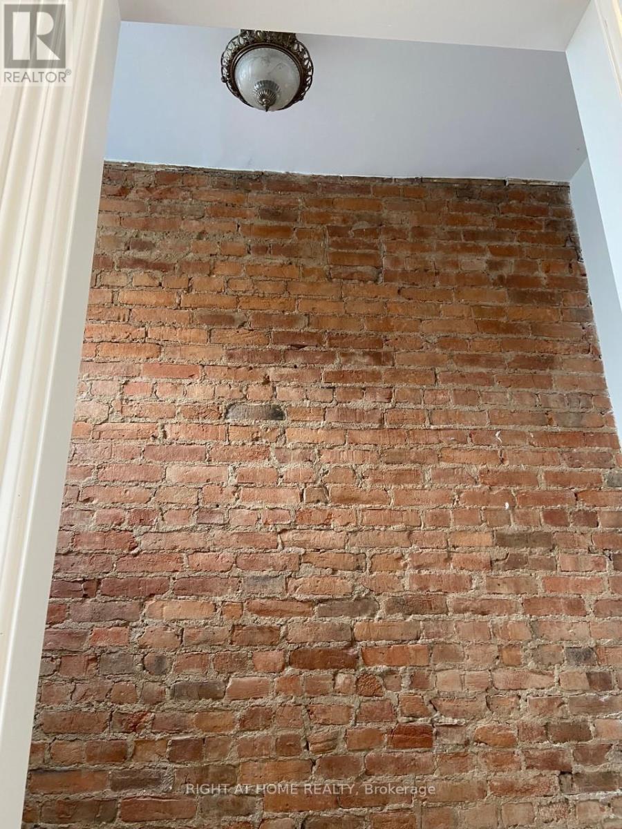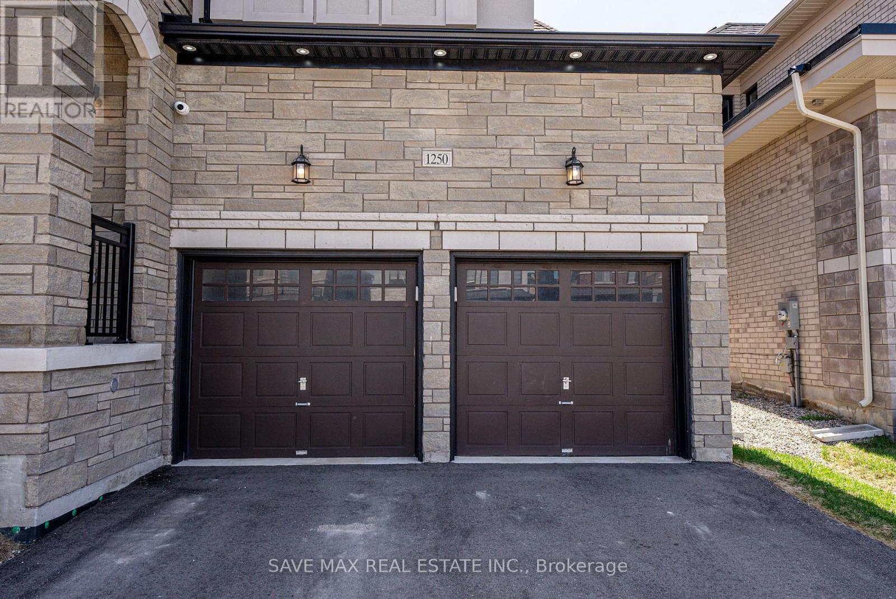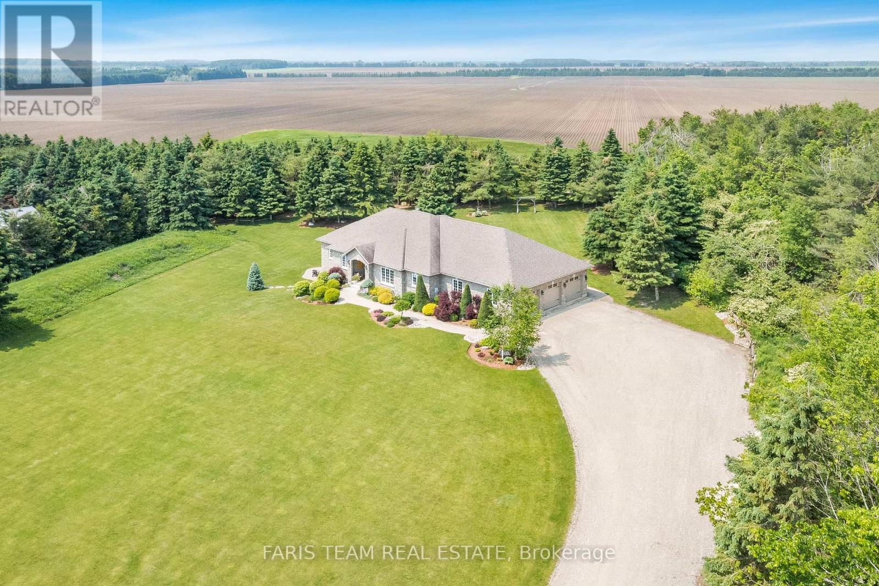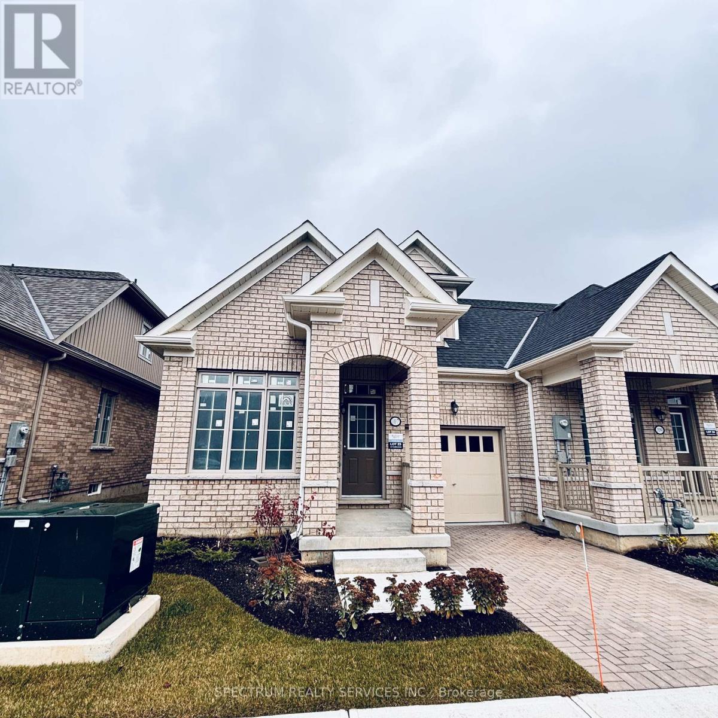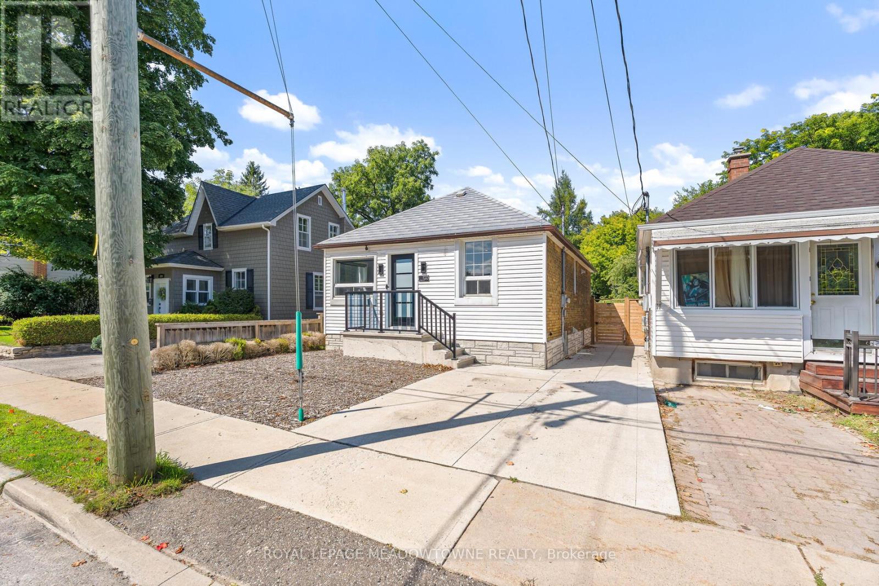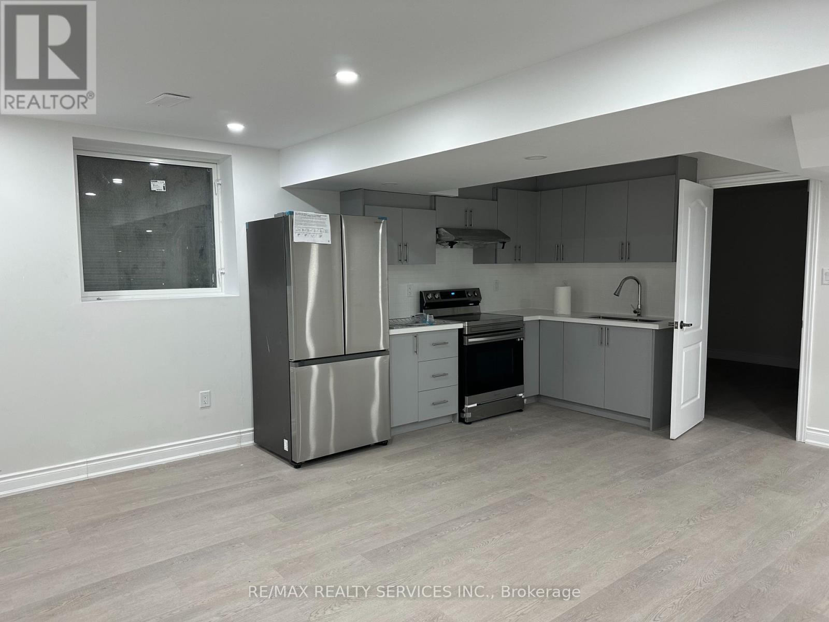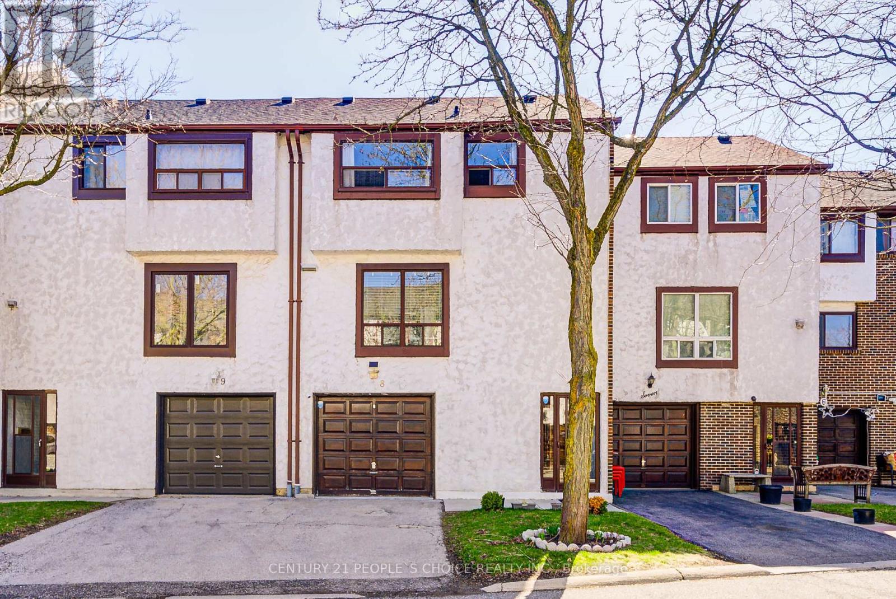180 Market Street
Hamilton, Ontario
Spacious 2br plus den, 2.5 bath townhome with exposed brick walls, 10ft ceilings, loft style master bedroom with a den, new kitchen with Stainless steel appliances, new hardwood floors. 2 parking. Unbeatable walk-score - walk to TD (Copps) Coliseum, Hamilton Conv Centre, McMaster, work, hospital, shopping, GO bus and so on. Sit on the deck in your private backyard and enjoy your morning coffee. Ideal for a young couple. *Not suited to groups.* (id:60365)
1250 Upper Thames Drive
Woodstock, Ontario
True luxury living! Stunning detached on a premium corner lot with premium upgrades; Impressive entry with high Foyer; Living/Dinning room with coffered ceiling; Chef delight kitchen with 9 feet island, extended cabinets with custom built hood, luxurious backsplash, porcelain tiles, walk through butter's pantry with built-in beverage fridge; Large breakfast area with French doors walkout to the oversized fenced backyard; Family room with doubled sided gas fireplace with office; Soaring 10 Feet smooth ceiling on main floor; The oak staircase leads to second floor, extra large prime bedroom with custom built walk-in closet, 6 piece ensuite with upgraded shower; 2nd and 3rd bedrooms with 5 piece semi-ensuite; 4th bedroom with 4 piece ensuite and walk-in closet; Hardwood floors and California Shutters throughout, upgraded light fixtures, complete with exterior pot lights, hardwired security cameras and inground sprinkler system; Quartz countertop throughout ; 3 Car tandem garage; List goes on and on... NOT TO MISS (id:60365)
351 Brooke Avenue
Toronto, Ontario
Welcome to 351 Brooke Avenue, a custom-built family home in the heart of prestigious Ledbury Park. Situated on a 44' x 130' lot with professional landscaping, a composite deck, and a Gib-San inground pool and spa, this 4+1 bedrooms, 6 bathrooms residence offers approximately 3,600 Sq. Ft. above grade plus a fully finished walk-out lower level. Blending timeless craftsmanship with modern comforts, the home showcases 10' ceilings, detailed cornice mouldings, wainscoting, oak hardwood floors, and elegant archways. At the heart of the main floor is a renovated chefs kitchen with Sub-Zero and Bosch appliances, quartz counters, a centre island with breakfast bar, and seamless flow to the family room with gas fireplace and oversized bay window overlooking the backyard oasis. The upper level offers four generously sized bedrooms, each with its own ensuite. The primary suite is a true retreat with a walk-in closet and a spa-inspired 7-piece ensuite featuring a whirlpool tub, glass shower, and double vanity. The lower level extends the living space with a full home theatre, recreation room, gas fireplace, guest bedroom, and direct walkout to the rear gardens, complete with gazebo, irrigation system, and landscape lighting perfect for year-round entertaining. This coveted location is just steps to Avenue Roads boutique shops, gourmet grocers, and renowned restaurants, while only minutes to Yorkdale Mall, private clubs, and neighbourhood parks. Families will appreciate the proximity to excellent public schools and some of Toronto's most prestigious private schools. With easy access to TTC, Highway 401, and downtown, 351 Brooke Avenue offers an unmatched blend of elegance, convenience, and lifestyle in one of North Toronto's most desirable communities. (id:60365)
477438 3rd Line
Melancthon, Ontario
Top 5 Reasons You Will Love This Home: 1) Exquisite estate on almost 3-acres just outside the town of Shelburne, capturing breathtaking sunset and sunrise views, located on a paved road, creating a serene and picturesque retreat 2) Constructed with the highest quality materials, including engineered hardwood flooring, an advanced truss system, a floor-to-ceiling stone fireplace, and a state-of-the-art geothermal heating and cooling system providing major savings on utility costs for year-round comfort 3) Luxurious interior with a custom solid wood chefs kitchen complete with a large island, a professional-grade 6-burner propane stove, an industrial-grade vented range hood designed for culinary excellence, and a walkout to a two-level, partially covered stone patio 4) Enjoy 9' ceilings and heated flooring spanning throughout, including the garage, along with a fibreglass exterior door for superior insulation, a spa-like ensuite featuring a luxuriously shower, and a walkout basement delivering the potential for an in-law suite or extended family living 5) Impeccably maintained grounds enhancing the charm of the stately stone home, complemented by elegant stone walkways that elevate its timeless appeal. 2,400 above grade sq.ft. plus a partially finished basement. (id:60365)
1803 - 65 Speers Road
Oakville, Ontario
Experience elevated living from the 18th floor in this spacious 2 bedroom, 2 bathroom corner suite. With 855 sq ft of interior space, the residence is crowned by a magnificent 300 sq ft wrap-around terrace, offering panoramic north west views and spectacular sunsets. Seamless indoor-outdoor living with direct walkouts from the living room and both bedrooms. The primary suite includes its own ensuite washroom. Building amenities include 24-hour concierge, indoor pool, hot tub, sauna, party room, and visitor parking. Enjoy the convenience of Oakville Commons right at your doorstep for all you shopping needs including grocery and many restaurant options. (id:60365)
107 Muzzo Drive
Brampton, Ontario
WELCOME TO 79 MUZZO DRIVE! LOCATED in the sought after gated adult lifestyle community of Rosedale Village. This gorgeous end unit townhome features private drive with built-in garage allows for 2 car parking with entrance to main level laundry and powder room. Large living and dining zoom combined with cathedral ceiling with loads of windows! Stunning second storey loft overlooking main area. Complete with 2nd bedroom, den and loft! Beautiful 9 Hole Executive Golf Course (fees incl.), Club House with Indoor Saltwater Pool, Sauna, Exercise Room and Party Rooms. Pickleball/Tennis, Bocce Ball, Shuffleboard. Plus, the convenience lawn care (weed removal, raking and cutting), snow removal including salting, and access to the clubhouse and golf course being included in the maintenance fees makes for worry-free living. 24Hours Gated Security. **BUILDER WILLING TO PAY MAINTENACE FEES FOR THE FIRST FIVE YEARS** (id:60365)
79 Jim Baird Mews
Toronto, Ontario
Beautifully Maintained 4-Bedroom Freehold Townhome in Sought-After Oakdale Village!Boasting approx. $50K in quality upgrades, this home features a stylish kitchen with quartzcountertops, stainless steel appliances, upgraded bathroom vanities, smooth ceilings, maplehardwood flooring, and an elegant oak staircase. Enjoy a smart, functional layout with twoseparate entrances, main floor laundry, central humidifier, and a spacious 2nd floor walkout toa private BBQ terrace complete with a Coolaroo curtain. Conveniently located near Hwy 400 &401. Just move in and enjoy! (id:60365)
408 - 2520 Eglinton Avenue W
Mississauga, Ontario
Discover this stunning 2-bedroom, 2-bathroom open-concept unit in the striking 19-story Arc Condo, situated in the vibrant Central Erin Mills neighborhood. Enjoy breathtaking panoramic city views through floor-to-ceiling windows and unwind on the expansive wrap-around balcony. This prime location offers easy access to Credit Valley Hospital, Erin Mills Town Centre, schools, parks, and major highways 401 and 403. Residents can take advantage of exceptional amenities, including a full-court gymnasium, games room, fitness center, and a relaxing terrace. (id:60365)
Lower - 320 Leiterman Drive
Milton, Ontario
2 BEDROOM, 1 BATHROOM, 1 PARKING, & PRIVATE LAUNDRY!! This Renovated Basement Apartment Is The Perfect Place To Call Home! Featuring An Open Concept Kitchen & Living Room, 2 Large Bedrooms & A Modern 3PC Bathroom. Kitchen Includes A Full Size Fridge, Stove, & An Additional Cooktop. The Unit Comes Partially Furnished With A Couch, Coffee Table & Tv Stand. Includes Private Stacked Washer& Dryer For Easy Laundry. 1 Parking Spot Included. Perfectly Located Steps To All Major Retailers & Transit. (id:60365)
123 Bower Street
Halton Hills, Ontario
Welcome home to quaint and stylish 123 Bower St in beautiful Acton! This fully renovated home is move in ready. It was thoughtfully designed with modern touches and loaded with upgrades including insulation, drywall, a whole house water filtration system, concrete floor tile throughout, and a gorgeous 3 piece bathroom with walk in shower and wall hung toilet. The HVAC and furnace are only 4 years old and feature a smart thermometer, all the stainless steel appliances are 3 years old. The bright and modern kitchen features quartz countertop, a quartz sink as well as a stylish beverage center with wine fridge. You'll love relaxing in the extended backyard featuring a new concrete patio, a gorgeous built in pergola and light posts. Metal roof 2014. Close to all amenities and HWY 7, this house is a must see! (id:60365)
Basement - 27 Roulette Crescent
Brampton, Ontario
Professionally finished Legal 2 Bed & 1 Bath Unit in a Great Neighbourhood. Generously Sized Bedrooms. Kitchen includes Brand New S/S Range & S/S Fridge. Steps away from Public Transit, Parks & Groceries. Close to all the amenities. All utilities included. (id:60365)
8 - 4020 Brandon Gate Drive
Mississauga, Ontario
Beautiful 4-Bedroom Townhouse with Finished Basement Unit Prime Location! Welcome to this stunning 4-bedroom townhouse located in a highly sought-after and family-friendly neighborhood in Malton . This spacious home features laminate flooring throughout, a cathedral ceiling, and a newly upgraded kitchen with fresh paint throughout the house, offering a modern and inviting ambiance. The finished basement serves as a separate unit, ideal for rental income, in-laws, or extended family.Highlights:4 bright and spacious bedrooms Finished basement with separate entrance New upgraded kitchen with modern finishes2nd-floor laundry for convenience Freshly painted throughout Laminate flooring throughout no carpets !Minutes to Hwy 427, hospital, shopping plaza Walking distance to major schools and public transport Location, location, location! This home is perfectly situated in a high-demand area, making it a fantastic opportunity for families or investors alike. (id:60365)

