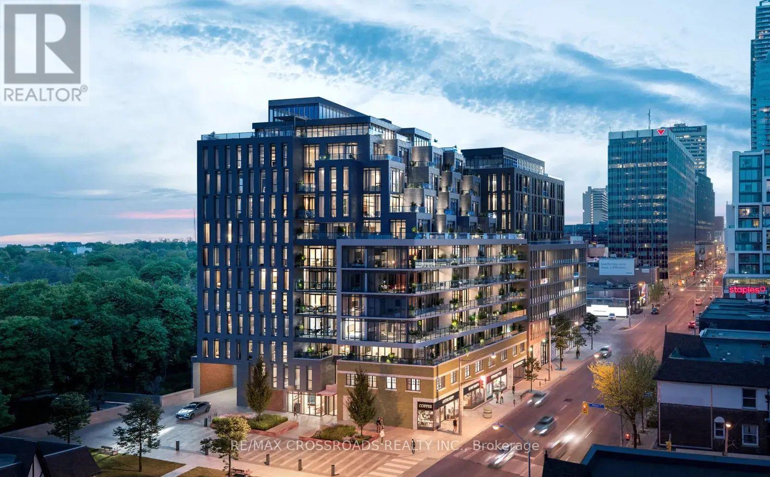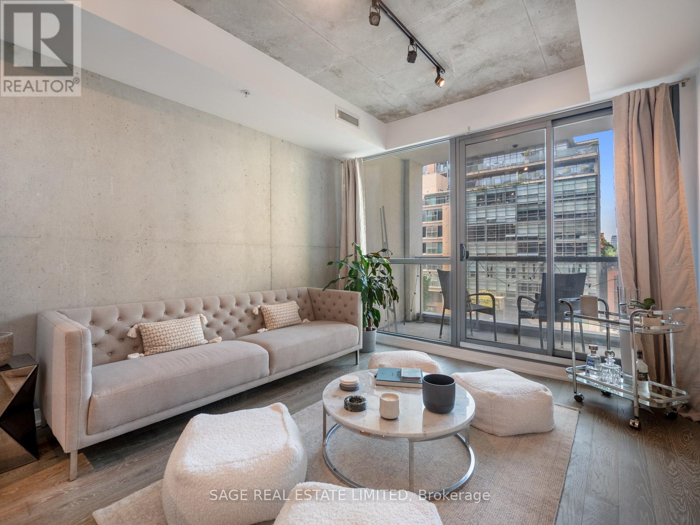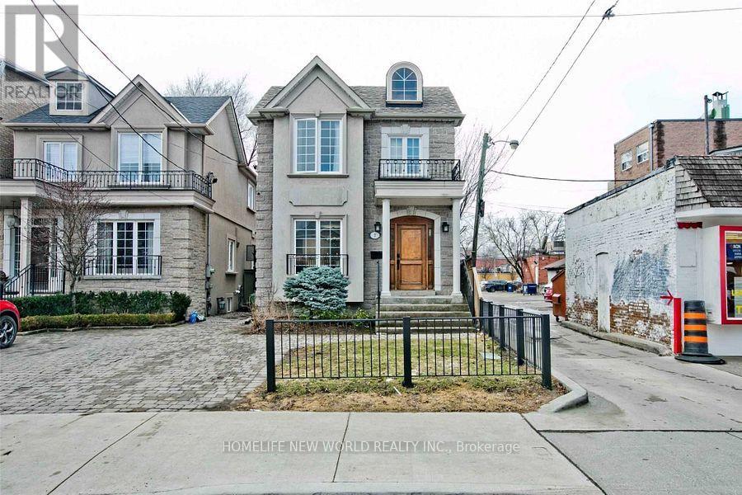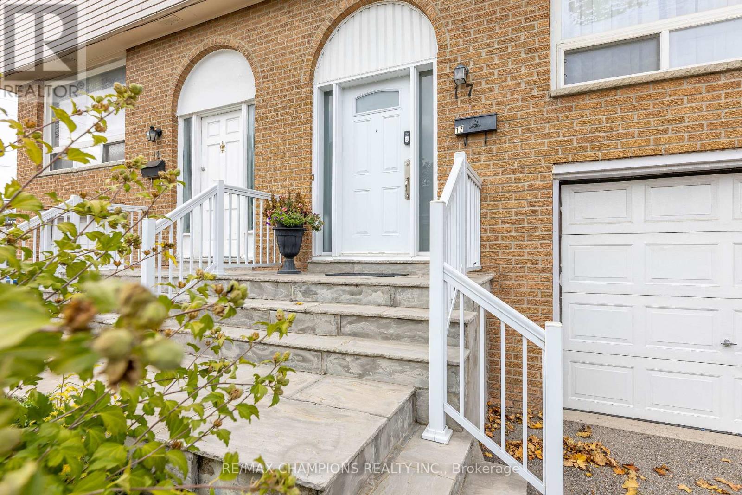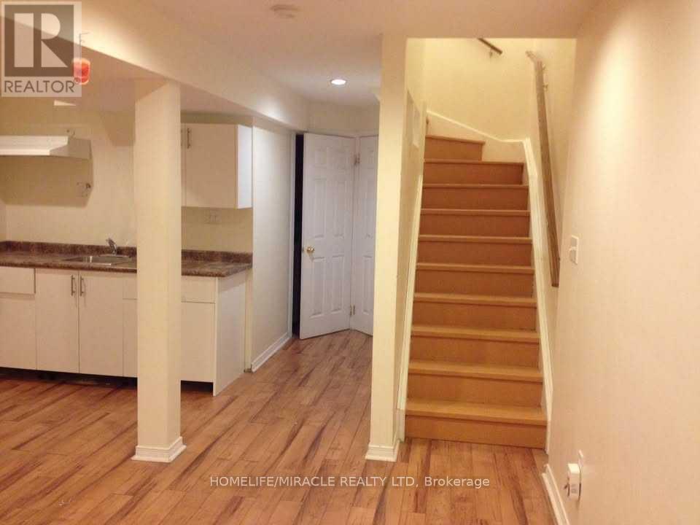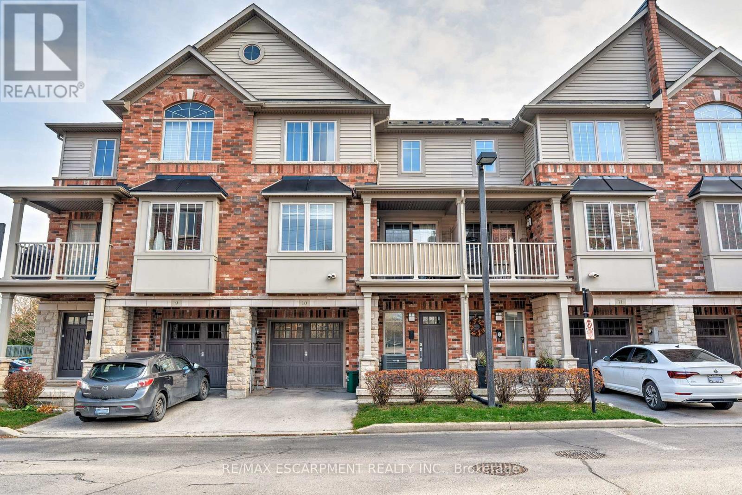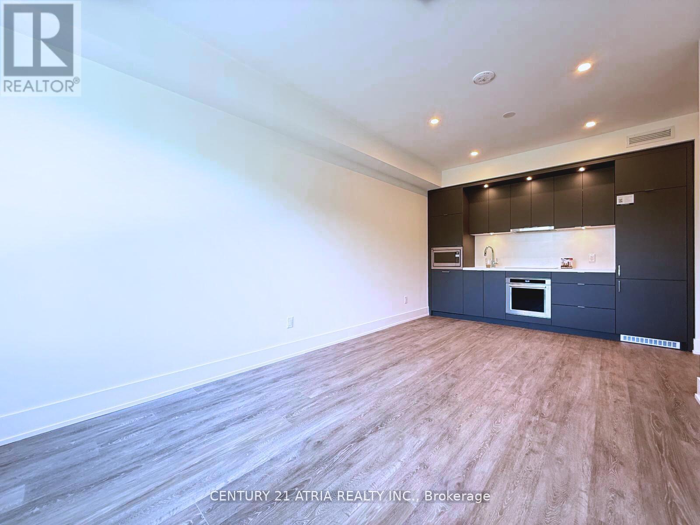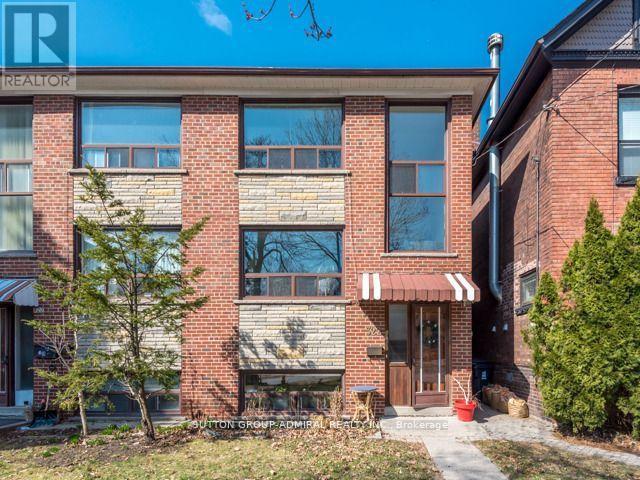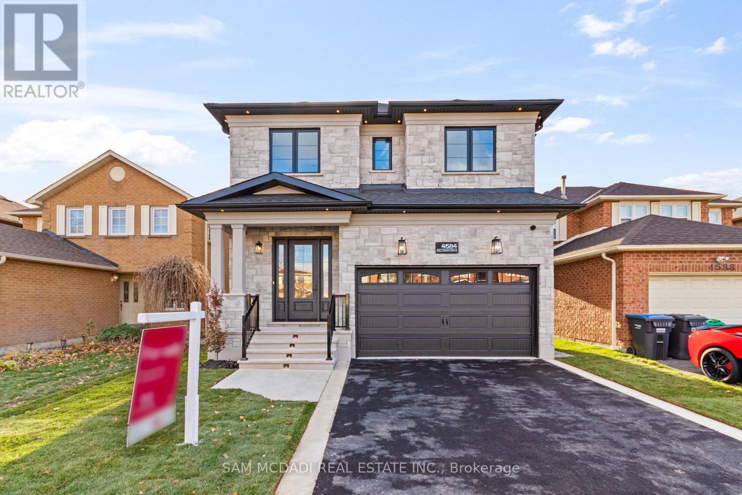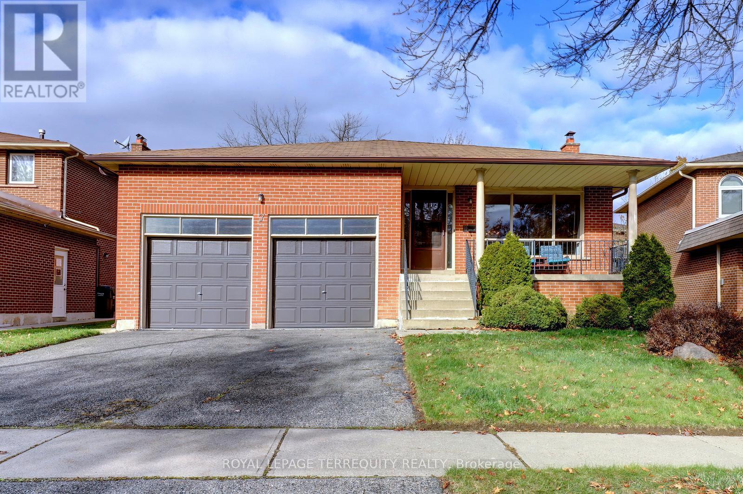607 - 8 Manor Road
Toronto, Ontario
Davisville Condos 8 Manor Rd W, Toronto, On M5P 1E7, Canada Brand New Never Lived In ?? 2+1 Bed 2 Bath ?? 1 Locker ??785 Sqft interior + 177 Sqft large Balcony ??Yonge and Eglinton ?? Min walk to Davisville Subway Station. (id:60365)
406 - 39 Brant Street
Toronto, Ontario
Loft to Love you Baby,Welcome to King West Living at its Finest. Steps To St Andrew's Playground Park, Entertainment District, Fashion District, 24 Hrs. Street Car. 1 Bedroom Layout, Elegant Designer's Choice Deco and Furnishings!Beautifully appointed suite features Euro Style Stainless steel Kitchen Appliances. Stacked Washer & Dryer. 9' Exposed Concrete Ceiling, Gas Stove and Barbecue Line on Balcony, one storage locker included. Making your loft dreams come true! (id:60365)
7 Roslin Avenue
Toronto, Ontario
Beautiful 4 Bedroom Home Situated In Sought After Bedford Park Public School Area! Two Minute Walk To Subway! This Is An Ideal Family Home With A Luxurious Kitchen That Opens Into A Large Family Room. This Walks Out To Large Deck Overlooking Fully Fenced Garden. Finished Lower: Self Contained Suite With Walk Up. Perfect For Any Commutes: Spacious Carport But Also Walking Distance To Everything-The Best Public And Private Schools, Yonge Street Shops, Parks, Library, Restaurants, Tennis Courts. Recording Studio Will Be Removed At Seller's Expense - The Rooms Will Be Returned To Their Original Condition. (id:60365)
388 Oakwood Avenue
Toronto, Ontario
Nestled In The Heart Of Vibrant Oakwood Village Community, This Stunning Fully Custom Designed and Renovated Home features over 2500 Square Feet Of Living Space. Top Quality Finishes And Meticulous Attention To Every Detail. High-End Custom Light & Plumbing Fixtures, Smooth Ceilings Thru-Out and Pot Lights Galore! Heated Washroom Floors upstairs. Main Floor Well Equipped With Spacious Living, Linear Custom Fireplace & Sun-Filled Family Area. Dream kitchen with High end Stainless Appliances Including Electric Range, Built-In Oven, Microwave, Oversized Custom Island With Breakfast Seating, Great Living Functionality With Open Layout, Accent walls in the Dining Area. High Ceilings on Main Floor. Custom Millwork and fireplace, Wide Oak Flooring, Natural Lights, this house has been spray foamed so no noise from the street. Ample parking spaces in Backyard. Bedrooms with custom closets. Jack and Jill Washroom. Laundry on the second floor. Lot Size as per MPAC. The Location Is Midtown At Its Finest With Min To Subway, Walk To Restaurants And Cafes etc. High-End Custom Light & Plumbing Fixtures. **EXTRAS** Potential for Laneway suite/House ( to be verified with City) . (id:60365)
201 - 530 Indian Grove
Toronto, Ontario
Welcome to The Duke in the Heart of the Junction!Modern urban living meets small-community charm in this stylish studio suite at 530 Indian Grove. Thoughtfully designed with efficient living space, this east-facing unit offers a bright and airy feel with wall-to-wall windows, 9-ft smooth ceilings, and a smart open-concept layout.The sleek modern kitchen features quartz countertops, a cooktop, oven, microwave, hood fan, integrated dishwasher, and fridge-perfect for city living. You'll also enjoy the convenience of ensuite laundry and a locker for extra storage.Located in one of Toronto's most vibrant neighbourhoods, The Duke is a boutique mid-rise building surrounded by the Junction's best cafés, restaurants, bars, local shops, LCBO, grocery stores, and library-with High Park just down the road. Easy access to TTC, UP Express, and major routes makes getting around the city a breeze.Building amenities include a fully equipped gym, stylish party room, and visitor parking.Perfect for first-time buyers, investors, or those seeking a dynamic lifestyle in one of Toronto's most sought-after communities.Experience life at The Duke-where modern comfort meets authentic Junction character. (id:60365)
17 - 3525 Brandon Gate Drive
Mississauga, Ontario
Welcome to Townhome Unit 17, Located on the East side of Goreway Drive, at 3525 Brandon Gate. This Home is strategically located close to schools, places of worship, shopping mall, library and transit. The basement is nicely finished with an adjacent room equipped for laundry facility. The main floor Living/dining room share the same type of laminate flooring. There is an updated powder room, and a renovated kitchen with modern cabinets, granite counter top, and a walk out to a privately fenced backyard, ideal for children to play. Throughout the second floor is laminate over hardwood. There are three spacious bedrooms, with large closets, and an upgraded bathroom. Other upgrades include recent gas furnace, AC, and thermal windows throughout. This home is priced right, and yes, your client should see it. (id:60365)
5434 Sweetgrass Gate
Mississauga, Ontario
Beautiful Studio Basement Apartment in the Heartland area of Mississauga. It comes with 1 full 3 piece washroom, kitchen and an in-suite laundry. Entrance is from the main common Door But Separate Entrance to the basement. Very close to public transits (bus route #10 takes you to Square One directly), shopping centre (Town center), restaurants and stores.Less than 5 mins walk to plaza which has access to convenience store, take outs, atm, wellness center, pharmacy, dentistry etc. About 10 to 15 mins walk to Heartland town center Comes with fridge, microwave, oven and hot plate. Is partially furnished with dresser, side table, 2 closets (one wooden and other non wooden). If bed required, can be arranged at a minimal cost.All utilities and 1 parking included.Suitable for single working professional. (id:60365)
10 - 362 Plains Road E
Burlington, Ontario
Open concept 2 bedroom townhouse in desirable Aldershot featuring hardwood floors, Espresso kitchen with granite counters, tumble marble backsplash, breakfast bar and SS appliances. Spacious great room/dining with walkout o balcony. Ideal for barbequing. Bedroom level provides 2 bedrooms and Laundry. Excellent location within minutes to the Go Train, QEW/403, Burlington Golf & Country Club and Short Drive To Downtown Burlington. Minimum 1 year lease. Tenant to pay all utilities, No Pets, Non Smokers. A current Equifax Credit Report with Beacon Score, complete tenant application, current Letter of Employment and references. (id:60365)
210 - 259 The Kingsway
Toronto, Ontario
A brand-new residence offering timeless design and luxury amenities. Location location! Just 6 km from 401. Renovated Humbertown Shopping Centre across the street -featuring Loblaws, LCBO, Nail spa, Flower shop and more. Residents enjoy an unmatched lifestyle with indoor amenities including a swimming pool, a whirlpool, a sauna, a fully equipped fitness centre, yoga studio, guest suites, and elegant entertaining spaces such as a party room and dining room with terrace. Outdoor amenities feature a beautifully landscaped private terrace and English garden courtyard, rooftop dining and BBQ areas. Close to Top schools, parks, transit, and only minutes from downtown Toronto and Pearson Airport. Parking currently not available for rent. ***Coop realtors please see Broker remarks*** (id:60365)
1 - 322 High Park Avenue
Toronto, Ontario
Live the High Park / Junction Lifestyle - Bright & Stylish 2-Bed Apartment! Welcome to life on High Park Avenue, where weekend strolls to your favourite coffee shop mornings, TTC and subway rides, and sunset hangs in the backyard become part of your everyday routine. Just steps from The Junction's vibrant restaurants, local boutiques, grocery stores, and transit - this is urban living with a community feel. What you'll love: fresh hardwood flooring + modern updates, renovated white kitchen with quartz counters & stainless steel appliances - perfect for cooking nights in, 2 bedrooms - ideal for a couple or anyone wanting a dedicated home office, spacious open-concept living & dining area for relaxing or entertaining, PRIVATE LAUNDRY - NOT SHARED ! High ceilings + tons of natural light = airy & uplifting vibes. Beautiful shared backyard - a peaceful retreat right at home. Outdoor storage + bike rack for convenience. (id:60365)
4584 Full Moon Circle
Mississauga, Ontario
Gorgeous NEWLY CUSTOM BUILT HOME Featuring Over 3300SF of Beautiful Finishes T/O w/ a FULLY FINISHED LEGAL BASMENT APARTMENT w/Walkup Separate Entrance Delivering 5 Beds, 4 Baths, 2 Kitchen, 2 Laundry Rooms, 2 Living/Dining Rooms in PRIME LOCATION on Quiet/Mature Family Friendly Community Near Heart of the City is Sure to Impress!! Rarely Offered in the Area This Stunning Open Concept Design is Loaded with Elegant Finishes T/O. Greeted by a Sharp Stone/Stucco Elevation, Land & Hard Scaped, 8ft Fiberglass Design Door Welcomes you into MAIN FLOOR w/ Soaring 10ft Main & 9ft 2nd Flr Ceiling Heights w/OTA Feature, Open Riser Stairs w/Iron & Feature Wood Spindle Design & Stunning Open Concept Family/Dining/Kitchen & W/I Pantry + Mud Room. Modern H/W, Porcelains, Lighting & Plumbing Fixts, Pot Lights & Baseboard Lighting T/O, Gas F/P Wall feat w/Microcement Finish & B/I Cabinets. *LARGE GOURMET KITCHEN w/ Oversized Island, SS 60" Fridge/Freezer, Panel Ready Finish Appliances, Gas Range, White Oak Cabinet Feats, GLASS DOOR Wine Display Cabinets, Taj Mahal Granite Counters & Backsplash Slabs & More + W/I Pantry Feats Extra Sink & Same Premium Finishes. Mudroom w/ Built In Cabinets + Access2Garage & Elegant Powder Room w/MicroCement Feature Wall. Just Stunning! 2ND FLOOR: Delivers Large Primary Retreat w/ W/I Closet & 5 Pc Ensuite, 3 Other Lrg Bedrooms, 4 Pc Jack&Jill Bath,, 2nd Flr Laundry Room ++ Office Den Area w/ Accent Wall feats & Sconce Lighting. All Glass Showers, Granite Tops, B/I Cabinets & Same Superior Finishes. LEGAL BSMT APT: Feats Open Concept Floor Plan Over 850sf, w/Same Elegant Finishes. Large Kitchen w/ Island, Granite Tops/Backsplash, SS Appl, Open Family/Dining Area, Large Primary, 4Pc Bath + Laundry Rm All w/ Own Walkup Sep Entrance. Spray Foam Insulation T/O, Fine Workmanship & Materials Truly Turnkey & Gorgeous. Great Value for NEW BUILT Detached, 4+1 Bed, 5 Bath, 2 Car Garage W/ LEGAL APT in Prime Area Near Square One/Hwys/Schools/Transit & More!!! (id:60365)
7 Princeton Terrace
Brampton, Ontario
Welcome to this bright and spacious 4-bedroom, 3-bath family home, perfectly designed for families, investors, or first-time buyers seeking incredible value in one of Brampton's most desirable neighbourhoods. Enjoy the charm of this quiet street from a large, inviting front porch, perfect for morning coffee or evening relaxation. Step inside to discover open-concept living and dining areas that flow seamlessly into a sun-filled eat-in kitchen with walk-out balcony, ideal for family gatherings. The ground-level family room offers warmth and character with its wood-burning fireplace and walk-out to a generous fully fenced backyard, perfect for entertaining or outdoor play. Hardwood floors add elegance throughout. Upstairs, the primary bedroom features a private ensuite, while additional bedrooms offer space and comfort for the whole family. The separate entrance to the expansive lower-level areas provide in-law suite potential or rental opportunities. Additional highlights include a double-door 2-car garage, above-grade lower level windows, and proximity to top-rated schools, parks, and the beautiful Professor's Lake-a hub for recreation and relaxation. Don't miss your chance to call this beautiful home your own! (id:60365)

