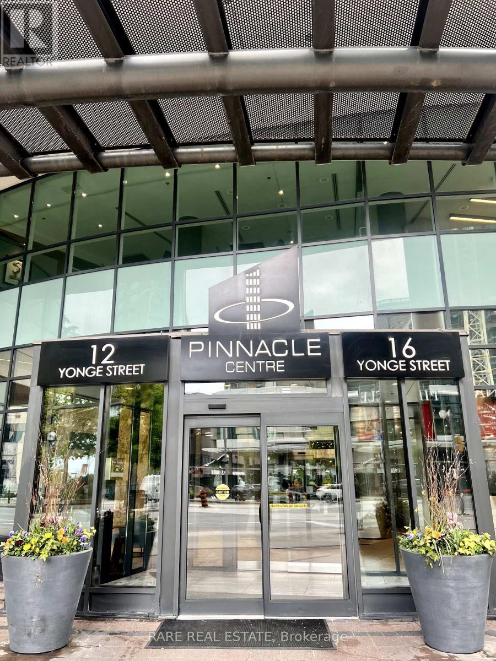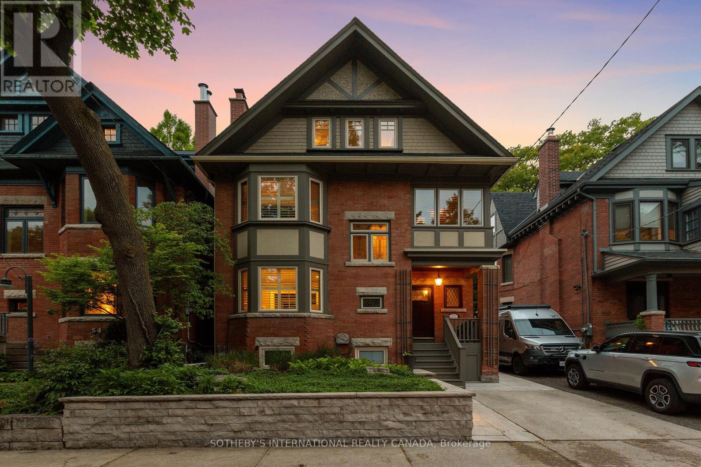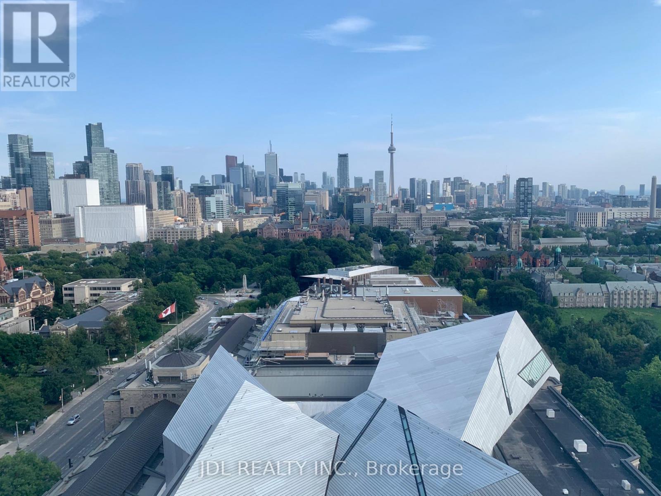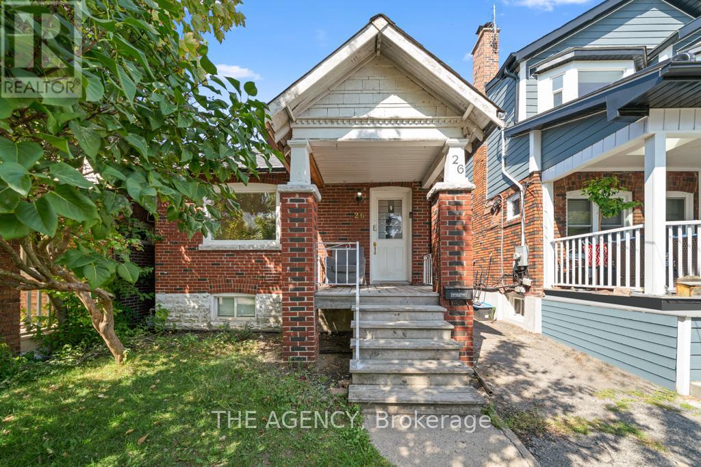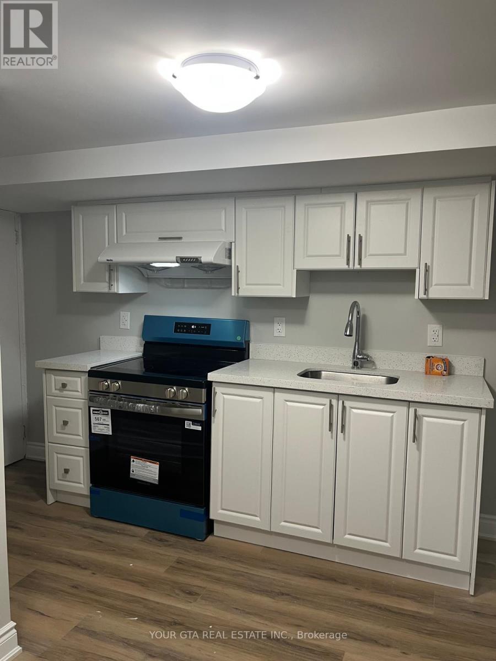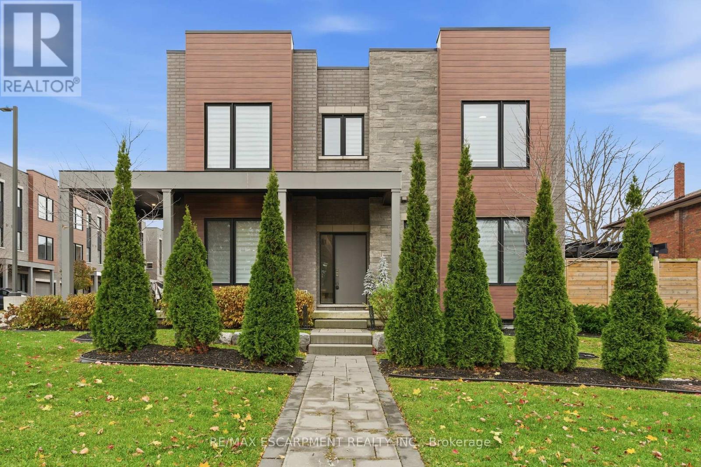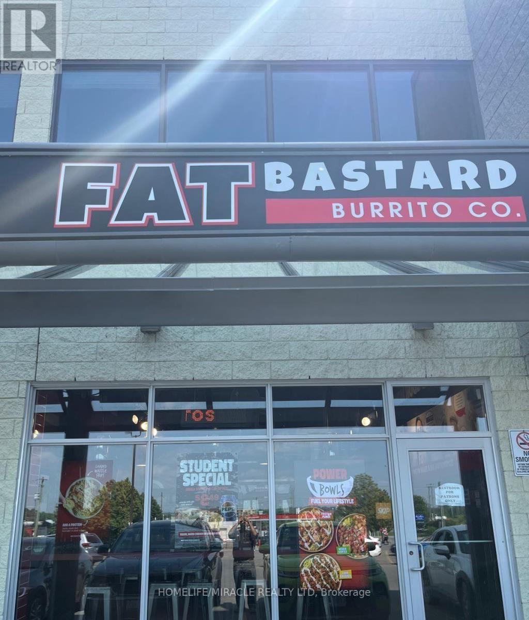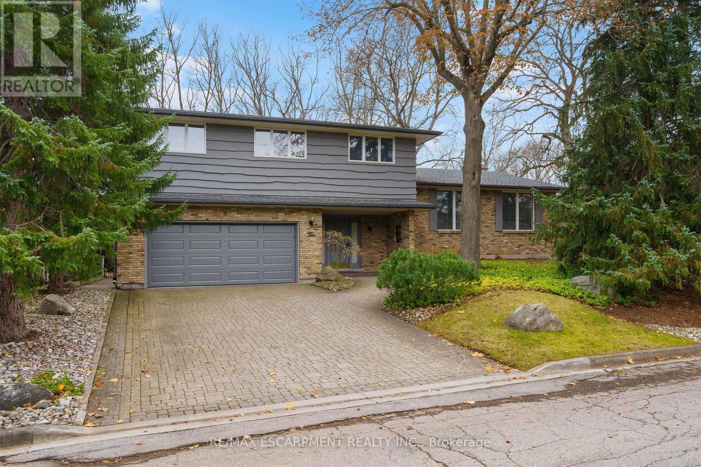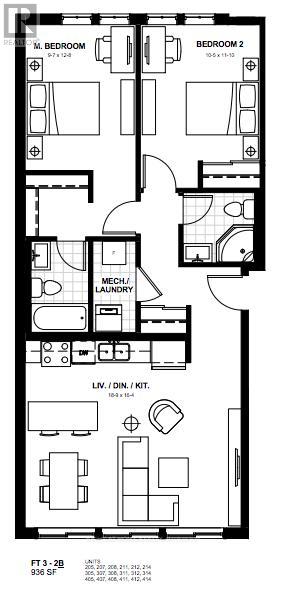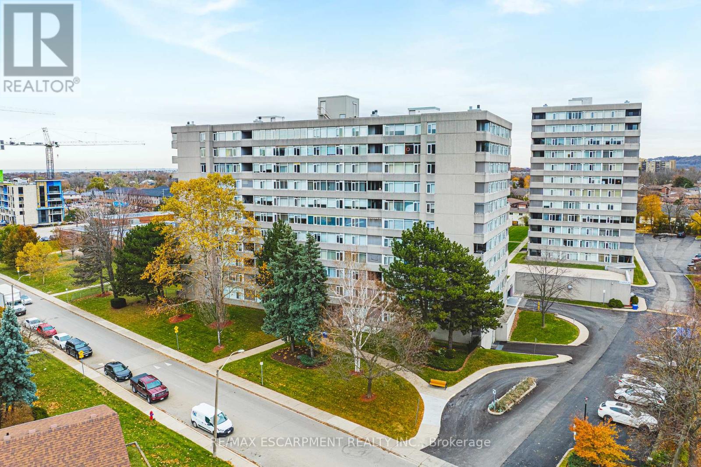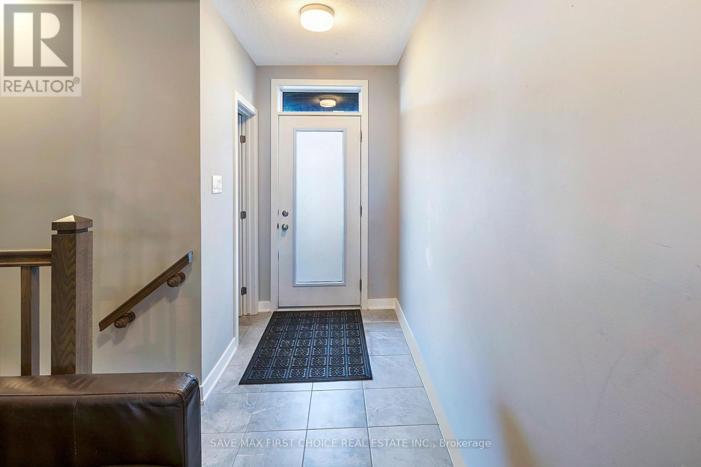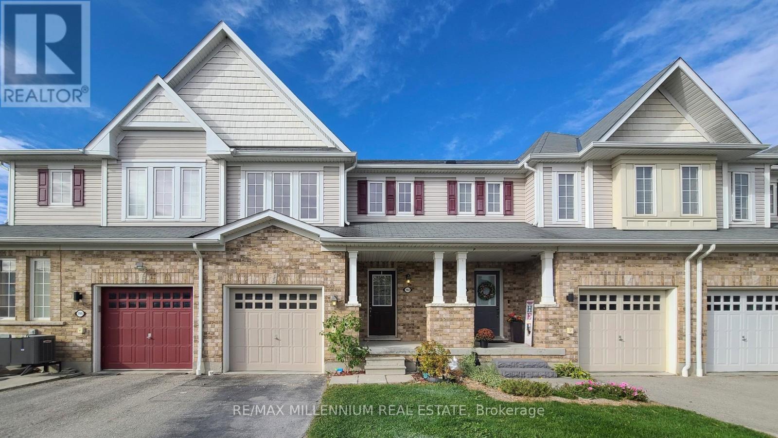501 - 12 Yonge Street N
Toronto, Ontario
Incredible opportunity at the Pinnacle Centre! Chance to own a spacious 1 Bed + Den situated steps away from the scenic Harbourfront tourist area and conveniently located mins to highway and GO Station. This luxury built condo is part of the Pinnacle complex in core Downtown Financial District. Open concept living/dining room with North city views, laminate flooring throughout the principal rooms, granite kitchen with breakfast bar, floor-to-ceiling windows & walk-out from living rm to open balcony overlooking the city. Den is open and could be used as a bedroom or office. Open concept with practical layout and plenty of sunlight. Excellent Condo Facilities, Common Areas Recently Renovated, including 24-Hour Concierge Security, Gym, Indoor Pool, Rooftop Terrace. Must see to appreciate! (id:60365)
52 Nina Street
Toronto, Ontario
Nestled in the sought-after Casa Loma enclave, this charming 3+1 bedroom, 3 bathroom home blends timeless elegance with modern comfort. Located steps from Wells Hill Park, Wychwood Public Library, and Wychwood Lawn Bowling Club, it's ideal for families. The area features top schools like Hillcrest Community School, Brown Junior PS, St. Michaels College School, and Bishop Strachan School. Enjoy nearby green spaces such as Sir Winston Churchill Park and Nordheimer Ravine, plus easy access to St. Clair West and Dupont subway stations and the shops and restaurants of St. Clair West. Enter into the foyer with a fireplace and stained/leaded glass welcomes you. The sunlit living room features hardwood floors, bay windows with California shutters, and a wood-burning fireplace. The elegant dining room boasts a coffered ceiling and original wainscoting. A renovated kitchen offers custom cabinetry, under-mount lighting, stainless steel appliances, and access to a professionally landscaped backyard with stone flooring, a waterfall, and a high privacy fence, your private urban oasis. The spacious primary bedroom has hardwood floors, a fireplace-adorned sitting area, south-facing bay windows, a north-facing Juliette balcony, and a walk-in closet with custom organizers. The family bathroom includes slate floors, a separate glass shower, and a deep soaker jet tub. A dedicated laundry room offers additional storage and convenience. The third floor has two bedrooms and a new powder room. One features cathedral ceilings, two closets, attic access, and multiple windows; the other, currently an office, offers flexible use. The fully renovated basement bachelor suite includes soundproof ceiling with six Boston acoustic surround sound speakers, in-floor radiant heating, 7'5" ceilings, casement windows, a sleek kitchen, a 3-piece bath w laundry, great for teens, in-laws, or rental income. Don't miss this rare opportunity to own in Casa Loma's historic and connected community. (id:60365)
2204 - 200 Bloor Street W
Toronto, Ontario
Designer Furnished 2 Bedroom With Parking And Unobstructed South-East Views Of Downtown Toronto! The Best Of Bloor & Avenue Rd Neighbourhood Is Here! Entertainment, Culture, Cafes, Fine Dining, Spas, Upscale Shopping (Mink Mile), Hotels, U Of T, Rotman School Of Business, Rom Museum, Yorkville & More! Steps Away From Ttc. (id:60365)
26 Gatwick Avenue
Toronto, Ontario
In the heart of East York, where tree-lined streets meet the energy of Main and Danforth,you'll find a rare opportunity wrapped in character and charm. This recently remodeled bungalow rests on a 25 by 100-foot lot and surprises with soaring 13-foot ceilings a detail that instantly sets it apart, bringing light and openness to every corner. The home has been thoughtfully designed for flexibility. Upstairs, its inviting and bright, while the finished basement complete and its own walk-up to the backyard offers endless options for extended family, guests, or even a private workspace.The location is truly exceptional. Here, you're moments from vibrant shops, cafés, parks, schools, and effortless transit connections. Its a neighbourhood that welcomes growing families, while also inspiring those ready to rebuild and design their dream home in one of East Yorks most desirable pockets. Opportunities like this are rare; a home that offers comfort today and possibility for tomorrow. (id:60365)
102 Massey Avenue
Kitchener, Ontario
For Lease basement bungalow: Beautifully Upgraded 2-Bedroom, 1-Bathroom Home, This charming home features a spacious layout with modern upgrades throughout. Ideal for families, this property is conveniently located within close proximity to everything you need: Schools - Less than 1 km away, Highway Access: Just 1 km away, Shopping - 1.5 km from your door, Restaurants: Within a 2 km radius, Separate Laundry, and hydro meter. added convenience for easy living, one tandem parking, utilities extra - hydro 100% (separate meter); Gas and water 30%Don't miss out on this opportunity to live in a well-maintained, upgraded home in a prime location. Schedule a viewing today! (id:60365)
21 - 107 Concession Street
Cambridge, Ontario
Discover refined living in Black Walnut- Private residences - an enclave of contemporary homes within walking distance of historic Galt. This sun-filled corner semi showcases striking modern architecture and over 1,800 sq. ft. of thoughtfully designed living space. Inside, you'll find 9' ceilings, hardwood floors, stone countertops, stainless steel appliances, and an oak staircase that adds timeless sophistication. Recent upgrades include designer light fixtures, an updated powder room, and freshly completed exterior landscaping that enhances curb appeal and outdoor enjoyment. The open-concept layout is ideal for entertaining, complemented by 3 spacious bedrooms, 3 bathrooms, and a primary suite with a glass shower and elegant finishes. Complete with privacy fencing, an attached garage, and low condo fees, this home blends modern comfort and effortless living. Steps to the Grand River's scenic trails, local cafés, and the buzzing Gaslight District, this location captures the perfect balance of modern living and heritage charm. (id:60365)
4 - 1201 Division Street
Kingston, Ontario
Turnkey Fat Bastard Burrito Franchise for Sale Prime Kingston Location. An exceptional opportunity to acquire a profitable, well-established Fat Bastard Burrito franchise in the heart of Kingston. Ideally situated at the high-traffic intersection of Division St & John Counter Blvd, this location offers unmatched exposure and a steady stream of both local and tourist foot traffic.**Unbeatable Location**Key Highlights: Prime Location: A popular spot for Mexican cuisine. Strong Financial Performance: Rent: Approx. $3,510.41/ Month Lease: Current Lease term of 10 years + 2 Options to Renew , Each 5 years Term Royalty Fee: 8%Advertising Fee: 2% Store Area: Approx. 1,226 sq. ft. Don't Miss This Opportunity! (id:60365)
2 Walnut Grove
Hamilton, Ontario
Nature Lovers Dream! This one-of-a-kind 4-level side split offers 4 bedrooms and 2.5 bathrooms on an extraordinary 200+ ft deep Dundas Valley ravine lot with unmatched privacy. In prestigious Highland Hills, the property boasts lush perennial gardens and breathtaking Spring Creek views from a custom lookout deck, along with an inground pool and gazebo that create a truly special backyard oasis! Step into the spacious foyer where the main floor features a bright family room with floor-to-ceiling windows, a walk-out to a covered patio overlooking the ravine, a convenient powder room, and a wet bar with rear yard access for exceptional indoor/outdoor living. The second floor offers wool carpeting throughout the sunlit living and dining rooms, where a stunning gas fireplace with a marble mantle adds warmth and elegance, and sliding doors lead directly to the backyard sanctuary. A pocket door opens to the inviting eat-in kitchen, a true delight for any home chef. This space features sleek black appliances including cooktop, built-in wall oven and microwave, with ample cabinetry, and a perfect setting for warm gatherings. The third floor showcases the primary bedroom with a 3 piece ensuite and sliding doors to a private balcony with unparalleled panoramic ravine views. Three additional bedrooms with hardwood floors and the main bathroom with a jetted tub complete this level. The finished basement includes a spacious rec room ideal for entertaining, a pool table area, a laundry room with a shower, a utility room with a workbench-all with close to 9 ft ceilings!-and abundant crawl-space storage. Additional highlights include a 4-car driveway, 2-car garage with inside entry, and only one neighbouring property, with Conservation land beside the home for added privacy. A truly rare find, close to walking trails and minutes from downtown. (id:60365)
405 - 253 Albert Street
Waterloo, Ontario
SHARED FURNISHED UNIT AVAILABLE FOR EIGHT MONTHS (JAN-AUG 2026). Utilities & Internet All Inclusive. PERSONAL BEDROOM AND PERSONAL WASHROOM with Bedroom Key. Shared Kitchen and Living Area. Floor To Ceiling Windows. Lots Of Natural Light with Modern Finishes, Stainless Steel Appliances, Laminate Floors, Granite Countertop Fully Furnished. Only Minutes Walk To Waterloo University, Laurier University, Restaurants, And Local Everyday Amenities. (id:60365)
104 - 30 Harrisford Street
Hamilton, Ontario
This is the definition of effortless living! Perfect for anyone who wants simplicity without compromise. Easy access, a calm place to unwind, and a building full of amenities, all at your fingertips. The unit layout gives you real breathing room with a natural flow through the kitchen and main living spaces. Soft, natural light filters through the California shutters, giving the spacious main living area that warm, inviting glow. With two bedrooms, two bathrooms, in-suite laundry, an updated kitchen with tons of cupboard space, an enclosed balcony, and convenient location directly off the Red Hill Valley Parkway, this condo has the full lineup that makes day-to-day living feel a little easier. This unit includes secure underground parking, a sizeable private locker, and notably, the most attractively priced offering currently available in the building. This is a building that also truly takes care of its residents. You'll find everything from a proper fitness centre and indoor saltwater pool to a sauna, library, pickleball courts, party room, workshop, and a car wash. Wrapped in mature trees and steps from scenic trails, this spot puts daily essentials right around the corner - schools, shopping, transit - all of it. You're only minutes from the QEW and 403, keeping travel simple and efficient. Suite 104 at Harris Towers is ready when you are. Book your showing and come take a look! (id:60365)
2070 Winsome Terrace
Ottawa, Ontario
LOCATION! STYLE! COMFORT! Welcome to this stunning 2022-built 2-storey townhome, ideally located in the sought-after Jardin Crossing community. Step inside to a spacious foyer with a bright front closet and enjoy9-foot ceilings throughout the main floor, creating a truly upscale feel. The main level features a powder room with bonus storage, direct access to the single-car garage-perfect for winter mornings-plus a modern kitchen with ample cabinetry, quartz countertops, and hardwood flooring. The open-concept living and dining area flows seamlessly to sliding doors leading to a private backyard with a patio and no rear neighbors-just open green space! Upstairs, the primary suite boasts a walk-in closet and a private ensuite. Two additional spacious bedrooms, a full bathroom, and a convenient laundry room with washer and dryer complete this floor. The finished basement offers endless possibilities-whether as a home theater, kids' play area, or an additional room. There is an additional Rough in for 3 piece bathroom for your future bathroom design. Located steps from Maple Ridge Elementary School and Cardinal Creek Community Park, with quick highway access, future LRT, shopping, parks, and public transit nearby. Just a 20-minute drive to downtown Ottawa-this home truly has it all! (id:60365)
192 Norwich Road
Woolwich, Ontario
Welcome to this spacious and bright home located in a friendly, family-oriented neighbourhood. This beautifully renovated townhouse features an extra-long driveway, offering ample parking space and great curb appeal.Step inside to a modern kitchen with stainless steel appliances, porcelain tiles in the kitchen, breakfast area, and foyer. The living room boasts brand-new hardwood flooring, while the bedrooms feature quality laminate flooring for easy maintenance. Convenient second-floor laundry and garage access from inside the home add everyday practicality.Enjoy the benefits of a water softener system, a fully fenced backyard, and many other upgrades throughout.Perfect for first-time home buyers or investors, this property is move-in ready and offers excellent value in a sought-after location! (id:60365)

