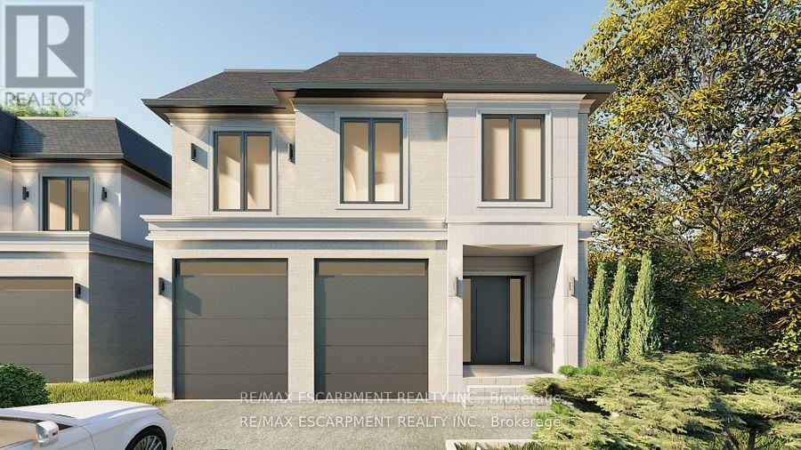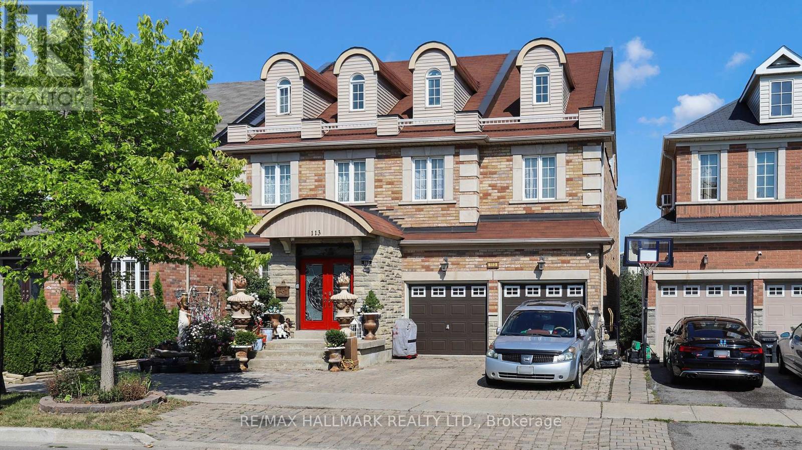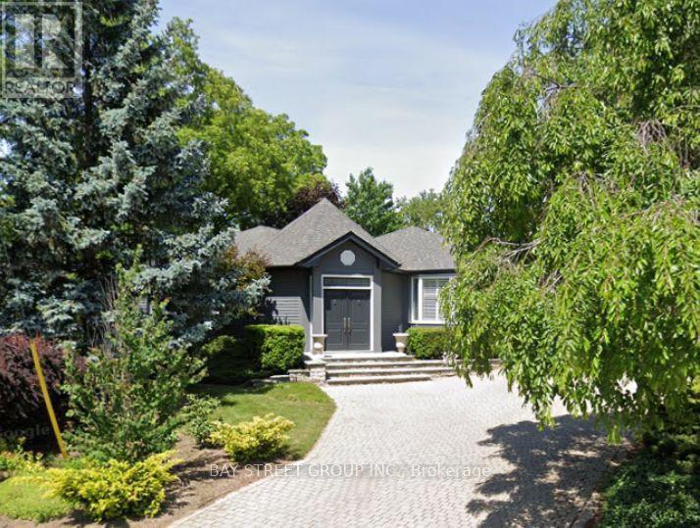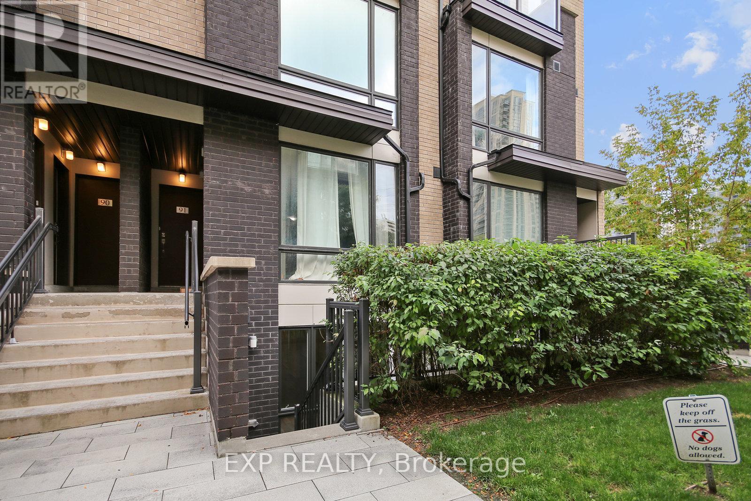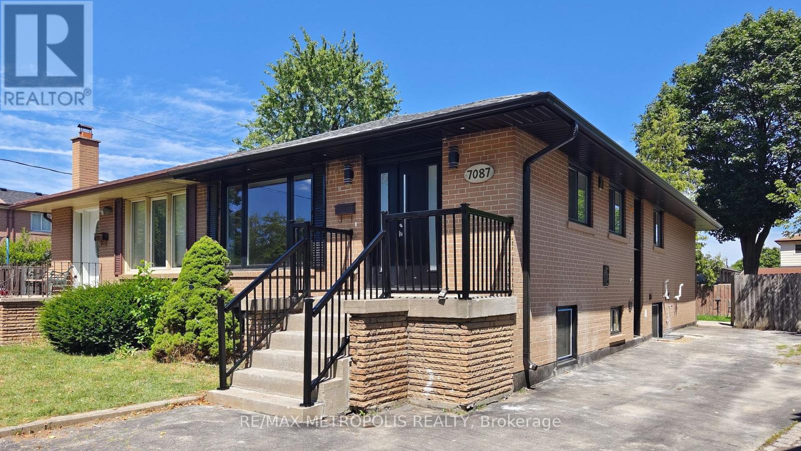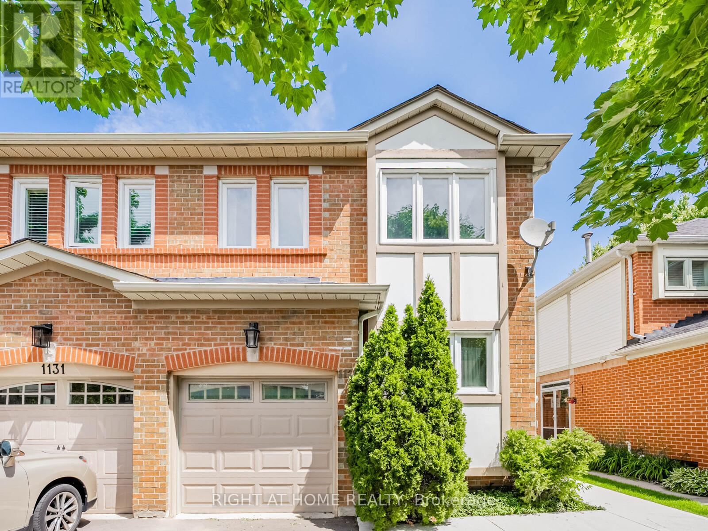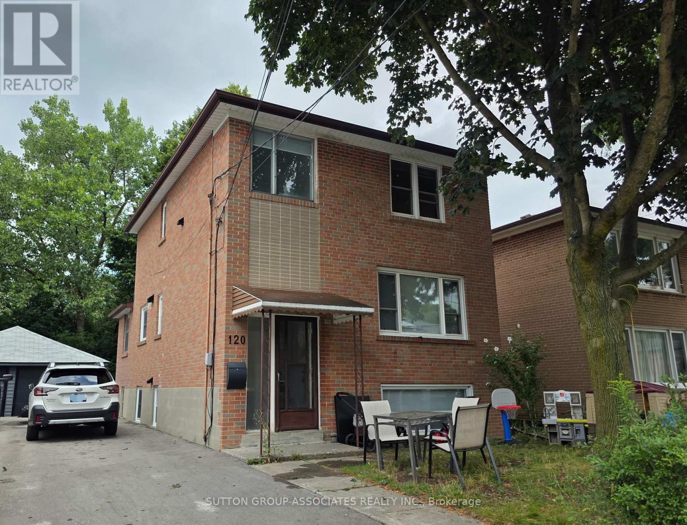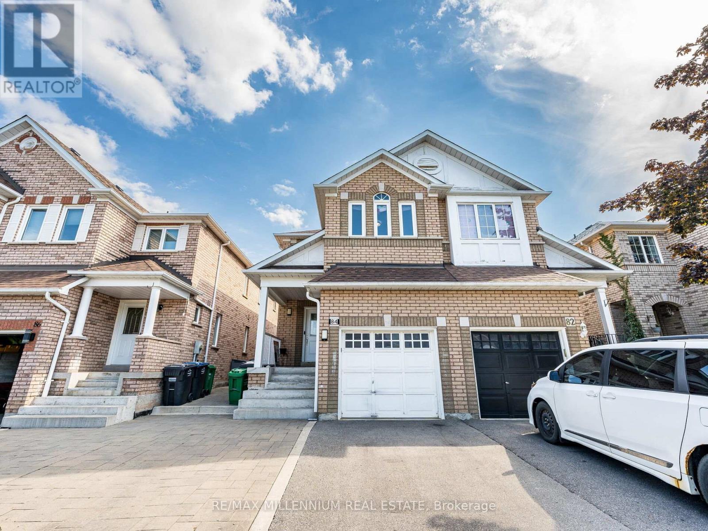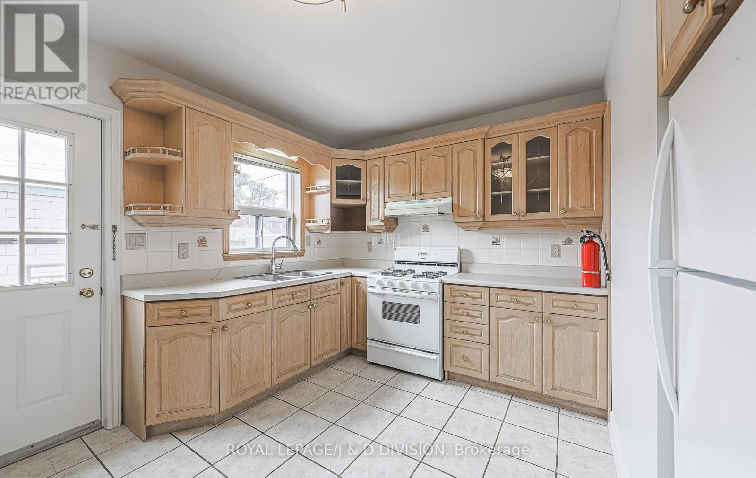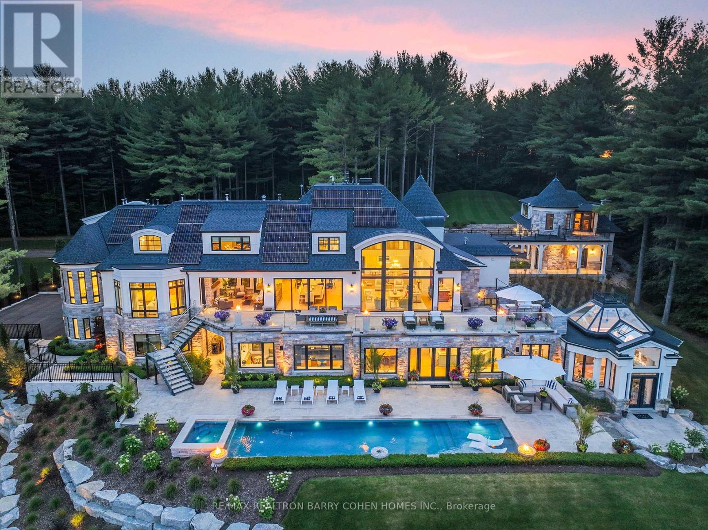2350 Eighth Line
Oakville, Ontario
New Construction Homes Joshua Creek, Oakville. Luxury Awaits At Joshua Park built by Award winning builder Stuart Riley - Nestled In The Heart Of One Of Oakville's Finest Neighborhoods Joshua Park Is An Enclave Of Contemporary Designed Custom Homes That Exude Modern Opulence And Luxurious Finishes In A Vibrant Community With First Class Amenities. Enjoy an Extra Premium 173 Ft lot, and an a home with over 3500 Above grade, with all private ensuites and walk-in closets. The home features high Ceilings - 10' Main Floor, 9' with main-floor office and designer finishes. Enjoy custom finishes as standard including heated primary bedroom flooring, smooth ceilings, and modern elevations with luxurious finishes. Homes come equipped with full Tarion Warranty. (id:60365)
2354 Eighth Line
Oakville, Ontario
New Construction Homes Joshua Creek, Oakville. Luxury Awaits At Joshua Park built by Award winning builder Stuart Riley - Nestled In The Heart Of One Of Oakville's Finest Neighborhoods Joshua Park Is An Enclave Of Contemporary Designed Custom Homes That Exude Modern Opulence And Luxurious Finishes In A Vibrant Community With First Class Amenities. Enjoy an Extra Premium 173 Ft lot, and an a home with over 3500 Above grade, with all private ensuites and walk-in closets. The home features high Ceilings - 10' Main Floor, 9' with main-floor office and designer finishes. Enjoy custom finishes as standard including heated primary bedroom flooring, smooth ceilings, and modern elevations with luxurious finishes. Homes come equipped with full Tarion Warranty. (id:60365)
113 Fred Young Drive
Toronto, Ontario
Built by The Conservatory Group, this rare executive residence sits on a premium ravine lot backing onto Oakdale Golf Club, offering scale, flexibility, and a coveted natural setting. The classic Islington model delivers approx. 4,530 sq ft above grade with an upgraded, finished 3rd-floor loft and a walkout lower levelideal for multi-generational living or future income potential. Inside, expansive principal rooms and a bright eat-in kitchen create effortless flow for everyday living and entertaining. Generously sized bedrooms include a primary retreat with a spa-style ensuite. The third-floor loft adds remarkable versatility, thoughtfully finished with two additional bedrooms and a dedicated living room perfect for extended family, guest quarters, study spaces, or private offices.The walkout basement features a full kitchen, one finished 4-pc bath, two additional bedrooms framed and drywalled, a second 4-pc bath rough-in, providing a head start to customize the space to your needs. There is both a rear walkout to the yard and a separate side entrance, enhancing privacy and potential for in-law or rental use. Enjoy a rear deck and a tranquil backyard framed by mature, lush trees a rare level of privacy in the city with year-round ravine views. While move-in ready, the home also presents a wonderful canvas for personalization, allowing the next owner to refresh and finish areas to suit their style unlocking exceptional long-term value given the lot, size, and layout.Located on a Quiet, family friendly street with quick access to everyday amenities, parks, schools, shopping, and dining. Convenient to public transportation and major routes for an easy commute to Torontos core. An exceptional opportunity to secure one of the community's largest models on one of its most desirable lots. (id:60365)
1523 Duncan Road
Oakville, Ontario
Premium Location On Coveted Street In SE Oakville.Bright Living Room And Bedrooms, Customized Kitchen And Granite Island, Walk Out To Patio. Cozy Living Room With Fireplace. Hardwood Flooring.Luxe Updated Bathroom In The Basement. Top Oakville Trafalgar Secondary School In Walking Distance. Huge Backyard For Kids To Play. Easy To Access To QEW, Lake, Parks, Go Train And Grocery Stores. (id:60365)
33 Redberry Parkway
Toronto, Ontario
Allow me to introduce you to this amazing home. You have to see it to believe it. Nothing left to be desired. As you approach the front entrance you are greeted and impressed by a 8ft wide 2" thick arched double door front entrance featuring an impressive foyer with an 18 ft high ceiling an incredible chandelier and unbelievable winding oak open stairs leading to the second floor. On the left you have the formal Living and Dining room with broadloom, on the right you have a nice office with parquet floor.The kitchen is huge with all new modern stainless steel appliances, triple door fridge with water and ice supply, built-in oven, built-in microwave, built-in cooktop, built-in dishwasher, Stainless Steel exhaust hood, open concept, with eating counter and overlooking a huge dining room. A large family room with built-in wood burning fireplace, a large sitting area with skylights and walkout to the beautiful rear yard leading to a custom built brick BBQ. Completing the main floor are the laundry room and 2 piece bathroom. Walk up the winding oak stairs 4 bedrooms. The primary bedroom is huge with walk-in closet and a 5 piece ensuite bathroom with heated floor soaker tub and separate shower. Another bedroom with a 3 piece ensuite bathroom. The basement is equally impressive with a huge kitchen all new stainless steel appliances, fridge with ice & water supply stove, electric fireplace, including exhaust hood over stove. Basement also has walkout to a large well maintained side yard. (id:60365)
94 - 30 Fieldway Road
Toronto, Ontario
Nestled in the ultra-desirable Islington-City Centre West neighbourhood, this bright and efficient two-bedroom, one-bath stacked townhome offers modern urban living with unmatched convenience. Just steps from Islington Subway Station, you're seamlessly connected to the rest of Toronto, Downtown, and the airport. Spread over approximately 700sqft + 120+sqft terrace, the layout is thoughtfully designed to maximize space and functionality. The main level features an inviting kitchen with quartz Caesarstone countertops, undermount sink, and backsplash, flowing into a versatile living-dining area thats perfect for working, relaxing or entertaining - even space for a work from home den area. Wall-to-ceiling windows bathe the space in natural light, accentuating the sleek laminate flooring.Step outside onto your two private terraces ideal for morning coffee, evening BBQs, or greenery. Inside, enjoy the ease of ensuite laundry and access to well-maintained building amenities like visitor parking, bike storage, and a beautifully landscaped complex. Located near quality schools, lush parks, and scenic bike trails this home combines comfort, creativity, and prime connectivity. Underground Parking Included. (id:60365)
7087 Landen Court
Mississauga, Ontario
Completely rebuilt in 2025 from top to bottom with everything brand new except the original exterior walls and foundation ! This stunning 3+2 bedroom, 4 full bathroom home (including a master ensuite) has been finished with luxurious upgrades throughout. The kitchen showcases smart stainless steel appliances and brand-new cabinetry. The legal basement apartment features 2 bedrooms plus an additional 1 bed owner occupied space , with a separate entrance and its own laundry ideal for rental income or extended family living. Major updates include new interior framing, ESA-certified electrical, plumbing, HVAC, furnace, AC, roof, soffit, fascia, windows, and doors providing complete peace of mind for years to come. Located in a mature neighborhood, this home offers the benefits of a new build with the charm of an established community. Walking distance to places of worship and just minutes from the airport, GO Bus Terminal, Hwy 27, and more, this is a rare opportunity you wont want to miss ! (id:60365)
1129 Beechnut Road
Oakville, Ontario
Here's your chance to own an updated semi-detached home on a quiet, family-oriented street, with mature trees. Rarely offered for sale in this neighborhood, even during a time with a lot of listings everywhere. Upon entering, you'll have a split kitchen and living room area. This upgraded kitchen offers an intimate experience, while the living room is sun filled with an oversized window and sliding door to access the deck and backyard. Upstairs you'll find 3 generously sized bedrooms; the main full washroom has its own private door from the master bedroom. The basement is finished and is perfect for entertaining with a mini bar set up, or can be used as premium office space. You'll also have a convenient door from the garage into your home perfect for those long winters we have. There are great elementary & secondary schools, amongst the highest Ontario rankings, and it's a commuter's delight, 5 mins to Highways, 7 mins to Clarkson. Don't miss out on the opportunity to own this amazing property! (id:60365)
120 Edinborough Court
Toronto, Ontario
***OVER $100,000.00 YEARLY INCOME*** Utilities Paid By Tenants. Discover this exceptional investment potential with this charming, renovated detached home situated on a potential double lot, featuring three distinct, self-contained units, each meticulously modernized with updated kitchens and bathrooms throughout. The upper level offers a 2-bedroom unit, the main floor presents a 2-bedroom unit, and the lower level provides an additional 1-bedroom unit, all contributing to significant rental income possibilities. This property also boasts a private driveway with parking for 6 vehicles and garage for 2 vehicles and a sauna. Located on a quiet street with direct access to a park, it offers a serene environment while providing easy access to public transportation, highways, and numerous local stores. Buyers should note that they will assume all tenants, and the sellers do no represent or warrant the retrofit status of the basement. (id:60365)
84 Grapevine Road
Caledon, Ontario
Spacious 4-Bedroom Home in Bolton! Located on a deep lot in a quiet, family-friendly community with no neighbours behind. Features a chefs kitchen with oversized granite island, S/S appliances, built-in microwave & oven, and walkout to composite deck with full outdoor kitchen (Napoleon gas BBQ, sink, burner & S/S cabinets). Updated bathrooms, newer high-efficiency windows, and cozy fireplace. Finished basement with large laundry, cantina & ample storage. Garage with bonus storage level and inside entry. Parking for 5 cars. Move-in ready just enjoy! (id:60365)
Main - 484 Concord Avenue
Toronto, Ontario
Ideally located steps from Bloor Street amenities and TTC, between Dovercourt and Christie Pits Parks, this bright main floor apartment offers 3 bedrooms, a kitchen with walk-out to your own private back patio, a spacious living / dining room and on-site laundry. All 3 Bedrooms are generous in size. Walk to Ossington Station, Bloordale Shopping & Dining and the brand new Bloor Collegiate Institute High School. All utilities included except Cable and Internet - simply move in and enjoy! (id:60365)
15466 The Gore Road
Caledon, Ontario
15466 & 15430 Gore Road Stonebridge Estate. An Extraordinary, Fully Renovated Estate By Award-Winning Chatsworth Fine Homes With Interiors By Jane Lockhart Designs. Set In East Caledon, This Private 52.5-Acre Retreat Features Forested Grounds, Three Ponds, A Cascading Stream, A Protected Spring-Fed Lake, And A 2-Km Nature Trail. The Main Residence Offers A Grand Great Room, Formal Dining Area, Two-Way Fireplace, Custom Champagne Bar, And Walk-Out To A Stunning Terrace. The Gourmet Kitchen Includes An Attached Morning Kitchen And Premium Appliances. The Luxurious Primary Suite Features Dual Ensuites, Steam Showers, And A Bespoke Dressing Room. Upstairs, Find Three Ensuite Bedrooms, A Private Library, And An Entertainment Lounge With Walk-Out To The Resort-Style Pool. The Home Also Includes 2 Wet Bars, Custom Ice Cream Parlour, Salon And Spa, Gym With Cushioned Flooring, Trackman Golf Simulator, And A Striking Glass-Domed Conservatory. Outdoor Living Features A Covered Lounge With Automated Screens And Fireplace, Hot Tub With Waterfall, Professional Landscaping, Golf Green, Scenic Lookout, And Curated Gardens. Additional Residences Include A One-Bedroom Coach House, A Three-Bedroom Guest House With Basement And Fireplaces, And A Beach House With A Private Swimmable Pond And White Sand. Two Heated Garages With EV Chargers Complete This Exceptional Offering. Stonebridge Is A Rare Blend Of Natural Beauty, Refined Design, And Resort-Style Living. (id:60365)

