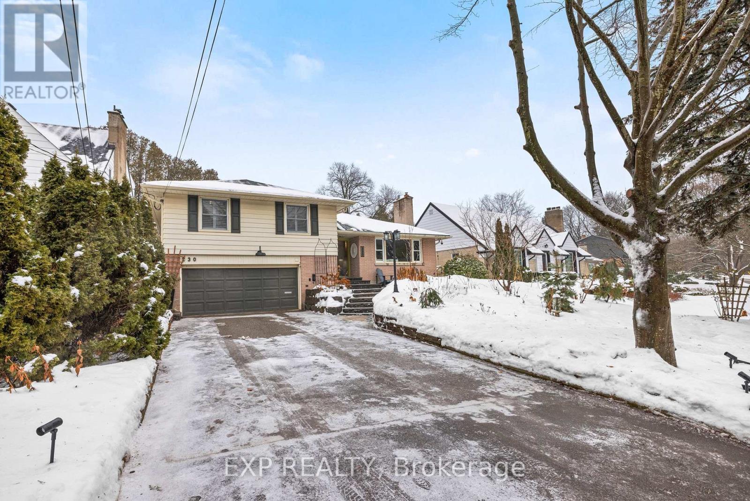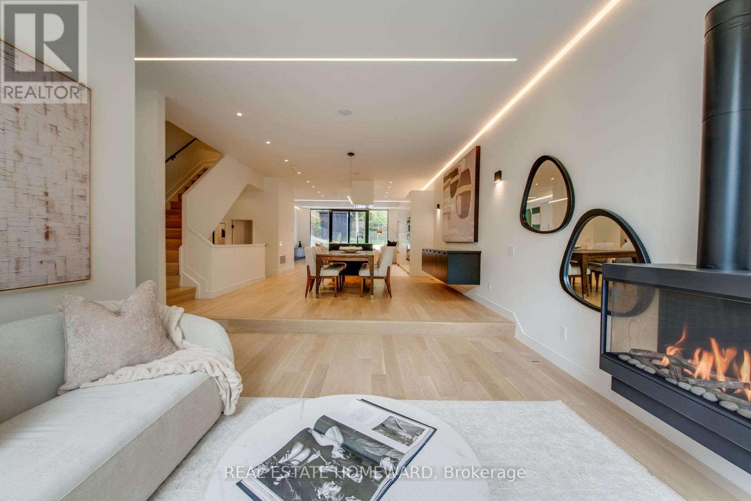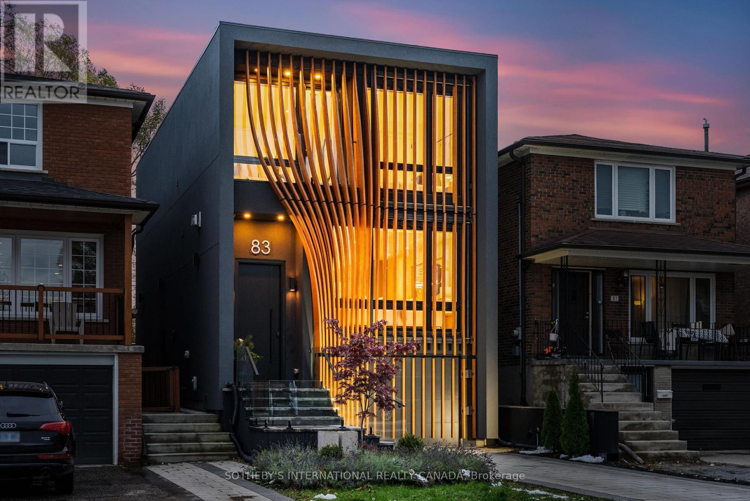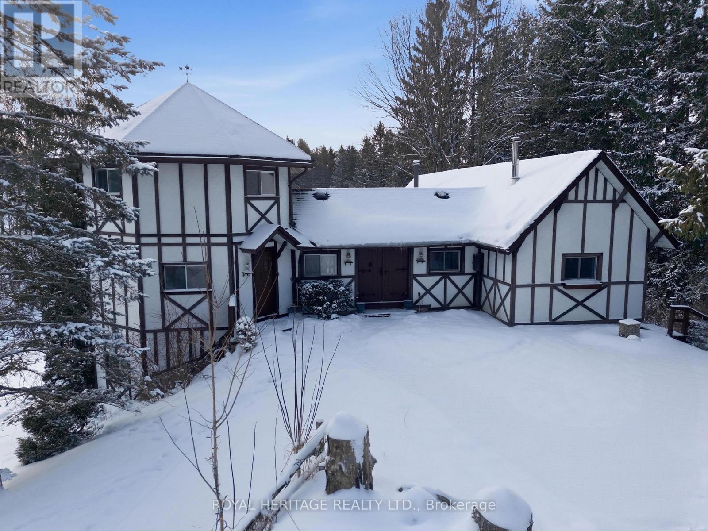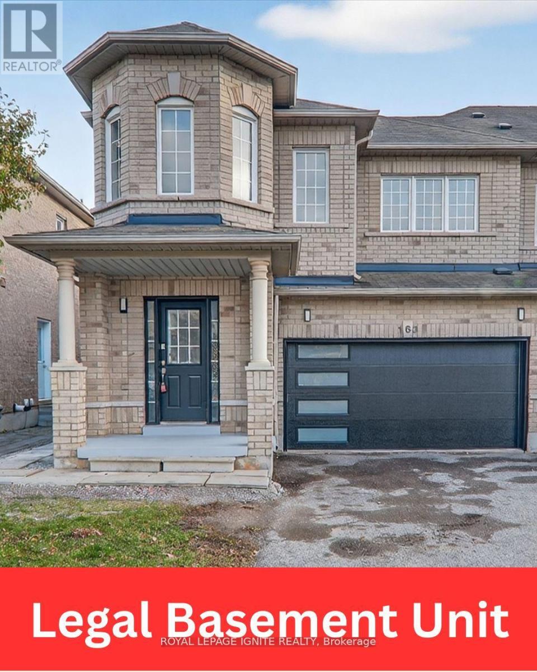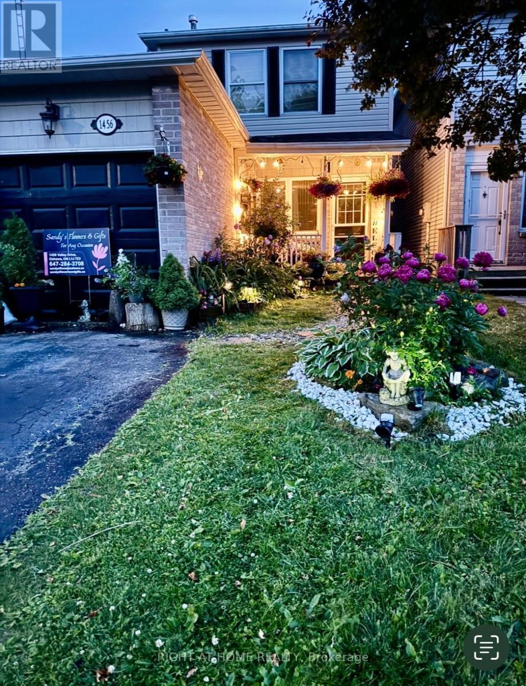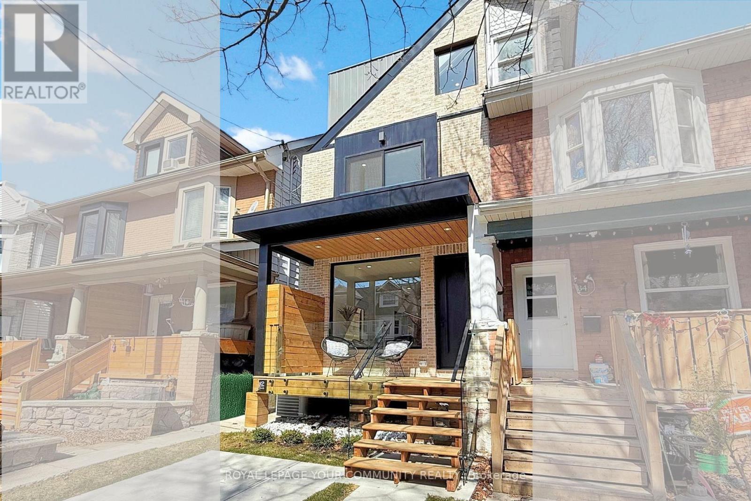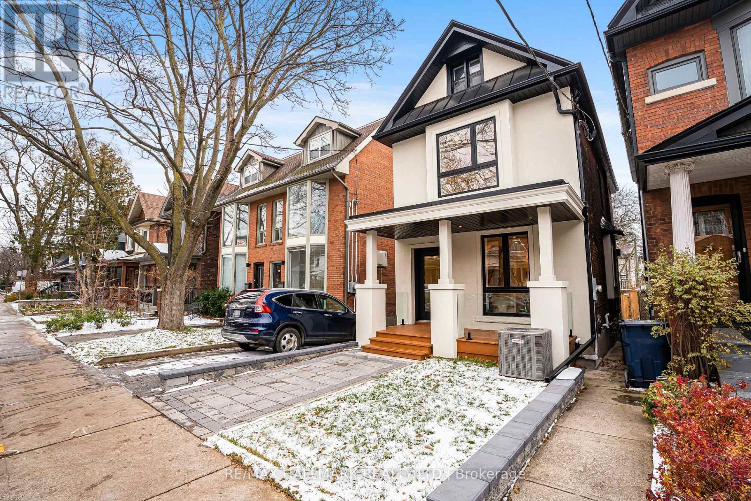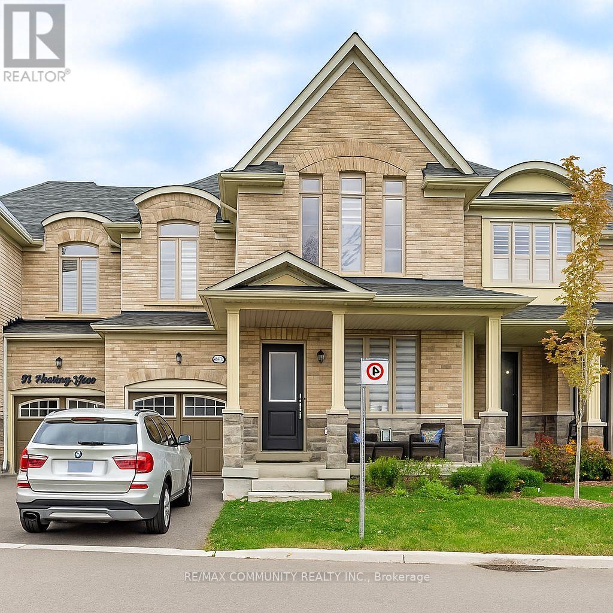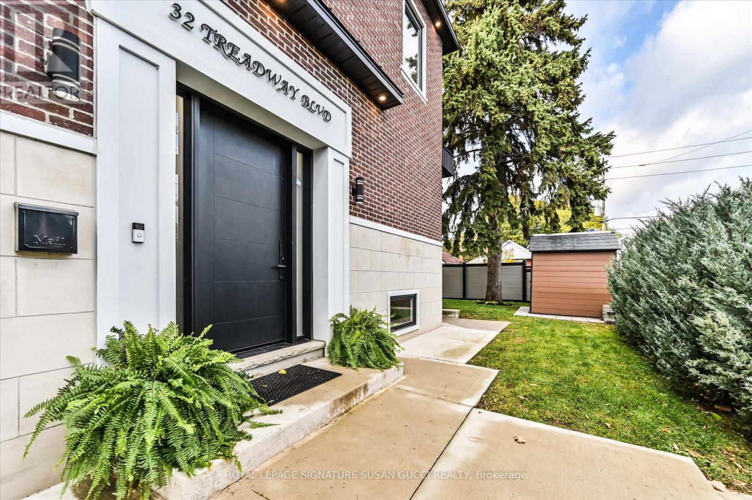230 Glenwood Crescent
Oshawa, Ontario
Rare offering in prestigious Woodland Heights neighborhood NW Oshawa. Set on a beautifully landscaped lot with mature trees, this exceptional residence offers privacy, elegance, and timeless appeal. A secluded backyard oasis features a walkout from the upgraded kitchen to a sun-filled patio, creating the perfect setting for refined outdoor living and entertaining. The spacious and gracious living and dining rooms are designed for elegant gatherings and feature a cozy gas fireplace. A second gas fireplace anchors the expansive lower-level family/rec room, providing a warm and inviting retreat. Notable upgrades and features include a modernized kitchen with high-quality appliances, new flooring throughout, heated floors in the main bathroom, 200-amp electrical service, and a new furnace (2020), new survey and fence. The home also offers ample storage, a cold room, and an oversized double-car garage with convenient inside entry and parking for up to 8 cars. Extensive municipal improvements completed in 2021 include new water lines, sewer, curbs, and roadway, enhancing long-term value and appeal. Ideally located just steps from the scenic creek side Somerset Park and close to schools, public transit, and shopping. Meticulously maintained and cared for with pride, this distinguished home presents a rare opportunity to own in one of Oshawa's most sought-after neighborhoods. (id:60365)
174 Kenilworth Avenue
Toronto, Ontario
The Beach's Most Breathtaking New Build! Crafted By A Meticulous Builder That Approaches Each Project With An Obsessive Eye For Detail And An Unwavering Commitment To Quality Craftsmanship. The Exterior Showcases The Builder's Distinctive Vision Through Impressive Abet Laminati Accents Imported From Italy. Floor-to-Ceiling European Windows Flood The Open-Concept Space W/ Natural Light. The Stunning Olympic Kitchen Features Lit Cabinetry, JennAir Appliances, Falmec Range Hood & Brushed Cabo Quartz Countertops. A Striking Ortal European Fireplace Anchors The Living Area, Complemented By LED Strip Lighting. The Primary Suite Offers A Spa-inspired Ensuite W/ Heated Floors, Freestanding Tub, Curbless Shower W/ Flush Mount Rain Head, Double Vanity & Walk-in Closet. Four Additional Bedrooms Include Thoughtful Built-ins, W/ Select Rooms Featuring Balcony Access & Skylights. Premium Appointments Include: Wall-hung Toilets, Solid Core Doors W/ European Hardware, Steel Stair Railings, Olympic Built-in Storage Systems, Two Laundry Facilities W/ Sink, Engineered White Oak Flooring Finished On-Site, Flush-Mount LED Pot Lights, 200-amp Service, Custom-Designed Shed W/ Metal Siding, Imported European Windows, 10-foot Garage Door & Fully Landscaped. The Property Is Beautifully Accented W/ Abet Laminati Double-Sided Laminate Fencing, Cedar Fencing, Galvanized Steel Eaves & Exterior Lighting. Two HVAC Systems With 3 Zones Ensures Optimal Comfort. No Detail Overlooked In This Sleek Designed Home W/ Clean Lines, Expansive European Windows & Well Thought Out Finishes. Ideally Situated Just Steps From Queen Streets Vibrant shops, Restaurants & The Boardwalk. Brand New Home With Tarion Warranty! (id:60365)
83 Virginia Avenue
Toronto, Ontario
From the moment you arrive, 83 Virginia Avenue stands apart with its striking wood façade and carefully considered design. Inside, the spaces are filled with light, natural materials, and a sense of balance that makes the home both sophisticated and comfortable. The main floor flows effortlessly between living, dining, and kitchen areas framed by floor-to-ceiling windows and rich hardwood flooring. A gas fireplace adds warmth, while the custom kitchen combines quartz counters, integrated dining, and built-in cabinetry designed for everyday living. At the rear of the home, the family room features warm custom-built-ins and opens through a glass door to a lovely private garden with a beautiful garden shed. A sculptural staircase ascends beside a dramatic 27-foot feature wall crowned by a skylight, drawing natural light deep into the home. Upstairs, the primary suite offers a calm retreat with custom wall-to-wall built-in closets, floor-to-ceiling windows, and a spa-inspired ensuite with a walk-in shower and deep soaking tub. Three additional generously sized bedrooms and a well-appointed laundry room- illuminated by its own skylight- complete the second level. The lower level extends the living space with a bright recreation room featuring a wet bar, built-in storage, and a large glass door that opens directly to the backyard. A convenient side-door entry enhances functionality, and a private guest bedroom and full bath provide comfort and flexibility for visitors. A built-in garage and private drive offer parking for three vehicles. Every finish, fixture, and proportion reflects careful thought- creating a home that feels both refined and welcoming. (id:60365)
1385 Raglan Road E
Oshawa, Ontario
Tucked Away on a Breathtaking 10.21 Acre Canvas of Nature, this Extraordinary Property Offers a Rare Sense of Peace and Privacy while Remaining Perfectly Positioned in one of the BEST Locations in Durham Region! Absolute Minutes from Hwy 407, Costco Power Center/Shops, and Steps from White Feather and Linton's Farm Country Stores is a Convenience of all Multitudes. This Large Custom Built Light-Filled Home is Thoughtfully Designed to Embrace its Surroundings, with an Abundance of Windows that Blur the Line Between Indoors and Out. Sunlight Pours into Every Room, Framing Ever-Changing Views of the Forest, Pond, and All Seasons Beyond. This is More than a Home - it's a Lifestyle Defined by Serenity, Space, and Connection to Nature, Without Sacrificing Convenience. A Rare Opportunity to Own a Private Acreage where you can make it your own with a little bit of TLC and a Handyman's Special. The Quiet Rhythm of Nature-Towering Trees, Open Sky, and Forest Provides a Natural Sanctuary-perfect for Quiet Walks, or Simply Enjoying the Sense of Seclusion it brings. This Location Remains Unmatched! (id:60365)
163 Seasons Drive
Toronto, Ontario
Beautifully Upgraded End-Unit Home with Double Door Garage and a Legal Basement Apartment. Welcome to this modern, newly renovated and spacious 3+2 bedroom featuring 2 kitchens, 4 washrooms, and separate laundry for both units, ideal for families or investors. This property is freshly painted and has new hardwood flooring. The main floor offers a bright living space and large windows letting in natural light. The kitchen is equipped with NEW high-quality quartz countertops and NEW stainless steel appliances. On the second floor, you'll find three spacious bedrooms and two well finished washrooms with brand new quartz counters. The basement level has two bedrooms, a full kitchen, and a large washroom providing excellent potential for rental income or space for extended family allowing multi generational living. Additional highlights include four parking spots and a new garage door for enhanced curb appeal. Perfectly located just minutes from Highway 401, popular schools like Brookside Public School, Lester B. Pearson High school, Catholic schools, Cedar Brae Golf Club, 24/7 TTC public transit. A rare opportunity to own a turnkey property like a duplex in a family-friendly neighborhood with outstanding convenience and cash flowing income potential!!! total rental income up to $5000 per month for both unit. (id:60365)
1456 Valley Drive
Oshawa, Ontario
Stunning newly painted 3-bedroom, 2-washroom home located in a quiet residential area of Oshawa's very friendly Lakeview neighbourhood. Fronts onto a creek with scenic walking and bike trails. Beautifully landscaped backyard featuring a gazebo and pond. Newly renovated finished basement with a full washroom (2025) and main floor family room with bedroom potential. Updated kitchen with quartz countertops and new pantry cupboards (2023). Upstairs washroom updated in 2019. Roof and siding updated in 2018 with a lifetime roof warranty. AC (2019) and furnace (2025). Backyard landscaping and gazebo completed in 2022. Steps to Lake Ontario and Lakeview Park. Conveniently located minutes from the GO Station, Highway 401, and Amazon GM, with easy access to all amenities. No houses in front, offering excellent privacy and ample parking. (id:60365)
32 Endean Avenue
Toronto, Ontario
In the heart of Leslieville, discover the future of modern living in this newly built three-story home filled with character, Charm and thoughtful design. The main floor features a stylish open-concept layout with living, dining, and kitchen areas seamlessly connected-ideal for both everyday living and entertaining.Floating stairs lead to the second floor, which features a modern 3 piece bathroom and three bedrooms. One opens to its own private balcony overlooking the backyard, the second can serve as a cozy bedroom or home office, and the third faces the front of the house and includes a Juliet balcony, ideal for enjoying morning light and fresh air. A dedicated laundry is also conveniently located on this level.The entire third floor is a private primary suite, thoughtfully separated from the rest of the home. It features high ceilings, a spacious bedroom, two walk-in closets, a large balcony, and a luxurious 5-piece modern ensuite with a skylight that creates a spa-like experience. A second skylight above the staircase brings in even more natural light as you ascend to this stunning retreat.The walkout basement includes a separate entrance, one bedroom, a full kitchen, its own laundry, and is ideal for rental income, Airbnb, in-law, or teen suite.Step out to a cozy backyard with a deck, laneway access, EV charging plug, and a gas line-perfect for outdoor gatherings. The front porch, finished with sleek glass railings, offers a great spot to relax and enjoy the neighbourhood. (id:60365)
47 Harcourt Avenue
Toronto, Ontario
Welcome to 47 Harcourt Ave.! A truly exceptional, light-filled, one-of-a-kind detached home where timeless elegance meets modern luxury. Completely reimagined from top to bottom and fully permitted, every finish and detail has been meticulously crafted with style, comfort, and long-term function in mind. Step inside to a beautiful open-concept living and dining room, filled with natural light and designed for both everyday comfort and elevated entertaining. The seamless flow leads into the designer kitchen, featuring custom cabinetry, a large island, quartz counters, and high-end stainless steel appliances-perfectly positioned for family gatherings and hosting guests. Beyond the kitchen is a refined rear sitting area, ideal for quiet mornings, work-from-home moments, or a peaceful retreat. An additional transition space connects the house to the backyard and provides direct access to the lower level. This space opens to the backyard, and from the backyard provides access to the laneway, offering parking for two cars and incredible laneway potential, adding even more value and flexibility. A wide custom oak staircase ascends to the second floor, where the primary suite offers a serene retreat with his-and-her closets. Two additional bedrooms, each with generous closet space, are served by a spacious bathroom designed for comfort and relaxation. The lower level feels nothing like a traditional basement, warm lighting and an open layout redefine the space. With a full three-piece bathroom, this level offers exceptional flexibility for extended family, in-laws, guests, or a private home office. Located within walking distance to the subway, the fabulous parks of Riverdale/The Pocket, and all the vibrant shops and restaurants of the Danforth. Situated on a family-friendly street with a strong sense of community and assigned to the coveted Frankland School District. 47 Harcourt Ave is everything you've been dreaming of - luxury, comfort, community, and convenience!! (id:60365)
44 Doris Drive
Toronto, Ontario
Nestled in the coveted Parkview Hill community, this 4+2 bedroom executive home is a hidden gem surrounded by lush ravine, offering tranquility and privacy with only two ways in or out and no pass-through traffic. The oversized family room is perfect for hosting large gatherings or enjoying cozy family time, while the bright, open-concept layout allows for versatile living. Skylights and floor-to-ceiling windows flood the home with natural light, capturing stunning views of the backyard and bringing the outdoors in.The chef's kitchen is thoughtfully designed with high-end appliances and finishes befitting a home of this calibre. Every corner is illuminated with natural light, creating a cheerful, inviting space even on the gloomiest days.The lower level features a separate side entrance and offers in-law suite potential, with two bedrooms, a bright open space, private laundry, and a stunning kitchen.Step outside and indulge in nature at your doorstep. Taylor Creek Park offers miles of paved trails perfect for biking, jogging, dog walks, bird watching, or escaping the city bustle.This off-the-radar neighbourhood is treasured by those in the know, offering the best of city living without the hustle and bustle, family-friendly, serene, and enjoyed by multiple generations. **OPEN HOUSE SUN JAN 18, 2:00-4:00PM** (id:60365)
49 Hickling Lane N
Ajax, Ontario
Welcome to 49 Hickling Lane, Ajax - a stylish, 3-year-old home backing onto a stunning ravine with no neighbors behind! This beautifully upgraded 3-bedroom, 4-bathroom home offers the perfect blend of modern comfort and natural serenity. Step into a bright, open-concept main floor featuring 9' ceilings, quality laminate flooring, upgraded light fixtures, and large windows that fill the space with natural light and peaceful green views. The contemporary kitchen boasts quartz countertops, stainless steel appliances, upgraded cabinetry, and an extended island - ideal for family meals, entertaining, or hosting friends. Upstairs, the spacious primary bedroom offers a walk-in closet and a spa-like ensuite with a glass shower and double vanity. Two additional well-sized bedrooms and a convenient upperlevel level laundry complete this functional layout. The finished walk-out basement adds even more living space - perfect for a media room, kids' play area, home office, or guest space - with direct access to a private, ravine-facing backyard. Located in a family-friendly neighborhood close to great schools, parks, trails, shopping, and transit, this home offers privacy, style, and convenience - a rare find you won't want to miss! (id:60365)
767 Phillip Murray Avenue
Oshawa, Ontario
Discover the charm and quality of this fully renovated 1960s bungalow, perfectly situated on a 50' x 105' lot, minutes away from Lake Ontario. This isn't just a house; it's a completely reimagined living experience, blending vintage character with top-tier, modern luxury. Every detail has been meticulously selected, featuring custom cabinetry, designer lighting, and premium flooring throughout. A chef's dream kitchen equipped with top-of-the-line, high-end stainless steel appliances and stunning solid-surface countertops. 2 spa-like baths with custom tile work & modern fixtures. Enjoy the peace of mind that comes with brand-new infrastructure, including updated electrical, plumbing, and HVAC systems. The primary bedroom now features a new sliding glass door that provides direct access to the brand-new deck, patio, and spacious backyard. A beautifully finished, separate living space awaits the extended family, guests, or as a high-value rental unit for supplementary income. The suite offers its own dedicated entrance, full kitchen, living area, and a spacious bedroom and bath, ensuring privacy and independence. Direct entry point into the main house from the attached garage give access to both the upper and lower levels, alongside a separate laundry area with shared access from either floor. And there is a separate laundry area in the suite should you wish to install a second set of laundry appliances. The fully fenced lot provides for gardening, entertaining, or future expansion with a garden suite or she-shed, or simply for enjoying privacy. Convenient to downtown shops, restaurants, parks, and essential amenities, all while residing on an established street. Don't miss the chance to experience the perfect blend of space, quality, and income potential. Schedule a private viewing today! (id:60365)
32 Treadway Boulevard
Toronto, Ontario
Spacious. Bright. Beautifully Crafted.Welcome to 32 Treadway Blvd - a stunning executive home that perfectly balances space, style, and function. With 4+2 bedrooms and 5 bathrooms, this residence offers all the room your family needs to live, work, and grow in comfort. Step inside to discover a bright, open-concept main floor where tall ceilings and natural light create an inviting atmosphere. The layout is ideal for entertaining - from family gatherings to dinner parties - while generous-sized bedrooms upstairs provide quiet retreats for everyone.The home's craftsmanship and attention to detail shine throughout, with gorgeous finishings and thoughtful design in every corner. The completely self-contained in-law suite features its own entrance, laundry, and two bedrooms filled with natural light - perfect for extended family, guests, a home office, or gym.Enjoy the rare advantage of having no neighbours on three sides, offering light, privacy, and serene views of majestic evergreens to the north. The private backyard is ideal for relaxing or hosting summer barbecues. Nestled on one of the friendliest family streets in East York, 32 Treadway is where neighbours chat on the sidewalk and kids play safely on the street. Just a short stroll brings you to Coxwell Village - home to beloved local spots like the famous French bakery with the city's best croissants, a neighbourhood barber who knows your name, and an array of charming, one-of-a-kind restaurants/ shops for a small town feel in a big city. You're also within walking distance to top-rated schools, the Coxwell subway, and just a couple of stops from the GO Train. Easy access to the DVP makes commuting downtown effortless. And when you need a dose of nature, Taylor Creek Park and nearby trails offer the perfect urban escape just minutes from your door. ***OPEN HOUSE SATURDAY JANUARY 24th, 2:00-4:00 p.m.*** (id:60365)

