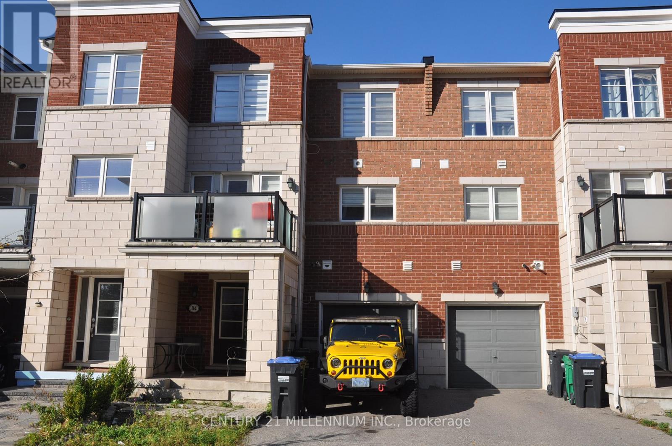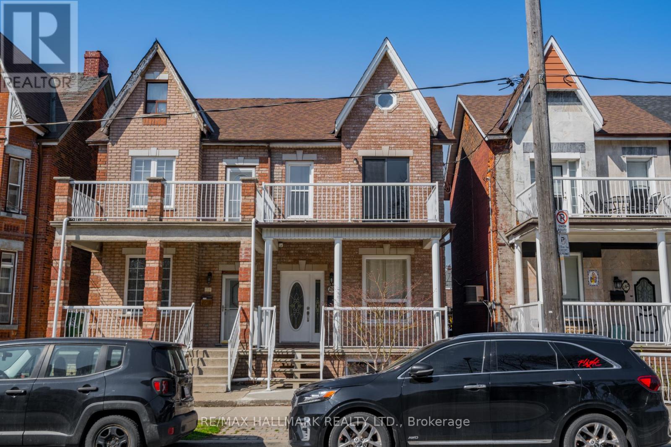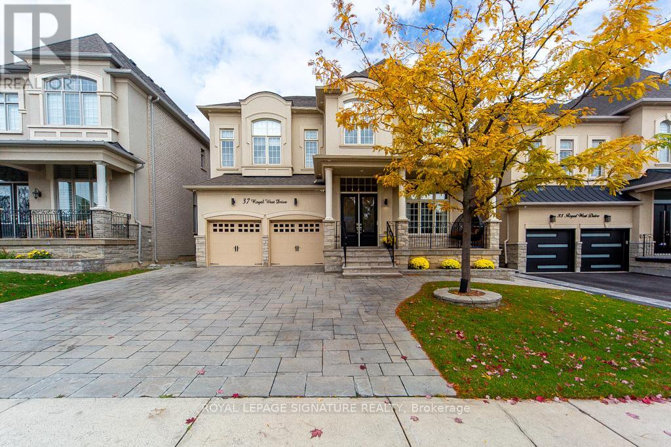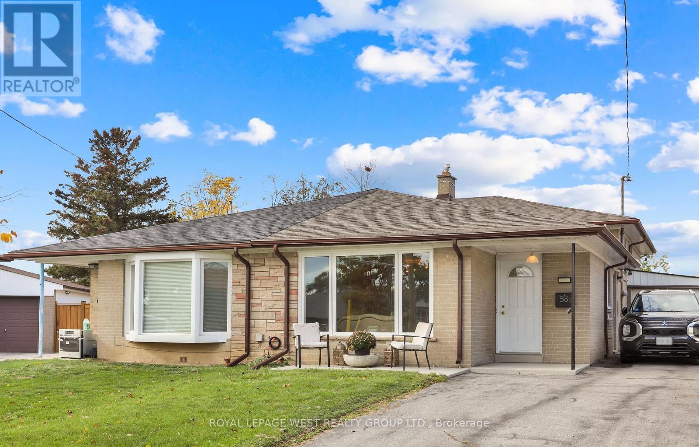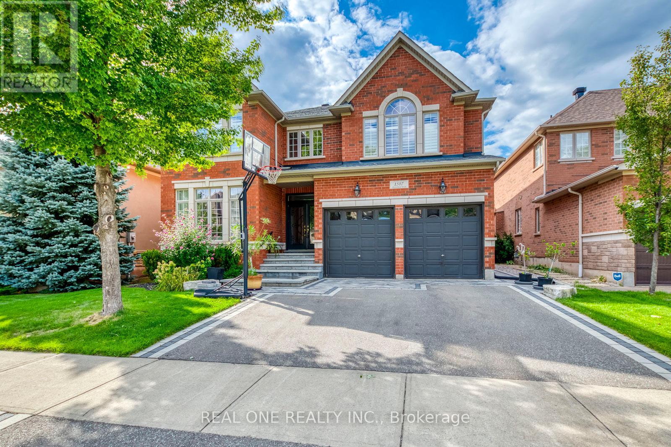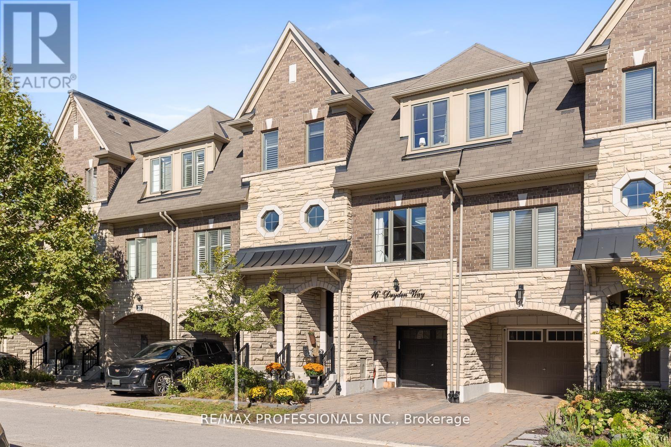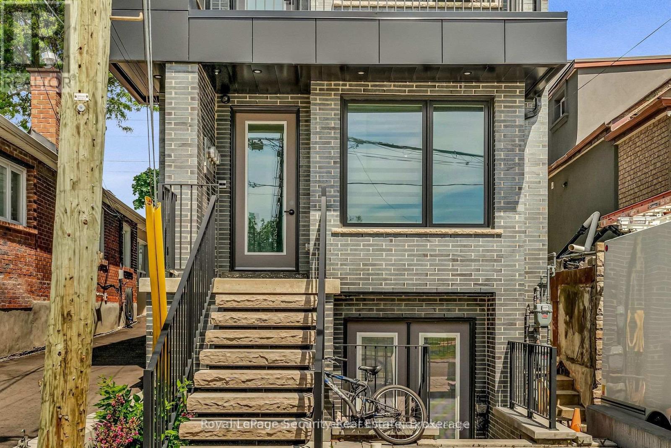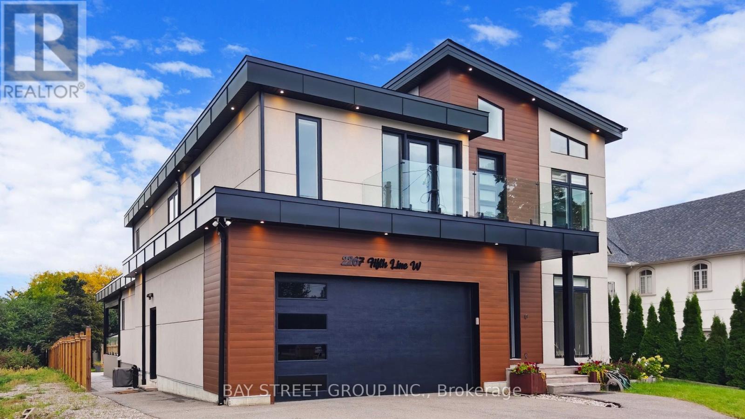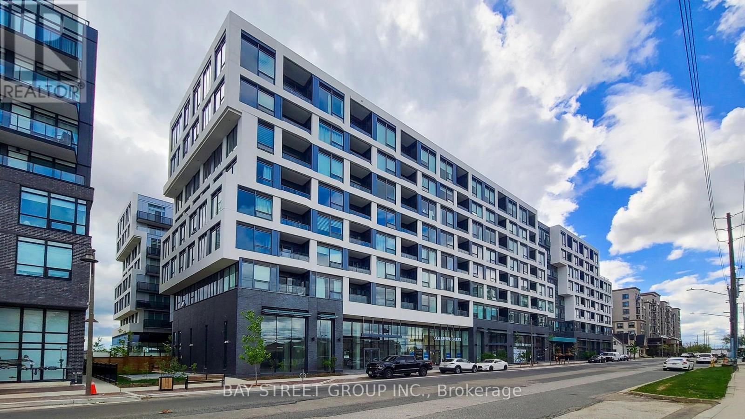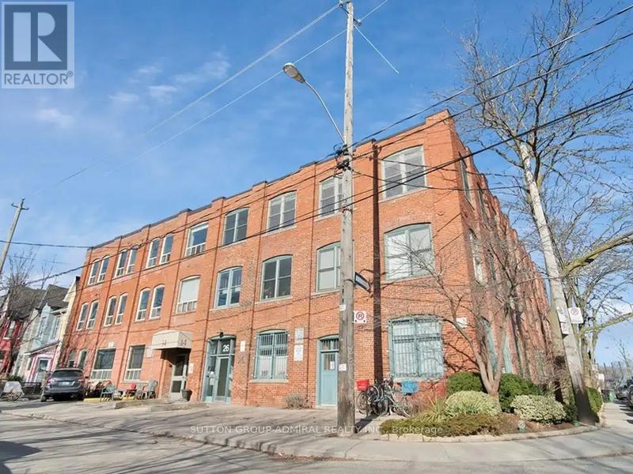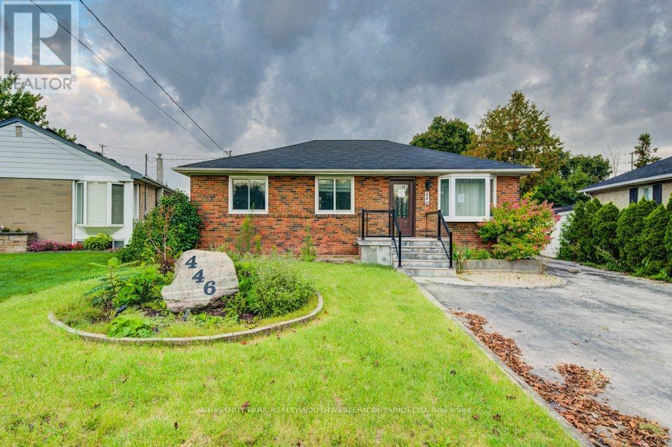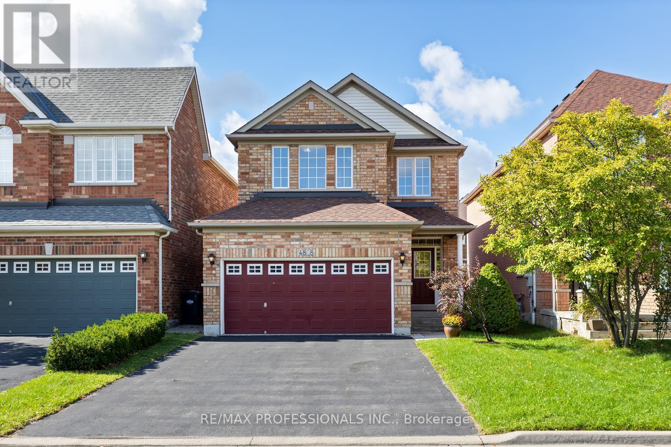26 - 84 Baycliffe Crescent
Brampton, Ontario
Great opportunity, Steps to the Mt Pleasant Go Train Station, leave your car at home and commute! Laminate floors throughout, with a large living area, galley kitchen overlooking living room, walkout from dining room to balcony (ideal for BBQing!). Awesome location with steps to shopping, gyms, Brampton transit stops, and schools. (id:60365)
Main - 180 Lansdowne Avenue
Toronto, Ontario
Client Remarks Spacious Modern 1 Bedroom Apt. On Main Floor Of House With Separate Entrance, Separate Temperature Controls, Spacious Living Area, Contemporary Design & Finishes, Large Kitchen, Tall Ceilings, Private Fenced Backyard Patio, Garage Parking And Workshop Available (Extra). In The Heart Of Toronto's Coolest West End Pocket. Steps To Roncy/Parkdale/Queen West/Little Portugal And Close To Ttc, Groceries, Parks, Incredible Restaurants & Local Shops. A Must See (id:60365)
37 Royal Drive W
Brampton, Ontario
Welcome to a Magnificent "Medallion Built" Home! Next to Mississauga Road. This modern masterpiece Embodies refined sophistication, defined by clean lines, layered natural finishes & showcases exceptional quality & a lifestyle designed for entertaining, wellness, & effortless family living. This One-Of-A-Kind 5+1 Bedroom, 5- Bathroom Residence Offers Approximately 5000 Sq. Ft. The owners left 5th bedroom as a lounge sitting area from builder and can be converted to the bedroom easily. The Main Level Is Thoughtfully Designed for Both Everyday Living and Entertaining, Featuring a Sun-Drenched Family Room with Soaring Ceilings and A Gas Fireplace, Alongside a Chef-Inspired Muti Italian Kitchen with Granite Countertops, Wolf- gas stove, oven & microwave, mile dish washer. Kitchen has a Seamless Connection to The Breakfast and Family Areas. The home Impresses with 12-Ft Ceilings on main floor & first floor , the basement has 9 foot ceiling & 20 feet ceiling in hallway. A sumptuous master Ensuites, with luxurious spa- inspired ensuite, oversize deep soaker tub & separate glass shower Enclosure. A Custom Walk-In Closets. Upstairs, a Second Primary Suite and Three Additional Bedrooms with attached washrooms, the owners left the fifth bedroom as a lounge/sitting area. The spectacular backyard oasis redefines outdoor luxury. The finished basement is designed for entertainment and functionality. The basement has a separate entrance for anin-law suite or rental income. Additional unfinished basement space for an extra bedroom and kitchen. The owners were previously approved for 2 rental units. The garage has been recently update with new flooring and finishes. Ideally Located Near Schools, Parks, Ponds, Lionhead Golf Club , Shopping . This Is Luxury Living at Its Finest. You will fall in love with this home and call it your own! (id:60365)
58 Frankton Crescent
Toronto, Ontario
Welcome to 58 Frankton Crescent, a spacious and well-kept semi-detached home in Toronto's York University Heights. This versatile back-split home features 3+3 bedrooms, 2 bathrooms, and ample space for families or as a cash-flowing investment (currently rented at $6,120/month). Enjoy a bright interior, a separate entrance, a private yard, and easy access to the TTC, York University, Highway 401/407, and nearby parks. Location, location, location! Just minutes from Yorkdale Mall, a variety of grocery stores, and surrounded by some of the most delicious food options in the city, this home is also part of a friendly, pride-of-ownership neighborhood. It's within walking distance to elementary and high schools, the University of Toronto, community centers, trails, and so much more, making it ideal for families, students, or anyone looking for convenience and lifestyle. A fantastic opportunity to own or invest in a prime North York location currently grossing $7,120 a month! Priced to Sell, encouraging offers at any time!!! Own For As Little As $3334 *Conditions apply (OAC) (id:60365)
1507 Arrowhead Road
Oakville, Ontario
5 Elite Picks! Here Are 5 Reasons To Make This Home Your Own: 1. Stunning Gourmet Kitchen Boasting Maple Cabinetry, Stainless Steel Appliances, Centre Island with Breakfast Bar, Granite Countertops & Bright Breakfast Area with W/O to Patio, Pool & Private Backyard! 2. Spacious Principal Rooms... Gorgeous Family Room Featuring Bow Window Overlooking the Backyard Oasis, Plus Sunken Living Room with Spectacular Custom Gas Fireplace, Separate Formal Dining Room (with Bow Window & Coffered Ceiling) & Private Office/Den with French Door Entry. 3. Generous 2nd Level with 5 Large Bedrooms & 3 Full Baths, with 3rd Bedroom Featuring a Private 4pc Ensuite! 4. Double Door Entry to Oversized Primary Bedroom Suite Boasting His & Hers W/I Closets & Luxurious 5pc Ensuite Boasting Double Vanity, Soaker Tub & Large Glass-Enclosed Shower. 5. Spectacular Backyard Oasis Boasting In-Ground Salt Water Pool with 3 Waterfall Features, Plus Patio Area & Cabana!! All This & More!! Gracious Double Door Entry Leads to Open 2-Storey Entry with Hardwood Staircase with Wrought Iron Railings. Modern 2pc Powder Room & Finished Laundry Room (with Ample Storage & Access to Garage) Complete the Main Level. Convenient W/I Linen Closet on 2nd Level. Unspoiled Basement with Additional 1,788 Sq.Ft. of Space Awaits Your Design Ideas & Finishing Touches! Fabulous Curb Appeal with Lovely Gardens & Stone Walkway/Steps. Convenient California Shutters in F/R, Kitchen, Office, Laundry and All Bedrooms & Baths! Fabulous Location in Desirable Joshua Creek Community Just Minutes from Many Parks & Trails, Top-Rated Schools, Rec Centre, Restaurants, Shopping & Amenities, Plus Easy Hwy Access. (id:60365)
16 Dryden Way
Toronto, Ontario
Deceptively large ! Stunningly elegant, executive freehold townhome with 3 + 1 bedrooms PLUS a private lower level nanny/teenager suite with 4-piece ensuite and access to the fenced yard. Excellent home for entertaining with two living areas on the main floor. Living/dining room as well as the family room with cutting edge water vapour fireplace. Plenty of natural light. Massive kitchen with 13 foot granite-topped island - just imagine family and friends gathering around it ! Large primary bedroom with ensuite and walk-in closet. Plenty of room for your king-sized bed. The upper level laundry makes it easy to toss in a load of wash at the end of a busy day. The deck off the living room is like a treehouse in the sky; private and green with glass surround. Offers plenty of room to entertain and barbecue. A yard on the lower level provides even more gathering space or to indulge your inner gardener. Fully fenced. Parking for 3 cars in private garage and driveway. Access directly into the house from garage. Lots of options for transportation - Hwys 401, 427, Gardiner Expwy accessible in minutes. Reach downtown Toronto by car in approx 20 minutes. TTC bus right outside your door. Shopping so close by: Metro, LCBO, Shoppers Drug all in one plaza just minutes away. Short trip to Sherway Gardens, Square One, and Cloverdale Mall. Come and see this beautiful home with its ideal location and plenty of room for your family - you won't be disappointed ! (id:60365)
Main Floor - 411 Blackthorn Avenue
Toronto, Ontario
Discover this fabulous new multi-unit property, offering a beautifully and spacious 2 bedrooms, 1.5 bathroom unit on the main floor and an Open Concept Layout, Located in the desirable Caledonia-Fairbank area, Steps from TTC and the Eglinton West Subway making your commute a breeze. A short 10-15 minute walk to Corso-Italia with plenty of cafes, restaurants and shops and much more! Separate Hydro And Gas Meter. (id:60365)
2267 Fifth Line W
Mississauga, Ontario
Welcome to 2267 Fifth Line W - a 2022 custom-built modern masterpiece set on a rare 50 200 ft lot in prestigious Sheridan. Designed for today's lifestyle with open, airy spaces, abundant natural light, and a fully legal 2-bedroom basement suite with separate entrance - perfect for multigenerational living or rental income. Boasting 4+2 Bedrooms, 6 Bathrooms, A Double Car Garage, And Over 5,000 Sq.Ft. Of Total Living Space. Extra Deep 200 Feet Lot Featuring Plenty Of Privacy. Legal Basement Suite With Separate Entrance, Separately Metered Hydro And Gas. Grand Foyer With Sleek Glass Railings And A Dedicated Office Ideal For Working From Home. Designer Kitchen Featuring A Large Island, Built-In Premium Appliances, And Walk-Out Access To A Deck For Seamless Indoor-Outdoor Living. Upper Level Features Four Spacious Bedrooms, Loft Area And Walk-Out To A Balcony. Primary Suite Complete With Custom His and Hers Walk-In Closets And A Spa-Inspired 5-Piece Ensuite Bath. Finished Attic Crawl Space Featuring About 350 Sq.Ft. Of Storage Space. Equipped with 2 Furnaces and 2 Air Conditioner to Accommodate the Large Sq Ft . Perfectly Positioned Close To Highly Rated Schools, Lush Parks, Nature Trails, And With Quick Access To Major Highways (Including The QEW). Brand New Fence Installed and 30 amp EV Charger in the Garage. Property is Virtually Staged (id:60365)
710 - 2450 Old Bronte Road E
Oakville, Ontario
Experience Modern Living At The Branch, A Contemporary Condo Community In North Oakville. This New 2-Bedroom, 2-Bathroom Suite Spans close to 900 Sq. Ft. And Features A Bright, Open Layout Filled With Natural Light. The Sleek Kitchen Is Equipped With Built-In Appliances And Quartz Countertops, Extended Cabinets to the Ceiling and Soft Close Mechanism. Step Out Onto Your Private Balcony And Enjoy Premium, Unobstructed Views Premium Zebra Blinds are Included. Washrooms are Upgraded with Frameless Glass . 24/7 Security Monitoring, Secure Building Access. Residents Can Indulge In Resort-Style Amenities, Including A Fully Equipped Fitness Centre, Indoor Lap Pool, Hot Tub, Steam Room, And Rain Room. The Suite Also Includes Underground Parking And A Storage Locker For Added Convenience .Perfectly Situated Near Highways 403, QEW, And 407, The Branch Offers Easy Access To Oakville Trafalgar Memorial Hospital, Shopping, Dining, And Everyday Essentials Everything You Need Is Right At Your Doorstep. (id:60365)
L101 - 34 Noble Street
Toronto, Ontario
Experience True Queen St. W Living In This Rare, Stylish 3-Bedroom Live/Work Loft. Over 1,200 Sq. Ft. Of Character-Filled Space Featuring Exposed Brick, High Ceilings, And Heritage Wooden Beams. Surrounded By Toronto's Best Dining, Cafes, And Boutique Shopping- This Loft Blends Creative Energy with Every Day Convenience. Fixed Utilities at $250 Monthly. There is no finished area above grade; all finished space is located below grade. (id:60365)
446 Kingsleigh Court
Milton, Ontario
This charming Milton bungalow offers plenty of space both inside and out. Tucked away in a quiet neighbourhood, it features 3 bedrooms on the main floor and an additional bedroom in the basementan ideal setup for an in-law suite or extended family living. The backyard is perfect for entertaining or unwinding, complete with a large detached garage, shed, and gazebo. Plus, theres parking for six vehicles right out front. With a versatile layout and a generous lot, this home is full of potential and ready for your personal touches. (id:60365)
4808 Half Moon Grove
Mississauga, Ontario
Welcome to this beautiful, spacious, well-maintained 4-bedroom, 3-bathroom detached home in the highly sought-after community of Churchill Meadows! This inviting 2-storey residence offers the perfect blend of space, function, and comfort, making it an excellent choice for families of all sizes. Step inside to a spacious foyer that sets the tone for the warm and welcoming interior. The main level features a large open living and dining area, ideal for family dinners and entertaining, along with a separate family room filled with natural light and highlighted by a cozy fireplace where you can relax and unwind. The kitchen is equipped with stainless steel appliances, a bright breakfast area, and a walk-out to a backyard with a perennial garden and mature greenery - a peaceful retreat in every season. Upstairs, the freshly painted primary suite welcomes you with dual door entry, a large walk-in closet, and a private ensuite complete with soaker tub and separate shower. Three additional freshly painted bedrooms all feature closets and generous proportions, making them perfect for children, guests, or a home office. A convenient second-floor laundry room eliminates the hassle of carrying loads up and down stairs. Additional highlights include a double car garage with inside access, a long driveway with no sidewalk, and a basement ready for your personal touch - whether you envision a recreation room, gym, theatre, or extra living space. Ideally located near Hwy 403/401/407, GO Station, Erin Mills Town Centre, Ridgeway Plaza, and Credit Valley Hospital, this home also offers proximity to top rated schools, grocery stores, restaurants, banks, Montessori/daycare in the nearby plaza, Churchill Meadows Community Centre, and Mattamy Sports Park, a 50-acre site with green space and recreation. Move-in ready, this Churchill Meadows gem is the perfect place to call home with a newer roof (2019) and furnace/AC (2024). (id:60365)

