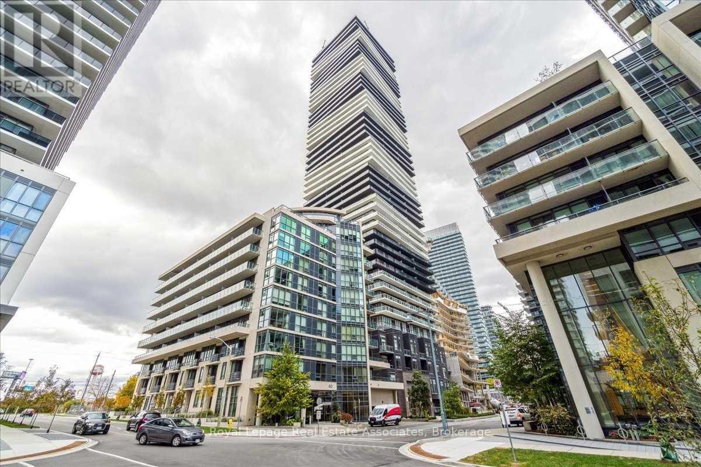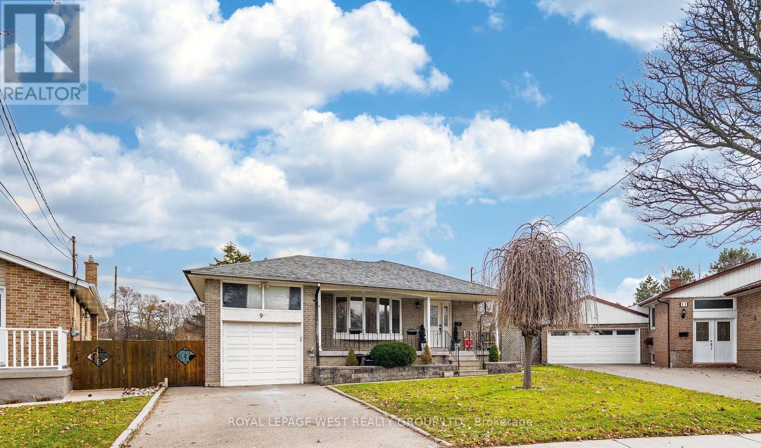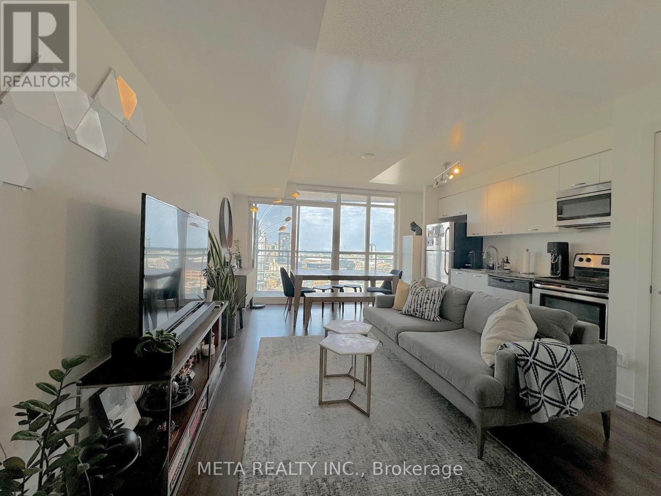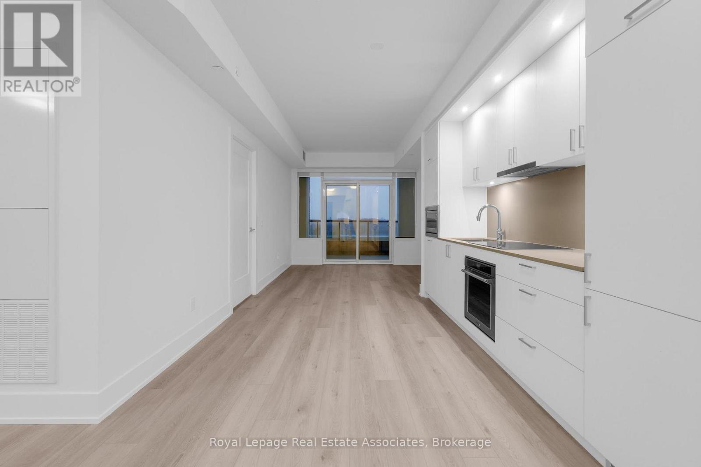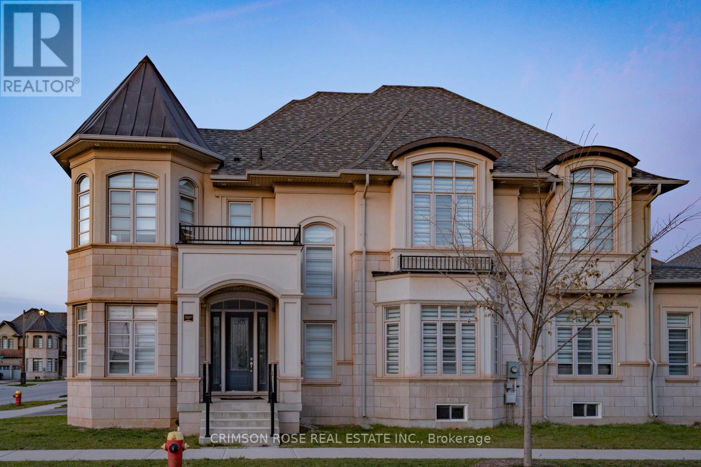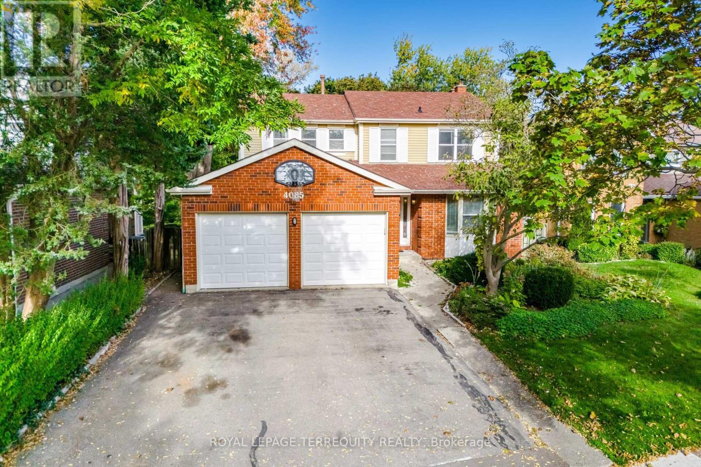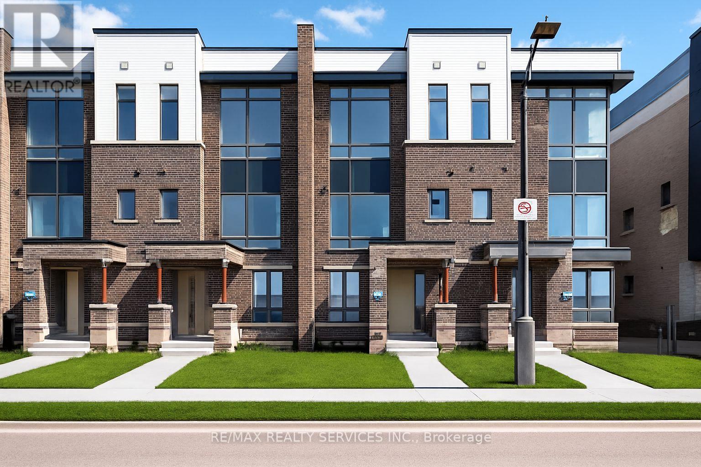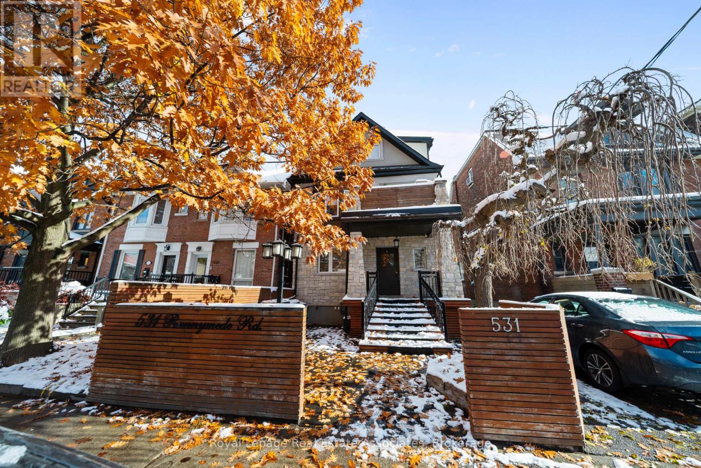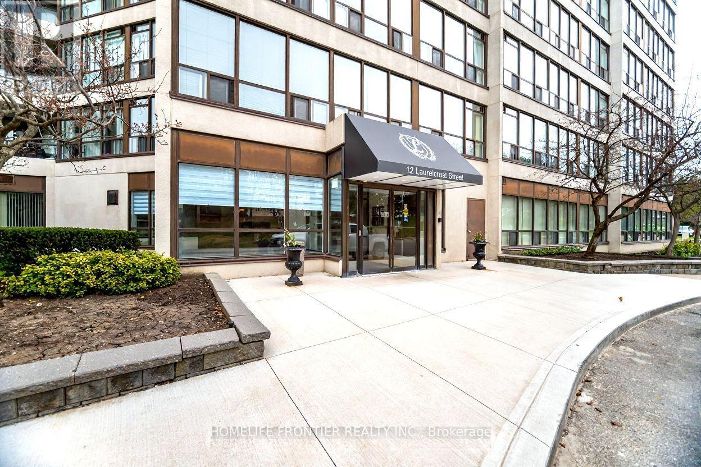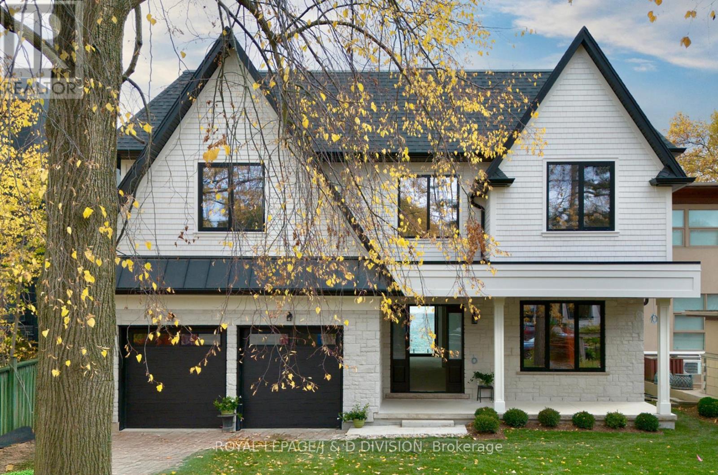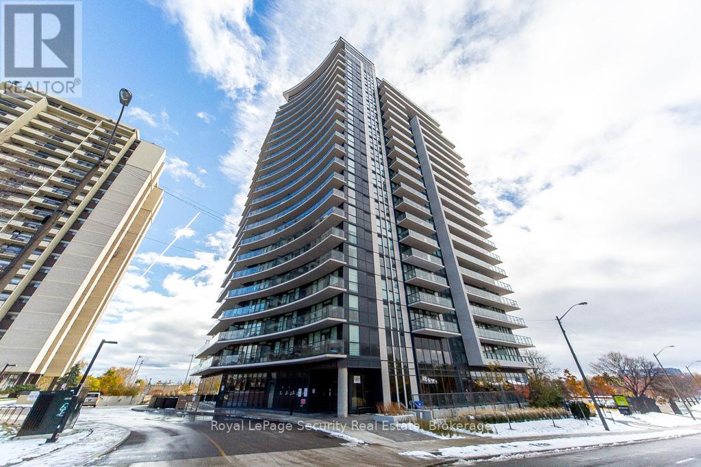B315 - 60 Annie Craig Drive
Toronto, Ontario
Beautiful Unit with lake views in a great location. Very well maintained. Bright sunlit Southwest facing. Primary bedroom with 4 pcs ensuite and walk-in closet. Close to lake and waterfront trails, shops, highway, and transit. (id:60365)
9 Rosefair Crescent
Toronto, Ontario
Original-owner bungalow in a charming neighbourhood, set on a impressive large pie-shaped lot along a low-traffic side street. Well kept and full of potential, the main floor offers 3 bedrooms, a separate living and dining room, and a skylight that brings in great natural light.The finished basement features high ceilings, a large open rec area, 2 additional bedrooms, stove fireplace, and a separate entrance - making it ideal for adding an in-law suite or creating extra living space.Whether you keep it as-is, update it, or redesign it, this home is a solid opportunity for first-time buyers, upsizers, downsizers, and even in today's market, a great find for a savvy investor. Close to parks, an outdoor public pool, and schools. Transit just steps away. Grocery, Woodbine Centre banks just a short walk. Waterproofing 2015. Roof 2017. Furnace 2015. AC 2024 (id:60365)
18 - 3077 Cawthra Road
Mississauga, Ontario
Welcome to this beautifully maintained 2-bedroom, 2-bathroom corner townhouse located in Mississauga's highly sought-after Applewood community. Designed for both comfort and style, this home features multiple balconies, granite countertops, stainless steel appliances, and hardwood flooring throughout. The bright and inviting living room is highlighted by a stunning Turkish granite accent wall, adding a unique touch of character. The entire home has been freshly painted, offering a clean, move-in-ready experience from day one. Enjoy 10 ft ceilings with crown moldings on the second level and impressive 9 ft ceilings on the third level, creating an open and airy feel. Additional features include a natural gas BBQ hookup, two parking spaces, and the benefit of having only one neighboring unit, providing enhanced privacy. Conveniently located minutes from major highways including HWY 401 and the QEW, as well as top shopping destinations such as Square One and Sherway Gardens, this home offers exceptional accessibility for commuting, dining, and entertainment. This is an outstanding opportunity to live in one of Mississauga's most desirable, family-friendly neighborhoods-offering comfort, convenience, and modern living all in one. (id:60365)
2102 - 38 Joe Shuster Way
Toronto, Ontario
Welcome to this RARELY offered, One-of-a-Kind LOWER PENTHOUSE SUITE 1 + Den | 2 Baths | 1 Parking included | 690 sq ft - featuring a great view of BMO Field, the stadium hosting matches for the 2026 FIFA World Cup! Enjoy your own private balcony Seat overlooking the game, along with breathtaking views of the lake and CN Tower in one stunning panorama! Primary bedroom includes a double closet and 4pc ensuite bathroom, + Full-Size Den that can function as a second bedroom with sliding doors and can work great as an office too. Installed Motorized blinds**, a 2pc Powder room, and in-suite laundry. Located between King and Queen, you are steps from Liberty Village, cafés, restaurants, shops, and essentials. Longo's, Winners, Shoppers, and McDonald's are across the street. Exhibition Place, BMO Field, and the GO Station are a 10-minute walk, QEW only 5 min away. Building Luxurious amenities include: a 24-hour concierge, Indoor pool, Hot-Tub, Sauna, Gym, Library, Party room, Theatre, Games Room (ping-pong, billiards, foosball) and guest suites. If you need extra storage Locker can be rented $30-$40/month depends on the size , extra parking spots available in the building for rent if needed as well. Don't miss out - this is an amazing opportunity to Lease in one of a Prime Downtown locations with unbeatable World-Cass-View! Area and surroundings are a MUST SEE! (id:60365)
626 - 259 The Kingsway
Toronto, Ontario
Welcome to Unit 626 at Edenbridge by Tridel, a sophisticated new community where contemporary design meets upscale comfort in the heart of The Kingsway. This spacious and beautifully planned 1-bedroom plus den, 1.5-bathroom suite offers 693 sq. ft. of refined living space, featuring elegant finishes and a thoughtfully designed layout ideal for modern living. The sleek kitchen is finished with full-height cabinetry, integrated stainless steel appliances, quartz countertops, under-cabinet lighting, and a built-in wall oven. Wide-plank flooring extends through the open living and dining area, where expansive windows create a bright and inviting atmosphere and a seamless walk-out leads to the private balcony. The primary bedroom includes a generous closet and a 4-piece ensuite with porcelain tile, a modern vanity, and a deep tub and shower combination. The versatile den is perfect for a home office or reading nook, while the conveniently located powder room adds everyday practicality. In-suite laundry is tucked neatly into a dedicated closet, and the suite includes one parking space and one locker. Residents enjoy a premium selection of amenities including a fitness centre, indoor pool, sauna, rooftop terrace, guest suites, and 24-hour concierge. Ideally located near Humbertown Shopping Centre, parks, transit, and top-rated schools, with easy access to downtown Toronto and Pearson Airport, this suite offers elevated living in one of Etobicoke's most desirable communities. (id:60365)
3207 Millicent Avenue
Oakville, Ontario
Charming Home Located In Sought After Neighbourhood In Oakville. 10 Feet High Ceiling! 3431 Sq Feet, Meticulously Maintained Home Features Large Office In Main Floor. Upgraded Modern Kitchen With Large Breakfast Area. Bright And Spacious Dinning And Living Room. Hardwood Floor Thru Out. Large Master Bedroom With 5Pc Ensuite And Walk-In Closet. Walk To Park, Excellent Schools And Minutes To Go, New Hospital, Ymca, And All Other Amenities. Available From January 19th, 2026. Don't Miss This Gem! (id:60365)
4085 Wheelwright Crescent
Mississauga, Ontario
This beautifully maintained 5 bedroom 4 washroom 2726 sqft family home sits on a private, tree-lined lot backing onto serene walking trails. The sun-filled main floor offers spacious rooms and a family room with a walkout to a raised deck - perfect for gatherings and outdoor entertaining. Upstairs, you'll find four spacious bedrooms, including a primary suite with a renovated 3-piece ensuite and walk-in closet. The finished walk-out basement adds incredible versatility, featuring a wet bar, full bath, and an additional bedroom - ideal for guests or an in-law suite. Recent upgrades include: fresh paint throughout (2024), new laminate flooring in the basement (2024), kitchen appliances (2023), and washer/dryer (2024). Complete with a double car garage, an inviting in-ground pool, and a pre-listing inspection available for peace of mind - this home blends style, function, and family living in one of Mississauga's most sought-after neighborhoods. (id:60365)
3051 Meadowridge Drive
Oakville, Ontario
Fully furnished ready to move in 2025-built townhome in the highly sought-after Joshua Meadows community. Perfectly positioned for privacy, this home faces a tranquil pond with no front neighbors. Designed with a smart, functional layout, the home offers 4 bedrooms, 3.5 bathrooms, and an oversized 2-car garage plus a 2-car driveway. A welcoming foyer leads to a spacious guest bedroom with a full bathroom, along with direct access to the large garage. On the second enjoy an open-concept living space featuring a bright kitchen, dining area, and family room. Large windows bring in serene views of the pond, and the family room walks out to a generous balcony-perfect for entertaining or relaxing. The third floor hosts 3 bedrooms, including a primary suite with a private ensuite, walk-in closet, and unobstructed pond views. The two additional bedrooms each have access to their own large shared balcony, adding even more outdoor space. With its rare privacy, modern finishes, and move-in-ready furnishings, this home is the perfect blend of comfort, convenience, and style. All the existing furniture is included in the rent. (id:60365)
531 Runnymede Road
Toronto, Ontario
An exceptional opportunity for investors! This fully turnkey, legal 4-plex is a true trophy asset, offering four beautifully updated units in Toronto's Runnymede Village. The property features two spacious 2-bedroom suites, a bright two-storey 1-bedroom loft, and a 1-bedroom basement apartment each complete with its own kitchen and 3-piece bath.Fully renovated in 2015, with updates to the roof, electrical, windows, appliances, and finishes, the property has been meticulously maintained and thoughtfully upgraded. Each unit enjoys a dedicated outdoor storage locker, along with shared access to a convenient coin-operated laundry area. Parking is abundant, with laneway access for three vehicles plus two additional surface spaces. The laneway also offers potential for a future structure of up to approximately 1,700 sq. ft. Steps to transit, shops, restaurants, and High Park, this is a prime turnkey investment in one of Toronto's most desirable west-end neighbourhoods. (id:60365)
909 - 12 Laurelcrest Street
Brampton, Ontario
Spacious 1-Bedroom Condo in the heart of Brampton with heat, water, hydro, and parking included! Open-concept living and dining with broadloom flooring, bright kitchen with breakfast area overlooking the living space, and a clean, modern 4-piece bath. Enjoy 24-hour gated security, tennis, pool, gym, and beautiful gardens right at your doorstep. Perfect for convenience, comfort, and style - move in and start living! (id:60365)
99 Lake Promenade
Toronto, Ontario
**A truly one-of-a-kind opportunity to personalize a prime Toronto waterfront home to your exact taste, set against the natural beauty of Lake Ontario** Along a serene stretch of the Etobicoke shoreline, this striking new classic Hamptons style build by Chatsworth Fine Homes presents a rare opportunity to craft a fully customized lakefront residence - without the wait of new construction. Set on a 56 x 224 ft lot with direct lake access and a private beach, the home spans 6,760 sq. ft. of luxury living space. The exterior is beautifully finished, showcasing Chatsworth's signature craftsmanship, timeless architectural detail, and a contemporary coastal design that perfectly complements the tranquility of its lakeside setting. Inside, an open-concept kitchen, dining, and family room offers expansive lake views, seamless flow, and light-filled living, opening directly onto a spacious lakefront deck, pool, and landscaped yard. Follow the lawn to a staircase that leads directly to a secluded waterfront deck on a large private beach, a spectacular setting for lakeside entertaining, canoeing/kayaking or quiet relaxation by the water. The interior layout is designed for comfort and flow, featuring 4 + 1 bedrooms, each with an ensuite bathroom and walk in closet, for a total of 7 baths. The primary suite overlooks the lake and includes two generous walk-in closets, while features such as a custom solid mahogany front door, 2 skylights, heated basement floors, roughed-in elevator, and panoramic views of Lake Ontario enhance both function and luxury. With exterior construction and interior designs in place, this is a rare canvas for a discerning buyer to personalize every detail of finishes and fixtures. It's an exceptional opportunity to realize a dream lakefront home, guided by Chatsworth's commitment to sustainability and innovation. This property embodies thoughtful design at every stage, offering both immediate curb appeal and endless potential within. (id:60365)
2009 - 1461 Lawrence Avenue W
Toronto, Ontario
Welcome to 7 On The Park Condos, where modern living meets unbeatable convenience. This stunning mid-penthouse suite offers bright south-facing views and a private balcony perfect for enjoying your morning coffee while overlooking the park. Beautifully maintained and upgraded, this 3-bedroom unit features smooth ceilings, laminate floors, custom window coverings, and a European-inspired two-tone kitchen with Caesarstone counters. Includes 1 locker and 1 parking spot. Nestled in the prestigious Brookhaven-Amesbury neighbourhood, you're close to transit, shopping, dining, and major highways. A refined, move-in ready home in one of Toronto's most connected communities. (id:60365)

