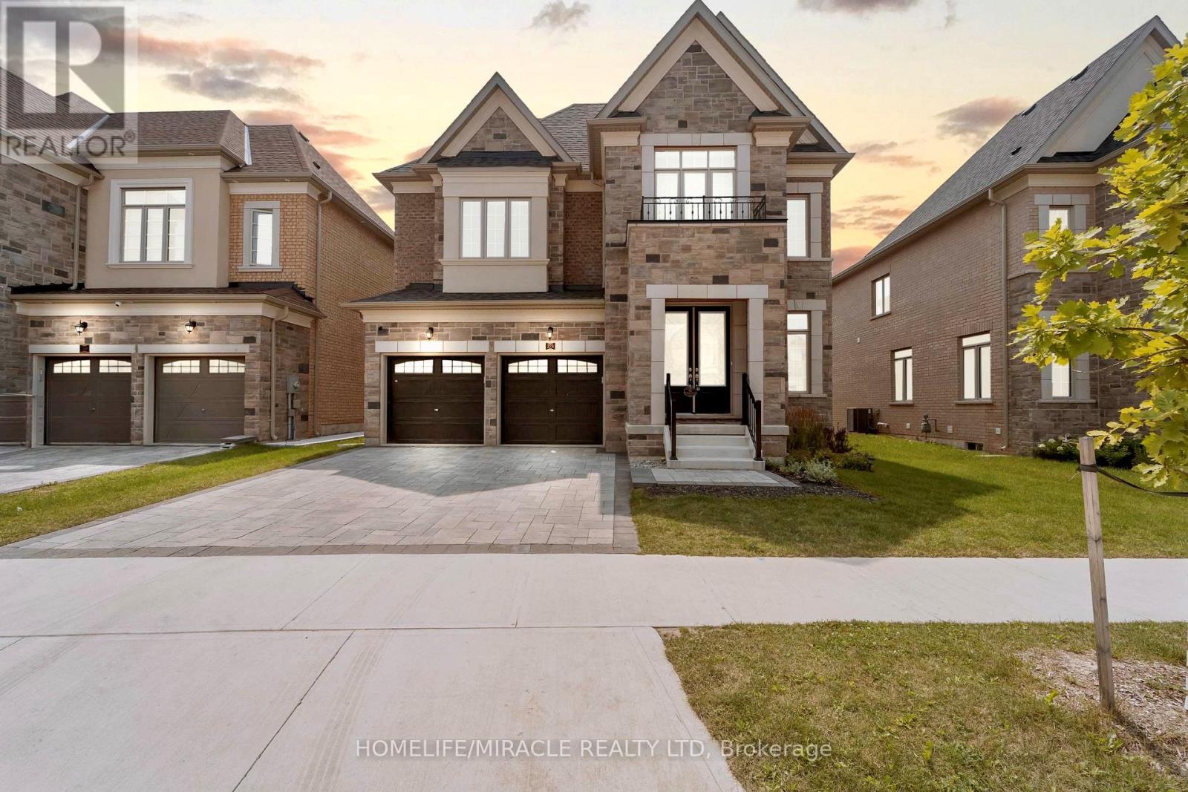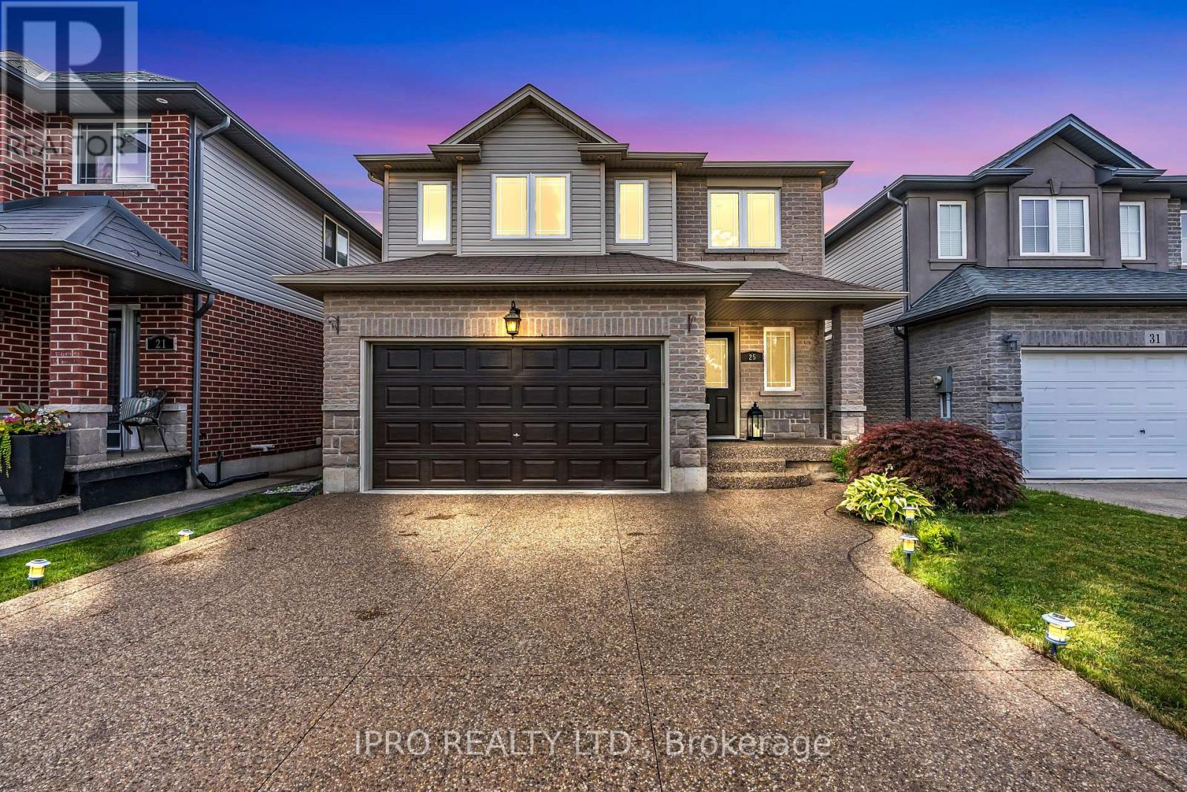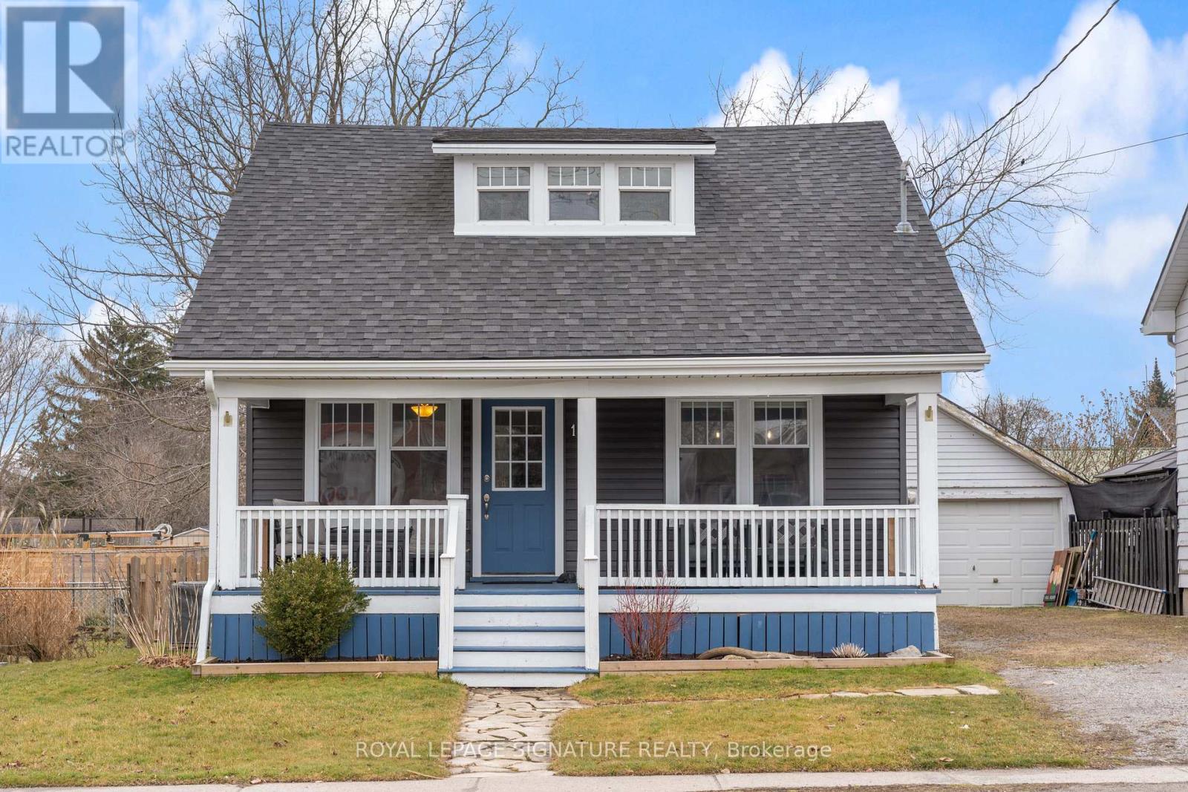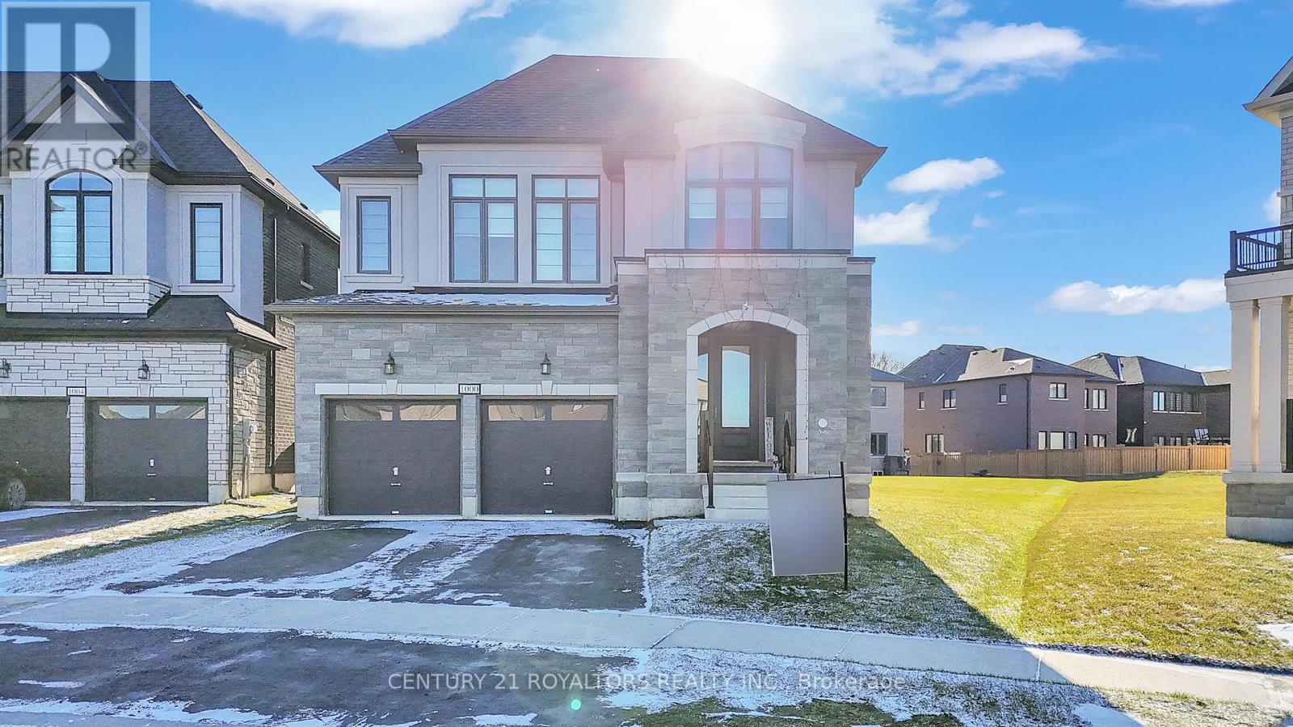511 - 415 Main Street
Hamilton, Ontario
Come home to Westgate, Boutique Condo Suites. This 1 Bedroom + Den, 1 Bathroom suite offers 546 sq ft of interior space plus a 32 sq ft balcony. A grand lobby welcomes you, equipped with modern conveniences such as high speed internet & main & parcel pickup. The building's enviable amenities include convenient dog washing station, community garden, rooftop terrace with study rooms, private dining area & a party room. Also on the rooftop patio, find shaded outdoor seating & gym. Living at the Gateway to downtown, close to McMaster University and on midtown's hustling Main St means discovering all of the foodie hot spots on Hamilton's restaurant row. Weekends fill up fast with Farmer's Markets, Art Gallery walks, hikes up the Escarpment, breathtaking views. This is city living at its finest. Getting around is easy, walk, bike or take transit. Connect to the entire city and beyond. With a local transit stop right outside your door, a Go Station around the corner, close to main street. For those balancing work and study, the building provides study rooms and private dining areas, ideal for focused tasks or collaborative sessions. Westgate condos in Hamilton offers an array of modern amenities designed to cater to the diverse needs of professionals and students alike. Residents can maintain an active lifestyle in the state-of-the-art fitness studio and dedicated yoga/tanning spot on roof top patio. Parking and locker are available for purchase (id:60365)
273 Forest Creek Drive
Kitchener, Ontario
Built in November 2021 by renowned Fernbrook Homes, this exceptional property blends luxury, function, and modern elegance. Situated on a premium 50-foot lot and still under Tarion warranty, it offers long-term value and peace of mind. Step inside to 10-ft ceilings on the main floor and 9-ft ceilings throughout the upper levels, all finished with sleek, contemporary touches that elevate the entire space. The layout is designed for both family living and entertaining, with separate living and family rooms, plus dedicated dining and breakfast areas. The gourmet kitchen is a chefs dream, equipped with top-tier appliances, including a built-in cooktop, wall oven/microwave, custom hood fan, and upgraded countertops. The oversized island complete with storage on all sides serves as the heart of the home, while custom features like deep upper cabinets, an extended pantry, spice pull-outs, and a pull-out recycling center add both style and function. Upstairs, four spacious bedrooms, each large enough to accommodate a king-sized bed, provide plenty of room for relaxation. Three luxurious bathrooms, including a spa-like primary ensuite with glass shower and soaking tub, offer a serene retreat. The convenient upstairs laundry room makes everyday tasks easier. The expansive, look-out unfinished basement with larger windows and 9-ft ceilings is ready for your personal touch, with a 3-piece rough-in for a future bath. Whether you envision a media room, gym, or additional living space, the possibilities are endless. Located just minutes from JW Gerth Elementary School and scenic walking trails, this exceptional home offers the perfect combination of luxury, convenience, and modern design. Don't miss the opportunity to make this extraordinary property your own! (id:60365)
25 Stoneglen Way
Hamilton, Ontario
Welcome to your new home a stunning detached residence nestled in the quiet, family-friendly neighbourhood of Mount Hope. Set on a premium 140-foot deep lot, this well-maintained property offers over 2,000 sq ft of total living space, featuring 3 spacious bedrooms, 4 bathrooms, and a beautifully finished basement. The main floor opens with a grand, welcoming foyer and flows into an open-concept layout complete with an upgraded kitchen, brand-new stainless steel appliances, pot lights, and stylish finishes throughout. Upstairs, you'll find three generously sized bedrooms with laminate flooring and excellent natural light. The primary suite is a true retreat, featuring a large walk-in closet and a beautifully updated 4-piece ensuite. All bathrooms have been fully renovated and thoughtfully designed with quartz vanities, porcelain tile, glass standing showers, and modern touches that elevate the entire home. The finished basement is perfect for entertaining complete with a custom built-in fireplace feature wall, a 2-piece bath, and ample storage. The timeless brick, stone, and vinyl exterior is paired with a stunning exposed aggregate concrete driveway that accommodates four vehicles and continues seamlessly into the backyard patio. Enjoy a fully fenced, park-like backyard with mature landscaping, a massive shed for outdoor storage, and a dedicated play area for kids a true extension of your living space .Pride of ownership shines throughout this home, located just minutes from Hamilton Airport, the Amazon warehouse, and all major amenities.This home must be seen to be fully appreciated. (id:60365)
108 Nelson Street E
Norfolk, Ontario
Attention First-Time Homebuyers, Small Families, And Savvy Investors Discover This Fully Renovated 3-Bedroom Gem Nestled In The Heart Of Port Dover, Where Coastal Charm Meets Everyday Convenience! Perfectly Situated Within Walking Distance To Downtown Shops And Restaurants, The Sandy Shores Of The Beach, Scenic Silver Lake Park, Nature Trails, And Local Schools, This Thoughtfully Updated Home Offers The Lifestyle You've Been Searching For. Step Inside To A Spacious, Sun-Filled Living Room Ideal For Both Relaxation And Entertaining, And A Large Eat-In Kitchen Featuring Brand-New Stainless Steel Appliances ('24) And Abundant Counter Space For All Your Culinary Creations. Upstairs, You'll Find Three Comfortable Bedrooms Alongside A Beautifully Refreshed 4-Piece Bath Complete With Quartz Counters And A Brand-New Bath Fitter Tub And Shower Surround. Nearly Every Inch Of This Home Has Been Enhanced For Modern Living With Stylish New Light Fixtures Inside And Out, Sleek New Baseboards, New Flooring And Carpeting Throughout, Updated Ductwork, Upgraded Insulation, And Striking New Siding, Soffits, Fascia, Eavestroughs, And Guards. Enjoy Peace Of Mind With Newer Windows, A New A/C Unit, And Durable Shingles Installed In 2020. Outside, Escape To Your Fully Fenced Yard A Private Oasis Featuring A Newly Extended Deck, Lower Deck, And Lush Space For Outdoor Entertaining, To Complete Your Backyard Retreat. The Driveway Is A Mutual Drive, But Each Property Owner Has Their Own Designated Side For Parking; Historically, There Have Been No Parking Issues. The Garage Is Also Shared; However, It Is Divided By A Wall Inside. All Appliances Are Included For A Smooth, Stress-Free Move. With The Majority Of Upgrades Completed In 2023, Plus The Added Touch Of A Colourful New Govee Light On The Front Porch, This Turnkey Property Invites You To Settle In And Experience All That Port Dover's Vibrant Lakeside Community Has To Offer! (id:60365)
329 Central Avenue
Grimsby, Ontario
Welcome to 329 Central Avenue in beautiful Grimsby a fully updated 4-level backsplit offering modern style and versatile living space in a family-friendly neighbourhood. Set on a generous corner lot, this home features an open-concept main level with hardwood floors and a bright bay window that fills the living room with natural light. The stunning kitchen includes a large island with seating, induction cooktop, built-in oven, stainless steel appliances, and a farmhouse sink overlooking the backyard. Upstairs, you'll find three spacious bedrooms with California shutters and hardwood throughout. The primary bedroom features a walk-in closet, and the updated main bath includes a double vanity. The lower level offers great in-law or rental potential with a separate entrance, a large family room, an additional bedroom, and a 3-piece bath. The basement adds even more space with a finished rec room, vinyl flooring, a furnace room, and a fruit cellar. Enjoy the outdoors in your fully fenced backyard with a patio perfect for entertaining or relaxing. Complete with an attached single-car garage and situated just steps from schools, parks, the Bruce Trail, and local Niagara Bench wineries, this home combines comfort, convenience, and lifestyle. (id:60365)
249 Burke Street
Hamilton, Ontario
Brand new stacked townhome by award-winning developer New Horizon Development Group! This 1-bedroom, 1-bath home offers 672 sq ft of modern living. Featuring vinyl plank flooring throughout, stainless steel kitchen appliances & a 1 car garage! Just minutes from vibrant downtown Waterdown, you'll have access to boutique shopping, diverse dining, and scenic hiking trails. With easy access to major highways and transit including Aldershot GO Station you're never far from Burlington, Hamilton, or Toronto. (id:60365)
17 Tami Crescent
Grimsby, Ontario
Welcome to your dream home on a quiet crescent in the heart of Grimsby! Tastefully renovated throughout, this beautiful home offers the perfect blend of style, function, and location. Featuring 3 plus 1 spacious bedrooms, 3 full bathrooms plus a main floor powder room, this home is ideal for couples or families looking for comfort and room to grow. Enjoy the benefits of a permitted addition, creating even more space to love. Step outside into your own private backyard oasis a tranquil, fully landscaped retreat complete with an in ground saltwater pool, cabana, outdoor kitchen area which includes built in BBQ, ceramic charcoal grill, electric smoker and mini fridge and lush green surroundings perfect for entertaining or unwinding. Inside, youll find an inviting kitchen with gas stove, large island for hosting, spacious 8-person dining area, main floor laundry, and a fully finished basement for added living space. The attached garage has epoxy coated floors, cabinets and overhead winch hoist. Surrounded by green space and parks, this home sits on a quiet, family-friendly street just steps to local schools, recreation centre, grocery stores, and more. Conveniently located between Grimsby on the Lake with its scenic walking trails and downtown Grimsby, where charming local shops and restaurants await. This home is truly move-in ready and offers outstanding value. (id:60365)
1000 Centennial Court
Woodstock, Ontario
Stunning Modern Home On A Premium Corner Lot In Desirable Havelock, Woodstock. Welcome To This Beautifully Upgraded, Contemporary Residence Offering Approximately 3,170 Sq. Ft. Of Elegant Living Space In One Of Woodstocks Most Sought-After Neighborhoods. Situated On A Spacious Corner Lot, This Home Features 4 Generously Sized BedroomsEach With Its Own Private Ensuite BathroomEnsuring Optimal Comfort And Privacy For The Entire Family. Step Inside To Discover Rich Hardwood Flooring, Upgraded Tile Work, And Striking Oak Stairs That Lead Through An Open-Concept Main Floor Designed For Both Daily Living And Stylish Entertaining. The Family Room Centers Around A Cozy Gas Fireplace, While The Gourmet Kitchen Is A Chefs DreamComplete With Quartz Countertops, Stainless Steel Appliances, And A Dedicated Dining Area Perfect For Hosting. The Main Level Also Features A Formal Living Room And Dining Room, Each With Its Own Gas Fireplace, Adding Warmth And Sophistication Throughout. Upstairs, A Versatile Bonus Loft Offers The Ideal Space For A Home Office, TV Lounge, Or Reading Nook. Enjoy 9-Foot Ceilings And 8-Foot Doors On Both Levels, Bathing The Interior In Natural Light And Amplifying The Homes Spacious Feel. The Expansive Backyard Provides Ample Space For Outdoor Activities, While A Convenient Second-Floor Laundry Room Enhances Everyday Functionality. Located Just Steps From Transit, Shopping Plazas, Conservation Areas, A Community Center, Future Schools, Parks, And Places Of Worship, This Home Combines Luxury Living With Unmatched Convenience. Dont Miss Your Chance To Own This Exceptional Property That Blends Modern Design, Comfort, And An Unbeatable Location. (id:60365)
54 Merritt Crescent
Grimsby, Ontario
This lovingly maintained 3+1 bedroom home is ideally located on a tree-lined street, just steps to downtown shops, schools, restaurants, and Peach King Arena-plus minutes to the QEW, Costco, and award-winning wineries. Owned by the same family for over 20 years, it features a bright foyer, updated kitchen with bay window, main floor laundry, and a spacious living room that walks out to a private backyard oasis with above-ground pool (2020, new liner & filter 2024). Upstairs offers a large primary bedroom with ensuite privilege and two additional bedrooms. The lower level includes a 4th bedroom with egress window, finished rec room with wood-burning fireplace, rough-in for a 3-piece bath, and plenty of storage. There's also entry into the house from the 1.5 car garage. Updates: Windows (2018/2024), Shingles (2019), Furnace & A/C (2014), Front Door (2018). This charming home is move-in ready. (id:60365)
8 Ramlee Road
St. Catharines, Ontario
Stylishly updated bungalow tucked into a quiet, tree-filled street in the coveted north end of St. Catharines. Backing onto green space with no rear neighbours, this rare gem offers the perfect blend of privacy, lifestyle, and location.Step into a stunning custom kitchen with dramatic navy cabinetry, tumbled marble backsplash, and sleek open shelving designed to impress and built for function. The eat-in layout opens directly to the backyard and family zone, creating an effortless flow for entertaining and everyday living.Upstairs you'll find two large bedrooms, a sun-filled living and dining area, and hardwood floors throughout. Downstairs, the fully finished lower level features a spacious rec room, office, and additional bathroom ideal for guests, a home business, or growing families.Outdoors, the private yard is your own natural retreat: a covered entertaining patio, serene green backdrop, and a sunken plunge pool surrounded by mature trees. (id:60365)
10 - 515 Skyline Avenue
London North, Ontario
Beautiful, Updated 4 Bed + 2.5 Bath in North London's serene Uplands Neighborhood. 5 min from Masonville, 10 min from Western University/University Hospital. Within walking range of shopping plazas.Elegant 2-floor foyer with chandelier upon entrance, with 10-ft ceiling cozy office, beautiful hardwood flooring in family room and formal dining room with large sunlit windows; Open-Concept Kitchen with backlit marble countertops, spacious walk-in pantry, sleek cabinets, stainless steel appliances, breakfast nook, built in laundry, walk in coat closet, a two-level deck and spacious, green fully fenced backyard. Basement is mostly finished, except rooms, with plenty of storage in addition to dedicated cold room.Upper level has 4 bedrooms, 2 bathrooms, and 2 walk in closets. Primary Bedroom has a luxurious 5-piece ensuite with a jacuzzi tub and glass shower. Second bathroom is 4-piece. One of the bedrooms has a walk in closet in addition to primary bedroom. *For Additional Property Details Click The Brochure Icon Below* (id:60365)
22 Orchard Way
Wilmot, Ontario
Welcome to 22 Orchard Way - an upgraded and beautifully maintained enlarged Waterford model offering the perfect blend of comfort, privacy, and natural views. This home backs onto the Rec Centre with peaceful pond views and no rear yard neighbours. Enjoy morning coffee or evening relaxation in the stunning 3-season sunroom featuring pot lights, ceiling fan, and sun shade blinds. Inside, the open-concept layout is carpet-free with hardwood flooring and soaring ceilings. The chefs kitchen boasts maple cabinetry, granite counters, pro-style range, skylights, and a peninsula with seating. The enlarged primary suite includes his & her walk-in closets, an ensuite with soaker tub, low-barrier shower, and double vanity. Additional highlights include a front guest bedroom with California shutters, a French-door den, main floor laundry with storage and garage access. The finished basement offers a 3rd bedroom with 3-piece ensuite, hobby room, and rec room. With a newer roof (2021), furnace and A/C (2018), HRV system, and central vac, this home is move in ready. Located steps away from the 18,000 sq. ft. recreation center featuring an indoor pool, fitness room, games/media rooms, library, party room, billiards, tennis courts, and scenic walking trails. Come live the lifestyle at Stonecroft! (id:60365)













