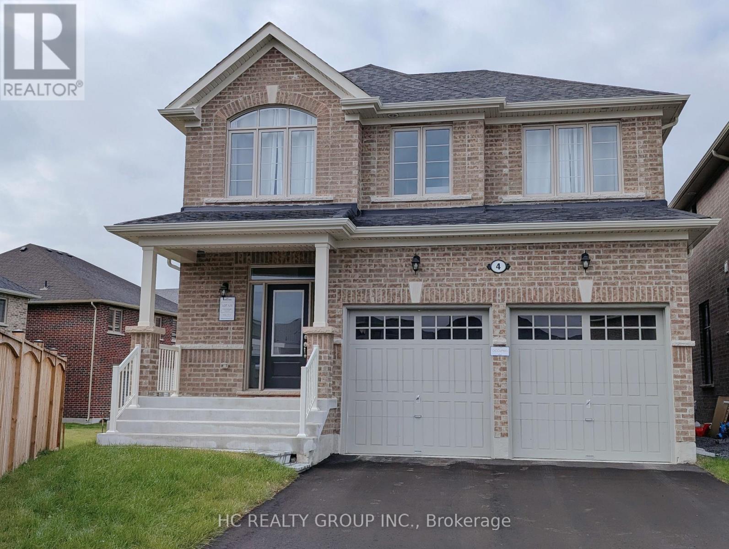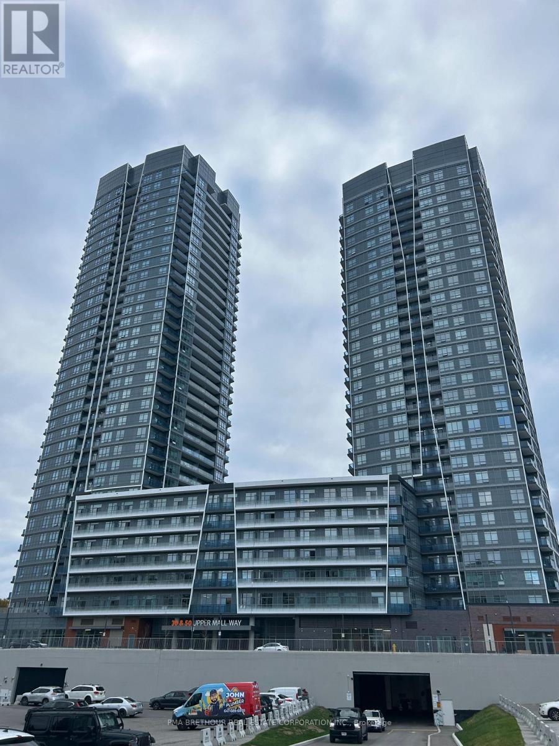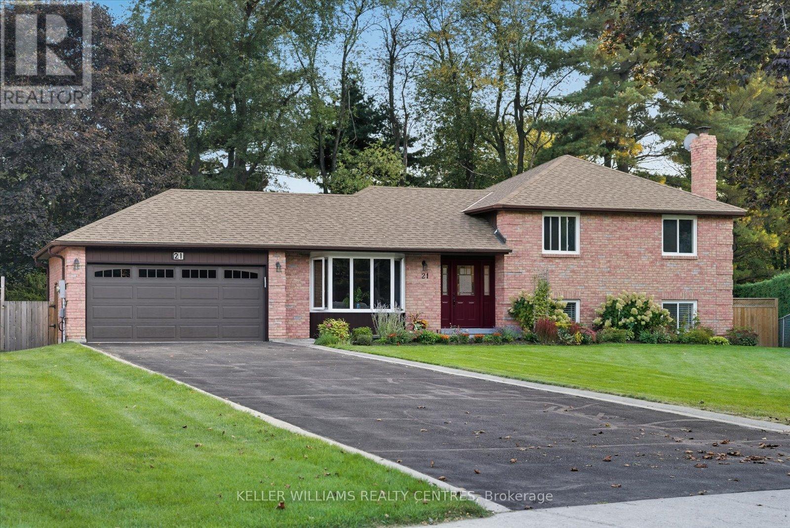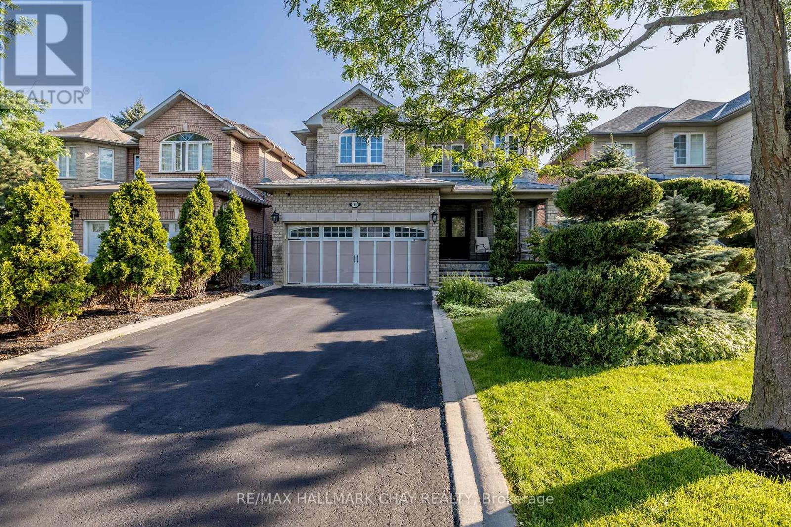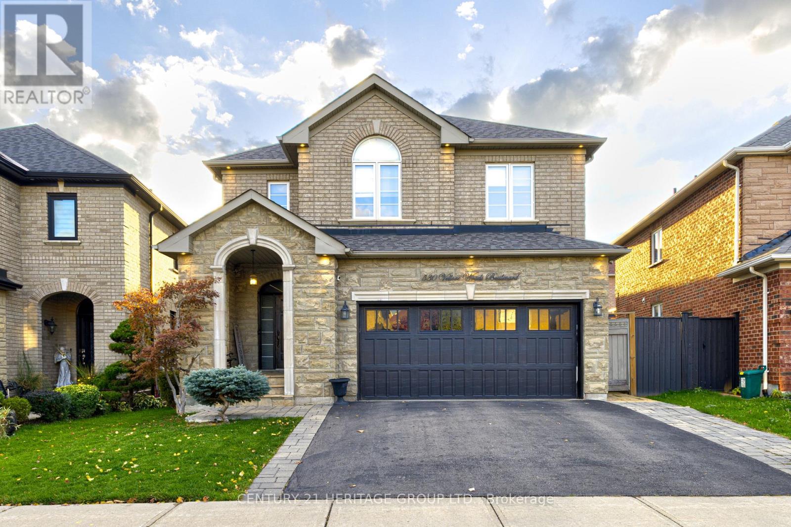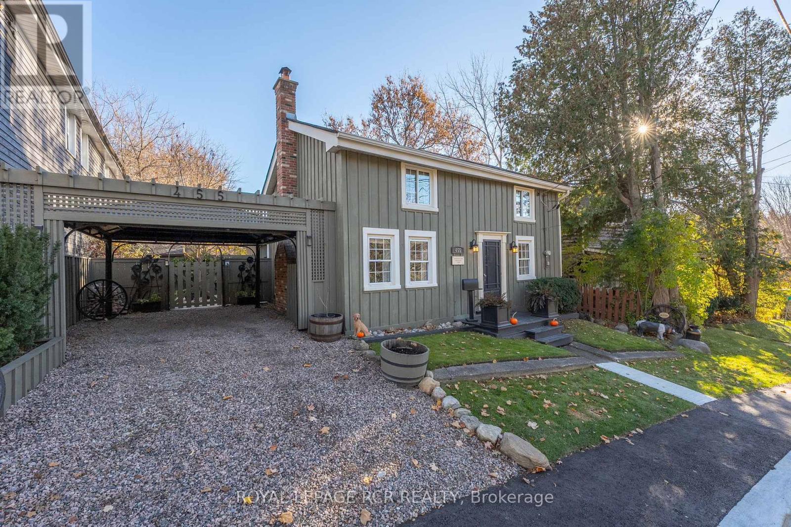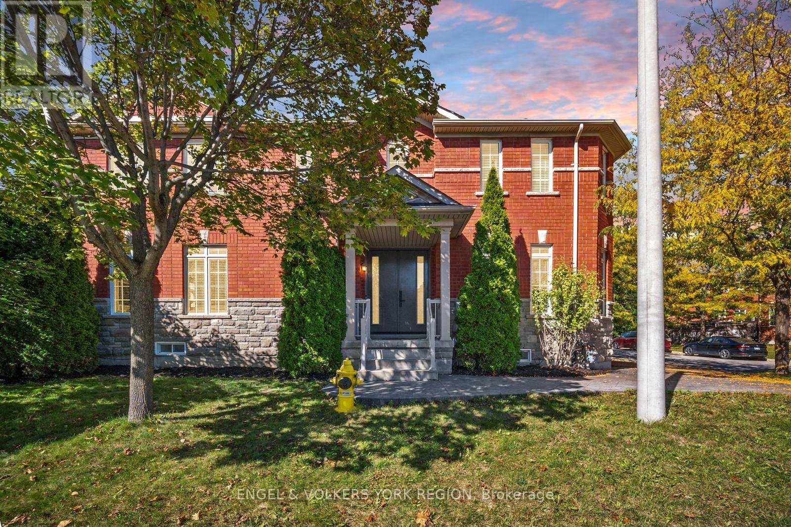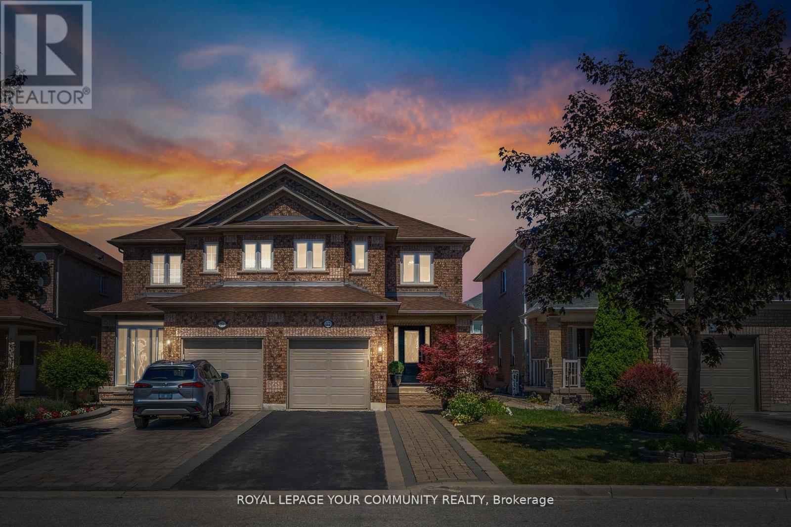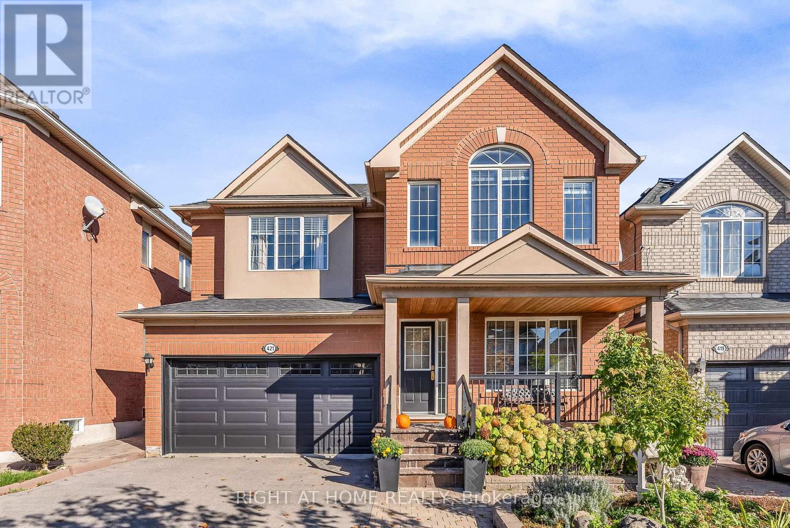99 Wellington Street E
Barrie, Ontario
Turn-Key Legal Duplex Bungalow in the Heart of Barrie. Welcome to 99 Wellington Street East, a beautifully maintained and thoughtfully upgraded legal duplex bungalow offering incredible value and versatility. Whether you're an investor seeking strong rental income or a homeowner looking for the perfect multi-generational living solution, this property checks all the boxes. From the moment you arrive, you'll be impressed by the home's stunning curb appeal, featuring mature landscaping and a welcoming façade. Step inside the main level unit to discover a spacious living room, complete with a natural gas fireplace surrounded by elegant white brick, creating a warm and inviting focal point. The bright, modern kitchen boasts stainless steel appliances, ample counter space, and plenty of cabinetryideal for family living or entertaining. The primary bedroom is filled with natural light and offers a generous amount of closet space. Two additional well-sized bedrooms and a stylishly updated 4-piece bath complete the main floor, offering comfortable and functional living space. The vacant legal basement suite, with its own separate entrance, is just as impressive & ready for a quick & immediate possession by a new tenant. You'll be greeted by an expansive living room, perfect for relaxation or entertaining. The modern kitchen features stainless steel appliances and thoughtful design, while two spacious bedrooms and a shared 4-piece bathroom offer plenty of room for tenants or extended family. The suite is completed by in-suite laundry, providing ultimate convenience for occupants. Outside, the property features a covered carport and four total parking spaces, a rare and valuable find for duplex living. Located in a central Barrie neighborhood, you're just minutes from schools, parks, shopping, public transit, and highway access. 99 Wellington Street East is a move-in-ready opportunity that offers exceptional value in today's market. Book a showing today! (id:60365)
4 Sam Battaglia Crescent
Georgina, Ontario
Stunning Detached Home in Sutton West's Jacksons Point! Modern 1-year-new detached home featuring a bright open-concept layout with 9 ft ceilings and large sun-filled windows. Designer kitchen with granite countertops, centre island, and walk-in pantry. Enjoy a cozy living area with a gas fireplace, a refined dining space perfect for entertaining, and nearly new S/S kitchen appliances with custom window coverings. Upstairs offers three spacious bedrooms including a luxurious primary suite with a frameless glass shower, freestanding tub, and walk-in closet. Oak staircase and quality finishes throughout. Step outside to a sun-drenched, southwest-facing backyard-ideal for gardening or weekend gatherings. Located in a serene community minutes from Highway 404 and 48, this home offers quick access to Lake Simcoe, beautiful beaches, scenic trails, shopping, and all amenities. (id:60365)
B-2909 - 50 Upper Mall Way
Vaughan, Ontario
BRAND NEW ONE BEDROOM + DEN! Introducing Promenade Park Towers, a new expression of modern urban living in Thornhill, Promenade Park Towers' commanding presence of two glass towers makes a stunning statement on the Vaughan skyline. Connecting the residences is a stylish podium and an elevated 20,000 Sq. Ft. outdoor green roof terrace, with countless building amenities and direct access to the Promenade shopping centre! The new urban vibe at Bathurst & Centre Street offers close proximity to supermarket, restaurants and theatre, everything you need at your fingertips. You're also conveniently close to trails, parks and transit. This is connected modern living at its best! (id:60365)
21 Valentini Avenue
East Gwillimbury, Ontario
Nestled On A Premium 1/3 Acre, Fully Fenced Lot, This Charming 3-Bedroom Sidesplit Offers The Perfect Blend Of Space, Privacy And Functionality. Located On A Quiet Court, Surrounded By Mature Trees And Lush Landscaping, This Home Is Ideal For Families Seeking Peace And Comfort Just Minutes From All Amenities. Step Inside To Find Large Principal Rooms, Including A Sun-Filled Living Room With A Beautiful Bay Window, Overlooking The Formal Dining Area, Perfect For Hosting Gatherings. The Spacious Kitchen Features An Abundance Of Cabinetry, A Convenient Pantry And A Generous Breakfast Area With Walkout To A Sundeck, Making Outdoor Dining And Entertaining A Breeze.The Primary Bedroom Boasts A Large Closet And A Luxurious 5-Piece Spa-Like Cheater Ensuite Bath. Two Additional Bedrooms Are Bright And Roomy, Offering Great Flexibility For Families Or A Home Office Setup. Relax In The Cozy Family Room With A Wood-Burning Fireplace, Ideal For Chilly Evenings. The Lower Level Offers Even More Space With A 4th Bedroom And A 3-Piece Bathroom, Perfect For In-Laws, Guests Or Older Children. A Partially Finished Basement Provides Additional Living Or Recreation Space And Can Be Customized To Suit Your Family's Needs. Located Close To Schools, Parks, Trails And All Essential Amenities, This Is A True Family-Friendly Gem In A Sought-After Neighbourhood. Don't Miss This Opportunity To Own A Spacious, Beautifully Maintained Home On A Rare Oversized Lot In East Gwillimbury! (id:60365)
160 Golden Gate Circle
Vaughan, Ontario
Fully Renovated Family Home with Luxury Finishes & In-Law Suite in Prestigious Woodbridge! Welcome to this beautifully upgraded residence offering over 2,700 sq ft above grade plus a fully finished basement apartment with a private side entrance. Ideally located just steps to Kleinburg Village, McMichael Art Gallery, transit, shops, top-rated schools, and lush parks. This home blends refined design with everyday convenience.Step inside to find a grand foyer with an incredible centered rod iron staircase- a true show stopper. The stunning main floor renovation completed in 2023, showcasing soaring ceilings, recessed lighting, crown moulding, modern colonial 7" baseboards, and a show-stopping chef's kitchen anchored by a 9-ft centre island with intricate detailing, quartz counters and backsplash, under-cabinet lighting, Beveled shaker cabinets with raised panel detailing, and brushed gold hardware. Enjoy high-end appliances, custom cabinetry, and an open-concept layout that flows seamlessly into your private backyard retreat-complete with a patio, vegetable garden, and tranquil greenery for ultimate privacy. Upstairs, the updated second level (2023) offers a massive primary room with a walk-in closet, full 5pc ensuite and natural light pouring through the many windows. The three other spacious bedrooms are carpet free with a modern bathroom, closets and thoughtful touches throughout. The finished basement suite (2020) provides flexibility for multi-generational living or rental income, featuring a full kitchen, separate laundry, and its own private entrance. Situated across the street from Sonoma Park and beside Jean de Brébeuf Park, this home is surrounded by nature yet minutes from every urban amenity. Perfect for couples or growing families seeking upscale living in a sought-after community. (id:60365)
530 Vellore Woods Boulevard
Vaughan, Ontario
Stunning designer home with premium upgrades throughout! This beautifully upgraded home showcases luxury craftsmanship, elegant design, and thoughtful details from top to bottom. Every inch has been meticulously finished with style and quality in mind. Gorgeous granite countertops in both main and basement kitchens. Stylish hardwood flooring throughout. Soaring 18-foot ceiling and custom wall paneling in the dining room. Upgraded interior doors and wrought iron staircase pickets. Custom built-in cabinetry and bookshelves in bedrooms and basement family room. Modern faucets, designer lighting, and smooth ceilings on the main floor. Cozy fireplace on the main and basement floors. Crown molding on both the main and second floors. All bedrooms have wainscoting and closet organizers. Pot lights on the main floor and basement. Professionally finished basement with a full kitchen, 3-piece bathroom, pot lights, and ample living space perfect for in-laws, guests or just relaxing. Large laundry room with functional storage. Beautiful stone patio and stone walkway leading to a spacious backyard. Walk-out access to a covered entertainer's patio with outdoor speakers, ideal for relaxing or hosting gatherings. Backyard shed with electrical for added convenience. Driveway redone in 2021. All appliances 2021, wider rear lot (43.7 ft) offering additional outdoor space. Located in a prime neighborhood close to parks, schools, and all amenities, this home truly has it all. With too many upgrades to list, this is a must-see property that combines luxury, comfort, and functionality in every detail. (id:60365)
455 Kettleby Road
King, Ontario
In the heart of Kettleby Village, this home is a prime example of the town's 19th century charm and small community character. Set on a mature, private lot backing onto a ravine and greenspace, the property features beautiful board-and-batten siding, a side courtyard, and an English-inspired garden oasis. Inside, the sun-filled kitchen boasts a cathedral ceiling, centre island, and walkout to a private covered deck-perfect for morning coffee. The living room showcases exposed beams, pine plank floors, and a brick fireplace, while the intimate dining room invites warm conversation. Upstairs, three bedrooms each feature custom built-in cabinetry and pine flooring. Additional highlights include a detached painting studio, single carport, new propane furnace (2024), and new hot water tank. A truly special home that captures the spirit and serenity of village living. (id:60365)
2 Fiorentina Avenue
Vaughan, Ontario
Big lot. Big space. Big opportunity-right here in the heart of Vellore Village! This beautiful corner semi-detached home sits on one of the largest lots in the neighborhood, with natural sunlight streaming in all day long. Step inside to over 2,700 square feet of open-concept living, featuring 9-foot ceilings on the main floor and upgraded solid wood doors throughout. Upstairs, you'll find 3 spacious bedrooms, including a bright primary retreat with a walk-in closet and a 4-piece ensuite. Sunlight continues to fill the second level through the open, airy hallway. The finished basement expands your living space with a large recreation room, with plenty of extra closets for storage, and space for a home office. With a generous laundry area, and cold cellar, this home features thoughtful design throughout. Profession aly landscaped front yard with patterned concrete walkway, and backyard with patio. This is truly the dream home your family has been waiting for. Run don't Walk!!! (id:60365)
57 Deepsprings Crescent
Vaughan, Ontario
Welcome to this stunning 4-bedroom, 4-bathroom semi-detached home in the highly sought-after Vellore Village community! Perfectly located just minutes from Highway 400 and all major amenities including Fortinos, Cortellucci Vaughan Hospital, Canadas Wonderland, schools, parks, pharmacies, grocery stores, and convenient transportation. This bright and open home features a spacious layout ideal for growing families, with a beautifully finished basement offering plenty of space to relax, play, and entertain. The front yard is fully landscaped with great curb appeal, while the backyard is thoughtfully designed to create the perfect space for outdoor gatherings, gardening, or quiet enjoyment. A rare opportunity to enjoy comfort, convenience, and community living in one of Vaughan's most desirable neighbourhoods! (id:60365)
421 John Deisman Boulevard
Vaughan, Ontario
Mattamy Build, Beautiful Brick 4 Bath Detached Home Located In Maple Neighbourhood. Fully renovated, Great Hardwood floor through out, Eat-In Kitchen Including Island W/ SS Appliances, W/Out To Backyard, Great Size Family Room W/ Gas Fireplace, Large Primary Bdrm W/ W/I Closet W/Organizer & 4 Pc Ensuite. Three Other Good Sized Bdrms. Finished Basement With Kitchen, Fully Fenced Backyard. Two Car Garage & Parking For 2 Cars In Driveway. Fantastic Location Close To Schools, Shopping, Hwy, Public Trans & Much More! (id:60365)
26 Summit Ridge Drive
King, Ontario
Stunning 3+2 Bedroom Bungalow in Highly Sought-After Schomberg. This home offers incredible curb appeal with a striking stone-covered portico and an extended interlock driveway that fits up to 4 vehicles & a double car garage with mezzanine storage. An interlock walkway leads to a serene backyard oasis complete with patio and gazebo - perfect for outdoor entertaining. 2,500+ square feet! Inside, the spacious open-concept layout offers a welcoming family room with a cozy gas fireplace, a warm dining area, and a large kitchen complete with quartz countertops, stainless steel appliances, a breakfast bar, and a walk-out to your backyard. The main Level boasts hardwood flooring, pot lights throughout, three generous bedrooms, and two updated bathrooms.The primary bedroom includes a renovated luxurious spa-like ensuite with a soaker tub, separate shower, and walk-in closet. The lower level adds incredible versatility with two additional bedrooms, a full 4-piece bath, a second upgraded kitchen, and a massive recreation room, all enhanced by above-grade windows that flood the space with natural light. Outside, enjoy a private, comfortable backyard featuring a newly built custom deck with stairs, gates, and railing. Close to schools, parks, shops, and all local amenities, this is a rare opportunity to own a truly turnkey home in a prime location. (id:60365)
240 Royal Road
Georgina, Ontario
Extra deep lot! Great starter home or perfect for someone ready to downsize. This cozy bungalow blends modern upgrades with the everyday comfort of a welcoming layout, offering 3 bedrooms and 2 tastefully updated bathrooms, including a 4 pc main bath and a private 3 pc ensuite. Enjoy a freshly renovated kitchen featuring brand-new cabinets, stainless steel appliances, and a modern backsplash. The kitchen opens to the dining area, perfect for family meals or entertaining guests. Pot lights and quality laminate flooring run throughout. Step outside to a new backyard deck overlooking a premium 187 ft deep lot, providing plenty of room to relax or garden. Ideally located within steps of Lake Simcoe, parks, and shopping, and just minutes to schools, doctor's offices, Highway 404, and much more. (id:60365)


