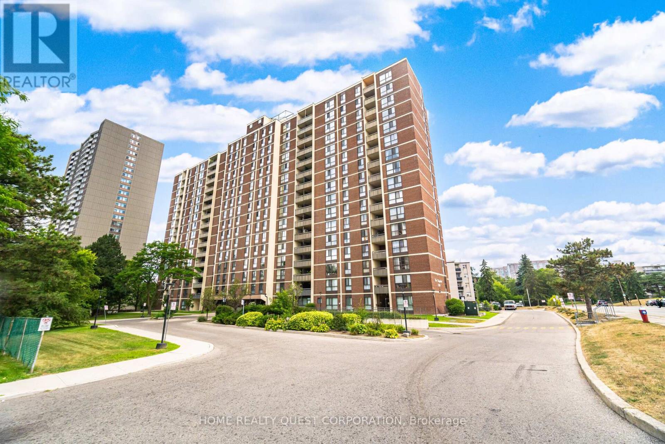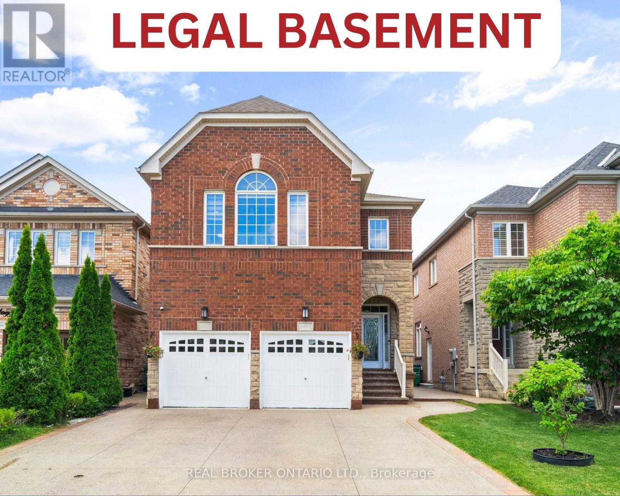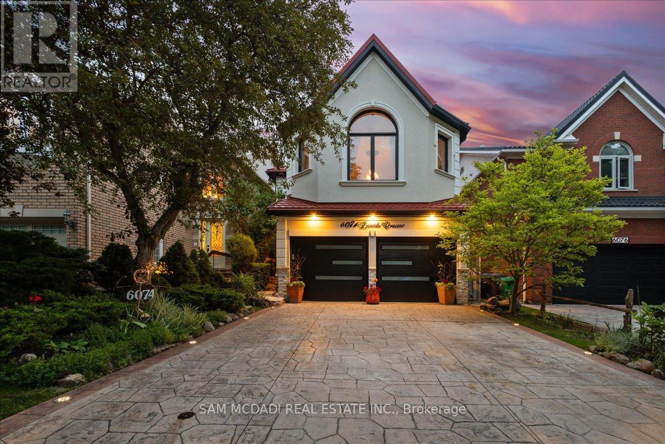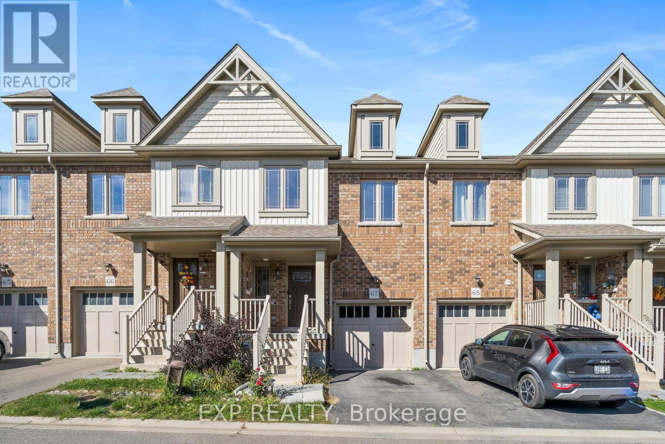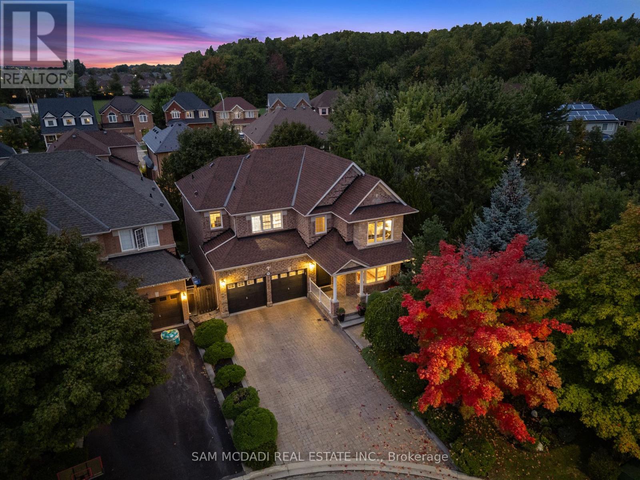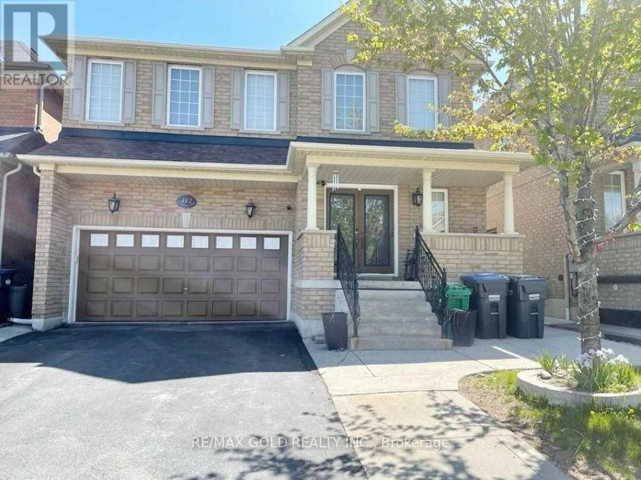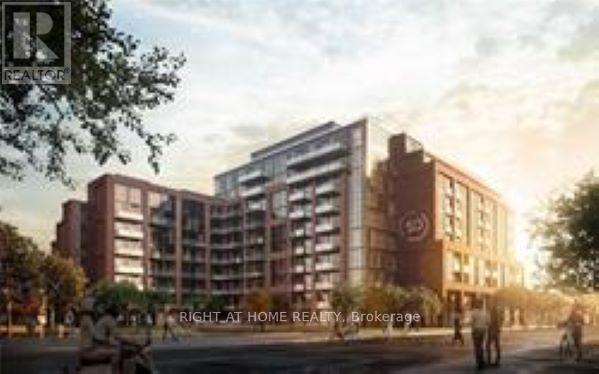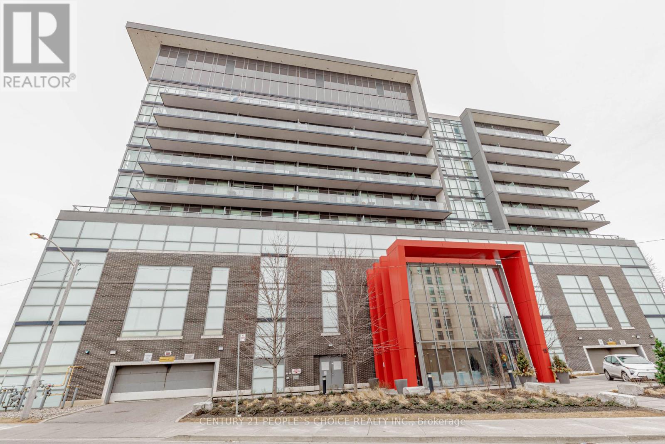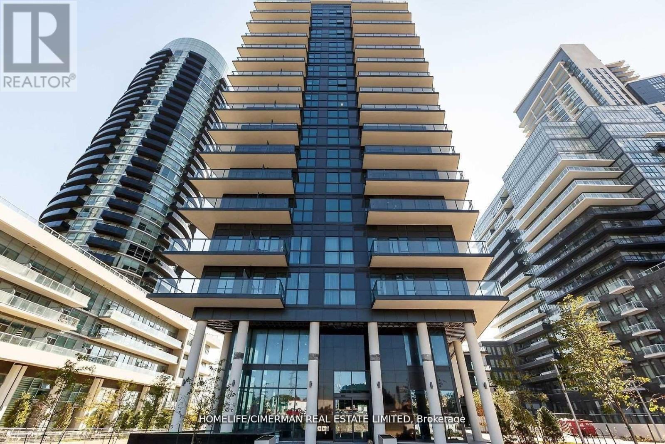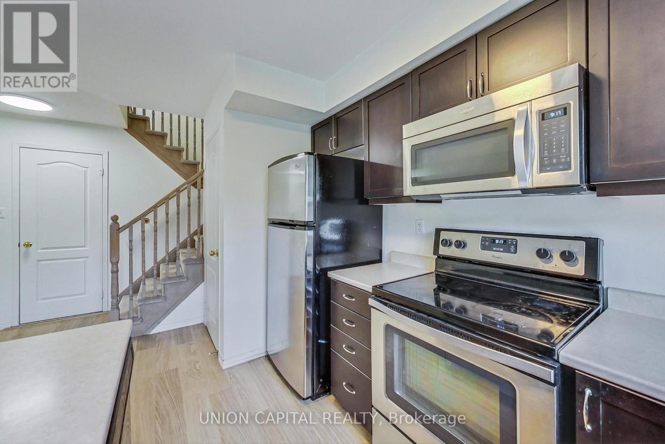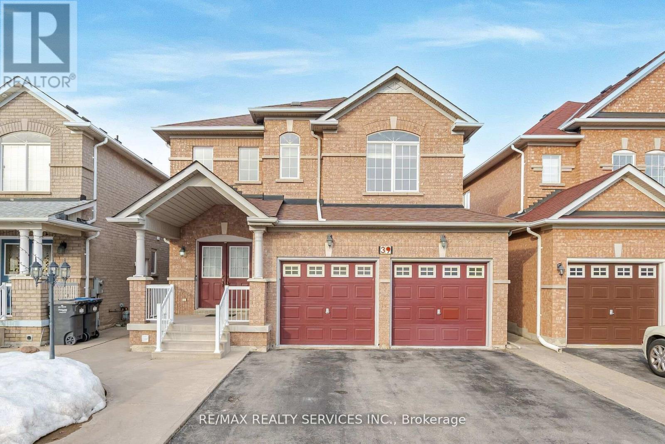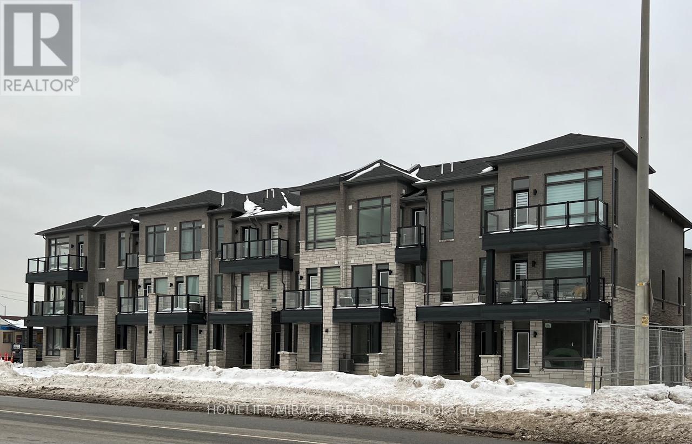510 - 3170 Kirwin Avenue
Mississauga, Ontario
Beautiful and spacious 2-bedroom condo with a large den and private office in the sought-after Kingsford building! This rarely available layout welcomes you with a generous foyer leading to an open-combined living and dining area perfect for entertaining with a walkout to a large, private, covered balcony. The recently renovated kitchen boasts quartz counters and porcelain tile floors, while the exceptionally large laundry room also serves as a convenient pantry. A rare separate den offers additional versatile living space-potentially a 3rd bedroom. The primary bedroom features a ensuite and an extra-deep walk-in closet, while the equally spacious second bedroom offers ample storage. The private office is ideal for remote work. Meticulously maintained and move-in ready, this condo is in a quiet, well-managed building that has recently undergone modernization, including elevators, common areas, and corridors, now exuding a luxury hotel ambiance. Monthly fees include all utilities and internet! Upgraded electrical Panel in 2018 (ESA available) 1 Underground parking space conveniently located withing steps to the elevator. One block to the upcoming Hurontario LRT, with quick transit to Square One, Trillium Hospital, subway, Cooksville GO, and shopping. An exceptional opportunity not to be missed! (id:60365)
3450 Trilogy Trail S
Mississauga, Ontario
Welcome to this meticulously maintained home a stunning 4+2 bedroom, 5-bath property offering over 3,100 sq. ft. of living space on one of the best lots in the area. Featuring an exposed concrete driveway and backyard patio with a professionally landscaped backyard oasis, this home is designed for both everyday family living and entertaining, indoors and out. The main level boasts a fabulous open-concept layout with a spacious family room and gas fireplace, formal dining, breakfast area, and a chef's kitchen with stainless steel appliances, granite counters, backsplash, extended cabinets, and oak staircase. Hardwood flooring throughout the main and upper levels, skylight,new blinds, pot lights, and 9-ft ceilings add to the elegance. Upstairs offers 4 bedrooms, 3 bathrooms, and a dedicated study that can easily be converted into a 5th bedroom. The primary suite features a walk-in closet and a luxurious ,upgraded ensuite with a free-standing tub.The finished legal basement apartment includes 2 bedrooms, a full bath, laminate flooring with dricore subfloor, lots of storage, and a separate side entrance perfect for extended family or rental income.Step outside to a massive backyard with an above-ground pool, exposed concrete patio, storage shed, gas line for BBQ, and an automatic lawn sprinkler system in the front and back.Additional features: main floor laundry with cabinetry garage access, extended cabinetry, and professionally landscaped grounds.Prime Location: Close to highways, top-rated schools, shopping, parks, Churchill Meadows Community Centre, and the Ridgeway Plaza . Roof 2024 ,water heater owned 2022,furnance 2022 with seven year warranty.Legal basement built in 2021 Dont miss the virtual tour! Close To Top Ranking Schools, Parks, Go Station, Library, Shopping, Restaurants, Hwys.tttps://aryeo.sfo2.cdn.digitaloceanspaces.com/listings/0198ca6c-6470-726b-81f8-090d71cacac9/files/0198d55a-7353-73de-a8ec-e77f20a51016.mp4 (id:60365)
6074 Leeside Crescent
Mississauga, Ontario
Opportunity knocks in the heart of Central Erin Mills! Welcome to 6074 Leeside Crescent, an intentionally designed and beautiful 4+2 bedroom, 4-bath home offering an over 3,300 sq ft of total living space in one of Mississauga's top-ranked school zones: John Fraser and St. Aloysius Gonzaga. The main floor greets you with bright principal rooms, a formal dining area, and a large eat-in kitchen featuring a centre island, generous cabinetry, and direct access to the backyard. Step outside to a private outdoor retreat with a stone patio, and a hot tub, perfect for entertaining or winding down after a busy day. Above, the primary bedroom is your personal sanctuary, complete with double closets and a spa-inspired 4-piece ensuite with a deep soaker tub and separate shower. Two additional bedrooms offer comfort and flexibility, sharing a well-appointed main bath. A rare architectural gem awaits on the mezzanine level, a stunning fourth bedroom with cathedral ceilings, an oversized arched window, and a cozy gas fireplace. Whether used as a guest suite, creative studio, or second family room, its an inviting and unforgettable space that adds depth and character to the home. The fully finished lower level adds even more value with two additional bedrooms, a kitchenette, 3-piece bath, large rec room with fireplace, and a separate entrance, making it ideal for in-laws, extended family, or rental potential. With hardwood floors, updated bathrooms, stucco exterior (2019), metal lifetime roof, and updated mechanicals, this home offers timeless quality and turn-key convenience. Located just minutes from Erin Mills Town Centre, Credit Valley Hospital, parks, trails, transit, and highways 403, QEW, and 407, this is a rare chance to secure space, comfort, and long-term value in one of Mississauga's most sought-after neighbourhoods. (id:60365)
67 - 124 Parkinson Crescent
Orangeville, Ontario
Dont Miss This Great Opportunity to Step Into Home Ownership!This spacious townhome features 3 large bedrooms and 3 bathrooms, offering plenty of room for families or those who value extra space. The open-concept kitchen is equipped with stainless steel appliances, ample cupboard space, and a center island, perfect for everyday living and entertaining. The home also includes a private driveway and single-car garage for added convenience.Located in a growing and desirable community, this property is ideal for first-time buyers, investors, or downsizers looking for a comfortable and modern home.Dont miss your chance to make this beautiful townhome your own! (id:60365)
3859 Pondview Way
Mississauga, Ontario
Discover the timeless charm of 3859 Pondview Way, a beautifully maintained 4-bedroom, 3.5-bathroom home in the desirable Avonlea on the Pond community. Perfectly positioned at the end of a quiet cul-de-sac and surrounded by the natural beauty of Osprey Marsh, this residence offers a rare combination of privacy and picturesque views. It is an ideal retreat for families seeking comfort, tranquility and convenience. Designed with growing families in mind, the home features a bright and functional layout. The main floor welcomes you with a formal living and dining room enhanced by a charming bay window, while the cozy family room features a gas fireplace, hardwood floors, and expansive windows overlooking the backyard. The functional kitchen is equipped with granite countertops, a center island, stainless steel appliances, a pantry, double sink, and tile flooring, along with a walkout to the stone patio. Upstairs, four spacious bedrooms and two full bathrooms offer ample space for everyone. The primary suite stands out with two walk-in closets and a 4-piece ensuite featuring a soaker tub and separate shower. A convenient second-floor laundry room adds everyday practicality. The finished lower level expands the living space with a large recreation room, a dry bar, pot lights throughout, and an additional 4-piece bathroom. Outside, enjoy beautifully landscaped front and backyards including a welcoming porch, lovely gazebo, and stone patio perfect for gatherings or quiet relaxation. The interlocked driveway and double garage offer parking for up to six vehicles. Prime location, this exceptional home is just minutes from Lisgar GO Station, schools, SmartCentres Meadowvale, Meadowvale Town Centre, Lake Aquitaine trails, and major highways (401, 403, and 407). With its tranquil pond views, welcoming community, and family-oriented design, 3859 Pondview Way offers the perfect balance of natural beauty, comfort, and convenience. (id:60365)
442 Sunny Meadow Boulevard
Brampton, Ontario
Beautiful Well Kept Functional Layout !! Perfect Location In Springdale !! 4 Bedrooms & 3 Bathrooms !! Fully Hardwood Floors !! No Carpet !! Upgraded Kitchen With Centre Island & Granite Counters!! Separate Family ,Living & Dining!! Separate Laundry On 2nd Floor !! Double Car Garage Along With 2 Car Parking On Driveway !! 4 Car Parking In Total!! Upgraded House Close To Countryside And Sunny Meadow !! (id:60365)
812 - 2300 St. Clair Avenue W
Toronto, Ontario
NOW AVAILABLE FOR LEASE... Beautiful Boutique Style Condo/ Stockyards Junction Area. Highly Sought After North Facing Unit With Clear Exposure. The Perfect 2Bed 2Bath Split Layout Offers Effective Planned Space. The Finishes Boast Matte Black Fixtures, Wide Plank Flooring, Undermount Sink/Quartz Counter & More ! Parking & Locker Included. Great Amenities! Built By One Of The Cities Proven & Top Developers. Move In TODAY!! (id:60365)
624 - 15 James Finlay Way
Toronto, Ontario
Location Location Location...........Stunning 1 Bedroom Condo Located Walking Distance To Almost Everything** This Beauty Has All You Need To Enjoy Your New Home. Open Concept Kitchen, Livingroom and Dining*** Kitchen Comes With All Stainless Steele Appliances, Granite Countertop With Flush Bar, Over The Range Microwave, Undermount Double Sink. Walk Out To The Terrace From The Livingroom.... Where You Can Create Wonderful Summer Memories While Enjoying Great BBQs. Large Bedroom With Mirrored Full Length Closet Doors. Full Washroom With Tub *** In-Suite Laundry***** Come And Fall In Love**** (id:60365)
1703 - 39 Annie Craig Drive
Toronto, Ontario
**Stunning LPH Unit** 1 Bedroom Plus Den With Parking & Locker**10Ft Ceiling**Situated In A Sensational, Dramatic & Magnificent Surrounding In A Prime Location! Spacious Unit W/Lots Of Light, Lake Views & A Open Balcony! Single Plank Flooring Throughout Living/Dining/Master & Den. Kitchen W/Stainless Steel Appliances, Granite Countertop, Valance Light, Backsplash, Fresh Paint, Minor Renovations & Lots More! Fully Loaded Lower Penthouse Unit W/Suning Views Of Lake! One Of A Kind! Must See** 5 Star Amenities: 24hr Concierge, Party Room, Gym, Pet Spa, Guest Suites, Bike S. The Residents At 39 Annie Craig Dr Can Use The Facility's Indoor Swimming Pool At 38 Annie Craig Dr. Connected Building Coming Soon. (id:60365)
4 - 19 Hays Boulevard
Oakville, Ontario
Nestled in the heart of Oakville, this executive-style 2 bedroom condo townhome boasts unparalleled views of serene ponds. Features An Open Concept Living/Dining Area, Kitchen has all stainless steel appliances, Hardwood flooring in Main area. The abundance of large windows floods the interior with natural light, enhancing the airy ambiance of the space. Steps To Memorial Park, Walking/Jogging Paths, Fenced Dog Park, Kids Playground & Nearby Biking/Hiking Trails. Close To GO Station and Hospital. Walking Distance to All Major Stores (Superstore, LCBO, Walmart, Banks). 1 Underground Parking & 1 Locker Included. Don't miss out on the opportunity to call this exquisite condo townhome yours and elevate your living experience in Oakville. (id:60365)
39 Rattlesnake Road
Brampton, Ontario
A Refined Retreat In The Heart Of Springdale Tucked Away In One Of Springdale's Most Prestigious Pockets, This Beautifully Maintained Residence Offers A Rare Combination Of Elegance, Comfort, And Convenience. Just Minutes From High-End Shopping, Top-Tier Amenities, And Major Transit Routes, This Home Is Perfectly Positioned For Modern Living. From The Moment You Enter, The Striking Cathedral Ceilings In The Foyer Make A Lasting Impression, Setting The Tone For The Thoughtfully Designed Interior. The Living Room, Defined By Its Impressive Ceiling Height And Architectural Presence, Serves As A Dramatic Centerpiece. Nearby, The Open-Concept Family Room, Dining Area, And Kitchen Offer A Bright And Inviting Space, Ideal For Both Casual Gatherings And Upscale Entertaining. The Kitchen, Renovated Just A Year Ago, Is A True Highlight Featuring Quartz Countertops, Modern Finishes, And Plenty Of Space For Cooking And Hosting. Throughout The Home, You'll Find A Tasteful Blend Of Porcelain Tiles And Rich Hardwood Flooring, Reflecting Both Style And Durability. A Separate Entrance Leads To A Fully Finished Basement, Offering Flexible Space For Extended Family Or Additional Income Potential. This Move-In Ready Home Has Been Maintained With Care And Pride, Showcasing Quality Craftsmanship And Timeless Design At Every Turn. Furniture May Be Included. Please Reach Out For Details. (id:60365)
95 - 9470 The Gore Road
Brampton, Ontario
For Lease; Located In a Highly Desirable & Family Friendly Neighborhood, on the Corner of The Gore Road & Cottrelle in Castlemore. 2 Bedroom + 2 Bathroom Stacked Town in the Heart of Brampton! Main level features an open concept w/sun filled Great Room with walk out to balcony, beautiful kitchen with breakfast bar and upgraded Quartz Counters. Upper level offers 2 large bedrooms, 3 piece bath and a stacked laundry! Primary bedroom with walk-in closet & Second bedroom with w/o balcony! Hardwood floors throughout, Built in Garage included! Zebra Blinds installed! (id:60365)

