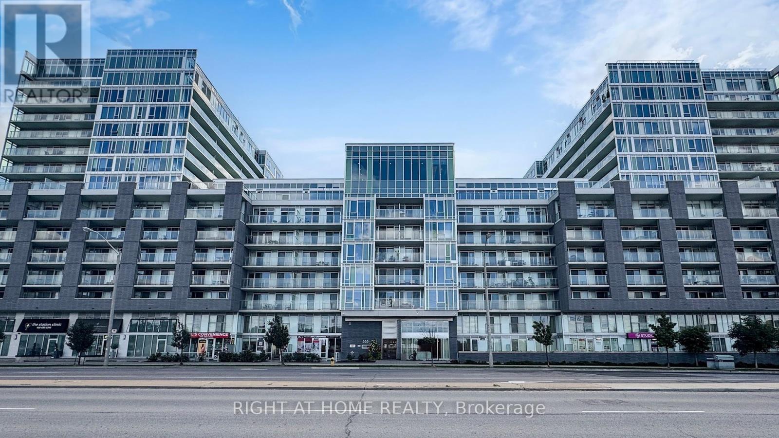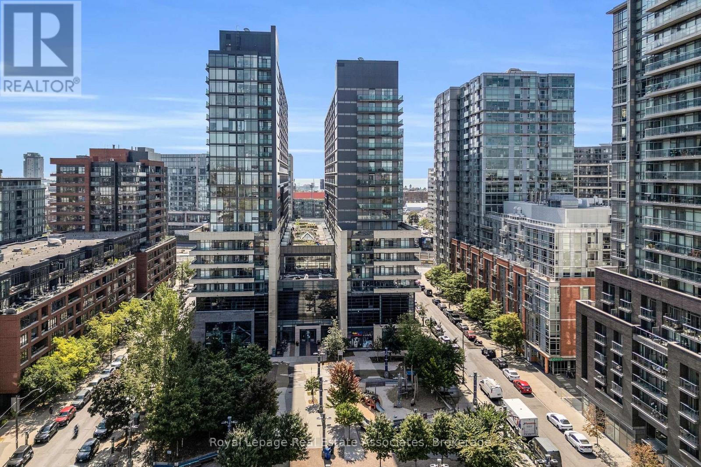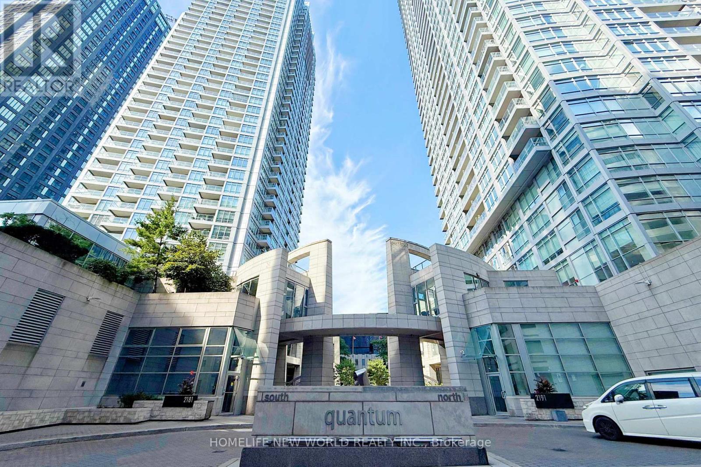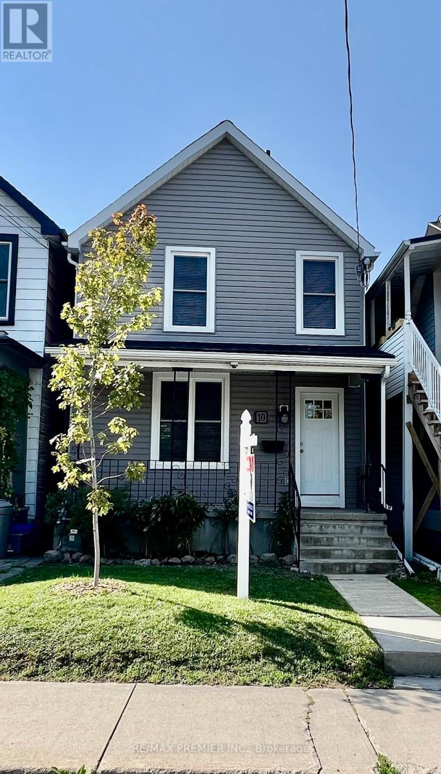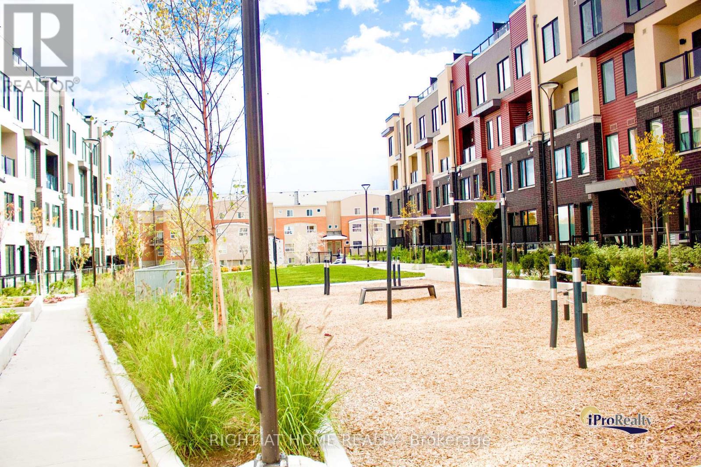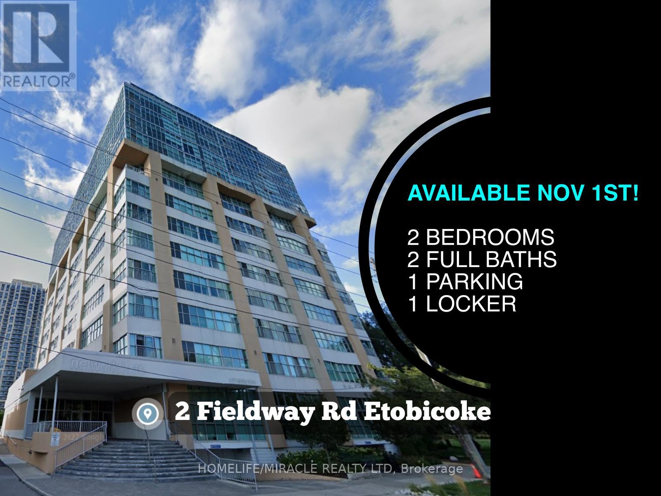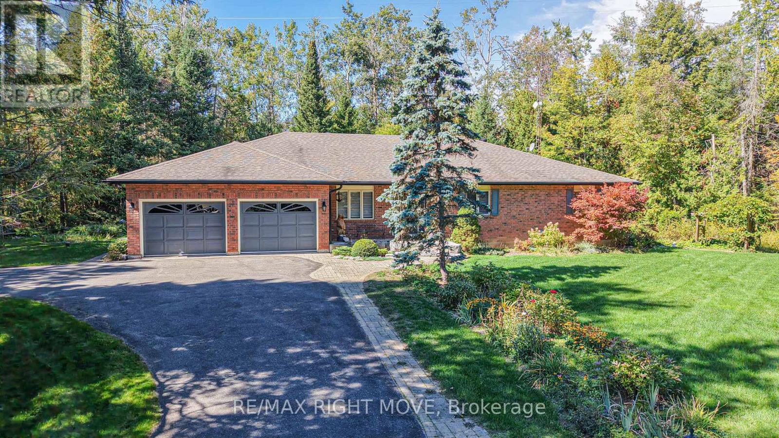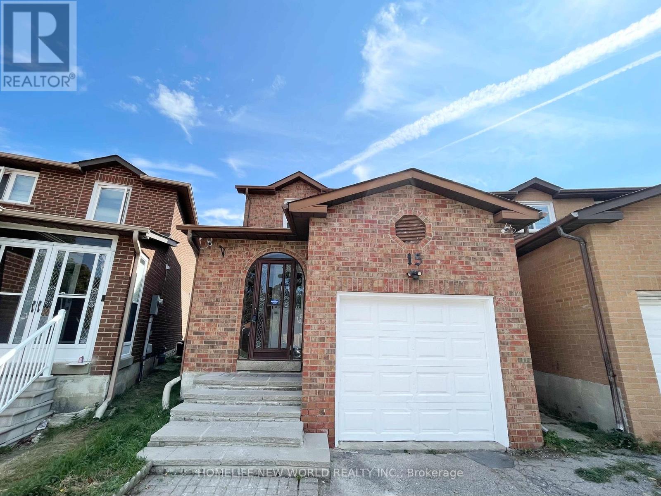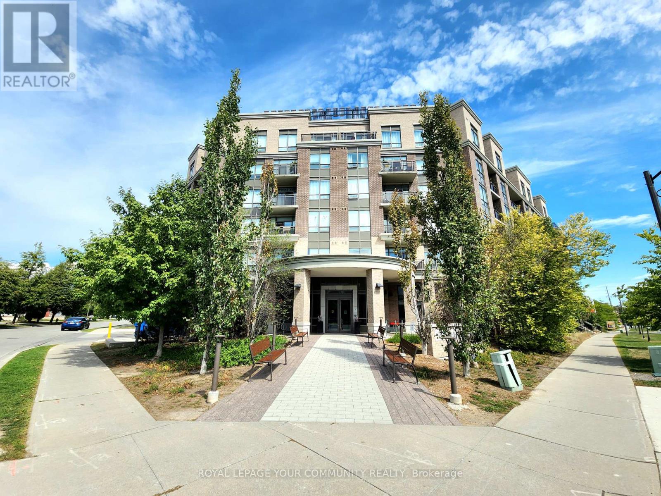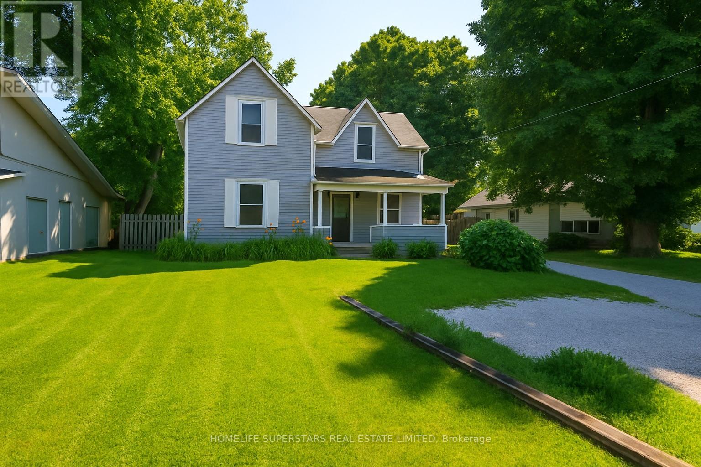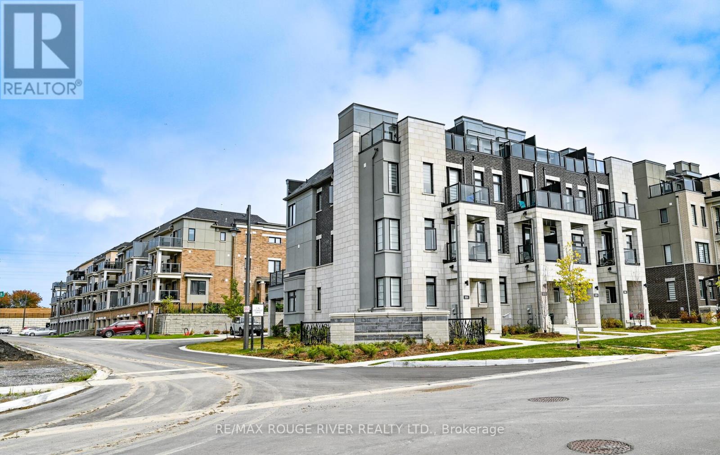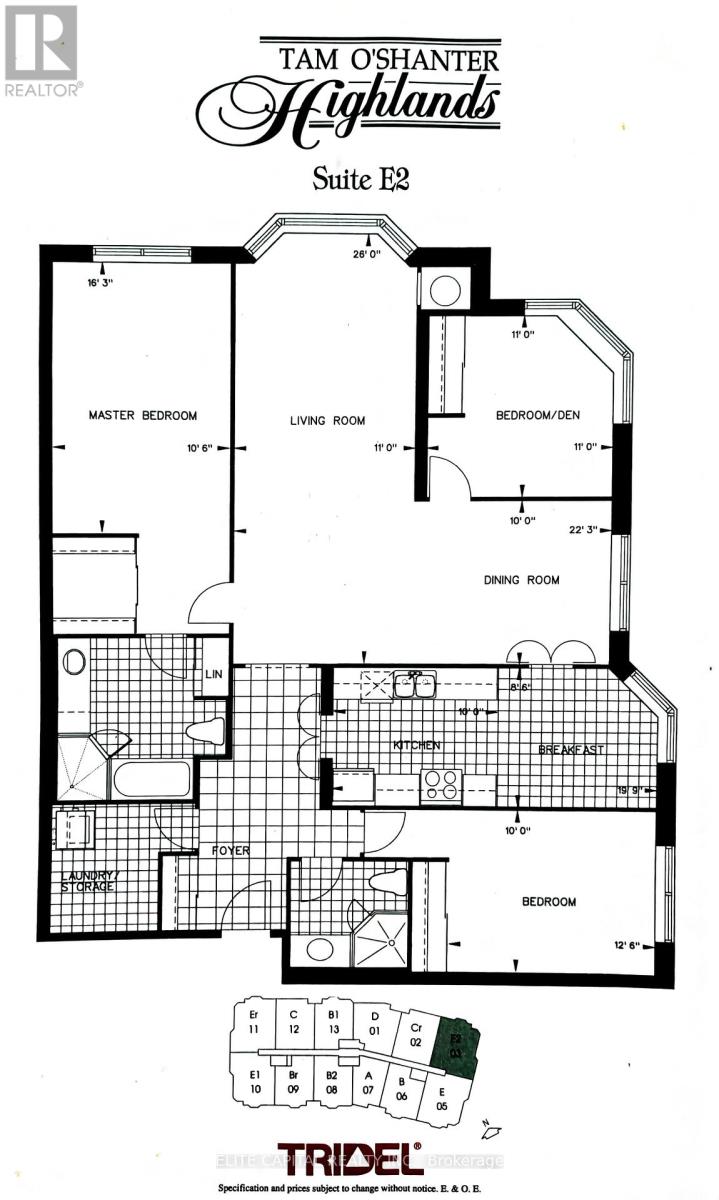E1208 - 555 Wilson Avenue
Toronto, Ontario
Step into this beautiful 1-bedroom + den condo at The Station Condos, where urban convenience meets modern elegance, just steps from Wilson Subway Station. Priced to sell, this inviting home features a sleek kitchen that opens to a spacious balcony with stunning CN Tower views. With stylish laminate flooring and a thoughtful layout, its ideal for first-time buyers, savvy investors, or those embracing a streamlined lifestyle. You're moments from vibrant Yorkdale, top schools, lush parks, and easy 401 access. Enjoy a resort-inspired living experience with an infinity-edge pool, cutting-edge gym, and a rooftop deck/garden boasting sweeping city vistas. Connect with friends in the sophisticated party room, unwind in the lounge, or make the most of the games room. The open-concept kitchen, complete with stainless steel appliances and a versatile movable island, makes everyday living effortless. Location is unmatched: a quick 30-minute subway ride downtown, with Yorkdale Shopping Centre, Costco, Starbucks, LCBO, Home Depot, Michaels, Jollibee, sushi spots, salons, and retail right at your doorstep. With schools, parks, and a hospital nearby, every need is covered. This isn't just a beautiful condo, its where your next chapter begins. Call your Realtor to book a showing today. (id:60365)
Lph01e - 36 Lisgar Street
Toronto, Ontario
Welcome to The Edge on Triangle Park located in the heart of Queen St W! This fantastic furnished lower penthouse 1 bedroom suite features a modern kitchen complete with SS appliances, granite counters and backsplash. Open concept living room with laminate floors throughout. Great sized bedroom with large closet for ample storage. Modern and clean 4 pc bathroom & ensuite laundry. Perfect for professionals looking for convenient downtown living. Building amenities include concierge, gym, rooftop terrace, party room, and more. Enjoy the local restaurants, cafes, night life, shops, park, transit and bike share! (id:60365)
2105 - 2181 Yonge Street
Toronto, Ontario
Luxury Living At Yonge & Eglinton!This Beautiful, Highly Sought After Corner Suite Sparkles W/Natural Sun Light! Features 2 Balconies, Custom Entertainment Centre W/Remote Controlled 92 Inch Drop-Down Cinema/T.V. Screen W/6 Speaker Surround Sound, The Den Has A Built-In Desk & Shelves, The Master Bdrm Has Wall To Wall Custom Oak Closets. Steps To Everything You Would Every Want! Walk Score 99! Almost Perfect! Immediate possession.Hydro, Hot Water & Cold Water on separate meters.. (id:60365)
10 Patrick Street
Kingston, Ontario
Welcome To 10 Patrick Street Your Window To McBurney Park! Bright And Charming 4-Bed, 2-Bath Detached Home In The Heart Of Downtown Kingston! Ideally Located Across From McBurney Park, This 2-Storey Home Features Sun-Filled Living And Family Rooms, A Spacious Primary Bedroom With Double-Door Closet, And A Well-Sized Kitchen With Dining Area And Walkout To A Private, Fully Fenced Backyard Perfect For Relaxing Or Entertaining! Move-In Ready With Great Flow, Front Porch Views, And Rear Yard Access! Steps To Cafes, Shops, Restaurants & Bars, Breweries, Lakeshore, Schools, Queens University, And More! Ideal For First-Time Buyers, Downsizers, Or Investors! Rare Opportunity To Own A Parkside Home In One Of Kingstons Most Desirable Neighbourhoods! (id:60365)
30 - 3550 Colonial Drive
Mississauga, Ontario
Welcome to this beautifully finished Gardenway model condo townhome offering 996 sq ft of modern, functional living space perfect for first-time buyers, young professionals, or investors.This stylish home is packed with quality upgrades, including hardwood flooring, pot lights, and a thoughtfully designed layout that maximizes space and comfort.The kitchen features upgraded cabinetry, sleek hardware, tile backsplash, and quality appliances blending both form and function.Upstairs, the primary suite includes a well-appointed ensuite with upgraded tiles, fixtures, and finishes. The second bathroom and powder room are equally refined with coordinated upgrades throughout.Includes 1 underground parking spot for added convenience in a highly desirable area.This home offers turnkey living with modern finishes in a fantastic location.Don't miss your chance to own this move-in-ready gem! (id:60365)
915 - 2 Fieldway Road
Toronto, Ontario
STEPS TO ISLINGTON SUBWAY! Stunning 2-Bed, 2-Bath Hard Loft with Parking & Locker! Welcome to unit #915 at 2 Fieldway Road, where ultimate transit convenience meets modern loft living. This spacious, sun-drenched 2-bedroom, 2-bathroom hard loft is perfectly positioned in the heart of Islington-City Centre West, offering an unparalleled lifestyle JUST STEPS FROM THE ISLINGTON SUBWAY STATION (BLOOR-DANFORTH LINE 2).Step inside to discover a bright, open-concept layout defined by soaring high ceilings and magnificent wall-to-wall windows that flood the space with natural light. The impeccably designed space features a modern chef's kitchen, upgraded with premium stainless steel appliances, elegant granite countertops, a full ceramic backsplash, and a large central island with a breakfast barperfect for entertaining.Retire to the expansive master bedroom, a true private retreat complete with a massive walk-in closet and a spa-like 4-piece ensuite bathroom. The second bedroom is generously sized and conveniently located next to the main 4-piece bath, ideal for family, guests, or a home office.Your commute could not be more convenientyou are literally steps from one of Toronto's major subway stations, putting the entire city within easy reach. When you're not exploring, enjoy the best of local dining, shopping, and amenities in the vibrant Islington Village. For drivers, quick access to Highways 401 and 427 makes commuting effortless. This pet-friendly building also includes BOTH A LOCKER AND PARKING for ultimate convenience. (id:60365)
1892 Carriage Court
Severn, Ontario
Set on just over 2 acres in the highly desirable Marchmont community, this beautifully maintained 4-bedroom, 3-bath bungalow offers the perfect blend of privacy, comfort, and convenience, just minutes from Orillia. Thoughtfully designed with vaulted ceilings and hardwood floors, the home features a custom oak kitchen with porcelain tile flooring, granite countertops, stainless steel appliances, and a spacious island. The bathrooms have all been updated and include in-floor heating for added comfort. The functional layout includes generous bedrooms, a sunroom, and a partially finished basement complete with a large rec room, workshop, and a custom moveable bar, ideal for entertaining or multigenerational living. Additional highlights include a composite deck with gas BBQ hookup, invisible pet fencing, a rebuilt shed with attached dog pen, and wide doorways for accessibility. Recent mechanical upgrades (2018) include a high-efficiency furnace, central A/C, and a tankless water heater, along with an HRV system, 200-amp panel with generator hookup, and new gutters and fascia (2023). Don't miss this exceptional opportunity to own a turn-key home in one of Severn's most sought-after rural neighbourhoods. (id:60365)
15 Duxford Crescent
Markham, Ontario
Bright 3+1 Bed Rooms, Practical Layout, 2 Storey Link Home In High Demand Steeles/Fenton Area! New Renovation: Kitchen, Washroom, Flooring & Whole House Freshly Painted. Finished Bsmt. W/ extra Br & 3 pieces Bath, Great idea for teen/guests . No Sidewalk, Long Driveway making easier & extra space for parking. Steps to Steeles/TTC/Plaza just behind. Minutes To Pacific Mall, Close To Supermarket, Park, Schools & All Other Amenities. High Ranking Milliken Mills HS With IB Program. Great for Small Family! (id:60365)
619 - 540 Bur Oak Avenue
Markham, Ontario
Bright And Spacious Condo With Gorgeous View Within The Area Of The Top Rank School, Stonebridge Elementary, Pierre Elliot Trudeau. Open Concept And Functional Floor Plan, With An Unobstructed Open Balcony For Your Private Outdoor Living. Groceries, Restaurants, Drug Store, Just Around The Corner. (id:60365)
21023 Dalton Road
Georgina, Ontario
Opportunity awaits! Perfect for investors, developers, first time buyers! This 3 bedroom, 2 bathroom home has a bright living room with soaring vaulted ceilings and a walk-out to the back deck, perfect for entertaining or sipping your morning coffee. Upstairs offers 3 spacious bedrooms and a bathroom featuring walk-in glass shower. Live in the heart of Jacksons Point, just a short walk to the lake, parks, shops, schools, library, restaurants, and all local amenities. Only 15 minutes to Highway 404. Driveway fits 5 cars (id:60365)
D - 6 Lookout Drive
Clarington, Ontario
Be the first to live in this brand-new 3-bedroom, 2-bath stacked townhome in the highly sought-after Lakebreeze community by Kaitlin Homes. Beautifully located across from Lake Ontario and green space, this home offers a modern open-concept layout with a bright living/dining area, a stylish kitchen featuring a convenient pantry for extra storage. Large 7 x 19 foot balcony off dining room. The primary suite features a private balcony. Two additional bedrooms are ideal for family, guests, or a home office. Two parking spaces are included. Located in Bowmanvilles premier waterfront community, residents can enjoy scenic trails, parks just steps away. Minutes to schools, shopping, GO Transit, and major highways (401/407).. Available immediately! (id:60365)
2603 - 228 Bonis Avenue
Toronto, Ontario
Location! Location! Tridel Luxury Condo at Tam OShanter Highlands. Rarely offered 3-bedroom corner unit with a stunning view of the golf course. In unbelievable (like new) condition! You have to see it to believe it. This home has been rarely lived in and is ready for its first full time occupants. Mins. to 401, steps to public transit TTC, banks, shopping Agincourt Mall, Walmart, No Frills, rec./community centre. Close to library, school, and park with walking trail. Building amenities include indoor pool, guest suites, gym, party room/meeting room, sauna, and visitor parking. (id:60365)

