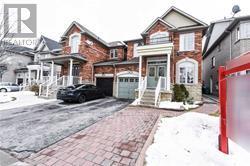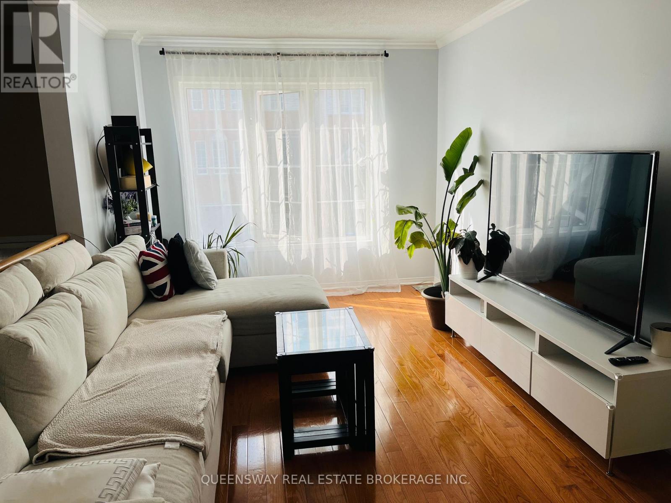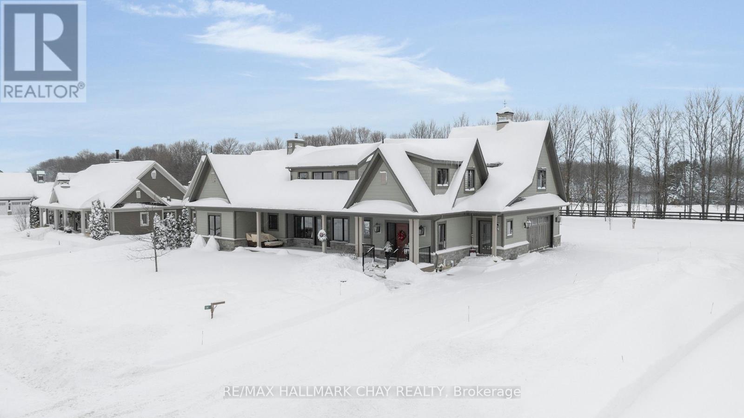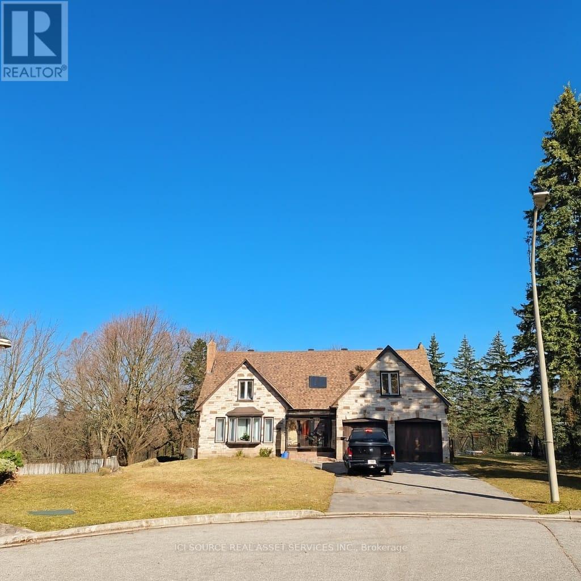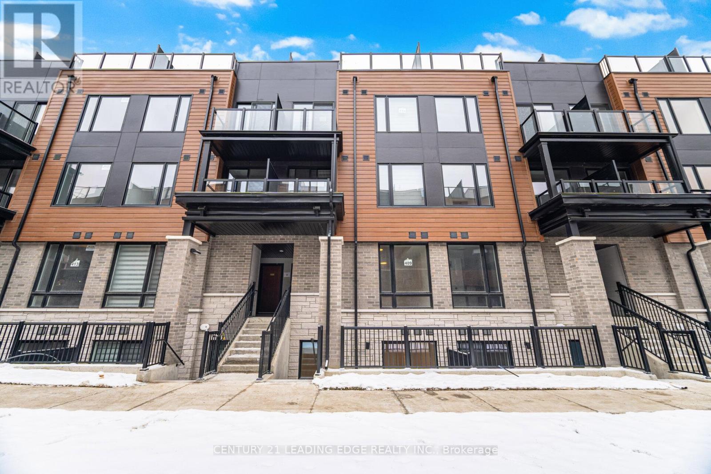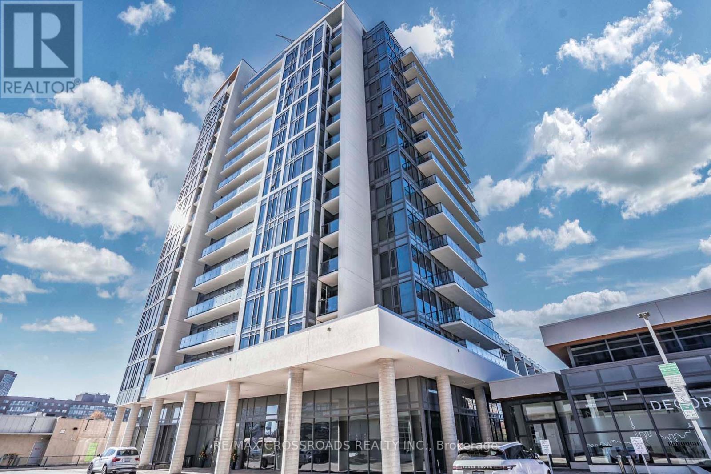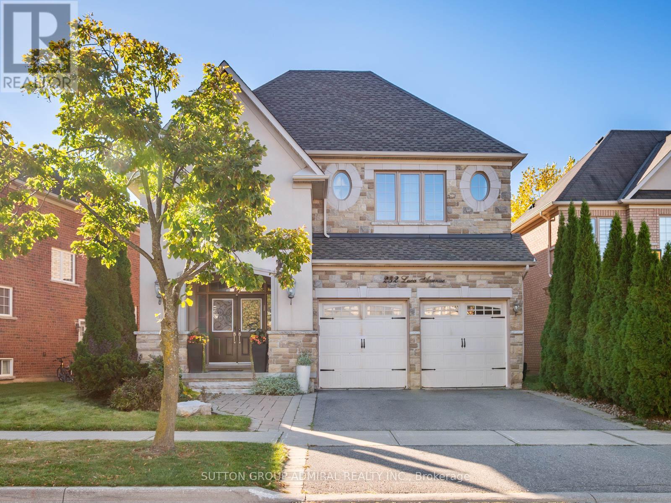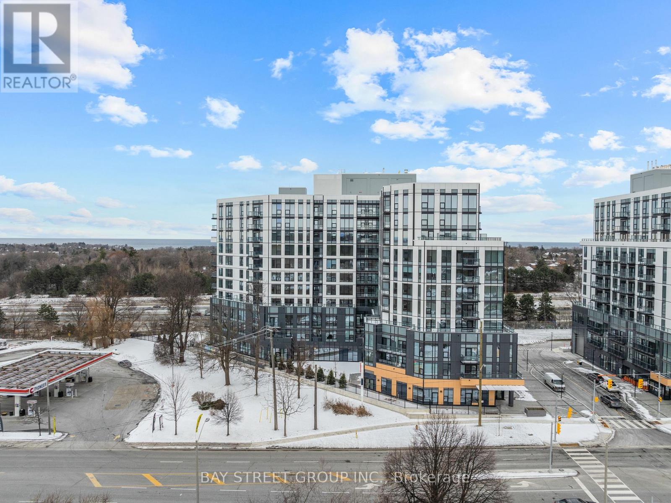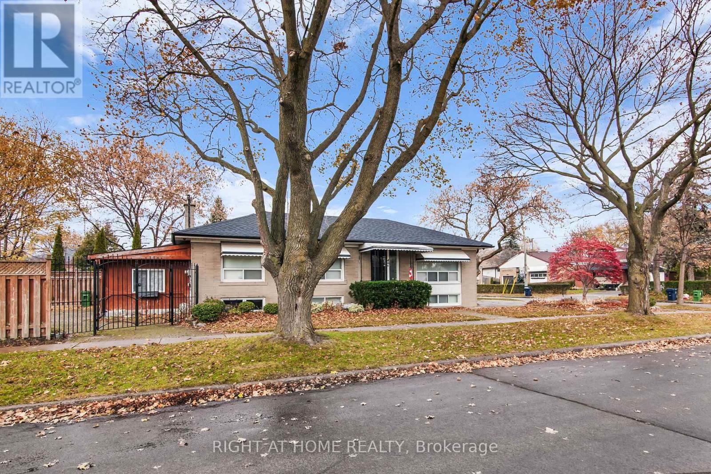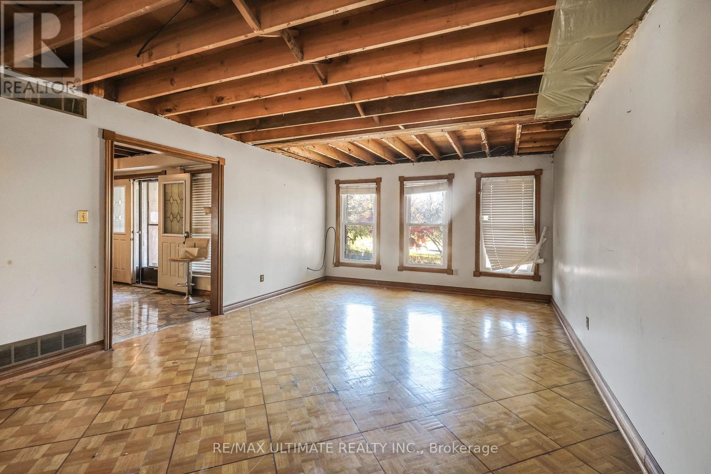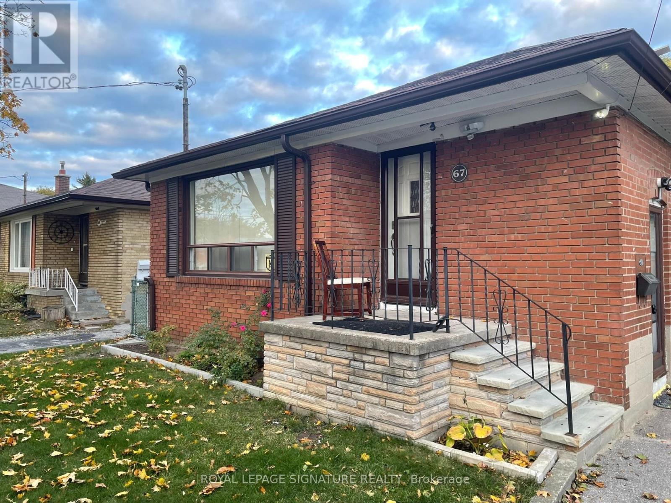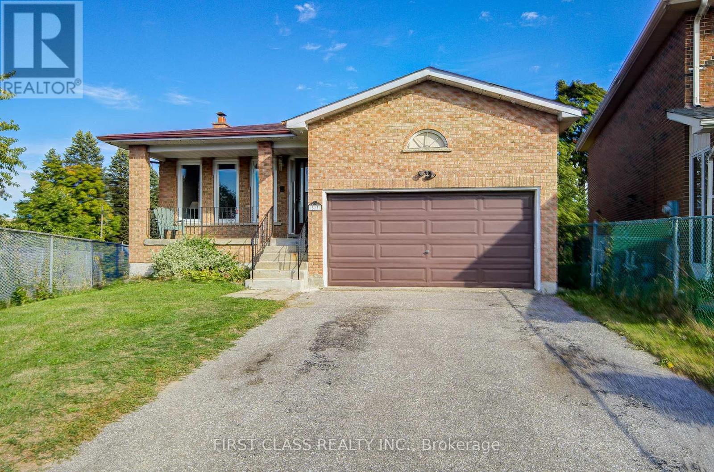13 Overture Lane
Brampton, Ontario
Very Good Location 4 Bedroom House Available For Rent. Close To All Amenities. Three Parking Included In the Price. Fireplace In the family room. No Carpet In the House. Double door Entry. Sep family Room With Fireplace.. Ensuite Laundry. Thanks for showings. (id:60365)
58 - 1480 Britannia Road W
Mississauga, Ontario
Please come and take a look at the opportunity to live in this stunning 3+1 Bedroom Townhouse in the desirable area in Mississauga near Heartland town centre where parks and playgrounds are just steps away. Indulge yourself in this carpet-free property with large windows that flood the rooms with ample natural light and fully fenced backyard with the ability to step onto the deck with gorgeous views to the parks and greens. This well maintained townhouse features with bright kitchen with branded stainless steel appliances and a spacious family room in the main level, 3 bedrooms in the upper level, and one room in the ground level which can be used as a separate bedroom or office. There are 2 full bathrooms in the upper level and one powder room in the hallway to the main level. Walking distance to groceries, restaurants, shops, banks and buses at Britannia & Creditview intersection in Mississauga. Tenant pays for gas, hydro, water & cable/internet. Tenant insurance is required. (id:60365)
14 Georgian Grande Drive
Oro-Medonte, Ontario
Welcome to 14 Georgian Grande Dr in Oro-Medontes prestigious Braestone Estates. This charming bungaloft is nestled on a highly desirable + acre lot backing on the Braestone Farm. Enjoy easy access to the fields of berries, fruit trees, vegetables, and skating pond. This Morgan model boasts a modern open-concept design with 3 bedrms, 3 bathrms, and over 2,400 sq ft of fin living space. Dramatic soaring ceilings in the main living areas are accentuated with walls of windows both front and back. The kitchen features stone countertops, high end Fisher-Paykel appliances, and an additional servery to expand your storage space. The dining area, unique by design, has French doors leading to the front covered porch and also out to the back patio. The living room is made cozy by a Napoleon gas f/p. The primary suite is situated on the back of the home with tranquil views of the farm, has a W/I closet and 4 pc ens with glass shower. The second bedrm on the main floor is being used as an office. Upstairs, a 900 sq ft loft area is set out with a cozy sitting room, a bedroom that can accommodate 2 queen size beds and has an ensuite bath and W/I closet. Great for guests or family. The unfinished basement with rough-in bath has endless possibilities for extended living space. EXTRAS: Awesome sense of community full of great people, Bell Fibe high speed, Double car garage, 11 KW generator, monitored alarm system, gas BBQ hookup, and lawn sprinkler system. Located between Barrie and Orillia, enjoy peaceful country estate living with a wide variety of outdoor activities at your doorstep; Golf at the Braestone Club, Ski at Horseshoe and Mount St Louis, Bike at Hardwood Hills, Hike in the Simcoe and Copeland forests, Easy access to snowmobile trails, Boat in the surrounding lakes, Get pampered at the new Vetta Spa. Feel comfortable being just 10-15 min drive from a wide variety of amenities including restaurants, rec centres, theatres, hospitals, shopping, and Costco. (id:60365)
29 Bucks Green Road
Markham, Ontario
Rare opportunity to lease a 3,834 sq.ft. including basement executive home on an impressive 18,000 sq.ft. ravine lot in prestigious German Mills. This move-in-ready residence features 5+1 bedrooms, 4 bathrooms, a bright finished walk-out basement, skylights, and a southwest-facing backyard offering stunning sunsets and exceptional privacy. Located on an ultra-quiet dead-end street with direct access to beautiful Bercy Park, this home provides the perfect blend of space, nature, and convenience. Enjoy a primary bedroom with ensuite, generous living areas, central air and gas heating, and an abundance of natural light throughout. Parking for six cars includes a 2-car attached garage plus 4 driveway spaces. Surrounded by top-rated schools, trails, and family-friendly amenities, with quick access to 404/407, TTC, Steeles, ands hopping. Utilities are extra; tenant responsible for lawn care and snow removal. No pets. Ideal for executive or professional families seeking luxury, privacy, and a premium neighbourhood. *For Additional Property Details Click The Brochure Icon Below* (id:60365)
9 - 109 Marydale Avenue
Markham, Ontario
Enjoy Living In This Brand New 2 Bedrooms Plus Den Stacked Townhouse At The Markdale Towns. Located In The Desirable Middlefield Community In Markham, Offering Both Modern Comfort & Convenience. Spacious Open Concept Layout With Large Windows, High Ceiling, And A Large Patio. Offering 2 Bedrooms, 2.5 Bathrooms, & An Enclosed Den With Window & Door Which Can Be Used A Third Bedroom Or Home Office. Unit Comes With 1 Underground Parking Space. All Amenities At Your Door Step With Close Access To : Walmart, Coscto, No Frills, Canadian Tire Many Restaurants, Shops, Public Transit, Highway 407 & 401, GO Train and Much More . Nearby Schools Include Markham Gateway, Cedarwood Public Schools, Milliken Mills P.S. & H.S., Middlefield C.I. & Parkland P.S. Tenant Responsible For All Utilities. (id:60365)
202 - 9618 Yonge Street
Richmond Hill, Ontario
Gorgeous One Bedroom South-Facing Suite at the Grand Palace Condos in Prestigious North Richvale! Enjoy Tranquil Views From The Balcony with Outdoor Lounge Chair + Ottoman. Comes Partially Furnished with Double Bed + Bedframe, 2 Side Tables, Drawer Cabinet, and Extra Household Items. Completely Modern Floors & Kitchen with Granite Counters, Undermount Sink, Tile Backsplash, Integrated Stainless Steel Appliances (Built-in Dishwasher, Oven, Cooktop, Microwave/Hoodfan and Fridge), Washer & Dryer, 9' Ceilings & Walk-Out Balcony. Primary Bedroom with Floor to Ceiling Window and Large Built-In Closet with Closet Organizers. Top of the Line Amenities in the Central Pavilion with Indoor Pool, Sauna, Hot Tub, Games Room, Fitness Centre & Party Room! Easy Access To Transit, Groceries, Shopping & 8min Walk to Hillcrest Mall. (id:60365)
232 Luca Avenue
Vaughan, Ontario
Welcome to this elegant and timeless detached home nestled in the prestigious Patterson community of Vaughan. This 4+1 bedroom, 7-bathroom home offers refined living with meticulous attention to detail, quality finishes, and an impressive layout designed for both comfort and sophistication. Step inside to discover 10-foot ceilings on the main floor, rich hardwood flooring, and an abundance of natural light throughout. The gourmet chef's kitchen is a true centerpiece, featuring top-of-the-line appliances - two Viking fridges, two Miele ovens, and a Wolf 6-burner gas cooktop with griddle - complemented by custom cabinetry, a large island, and elegant stone countertops. Perfect for entertaining, the kitchen opens seamlessly into the spacious family room and formal dining area. Upstairs, you'll find a beautiful skylight that adds warmth and brightness along with four spacious bedrooms, each with its own private ensuite bathroom, offering comfort and privacy for every family member. The primary suite is a serene retreat with a double sink vanity, separate water closet, walk-in closet equipped with organizers, and plenty of natural light. The finished basement extends your living space with heated laminate flooring, a home theatre, guest bedroom, and additional 2 bathroom! Located in the heart of Vaughan's highly sought-after Patterson area, this home is surrounded by exceptional amenities. Enjoy being just minutes from Eagles Nest Golf Club, Maple Nature Reserve, Yummy Market, top-rated schools, and family-friendly parks and trails. Mackenzie Health Hospital, shopping plazas, and community centres are all nearby, providing convenience and peace of mind. Quick access to major highways makes commuting across the GTA effortless.Beautifully built and impeccably maintained, this home embodies grace, comfort and quality! (id:60365)
901 - 7439 Kingston Road
Toronto, Ontario
Brand New Condo with Dreamy Green Views! Step into this ultra-bright and spacious 2-bedroom luxury condo offering floor-to-ceiling windows, flooding the space with natural light and serene vibes. Enjoy a walk-in closet & ensuite in the primary bedroom with a glass shower cabin, plus a second bathroom with a shower tub - perfect blend of function and comfort. Loaded with upgrades, modern finishes, and unmatched views of lush green space, this condo gives you peace and privacy while staying connected to city life. 10 mins to Rouge GO TTC right at your door 1 underground parking spot Stunning amenities: 24/7 Concierge, Gym, Party Room, Kids Play Area, BBQ Terrace & more. Live where luxury meets nature. All Utilities are Tenants responsibility. (id:60365)
46 Basildon Crescent
Toronto, Ontario
Welcome home to this well-cared-for, thoughtfully updated bungalow located in a quiet, family-friendly neighbourhood. Offering a bright and functional layout, the main floor features three spacious bedrooms, a modern kitchen, and stylish finishes throughout-perfect for comfortable everyday living. Most windows are south facing which allows for a ton of natural light. The fully finished basement adds exceptional versatility with a second kitchen and two additional rooms ideal for use as bedrooms, a home office, playroom, or an in-law suite. This setup is especially well-suited for multigenerational families seeking both connection and privacy under one roof. Outside, you'll love the beautifully landscaped property and appealing curb presence. To make life even easier, lawn maintenance is included in the rent, courtesy of the landlord. A wonderful opportunity for families looking for space, flexibility, and a move-in-ready home. Tenant to pay all utilities. (id:60365)
1010 Ritson Road N
Oshawa, Ontario
***Builders, Investors, Developers and Contractors*** Here is your perfect opportunity to own a prime piece of land on a generous 110 x 215 Foot Lot, Beautiful Circular Driveway, Spiral Staircase, Great Opportunity To Build/Renovate Your Custom Home, the possibilities and potential here are endless. Located in the North Oshawa Don't miss out on this fantastic opportunity to create your dream home in a vibrant community close to shops, restaurants, parks.This Is A Golden Chance To Expand Your Projects & Portfolio In A Sought-After Location. Property Being Sold "As Is, Where Is" Condition. Any Reasonable Offer Will Be Entertained , Excellent Location , Great Opportunity**POWER OF SALE (id:60365)
Main - 67 Hart Avenue
Toronto, Ontario
This bright and well-kept 3-bedroom, 2-bathroom bungalow offers comfortable family living in a highly convenient Scarborough neighborhood. The home features a freshly renovated bathroom, spacious living and dining areas, and a functional kitchen with plenty of natural light. Located in a quiet, family-friendly community, this home is ideally situated steps from schools, parks, shopping, and daily amenities. Commuting is effortless with Kennedy TTC Station and Kennedy GO Station just minutes away.Enjoy 2 dedicated parking spots and the comfort of a private main-floor residence.Tenant is responsible for 55% of utilities. Perfect for families or professionals. (id:60365)
53 Treetops Court
Toronto, Ontario
Great Location! Owned By The Same Family Since New! Welcome to 53 Treetops Court! This stunning, fully renovated luxury home is a rare find in one of the most sought-after neighborhoods. It offers over 3,070 sq. ft. of living space with 7 bedrooms, 5 full bathrooms, and a versatile 5-level split design that provides privacy and functionality for the whole family. The open-concept main floor features hardwood throughout, a spacious family room with an oversized fireplace, and a walkout to a lush, private backyard with mature trees on a premium deep lot. The main floor also includes a convenient bedroom and full bathroom, perfect for in-laws or guests. Additional highlights include: Double garage + 4 driveway parking spots, Two laundry areas for added convenience Spacious master suite with ensuite bath and large Double closet. Separate side entrance to a bright, finished basement with 3 bedrooms, 2 bathrooms, and a large living area potential rental income of approx. 3,000/month. Located within walking distance to top-ranked schools, TTC, GO Transit, parks, tennis courts, shops, and an excellent golf course. Quick access to Highways 401, 404, and 407 makes commuting a breeze. (id:60365)

