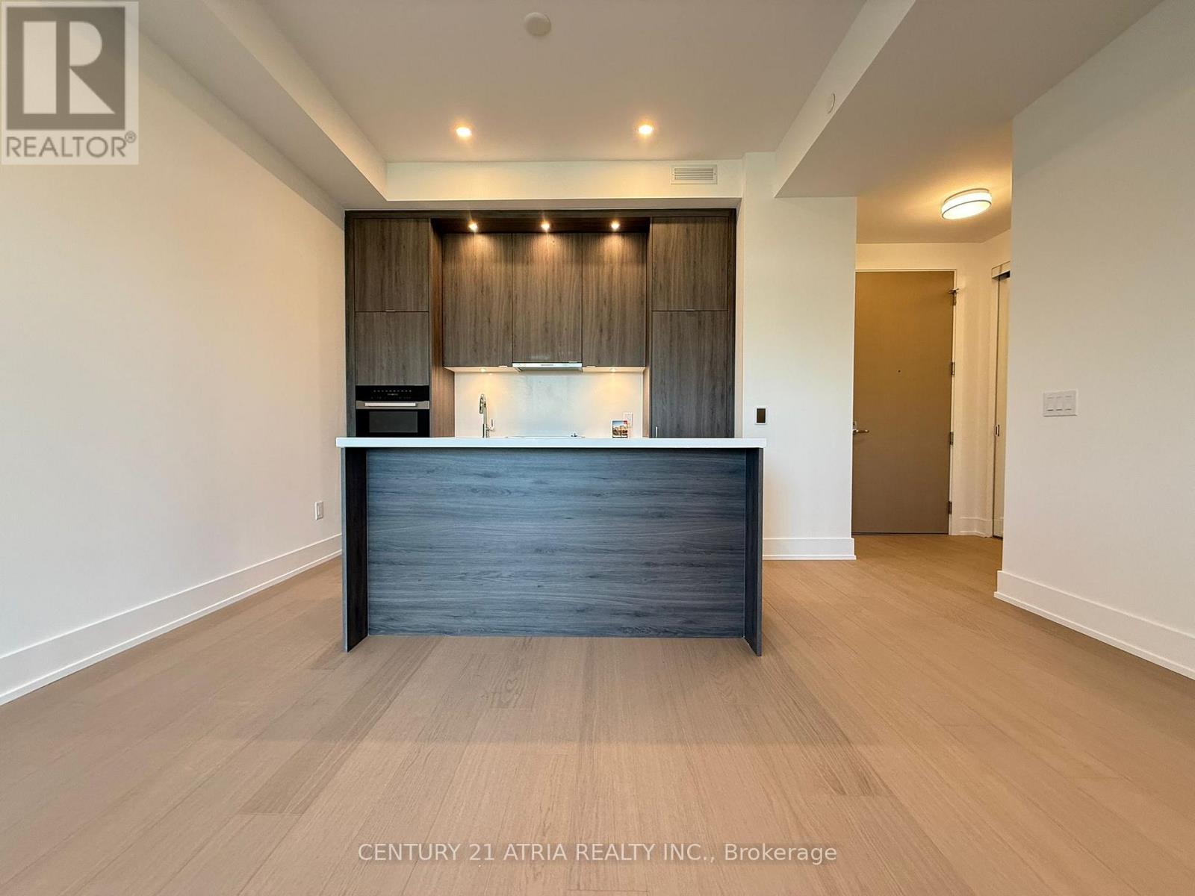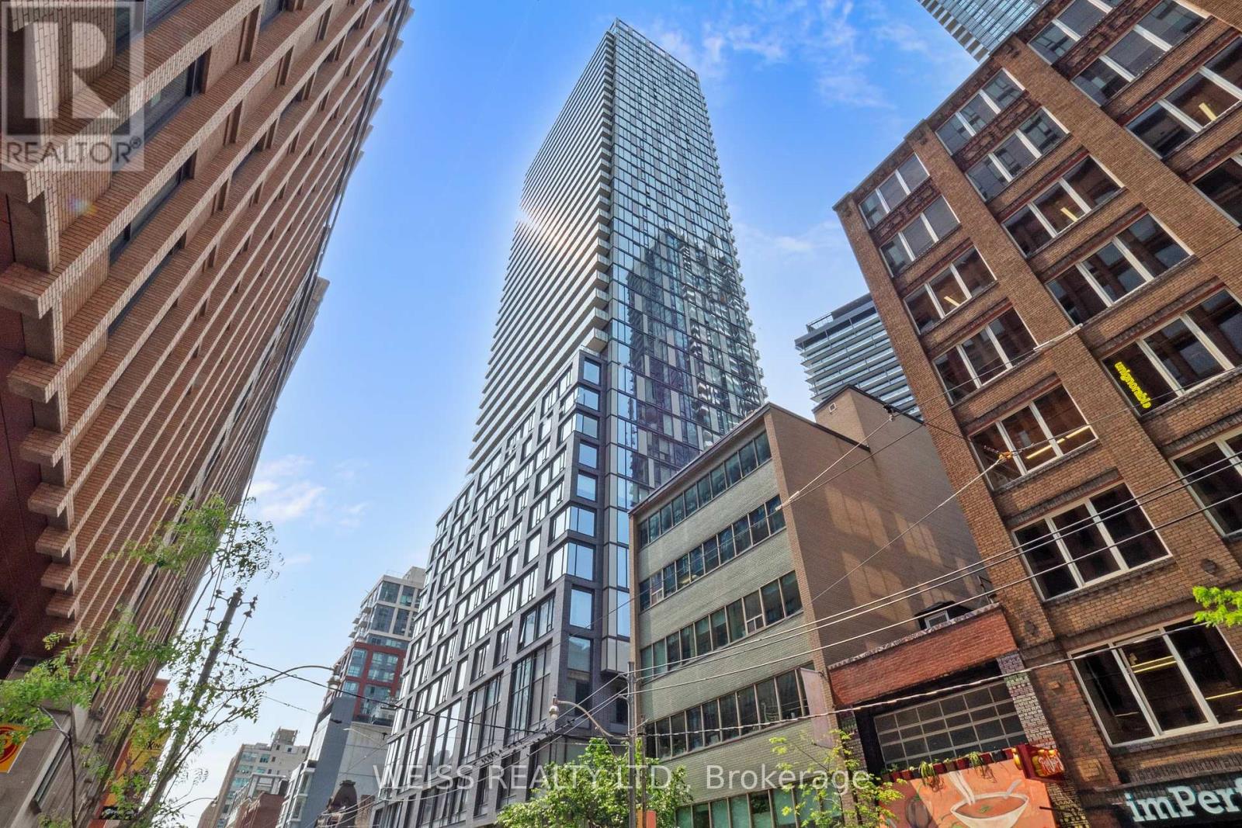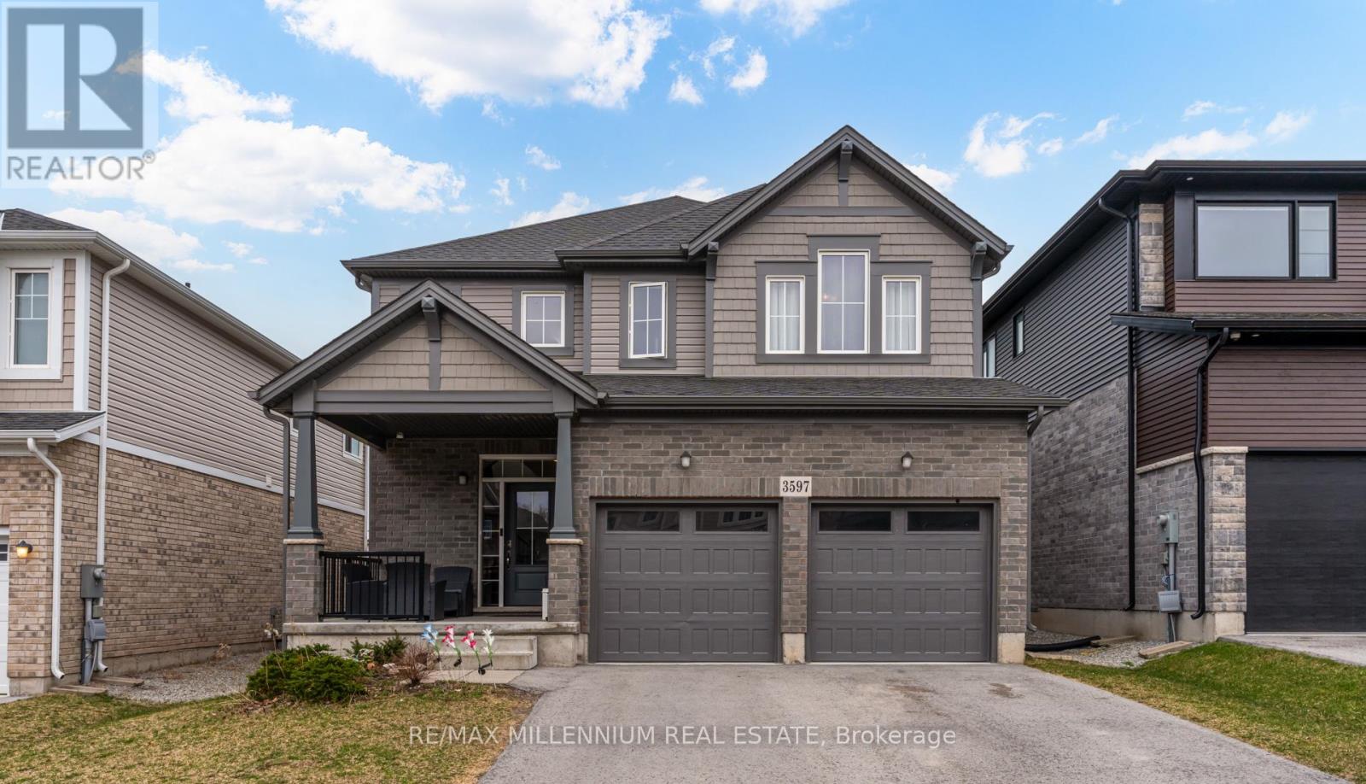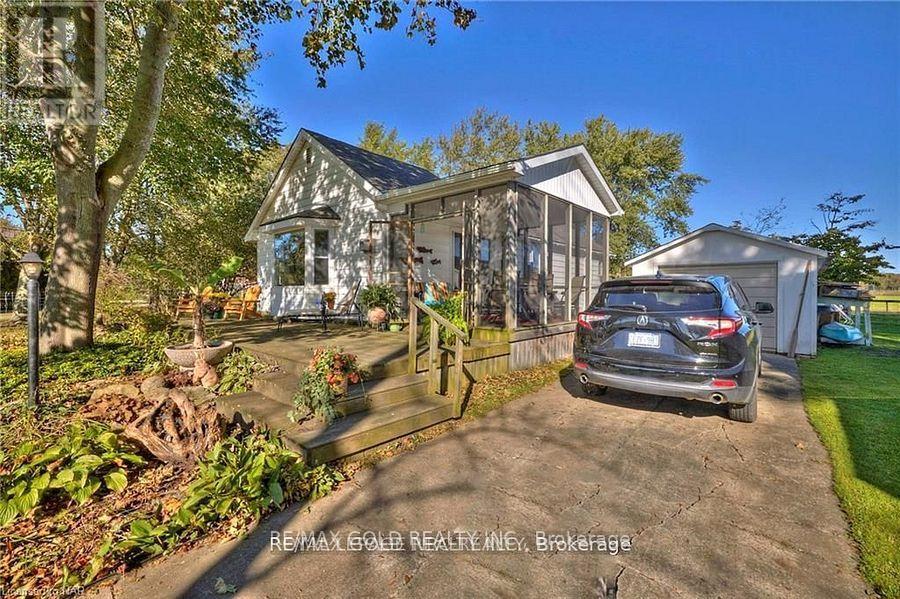302 - 397 Royal Orchard Boulevard
Markham, Ontario
*PARKING & LOCKER Included* Upgrades include: 10ft ceiling, engineered hardwood floor, large centre island with breakfast bar, Miele appliances, pot lights, shelving in laundry, mirrored closet, large private covered BBQ terrace (completed with floor tile). Tridel Built Luxury Condo In the heart of Thornhill! Overlooking the prestigious Ladies Golf Club of Toronto. This is your opportunity to live surrounded by greenery, prestige, and timeless design. Located less tham 2 km from Highway 407 and walking distance to a grocery store, shops, restaurants. Amenities include : Outdoor Space with Fireplace and Lounge, Golf Simulator, Mah Jong Room, Indoor Swimming Pool, Gym, Saunas, Party Room, Guest Suites and more! The grand lobby makes an impression with light flooding in through the two storey-high picture windows. (id:60365)
412 York Downs Boulevard
Markham, Ontario
Great Opportunity! Brand New bright 'loft' style 3 story detached upgraded home in Premier 'Angus Glen South Village' neighborhood. 9'.10', 9' smooth ceilings, 8' doors, huge triple pane windows! Hardwood floors & stairs throughout with iron pickets. Open concept kitchen/breakfast/family rooms with gas fireplace. Walk out to large terrace. Upgraded Kitchen includes: 36" Wolf' range & hood fan, 36" Sub-Zero' Fridge, Bosch dishwasher & 'Wolf microwave. Quartz counters & backsplash, Island with breakfast bar, high upper cabinets to ceiling, butler's pantry with bar sink & extra cabinetry. Large Living/Dining room has large windows & 2nd gas fireplace. Primary bedroom with French door walkout to deck, 5 piece bathroom with oval stand alone tub, double sinks, quartz counters, high end faucets & glass shower. Laundry on bedroom level. Finished hardwood stairs to unfinished basement. 2 car garage + 2 car driveway. Other extras include: Front landscape package, Cold cellar, Cat 6 network cables, R/I central vac. Close to parks, walking trails and protected land. Excellent schools, close to all amenities. Walking trails, grocery store, local buses, Hwy 404, recreation centre, library, Angus glen golf course. (id:60365)
302 - 60 Honeycrisp Crescent
Vaughan, Ontario
Experience modern living in this 1 bedroom + den suite at Mobilio Condos, offering 541 sq. ft. of thoughtfully designed space with a bright west-facing view. The suite includes built-in appliances, in-unit laundry, and a spacious den that can double as a home office or guest bedroom.Located in the sought-after Vaughan Metropolitan Centre, youll have quick access to the TTC subway, Viva, YRT, GO Transit, and major highways 7, 400 & 407. Everyday conveniences are just minutes away, including York University, Seneca College, the YMCA, shops, restaurants, banks, and more. (id:60365)
302 - 60 Honeycrisp Crescent
Vaughan, Ontario
Modern 1+Den suite at Mobilio Condos! This 2-year-old, 541 sq. ft. west-facing unit features built-in appliances, ensuite laundry, and a versatile den ideal as a home office or guest room. Includes parking. Located in Vaughan Metropolitan Centre with easy access to TTC, Viva, GO Transit & highways. Steps to York U, Seneca, YMCA, shopping & dining. Amenities: concierge, gym, party rooms, rooftop terrace, BBQs, co-working lounge & more. (id:60365)
925 - 15 Richardson Street
Toronto, Ontario
Welcome to Empire Quay House, where modern design meets exceptional waterfront living in Toronto's lively Harbourfront neighborhood. a full range of amenities including a 24/7 concierge, a well-equipped gym, yoga and meditation rooms, a co-working lounge, and a rooftop terrace with BBQs and stunning views of the city and lake. With a Walk Score of 92 and a Transit Score of100, this location puts the best of downtown Toronto within easy reach. Just steps from Sugar Beach, St. Lawrence Market, Scotiabank Arena, parks, cafes, and cultural hotspots, plus close proximity to George Brown College, public transit, shopping, and waterfront trails. (id:60365)
1906 - 208 Queens Quay W
Toronto, Ontario
Unobstructed south lake view. 1 bedroom unit with 9 foot ceilings, hardwood floor and newer stainless steel kitchen appliances. open concept. Kitchen with granite counter top, breakfast bar, floor to ceiling windows. access to over 30000 sqft of building facilities including heated indoor & outdoor pools, tanning deck, gym, sauna, party room and 24 hrs concierge. Minutes to Union station, Financial district, restaurants and shops. Furniture can be removed accordingly (id:60365)
1408 - 101 Peter Street W
Toronto, Ontario
***FULLY FURNISHED VACANT UNIT WITH PARKING!*** Easy to show! Priced to sell! In great condition!! Must be see!!! Discover this south-exposure residence in the Entertainment District's core. Enjoy contemporary designer touches, generous living areas, and a gourmet kitchen featuring integrated appliances, a central island, and quartz surfaces. Soaring 9-foot ceilings frame panoramic windows. Sleek engineered wood flows throughout. Step onto an expansive 125 sq ft terrace with multiple entries. Immerse yourself in urban energy: premier dining, nightlife, and seamless transit access and much much more!!!Extras; Enjoy premier services like 24/7 concierge, plus exceptional shared spaces: a celebration suite, comprehensive fitness center, dedicated yoga studio, recreation lounges, private cinema, social hub, and visitor accommodations. The property is meticulously maintained throughout. (id:60365)
721 - 505 Richmond Street W
Toronto, Ontario
This one-of-a-kind 725 Sqft corner 1bedroom unit boasts a superlative floor plan with Expansive North-East Exposure, flooding the unit with Natural Light. Enjoy Soaring Ceilings, Modern Finishes, and a Contemporary Open Concept Kitchen with Premium Appliances. Immaculately Maintained. Includes 1 Parking & 1 Locker. What Makes Waterworks Truly Unique? A Masterful Blend of Heritage and Modern Design, Anchored by a European-Inspired Food Hall, Just-opened, state-of-the-art, 2-storey YMCA with 25m pool, Susur Lee's eatery and St. Andrews Park with Off-Leash Dog Run. Bounded by Richmond to the north, Adelaide to the south, Brant to the east and Maud to the west, one block west of Spadina in the Heart of the Entertainment & Fashion District. A Rare Opportunity for spacious, elegant living in the City's Most Celebrated Community! (id:60365)
14 Rookie Crescent
Ottawa, Ontario
Welcome to this beautifully maintained townhome, ideally located on a family friendly street in the sought-after Fernbank Crossing community. Offering approximately 1,400 sq ft of living space, this home combines modern style with everyday functionality. The open-concept main level features 9-foot ceilings and hardwood floors, The kitchen is complete with stainless steel appliances, an breakfast bar, pot lights and an over-the-range microwave. Beautiful stairs lead to the second level, where you'll find a generous primary bedroom with a walk-in closet and a ensuite bathroom. Two additional bedrooms provide ample space for the family. The finished basement space offers the ability to use the space for variety of purposes. .Located just minutes from the Walmart Super centre, parks, schools, and scenic trails, this move-in ready home offers modern living in a family-friendly neighbourhood. (id:60365)
14 Rookie Crescent
Ottawa, Ontario
Welcome to this beautifully maintained townhome, ideally located on a family friendly street. Offering amazing living space, this home combines modern style with everyday functionality. The open-concept main level features 9-foot ceilings and hardwood floors, The kitchen is complete with stainless steel appliances, a breakfast bar, pot lights and an over-the-range microwave. Beautiful stairs lead to the second level, where you'll find a generous primary bedroom with a walk-in closet and a ensuite bathroom. Two additional bedrooms provide ample space for the family. The finished basement space offers the ability to use the space for variety of purposes. .Located just minutes from the Walmart Super centre, parks, schools, and scenic trails, this move-in ready home offers modern living in a family-friendly neighbourhood. (id:60365)
3597 Carolinia Court
Fort Erie, Ontario
Comfort meets convenience in this standout two-storey home in one of Fort Erie's most desirable residential pockets, nearby the beauty of Crystal Beach with its sandy shores. Stunning 4-Beds , 5-Baths home boasting 2659 Sqft and feature hardwood and tile flooring throughout the Main and 2nd floor , Main floor offers 2 Washrooms and a fully open concept kitchen with island, A separate dining room and a laundry room . The upper level is thoughtfully designed to cater to your family's needs with well sized 4-Bed, 3-Baths as 2 fully Ensuite with walk in closet . The primary suite boasts a 5-piece bath , a separate shower and a convenient walk-in closet. Loft area provides additional space for an office or play area. Lots of upgrades added to this house ... Covered backyard patio, oversized windows for extra daylight, Basement landing finished. The rest of the basement remain unfinished and ready to be customized to your own need. AC unit not present but wiring all roughed in. Minutes to Crystal Beach, Shops, Restaurants, Schools Trails and Only 20 Minutes to Niagara Falls. Book showing today. (id:60365)
35 Lakeview Line
Haldimand, Ontario
Welcome to your perfect year-round escape on the shores of Lake Erie. Situated on an oversized 71 x 295 ft lot with a rare stretch of sand and pebble beach, Concrete Block Break wall done in 2022, New Sunroom in 2024, this lakefront cottage offers shallow sandy entry ideal for swimming and water activities. Enjoy stunning lake views from the expansive deck, unwind in the screened-in porch, or cozy up by the gas fireplace in the bright, welcoming living room. The spacious kitchen opens to a formal dining area, perfect for hosting. A detached bunkie with hydro provides extra space for guests, and a single-car garage offers ample storage. Located on a private gated road for ultimate peace and privacy, yet just 10 minutes from Dunnville and within 90 minutes of Hamilton, Niagara, and Toronto, this is your opportunity to own a private slice of lakefront paradise. For virtual tour -> https://youtu.be/AyTeCPyig6Y (id:60365)













