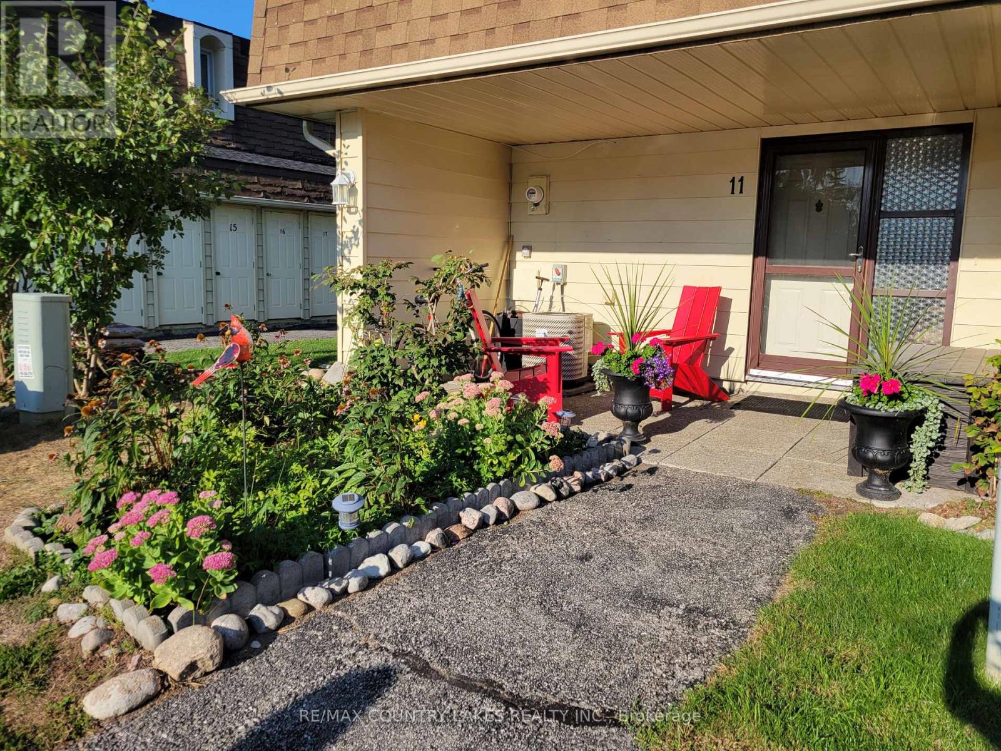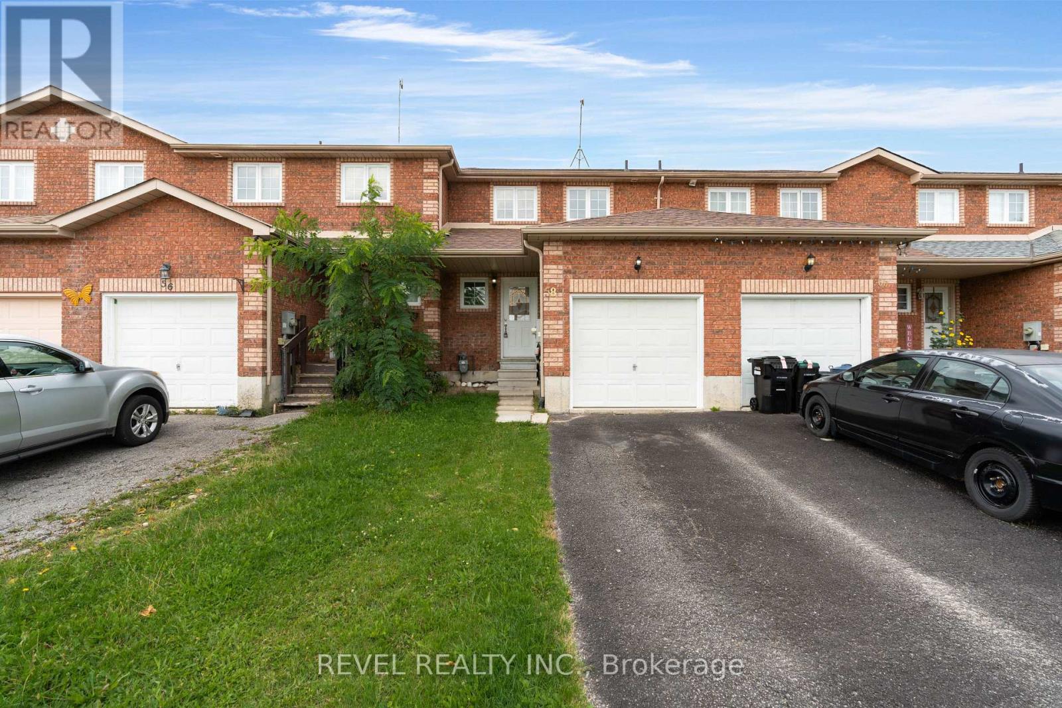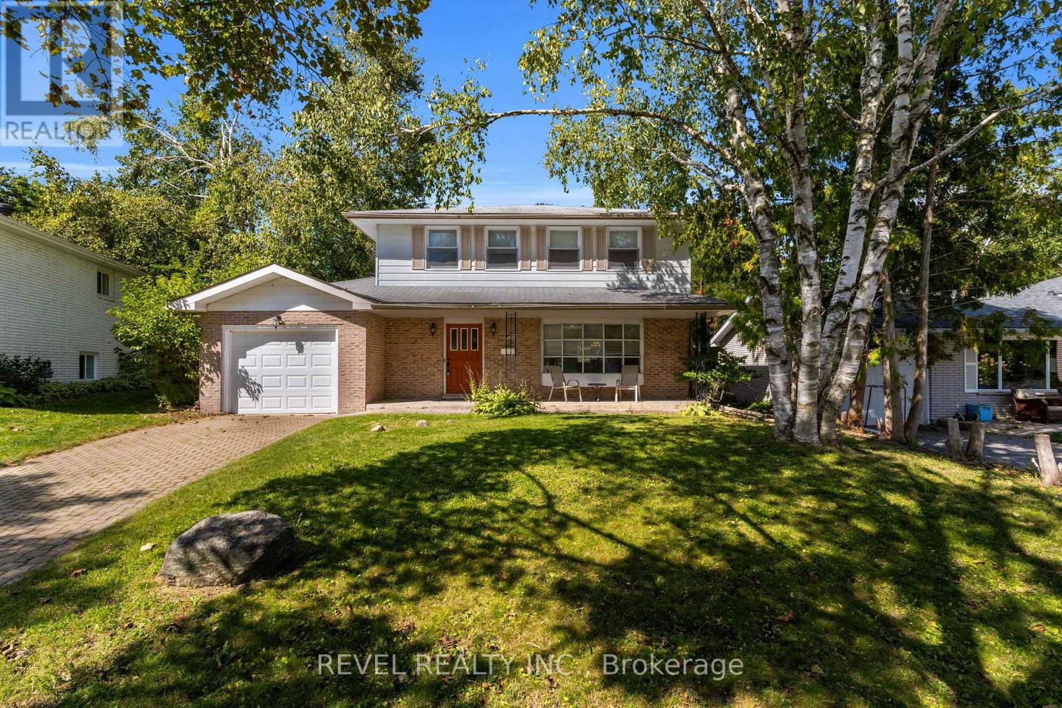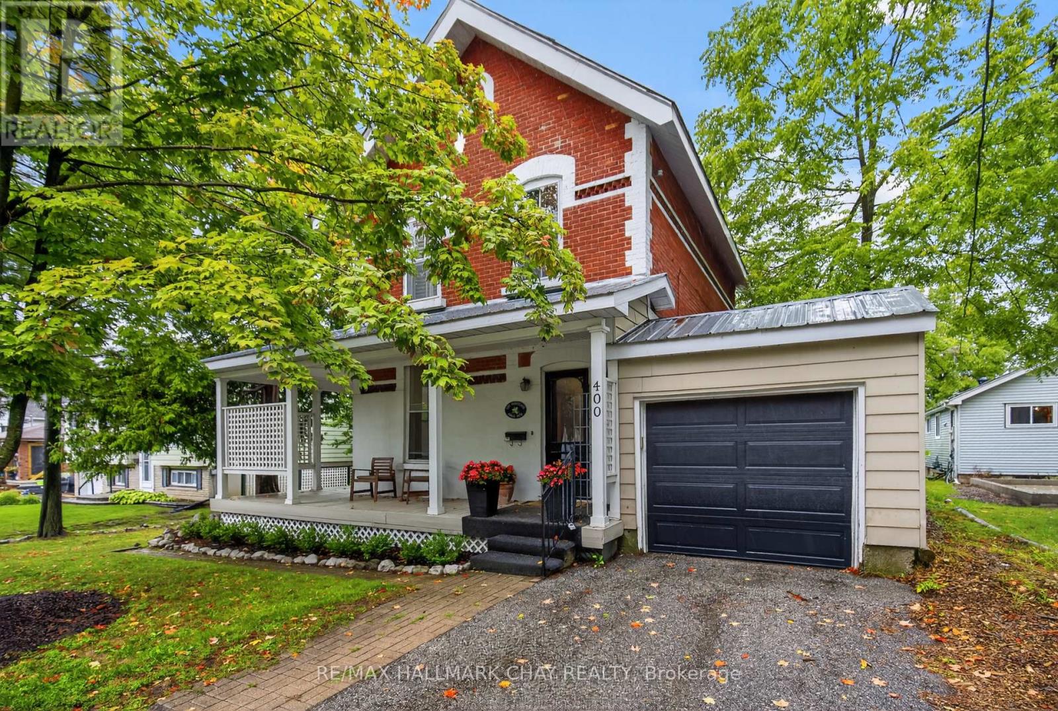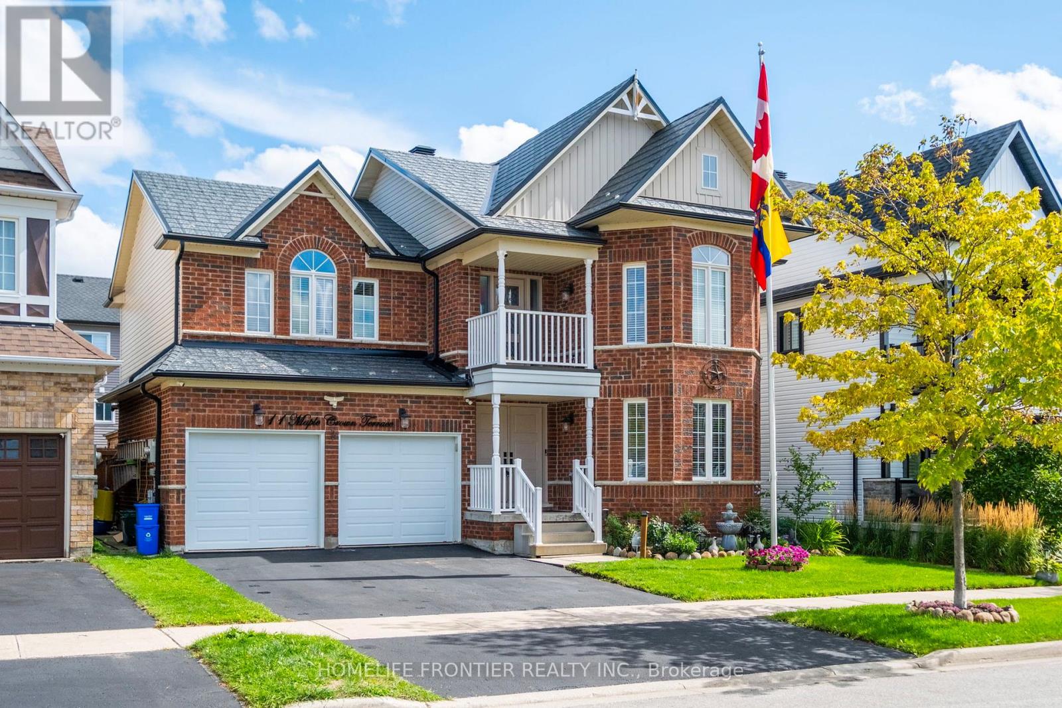204 Park Street
Orillia, Ontario
Welcome to 204 Park Street, Orillia A Turn-Key home in the sought-after North Ward! This property offers incredible walkability - just minutes from grocery stores, multiple schools, parks, and the historic Downtown Orillia Core. This stunning 4-level side split is nestled on a beautifully landscaped large corner lot! Immaculate and fully updated, this move-in-ready home offers the perfect blend of style, space, and modern comfort. Step inside to a bright, newly renovated eat-in kitchen complete with brand-new stainless steel appliances, ideal for both everyday living and entertaining. The main level features a welcoming L-shaped living and dining area with hardwood flooring, creating a warm and elegant atmosphere. Upstairs, you'll find new carpeting, tons of natural lighting, three generous bedrooms, and a spacious 4-piece bathroom with a double vanity. The primary bedroom features beautiful hardwood floors. The lower level offers a cozy family room with sliding doors leading to your private backyard featuring a generously sized interlock brick patio, perfect for summer gatherings as well as a new sizable shed as of 2022!A 2-piece bath and inside entry from the single-car garage add extra convenience. Downstairs, the renovated basement features an electric fireplace in the rec room, currently used as an additional bedroom. You'll also find a flexible space that could serve as a home office, fourth bedroom, or oversized walk-in closet, depending on your needs. Additional Upgrades & Features include: Windows 2017 & 2019, Interlocking brick patio 2023, Newer HVAC, Newer electrical panel, All appliances 2024, New carpet throughout 2024, all bathrooms renovated 2023-2024and more! This home has been meticulously maintained and thoughtfully updated throughout, just move in and enjoy! Don't miss your opportunity to own this beautiful North Ward property! (id:60365)
11 - 4 Paradise Boulevard
Ramara, Ontario
Welcome to Paradise! This beautifully updated 3-level end-unit condo offers modern comfort and serene surroundings. Features include a propane fireplace, furnace, and hot water tank. The spacious living room boasts soaring 11-ft ceilings, while the dining area overlooks the living space for an open, airy feel. Enjoy a large deck with stunning views of the water and wildlife and no back neighbours for ultimate privacy. Inside, you'll find laminate flooring, quartz counters, and an abundance of windows that fill the home with natural light. Just a 2-minute walk to our private beach and only a 5-minute boat ride to Lake Simcoe. A true pride-of-ownership home you'll instantly fall in love with! (id:60365)
3 Maple Gate
Ramara, Ontario
Welcome to Beautiful Bayshore Village! This sought-after Lake Simcoe waterfront community combines natural charm, modern conveniences, and an active, vibrant lifestyle. This family-friendly home is offering almost 1,900 sq ft above grade with 3 bedrooms, 3 bathrooms (including ensuite), and a fully finished basement. The open-concept main floor features hardwood floors, bright living and dining areas, and a spacious kitchen with ample cabinets, generous counter space, and stainless steel appliances. Enjoy the convenience of main floor laundry and inside entry to the 2-car garage. Multiple walkouts lead to a large deck overlooking the tranquil pond, perfect for entertaining or relaxing outdoors. Living in Bayshore Village means enjoying the lakeside lifestyle, being close to nature, and becoming part of a friendly, vibrant community. Amenities include a community centre, three private harbours, pool, golf (men's & ladies leagues), pickleball, tennis, AquaFit, volleyball, kayak paddlers group, and cornhole. Whether you're looking to upsize for more space, settle into a welcoming community, or retire by the water, this move-in ready property checks all the boxes! Some photos have been virtually staged to show potential. (id:60365)
136 Poyntz Street
Penetanguishene, Ontario
Top 5 Reasons You Will Love This Home: 1) Set on 1.39-acres and backing directly onto the Simcoe County walking, biking, and OFSC snowmobile trails, this property offers incredible access to nature, with Rotary Park, the waterfront, downtown, and three marinas all just a short walk away, plus the added convenience of being located on a bus route 2) Beautifully renovated throughout, the home blends stylish, contemporary finishes with warm, inviting spaces, creating a move-in ready retreat ideal for relaxed, everyday living 3) The thoughtful raised bungalow layout brings in natural light on both levels and delivers spacious living areas that are well-suited for families, entertaining, or multi-generational living 4) Fully finished lower level adding valuable square footage and flexibility, perfect for a family room, home office, or separate suite, making it ideal for in-laws or income potential 5) Detached garage providing secure parking or a great workshop opportunity, while the expansive, private lot is surrounded by forest, encouraging gardening, exploring, or simply enjoying your own peaceful backyard sanctuary. 1,441 above grade sq.ft. Visit our website for more detailed information. *Please note some images have been virtually staged to show the potential of the home. (id:60365)
60 High Street
Barrie, Ontario
LEGENDARY ARCHITECTURE, LUXURIOUS LIVING & UNRIVALED CRAFTSMANSHIP! With unapologetic presence, this stately Tudor landmark commands attention through rich character, architectural detail, and a backyard that feels pulled from the pages of a European estate portfolio. A new heated saltwater pool, servant's quarters transformed into a private suite, Wolf range, butler's pantry, Dolby theatre, and craftsmanship that's nearly impossible to replicate - this is 60 High St, one of Barrie's most iconic homes! Built in 1929 by Shoe Factory owner Ross Underhill and now heritage-designated, it sits near the waterfront, trails, restaurants, shops, GO Transit and more. The 16' x 34' inground saltwater pool features an 8.5 ft deep end, tanning ledge, yoga zone, and OmniLogic control and is surrounded by stone walkways, an irrigation system, mature trees, and a pool shed. The Tudor-arched front door opens to quarter-cut oak flooring, walnut wainscoting, leaded glass doors, plaster crown mouldings, and a grand staircase. The kitchen stuns with quartz counters, glass backsplash, extended cabinets, under-cabinet lighting, and stainless steel appliances, including a Wolf dual fuel gas/electric range and a Sub-Zero side-by-side fridge/freezer. A butler's pantry connects to the formal dining room with a picture window and crest-detailed glass doors. The front parlour includes a decorative fireplace with built-ins and hidden HDMI/data wiring, while the sunroom brings in plenty of light. The primary offers a walk-in closet with automatic lighting and a 4-pc ensuite with original tile, while two additional bedrooms share a well-appointed bathroom. Transformed servant's quarters offer its own staircase, separate bedroom, and 3-pc bath. A partially finished basement includes a Dolby-equipped theatre, storage, and access to the oversized garage. A home of this calibre doesn't just make an impression; it makes history, and it's ready for its next discerning owner to continue the story. (id:60365)
58 Michael Crescent
Barrie, Ontario
Welcome to 58 Michael Crescent, located in Barrie's desirable East Bayfield neighbourhood! This beautifully maintained 2-storey freehold townhome offers over 1,100 sq. ft. of finished living space with 3 bedrooms and 2 bathrooms, perfect for first-time buyers, young families, or investors. Step inside to a bright, open-concept main floor featuring a spacious living room, dedicated dining area, and a functional kitchen. Upstairs, you'll find three generously sized bedrooms, including a large primary suite with semi-ensuite access to a full 4-piece bathroom. The second and third bedrooms are both well-sized with ample natural light, ideal for kids, guests, or a home office. The unspoiled basement offers endless potential for future finishing including a bathroom rough-in. Whether you're dreaming of a rec room, gym, or additional storage, the space is yours to personalize. Additional highlights include a 2-car parking setup (garage + private driveway), with inside entry from the garage. Outside, enjoy a fully fenced backyard with no rear neighbours, offering privacy and a safe space for children or pets to play. You'll love the location, steps to schools, backing onto East Bayfield park, public transit, and just minutes from shopping, restaurants, East Bayfield Community Centre, Terry Fox Public School and all the amenities of Bayfield Street. Easy access to commuter routes makes this a practical choice for families and professionals alike. Don't miss your chance to own a move-in ready home in a family-friendly neighbourhood with room to grow. Furnace (2022) AC (2024) Washer/Dryer (2025) Roof (Approximately 7 years old) (id:60365)
22 Belcourt Avenue
Barrie, Ontario
Welcome to 22 Belcourt Avenue, a spacious family home in Barrie's sought-after Grove East community. Set on a wide 50 x 117 lot that opens to 80 feet across the back, this property offers endless opportunities for customization, updating, or full modernization, while already providing solid fundamental. Featuring just under 1,500 sq. ft. of above-grade living space plus a partially finished basement, this home has plenty of room for the whole family. The main floor offers a generous living room, separate dining area, and a bright eat-in kitchen, with newer flooring enhancing the fresh feel throughout, while inside access from the attached garage ensures everyday convenience. Upstairs, four well-sized bedrooms showcase original hardwood flooring, preserving charm and durability. The home is completed with two bathrooms, one on the main level and a full 4-piece upstairs. The basement provides a rough in for an additional bathroom along with approximately 500 sq. ft. of partially finished living area plus plenty of storage and laundry facilities, ideal for recreation space or a home office. Recent upgrades include a brand new high-efficiency furnace (installed Dec 2024) and new flooring on the main level, setting the stage for future updates to make this home truly your own. With a large private driveway offering parking for five vehicles and no sidewalks to shovel, the property balances practicality with comfort. Located in Barrie's mature east end, residents will appreciate quick access to the waterfront, Johnsons Beach, Royal Victoria Hospital, local schools, and parks. Commuters benefit from nearby Highway 400 access, while trails, libraries, and shopping add to the convenience of this prime location. With solid bones, fresh updates, and an unbeatable location, this original-owner home offers incredible potential and a rare opportunity to invest in one of Barrie's most desirable areas. Furnace (Dec 2024) New Floors (2024) Roof (2009) (id:60365)
99 Mcintyre Drive
Barrie, Ontario
YOUR DREAM HOME JUST HIT THE MARKET AND ITS EVEN BETTER IN PERSON! Tucked away on a quiet street with no direct neighbours in front or behind, this jaw-dropping home backs onto a tranquil pond and delivers over 3,000 sq ft of magazine-worthy living space. Step outside your door to Ardagh Bluffs scenic trails, with schools, parks, and playgrounds just a short stroll away. Quick access to County Road 27 and Highway 400 makes your commute easy. Inside, every detail stuns. The designer kitchen is a total knockout, featuring white cabinetry with glass inserts, quartz counters, crown moulding, pot lights, a herringbone backsplash, a Café Induction range and a convenient pot filler that ties it all together. The living room features a sleek tray ceiling and a 3D feature wall. The dining room shines with coffered ceilings and pot lights. The family room is bold and beautiful, featuring a gas fireplace and a geometric accent wall. Need space to work or play? The main-floor office and stylish laundry room with garage access deliver function with flair. Upstairs, the oversized primary suite boasts a walk-in closet and a spa-like ensuite. Renovated bathrooms and upgraded luxury vinyl flooring maintain a consistent style throughout. The fully fenced backyard is summer-ready with a large deck, a gazebo, and peaceful pond views. Big-ticket updates include newer windows and patio door, R60 attic insulation, updated shingles, a new furnace and A/C, and a sump pump system with waterjet backup. This #HomeToStay is the total package! (id:60365)
32 Goodwin Drive
Barrie, Ontario
Welcome to 32 Goodwin Drive. This bright and spacious end-unit townhome combines a fantastic location with rare privacy just a short walk to the GO Station and amenities, yet backs onto peaceful greenspace and trails. The main floor features a sun-filled, open-concept living and dining area with engineered hardwood (2019), pot lights, and newer stainless steel appliances (2023). From the dining room, walk out to a spacious deck and large backyard with no rear neighbors, the perfect spot to unwind and enjoy nature. A convenient powder room with a new toilet (2024) completes the main level. Upstairs, you'll find a generously sized primary bedroom with semi-ensuite access to the updated 4-piece bathroom (2022), along with two additional bedrooms that both have plenty of closet space. The basement is studded and ready for finishing, complete with a bathroom rough-in, utility room, and new washer & dryer (2024). Recent upgrades include: furnace (2024), windows (2023) (except powder room), rear patio door (2023), water softener (2023), ducts cleaned (2025), new smoke detectors, new garage door spring & keypad opener (2025), plus freshly painted office & primary bedroom (2025).This home is move-in ready with updates that provide both comfort and peace of mind. Book your showing today! (id:60365)
400 Peter Street N
Orillia, Ontario
Welcome to "The Clare Residence". A little piece of Orillia's History! Built in 1875, this 4 bedroom 2 bathroom family home is packed with historical charm. From the skilled brickwork on its exterior to its 12 foot ceiling height in the main living spaces, you will not be disappointed. It has the large baseboards, the crown moulding and stain glass features that complete every century home lovers, checklist. If you decide to visit make sure you check out the binder in the front hallway. You can read the story of how this beautiful home came to be. It sits on a deep lot (202 ft) and backs onto the 9th hole of Couchiching Golf Club. You have plenty of yard space for whatever your heart desires! Some notable features/updates include; metal roof, some newer windows, pine flooring in kitchen (2025), new kitchen drywall (2025), pot lights kitchen (2024), Upstairs master bathroom (2024), 200 amp service, 8 ft ceilings upstairs. (id:60365)
11 Maple Crown Terrace
Barrie, Ontario
Located In Highly Sought-After Area, 4 Bed+1/4 Bath Home Boasts Large Windows With Plenty Of Natural Light. Main Floor Offers Seamlessly Combined Bright Living & Dining Area, Cozy Family Room W/ Fireplace Provides Perfect Spot To Relax, Open Concept Kitchen & Large Breakfast Area With Walk-Out To Backyard, Main Floor Laundry Room W/ B/I Storage. Spacious Primary W/ Nursery Attached & 5 Pc Bath & 2 W/I Closet, 3 Additional Well-Sized Bedrooms & 4 Pc Bath, Balcony Overlooking The Front Yard. Finished Basement W/ Extra Bedroom & 3 Pc Bath, Large Rec Space & Wet Bar For All Your Entertaining Needs. Stunning Fully Fenced Backyard W/ Wood Deck & Gazebo & Garden. Direct Access From 2 Car Garage. Close To All Amenities. (id:60365)
1039 Division Road E
Severn, Ontario
Just minutes from Orillia, this well-maintained home offers the perfect balance of comfort, functionality, and lifestyle. With 2 bedrooms on the main level and another downstairs, its flexible for family, guests, or a home office. The detached garage is equipped with an industrial air compressor ideal for hobbyists, mechanics, or anyone needing a ready-to-use workshop, with a solid 13'x26' barn with loft adds excellent storage or creative workspace. Abundant parking makes room for vehicles, trailers, or toys, and the location is just as appealing: tucked on the outskirts of town yet steps from Grants Woods and the Uhthoff Trail, two of the areas most loved outdoor destinations for hiking, cycling, and year-round adventure. Offering space, versatility, and connection to nature with quick access to shopping, dining, and Lake Country attractions, this property is an opportunity to embrace a lifestyle that blends work, play, and comfort. (id:60365)


