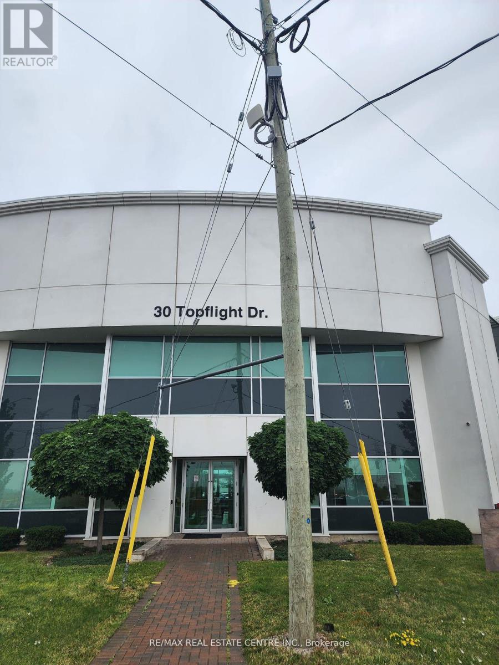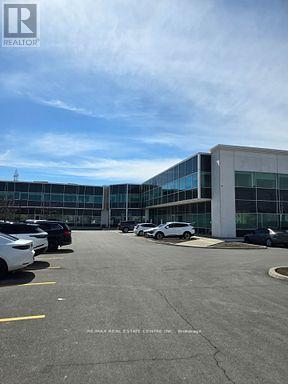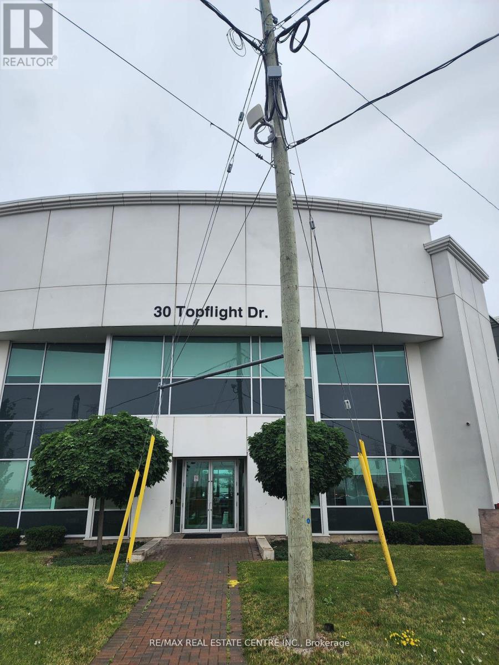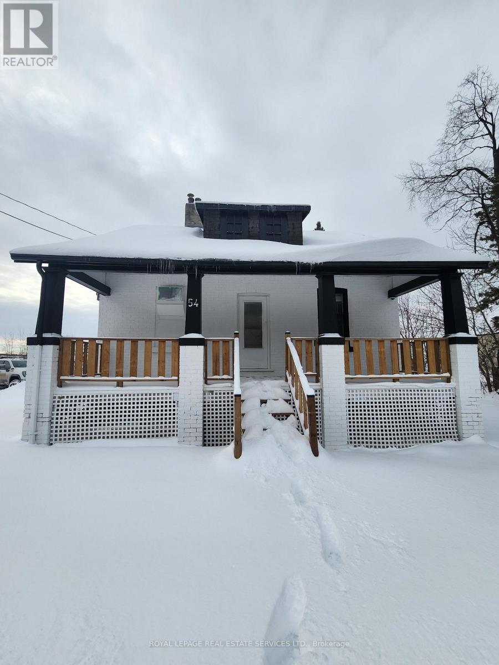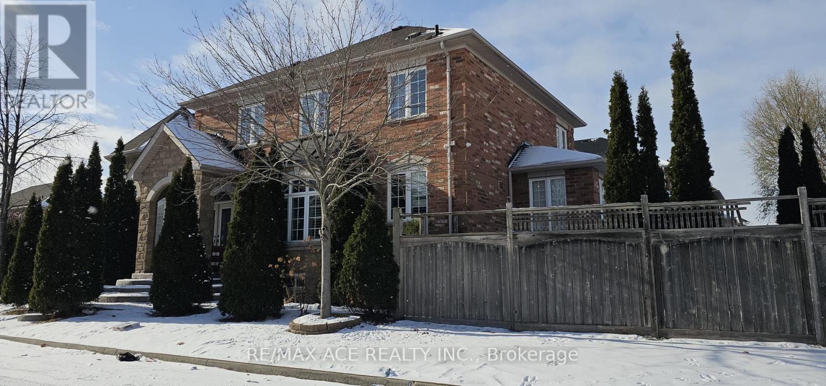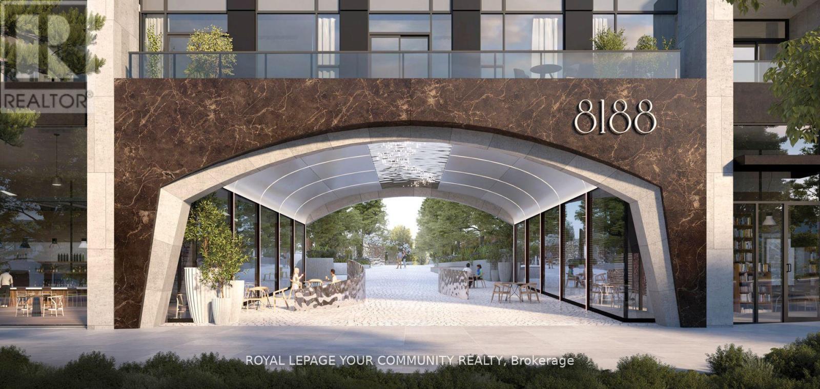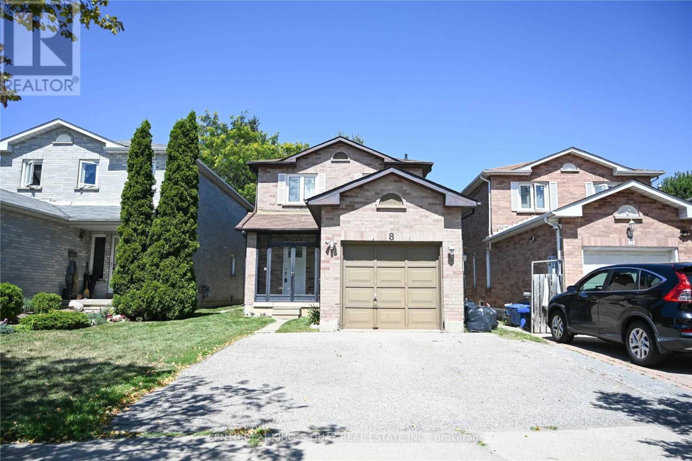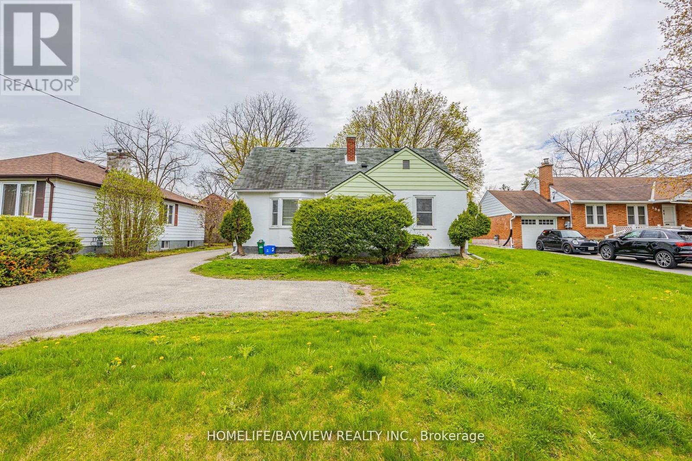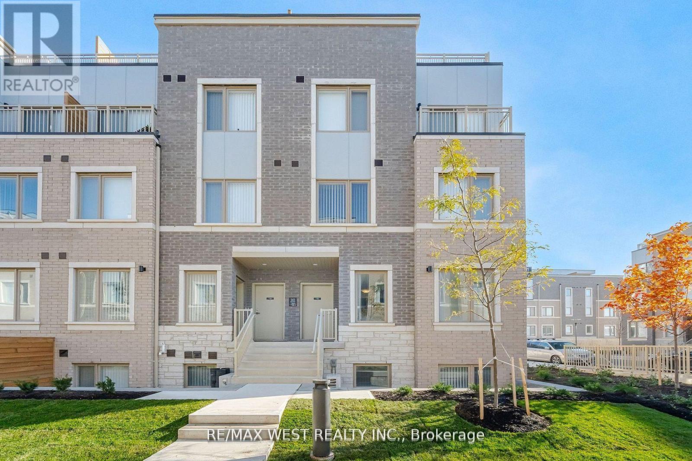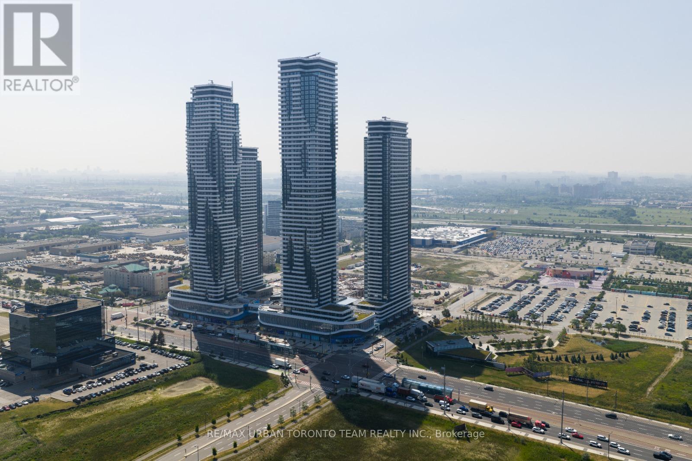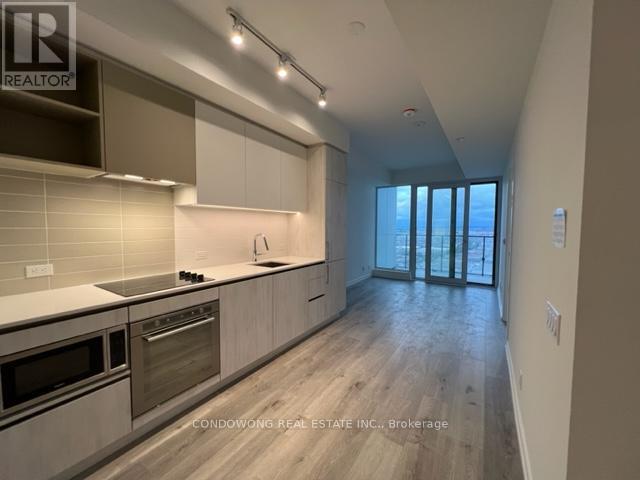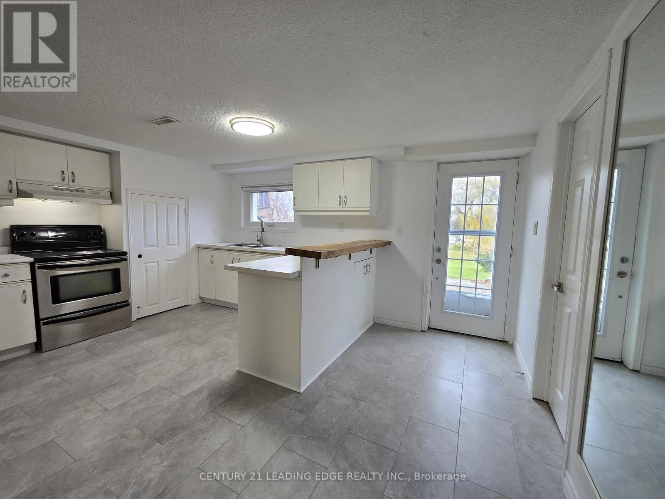2a - 30 Topflight Drive
Mississauga, Ontario
This modern, fully finished office space is strategically located near major highways (401 & 407) and the newly developed LRT line, offering excellent connectivity and accessibility. Designed for professional services, the space includes three private offices, a boardroom, a welcoming reception area, and a modern kitchenette, perfect for lunch and coffee breaks. Large windows allow ample natural light, creating a bright and productive work environment. With plenty of parking available for clients and employees, the office is just minutes from key business hubs and courthouses, making it an ideal choice for legal and professional service firms. EXTRAS: All measurements and taxes are to be verified by the buyer and/or buyers agent. This unit is part of a new condo conversion, with an application in progress, subject to approval from the City of Mississauga. Please refer to the attached Schedule C for more details. Please note : Listed Price is Per Sqaure Feet. (id:60365)
5a - 30 Topflight Drive
Mississauga, Ontario
This Modern, Fully Finished Office Space Is Strategically Located Near Major Highways (401&407) And The Newly Developed LRT Line, Ensuring Excellent Connectivity And Accessibility. Ideal For Professional Services, The Space Features 4 Individual Office, Boardroom, A Welcoming Reception Area, And A Kitchenette. Ample Natural Light Streams In Through Large Windows, Providing An Inviting And Productive Environment. With Ample Parking Available For Clients And Employees, This Office Is Conveniently Located Just Minutes Away From Key Business Hubs And Courthouses, Making It Perfect For Legal And Professional Service Firms. ** EXTRAS ** All Measurements And Taxes To Be Verified By Buyer And/Or Buyer's Agent. The Unit Is Part Of New Condo Conversion. Application In Progress, Subject To Approval From City Of Mississauga. Please Refer To Attached Schedule C For More Information. Please note : Listed Price is Per Sqaure Feet. (id:60365)
7 - 30 Topflight Drive
Mississauga, Ontario
This modern, luxurious furnished office space is ideally situated near major highways (401 & 407) and the newly developed LRT line, offering exceptional connectivity and accessibility. Perfect for professional services, the space includes five private offices, a boardroom, a welcoming reception area, and a kitchenette. Large windows allow ample natural light to create a bright and productive work environment. With plenty of parking available for both clients and employees, this office is conveniently located just minutes from key business hubs and the courthouse making it an excellent choice for legal and professional service firms. Note: If needed, this unit can be easily combined with Unit 9 to accommodate larger space requirements ( Unit 9 is 1583 sqaure feet). Please note : Listed Price is Per Sqaure Feet. (id:60365)
54 Ferndale Drive N
Barrie, Ontario
Multi-use free standing office space for rent, minutes from Highway 400 in the heart of Barrie. Ideal for small to medium-sized businesses, start-ups, professional services. Private offices/meeting rooms, reception/entry area, optional break room/kitchenette space. Two entrances and ample parking for staff and clients. Additional 0.5 acres available in the back for outdoor equipment/vehicle storage and parking please inquire if needed. (id:60365)
Bsmt - 14 Kentview Crescent
Markham, Ontario
Spacious 1+1 -Bedrooms Basement Apartment in Prime Box Grove, Markham! Welcome to this beautifully maintained 1+1-bedrooms, 1-bathroom basement unit located in the highly sought-after Box Grove community of Markham. This bright and spacious unit features a private separate entrance, offering complete privacy and comfort. Enjoy the convenience of a dedicated kitchen, open-concept living room. The unit includes in-suite laundry. Located in a quiet and family-friendly neighbourhood, this home offers easy access to Hwy 407, Hospitals, schools, shopping centers, parks, and public transit. Basement Tenants Will Be Sharing 30% of Hydro, Gas, Water & Hot Water Tank. (id:60365)
725 - 8188 Yonge Street
Vaughan, Ontario
Welcome to 8188 Yonge St! This is a luxury 1 Bed condo with pool views and big balcony space. Designed with an open-concept layout, this suite is filled with natural light and finished with upscale touches throughout. The modern kitchen features quartz countertops, premium stainless steel appliances, and a Samsung washer and dryer. Residents enjoy exceptional amenities, including a lush yoga and garden areas, a co-working space, fitness centre, party lounges, and 24-hour concierge service. Located on vibrant Yonge Street, you're steps from parks, trails, shopping, dining, public transit, and major highways. Internet is included. (id:60365)
8 Samantha Circle
Richmond Hill, Ontario
Sunfilled, Clean, Detached 2 Storey, 3 Bedroom Located In The Heart Of Richmond Hill Where Shopping, Transit And Highways Are At Your Doorstep. Tenant Pays Their Own Utilities And Tenancy Insurance. (id:60365)
164 Eagle Street S
Newmarket, Ontario
Fabulous & Professional Finished 2 Bedroom Basement Unit Backing On Spectacular Huge Backyard With Mature Trees! Great Location In The Heart Of New Market! Separate Entrance; Full Kitchen & Appliances(Dishwasher; Ensuite Laundry). Laminate floor in the living room and Bedrooms . 3 min drive To New Market Main Street! Close To Park, Stores, Shopping and Daycare. The unit has a water softener, Utilities Included. (id:60365)
195 - 141 Honeycrisp Crescent
Vaughan, Ontario
Introducing The Haven Model At The Master-Planned M2 Towns Community By Menkes, Strategically Located In The Vibrant South Vaughan Metropolitan Centre. This Stunning 2 Bed, 3 Bath Residence Boasts Approximately 1,114 Sq Ft Of Living Space, Featuring An Open Concept Main Floor With 9-Foot Ceilings, Quartz Countertops, Stainless Steel Appliances, And A Patio Equipped With A BBQ Line. Situated Within Walking Distance Of The TTC Subway Station And Viva Bus Stop, And Just Minutes From Highways 400 And 407. The Area Is Home To Major Retailers Such As Costco, IKEA, Walmart, And Vaughan Mills Shopping Mall, Plus A Cineplex Cinema. Only Two Subway Stops From York University. Includes One Parking Space. (id:60365)
4312 - 8 Interchange Way
Vaughan, Ontario
Festival Tower C - Brand New Building (going through final construction stages) 699 sq feet - 2 Bedroom & 2 bathroom, Balcony - Open concept kitchen living room, - ensuite laundry, stainless steel kitchen appliances included. Engineered hardwood floors, stone counter tops. 1 Parking & 1 Locker Included (id:60365)
2808 - 7890 Jane Street
Vaughan, Ontario
Welcome To Transit City 5! Spacious 2 Bedrooms unit. Stunning Unobstructed View. Laminate Floor, Modern Kitchen W/ Brand New Appliances. Close To York University & Vaughan Mills Shopping Centre, Easy Access To Hwy 7/400/407, Close To Parks, Library, Schools And Other Amenities. (id:60365)
Bsmt - 276 Walter Drive
Georgina, Ontario
Welcome to this bright and spacious 2-bedroom, 1 bathroom basement apartment offering comfort, convenience, and modern living. Featuring a private entrance overlooking the beautiful backyard and an open-concept layout. Located in a quiet, family-friendly neighborhood. Close to all town amenities: schools, shopping, restaurants, community centres, public transit, and lots more! Easy access to highway 404! (id:60365)

