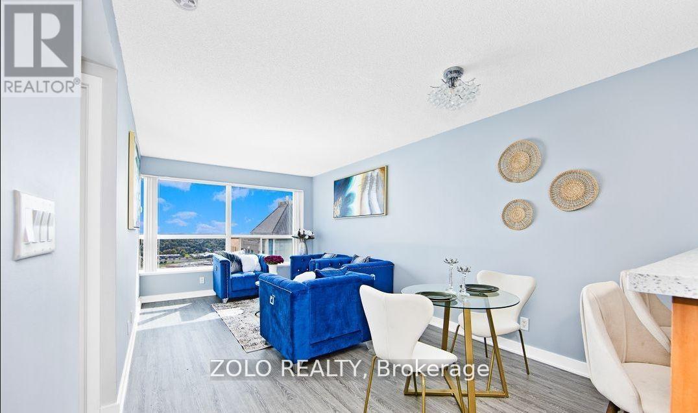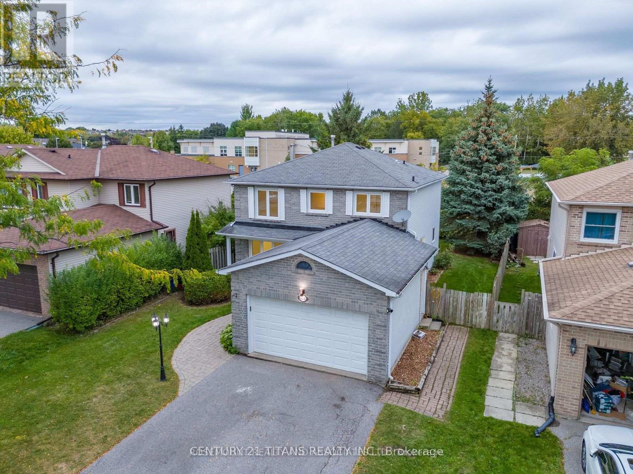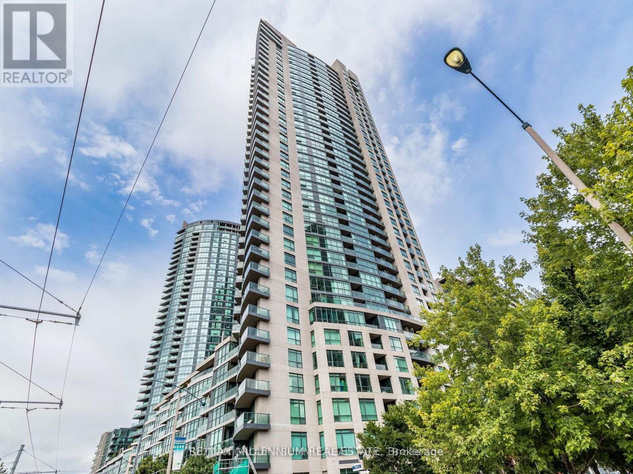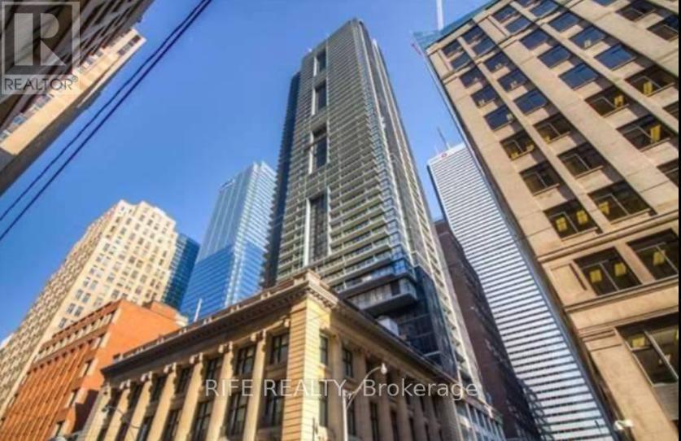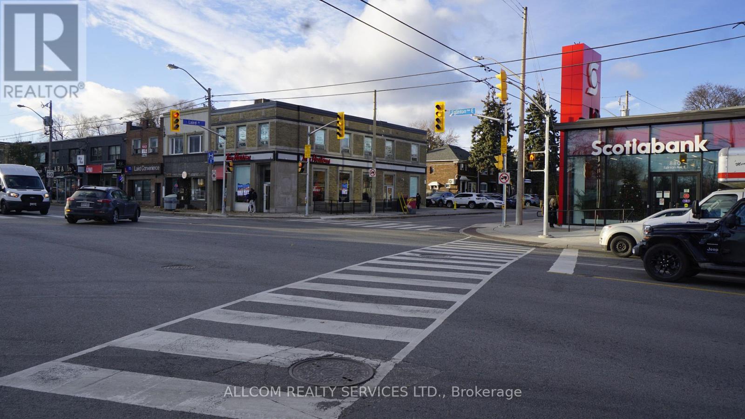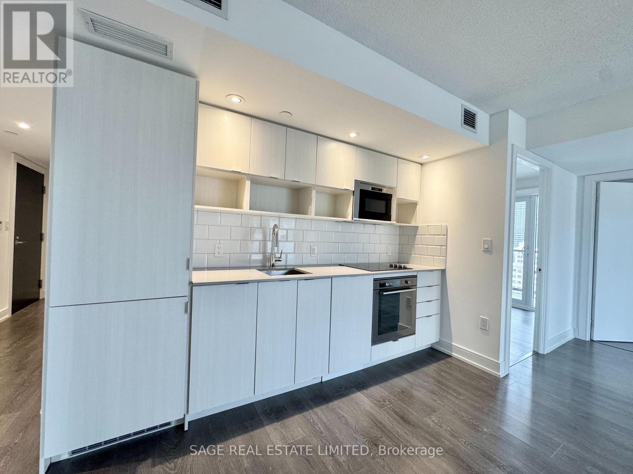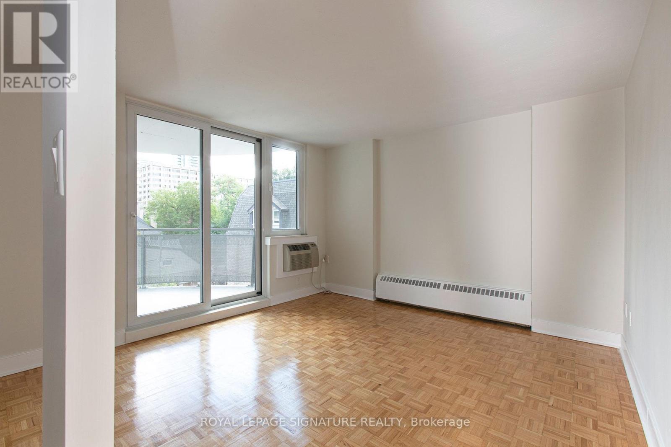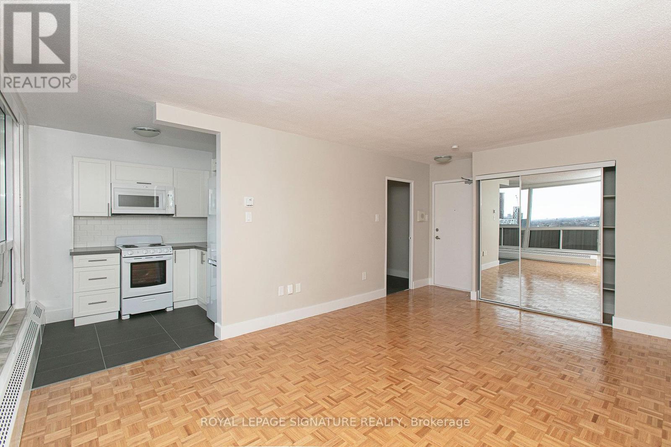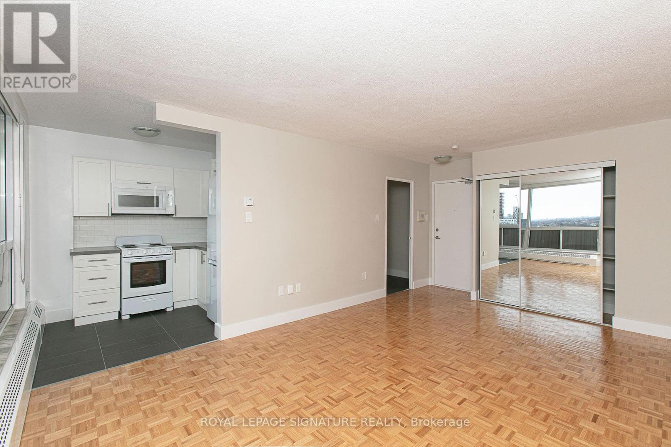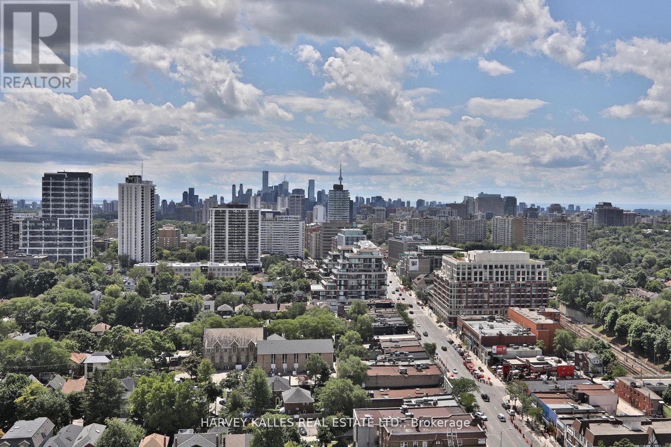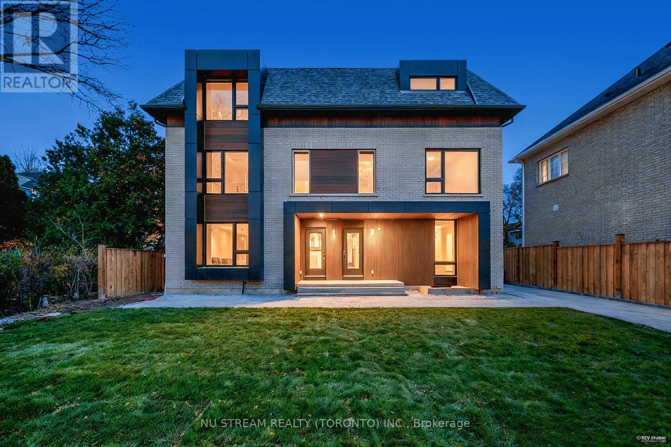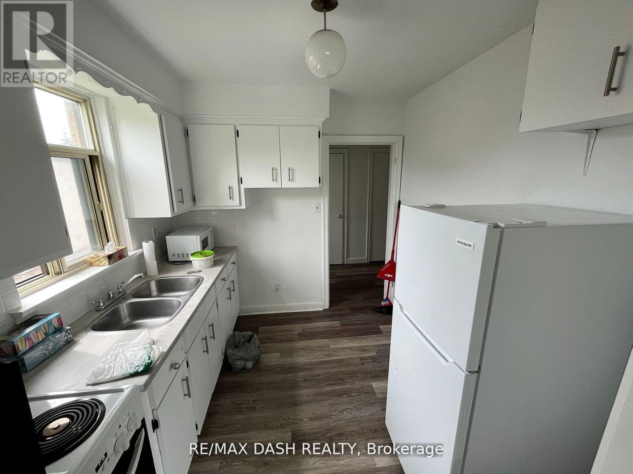2708 - 36 Lee Centre Drive
Toronto, Ontario
Step Into This Bright And Modern 1+1 Bedroom Condo with 1 Parking Featuring An Open-Concept Living And Dining Area With A Huge Window That Showcases Beautiful, Unobstructed City Views. The Kitchen Is Designed For Functionality, Offering A Convenient Breakfast Bar And An Open Layout That Overlooks The Living Space. The Primary Bedroom Is A Cozy Retreat, Complete With A Large Window And Ample Closet Space. The Den serves As A Second Bedroom Or A Private Home Office. This Unit Includes Owned 2 Parking Spots And Access To World-Class Amenities Such As An Indoor Pool, Sauna, Billiards Room, Exercise Room, Meeting Room, And 24-Hour Concierge/Security.Enjoy Easy Access To Major Highways, The Subway, And A Free Shuttle To Nearby Shopping Centers. All Utilities except Hydro Included. Additional parking can be rented at $100 per month. (id:60365)
853 Crowells Street
Oshawa, Ontario
All Utlities Included (HEAT ....HYDRO... And WATER in this approx 900 sqft 2 Bedroom Basement Apartment WITH SEPARATE LAUNDRY . This Split bedroom layout is excellent for a young couple working from home . . Bright and open with Windows in the Kitchen and Living room area .Close to Shopping Hwy and transit. Separate Laundry !!. will not Last . (id:60365)
712 - 215 Fort York Boulevard
Toronto, Ontario
Spacious 1+Den Condo! Beautiful condo with a versatile den that can be a 2nd bedroom or office, overlooking a peaceful courtyard. Features open-concept living, stainless steel appliances, granite counters with island, 9 ceilings, and ensuite laundry. Includes owned parking + locker.Steps to TTC, Harbourfront & Gardiner. Enjoy top-notch amenities: 24/7 concierge, indoor pool, gym, rooftop patio with BBQs, party room, guest suites & visitor parking. (id:60365)
3601 - 70 Temperance Street
Toronto, Ontario
Luxury Executive Condo In Prime Downtown Location Close To Financial District. Luxury Building Has Access To Path And Close To Subway. 9' Ft Ceilings, Floor To Ceiling Windows, Built-In Appliances, Designer Finishes. Many Amenities Including Gym, Party Room, Billiard Room, Theater And Rooftop Patio (id:60365)
876 Eglinton Avenue E
Toronto, Ontario
Over the top exposure and drive-by traffic. 2nd floor space diriectly across from new LRT stop at Laird Dr. Recently opened Tim Hortons on main floor. More and more residential density on its way! (id:60365)
1411 - 89 Mcgill Street
Toronto, Ontario
Experience bright, elevated downtown living in this rare south-west corner 3 Bedroom suite at Tridel's modern Alter Condos. Featuring floor-to-ceiling windows and a functional split-bedroom layout, this residence offers sweeping city views including a stunning outlook toward the CN Tower. The open-concept kitchen includes built-in appliances and sleek contemporary cabinetry. The generous living and dining area is filled with natural light, while all three bedrooms provide excellent usability for families, roommates or professionals seeking additional space. Two well-appointed washrooms and smart interior finishes complete the suite. Residents enjoy resort-style amenities, including a 24-hour concierge, rooftop pool and terrace with BBQ facilities, fully equipped gym with yoga studio, indoor whirlpool, sauna and steam rooms, theatre, party rooms, pet wash station and visitor parking. Steps to College subway station, Toronto Metropolitan University, U of T, Eaton Centre, grocery stores, restaurants, hospitals and more - the best of downtown at your doorstep. (id:60365)
505 - 485 Huron Street
Toronto, Ontario
****ONE MONTH FREE RENT FOR ONE YEAR LEASE!***** OR **** TWO MONTHS FREE FOR 18 MONTHS LEASE*****Gorgeous 1 Bedroom apartment Oasis in the Heart of The Annex! Experience premium city living at 485 Huron Street, a fully updated Junior 1 Bedroom 1-bath apartment in Toronto's vibrant Annex neighbourhood. Located in a rent-controlled building, this bright and modern space is perfect for students, professionals, or anyone looking to live in a prime urban setting with character and comfort.****ONE MONTH FREE RENT*** (applied in your 8th month on a 1-year lease). All Utilities Included (except hydro), Parking & Storage Lockers Available (for an extra monthly fee).Location Highlights: Steps to the subway for quick and easy commuting, minutes from University of Toronto great for staff and students, surrounded by trendy cafes, restaurants, shopping, and entertainment, plus access to a beautifully landscaped backyard your own private outdoor retreat. Apartment Features: Fully renovated with sleek finishes, bright open layout with a private balcony, all-new appliances including fridge, stove, dishwasher, and microwave, elegant hardwood and tile flooring, freshly painted and ready for move-in. Building Amenities: Secure entry with camera monitoring, on-site superintendent for added support, modern smart card laundry room, bike racks and parking options, plus brand-new elevators. Available for Immediate Occupancy! (id:60365)
1212 - 666 Spadina Avenue
Toronto, Ontario
****ONE MONTH FREE RENT FOR ONE YEAR LEASE or TWO MONTHS FREE RENT FOR 18 MONTHS LEASE!****U of T Students, Young Professionals & Newcomers Welcome! Check out this updated Spacious Studio unit at 666 Spadina Ave, a modern high-rise just steps from the University of Toronto. Ideal for students from cities like Vancouver, Ottawa, the GTA, or anywhere across Canada, as well as recent grads and newcomers to Toronto. Available for immediate move-in claim your new home now! Utilities INCLUDED: Heat, hydro, and water all covered. Great Value: Fair pricing in the downtown core leasing up fast! Fully Updated: Stylish kitchens, new appliances, hardwood & ceramic floors, private balconies with skyline views. Prime Downtown Location Right by U of T in the Annex neighborhood. Walk to Bloor Street shops, cafés, bars, and Spadina subway station. Get to campus or the office in minutes no transit stress! Building Perks Lounge areas, study space, gym, pool table, and a kid-friendly play zone. indoor parking ($225/mo) (id:60365)
2102 - 666 Spadina Avenue
Toronto, Ontario
****ONE MONTH FREE RENT FOR ONE YEAR LEASE or TWO MONTHS FREE RENT FOR 18 MONTHS LEASE!**** U of T Students, Young Professionals & Newcomers Welcome! Check out this updated Spacious Studio unit at 666 Spadina Ave, a modern high-rise just steps from the University of Toronto. Ideal for students from cities like Vancouver, Ottawa, the GTA, or anywhere across Canada, as well as recent grads and newcomers to Toronto. Available for immediate move-in claim your new home now! Utilities INCLUDED: Heat, hydro, and water all covered. Great Value: Fair pricing in the downtown core leasing up fast! Fully Updated: Stylish kitchens, new appliances, hardwood & ceramic floors, private balconies with skyline views. Prime Downtown Location Right by U of T in the Annex neighborhood. Walk to Bloor Street shops, cafés, bars, and Spadina subway station. Get to campus or the office in minutes no transit stress! Building Perks Lounge areas, study space, gym, pool table, and a kid-friendly play zone.indoor parking ($225/mo) (id:60365)
2703 - 5 Soudan Avenue
Toronto, Ontario
Unobstructed South View of the City @ The Art Shoppe Condos + Rarely can you find PARKING AND LOCKER Included too! 1+1 Bedroom, 2 Full Baths, Open Concept Design, Engineered Hardwood Flooring throughout, White Matte Laquer Cabinets with Caesarstone Countertops, Upgraded Master Ensuite with Marble Floor and Shower Enclosure. Floor to Ceiling Windows Throughout. Incredible Location @Yonge and Eglinton, close to Shops, Restaurants, TTC, Future LRT, Schools and Parks! * LA related to the Landlord* (id:60365)
Unit1a/b - 25 Devondale Avenue
Toronto, Ontario
Brand-New 4-Bedroom, 4-Bathroom 2000sqft unit close to Yonge&Finch subway - Spacious, Modern & Ideal for Families/Professionals or Sharing: Be the first to live in this brand-new unit, within a thoughtfully designed multiplex, located in an upscale West Willowdale neighbourhood.4 full-size bedrooms, each with its own ensuite bathrooms, lots of space and privacy for families or professionals sharing. The walkout basement portion can be an in-law suite, staying close to family.Enjoy a brand new modern kitchen with quartz countertops and appliances, open-concept living and dining areas, and a private BBQ balcony with a beautiful view of the mature, tree-lined neighbourhood.Walkable to Yonge Finch subway station, buses, schools, supermarkets, cafe/pizza, and 3 local parks . Fit your living style for both your busy weekdays and relaxing weekends! (id:60365)
8 - 52 Neptune Drive
Toronto, Ontario
Spacious One-Bedroom Suite In The Heart Of Lawrence Manor! This Generous One-Bedroom Unit Is Filled With Natural Light And Offers A Functional Layout With Ample Living Space. Enjoy Your Own Private, Secluded Balcony - Perfect For Morning Coffee Or Evening Relaxation. The Suite Includes One Convenient Parking Spot And Access To Well-Maintained Building Amenities. Ideally Located Near Public Transit, Yorkdale Mall, Grocery Stores, Parks, And Major Highways. (id:60365)

