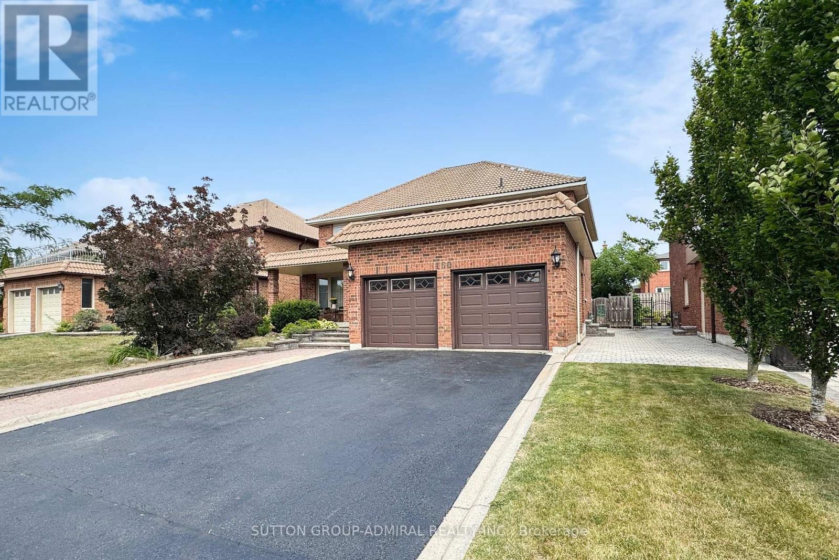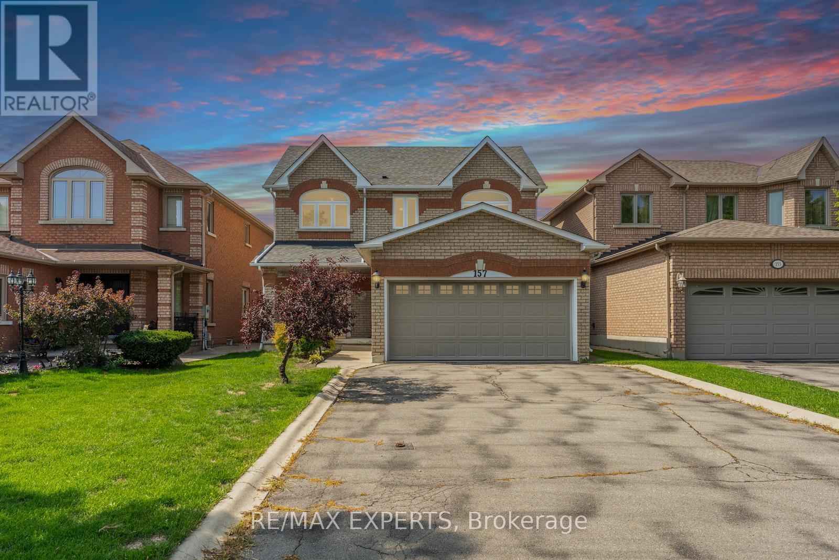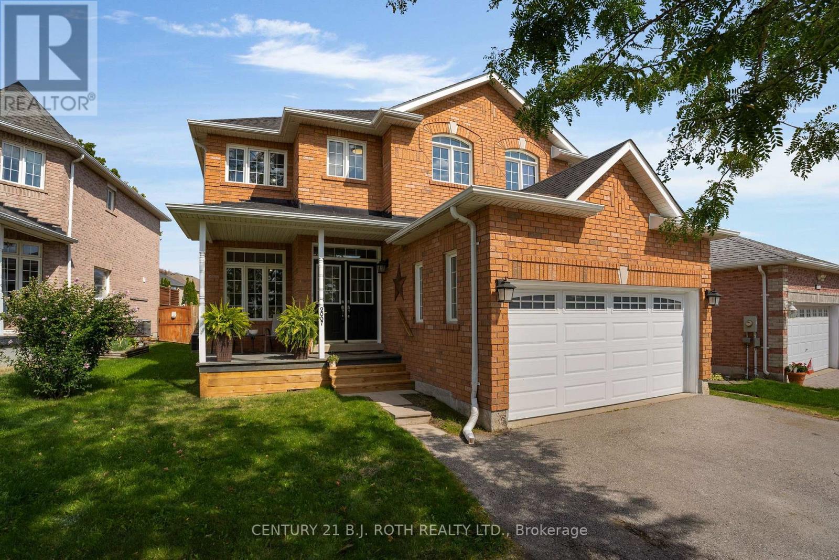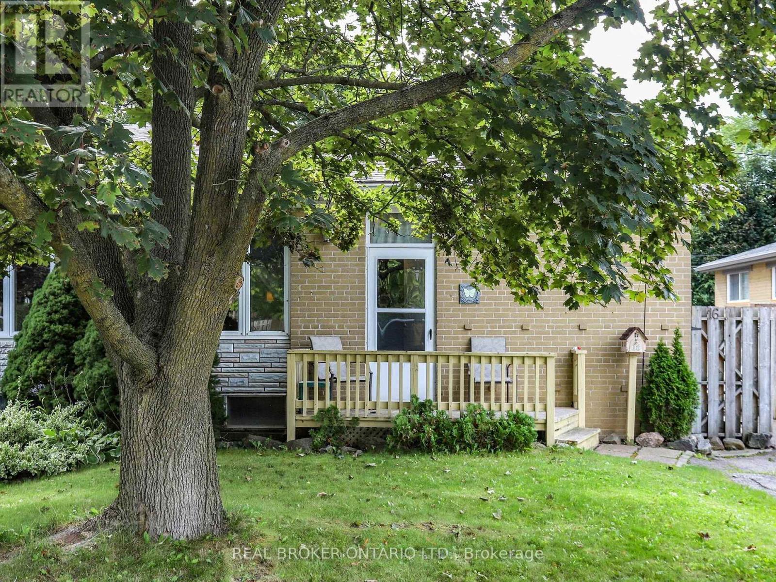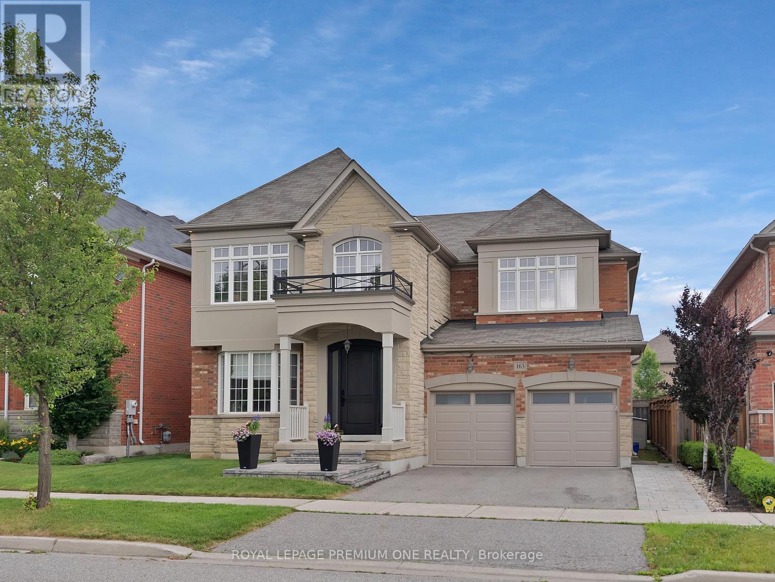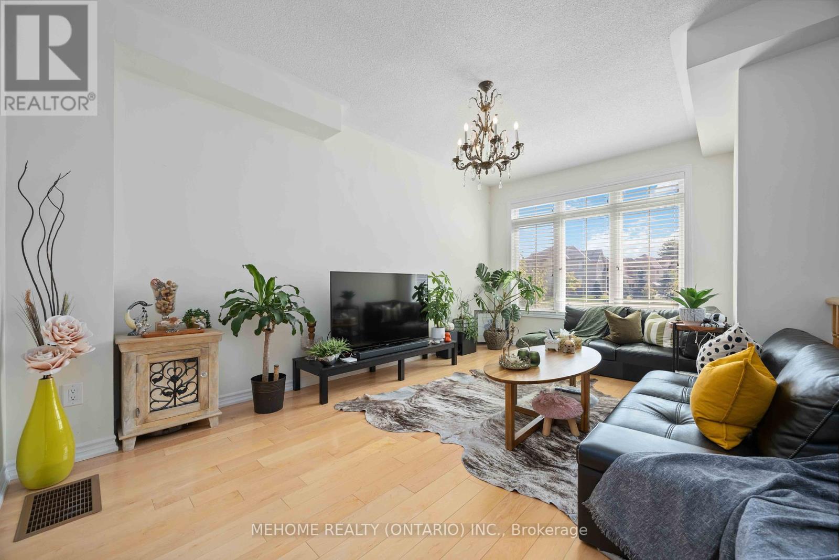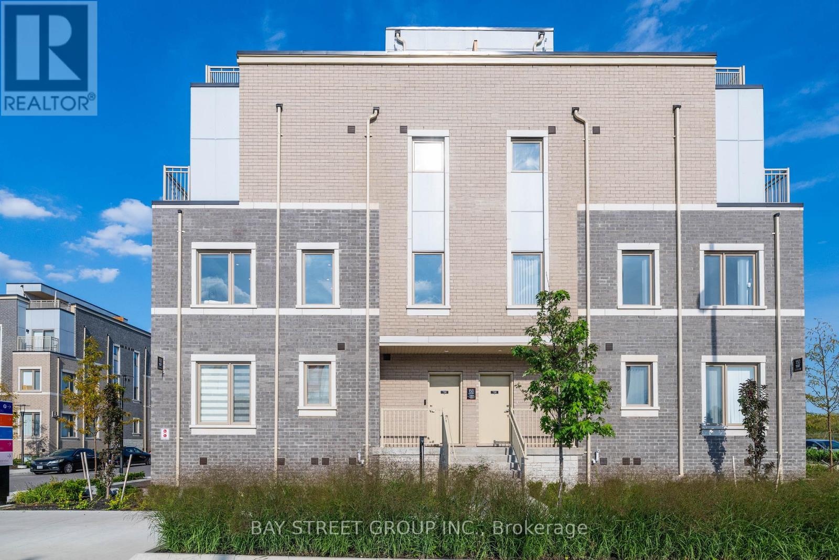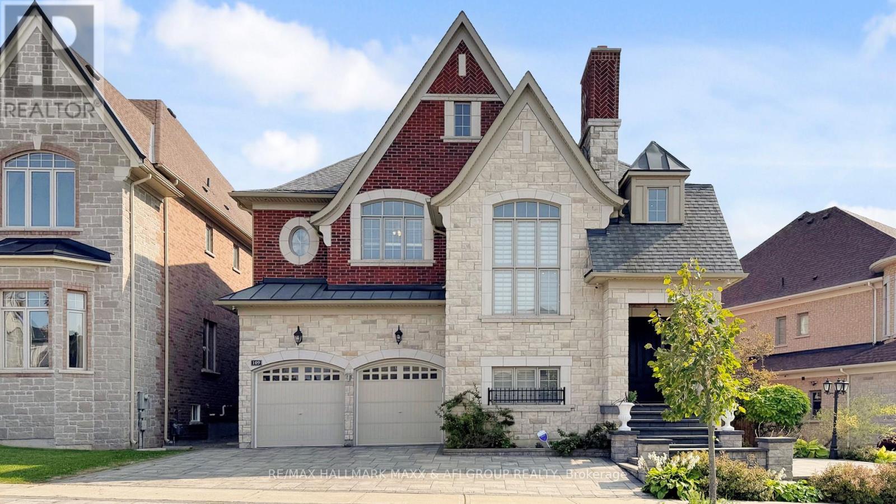160 Marwood Place
Vaughan, Ontario
Discover this builder-renovated 4+1 bedroom, 4-bath detached home offering Approximately over 4,500 sq. ft. of luxurious living space, including a bright 1,500 sqft. finished basement with separate entrance & rental income potential. Situated on one of the largest regular lots in the area (54 x112 ft), this residence blends space, elegance, and comfort.The main floor showcases white Granite stone flooring, rich hardwood upstairs, new windows/doors, and an airy open layout.The designer kitchen offers premium finishes & smart layout that connects to the family room with a rustic wood-burning fireplace while remaining private from the living room. A French-door dining room links to the living room for seamless entertaining. A grand curved staircase beneath a dazzling chandelier leads to four spacious bedrooms and three renovated baths. The primary suite features a spa-like ensuite, large walk-in closet, and privacy from the rest. A second bedroom enjoys its own ensuite and sunset views; two east-facing bedrooms share an oversized bath. Basement includes a full kitchen, bedroom, & bath. Steps to top-rated schools, Maple Community Centre, and parks, with quick access to Maple GO, Highways 400/407, Wonderland amusement Park, Vaughan Mills amll , Vaughan Metropolitan Centre & Cortellucci Hospital. (id:60365)
157 Cherokee Drive
Vaughan, Ontario
Excellent Opportunity Awaits to live on a mature and beautifully tree lined street in the heart of Maple! Welcome to 157 Cherokee Dr! This lovingly maintained detached 4 bed, 3 bath home features approximately 2,000sf of living space plus an unfinished basement which offers a blank canvas to make your own! Meticulously maintained by it's original owners, offering spacious principal rooms, 9' ceilings on the main, 2 car garage, large driveway with no sidewalk for plenty of parking, primary bedroom with ensuite bathroom, living, dining and family rooms on the main floor and a nice sized backyard with plenty of space to enjoy! AAA Vaughan location in close proximity to numerous retail amenities, restaurants, Cortellucci Vaughan Hospital, Canada's Wonderland, Vaughan Mills Mall, Public Transit, Maple GO Station, Highway 400 and much More! (id:60365)
32 Conger Street
Vaughan, Ontario
Welcome to 32 Conger Street, a modern luxury residence in the heart of prestigious Upper Thornhill Estates, offering over 4,000 sq ft of refined living space. This beautifully upgraded 4-bedroom, 5-bathroom home features soaring ceilings, wide-plank hardwood floors, and a thoughtfully designed open-concept layout perfect for both everyday living and upscale entertaining.The chef-inspired kitchen is outfitted with sleek cabinetry, quartz countertops, a large center island, and top-tier built-in Miele appliances. A custom built-in office system enhances the main floor workspace, while a professionally installed multi-zone BOS and Sonos sound system provides premium integrated audio throughout the main level, the primary bedroom, and the backyard.Wellness-inspired amenities include a spa-quality dry sauna, while the private balcony provides distant skyline views, including the CN Tower a rare and desirable feature in this exclusive neighbourhood.Set on a quiet, elegant street known for its upscale homes and tranquil atmosphere, this exceptional property is just minutes from top-ranked schools, parks, transit, and premier shopping.An extraordinary opportunity to own a one-of-a-kind modern luxury home in one of Vaughans most sought-after communities. (id:60365)
2007 Webster Boulevard
Innisfil, Ontario
Welcome to 2007 Webster Blvd, Innisfil. This all brick 2 storey home offers over 1,900 sq. ft. of finished living space, this property has been thoughtfully revamped from top to bottom within the last 2 years with modern finishes and upgrades throughout. The main floor features a welcoming living room with plenty of space for the entire household, a convenient 2-piece bathroom, an open-concept kitchen/dining area with a large island, ideal for those large family gatherings, large primary bedroom is accompanied by a walk-in closet and a 4-piece ensuite. Make your way upstairs and you'll find 3 bright and spacious bedrooms along with a 4-piece bathroom. Step outside to a fully fenced private backyard with a large patio and fire pit, the perfect space for entertaining and creating lasting memories. The unspoiled basement with a rough-in and nearly 1,000 sq. ft. of potential awaits your personal touch. Location, location, location, this home is nestled in the heart of Alcona, a family oriented neighbourhood this home is close to top-rated schools, parks, recreation centres, shopping, and beautiful beaches of Lake Simcoe. Don't miss your chance to make this showstopper yours! Updates: Roof (2018), Insulated Garage door (2022), Front Door, Kitchen Island, Tile, Backsplash, Quartz countertops, Refaced Cupboards, Hardware (2023), Hardwood Sanded & Stained, Vinyl Flooring Throughout, Primary Bathroom Counter Top & Sink, Upstairs Bathroom Toilet, Sink and Counter top (2024) (id:60365)
16 Bailey Crescent
Aurora, Ontario
Endless potential in a convenient, family friendly location this property is a must-see! This home features a separate basement apartment with above-grade windows and its own private entrance, ideal for rental income, extended family, or flexible living options to suit your lifestyle. The fenced backyard provides a safe and private space for children, pets, or outdoor entertaining. Inside, the layout offers ample space and opportunities to personalize and make it your own, while updates like a newer roof (2021) provide peace of mind. With schools, parks, shopping, and services just minutes away, this property combines versatility, convenience, and future potential ready for its next chapter and waiting for the right buyer to bring it to life. (id:60365)
163 Tonner Crescent
Aurora, Ontario
"Dolce Vita" A Rare Offering in Auroras Prestigious Bayview Manors Welcome to Dolce Vita, a stunning and spacious executive home nestled in the heart of sought-after Bayview Manors. With over 3,600 sq ft of beautifully finished living space and a rare 6-bedroom layout, including a main-floor bedroom perfect for multigenerational living or guest flexibility, this home is the ideal blend of luxury and practicality for growing or extended families. The heart of the home is the brand-new chefs kitchen, finished in an elegant dove grey and anchored by exquisite Dolce Vita leathered granite counters setting the tone for refined yet functional living. A grand open staircase creates a striking architectural focal point, complemented by custom millwork, rich trim details, and timeless crown mouldings throughout. The thoughtful floor plan offers expansive principal rooms, generous bedroom sizes, and endless space for family gatherings, quiet retreats, or working from home. Located in one of Auroras most desirable neighbourhoods, families will love being just minutes to top-ranked schools, including Lester B. Pearson PS and Dr. G.W. Williams SS, plus parks, trails, the Aurora Arboretum, and the Stronach Recreation Complex. Commuters enjoy quick access to Hwy 404 and the Aurora GO Station, while shopping, dining, and everyday amenities are right around the corner. Whether you're upsizing, blending households, or looking for a forever home, Dolce Vita delivers comfort, style, and space in one of York Regions most welcoming communities. (id:60365)
251 Dundas Way
Markham, Ontario
Welcome to the coziest freehold townhouse in Greensborough, Markham. This double garage rearlane town is bright and spacious with 4 bedroom, 3 bathroom is perfect for families or first time home buyers.The open living and dining area is filled with natural light, ideal for everyday living and entertaining. The lower level offers a flexible bonus room great as a home office, guest suite, or playroom.Conveniently located just minutes from top rated schools, Mount Joy GO Station, parks, shopping, and dining. Close to top rated schools, Mount Joy GO Station, parks, shops, and restaurants. Low monthly POTL fee of $128.97 covers snow removal, garbage collection, and common area maintenance. (id:60365)
268 - 150 Honeycrisp Crescent
Vaughan, Ontario
Stunning only 1 YEAR OLD M2 TOWNS TOWNHOUSE meticulously MAINTAINED BY OWNER. This bright CORNER LOT home offers over 1367 SQFT with 3 BEDROOMS & 3 BATHROOMS - a rare find at this price point. Designed with an OPEN CONCEPT layout, it features over $40K IN UPGRADES, including CUSTOMIZED SHELVING SYSTEM, SMOOTH CEILING, POT LIGHTS, LAMINATE FLOORING, and LUXURIOUS BLINDS THROUGHOUT. Recently NEWLY PAINTED, the space feels fresh and move-in ready. Enjoy VERY SPACIOUS interiors filled with NATURAL SUNLIGHT THROUGHOUT THE DAY, and step onto your BEAUTIFUL TERRACE. Among all M2 TOWNS, this unit boasts the BEST LAYOUT AND LOCATION. Perfectly situated near VMC, HIGHWAY 407/7/400, TTC, YORK UNIVERSITY, and one of the regions largest EMPLOYMENT HUBS. Nearby are popular local amenities such as IKEA, WALMART, VAUGHAN CORTELLUCCI HOSPITAL, CANADAS WONDERLAND, and VAUGHAN MILLS MALL. Enjoy excellent transit connections via VIVA, YRT, and GO TRANSIT. With SOUTH VMC TRANSFORMING through rapid condo and infrastructure growth, this is the PERFECT TIME FOR INVESTMENT or to enjoy as your own home. (id:60365)
24 Delano Way
Newmarket, Ontario
Welcome To The Beautiful Woodland Hills! 3 Years Contemporary & Elegant Freehold Townhomes In Mint Condition. Bright, Spacious, Functional Layout, Open Concept Living, Modern Kitchen, Ample Cabinets & Pantry, Hardwood On Main And 2nd Floor, 9 Ft Ceilings, Primary Bedroom With Walk-In Closet & 4 Pc Ensuite, 2nd Bedroom With Walk-In Closet, Main Floor Has Additional 3rd Bedroom, Walkout To Balcony, Access To Garage, Driveway Fits 2 Cars. Steps To Upper Canada Mall, Restaurants, Shopping, Parks, Schools, Costco, Public Transit, Go Train And More! (id:60365)
109 Farrell Road
Vaughan, Ontario
Discover a rare masterpiece with custom upgrades in the prestigious Patterson community.This ultra-luxurious residence seamlessly combines timeless elegance with modern sophistication, showcasing a soaring 20-foot foyer and a 14-foot living room. Designer-curated finishes and top-of-the-line appliances enhance every detail.Experience expansive living spaces, dramatic ceilings, and bespoke touches that make entertaining effortless. Exceptional features include a pool tub, built-in patio BBQ, sauna, hot tub, private gym, and a 200-amp electrical panel. Step outside to a private outdoor retreat, perfect for year-round gatherings.A true blend of architectural brilliance, prime location, and unmatched amenities crafted for those who demand nothing less than the best. (id:60365)
88 William Saville Street
Markham, Ontario
Modern Elegance in the Heart of Downtown Markham 88 William Saville Street! Experience contemporary urban living in this stunning townhouse nestled in one of Markhams most sought-after communities. Thoughtfully designed with comfort and style in mind, this spacious home features soaring 9-ft ceilings, elegant hardwood flooring, and modern pot lights throughout. Enjoy the convenience of a rare double garage plus a third parking spot on the driveway. The bright, open-concept layout is perfect for both daily living and entertaining, with large windows that flood the space with natural light. The gourmet kitchen is a culinary delight, featuring stainless steel appliances, sleek cabinetry, and a functional breakfast bar ideal for family meals or casual gatherings. Upstairs, you'll find three generously sized bedrooms, each with its own ensuite bath and walk-in closet offering comfort and privacy for every household member. The finished basement with a large window provides a flexible space, perfect as a home office, guest suite, or fourth bedroom. Located steps from York Universitys new Markham campus, top-ranked schools, grocery stores, and public transit. Enjoy easy access to Highways 404 & 407, the vibrant shops and restaurants on Unionville Main Street, and scenic trails near Toogood Pond. Where modern living meets timeless charm your next home awaits. Schedule your private tour today! (id:60365)
89 Sutherland Avenue
Bradford West Gwillimbury, Ontario
Stunning 4-Bedroom Family Home in a Desirable Community! Welcome to this beautifully maintained 4-bedroom, 5-bathroom home nestled in a sought-after, well-established community. With almost 2700 sq. ft. of above-ground living space, this home is perfect for growing families or those who love to entertain. Key Features: Spacious Open Concept: A bright and airy floor plan with spotlight smooth ceilings creates a welcoming atmosphere throughout. Gourmet Kitchen: Featuring built-in appliances, this kitchen is perfect for preparing meals or enjoying casual dining with family and friends. Finished Basement: Offering additional living space with a full kitchen and bathroom ideal for an in-law suite, guest accommodations, or an entertainment hub. Private Backyard: Step outside to your private backyard oasis, backing onto a school for added tranquility and privacy perfect for kids to play or for enjoying quiet afternoons. Well-Maintained Community: Located in a family-friendly neighborhood, this home is just minutes away from schools, parks, shopping, dining, and public transit. Don't miss the opportunity to own this gem in one of the area's most desirable locations. Whether you're hosting family gatherings or enjoying some peace and quiet, this home offers it all. (id:60365)

