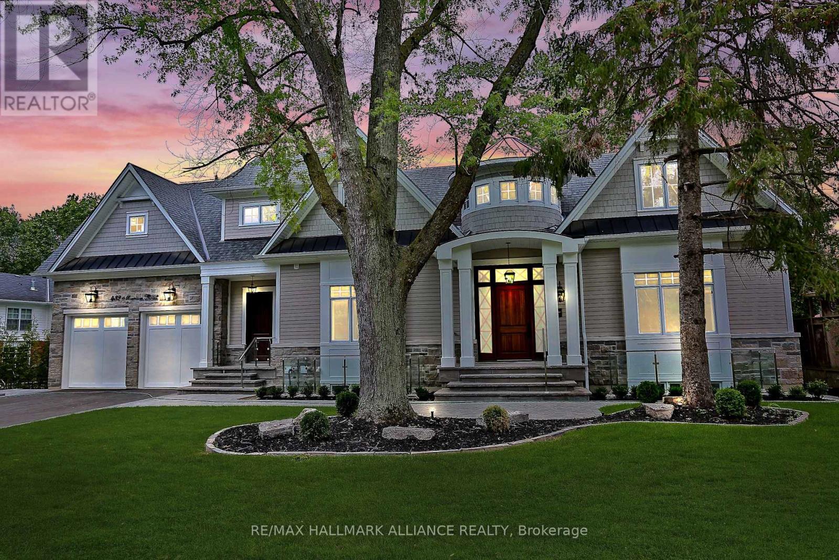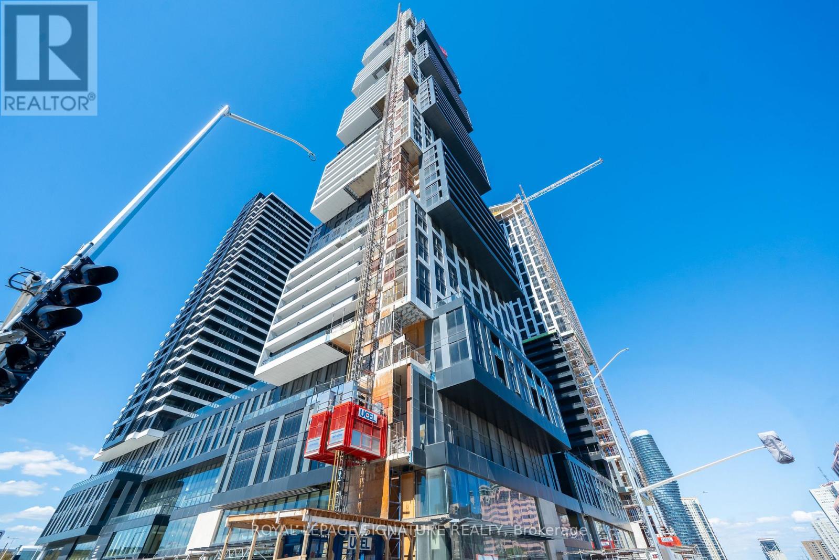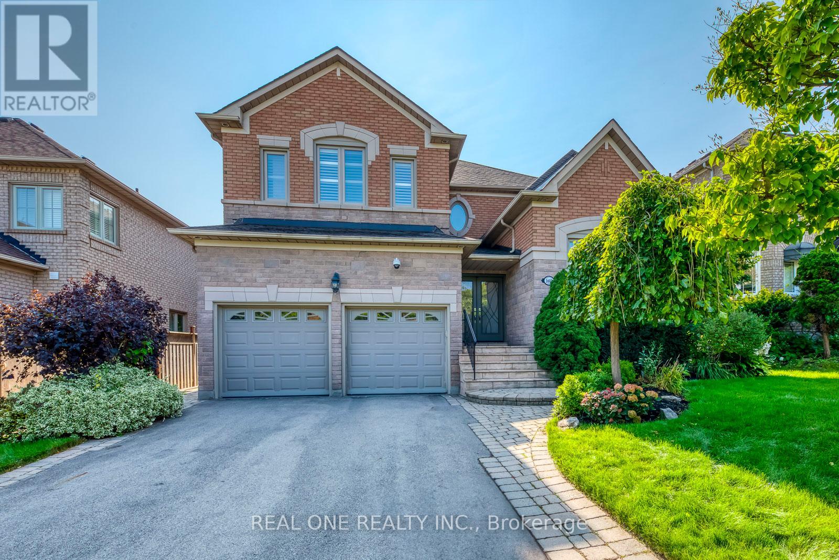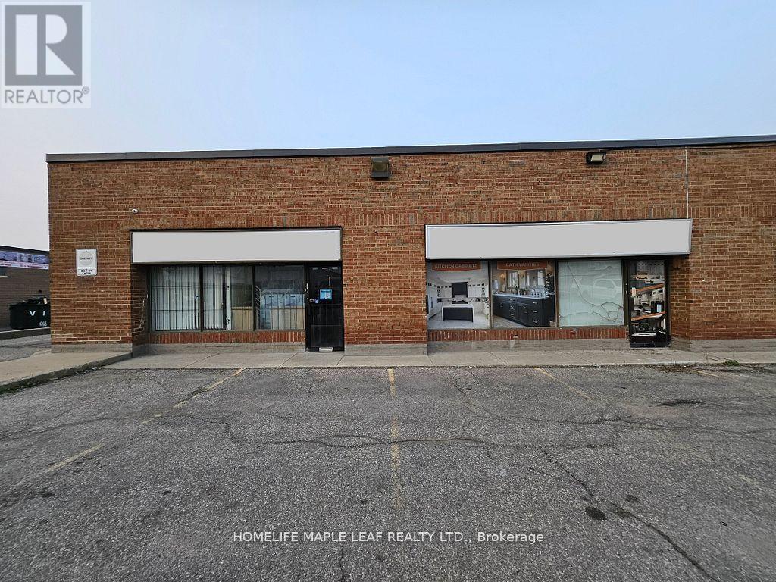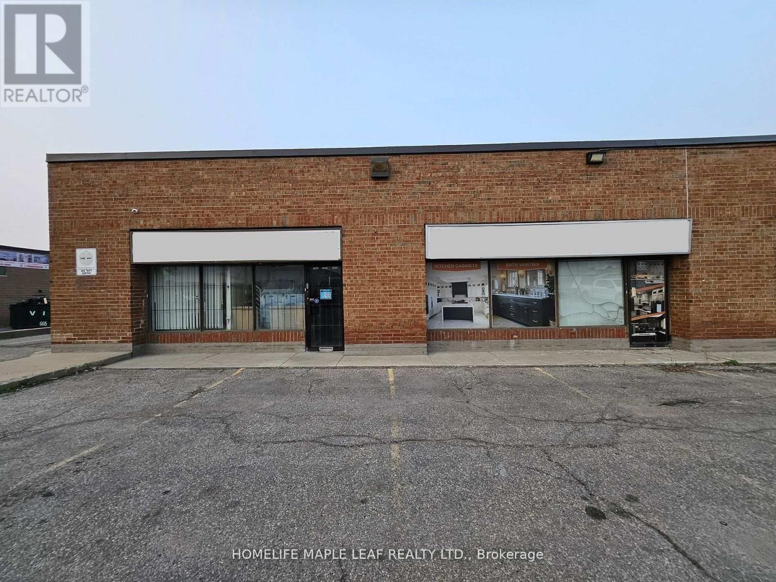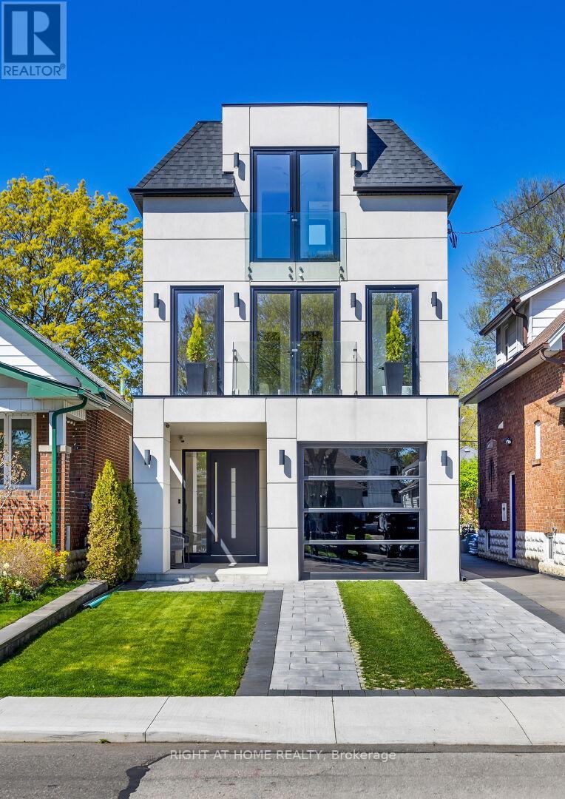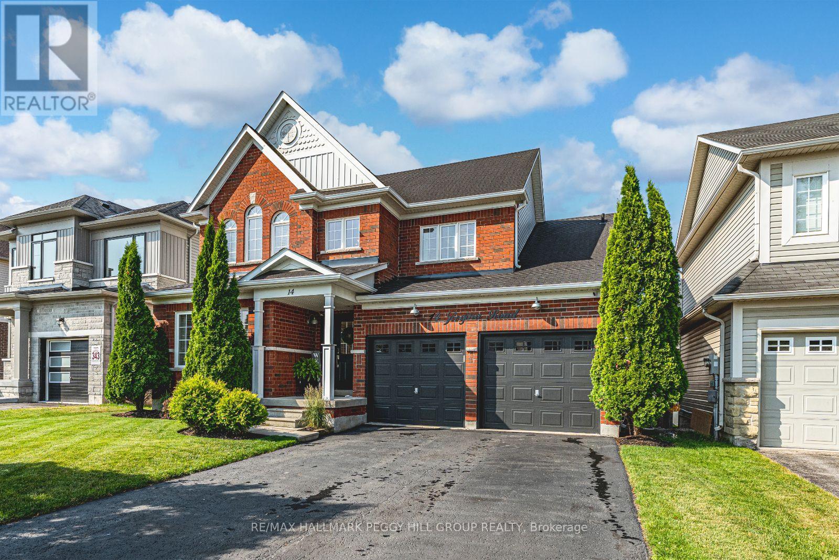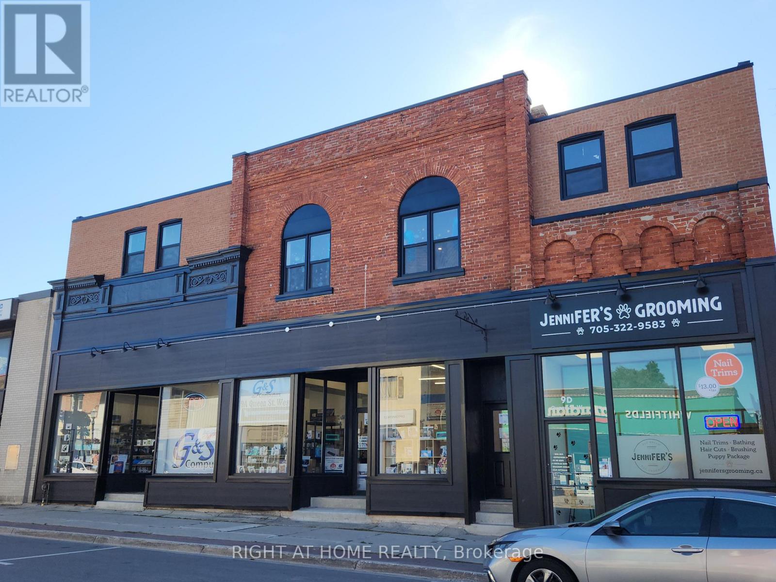482 Morrison Road
Oakville, Ontario
Extraordinary custom smart home offering over 8700sqft luxury living space (5711 sqft above grade as per MPAC, a top per square feet value in the area) on one of Oakville's most prestigious and sought-after streets. Situated on a rare 100 x 200 west-facing premium lot, with soaring 10ft high ceilings, 4+2 bedrooms/8 bathrooms/3 car garage, this home has been thoughtfully designed with exceptional attention to detail, blending timeless elegance with modern convenience.Step inside the grand 2-storey foyer, leading to a sophisticated coffered living room with gas fireplace and custom built-ins, and a formal dining room with panelled walls. The open-concept chefs kitchen is a showpiece, featuring a massive centre island, quartz and granite countertops, stainless Thermador appliances, a butler's servery, and walkout to the covered terrace. A panelled office, main floor laundry, and exquisite finishes throughout complete the main level.The upper level hosts 4 spacious bedrooms, each with private ensuites, including a primary retreat with a sitting area, fireplace, opulent dressing room, and a spa-inspired 6-piece marble ensuite with standalone tub and double sinks.The finished lower level is designed for entertainment and relaxation, offering an expansive recreation room with linear fireplace, wet bar, wine cellar, theatre, exercise room, sauna, 4-piece bath with jacuzzi tub, and radiant heated floors, a walk-up leads to the private backyard oasis.Outdoors, enjoy a beautifully landscaped west-facing backyard with a covered terrace, glass railing, stone fireplace, built-in Napoleon barbecue, and speakers, perfect for hosting. The lot provides ample potential for a large pool, tennis court, or basketball court at your choice. A 3-car tandem garage with radiant heat, mudroom access, and lower-level entry.This rare offering is a true masterpiece combining Control4 smart home features, refined craftsmanship, and resort-style amenities. (id:60365)
1806 - 4015 The Exchange
Mississauga, Ontario
Welcome to EX1, in the heart of downtown Mississauga, steps to Square One! This beautiful brand new 1 bedroom unit includes a bright open concept layout with beautiful luxurious modern finishes. Enjoy unbeatable proximity to Square One Shopping Centre, Celebration Square, top-tier restaurants, and a wide array of retail options. Commuting is a breeze with easy access to the City Centre Transit Terminal, MiWay, and GO Transit. Sheridan Colleges Hazel McCallion Campus is just a short walk away, and the University of Toronto Mississauga is easily accessible by bus. Easy access to HWY 403. (id:60365)
1601 Bayshire Drive
Oakville, Ontario
5 Elite Picks! Here Are 5 Reasons To Make This Home Your Own: 1. Spectacular 4 Bedroom & 5 Bath Executive Home Boasting Over 3,200 Sq.Ft. A/G Finished Living Space PLUS Finished Basement... and a Beautiful, Private Backyard Oasis!! 2. Family-Sized Kitchen Boasting Ample Cabinet & Counter Space, Granite Countertops, Tile Backsplash & Generous Breakfast Area with Garden Door W/O to Deck & Private Backyard! 3. Spacious Principal Rooms with Hardwood Flooring... Bright & Beautiful Family Room Featuring Gas Fireplace & Large Windows Overlooking the Backyard, Plus Spacious Formal Dining Room, Separate Formal Living Room (with 12' Ceiling) & Private Office with B/I Shelving. 4. 4 Good-Sized Bedrooms with Hardwood Flooring, 3 Full Baths & Double Linen Closet on 2nd Level, Including Huge Primary Bedroom Suite with Large W/I Closet & Oversized 6pc Ensuite Boasting His & Hers Vanities, Bidet, Large Soaker/Jet Tub & Separate Shower. 5. Lovely Finished Basement with Open Concept Rec/Entertainment/Games Room Plus Full 3pc Bath & Ample Storage. All This & More!! Beautiful Curb Appeal with Brick & Stone Exterior & Stunning, Well-Maintained Lawn & Perennial Gardens. 2pc Powder Room & Mud/Laundry Room with Side Door W/O & Garage Access Complete the Main Level. 4th/Guest Bedroom Boasts Double Closet & Private 4pc Ensuite! 3,257 Sq.Ft. A/G Living Space (per Builder Plan) Plus 1,676 Sq.Ft. in the Finished Basement. California Shutters Thru Main (Except L/R) & 2nd Levels. 9' Ceilings on Main Level / 8'+ on 2nd Level. Gorgeous, Very Private Entertainer's Delight Backyard Boasting Large Deck, Plus Generous Patio Area, Mature Trees & Beautiful Perennial Gardens. Fabulous Location in Desirable Joshua Creek Community Just Minutes from Many Parks & Trails, Top-Rated Schools, Rec Centre, Restaurants, Shopping & Amenities, Plus Easy Hwy Access. New Front Doors '25, New A/C '22, New Washer & Dryer '22, Installed 8 Zone Irrigation System '18. (id:60365)
1411 - 220 Missinnihe Way
Mississauga, Ontario
Stunning Penthouse for Lease in the Award-Winning Brightwater Community 220 Missinnihe Way N, Unit 1411 - Discover modern elegance in this exquisite 1+1 bedroom, 2-bathroom condominium located in the vibrant heart of Port Credit, Mississauga. Nestled within the prestigious Brightwater Community, this 587 sq ft residence, complemented by a 101 sq ft balcony, offers breathtaking views of the iconic Mississauga skyline and is just steps from the scenic Waterfront Trails of Lake Ontario. Perfect for those seeking a blend of urban sophistication and serene lakeside living. As you step inside, an open-concept living and dining area welcomes you, bathed in natural light and designed for both entertaining and tranquil relaxation. The gourmet kitchen is a chefs dream, featuring sleek built-in appliances, a panelled dishwasher and fridge, and a stylish center island that elevates both form and function. The generously sized primary bedroom serves as a private retreat, complete with a luxurious spa-like 3-piece ensuite, perfect for unwinding after a long day. The versatile den offers additional space for a home office, guest room, or cozy nook, ensuring flexibility to suit your lifestyle. Port Credit, known as the Village on the Lake, is one of Mississauga's most charming and sought-after neighborhoods. This dynamic community blends small-town charm with urban convenience, offering an array of boutique shops, trendy cafes, and award-winning restaurants along Lakeshore Road. Enjoy leisurely strolls along the picturesque waterfront trails, explore local parks like J.C. Saddington, or partake in vibrant community events such as the Port Credit Farmers Market or Mississauga Waterfront Festival. With easy access to the Port Credit GO Station, downtown Toronto is just a short commute away, making this location ideal for professionals and families alike. Embrace a lifestyle where natural beauty, modern amenities, and cultural vibrancy converge at 220 Missinnihe Way N, Unit 1411. (id:60365)
2 - 8 Strathern Avenue
Brampton, Ontario
Best opportunity to own super industrial unit in the Heart of Brampton. 2500 sqft min floor with 200 sift. Mezzine for a total of approx. 2700 sqft 1 Truck Level Door. M1 Zoning permits A Variety of uses. Currently wood working shop. Excellent Direct Exposure and Entrance on Dixie Rd. Double Row Shared Parking At Front. Currently show room/industrial/office. Easily converted back. Quick access to Hwy 407 & 410. (id:60365)
1 - 8 Strathern Avenue
Brampton, Ontario
Best Opportunity to own Super Industrial unit in the Heart of Brampton. 2500 SQ. FT. main floor with 400 SQ. FT. Mezzine for a total of approx. 2900 Sq. Ft 1 Truck level door. M1 Zoning Permits a Variety of uses. Currently wood working shop. Excellent Direct Exposure and Entrance on Dixie Rd. Double Row Shared Parking at Front. Currently show room/industria/office. Easily converted back. Quick Access to Hwys 407 & 410. (id:60365)
40 Sixth Street
Toronto, Ontario
Own An Un-replicable Custom Home Steps Away From Lake Ontario in West Toronto.Recent Construction On New Foundations.Over 4,000 SQFT Of Finished Living Space, Well Designed Floor Plans W/ High Ceilings On 4 Levels. 4+1 Br's, 5 Wr's, Large Windows, Finished Backyard W/ Outdoor Kitchen.Large Walk-In Closets. Wr/s Equipped W/ Heated Floors, Large Floor To Ceiling Tiles & Smart Toilets. Mono-beam Stairs W/ Motion Lighting. Primary Bedroom Is A Private Floor Spanning 900 SQFT Of Multi-Function, Retreat-Style Living. 2+1 Kitchens, Ilft-long Quartz waterfall Island. Lower Level EquippedW/ Radiant Heated Floors & 2nd Laundry Rough In, Can Be Enjoyed By Owners Or Serve As An Investment Rental UnitAccessible Through A Separate Entrance. 3Marble Fireplaces, 3 Car pkg + A Car Lift Can Be Installed, 2 Balconies, 2HVAC/AC Systems, Security System, Skylights, Central Vac, Full Spray Foam Ins., Smart Blinds, Smart Garage Doors Lake Access At End Of A Quiet Street, Minutes To HWY, TTC, Shopping, & Schools. Bright & Sunny Eastern & Western Exposure, Steps Away From The Lake, Central Vacuum Rough In, Speakers Rough In, Home Theatre Rough In, Security System, Backyard Hot tub rough in, outdoor tv rough in, Top Of The Line Fisher & Paykel Appliances, Smart Home Blinds,2 Furnaces & 2 AC, Heated Floors, Floor To Ceiling Tiles, Combi Boiler (Owned, not rental), Staging Furniture Available On Request, Spacious Second Floor Laundry Room/ Security Room, Basement Laundry Rough In. (id:60365)
203 - 9 Queen Street W
Springwater, Ontario
Newly Renovated Upper-Level Commercial Space Main Street, Elmvale Versatile, Stylish & Ready for Business. Located in the heart of Elmvale on bustling Main Street, this freshly updated upper-level commercial unit offers a bright and modern environment tailored to support your growing business. Featuring contemporary finishes and a flexible layout, the space is ideal for a wide range of professional uses including office, salon/spa, teaching studio, or wellness practice. Property Highlights include a Private Room + Spacious Main Area, Full Bathroom, Kitchenette, Paid Laundry Available in Building, Zoned Commercial Suitable for Office, Spa, Studio & More, Fresh Renovation with Modern Finishes, Prime Location with Excellent Visibility & Easy Access. This low-maintenance unit combines style and functionality in a central location perfect for welcoming clients in comfort and professionalism. (id:60365)
205 - 9 Queen Street W
Springwater, Ontario
Newly Renovated Upper-Level Commercial Space Main Street, Elmvale Versatile, Stylish & Ready for Business. Located in the heart of Elmvale on bustling Main Street, this freshly updated upper-level commercial unit offers a bright and modern environment tailored to support your growing business. Featuring contemporary finishes and a flexible layout, the space is ideal for a wide range of professional uses including office, salon/spa, teaching studio, or wellness practice. Property Highlights include a Private Room + Spacious Main Area, Full Bathroom, Kitchenette, Paid Laundry Available in Building, Zoned Commercial Suitable for Office, Spa, Studio & More, Fresh Renovation with Modern Finishes, Prime Location with Excellent Visibility & Easy Access. This low-maintenance unit combines style and functionality in a central location perfect for welcoming clients in comfort and professionalism. (id:60365)
14 Regina Road
Barrie, Ontario
POOL PARTIES, PINTEREST VIBES & EVERYTHING IN BETWEEN! This Pinterest-worthy, staycation-ready home brings resort vibes, curated style and magazine-worthy finishes to one of Barries most popular south-end neighbourhoods. Set on a quiet, low-traffic street in family-friendly Innishore, youre minutes from top-rated schools, trails, beaches, Friday Harbour, golf and everyday essentials. Curb appeal is on point with a stately red brick exterior, black garage doors, loft peaks and a welcoming covered porch. Out back, the fenced yard feels like your own private resort, complete with a heated inground pool, an interlock patio, an Arctic Spa 6-seater hot tub and a hardtop gazebo with privacy walls. Inside, over 2,400 square feet of finished space unfolds with curated, high-impact style from top to bottom. The crisp white kitchen is a showstopper with updated stainless steel appliances, subway tile backsplash, shiplap ceiling, deep sink, modern hardware and sleek countertops. Every corner of the main level exudes designer flair, including wide-plank floors, pot lights, board-and-batten accents, multiple shiplap feature walls, and a sliding barn door that adds a touch of personality. Upstairs, three generous bedrooms include a private primary retreat with a slatted wood feature wall, walk-in closet, wardrobe system and a 4-piece ensuite. The fully finished lower level adds even more to love with a built-in bar, fourth bedroom, another full bathroom and flexible space to relax or host. You'll also love the main floor laundry with garage access, four bathrooms total, double garage with inside entry, central air, central vac, water softener and garage door opener. Designed for real life yet finished like a dream - this #HomeToStay is unforgettable! (id:60365)
201 - 9 Queen Street W
Springwater, Ontario
Newly Renovated Upper-Level Commercial Space Main Street, Elmvale Versatile, Stylish & Ready for Business. Located in the heart of Elmvale on bustling Main Street, this freshly updated upper-level commercial unit offers a bright and modern environment tailored to support your growing business. Featuring contemporary finishes and a flexible layout, the space is ideal for a wide range of professional uses including office, salon/spa, teaching studio, or wellness practice. Property Highlights include a Private Room + Spacious Main Area, Full Bathroom, Kitchenette, Paid Laundry Available in Building, Zoned Commercial Suitable for Office, Spa, Studio & More, Fresh Renovation with Modern Finishes, Prime Location with Excellent Visibility & Easy Access. This low-maintenance unit combines style and functionality in a central location perfect for welcoming clients in comfort and professionalism. (id:60365)
9 Pinetree Court
Ramara, Ontario
Discover the Charm of this Immaculate Waterfront Bungalow, Which Boasts an Impressive 70 feet of Picturesque Waterfront, Perfect for Enjoying Serene Fall Views. The Meticulously Manicured Yard is a True Gem, Featuring a Waterfront Deck, a Delightful Tiki Hut and a Luxurious Hot Tub, All Set on a Beautifully Level Lawn. This Outdoor Space is Ideal for Cozy Fall Gatherings, Where You can Sip Warm Beverages While Taking in the Stunning Autumn Foliage. Step Inside to Find Elegant and Inviting Interiors that Include Three Exquisitely Designed Bedrooms Prioritizing Comfort and the Enjoyment of Life's Simple Pleasures. Two Modern Three-Piece Bathrooms have been Thoughtfully Updated to Enhance Your Everyday Experience. Throughout the Home, You'll be Captivated by Bright, Beachy Colours and Tasteful Lighting, Harmonizing with Decor that Adds a Touch of Sparkle, Perfect for the Season.The Inviting Family Room Showcases a Striking Teal Brick Feature Wall and a Cozy Propane Fireplace, Creating the Perfect Ambiance for Relaxation on Chilly Fall Evenings. Engineered Flooring Leads a Seamless Flow Through the Space, while the Kitchen Dazzles with Chic Subway Tiles and an Antique-Inspired Electric Stove, Complemented by Tiled Flooring and a Convenient Butler Window for Effortless Service. Situated on a Quiet Cul-De-Sac, this Bungalow Epitomizes Idyllic Living, Complete with a Manicured Lawn that Invites You to Unwind and Enjoy the Serene Surroundings as the Leaves Change. This is More than Just a Home; it is a Sanctuary Designed for Those who Appreciate the Finer Details of Life, Especially as You Embrace the Cozy Beauty of Fall. (id:60365)

