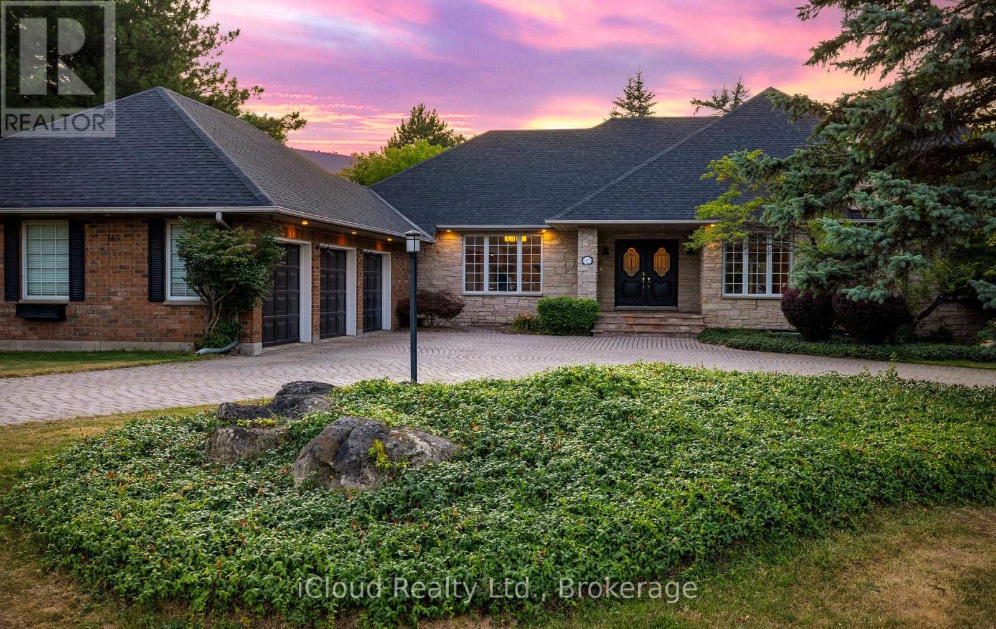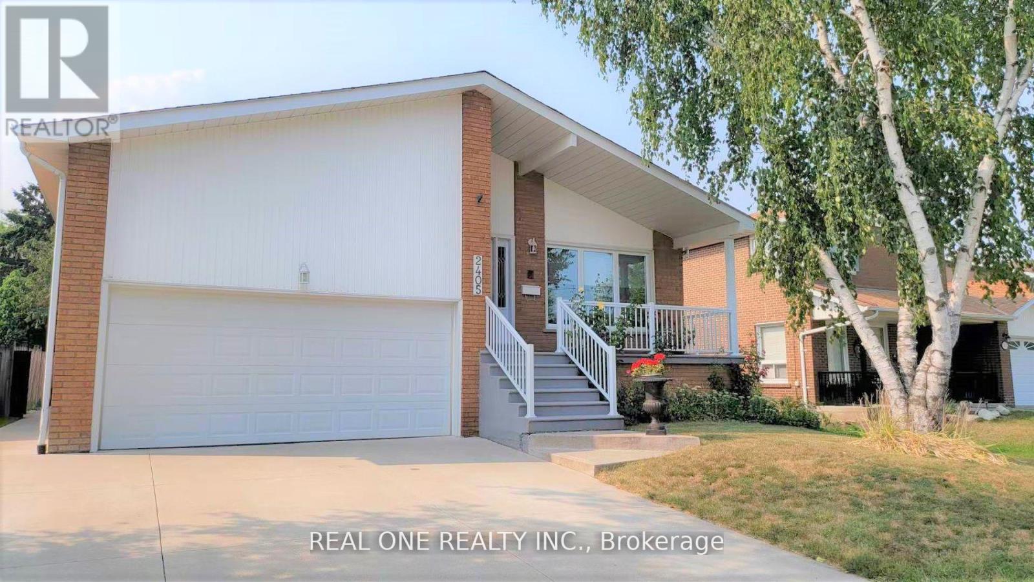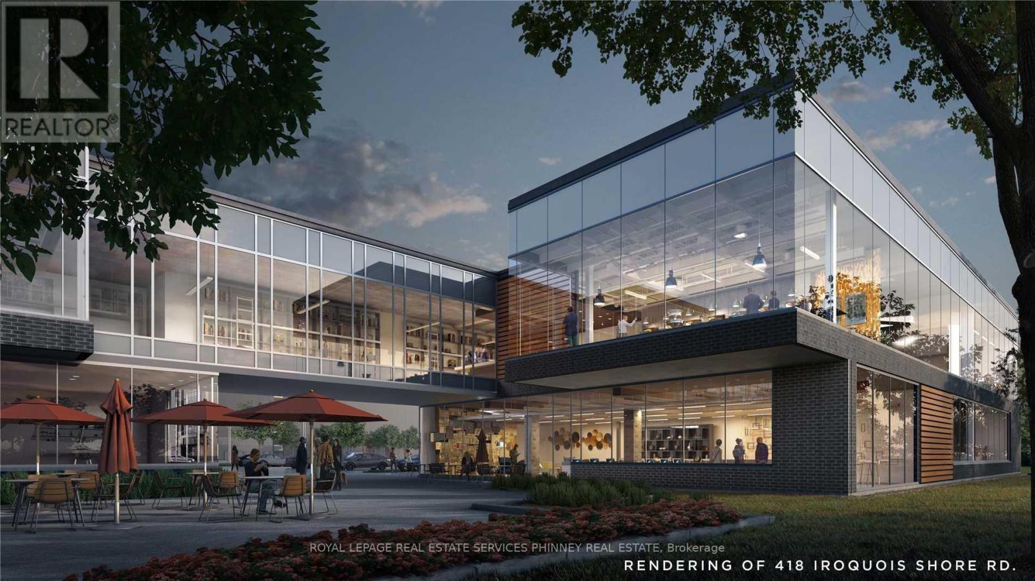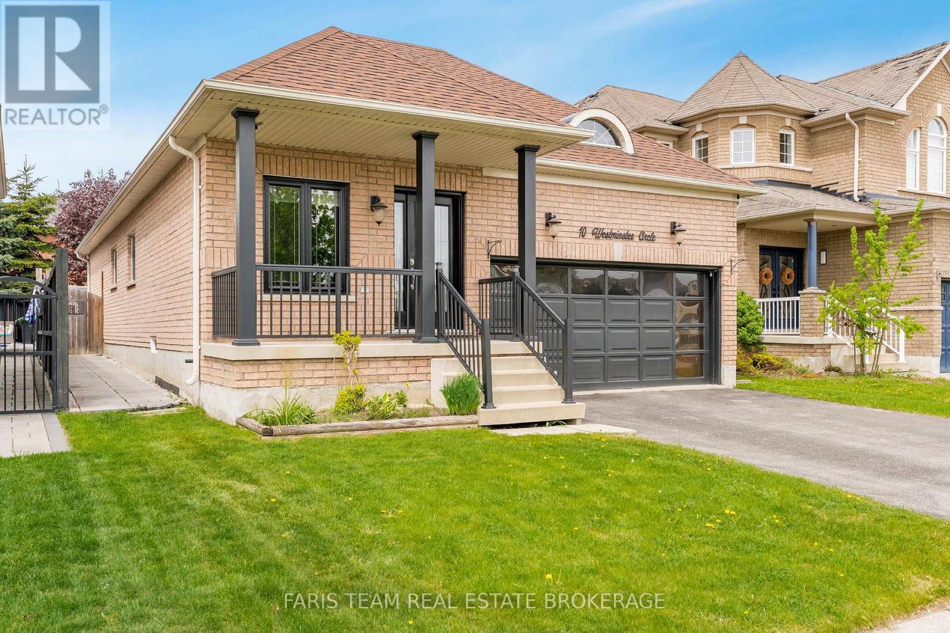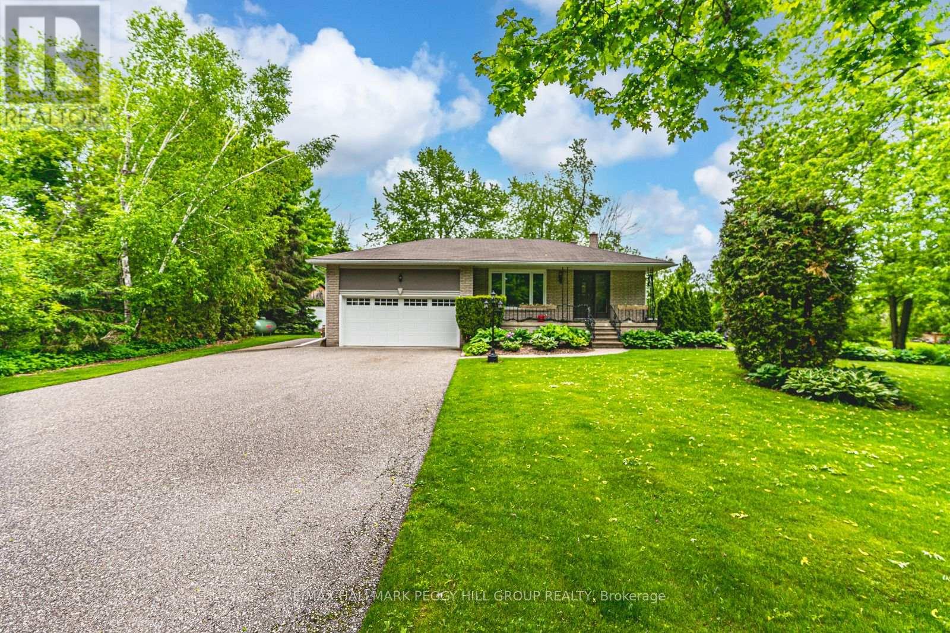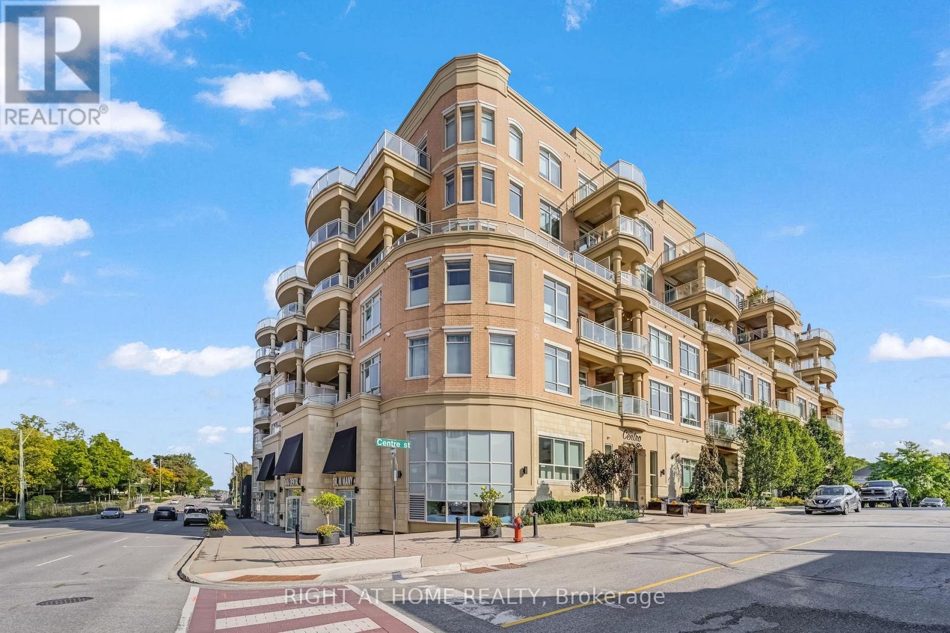2453 Grand Oak Trail
Oakville, Ontario
FREEHOLD TOWNHOME LIVING IN DESIRABLE WESTMOUNT! FINISHED FROM TOP TO BOTTOM! Set in a vibrant, family-friendly neighbourhood, this three bedroom freehold townhome was thoughtfully designed for comfortable everyday living. The main level features an open-concept living and dining area with rich hardwood flooring, a bright breakfast area with walkout to the backyard, and a gourmet kitchen equipped with granite countertops, stainless steel appliances, a central island, and ample cabinetry. Upstairs, the large primary bedroom offers a walk-in closet and private four-piece ensuite. Two additional bedrooms and a four-piece main bathroom complete the upper level, with luxury vinyl plank flooring throughout all bedrooms. The professionally finished basement expands your living space with a generous recreation room featuring Berber broadloom, a three-piece bathroom, laundry area, and storage space. Additional highlights include a hardwood staircase with carpet runner, hardwood in the upper hall, inside entry from the attached garage, and a natural stone front walkway. Conveniently located close to Captain R. Wilson Public School and Garth Webb Secondary School, as well as parks, trails, hospital, shopping, dining, public transit, and major highways. Make your move to Westmount today! (id:60365)
163 Wheelihan Way
Milton, Ontario
Set amid a community of upscale estate properties, this refined residence offers over 6,500 sq ft of luxurious living on a 1.12-acre lot in the heart of Campbellville. The grand foyer showcases herringbone-laid white oak flooring, leading into a formal dining room and a sunlit kitchen featuring Quartz counters, double islands, Wolf appliances, and designer lighting. The bright breakfast area opens to multiple levels of patios and decks, perfect for dining, lounging, and entertaining outdoors. A sunken family room overlooks the kitchen and includes a wood-burning fireplace with a classic brick surround. The formal living and dining rooms offer their own fireplaces, double-door entries, crown moulding, and oversized windows that bring in natural light. In the east wing, the expansive primary suite includes a romantic accent wall, designer sconces, a walk-in closet, a five-piece spa-inspired ensuite, and access to a private deck. Three additional bedrooms provide generous space; one includes a gas fireplace, while the others share a four-piece bathroom. A two-piece powder room completes this wing. The west wing includes a large mudroom, a second powder room, and a laundry room with built-in cabinetry. This area provides access to the garage, backyard, and a separate entrance to the basement. A bold black-and-white circular staircase leads to the lower level, where you'll find a spacious recreation room with a wet bar and fireplace, a walk-out to the backyard, a fifth bedroom, a four-piece bathroom with a sauna, and a gym with a private entrance. The backyard retreat features an in-ground saltwater pool, tiered concrete patios, a charming gazebo, and lush perennial gardens, all surrounded by mature trees for complete privacy. A stone circular driveway, three-car garage, and classic brick-and-stone façade create an elegant first impression. All are just minutes from major commuter routes, shops, and restaurants. (id:60365)
212 - 57 Brock Avenue
Toronto, Ontario
Welcome to 57 Brock Avenue, where modern design meets urban convenience in the heart of Toronto's trendiest neighborhoods -- Steps from Queen West, Roncesvalles, Parkdale, and Brockton Village. This 1-bedroom + den is thoughtfully designed living space, perfect for professionals or couples seeking a flexible and elevated lifestyle. Step into an airy, open-concept layout with soaring exposed concrete ceilings, floor-to-ceiling windows, and unobstructed east-facing views of the Toronto skyline from your spacious balcony. The modern kitchen features stone counters, a luxe tile backsplash, built-in stainless steel appliances, and a breakfast bar ideal for both entertaining and everyday living. The versatile den makes an ideal home office, reading nook, or creative space. High-end finishes, custom blinds, and premium fixtures elevate every inch of this contemporary home. Enjoy top-tier amenities including a concierge, rooftop terrace with BBQs, fitness studio, party/meeting rooms, bike storage, visitor parking, and even a pet spa. Live steps from transit (Queen & Dundas streetcars), McCormick Park & Arena, Trinity Bellwoods, the Drake Hotel, grocery stores, and some of the city's best dining, cafes, and shops. (id:60365)
Upper - 2405 Benedet Drive
Mississauga, Ontario
*Spacious *Bright *Upgrades! Hardwood Floor Thru-Out! Large Formal Living & Dining Rms On Main Level Huge Eatin Kitchen With Granite Counter, Ss Appliances & Ample Natural Light. 3 Bed On The Upper Level; Primary Bed W 2Pc. Lower Level Offer Dedicated Laundry Room, Walkout To Huge Sideyard & Beautiful Garden. High Ceiling Hallway. What A Location! Few Minutes To Go Station *Your Show Stopper! The Tenant "Love It!", 50% Utilities Includes Hwt Rental. ***Upper Unit Only, Not Includes the Basement *** (id:60365)
5473 Schueller Crescent
Burlington, Ontario
must See! Rare Find, Freehold Spacious Townhouse, Very Bright Ready For You To Move In, Very Well Maintained, Recent Upgrades,4 Bedrooms, Living Room With Walkout To Deck ,Zebra stylish blinds, Close To Go Station, QEW, mints Walk To The Lake, Shopping, Restaurants Movie Theatre (id:60365)
207 - 418 Iroquois Shore Road
Oakville, Ontario
IQ Business Centre - One-of-a-kind, Prestigious Office space with Stunning High End finishes. Glass Office paritions, wood features, brick feature, floor to ceiling windows allowing a lot of natural light in this great layout with 5 Offices, 7 Workstations, Boardroom, Washroom, Kitchen, Reception, Open Area and High ceilings. Furnished. Parking. Elevator. Prime location in Oakville. Move-in Ready. AAA Tenants. Ideal for professional business, mortgage, lawyer, marketing, IT and more. Close to QEW & 403 highways, GO Train, transit, banks, shopping, restaurants. Be among the successful businesses. (id:60365)
10 Westminster Circle
Barrie, Ontario
Top 5 Reasons You Will Love This Home: 1) This beautifully maintained all-brick ranch bungalow pairs refined finishes with 9' ceilings and thoughtful upgrades throughout, offering a stylish yet effortlessly livable space 2) Placed on a quiet, desirable street in a well-regarded neighbourhood, the home enjoys a peaceful setting with quick access to top schools, shopping, and daily essentials 3) From the inviting front entry and upgraded stone walkway to the covered porch and manicured landscaping, every exterior detail reflects pride of ownership and lasting curb appeal 4) The bright and spacious basement adds incredible flexibility, featuring a welcoming family room, a private bedroom with a semi-ensuite, and a generous office space perfect for remote work or weekend creativity 5) With two walk-in closets in the primary suite, a large kitchen pantry, multiple basement storage areas, and a garage mezzanine, this home presents outstanding organization for a clean, clutter-free lifestyle. 1,507 above grade sq.ft. plus a finished basement. (id:60365)
93 Berkely Street
Wasaga Beach, Ontario
Exquisite, 2023 built, BRAND NEW, 2-level, 4BR/3BA single family home with attached 2-car garage in the fabulous Sterling Estates community! Surrounded by similar million-dollar homes, this location is a 4 min drive to world famous Wasaga Beach, close to walking trails, and shopping. Spacious floor plan with 9' ceilings and luxury hardwood floors. Huge open concept living area and gourmet kitchen with grand finishes, granite countertop! The Family room has opens up to the house roof with extra high ceiling. Master bedroom on main floor with ensuite bath, tile shower and huge walk-in closet. An additional bedroom on the main floor with full bathroom. Two additional bedrooms (one with a walk-in closet) on second level! Additional large bonus living area upstairs. This is a NON-SMOKING unit. This property must be viewed to be fully appreciated. (id:60365)
3 - 53 Pumpkin Corner Crescent
Barrie, Ontario
Why pay freehold prices when you can own this new 2024-built condo townhome for nearly $100,000 less? Enjoy the same space, style, and upgrades you'd expect in a freehold, with oversized bedrooms, a spacious living room, an upgraded kitchen, two full bathrooms and two parking spots, all in a neighbourhood surrounded by freehold homes. Same lifestyle, greater value! Thousands invested in upgrades including custom window blinds, quartz counters, a stunning feature accent wall, no carpet, custom shower, and more. An incredible opportunity and a true first-time buyers delight -- don't miss it! (id:60365)
47 Albert Roffey Crescent
Markham, Ontario
Bright & Spacious 3 Bedroom 3 Bath Detached Home, In A High Demand Prestige Area Of Box Grove Community In Markham, Hardwood Floor Throughout Main & 2nd Floor, Oak Staircase, Gazebo, Premium Interlocking On Driveway & Walkway To BackyardClose To Hwy 407, Schools, Parks, Rouge River, Trails, Hospital, Transit, Walmart & Much More. Tenants Pall All The Utility Bills (Water + Hydro + Gas) Tenants Is Responsible For Lawn Care And Snow Removal. (id:60365)
5853 Yonge Street
Innisfil, Ontario
BRIMMING WITH MODERN IMPROVEMENTS & 2,700+ FINISHED SQ FT ON A SPRAWLING 1.5+ ACRE TREED LOT! Tucked away on over 1.5 acres in Churchill, this 4-level backsplit gives you more than 2,700 sq ft of finished living space, a family room anchored by a wood fireplace, and three patio doors that walk out to freshly built upper and lower decks where the outdoors becomes part of everyday life. A heated double garage with a propane heater, workbenches, inside entry, and a separate basement entrance provides excellent functionality. It is paired with a 24 x 12 ft shed with a concrete floor, loft storage, and dual lean-tos, including one fully enclosed, while the property itself invites nights around the fire pit, home-grown harvests from the vegetable garden, and extra storage in the additional shed. Updates bring peace of mind with hardwood flooring in the living room, modern tile, two fully renovated bathrooms, fresh paint, a newly painted rec room floor, a newer furnace, replaced patio doors, and updated windows and doors. Located just minutes from Innisfil Central P.S., Alcona, Barrie, and Highway 400, this #HomeToStay pairs small-town living with the updates, space, and property buyers dream of. (id:60365)
704a - 15277 Yonge Street
Aurora, Ontario
Penthouse Living in Aurora ! - Experience luxury and comfort in this beautifully updated 1-bedroom, 1-bathroom penthouse condo. Recently upgraded with new LVF (Luxury Vinyl flooring)and a fresh modern paint finish, this home is move-in ready. Soaring 10-foot ceilings and 8-foot doors elevate the space, creating a bright, open and sophisticated atmosphere. The stylish kitchen features quartz countertops, pot lights, and plenty of storage, flowing seamlessly into the open living space. Step outside to your oversized balcony and enjoy breathtaking views of Aurora- perfect for morning coffee or evening sunsets. The spacious primary ensuite offers a spa-like retreat with heated marble floors, creating everyday indulgence. Don't miss this rare opportunity to own a penthouse that combines elegance, convenience, and stunning views. Located just steps from downtown Aurora, you're minutes to charming cafes, restaurants, boutique shops, parks, trails, the GO Station. Book your private showing today! (id:60365)


