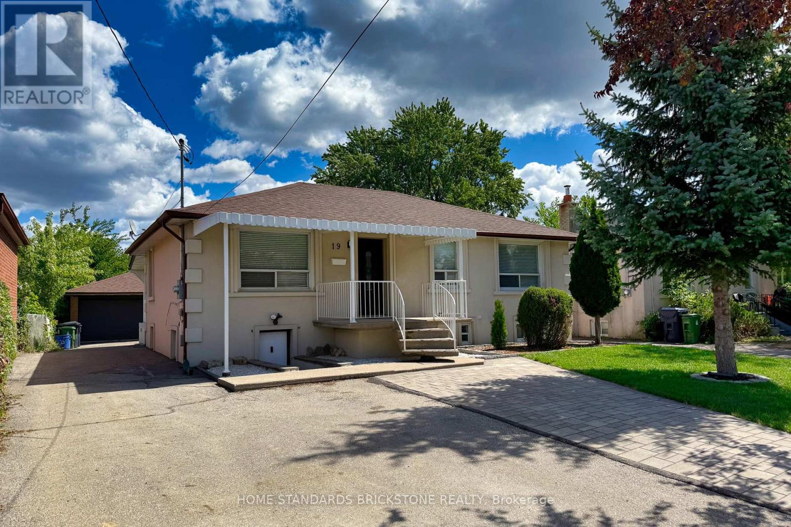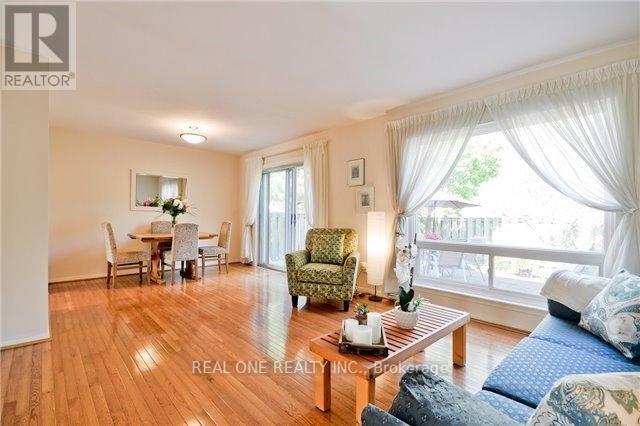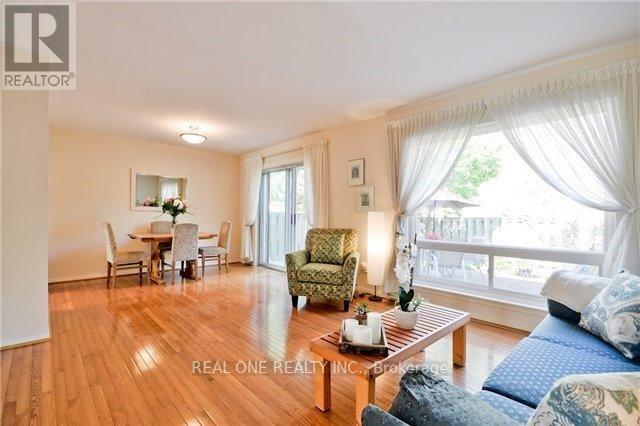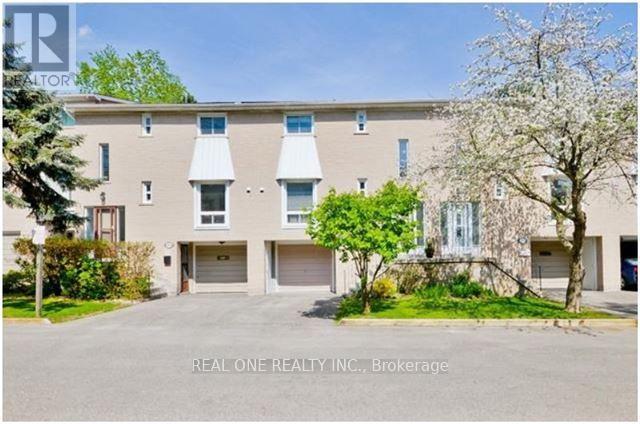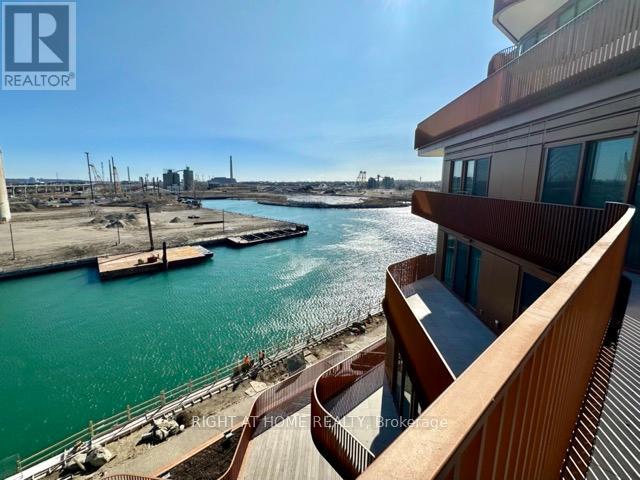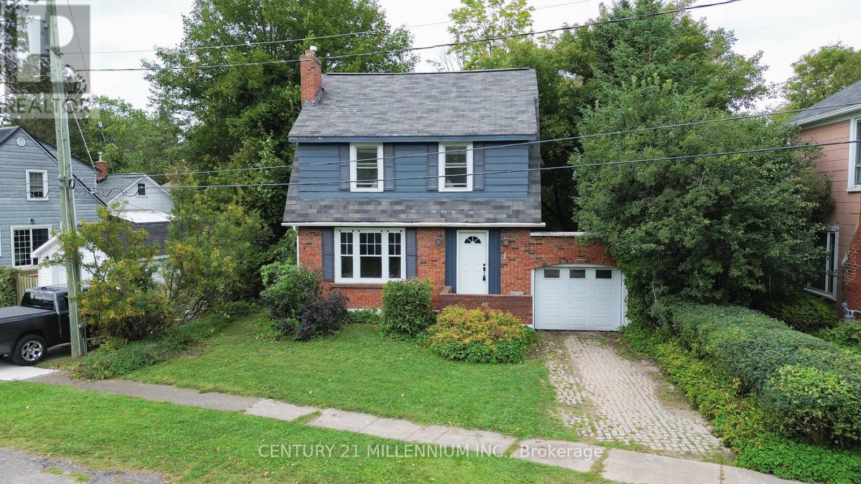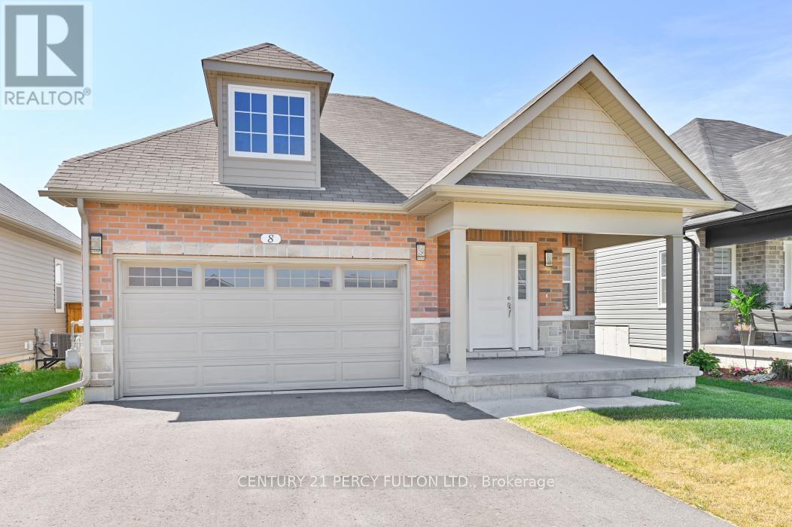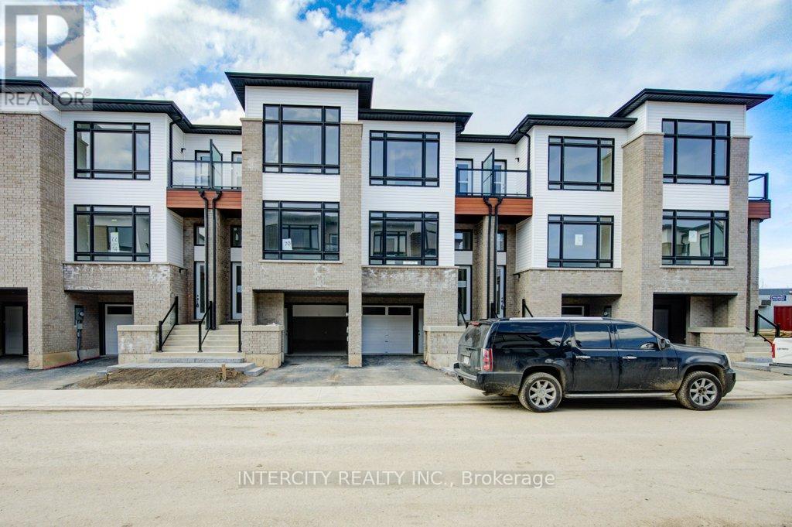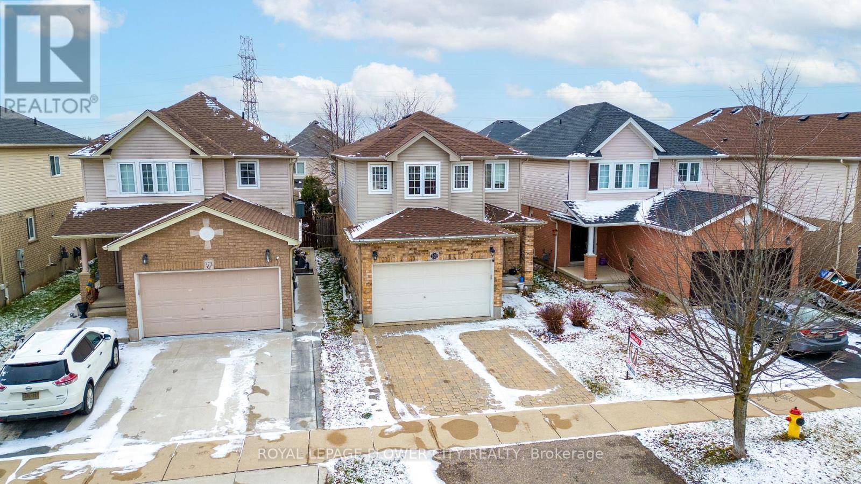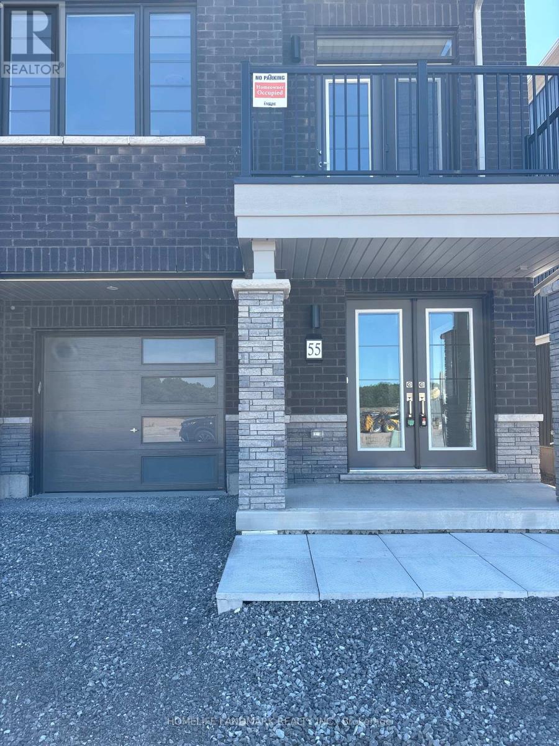3101 - 21 Iceboat Terrace
Toronto, Ontario
Welcome To The Heart Of Downtown Toronto - Waterfront Communities! This Bright & Spacious 1+1 Den Suite At 21 Iceboat Terrace Sits On The 31st Floor, Offering A High Floor With Stunning Clear Views! Featuring Brand New Laminate Flooring, Freshly Painted Interiors, Floor-To-Ceiling Windows, Soaring 9-Foot Ceilings & Endless Natural Light, This 638 Sq Ft Home Feels Open & Inviting. The Sun-Filled Bedroom Is A True Retreat With Expansive Windows & A Generous Closet, While The Versatile Den Is A Full Separate Space That Can Easily Transform Into A Comfortable Second Bedroom Or Your Perfect Home Office. Enjoy Resort-Style Amenities Including A 24-Hour Concierge, 25M Lap Pool, Hot Tub, Steam Rooms, Squash Courts, Fitness Centre, Hot Yoga Studio, Kids Play Room, Theatre, Spa, Billiards, Table Tennis, Pet Spa & More. Experience Toronto Living At Its Finest With The Well, Stackt Market, Restaurants, Cafés, Parks, Transit & Highways All Just Minutes Away. Perfect For First-Time Buyers Or Savvy Investors. This Prime Downtown Location Cannot Be Beat! (id:60365)
19 Granite Street
Toronto, Ontario
Welcome to this rare opportunity in the heart of Toronto's highly desirable Clanton Park community! Situated on an impressive 50 x 150 ft lot, this spacious 3-bedroom bungalow offers both immediate rental income potential and long-term investment value. With a thoughtfully designed layout, the property features three self-contained units, each with separate entrances, generating a solid rental income of approximately $5,250 per month-perfect for helping cover your mortgage while you live comfortably in the main floor residence. Step inside the bright and airy main level, where the current owner occupies a charming 3-bedroom space filled with natural light, a welcoming family atmosphere. The lower and side units have been carefully configured to maximize privacy and rental appeal, providing well-maintained kitchens, bathrooms, and practical living areas that attract strong tenant demand in this high-traffic neighborhood. Enjoy the convenience of an oversized double garage and an extra-large driveway accommodating up to 6 vehicles, a true rarity in Toronto. The expansive backyard offers endless potential-whether for gardening, family gatherings, or even future redevelopment. Investors will appreciate the lot size and zoning flexibility, while end-users can enjoy the stability of living in one unit while leveraging rental income from the others. Location is everything, and this property delivers: just minutes to Wilson Subway Station, Yorkdale Mall, Allen Road, Highway 401, schools, parks, and community amenities. Clanton Park is known for its family-friendly atmosphere, established community, and unbeatable transit access. Whether you're looking for a primary residence with mortgage support, a multi-unit investment property, or a future redevelopment project, this home checks all the boxes. Don't miss the chance to own a versatile property in one of Toronto's fastest-growing and most connected neighborhoods. (id:60365)
308 Upper A2 - 19 Liszt Gate
Toronto, Ontario
Rental Include All Utility and Internet !!! Landlord occupied one bedrm, Two Bedroom Available at 2nd Floor, Room Is Furnished, Move In Ready, Share Space with A Friendly Landlord In a well Maintained Townhouse at High Demanded Area. Hard Wood Floor, Upgraded Kitchen. Top Ranking School- AY Jackson, Zion Hgts, Creshaven And Seneca College. Close To Ttc, Go Train, Restaurant. Fully Fenced With Privacy Backyard. Fully Furnished House. Perfect For Singles and Students. 1 parking space avalible for $80 extra. (id:60365)
308 Upper A1 - 19 Liszt Gate
Toronto, Ontario
Rental Include All Utility and Internet !!! Landlord occupied one bedrm, Two Bedroom Available at 2nd Floor, Room Is Furnished, Move In Ready, Share Space with A Friendly Landlord In a well Maintained Townhouse at High Demanded Area. Hard Wood Floor, Upgraded Kitchen. Top Ranking School- AY Jackson, Zion Hgts, Creshaven And Seneca College. Close To Ttc, Go Train, Restaurant. Fully Fenced With Privacy Backyard. Fully Furnished House. Perfect For Singles and Students. 1 parking space avalible for $80 extra. (id:60365)
308 - 19 Liszt Gate
Toronto, Ontario
Rental Include All Utility and Internet !!! Landlord occupied one bedrm, the other 2 Bedrooms + 1 Parking for Lease, Share Space with A Friendly Landlord At A Well Maintained Townhouse In High Demanded Area, Hard Wood Floor, Upgraded Kitchen. Top Ranking School- AY Jackson, Zion Hgts, Creshaven And Seneca College. Close To Ttc, Go Train, Restaurant. Fully Fenced With Privacy Backyard. Fully Furnished House, Move-In Condition. Small family and Students are Welcome. (id:60365)
606 - 155 Merchants' Wharf
Toronto, Ontario
Luxury Lakeside Living in Downtown Toronto! Suite 606 is a Spectacular Suite with Direct Lake Views from All Rooms and an Incredible Huge Terrace (300 Sq.Ft.) Overlooking Water and a Future Park. Boasting 10 Ft. High Smooth Ceilings, 1500 Sq. Ft. of Interior Living Space, Wide Rich-Wood Plank Floors, Luxury Miele Appliances with a Large Island, Smart Home Technology, a Split Bedroom Plan for Privacy, Both Bedrooms with Their Own Ensuites, Plus a Separate Guest Powder Room in Your Foyer. 1 Owned Parking is also included. The Amenities are Incredible, with a Luxury Gym, Yoga/Stretch Room, Outdoor Pool, Rooftop Patio/Games& Entertainment Rooms/ Steam Rooms and Guest Suites. Even BBQ on Your Own Terrace with a Gas Connection! (id:60365)
3 Riverview Avenue
Sault Ste Marie, Ontario
Welcome to this beautifully updated home featuring newly refinished original hardwood floors and fresh paint throughout. With timeless character and modern touches, this property is truly move-in ready. Located on a quiet cul-de-sac street just steps from the river, this home offers peaceful living with minimal traffic. The main floor features a bright living room, perfect for relaxing or entertaining. Upstairs, enjoy a king-sized primary bedroom, a second generous bedroom, and a 3-piece bathroom. The lower level includes another full bathroom and flexible space for a home office, gym, or rec room. Stay cozy with natural gas heating, and keep your vehicle protected in the attached 1-cargarage. (id:60365)
8 Braeburn Street
Brighton, Ontario
Welcome to 8 Braeburn St. This Detached 2 Bedroom Bungalow Situated in Beautiful Applewood Meadows on a Cul De Sac, Offers Open Concept Living + Dining. Hardwood Flooring + Ceramics Thru Out The Main Floor; Prim Bedroom Offers 4 Pc Bath With W/I Closet. Kitchen With S/S Appliances, Breakfast Bat and W/O to Deck. Good Size Foyer, Access from House to Garage. Mins to Downtown Brighton Community Centre, Parks, Cafes and Hiking Trails. (id:60365)
68 Sidney Rose Common
St. Catharines, Ontario
Located in the heart of St Catharines is this beautifully maintained 1 year old, 3 storey townhome. It features a bright open concept layout with an oversized living room, a Spacious kitchen with stainless steel appliances, and a dining area that walks out to the patio. The finished lower level offers recreation room is ideal for entertaining or additional living space and offers a walk out to the backyard. Upstairs the primary bedroom includes a 4pc ensuite, his and her closet and a balcony . Set in a desirable neighbourhood with walking distance to trails, public transit. This home is just three minutes from Brock university and the pen centre. Close to all amenities schools, shops, restaurants, transit, highway, medical facilities, and minutes away from Brock University and Pen Centre. (id:60365)
369 Thomas Slee Drive
Kitchener, Ontario
Welcome to 369 Thomas Slee in Kitchener's highly sought-after Doon South neighborhood! This spacious 3-bedroom, 4-bathroom, 2-storey home is perfect for growing families looking for both comfort and convenience. Key Features: Open Concept Main Level: The well-designed main floor features neutral decor and a functional layout, making it ideal for family living and entertaining. Spacious Kitchen: With extensive storage, a large kitchen island, and plenty of counter space, meal prep becomes a breeze. Large Principal Rooms: The living and dining areas provide ample space for everyone to unwind and relax. Upstairs Bedrooms: Two generously sized bedrooms, both with double closets, plus a primary bedroom featuring a walk-in closet. Finished Basement: Enjoy even more living space with a family room, The Vow Factor is the recreation space and living room with a 3-piece bath ideal for family fun or guests. Outdoor Space: Sliding glass doors lead to a fully fenced rear yard. (id:60365)
55 Gunnel Road
Welland, Ontario
55 Gunnel Road (Lot: B134-4), a complete new development in Dain City Welland. (For GPS direction, use address 555 Canal Bank St, welland) A Brand New 3 Bedroom 3 Washroom modern design, over 1550 sqft townhouse offers open concept layout, modern design living, access to attached garage.Property located short walk to Welland canal, nearby park, scenic trails. Tenant will pay all utilities. (id:60365)
7 Deer Avenue
Hamilton, Ontario
Welcome to this stunningly maintained 1.5-storey detached home in the sought-after Sunninghill neighbourhood. Income potential with separate entrance, and perfect layout for a 'mortgage helper'. Offering 3 spacious bedrooms and 2 full bathrooms, with SEPARATE ENTRANCE for income potential! Step inside to a bright, inviting space featuring contemporary finishes throughout. The open-concept living and dining is enhanced by hard wood floors and ample windows allowing for an abundance of natural light. A large 4-piece bathroom completes the main floor. Upstairs, the primary bedroom features hard wood flooring and a large window, while the second bedroom is ideal for a growing family or a home office. The finished basement offers additional living space with a bedroom and 3-piece bathroom perfect for a rec room, play area, or guest suite complete with a separate side entrance. Step outside to a private backyard oasis, boasting a concrete porch for summer BBQs and relaxation. The side driveway offers ample parking for three vehicles. Nestled in a family-friendly neighbourhood close to schools, parks, shopping, and with quick highway access, this turn-key home is a fantastic opportunity whether you're a first-time buyer or an investor looking to expand your portfolio! (id:60365)


