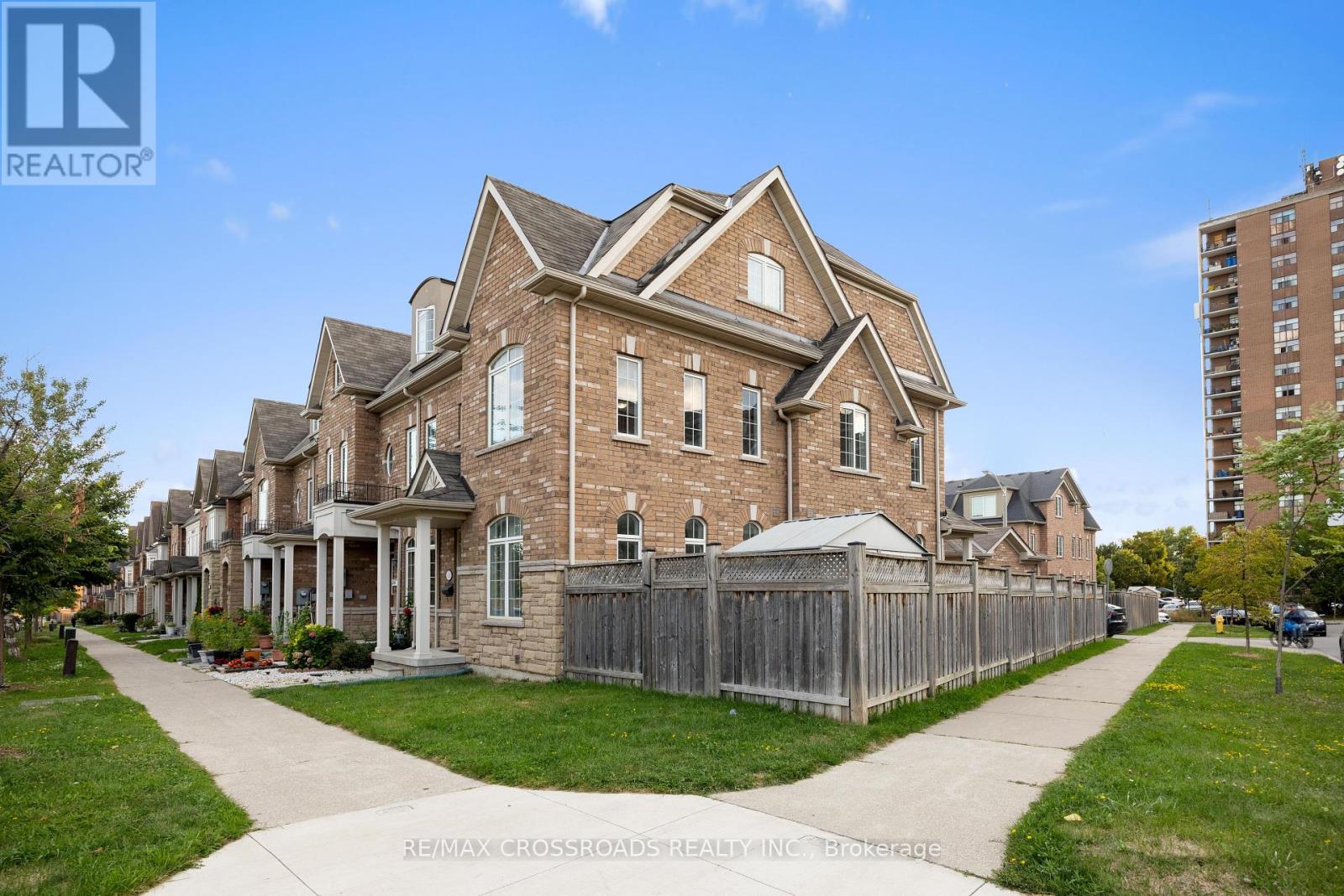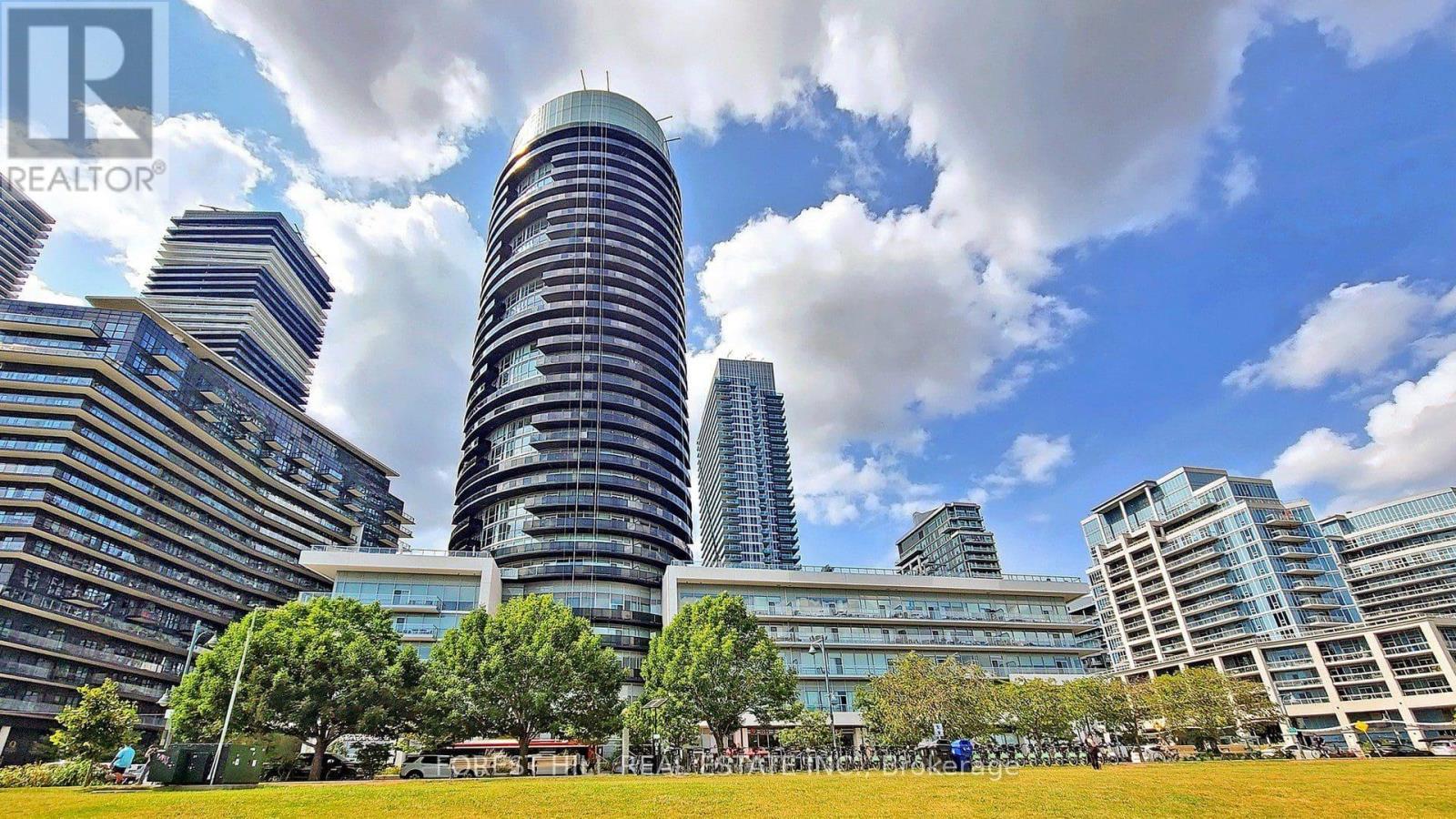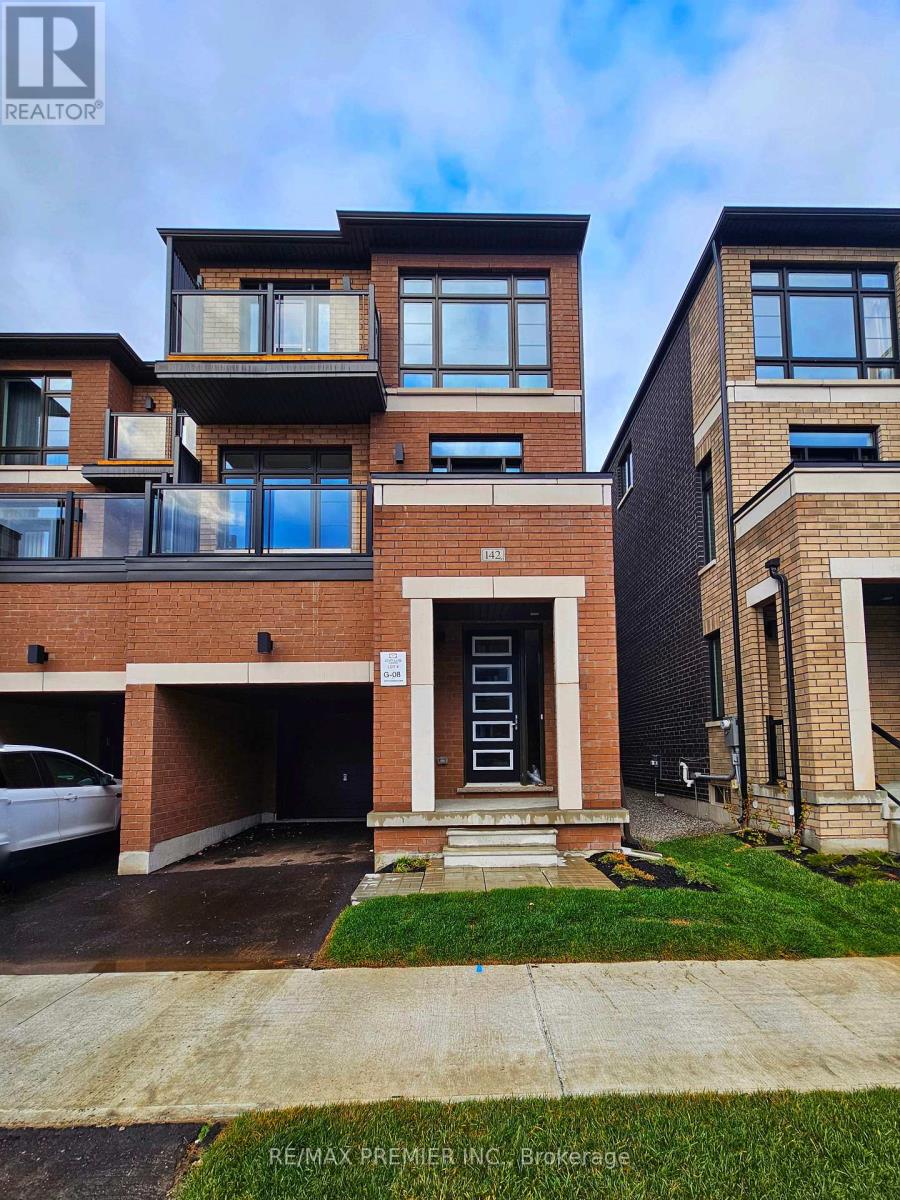Spring - 846 Cardington Street S
Mississauga, Ontario
Fully furnished, bright and cozy private room on 2nd floor in this 4bedroom detached house at center Mississauga. Close to Square One, Sheridan college, University of Toronto Mississauga, Credit valley Hospital, Airport, etc. 3 parks nearby with tennis court. 2 minutes walk to bus stop. Free parking for 1 car. Very clean and quiet place. Fully Furnished with Queen-size bed, working desk , TV, high-speed wifi and more. Smoke free. Shared bathroom and kitchen. (id:60365)
S203 - 1195 The Queensway Street
Toronto, Ontario
This Brand New 2 Bedrooms + 2 Bathrooms Condo with Parking & Locker included at The Taylor on the Queensway offers 677 sq. ft. of thoughtfully designed interior space with a 35 sq. ft. north-facing balcony With a north exposure, the home welcomes soft, natural light throughout the day. The open-concept layout features a modern kitchen with quartz countertops and high-quality appliances, flowing seamlessly into the living area. Soaring 9-ft ceilings add to the spacious and airy feel.The primary bedroom includes a 3-piece ensuite and a generous closet, while the second bedroom offers flexibility for guests, a home office, or additional storage. Additional conveniences include in-unit laundry and secure parking.Located just minutes from the Gardiner Expressway and Highway 427, and with TTC access at your doorstep, commuting is effortless. Enjoy being steps from Sherway Gardens Mall, top restaurants, parks, and schools an ideal option for stylish, modern living on The Queensway.Amenities include an outdoor rooftop terrace, a private event space with a kitchen and fireplace, a library/study with terrace access, and a fully equipped gym with high-end training equipment. (id:60365)
103 Mevira Gardens
Oakville, Ontario
Welcome to this beautiful family home available for lease in the highly desirable neighborhood in Oakville, corner lot in a lovely neighborhood with high ranking schools, offering over 4200 sf of living space. Massive Primary Bedroom with 2 walk-in closets and upgraded washrooms. All bedrooms have their own bathroom. Finished basement. Special luxury features throughout the property. Motorize window shades. (id:60365)
108 - 5105 Hurontario Street
Mississauga, Ontario
Great location of Brand New Canopy Towers. Walk out to terrace, This is good size and functional one bed one den. dual entry, works like a house. Tw full washrooms , good for a small family. Perfect for a couple or a small family. High ceiling. 657 square feet interior in addition a big terrace. Floor-to-ceiling window in the living room and W/O balcony. Floors throughout no carpet. Brand New Stainless appliances. high end amenities: indoor pool, well equipped gym, party room, outdoor terrace and more. walk to Restaurants, parks. minutes to Square One, and highways . distance to public transit at door step. One parking is included. (id:60365)
5316 Riverside Drive
Burlington, Ontario
Welcome home! This beautiful South Burlington home has main floor open concept living. Tons of natural light, backyard oasis. Close to parks, trails, and schools. 15 minute walk to local grocery stores, coffee shops, restaurants and retail. Wonderful separate side entrance access to basement. (id:60365)
118 Mary Chapman Boulevard
Toronto, Ontario
A Very Well maintained With Lots of Upgrades Freehold 3-Storey Corner Townhouse. Modern Kitchen with premium Appliances, Featuring 5 bedrooms, 4 plus 1 extra shower room and finished basement. Primary bedroom has 4pc Ensuite + His/Hers Closet. Located in a family friendly subdivision facing Joseph Bannon Park(splashpad and playground) Steps away from Humber recreational trail, transit and major highways. Perfect for a large family or potential rental income. Please don't miss this rare opportunity to own one of Toronto's Amazing No POTL No Maintenance Fee property. (id:60365)
605 - 50 Eglinton Avenue
Mississauga, Ontario
Exquisite , Esprit Condominiums located in desirable Mississauga Hurontario area. 1 Bedroom plus 1 Den Corner Unit. corner unit. 50 Eglinton Ave is a 22 story building featuring spacious suites with open-concept layouts, floor-to-ceiling windows, en suite Laundry, 2 Underground Parking spaces,premium grade amenities such as an indoor pool, exercise room, squash court,guest suites, and 24-hour concierge service. Enjoy close proximity to Square One Shopping Centre, the Mississauga Living Arts Centre, public transit, and major highways, along with close proximity to Toronto Pearson International Airport and Trillium Health Centre. This great location, exclusive amenities, modern design, Esprit Condominiums is a excellent mix of comfort, style, and convenience. The Upcoming LRT will stop just steps away from the building,enhancing future connectivity. (id:60365)
2709 - 30 Elm Drive
Mississauga, Ontario
Welcome to this stunning 1-bedroom condo located in the vibrant Mississauga City Centre! This modern unit features an open-concept layout with a spacious living area that extends to a private balcony, perfect for enjoying your morning coffee or evening views. The sleek kitchen boasts built-in appliances, quartz countertops, and ample storage, making it both functional and stylish. The kitchen island is also movable allowing for changes. The 4-piece bathroom is beautifully designed for comfort and relaxation. This condo comes with 1 parking spot and 1 locker for added convenience. Situated in a prime location, you're steps away from world-class shopping, top-rated restaurants, public transit, and easy access to major highways. Perfect for first-time buyers, young professionals, or investors, this condo combines style, comfort, and unbeatable location. Don't miss your chance to own this gem! (id:60365)
54 Brussels Avenue
Brampton, Ontario
Double Door Entrance, 1429 Sq/Ft Freehold Townhome As Per Builders Plan, S/S Appliances, Open Concept, W/O To Deck W/Gazebo (Included), Walkway Through Garage To Fenced By, Garage Door Opener with Direct Access to House Inside, 3 Large Bedrooms, Finished Basement With Soft Flooring, Pot Lights, Laundry Area, Enclosed R/I Washroom In Bsmt. Close To Schools, Highway, Shopping, Parks and Transit (id:60365)
1002 - 80 Marine Parade Drive
Toronto, Ontario
Spacious & Comfortable Waterfront Suite With Best Panoramic Views Of Lake & City From AllRooms. Wrap Around Balcony With 2 Walkouts. Bright And Spacious 2 Bedrooms + A Large Den.Upgraded Suite$. Highly Desirable Waterfront Neighbourhood, Oasis In The City, Close To Ttc,Gardiner, Martin Goodman Trail, Yacht Club, High Park, Resturants, 24Hr Rabba And More. (id:60365)
B412 - 5240 Dundas Street
Burlington, Ontario
Welcome to this bright and beautifully maintained 1+1 bed, 1 bath condo with a parking spot and locker. Offering the perfect blend of comfort and convenience, this condo is ideal for first-time buyers, downsizers, or investors. Step inside to find a modern open-concept layout featuring a spacious primary bedroom, an extra large den (perfect for a home office or an optional 2nd bedroom), in-suite laundry, a sun-filled living area, and a private 41sqft balcony ideal for morning coffee or evening relaxation. What makes this condo unique is the partial view of green space from the bedroom and balcony. The kitchen boasts stainless steel appliances, designer cabinetry, quartz countertops, and an island. The building amenities also include a fitness centre, terrace, sauna, steam room, party room, game room, plunge pools, and BBQ area. Easy access to highways 403/407, grocery stores, shopping, schools, and minutes from the scenic trails and lush greenery of Bronte Creek Provincial Park with direct access to walking trails. This property offers the best of both worlds, tranquil living and just moments from all kinds of amenities. A must-see! (id:60365)
142 Turnberry Lane
Barrie, Ontario
IMMEDIATE POSSESSION AVAILABLE. This Brand New End Unit Townhome is offered by 2021 and 2024 HOME BUILDER OF THE YEAR... OPUS HOMES! Which feature high quality Brick and Stone exteriors! This carpet-free townhome boasts 3 bedrooms and 3 baths. 9ft ceilings. The Open concept main floor provides a bright family sized kitchen finished with stone counters, under-mounted sink, brick-pattern ceramic backsplash, designer inspired extended kitchen cabinets with pantry, chimney hood-fan, pot-and-pan drawers, extended breakfast bar, and Stainless Steel Appliances. All overlooking an expansive dining and great room with access to a large balcony. Pot lights! Also find a tiled laundry closet (floor drain included), complete with full size front load washer/dryer . The 3rd level features 3 bedrooms. Primary bedroom complete with a 3 piece ensuite (frameless glass shower), balcony and 2 closets. A gorgeous Floor-to-ceiling window in bedroom 2. The 3rd floor also features an additional 4 piece main bath. This home also Includes: a full 7 Year Tarion Warranty (id:60365)













