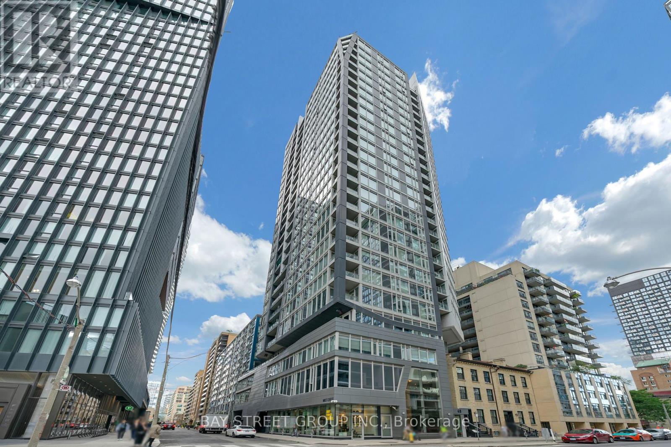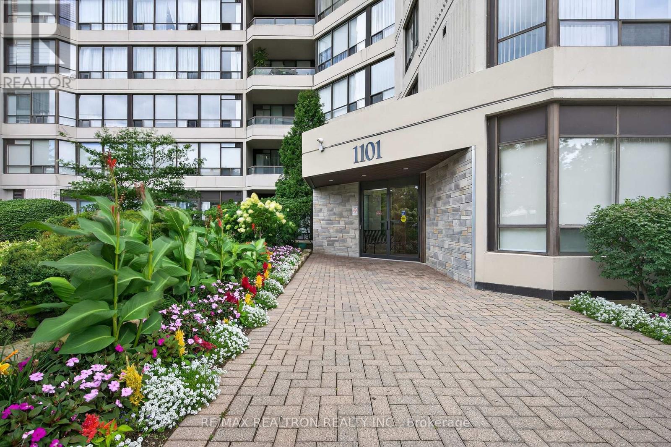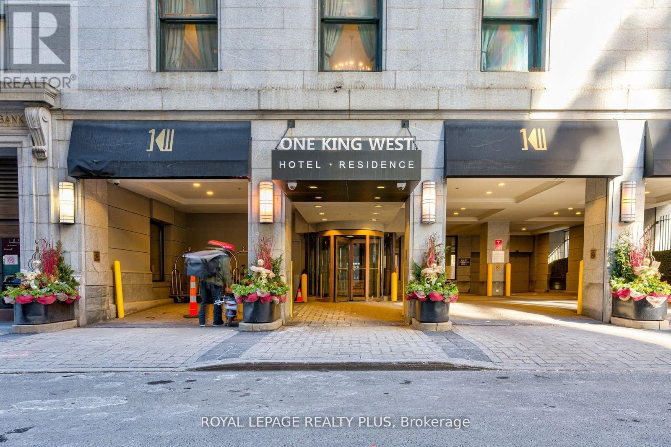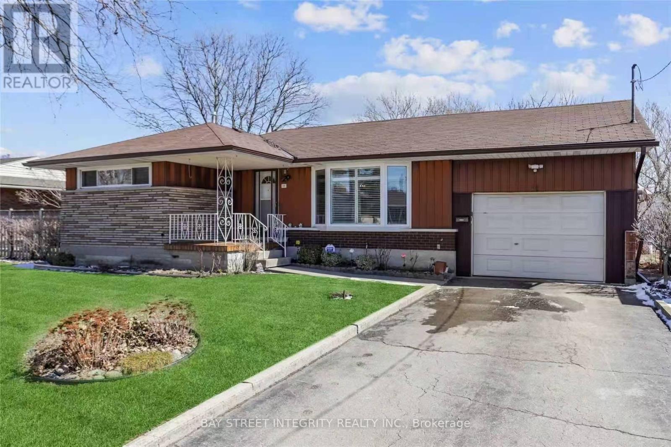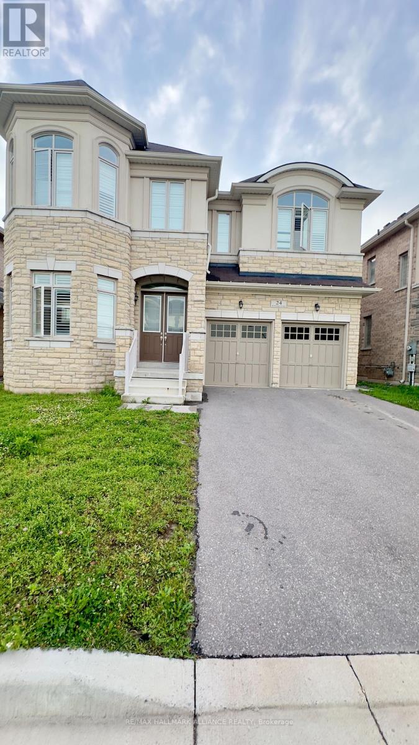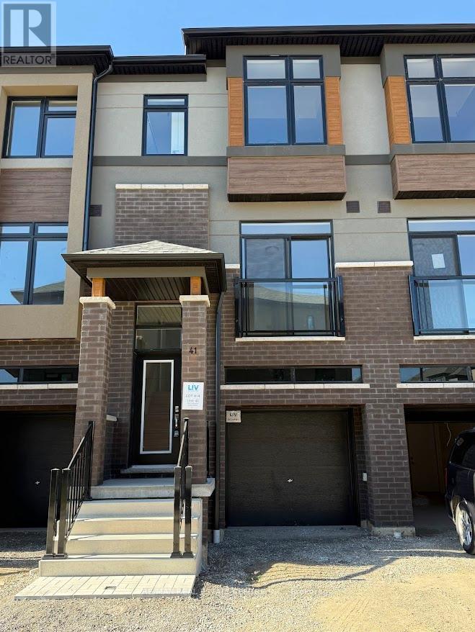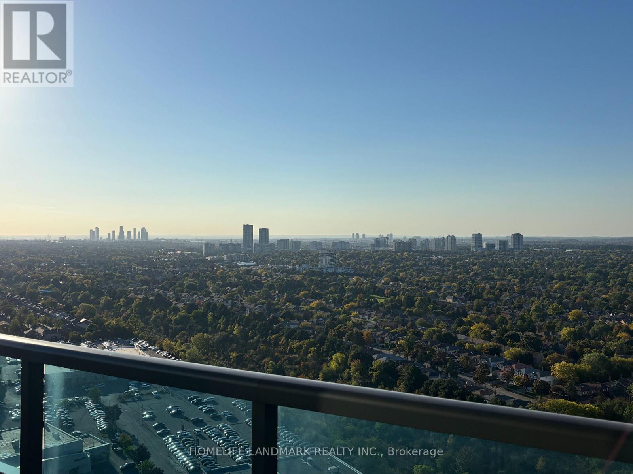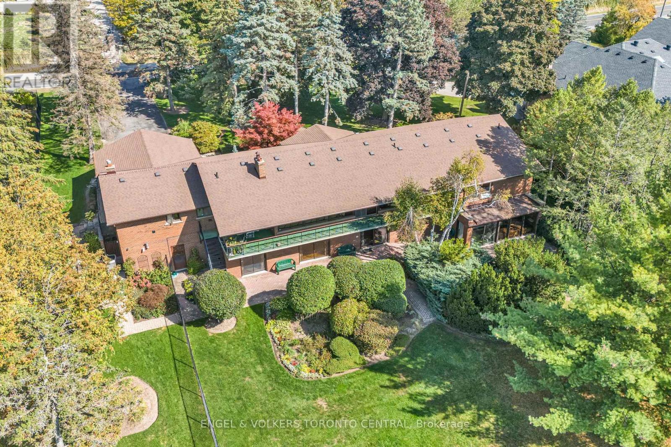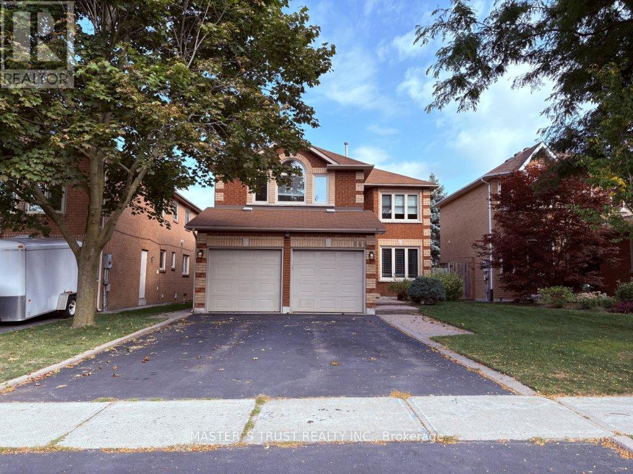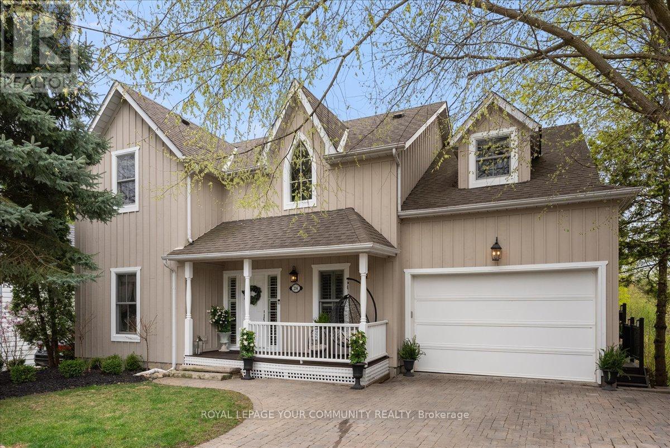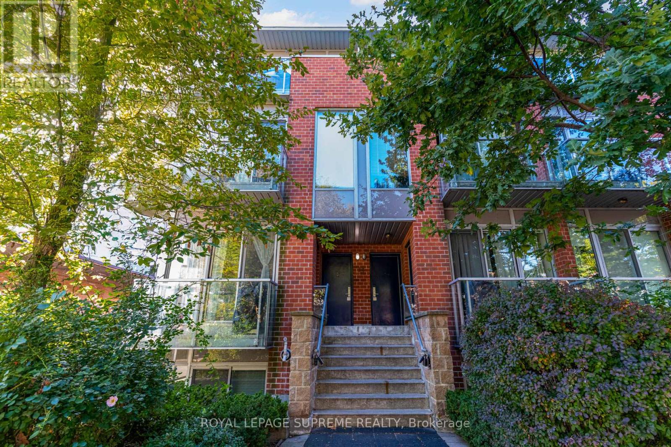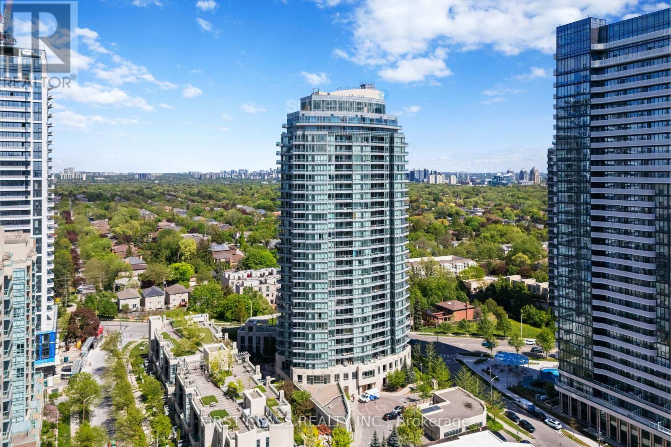2802 - 68 Shuter Street
Toronto, Ontario
Downtown Spacious 1 Bedroom High Floor Corner Unit W/Stunning views-One Level Below The PH, Overlooks Both The Lake & The City. Floor-to-Ceiling Large Windows With W/O Balcony, Modern Kitchen, Open Concept Lay Out, Laminate Flooring Through Out, Bedroom W/Large Window. Walk Distance To Yonge Subways, Eaton Centre, Yonge-Dundas Square, Toronto Metropolitan University, George Brown, St. Michael Hospital, City Hall, Bus, Restaurants. New Nofrills Supermarket Just Cross the Street. Well Maintained Building with Gym Room, Party Room, Rooftop Terrace and BBQ area Etc. 24HrConcierge. Maintenance Fee Includes Water, Heating & Cooling. Owned One Parking Spot. (id:60365)
602 - 1101 Steeles Avenue W
Toronto, Ontario
*** Luxury Primrose Condominiums - Spacious & Bright 2-Bedrooms / 2-Bathrooms *** Upgraded Kitchen *** Upgraded Bathrooms *** Upgraded Floors *** Great Floor Plan *** Spacious Eat-in Kitchen W/Window Overlooking Primrose Grounds *** Spacious Primary Bedroom W/Double Closets / Ensuite Bathroom & Upgraded Shower Stall *** Solarium Doors Removed to Enlarge Living Room *** L-Shape Living / Dining Rooms *** Underground Parking & Locker *** Beautifully Maintained Grounds *** Conveniently Located - Steps to 3 Bathurst & Steeles Plazas *** Steps to Public Transit *** 1-Bus to Finch Subway / 1-Bus to Steeles West Subway *** 24 HR Gate House Security *** Amazing Facilities include: Exercise Room, Library/Billiard Room, Outdoor Pool, Gazebo, Tennis Courts, Indoor Whirl Pool, Saunas, Squash/Racquet Ball Court, Party/Conference Room, Upgraded Lobby & Elevators *** Maintenance Fee Includes: Heat, Hydro, Water, Central Air, Cable & Internet *** Vacant - Shows Very Well & Easy to Show! (id:60365)
1706 - 1 King Street W
Toronto, Ontario
The Residences At 1 King West! Fabulous Location And Overall A Very Chic Building! This 1+1 Unit Has Been Completely Renovated And Is Ready To Move In. GREAT VIEWS OF THE LAKE! Location-Steps To Shops, Subway, Close To Hwy's, Lake Ontario And More! Direct Access To The Subway And Underground Path From The Building. THE LOCATION TO LIVE AT IN THE CITY! (id:60365)
11 Southill Drive
Hamilton, Ontario
Welcome to this amazing detached home conveniently located on the Central Mountain and a great family neighbourhood. Upper levels is available for Lease as of December 1st; Nice size living room, bright kitchen with appliances, 3 Bedroom, 1 - 4pc Bathroom and ensuite laundry. Large bright garage with access to massive treed backyard which gives you a lot of privacy. Upper Level lease comes with 1 parking space if needed. This highly desired family neighbourhood is close to schools, parks, restaurant and public transit; Walking distances to St.Joseph's healthcare, Juravinski hospital and Mohawk college; Moving in ready! Clean and bright! Don't miss this amazing opportunity and book your showing today. Looking For Aaa Tenants, Equifax Full Report W/Score, Job Letter and No Pets. (id:60365)
24 Mcdonough Gardens
Hamilton, Ontario
Welcome to this bright and spacious legal 2-bedroom, 2-bathroom basement apartment in the heart of Waterdown. Offering excellent ventilation and modern comfort, this home is nestled in a quiet, family-friendly neighbourhood. Enjoy the convenience of nearby scenic trails, GO Station, Highway 403 & 407, grocery stores, and everyday amenities. Don't miss this opportunity to live in a well-connected and charming community! (id:60365)
41 - 660 Colborne Street W
Brantford, Ontario
Assignment Sale, Priced to Sell! This stunning 3-bedroom, 2.5-bath freehold Townhouse home on a premium walk-out lot backing onto green space in the prestigious Sienna Woods Community. Built by a renowned builder, this upgraded Elevation A model features 9-foot ceilings on the main floor, a walk-out basement, a modern brick and stucco exterior, an open-concept layout, and luxurious high-end finishes throughout. With capped development levies, an amazing lot perfect for outdoor living, and a prime location just minutes from the Grand River, Highway 403, parks, schools, and shopping, this home is an incredible value. Don't miss your chance to own a beautifully upgraded home at an unbeatable price in one of the area's most desirable communities! (id:60365)
2508 - 7171 Yonge Street
Markham, Ontario
Stunning Unobstructed South West Corner View. Two Bedrooms & Two Bathrooms With 9 Feet Ceiling. Quality Laminate Flooring Throughout. 190 SQF Corner Balcony. Great Gym, Guest Suites and Indoor Pool. Direct Access Bridge To World On Yonge Shopping Mall. Walking Distance To Supermarket, Shops, Food Court, Bank & Restaurants. Fantastic Location with Easy Access to the TTC & Highways. (id:60365)
56 Cachet Parkway
Markham, Ontario
56 Cachet Parkway is a truly exceptional property and a rare opportunity to own prime real estate with boundless potential on a magnificent 1.4-acre lot. This meticulously maintained 1970s bungalow sits on a blank canvas, ready to be transformed into a stunning modern residence or serve as the foundation for a new, custom-built luxury mansion. For builders and visionaries, the expansive grounds, adorned with mature trees and backing onto a serene city park, provide the perfect foundation to create a custom legacy estate.The current bungalow is a testament to thoughtful design and care. It offers abundant living space, including a living and dining room overlooking the lush backyard, a kitchen with a breakfast area opening to a covered terrace, a cozy family room, and four bedrooms. The oversized primary suite features a walk-in closet and semi-ensuite. The finished lower level is an entertainer's sanctuary, boasting a recreation room with a wet bar, a TV room, a games room, an exercise room, a sauna, and an indoor pool with two change rooms. An attached two-car garage provides convenience and additional storage. Living on Cachet Parkway offers more than just a home; it is a lifestyle. This family-friendly community is renowned for its quiet streets, top-tier schools, and welcoming atmosphere. You'll be minutes from premium amenities like the Angus Glen Golf Club, a community centre, and excellent shopping at centres like King Square and Markville Mall. With easy access to major highways, including the 404 and 407, your commute is effortless. This is a once-in-a-lifetime opportunity to own a property that combines a fantastic location with endless potential. 56 Cachet Parkway is a perfect investment in a life of luxury, privacy, and convenience. (id:60365)
849 Hollander Road
Newmarket, Ontario
Max. one Year lease Term! 4 Bedrooms, 3 Bathrooms! Detached, 2 Storey Family Home! Beautiful Backyard, Patio & Fenced-In Yard! Walking Distance to Bogart P.S. & Newmarket H.S.! Well Maintenance! Ready to Move in & Enjoy! (id:60365)
234 Main Street Unionville Street
Markham, Ontario
Welcome to 234 Main Street. Nestled on a mature tree-lined street in the heart of Unionville, this distinctive home offers a blend of timeless curb appeal & sophisticated design. A welcoming front porch hints at the custom detailing found within. 3300 square feet of living space, discover a spacious open concept layout with plenty of room for a large family. Designer finishes and a neutral palette are enhanced by bespoke millwork throughout, creating elegant yet comfortable living spaces. The bright custom kitchen, boasting GEOS countertops & stainless-steel appliances, is ideal for both everyday living and entertaining. The layout is thoughtfully designed for functionality with direct laundry room access which also connects to the wrap around deck for easy outdoor cooking, & direct garage access! The home features five spacious bedrooms & four beautiful bathrooms. Retreat upstairs to the primary suite complete with a walk-in closet, a large separate dressing room/office,& a spectacular ensuite featuring a soaker tub, separate shower, and double vanity. The basement is perfect for entertaining and includes a bathroom, kitchenette, & bedroom for ideal extra living space. Step outside to your private oasis escape: an expansive mature lot with a back deck that overlooks your vegetable garden, a children's playground, and the serene Toogood Pond an idyllic setting for morning coffee or gatherings of any size. Enjoy the convenience of strolling to Main Street's charming shops, diverse restaurants, the local library, Designated Schools: William Berczy PS/Markville SS(gifted programs),Unionville PS/ Unionville SS (home school) & picturesque parks and trails. This residence offers more than just a home; it presents a lifestyle. Don't miss this rare opportunity to acquire a truly unique property in one of Unionville's most sought-after neighborhoods!*House is 2490 sq ft above grade & 883 sq. ft below grade Over 3300 sq ft of living space (3370 sq ft of total living space)* (id:60365)
1 - 34 Boston Avenue
Toronto, Ontario
Furnished, One Bedroom Condo Townhouse in the Heart of Leslieville! This stylish condo townhouse offers approximately 600 sqft of comfortable, move-in-ready living. Step into a bright and beautifully furnished one-bedroom, one-bathroom home featuring a smart open-concept layout that maximizes space and natural light. Located on the elevated main floor, this unit places you just steps from Queen St E, surrounded by the best of Leslieville - from independent cafés and acclaimed restaurants to boutique shops, fitness studios, and convenient TTC access making the downtown core a 15-minute reach! Enjoy weekends strolling through nearby parks, visiting the beaches, enjoying a show at History, or visiting the local farmer's market just a 10-minute walk away. Residents of Boston Ave townhomes benefit from access to underground visitor parking and a shared party room at the neighbouring Printing Factory Lofts - offering the perks of condo living without the high-rise feel. Street permit parking is also available if needed. Rent includes internet, water, and hot water tank rental. With tasteful furnishings and thoughtful design, this unit offers a perfect blend of comfort, convenience, and character. Just unpack and start living your Leslieville lifestyle! (id:60365)
1806 - 18 Holmes Avenue
Toronto, Ontario
Spacious 1 Bedroom, 1 Bathroom Suite In The Heart Of Yonge/Finch. Highly Desired Floor Plan With Sun-Filled Unit With Unobstructed West City Views. Well-Maintained Unit W/ Peninsula Stone Countertop, Sleek Finishes and Stainless Steel Appliances. Access To Building Amenities: Concierge, Indoor Pool, Sauna, Exercise Room, Party Room, Billiards And Games Room. Steps To Finch TTC Subway Station. Walking Distance To Shopping Malls, Restaurants, Community Centres & So Much More! (id:60365)

