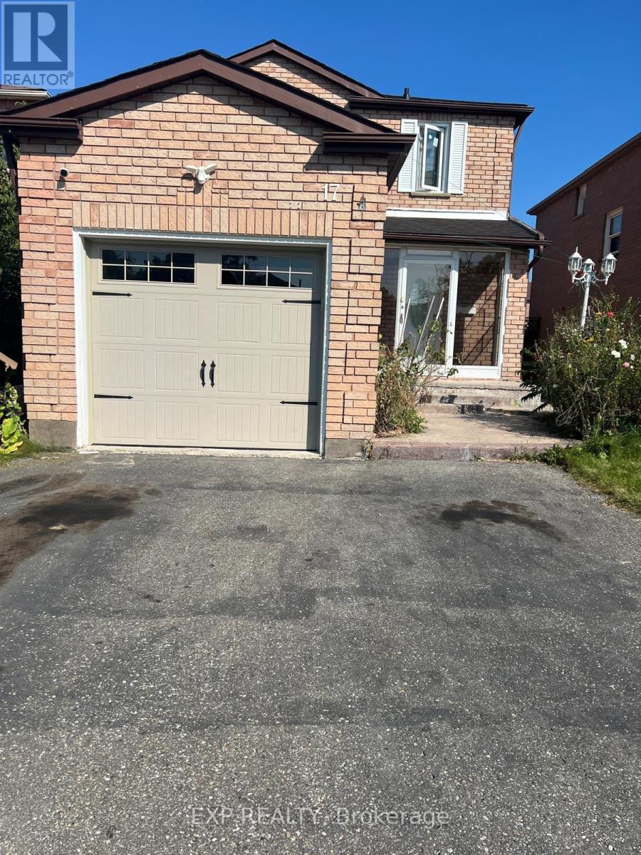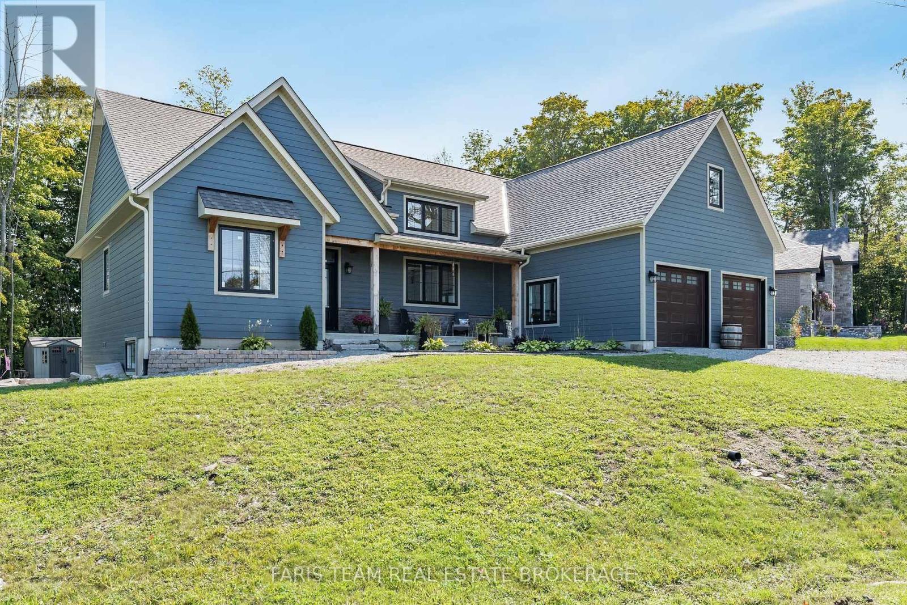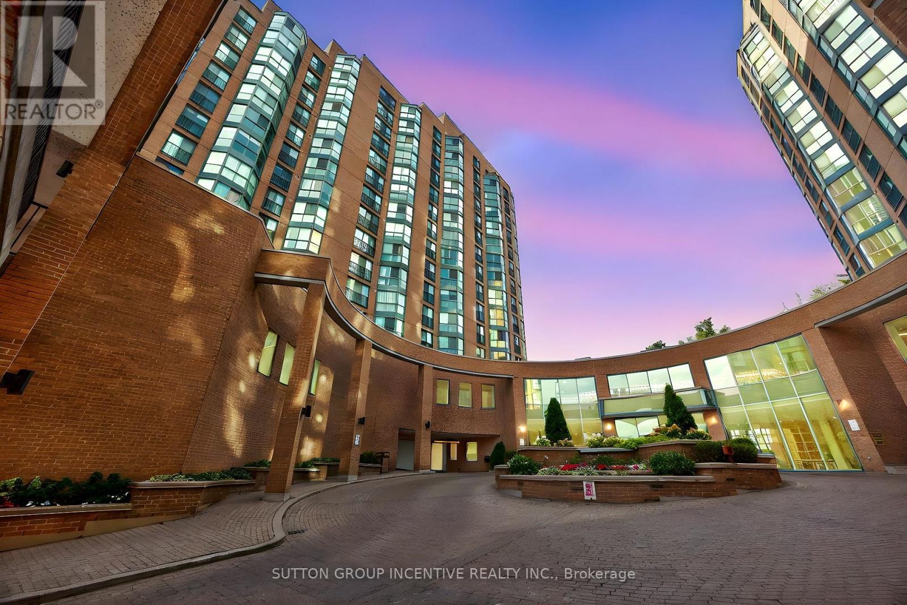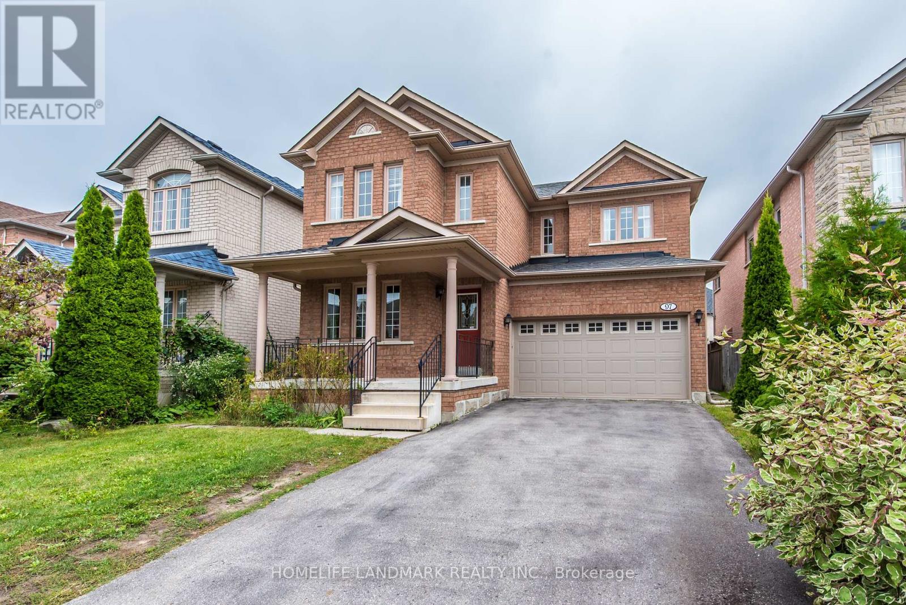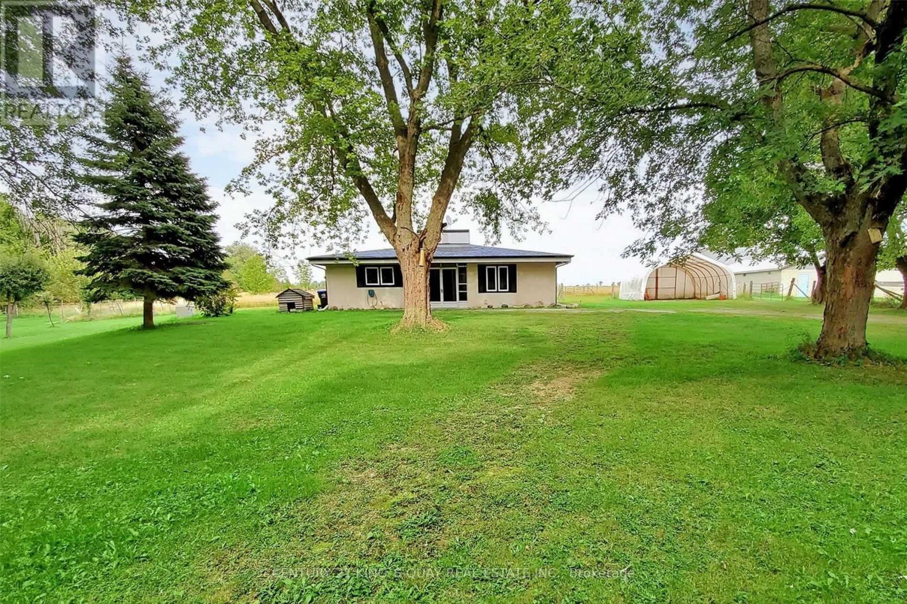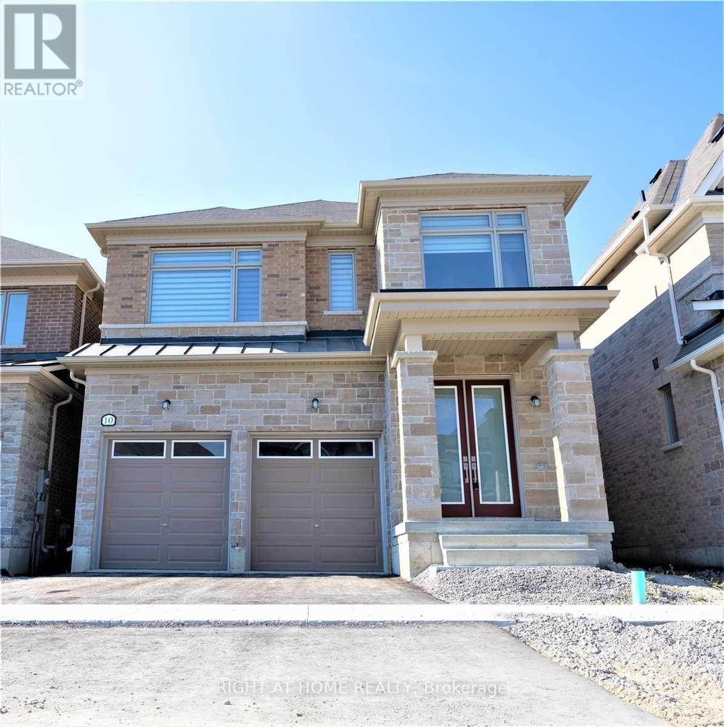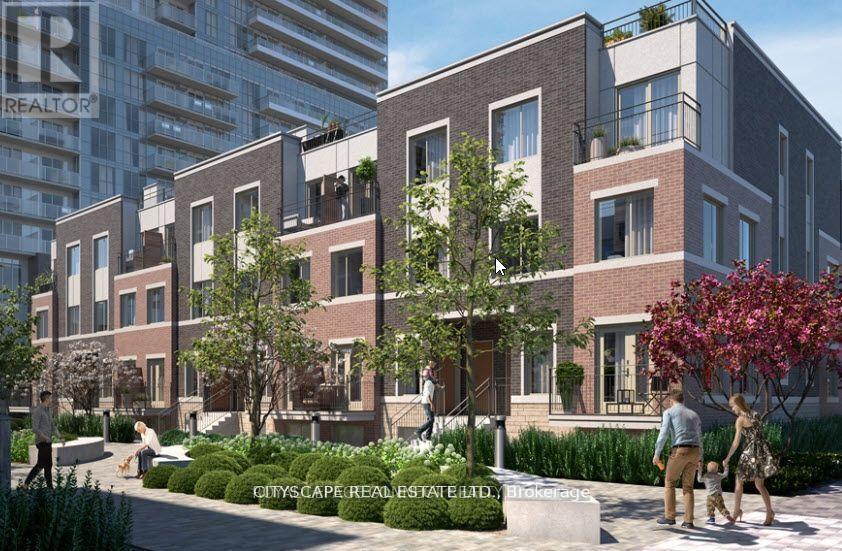17 Calmist Crescent
Brampton, Ontario
Step into this beautiful detached home offering 3 bedrooms and 2 bathrooms. Perfectly situated in a prime location, it features a modern open-concept kitchen and living area. Enjoy the convenience of being just moments away from schools, colleges, highways, restaurants, theatres, cafes, Shoppers World Mall, and public transit. (id:60365)
301 O'donoghue Avenue
Oakville, Ontario
Welcome to 301 O'Donoghue Ave a beautifully upgraded, east-facing smart home on premium lot in Oakville's desirable River Oaks community. Backing onto a trail and greenery, this 3+1 bedroom, 4 bathroom residence offers the perfect balance of upscale living and family comfort. The main floor showcases a family room combined with the dining room, a separate living room, hardwood flooring throughout, an open concept chef-inspired kitchen with quartz counters, upgraded backsplash and cabinetry, smart stainless steel appliances, and a custom chimney rangehood. A premium stone accent wall with gas fireplace in the living room, while patio doors with built-in blinds open to a private backyard oasis featuring a deck, gazebo, finished concrete fire pit area, shed, and direct garage access. Iron picket stairs leading upstairs, we find three generous bedrooms, spa-like bathrooms with smart mirrors, stacked upper level laundry, and a primary retreat with a spacious walk-in closet and luxury ensuite. The fully finished basement can be used as an in-law suite with kitchenette, built in TV Stand, bedroom, spa-inspired bath, second laundry in the utility room, and direct garage entry. The garage itself impresses with epoxy flooring, built-in shelving, a smart opener, and access to both the backyard and basement. Set in the highly desirable River Oaks, this home is surrounded by top-rated schools, parks, and trails. Just minutes to River Oaks Park, Rimmington Park, and Munn's Creek, plus steps to transit, close proximity to shopping, and Oakville Trafalgar Memorial Hospital, the location offers the perfect balance of convenience, community, and lifestyle. A true blend of upscale finishes and family living in one of Oakville's most desirable neighbourhoods. (id:60365)
1209 Granary Street
Oakville, Ontario
Brand new, luxurious 2-level townhouse featuring 4 bedrooms, 3 bathrooms, and a first-floor office. The second-floor laundry adds to your lifestyle and convenience. 10 feet ceiling on main and 9 feet ceiling on 2nd floor. This stylish home boasts hardwood floors throughout (no carpet), with $60,000 in upgrades. It combines modern design with convenience and is located in a highly sought-after Oakville neighborhood. Steps away from schools and parks, and close to Highways 403 and QEW. (id:60365)
2365 Baccaro Road
Oakville, Ontario
TO OAKVILLE TRAFALGAR HIGH SCHOOL 1.8 KM. TO MAPLE GROVE PUBLIC SCHOOL 1.4 KM. Family-friendly neighbourhood, VERY quiet tree-lined street, 4 Bedroom+ 2 finished room at basement , 4 Bathroom perfect for family living. A carpet-free home with hardwood on the first two levels and convenient laminate in the basement. Double garage withinside entry. Front garden in-ground sprinkler system. solar heated pool ! (id:60365)
Lower - 3095 Tacc Drive
Mississauga, Ontario
Spacious 2-bedroom, 2-bathroom legal basement apartment in a prime Mississauga location! Featuring a modern open-concept layout, large windows for natural light, and a private entrance. Kitchen includes appliances and ample storage. Close to schools, parks, shopping, and public transit. Perfect for families or professionals looking for comfortable living in a great neighborhood. Dont miss this opportunity! (id:60365)
32 Leisure Court
Severn, Ontario
Top 5 Reasons You Will Love This Home: 1) Beautifully designed, newly-built home providing a turn-key solution for a potential buyer 2) Spacious open-concept kitchen, living room, and dining room enhanced by large windows allowing for a bright interior 3) Additional living space offered by a full in-law suite located in the basement with a walkout leading to the backyard 4) Established on treed almost half an acre property, creating a sense of privacy 5) Fantastic in-town location within Coldwater close to Highway 400 and the downtown core. 2,448 above grade sq.ft. plus a finished basement. (id:60365)
505 - 140 Dunlop Street E
Barrie, Ontario
SHOWS LIKE A MODEL! THIS CONDO SHOULD BE IN A MAGAZINE! STUNNING BRIGHT 855 SQUARE FEET 1 BEDROOM + DEN CONDO IN PRIME DOWNTOWN LOCATION WITH BEAUTIFUL WATERFRONT VIEWS! MANY FEATURES: QUALITY LAMINATE/NO RUGS, NEWER STAINLESS STEEL APPLIANCES,BACKSPLASH IN KITCHEN,GLASS SHOWER,CALIFORNIA SHUTTERS,NEW LIGHTS, FRESH PAINT++ EXCELLENT UNDERGROUND PARKING SPOT, LOCKER,POOL,HOT TUB,GYM,PARTY ROOM++ FEES INCLUDE:HEAT/HYDRO/WATER & MORE!!! SHOWS 10++ (id:60365)
97 Annina Crescent
Markham, Ontario
Stunning 4 Br Detached House Located In South Unionville. Great Layout, Brand New S/S Appliances; Easy Access To Hwy407, Close To T&T Supermarket, Markville Mall; Short Walk To Public Transit, School And Park. Finished Basement With 2 Bedrooms 1 Bath Rm And Laundry Room, No Sidewalk, Long Driveway Can Park 4 Cars (id:60365)
6159 5th Side Road
Innisfil, Ontario
Location, Location, Very Well Kept Equestrian 15 Acres Farm With Over 4000 Sqft Barn, 15 Stalls ( 10 Of Them Are Metal Doors) And A Very Well Kept 3 Bedrooms Bungalow In A Primum Hwy 400 & 89 Location. Gated Property, Paddocks, Barn, Riding Ring. Minutes From Hwy 400, There Is Water And Power Service At Barn. A Great Place For Live-In And Having Your Business Or A Hobby Farm. (id:60365)
10 Sprucedale Way
Whitchurch-Stouffville, Ontario
Sun-Filled Home In Prime Stouffville Community. 4 Bedroom W/ Open Concept Layout & Modern Upgrades. Entry From Garage, Chefs Kitchen W/Deep Pantry & Island. Lrg Master W/ 6Pc Ensuite, His/Hers Sinks & Closets. Lrg Secondary Bedrooms. Spacious 2nd Floor Laundry. W/I Closets. Freshly Painted Throughout. 9' Ceilings On Main & 2nd. Smooth Ceilings On Main. Near Stouffville Go, Parks, Trails, High Ranked Schools, Shopping & More! (id:60365)
23 - 11 Honeycrisp Crescent
Vaughan, Ontario
1114 Sq. Ft Stacked townhouse, corner unit. Menkes built master planned community in the heart of Vaughan, steps to subway, ikea, shopping. Gas line for BBQ, vertical blinds, quartz countertop, S/S appliances. Tenant on month to month basis and willing to stay. (id:60365)
24 Murdock Avenue
Aurora, Ontario
Located on a quiet, tree-lined street in the heart of Aurora Heights, this beautifully updated 2-storey detached home, offers approx. 2,138 sq ft above grade. Featuring 4 bedrooms, 4 bathrooms, and a partially finished basement with a versatile 5th bedroom, there's room for the whole family and guests too. The renovated kitchen is complete with quartz countertops, white subway tile backsplash, cabinetry, and a bright breakfast nook. Entertain with ease in the formal dining room, unwind in the elegant living room, or gather in the cozy family room in front of the fireplace. The sun-filled sunroom is a true highlight, opening directly onto a private deck that leads to backyard with sprawling lawn and gardens - perfect for family fun or peaceful outdoor dining. With the roof, kitchen and bathroom updates completed within the last 5 years, this home is move-in ready. Located close to top-rated schools, parks, and amenities in Aurora, don't miss an opportunity to make it your own! (id:60365)

