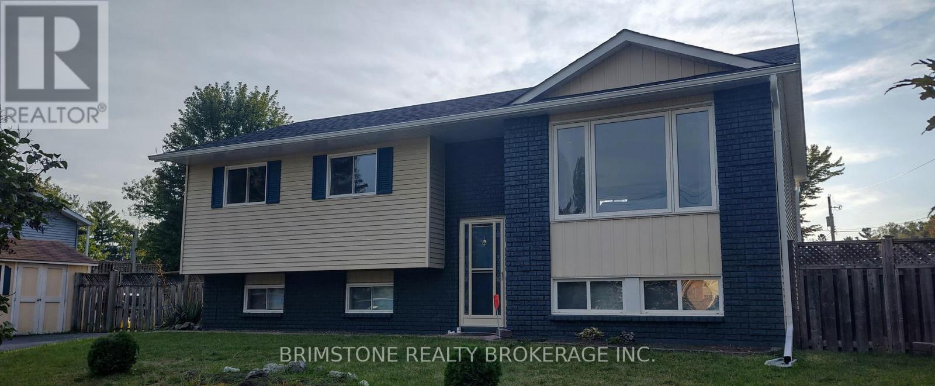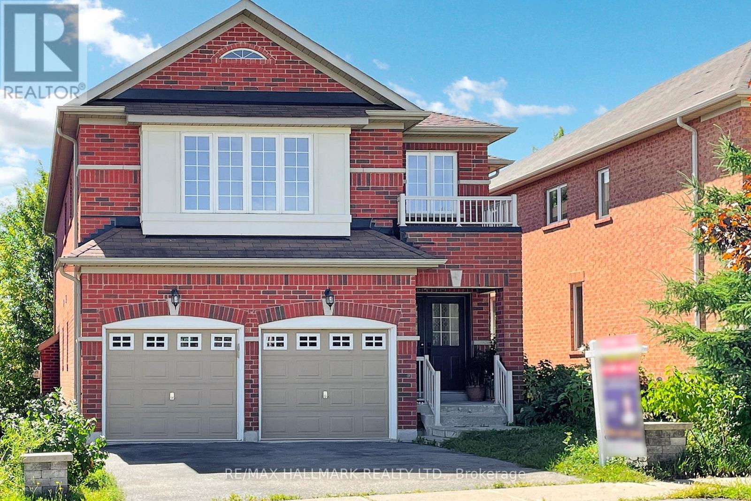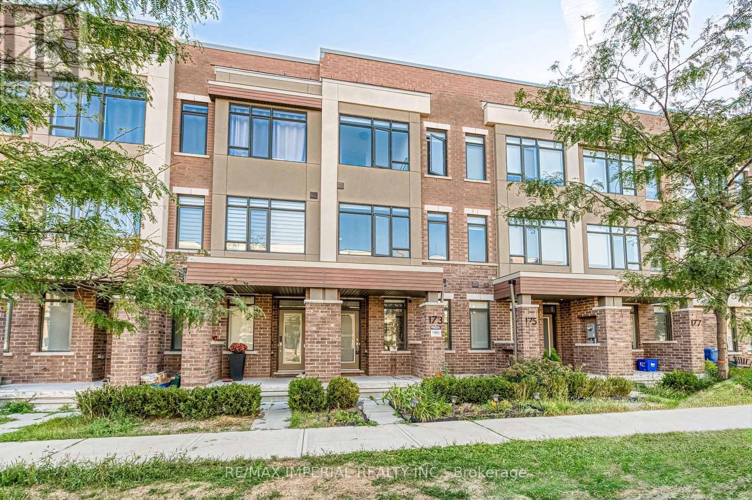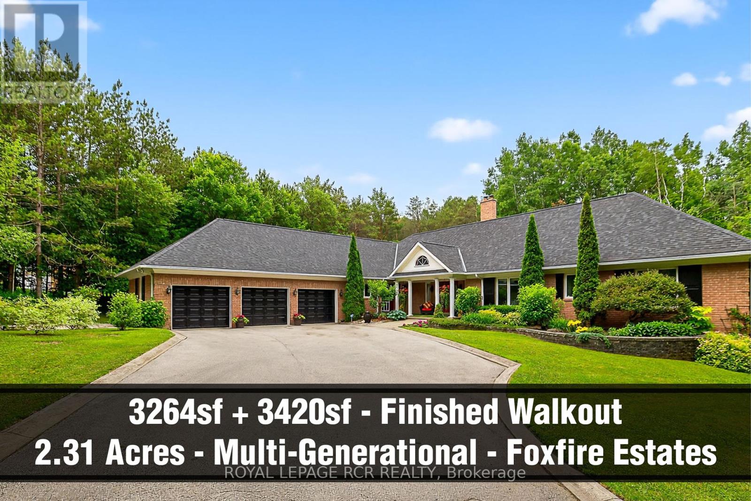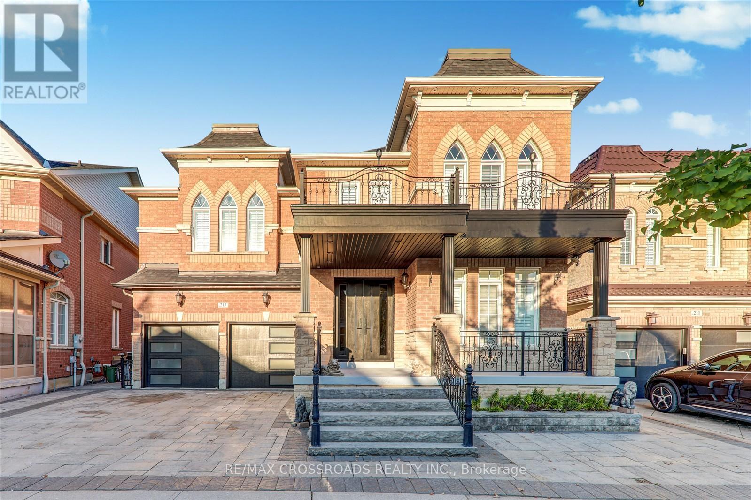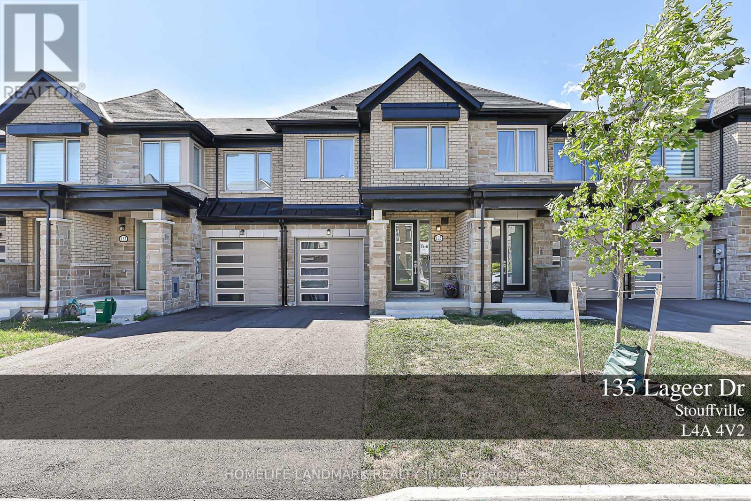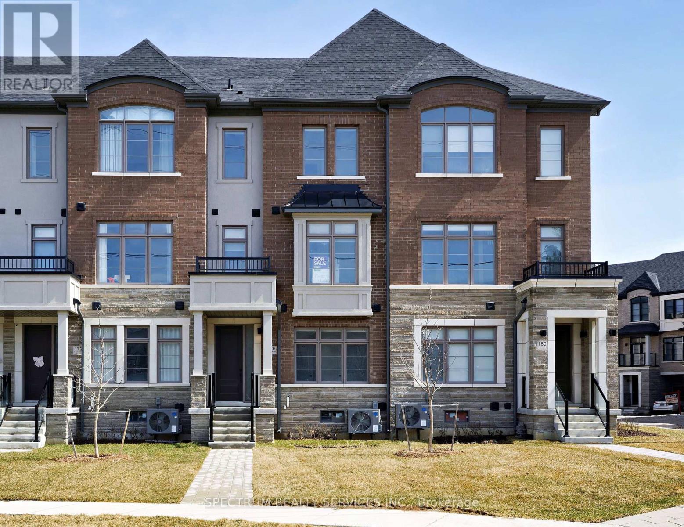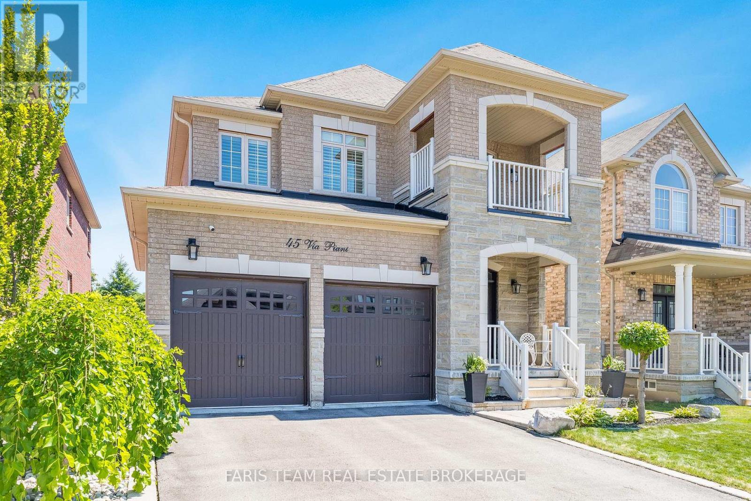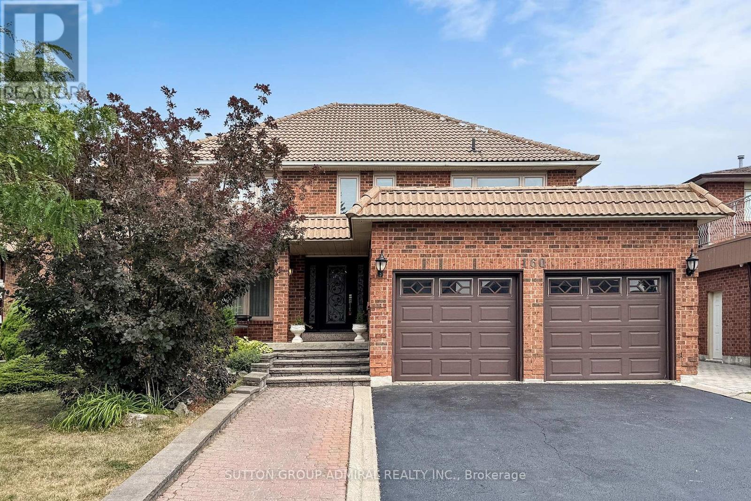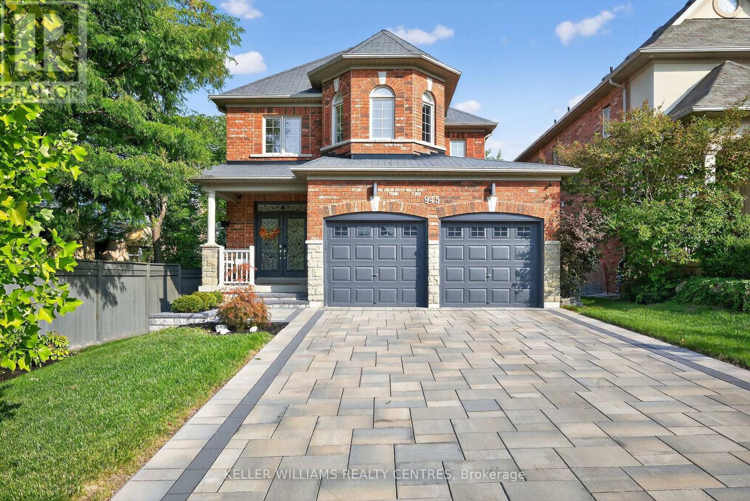Unit B - 73 Roth Street
Essa, Ontario
1Gigabit High Speed Internet included, lower unit that is Military IR compliant (can be furnished). Welcome home to this beautifully renovated and legally registered lower-level unit in a desirable raised bungalow with large windows and lots of light. Enjoy the privacy of your own separate entrance as you step into a bright, inviting space thoughtfully designed for modern living. The spacious layout features a comfortable primary bedroom with a queen-sized bed. There is a bedroom sized den as well. The living room is perfect for both relaxation and productivity, boasting a 55" TV for entertainment and a dedicated desk with blazing-fast 1Gbps internet ideal for working from home. The full-sized kitchen comes equipped with everything you need, and you'll love the convenience of your own private in-suite laundry. This fantastic unit also includes a clean and modern bathroom with a full tub/shower combo, two dedicated parking spots, and an incredible amount of storage space. Located in a peaceful area with great neighbors and just minutes from all essential amenities, this apartment offers the perfect blend of comfort, convenience, and privacy. 4 minutes to Borden and 15 minutes to Barrie. (id:60365)
133 Aikenhead Avenue
Richmond Hill, Ontario
Discover the highly sought-after Westbrook community, where convenience meets a top-ranking school zone! Close to Ontario No. 1-ranked St. Teresa of Lisieux CHS, Perfect 10.0 rating! And Richmond Hill HS; Just steps to Trillium Woods PS *This 11-year-old home sits on a quiet street with a desirable south exposure all day with natural lights *Professionally finished walk-out basement with 9'high ceiling, separate entrance, brand-new kitchen, 4-piece bathroom, and 1-bedroom suite is ideal for the in-laws, extended family *Main floor features 9' high ceilings, pot lights, and gleaming hardwood floors *Upgraded open-concept kitchen boasts granite countertops, center island, and a stylish backsplash *A bright family room with large windows and a cozy fireplace creates the perfect space for gatherings *Upstairs offers 4 spacious bedrooms and 3 full bathrooms, plus an office nook perfect for working from home or as a homework station *The primary bedroom impresses with 2 walk-in closets and an additional laundry station for ultimate convenience. (id:60365)
173 Salterton Circle
Vaughan, Ontario
Welcome to this modern 4-bedroom townhouse with a 2-car garage by Aspen Ridge, just steps from Maple GO Station! Featuring a thoughtfully designed open-concept layout, this home boasts a sleek kitchen with island and quartz countertops. The living rooms floor-to-ceiling windows flood the space with natural light, creating a bright and inviting atmosphere.Premium flooring throughout. Bonus ground-level office/bedroom with 3-pc ensuite bath and direct garage access. Move-in ready! Unbeatable location - minutes to Maple GO Station, public transit, top-rated schools, Walmart, Rona, Marshalls, shopping, medical clinics, parks, and Eagles Nest Golf Club. With contemporary design, ample space, and a prime location, this townhouse is a true gem in the heart of Vaughan. (id:60365)
11 Foxfire Chase
Uxbridge, Ontario
Rare Multi-Generational 3264sf + 3420sf Bungalow with walk-out lower level in the prestigious Foxfire enclave located within minutes to Downtown Uxbridge. Fabulously nestled on a private 2.31-acre lot with mature trees and southwest exposure, this bright and cheerful bungalow presents 9ft ceilings, 6 bedrooms, 6 bathrooms, and a 3-car garage. Stunning curb appeal with the covered front porch, 3 car garage, new roof (2020) and professional landscaping. The expansive lot, framed by towering trees, offers 360-degree forest views, private trail, an area to practice your golf swing and exceptional privacy. The two-tiered backyard oasis includes a private deck off the main floor kitchen and a spacious patio off the lower-level walk-out. Step through the covered porch into an open-concept foyer leading to an oversized living room with a double-sided fireplace and gleaming hardwood floors. The primary suite is a retreat, featuring his-and-her walk-in closets, a 6pc ensuite, and a private balcony with breathtaking forest views. Two additional bedrooms, each with ensuite bathrooms and walk-in closets, ensure comfort for all. The gourmet kitchen, with a large breakfast area, flows into the formal dining room and opens to the deck. A cozy family room with a fireplace, wet bar, and hardwood floors offers a perfect relaxation space. Main floor laundry and a side entrance connect to the 3-car garage, with the first bay featuring a 240-watt heater for year-round comfort. The finished lower level features a full kitchen, breakfast area, living room with a wood fireplace, walk-out to the patio, three spacious bedrooms, two bathrooms, and an exercise room. An exterior detached garage/shed is ideal for storing a lawn tractor.A Prime Location, Foxfire Estates, offers access to scenic trails, rolling hills, and mature forests, all just minutes from Uxbridge, Elgin Park, and big-box shopping. Easy access to 407 via Lakeridge Road, this property combines rural tranquility with convenience. (id:60365)
213 Riverwalk Drive
Markham, Ontario
Welcome to 213 River walk DR, ** Ravine LOT ***This wonderful Arista Built Home is situated on a picturesque conservation setting in the Box Grove community. Featuring 3328SF, the Manchester Model one of the biggest floor plans Arista Homes built in this community. Total Living Over 4700 sqft and on Main floor Library/Office & second 4+2 beds & 6 washrooms. This home has been meticulously &Upgrade, including over $200k in upgrades - Luxury Living At Its Finest! Exquisite Landscaping , featuring Pattern Interlock driveway, walkways front porch and a wonderful sitting area in the backyard facing the conservation area - a wonderful setting for large gatherings and private bbq's for the family! Inside, the entire house has been freshly painted and the floor plan is truly spectacular featuring large casement windows allowing for an abundance of natural light wherever you are. The family room boasts soaring 18" foot ceilings, gleaming hardwood floors, 3 way fireplace & a B/I surround system. The Open concept chef inspired kitchen features a big center island, endless quartz counter top, pot light inside and outside Surrounded by the Rouge River, Box grove community is highly sought after. Easy access to 407, Hwy 7,Shopping, Malls, Trails, Parks, Good Schools and all major amenities. (id:60365)
135 Lageer Drive
Whitchurch-Stouffville, Ontario
Built in 2023 and still under Tarion Warranty.This stunning move-in-ready home featuring 9 ft ceilings, hardwood flooring, oversized windows, and a bright open-concept layout with stylish lighting throughout. The Walk-out basement offers incredible potential for extra living space.Quartz countertops, tile backsplash and stainless steel appliances complete the kitchen of your dreams. Spacious Primary bedroom with walk-in closet and frameless glass shower in primary bathroom, amazing well built neighbourhood with great location close to GO Station, Hwy 404/407, parks, trails, schools, and more this home combines convenience with luxury. (id:60365)
176 De La Roche Drive
Vaughan, Ontario
Live the Archetto Lifestyle Step into contemporary elegance in this nearly-new 4-bedroom townhome in the coveted Archetto community of Vellore Village. With 1,859 sq ft of thoughtfully designed living space, this home blends comfort with contemporary style.The open-concept main floor features stylish laminate flooring and a bright great room that walks out to a private balcony perfect for morning coffee or evening unwinding. Upstairs, the primary suite is your personal retreat with its own balcony, 4-piece ensuite, and walk-in closet.Enjoy 3.5 bathrooms, a smart layout for both privacy and ease, and an ideal setting for professionals, families, or anyone seeking upscale suburban living.Live minutes from trails, schools, shops, and highways 400, 27, and 427. At Archetto, you're not just buying a home you're joining a connected, vibrant community. (id:60365)
45 Via Piani Road
Vaughan, Ontario
Top 5 Reasons You Will Love This Home: 1) Pride of ownership radiates throughout this opulent four bedroom, 3,464 square foot family home located in family-friendly Vellore Village 2) The finished basement offers excellent in-law potential, featuring bamboo floors throughout, a second kitchen with a unique eating nook, a recreation room, a full bathroom, an office, plus a cold cellar, perfect for suiting any lifestyle 3) This home provides an array of stunning features including freshly painted throughout in a soft neutral tone, California shutters adorning most windows, convenient garage access, a main-level laundry room, a family room enhanced by a cozy fireplace, an expanded kitchen pantry offering extra space for all your culinary essentials, exquisite crown mouldings throughout the main level adding a touch of elegance, and a delightful bedroom complete with its own private covered balcony 4) The fully fenced backyard is a peaceful retreat, offering a stone patio, picturesque gazebo, lush gardens, and a handy garden shed while backing onto a school for added privacy 5) Located on the cusp of Kortright Centre for Conservation, 10 minutes to Cortellucci Vaughan Hospital, Vellore Village Community Centre, Boyd Conservation Park, Humber River Trail, quick and easy access to Highway 400 and 407 and surrounded by all the amenities that Vaughan has to offer. 2,475 above grade sq.ft. plus a finished basement. (id:60365)
160 Marwood Place
Vaughan, Ontario
Discover this professionally renovated 4+1 bedroom, 4+1-bath detached home offering over 4,500 sq. ft. of luxurious living space, including a bright 1,500 sqft. finished basement with separate entrance & rental income potential. Situated on one of the largest regular lots in the area (54 x112 ft), with over $150k premium renovation, this residence blends space, elegance, and comfort. The main floor showcases white Granite stone flooring, rich hardwood upstairs, new windows/doors, and an airy open layout. The designer kitchen offers premium finishes & smart layout that connects to the family room with a rustic fireplace while remaining private from the living room. A French-door dining room links to the living room for seamless entertaining. A grand curved staircase beneath a dazzling chandelier leads to four spacious bedrooms and three renovated baths. The primary suite features a spa-like ensuite, large walk-in closet, and privacy from the rest. A second bedroom enjoys its own ensuite and sunset views; two east-facing bedrooms share an oversized bath. The Basement with separate entrance offers strong rental potential, or it can also serve as in-laws suit. It includes a full kitchen, laundry,large bedroom, & full bathroom. Steps to top-rated schools, Maple Community Centre, and parks, with quick access to Maple GO, Highways 400/407, Wonderland amusement Park, Vaughan Mills mall , Vaughan Metropolitan Centre & Cortellucci Hospital. (id:60365)
945 Nellie Little Crescent
Newmarket, Ontario
WOW ! Spectacular Menkes Built, Sun Drenched Home on Private Fenced Treed & Professionally Landscaped Lot Backing to Open Space!!!. Sought After St in Prestigious Stonehaven (#1 School District) Estates. Open Concept Layout, FAB Kit With Centre Island/Quartz Counters W/Waterfall Edge, Stainless Appliances. Thousands Spent on Recent Upgrades Including all Counters (Quartz), Freshly Repainted Throughout and Smooth Ceilngs (Mn Flr) in 2021, Pot Lights And Custom Light Fixtures ('21), 9Ft Ceilings & Hardwood Flrs (Mn Level), Main Floor Laundry With Direct Garage Access. Garage Floors Epoxy Coated (2022), Finished Basement With 4th Bedroom Rec Room, 3 Pc Bath With In-Law/Nanny Potential, Walkout From Kitchen to Deck (Restained '24) and Fully Landscaped Yard With Large Interlock/Flagstone Patio & Deck. Flagstone/Interlock Driveway 2024. Way Too Many Recent Updates to List (See Att), Walk to Catholic and Public Schools, Magna Centre, Shopping and All Amenities. Easy Commute via Hwy 404 (id:60365)
32 Conger Street
Vaughan, Ontario
Welcome to 32 Conger Street, a modern luxury residence in the heart of prestigious Upper Thornhill Estates, offering over 4,000 sq ft of refined living space. This beautifully upgraded 4-bedroom, 5-bathroom home features soaring ceilings, wide-plank hardwood floors, and a thoughtfully designed open-concept layout perfect for both everyday living and upscale entertaining.The chef-inspired kitchen is outfitted with sleek cabinetry, quartz countertops, a large center island, and top-tier built-in Miele appliances. A custom built-in office system enhances the main floor workspace, while a professionally installed multi-zone BOS and Sonos sound system provides premium integrated audio throughout the main level, the primary bedroom, and the backyard.Wellness-inspired amenities include a spa-quality dry sauna, while the private balcony provides distant skyline views, including the CN Tower a rare and desirable feature in this exclusive neighbourhood.Set on a quiet, elegant street known for its upscale homes and tranquil atmosphere, this exceptional property is just minutes from top-ranked schools, parks, transit, and premier shopping.An extraordinary opportunity to own a one-of-a-kind modern luxury home in one of Vaughans most sought-after communities. (id:60365)
6 Gooseberry Lane
Uxbridge, Ontario
Welcome To 6 Gooseberry Lane, A Beautifully Maintained 4-Bedroom, 2-Storey Country Home Nestled On 2.67 Acres In One Of Uxbridges Most Desirable Enclaves. Set On A Completely Quiet Dead-End Lane, This Property Offers The Rare Combination Of Total Privacy And Everyday Convenience. Just A 5-Minute Walk To Town, Schools, Shops, And Cafes, The Location Is Truly Ideal. The Backyard Is A Private Oasis, With No Neighbours In Sight And Direct Access To The Uxbridge Rail Trail, Offering 100 Kilometres Of Walking, Running, And Cycling Right At Your Doorstep. Mature Trees, Perennial Gardens, A Sparkling Pool And Hot Tub Create A Retreat-Like Atmosphere Perfect For Entertaining Or Peaceful Solitude. Inside, The Home Is Immaculately Maintained And Thoughtfully Designed For Family Living. Spacious Principal Rooms, Oversized Windows, And A Light-Filled Layout Provide Comfort And Flow. With Two Laundry Areas, A 2-Car Garage Complete With A Workshop Space, And Lovely Covered Front Porch, This Home Checks Every Box For A Growing Family. Freshly Painted Inside And Out, The Property Balances Timeless Charm With Modern Convenience. Whether You Are Hosting Summer Gatherings On The Deck, Enjoying A Starlit Soak In The Hot Tub, Or Setting Off For A Morning Walk Along The Trails, This Home Offers A Lifestyle That Blends Space, Privacy, And Community Like No Other. 6 Gooseberry Lane Is More Than A House, It Is The Perfect Balance Of Elegance, Nature, And Family Living In The Heart Of Uxbridge. (id:60365)

