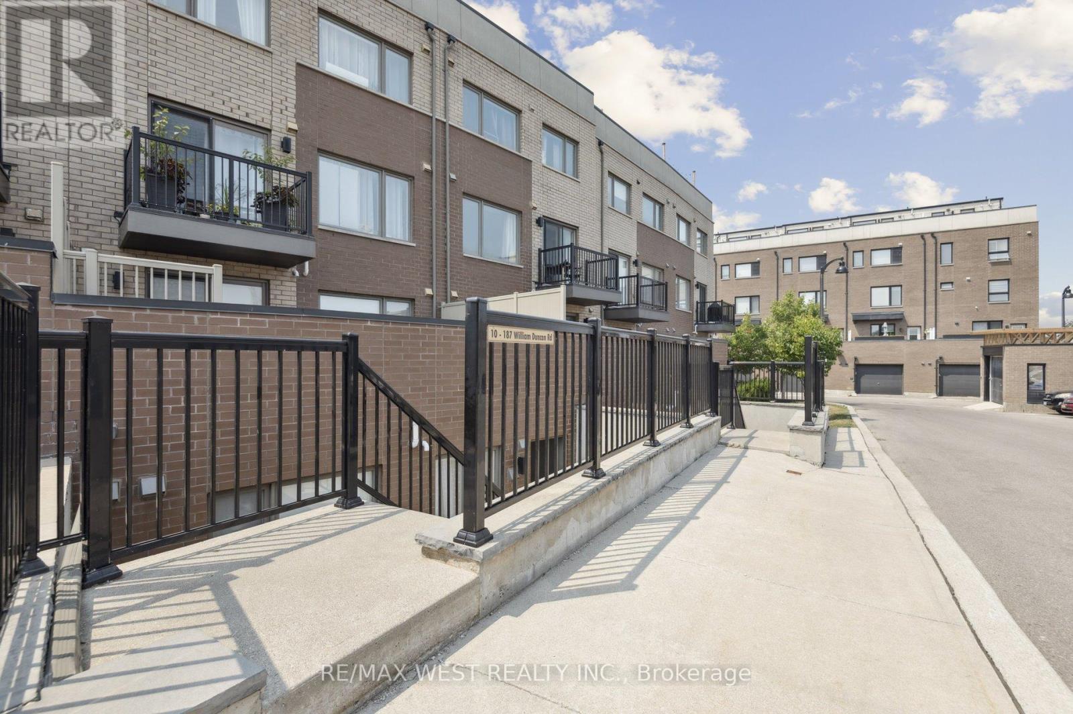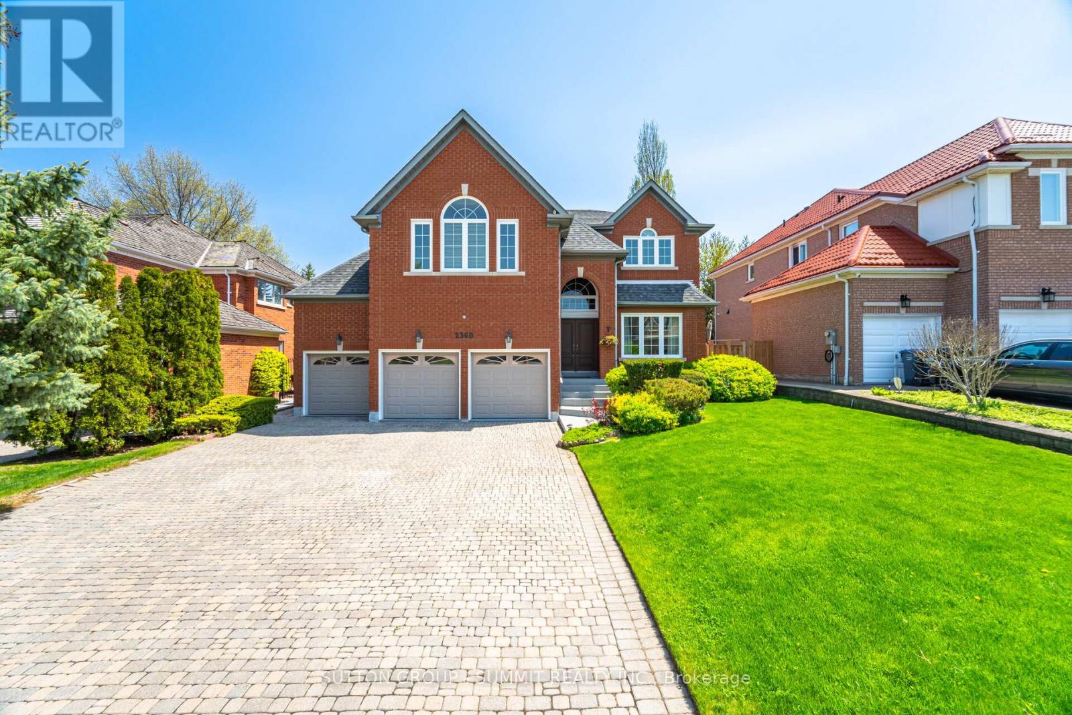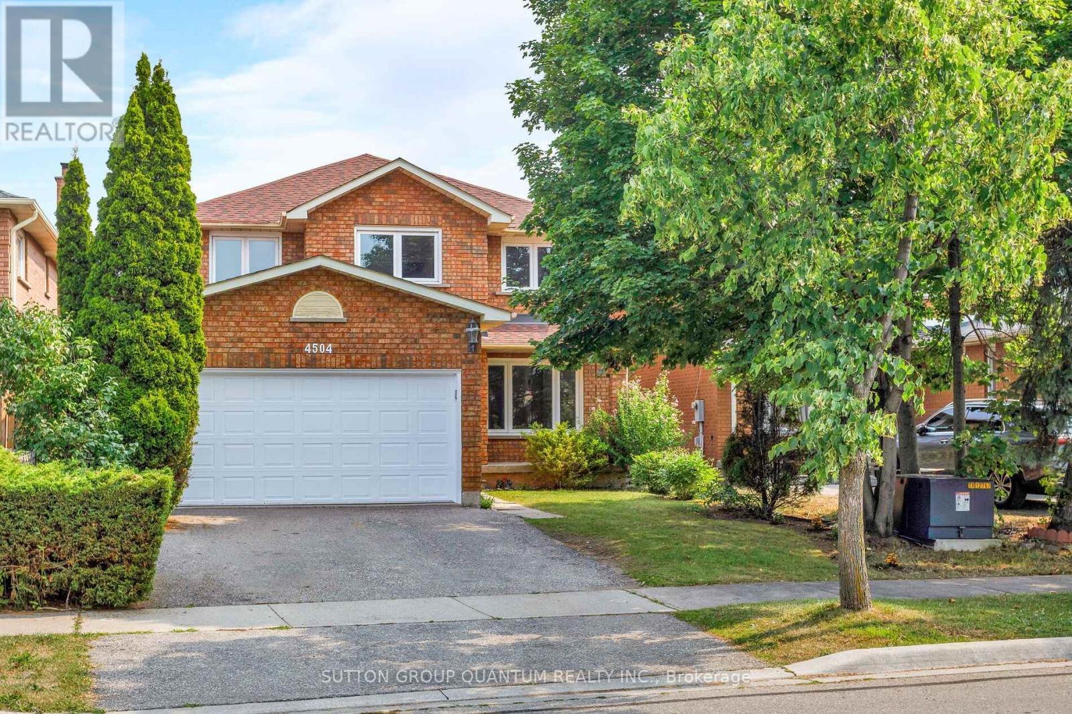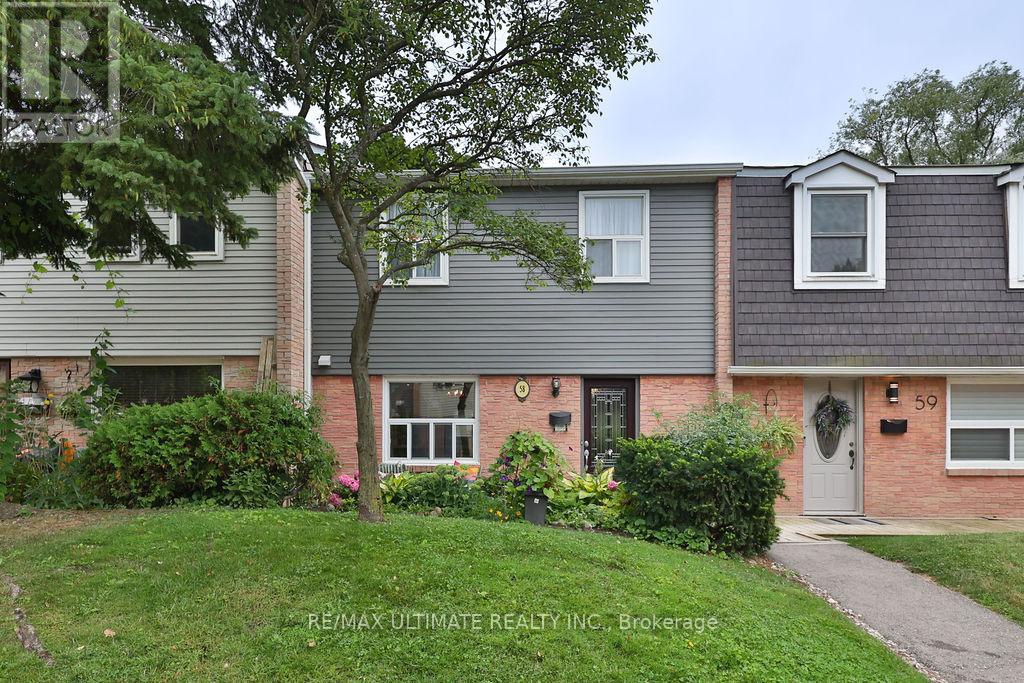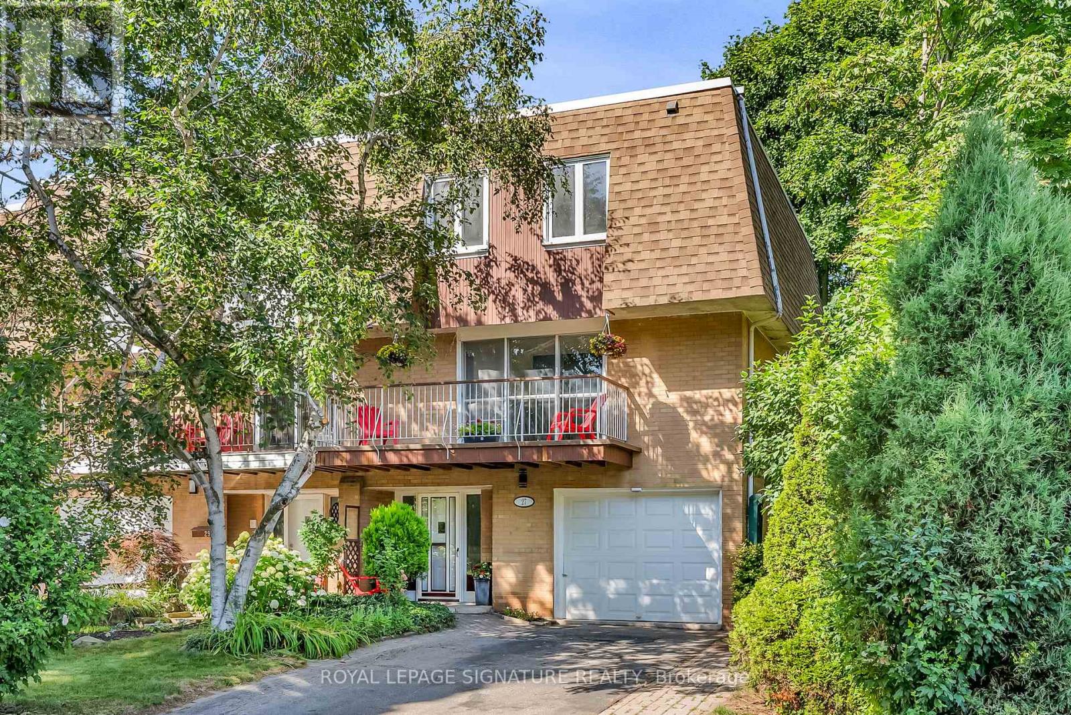1449 Granrock Crescent
Mississauga, Ontario
Step Into The Opportunity To Lease A F.U.L.L.H.O.U.S.E Boasting 2068 Square Feet Of Living Space In One Of Mississauga's Most Coveted Neighborhoods. This Exclusive Residence Eliminates The Need For Shared Laundry Or Driveway, Offering Complete Privacy And Convenience. Indulge In Luxurious Living With A Spacious 4-Bedroom, 4-Bathroom CARPETFREE TOWNHOUSE That Features Chef Delight Kitchen With Stainless Steel Appliances, Tons Of Pot Lights, And 9-Foot Ceilings On The Main Floor. The Interior Is Designed For Comfort With Oak Stairs, Upper Floor Laundry, And Large Windows That Flood The Rooms With Natural Light. Nestled In A Prime Location Renowned For Its Accessibility And Community Appeal, This Property Is Sure To Fulfill Your Every Need. Schedule Your Showing Now To Experience This Exceptional Opportunity . (id:60365)
10 - 187 William Duncan Road
Toronto, Ontario
Stunning lower-level stacked townhouse built by Mattamy. located in the heart of vibrant Downsview Park. This spacious 658 sq ft unit features 1 bedroom plus a large den that comfortably fits a queen-sized bed, making it ideal as a second bedroom or home office. The open-concept layout includes a modern kitchen with stainless steel appliances, flowing seamlessly into the living and dining area. Enjoy an expansive private terrace for outdoor relaxation. Low maintenance fees, a convenient parking space, and access to trails, sports courts, skatepark, and playgrounds at Downsview Park. Just minutes to TTC subway, Yorkdale Mall, York University, Costco, Hwy 401, and more. (id:60365)
85 Bermondsey Way
Brampton, Ontario
Welcome to 85 Bermondsey Way ! This stunning 2-year-old upgraded freehold townhome in the desirable Bram West community offers exceptional value and modern living with 4 spacious bedrooms and 3.5 baths. Featuring 9 feet ceilings, pot lights on the main floor, elegant hardwood floors throughout (no carpet), and an open-concept layout perfect for entertaining. The chef-inspired kitchen boasts quartz countertops, matching backsplash, upgraded soft-close cabinetry, stainless steel appliances, and a functional center island. The primary suite includes a spa-like grand ensuite, while additional highlights include hardwood stairs with wrought iron spindles, second-floor laundry, parking for 3 vehicles with no sidewalk, and direct garage access. Conveniently located near Hwy 407 & 401, transit, schools, parks, golf, shopping and future community amenities. Built by award-winning Great Gulf Homes, this property truly combines luxury, location, and lifestyle! (id:60365)
Upper - 593 Remembrance Road
Brampton, Ontario
Looking for one single family to occupy this spacious four-bedroom home.**No room sharing. Features well-appointed rooms, double door entrance, and gleaming hardwood floors on the main level**Enjoy a modern kitchen with stainless steel appliances and 9 ft ceilings throughout the main floor**Oak stairs lead to an upper hallway with convenient second floor laundry.**The primary bedroom includes a private ensuite bath**Freshly painted and move-in ready** Wont last! (id:60365)
1283 Robson Crescent
Milton, Ontario
Gorgeous All Brick Home on a very quiet Family Friendly Street! Mattamy's Very Popular Sterling Model (2035 SF) on a wide 36 Foot Lot & 9 Foot Ceilings. Amazing curb appeal with thousands spend on pattern concrete driveway and front porch! Home shows very well! Gorgeous Hardwood Floors & Hardwood Stairs. Formal Living & Dining Rooms perfect for entertaining. Spacious Main Floor Family Room with Cozy Gas Fireplace! Huge Eat in Kitchen with upgraded Maple Cabinets, Breakfast Bar, Backsplash, Oversized Pantry and Stainless-Steel Appliances. 4 Good Sized Bedrooms. Large Primary Bedroom Features Double Closets (1 is a walk in) and 4pc Ensuite with an over sized Jacuzzi Tub & Separate Shower! Convenient 2nd Floor Laundry. This is a beautiful home and is located on one of the best streets in Milton! New Roof (2017) New Furnace (2018) & New Air Conditioner (2019). Perfect Family Home on the Perfect Family Street!! (id:60365)
2360 Silverwood Drive
Mississauga, Ontario
Welcome to this exceptional home nestled in the sought after, executive neighbourhood of Credit Mills. Sitting on a quiet, beautifully landscaped property with over 3,700 sq.ft. of meticulously maintained living space, this residence exudes pride of ownership offering an ideal blend of comfort & appeal. Step inside to a soaring two-storey foyer & sweeping staircase that set an elegant tone. The main level flows seamlessly with hardwood & ceramic floors, crown moulding & large picture perfect windows. The formal living & dining rooms are ideal for elevated entertaining while the spacious family room with gas fireplace sets the scene for family time and relaxation. The expansive & stylish kitchen is a chefs dream, complete with granite countertops, stainless steel appliances, a centre island and an abundance of cabinet space. Enjoy the bright breakfast area overlooking the family room while boasting a walk-out to the private backyard. The stone patio is perfect for dining Al-Fresco and outdoor gatherings while overlooking the stunning tree lined lot. Work from home in the private main floor office space. The primary suite and spa-like ensuite bath are flooded with natural light. Both serving you with ample space & lovely views for relaxation. Three additional Bedrooms, one with a 4-piece ensuite, another with a 2-piece ensuite plus a main 4-piece bath add even more comfort and convenience. The 1600+ sq.ft. basement offering a huge recreation room with space for all activities, a 4-piece bath, an oversized utility room, & more than enough storage space. Additional features include a main floor laundry room with access to the framed & insulated 3-car garage & side entrance. The interlock driveway provides ample parking for family and guests. Located on a lovely street, this is a family-friendly neighbourhood with easy access to top-rated schools, parks, shopping, Credit Valley Hospital & major highways - this is the perfect place to call home. (id:60365)
26 Windswept Trail
Brampton, Ontario
**Stunning 4 Bedroom Detached Home, Pride of Ownership**2435 Sqft as per MPAC**Home Fully Renovated in 2021**New Kitchen, New Hardwood, New Bathrooms**Updated with a New Roof in 2022**Stone Walkway Wrapped Around to the Backyard**Over 40 Foot Lot**9 Foot Ceilings on Main Floor**4 Car Parking on Driveway**Close to Primary Catholic School**Open Concept with Lot of Natural Light**Fully Unfinished Basement Waiting for Your Personal Touch**2435 Sqft as per MPAC**Close to Hwy 410, Buses, Shopping, Kids Park and All Other Amenities** (id:60365)
72 Newington Crescent
Brampton, Ontario
Aprx 1800 Sq Ft!! Come & Check Out This Spacious Semi-Detached Home Comes With Finished Walk-Out Basement With Separate Entrance. Main Floor Features Separate Family Room, Combined Living & Dining Room. Hardwood Throughout The Main & Second Floor. Fully Upgraded Kitchen Is Equipped With Granite Countertop & S/S Appliances. Second Floor Offers 3 Good Size Bedrooms. Master Bedroom With Ensuite Bath & Closet. Finished Walk-Out Basement Comes With 1 Bedroom, Kitchen & Full Washroom. Upgraded House With New Light Fixtures, New Fridge, New Washer & Dryer. (id:60365)
202 - 160 Kingsway Crescent
Toronto, Ontario
Kingsway Living at it's Best at Kingsway Crescent a Beautiful 9 Storey Boutique Building That is the Perfect Combination of Traditional Design and Modern Touches. This Bright Beautiful 2 Bed/2 Bath 897SF Unit Features a Wide Open Concept Living, Dining and Kitchen with Floor-Ceiling Windows and an Incredible Wrap Around Terrace with Walkouts from the Living Room & Primary Bedroom and Gas Hook up for BBQ, Perfect for entertaining. All Located in the West End's Most Exclusive Enclave. Known for the Wonderful Shops and Incredible Dining of Bloor West, Top Rated Schools, Golf Courses and Surrounded by Amazing Parks and the Humber River Ravine and Trails. Here, You Couldn't Ask For Much More! (id:60365)
4504 Haydock Park Drive
Mississauga, Ontario
Welcome to this stunning 4-bedroom, 4-bathroom detached home, perfectly situated in one of Mississaugas most sought-after neighbourhoods of Erin Mills. Thoughtfully designed for both comfort and practicality, this spacious residence is ideal for growing families and entertainers alike. Freshly painted throughout. The main floor features a bright, layout with expansive living and dining areas, perfect for hosting gatherings. The modern kitchen includes an attached island counter eat-in area, and walkout to an expansive deck, ideal for outdoor dining and summer entertaining. The large family room with a gorgeous brick wood-burning fireplace adds warmth and charm, perfect for relaxing evenings. Elegant hardwood flooring throughout adds a touch of sophistication, while the main floor laundry room provides convenient access to the double-car garage.Upstairs, the oversized primary suite offers a luxurious retreat with a large walk-in closet and an updated 5-piece ensuite. Three additional bedrooms are bright and generously sized, each with ample closet space, and are complemented by a well-appointed 4-piece main bathroom.The fully finished basement, has a side door entrance that offers incredible flexibility with a potential in-law suite, featuring two additional bedrooms, kitchen, and 3-piece bathroom, perfect for extended family . Located within the boundaries of top-ranked schools including, John Fraser Secondary and St. Aloysius Gonzaga (French Immersion), this home is also just minutes to parks, trails, community centres, Erin Mills Town Centre, Cineplex Theatre, and Credit Valley Hospital. Commuters will appreciate the easy access to Mississauga Transit and major highways. (id:60365)
58 - 1050 Shawnmarr Road
Mississauga, Ontario
Welcome to this charming 3+1 bedroom, 2-bathroom townhome with two parking spaces, tucked into a family-friendly, well-established neighbourhood just steps from the vibrant heart of Port Credit. Impeccably maintained, this home showcases pride of ownership throughout and offers a bright, inviting, move-in-ready space with a warm and welcoming feel. The open-concept main floor features updated flooring, a spacious living/dining area, and a walk-out to your private backyard with patio, ideal for relaxing or entertaining. Enjoy peace of mind with fresh paint throughout and a brand-new A/C unit (July 2025), plus recent updates including a new front door and sliding patio door. The fully finished basement with direct garage access offers versatile space for a home office, guest suite, or playroom. Perfectly positioned across the street from the gorgeous Rhododendron Gardens and within the top-rated Lorne Park school district, this home combines natural beauty with everyday convenience. With nearby parks, waterfront trails, and Lake Ontario just moments away, you'll love the balance of peaceful surroundings and walkable city living. A short stroll brings you to Port Credit's cafés, restaurants, boutique shops, and GO Transit. An incredible opportunity for families, first-time buyers, or investors to own in a vibrant, sought-after community! (id:60365)
27 Tulip Street
Oakville, Ontario
Location! Location! Unbeatable Lakeside Location! This stunning freehold townhouse is perfectly situated just steps from the lake, Bronte Village, top-rated schools, scenic parks, charming shops, and vibrant restaurants offering the ideal blend of convenience and coastal charm. The thoughtfully designed floor plan features two wood-burning fireplaces on the lower and main levels, creating a cozy ambiance throughout. The spacious open-concept layout is perfect for entertaining, complemented by anew renovated kitchen with sleek quartz countertops and an oversized center island. This home has been fully renovated from top to bottom, including updated bathrooms, bedrooms, flooring, and kitchen, all featuring high-grade vinyl laminate floors for a modern touch. The versatile lower-level den, complete with a second fireplace, can be used as a fifth bedroom or a study, offering flexible living options. The attached garage plus a 2-car driveway provide 3 parking spaces. Additional upgrades include updated wiring with a 200-amp electrical panel, pot lights throughout, and new stairs and railings. Freshly painted and move-in ready, this home also offers flexible closing options. With great access to the GO Train and highway, this lakeside gem is truly a must-see! Don't miss your chance to call it home! (id:60365)


