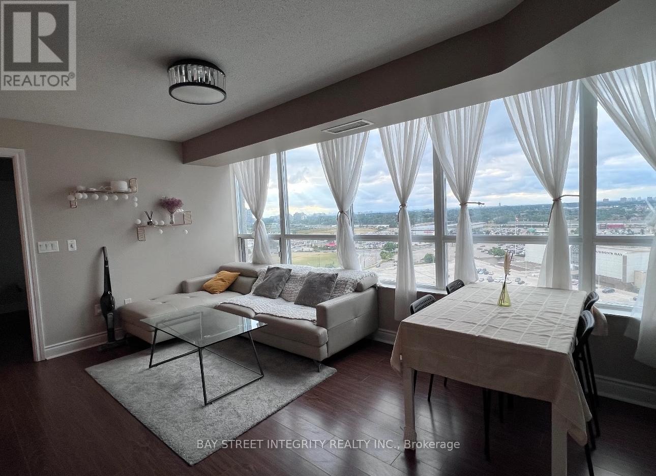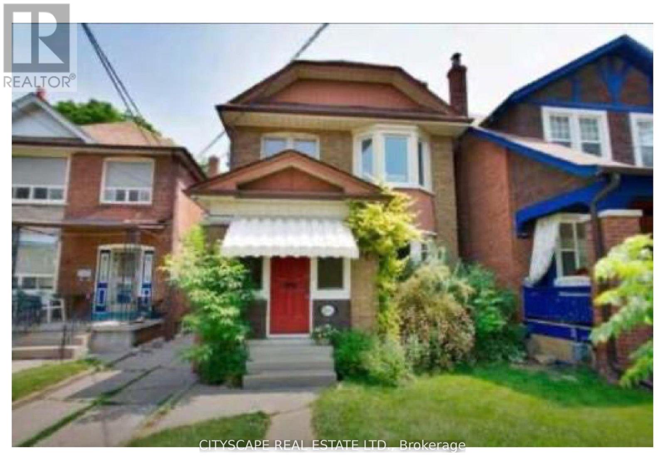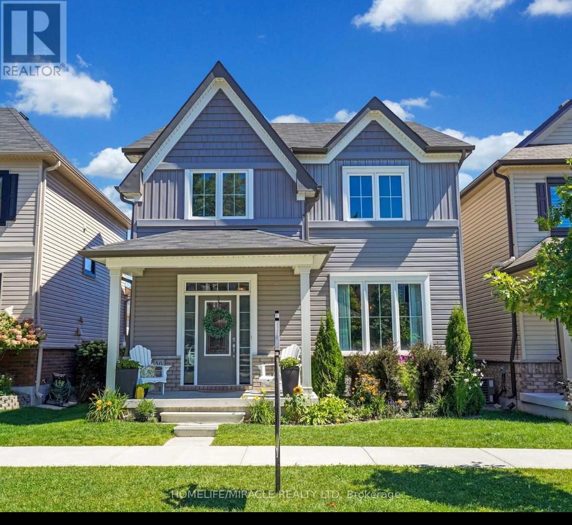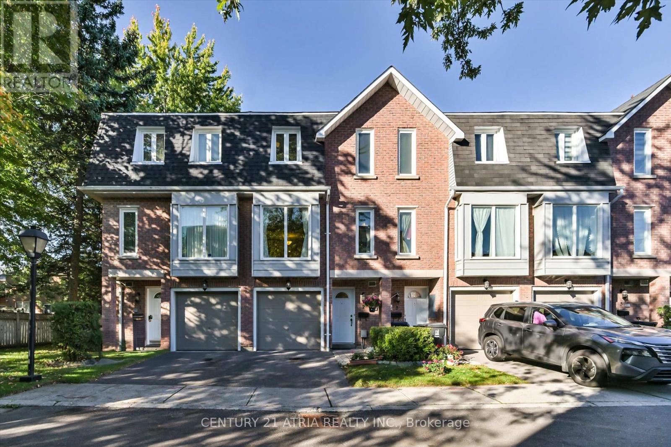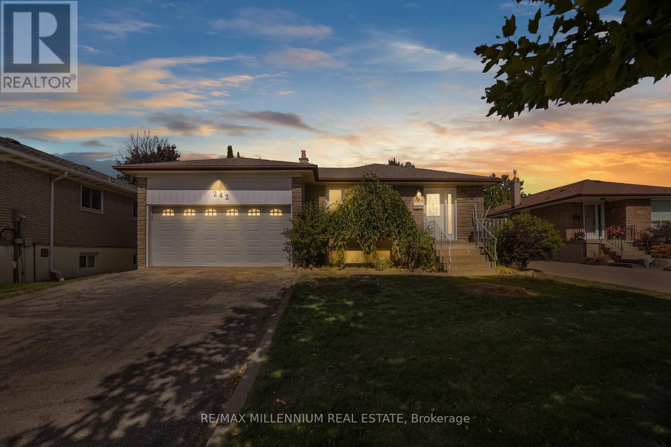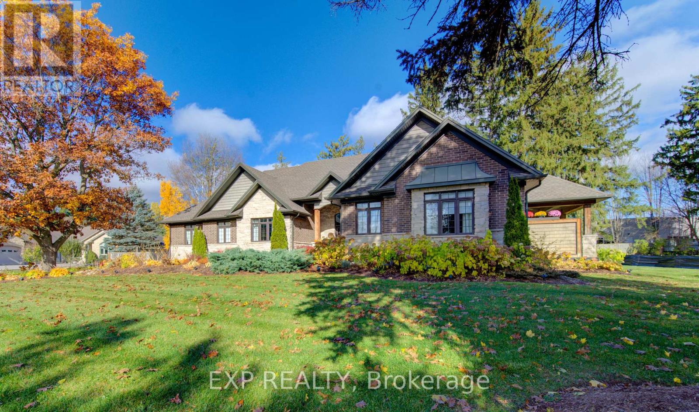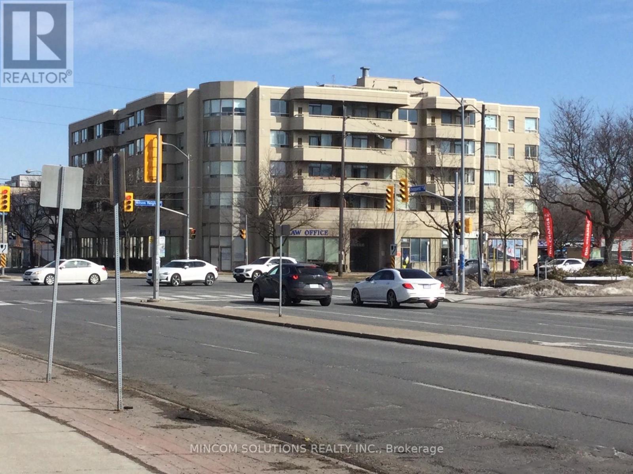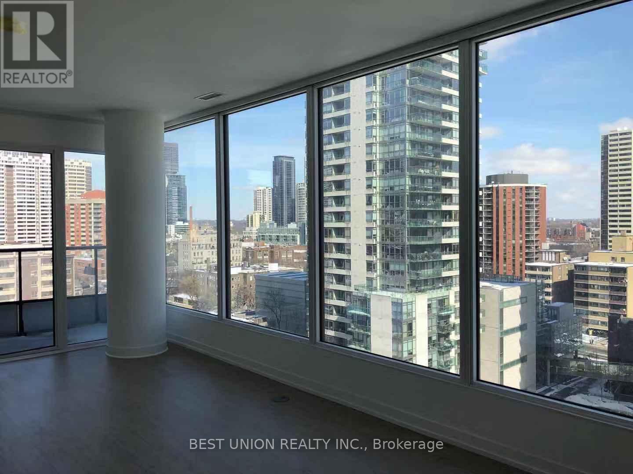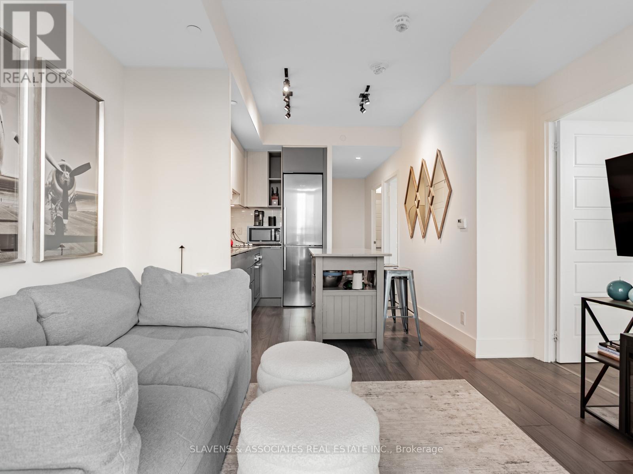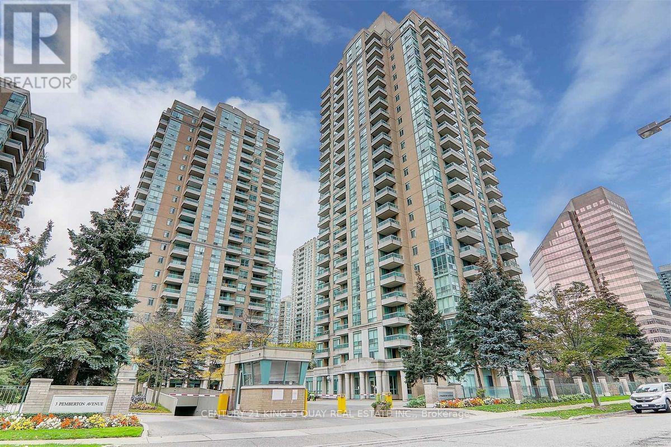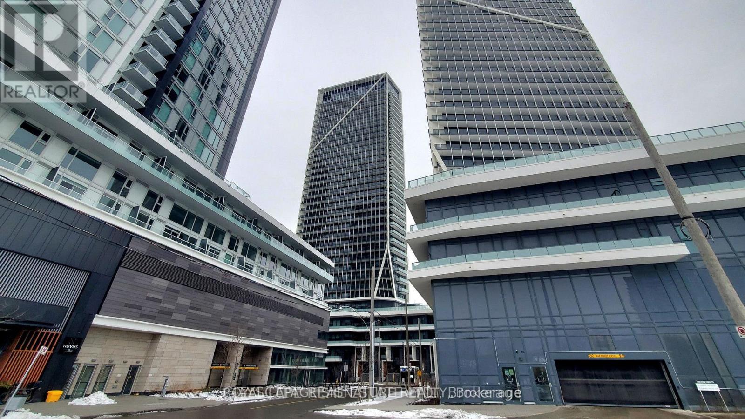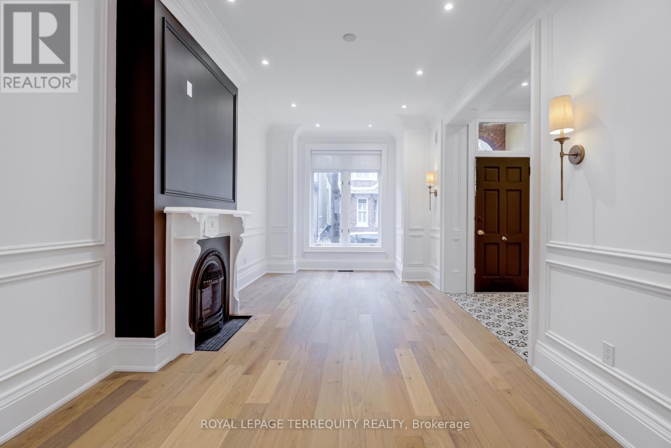1504 - 50 Brian Harrison Way
Toronto, Ontario
Students welcome. Utility all inclusive. Directly connected to Scarborough Town Centre! Bright corner unit with 2 bedrooms and 2 bathrooms, unobstructed view, parking & locker included. Steps to subway, mall, and grocery. Building amenities include pool and gym. Move-in ready! (id:60365)
1 - 101 Dawes Road
Toronto, Ontario
Renovated 3-bedroom, 1-bathroom upper unit in the desirable East End Danforth neighbourhood, perfect for families. This charming home features separate entrances and has been completely upgraded with a new kitchen, flooring, and bathroom. Conveniently located near amenities, supermarkets, and schools, the unit includes modern comforts such as in-suite laundry, stainless steel appliances, and inclusive heating and A/C. Enjoy easy access to community centers, parks, and top-rated schools within walking distance. Public transit is at your doorstep, and the subway is just a short 10-minute commute away, along with supermarkets, shopping, and recreational facilities nearby. This location is ideal with many community amenities close by. Utilities are extra (70% responsibility). Applicants must provide credit scores, reference letters, proof of employment, and first and last month's rent. Seeking AAA tenants. (id:60365)
50 Murray Tabb Street
Clarington, Ontario
Discover your dream home with this beautifully maintained 3-bedroom house plus an additional bedroom in the basement, offering plenty of space and versatility for your family.Key Features:Spacious Living: Enjoy a large, inviting kitchen with a grand island that's perfect for cooking, entertaining, and everyday meals. The open layout creates a warm and welcoming atmosphere for gatherings.Comfortable Bedrooms: The main floor features three generous bedrooms, while the basement offers an extra bedroom, ideal for guests, a home office, or a playroom.Convenient Location: Just steps away from a lovely park for outdoor enjoyment and recreational activities. Plus, you're minutes from major retailers like Walmart and Canadian Tire shopping and errands have never been easier!Ample Parking: Benefit from 3 outdoor parking spaces along with a double car garage, ensuring plenty of room for your vehicles and storage needs.This home combines comfort, convenience, and a fantastic location it's a must-see! Make this your new home sweet home. (id:60365)
2 - 3500 Brimely Road
Toronto, Ontario
Spacious and well-maintained 3+1 bedroom, 2 bath, 3-storey condo townhouse nestled in the quiet and desirable Milliken neighbourhood. Features low condo fees that include roof and window maintenance and replacement. R Laminate flooring throughout. The versatile ground-level room offers a walkout to the yard perfect as a 4th bedroom, office, or recreation space. Enjoy a bright east-facing, open-concept living and dining area, ideal for everyday living and entertaining. Parking for 2 vehicles with an attached garage plus private driveway. Move-in ready and perfect for first-time buyers or growing families! Prime location close to schools, parks, Pacific Mall, Splendid Market, Milliken Park, restaurants, and TTC transit, with easy access to Hwy 401, 404, and 407. (id:60365)
242 Coronation Drive
Toronto, Ontario
Beautiful, Spacious, Renovated Home Situated Within Toronto's Well Establish West Hill Neighborhood. Large Lot with 50 Ft w and 125 ft Depth. This 4-Level Brick Back Split Features A Double Garage, Side Entrance For In-Law. Basement Consists Of 5th Bdrm, 2nd Kitchen And a full Washroom. Huge Extra income potential. The Ground Level Large Family Room with A Side Door Walk-Out To Large Backyard. Across The Street From Academic Alexandre-Dumas, And Within The Catchment Areas Of Joseph Brant Public School And Sir Wilfrid Laurier Collegiate Institute. (id:60365)
52 Edgehill Drive
Kitchener, Ontario
Welcome to 52 Edgehill Drive, Kitchener, a stunning all-brick and natural stone bungalow that blends modern luxury, functionality, and timeless design. Nestled in the prestigious Deer Ridge community, just minutes from Highway 401, shopping, golf, and scenic trails, this home offers over 3,800 sq. ft. of finished living space, including a spacious in-law suite perfect for multi-generational living. Step inside the 1,925 sq. ft. main floor, where open-concept living meets contemporary style. Enjoy engineered hardwood floors, pot lights, and modern glass railings, creating a bright and elegant atmosphere. The living room features a built-in fireplace and flows effortlessly into the dining area and chef-inspired kitchen with a large centre island, quartz countertops, ample cabinetry, and top-of-the-line stainless steel appliances, including a drink fridge. The primary suite is a true retreat, showcasing large windows, barn doors, and a spa-like ensuite with double sinks, a soaker tub, a tiled walk-in shower, and a spacious walk-in closet. Two additional bedrooms, two additional bathrooms, and main-level laundry complete this exceptional floor. The finished basement adds another 1,155 sq. ft., featuring a generous recreation room with plush carpeting, pot lights, and a fireplace, along with an additional bedroom and bathroom. The separate 768 sq. ft. in-law suite offers open-concept living, dining, and kitchen areas with engineered hardwood floors, pot lights, a fireplace, stainless steel appliances, one bedroom, one bathroom, and separate laundry with storage. Outside, enjoy the covered deck with a built-in fireplace, perfect for year-round entertaining. The extra-wide concrete driveway accommodates 8+ vehicles, complementing the triple-car garage. A rare find that combines elegance, space, and versatility, 52 Edgehill Drive is the ideal home for families seeking comfort and style in one of Kitchener's most desirable areas. (id:60365)
507 - 555 Wilson Heights Boulevard
Toronto, Ontario
Super Clean Unit In Low Rise Building! Walking Distance To Downsview Subway! Subway To York U/Yorkdale Mall! Ensuite Laundry! Cosy 700 Sq. Ft. Plus Balcony! Central Location, Close To 401 & Allen Expwy! Sunny SW Exposure! 5 Appliances Included! (id:60365)
1612 - 85 Wood Street
Toronto, Ontario
Two Bedrooms Unit In Axis Condos, Dressed By Fendi. Floor To Ceiling Windows With Lots Of Sunlight. Large Balcony With North EastFacing Clear City View. Steps To Subway Station, Ttc, Loblaws, Shops & Lots Of Restaurants. Walking Distance To U Of T & TM University. Photos Taken Before Occupancy. (id:60365)
2202 - 120 Parliament Street
Toronto, Ontario
Welcome to East United, where smart design and skyline views define this modern city retreat. This well-planned 2-bedroom, 1-bathroom corner suite makes excellent use of space, featuring a wraparound balcony with sweeping sunset views and clear CN Tower sightlines from both bedrooms. Inside, enjoy an open-concept layout with built-in Bosch appliances, sleek finishes, custom closets throughout for optimized storage, and a bright living area framed by floor-to-ceiling windows. The bedrooms are cozy and inviting, while the spa-inspired bathroom adds a touch of calm and luxury. Owner-occupied since original occupancy and thoughtfully maintained. Some furnishings are available for a turnkey option. Residents have access to exceptional amenities, including a beautifully equipped fitness and yoga studio, rooftop terrace with BBQs, 24-hour concierge, and party room. Ideally located near the Distillery District, St. Lawrence Market, and downtown core. (id:60365)
1606 - 1 Pemberton Avenue
Toronto, Ontario
Location, Location, Location This Unit Is Very Bright And Spacious, One Good Sized Bedroom. Yonge/Finch Direct Access To Underground Subway, TTC, Bus, Viva And Go Transit. Top Ranked School/Area. Earl Haig, Cummer Valley Etc., 24 Hrs Gatehouse Service. Best East View From Open Balcony. One Locker Rm 7 Unit #77. One Parking C-13. (id:60365)
908 - 50 Ordnance Street
Toronto, Ontario
Experience luxury and convenience in this Studio Suite #908 at Playground Condos. Enjoy this carefully thought-out floorplan in this bright studio suite, with lovely views from the balcony, and top-notch amenities in Toronto's vibrant Garrison Point neighborhood. Enjoy modern designer cabinetry, amazing views, potlights, central air, gleaming laminate flooring. Enjoy an outdoor pool, lounge to meet your neighbors, gym, guest suites, home theatre room, 24/7 concierge security, party room, recreation room and underground visitor parking. Price includes a 2% prompt payment discount for paying rent on the 1st (id:60365)
5 Aberdeen Avenue
Toronto, Ontario
Modern Play on a Classic Victorian - A Masterpiece of Refined Elegance Nestled on a Quiet, Tree-Lined Street in The Heart of Coveted Cabbage Town, This Residence Effortlessly Unites Victorian Heritage with Modern Sophistication. A Captivating Black-And-White Interior Palette Sets a Dramatic Tone, Enhanced by Porcelain Floors and 90-Inch Custom Doors Throughout. The Foyer, Living, and Dining Areas Feature Wide-Plank Engineered Hardwood Floors, Crown Mouldings, and Intricate Wall Millwork, Creating an Atmosphere of Understated Grandeur. The Custom Eat-In Family Kitchen Is a Showpiece-Complete with a Built-In Coffee Station, Stainless-Steel Appliances, Book-Matched Quartz Counters & Backsplash, and a Walk-Out to the Private Backyard. The Primary Bedroom Retreat Is a Serene Sanctuary Highlighted by an Exposed Brick Feature Wall, Adding Warmth and Texture to Its Sophisticated Design. His-And-Hers Closets and an Elegant Ensuite with Double-Sink Vanity, Designer Lighting, Toto Toilet, and Oversized Glass Shower with Built-In Niche Complete the Suite. The Spa-Inspired Family Bath Boasts a 66-Inch Soaker Tub, Perfect for Relaxation. Two Additional Bedrooms Offer Distinct Outdoor Escapes-One with A Private Balcony Showcasing Panoramic Downtown Views, and The Other with An Expansive Rooftop Terrace Is Ideal for Lounging or Entertaining. The Fully Finished Basement Extends the Living Space with A Versatile Recreation Room, A Well-Appointed Laundry Area (Side-By-Side Washer, Dryer, Sink, & Folding Counter), Ample Closets, And A Walk-Out to the Backyard. The Curb-Less 3-Piece Bath with Glass Shower Exudes Contemporary Sophistication. Every Inch of This Home Reflects Meticulous Craftsmanship, Thoughtful Design, And Move-In-Ready Perfection - A Rare Fusion of Character, Comfort, And Contemporary Luxury In One of Toronto's Most Treasured Neighbourhoods. (id:60365)

