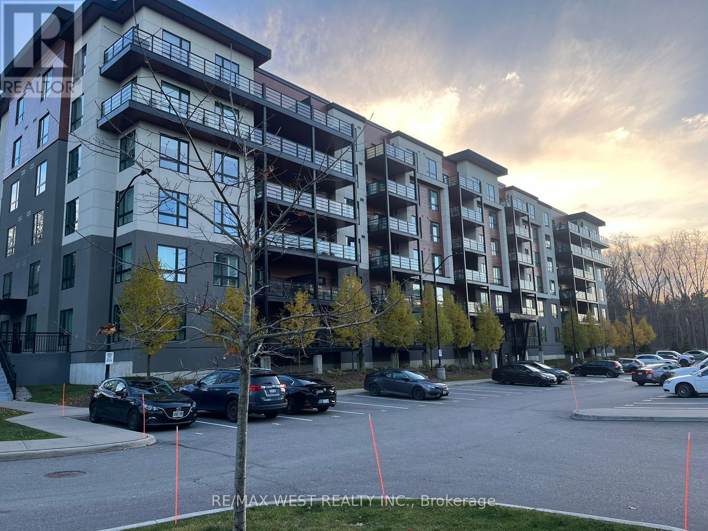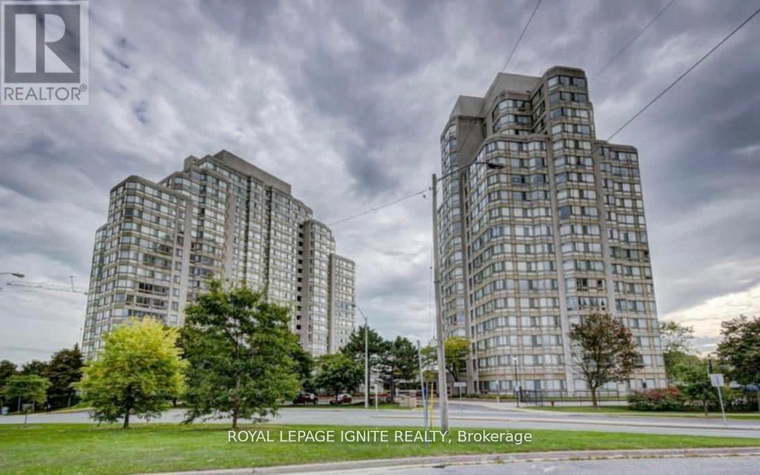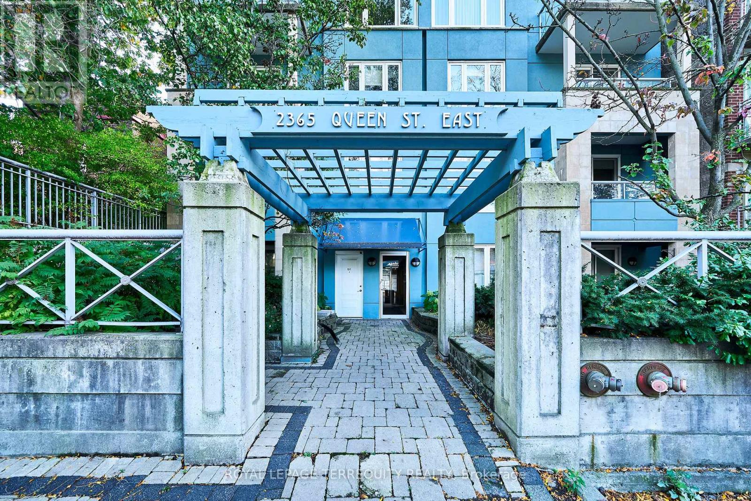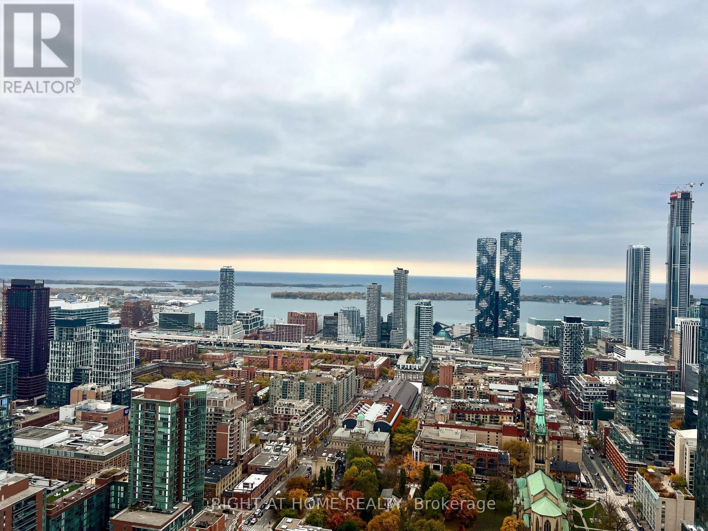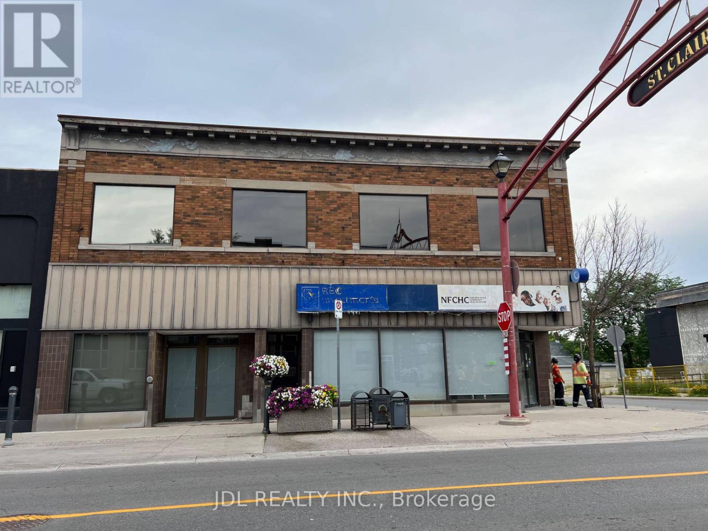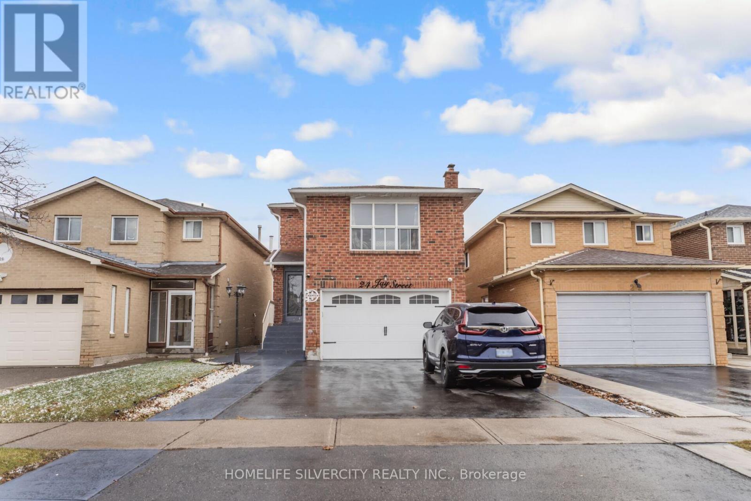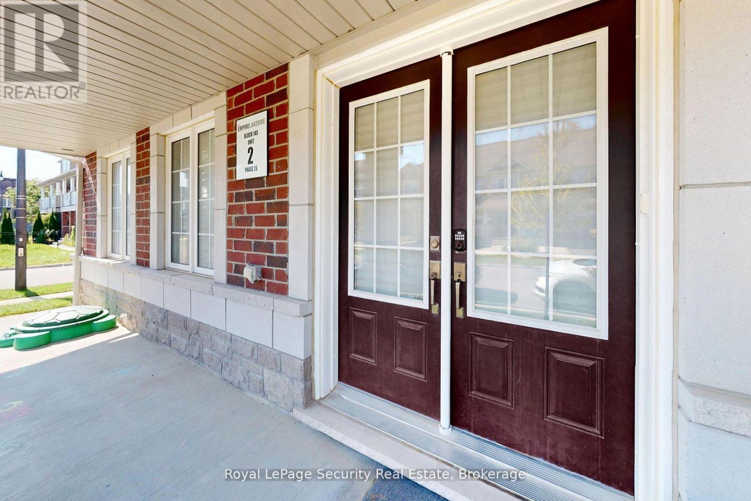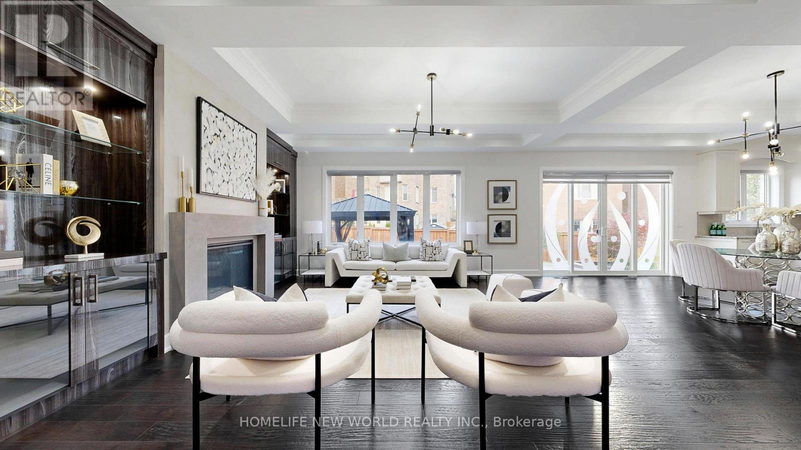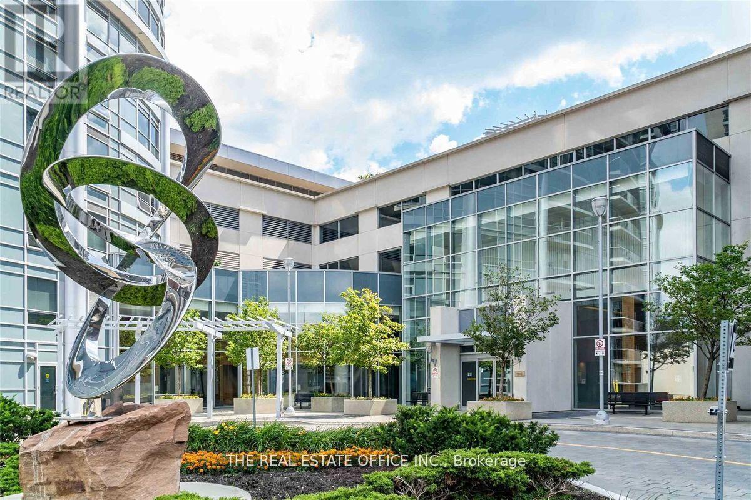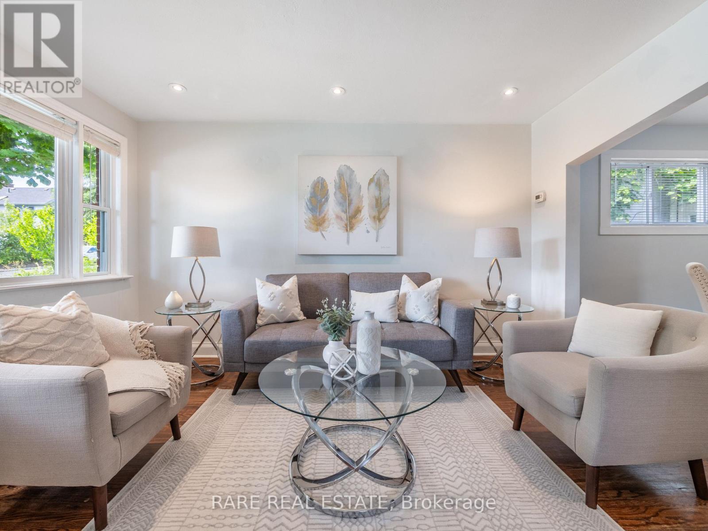506 - 304 Essa Road
Barrie, Ontario
Welcome to the highly sought-after Gallery Condos in South Barrie. This sleek, modern, and newly renovated 2-bedroom, 2-bathroom unit features an open-concept design with abundant natural light from floor-to-ceiling windows, offering stunning views of serene wooded trails. Some Key highlights of this turnkey property include: 9-foot ceilings, Wainscoting and laminate flooring, Fresh paint throughout, Pot Lights, Oversized Closets, Gorgeous granite countertops, Glass Shower enclosures, Spacious balcony and In-suite Laundry. Comes with 1 underground parking spot with a conveniently located locker. Located just off Hwy 400, moments from the GO Station and close to various amenities and the beautiful Ardagh Bluffs Trails. Enjoy exclusive access to an 11,000 sq. ft. rooftop patio overlooking Barrie and Kempenfelt Bay. This unit truly is the perfect place to call home (id:60365)
19 Hall Street
Oshawa, Ontario
Prime Oshawa Commercial Land for Automotive Business close to new GO Stn. This 38x100ft property, zoned for commercial use in Oshawa, is a rare find for automotive ventures. With a focus on car sales, its strategic location offers easy 401 access and proximity to 10 other car lots. The commercial zoning allows flexibility for various automotive businesses. Enjoying a competitive advantage within a thriving automotive hub, the property boasts free municipal parking across the road, providing approximately 15 spaces. In a city where automotive lots and zoning are scarce, this opportunity is a testament to strategic investment in a high-demand market. Don't miss out on becoming a pivotal player in Oshawa's automotive business landscape. Also great for Auto Detailing or Auto Tinting. The owner will consider holding a mortgage. Build your dream shop. Also listed with Auto shop to be built. lot size is good for approximately 15- 20 vehicles. 2 blocks from new Go Train Station. **EXTRAS** Level Lot. City Services at property line. (id:60365)
201 - 3231 Eglinton Avenue E
Toronto, Ontario
Welcome to Guildwood Terrance. One bedroom +den with North East Exposure with lots of natural light. Convenience at your door step with 24 hour TTC, close to groceries, good life, Guildwood GO station. Close to University of Toronto, Centennial College and schools. 24 Hour security. Lots of utilities such as party room, exercise room, swimming pool, squash court, sauna, library, tennis court & games room! (id:60365)
203 - 2365 Queen Street E
Toronto, Ontario
Welcome to 2365 Queen Street East, Unit 203! Looking for an easy, carefree lifestyle in one of Toronto's most sought-after neighbourhoods? Discover this rare opportunity to own a spacious 1-bedroom suite in a beautifully maintained boutique building, just steps from the lake and everything the Beaches has to offer. This bright and airy 760 sq. ft. unit features a generous open concept living and dining area with a cozy gas fireplace - perfect for relaxing or entertaining. The kitchen offers ample cupboard and counter space, ideal for cooking and hosting. The primary bedroom is comfortably sized and features a double closet for plenty of storage. With easy care hardwood, ceramic, and slate floors throughout, this unit blends style and convenience. Enjoy your morning coffee or unwind after work on the private balcony with sunny southern exposure. An owned parking space and locker add to the ease of everyday living. This quiet, well-kept building rarely becomes available - and it's easy to see why. Steps to cafes, shops, restaurants, parks, transit, and the waterfront - everything you love about the Beaches is right outside your door. New HVAC November 2025! Come experience the lifestyle you've been waiting for! (id:60365)
5207 - 88 Queen Street E
Toronto, Ontario
Welcome to 88 Queen by St. Thomas Developments! Luxurious brand-new 1+1 suite with breathtaking lake & city views from the 52nd floor. Features 745 sq.ft. (645 + 85 balcony), 9-ft smooth ceilings, and floor-to-ceiling south-facing windows. Steps to Queen Subway, St. Lawrence Market, TMU, U of T, Eaton Centre, restaurants & entertainment - urban living at its finest! (id:60365)
84 Gilham Way
Brant, Ontario
Gorgeous 1-year-old detached home in a newly built community, just steps from the Grand River in Paris. This beautiful house offers lots of natural light, an open-concept main floor with hardwood flooring, 9 ft ceilings, an oak staircase, and a modern kitchen with a large breakfast island and quartz countertops. The breakfast area overlooks the stunning Grand River. The master bedroom has two walk-in closets and a 4-piece ensuite. The second floor features a media room, spacious bedrooms, and convenient laundry. The home also includes an unfinished walk-out basement and garage access to the house. A must see! (id:60365)
Unita - 4481 Queen Street
Niagara Falls, Ontario
Unit A for Rent! A great opportunity in the corner building of the street. New open Niagara University just cross the street.Low rent in the downtown core of Niagara Falls. Great building and location for retail, medical building, storage, showroom and distributers or potential for a restaurant, Dollar store and many many more... near the city hall. **EXTRAS** First Level, Second Level, Basement.Whole building $7000/month (id:60365)
24 Jay Street
Brampton, Ontario
This well-maintained detached home features three spacious bedrooms on the main levels and a separate two-bedroom basement apartment with its own private entrance. Ideally located in a prime area, the property offers a double garage, a modern kitchen with granite countertops, backsplash, and stainless steel appliances, as well as a large family room on the second floor. Additional upgrades include beautifully finished washrooms, hardwood flooring throughout, and an elegant oak staircase with iron pickets, making this home both stylish and functional. (id:60365)
55 Golden Springs Drive
Brampton, Ontario
Executive Corner Townhouse Lease in Empire Lakeside, Brampton 3 Beds + Den! Discover the exceptional Coral Model freehold townhome, perfectly situated on a desirable corner lot in the sought-after Empire Lakeside community. Designed for modern living and work-from-home comfort, this property is finished with quality upgrades throughout. Key Features You'll Love: Three Levels of Functional Space: Boasting 3 generous bedrooms plus a highly versatile ground floor den ideal as a private office, study, or home business space. Bright Open Concept Living: The main floor features a naturally lit living and dining area with a walkout to a large private balcony, perfect for outdoor dining or morning coffee. Chef's Kitchen: A stunning, light-filled open-concept kitchen featuring elegant cabinetry and modern Stainless Steel Appliances. The ideal spot for family gatherings! Convenience & Access: Double door main entrance, welcoming foyer, and direct access from the home to the garage. Location Perks: Enjoy quick access to Hwy 410, making commuting a breeze. You're just minutes from schools, beautiful parks, transit, and all essential plazas and amenities. This is a truly move-in ready home blending style and everyday convenience. Book your viewing today! (id:60365)
27 Apiary Gate
Vaughan, Ontario
Gorgeous Masterpiece Located In The Most Prestigious Neighborhood Of Upper Thornhill Estates! Luxury House Includes 5 Bedrooms and 5 Baths, Main Floor Office, 10Ft Ceilings On Main Flr, 9Ft On 2nd Flr & Basement. Bright, Open Concert, Practical Layout Make It Your Dream Home and Offer You An Amazing Living Style. Gourmet Chef's Kitchen W/ Top-Of-The-Line Miele Appliances, Open Concept Living/Family/Dining Room. Premium Upgrades Including Custom Millwork, Custom Vanities, Pot Lights, Coffered Ceilings, Wainscoting, Hardwood Throughout. Beautifully Designed and Upgraded Front and Back Yard. Pie Shaped/Pool Size Lot. Supermarket, Restaurants, Community Centre, Schools, and Parks in Walking Distance. (id:60365)
221 - 135 Village Green Square
Toronto, Ontario
Deluxe Tridel building 1 Bedroom + den with spacious balcony* Award Winning Green Bldg-Solaris 2 at Metrogate* Close to HWY 401 and Transit. Functional & Practical layout w/ Gorgeous West View. 24hr Concierge, Rooftop Patio and State of the Art Amenities. (Gym, Golf, Indoor pool, Billiard) Convenient visitor parking. Easy access to ground floor. Spacious Unit with a large walk in closest and large balcony. Clear West Views, One Full Washroom. Open concept dining/ kitchen great for entertaining. One Parking Spot. MUST SEE. (id:60365)
Main - 67 Glenburn Avenue
Toronto, Ontario
Charming main floor of bungalow in the desirable Topham East York area. All utilities included in rent (hydro, water, gas). Fantastic Upper level with large living room/dining room. Kitchen with stone counters, gas stove, and 2 corner windows. Large backyard, fully fenced, garden shed, Shared laundry. Ready to move in and enjoy! New roof 2022, new fence 2022, water heater owned 2023, basement bedroom floors 2023, upper gas stove 2023. Freshly painted entire house. 1 parking space on driveway. Internet not included. Lower level rented. (id:60365)

