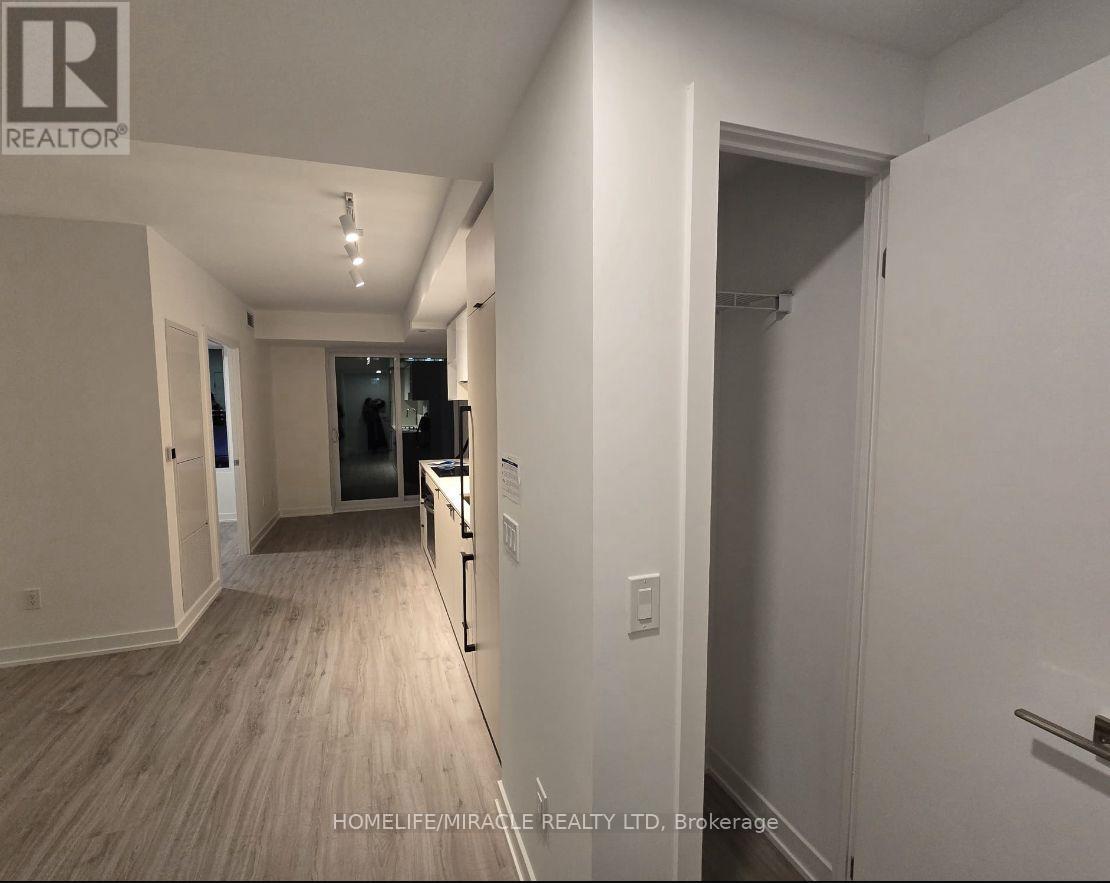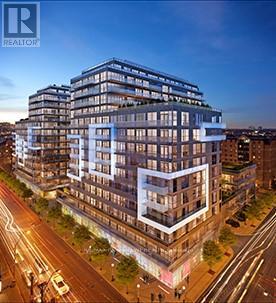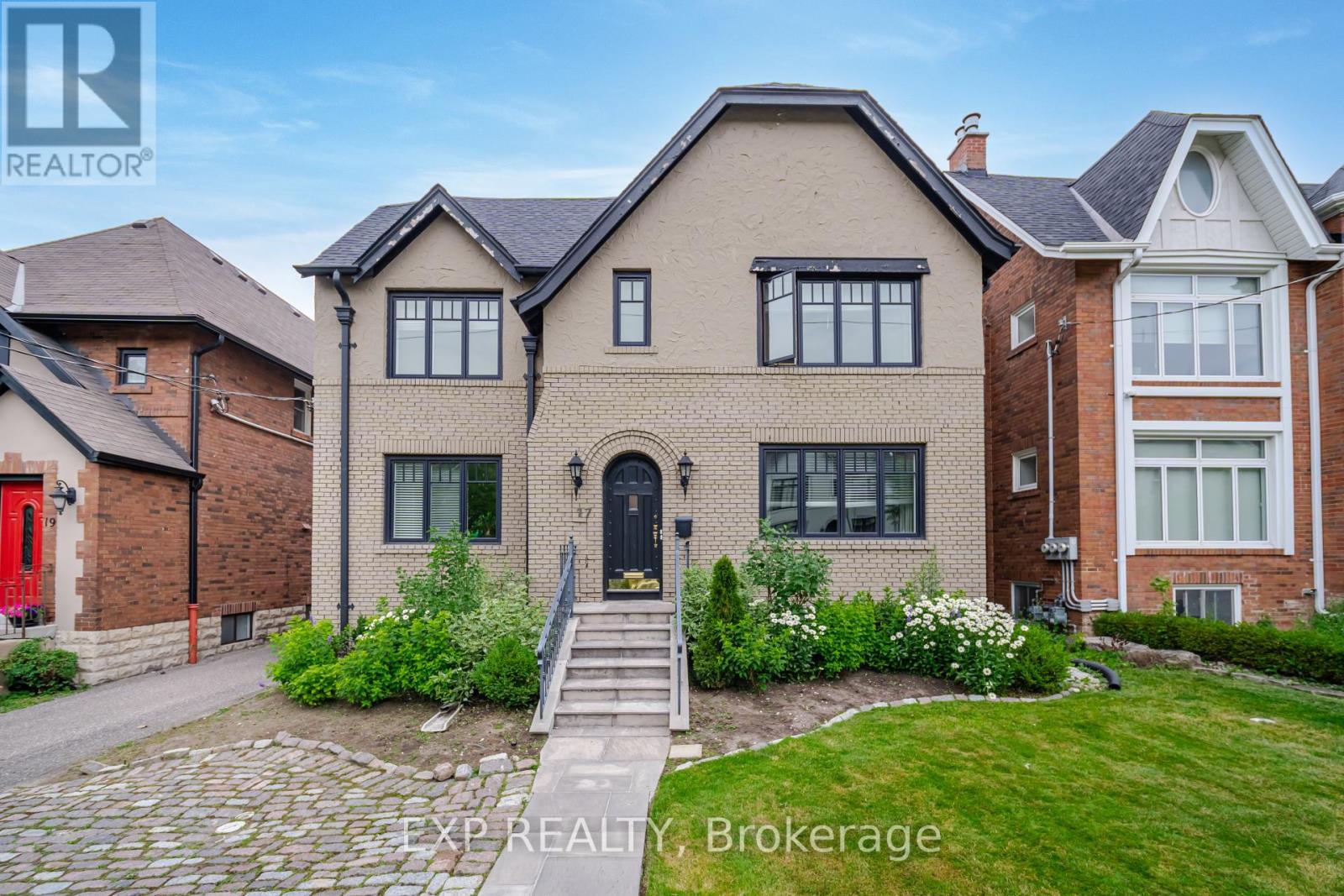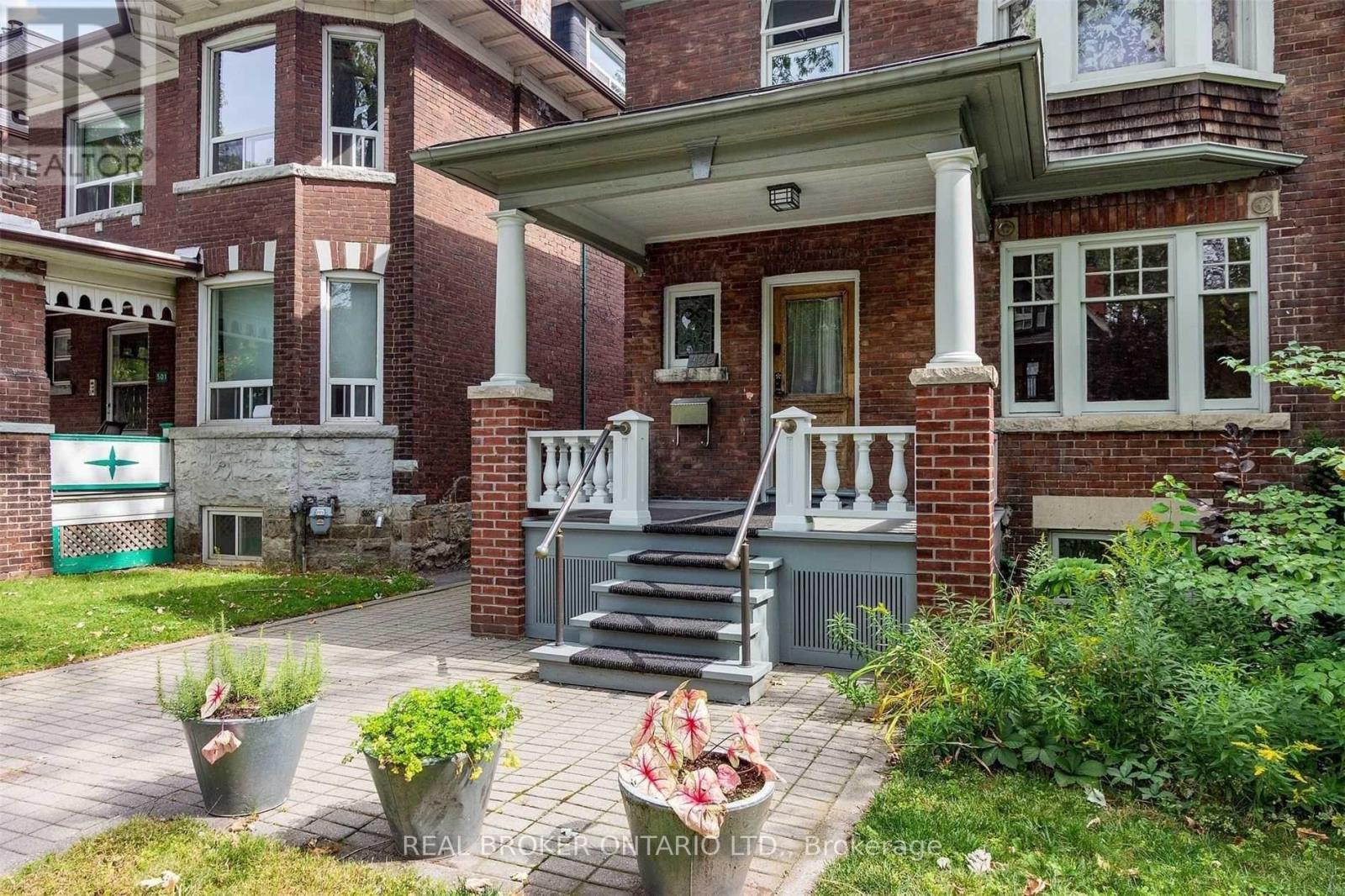1601 - 252 Church Street
Toronto, Ontario
Brand New, Never Lived-In, Move in Ready Rare-find 1 Bedroom Unit On 16th Floor With! Modern Eat-In Kitchen With Built-In Appliances,3pc Bathroom, Ensuite Laundry, Located Steps From Toronto Metropolitan University, University Of Toronto, OCAD University, George Brown College, Shopping At Eaton Centre, Toronto General Hospital, Mount Sinai Hospital, Yonge/Dundas Square, TTC Dundas Subway Station Residents enjoy access to world-class amenities, including a state-of-the-art fitness Centre, rooftop terrace, co-working and social lounges, and 24-hour concierge service. (id:60365)
514 - 30 Inn On The Park Drive
Toronto, Ontario
Welcome To The Luxurious "Auberge On The Park Residences" By Tridel, Located At Eglinton & Leslie! This meticulously maintained 700 square foot residence boasts a contemporary open concept layout that maximizes space and natural light, creating a welcoming and airy ambience. The unit features a spacious, sun drenched living area, accentuated by expansive windows that frame views of the city skyline and surrounding greenery. The modern kitchen is a culinary delight, equipped with sleek stainless steel appliances, elegant countertops, and ample cabinetry, making meal preparation both enjoyable and efficient. The generously sized bedroom offers a tranquil retreat, while the well appointed bathroom combined functionality with style, showcasing high end fixtures and a clean, contemporary design. Residents of Auberge on the Park enjoy an array of resort-style amenities, including a state-of-the-art fitness centre, indoor pool, party room, and more crafted with Tridels signature quality and attention to detail. Enjoy World-Class Building Amenities Such As A 24-Hour Concierge, Dog Spa, State-Of-The-Art Fitness Centre, Yoga Studio, And More. Ideally Located Next To Sunnybrook Park And Wilket Creek, With Convenient Access To Top-Rated Schools, DVP/401, Public Transit, And The Upcoming Eglinton Crosstown LRT. (id:60365)
1612 - 633 Bay Street
Toronto, Ontario
S-P-E-C-T-A-C-U-L-A-R! This Light Filled South Facing One Bedroom Unit Has The Space To Set Up A Living Room, Dining Room And Office. All You Have To Do Is Move In! The Building Boasts Amenities Such As rooftop terrace with skyline views and bbqs, Indoor Pool, Gym, Sauna, Squash Crts, Movie Room 100 Transit/Walk Score. Steps To Financial District, Hospital & University Districts. Shopping, Restaurants, Path & Eaton Centre Nearby. 24 Hour Concierge Service. (id:60365)
Lph31 - 155 Merchants' Wharf
Toronto, Ontario
AQUALUNA by Tridel**Step into this refined waterfront corner unit lower penthouse suite, spanning 1460sqft of elegantly designed space. This residence features 2 spacious bedrooms, 2 spa-inspired bathrooms plus powder room and 2 private balconies with sweeping city and lake views**The open concept living and dining area is bathed in natural light from floor to ceiling windows, creating the perfect atmosphere for both entertaining and every day comfort, a gourmet kitchen filled with premium finishes and high end appliances, enhances the home contemporary sophistication**The primary suite offers a serene retreat with walk in closet and luxurious ensuite bathtub and separate shower stall. the second bedroom is equally well appointed with balcony and city views**Luxury living at its best**world class amenities, including 24 hr concierge, outdoor pool, fitness facilities, party room, guest suites, visitor (paid) parking and more**steps to boardwalk, restaurants, TTC and Shopping. (id:60365)
4309 - 10 York Street
Toronto, Ontario
Welcome to Ten York 1 bedroom condo43rd floor. Indulge in world-class amenities: a state-of-the-art fitness center, indoor and rooftop pools, spa, sauna, steam room, yoga studio, theater room, private lounges, media & games rooms, guest suites, and a 24-hour concierge for your convenience. Host unforgettable gatherings in the expansive party room or explore Toronto's vibrant Harbourfront lifestyle, just steps to trendy restaurants, cafés, Harbour Square Park, Scotiabank Arena, Rogers Centre, CN Tower, and the waterfront. Union Station is only a10-minute walk away! Live the life you've dreamed of or invest in one of Toronto's most desirable addresses. (id:60365)
Lph08 - 38 Avoca Avenue
Toronto, Ontario
Experience sophisticated living at the prestigious Residences at Avoca Vale. This exquisite 2-bedroom, 2-bathroomlower penthouse suite features an ideal split-plan layout, offering incredible cityscape and strikingly beautiful ravineviews that can be enjoyed from your private glassed-in observation kitchen nook. A spacious balcony, herringbonehardwood floors, 9-foot ceilings, a functional gas fireplace, and convenient en-suite laundry complement thisoutstanding condominium unit.Located in the desirable neighbourhood of Yonge and St. Clair, this incredible property is steps away from the TTC,a variety of restaurants, boutiques, schools, the library, and numerous other urban amenities.Maintenance fees include all utilities and 5G Internet and Rogers Ignite TV. **EXTRAS** Excellent Amenities:24-Hour Concierge, Avoca Lounge W/ Caterer's Kitchen, Party/Card Room, Library, Courtyard With Bbq, Great GymAnd Visitor Parking. Designated no smoking building! (id:60365)
7 Cedarwood Avenue
Toronto, Ontario
If you are looking for quiet street and a large private lot, you've found your next home! This remarkable custom-built residence offers a perfect balance of elegance, comfort, and functionality across three levels of thoughtfully designed living space. The main floor welcomes you with a sophisticated living room featuring soaring ceiling height of over 20 ft with a dramatic floor to ceiling window and a gas fireplace. A formal dining room with adjoining servery is enhanced with built-in speakers and glass doors, creating the ideal setting for entertaining. Two offices provide flexible work-from-home options, while the inviting family room, with its two-way fireplace and walk-out to the garden, seamlessly connects to the chefs kitchen. This culinary space is equipped with a centre island, stainless steel appliances, and a built-in desk, while the adjoining breakfast area with room for both casual meals and a cozy seating area that shares the fireplace and opens directly to the garden. Upstairs, the primary suite offers a true retreat with a sitting room and a walk-out that overlooks the rear grounds, walk-in closet, and a luxurious six-piece ensuite. Additional bedrooms each feature their own sitting area, walk-in or built-in closets, and private ensuites, with unique enhancements including hardwood flooring and custom built-ins. The lower level is designed for recreation and entertainment, highlighted by a large room with a built-in bar, gas fireplace, and garden walk-out. An exercise room with mirrored walls and built-in speakers, plus a media room for a full theatre experience, add to the lifestyle appeal. Two additional bedrooms with private ensuites, one of two laundry rooms, a three-piece bath and garden walk-out. The backyard oasis is beyond description with an outdoor BBQ, stunning water feature, pool, hot tub and covered pergola for al fresco dining. Privacy and lush landscaping. This home is a must see! (id:60365)
N609 - 455 Front Street E
Toronto, Ontario
Welcome home! Step into this gorgeous move-in ready Fully Furnished suite boasting style, flair and elegance. Unique and bright Corner Suite With A Gorgeous Wrap-Around balcony that's Perfect For hosting and entertaining. Rarely offered, very functional Floor Plan (517 sq ft) with no square footage wasted. This apartment Boasts Soaring Ceiling Heights, floor to ceiling windows and Hardwood Flooring Throughout. Enjoy Canary District's vibrant neighbourhood vibes including trendy cafes, restaurants, bars, the 82,000 sq ft YMCA facility, and the newly opened March Leo's grocery store. The building is also steps away from Corktown Commons Park and the historic Distillery District. High speed Internet is included in the lease price. (id:60365)
Lph06 - 1030 King Street W
Toronto, Ontario
Welcome to DNA3 in the heart of King West Village! This stylish low penthouse offers 545 sq. ft. of well-designed living space plus a large private balcony with unobstructed west-facing views. Enjoy a modern kitchen featuring Caesarstone countertops, glass backsplash, and high-end finishes. The open-concept layout is enhanced by 9 ft ceilings, floor-to-ceiling windows, and engineered hardwood floors throughout. The bathroom is designed with modern fixtures and pot lighting. Residents will appreciate the convenience of being steps from TTC, parks, Liberty Village, shops, and cafés. No pets and no smokers as per landlord. (id:60365)
Basement - 17 Highbourne Road
Toronto, Ontario
Spacious and bright 1-bed, 1-bath basement apartment located on a quiet, tree-lined street inTorontos sought-after Forest Hill neighborhood. Enjoy easy access to TTC, Forest Hill Villageshops and cafes, plus top-rated schools like Upper Canada College and Bishop Strachan. Comes with one outdoor parking space perfect for professionals or students looking for comfort and convenience in a prime location. (id:60365)
499 Palmerston Boulevard
Toronto, Ontario
Substantial Home in the Heart of the Annex. On iconic Palmerston Boulevard, this spacious and legal triplex combines character, flexibility, and prime location. Perfect for investors, a live-in income property, or a seamless conversion back to a grand single-family home. Renewed systems and separately metered suites. Steps to the subway, University of Toronto, and the Annexs bustling shops, cafés, and restaurants. The expansive backyard is ideal as your own private park or presents exciting development potential. A rare opportunity for an astute buyer. (id:60365)
Basement 2 - 118 Clifton Avenue
Toronto, Ontario
Fully Renovated 2 bedroom 1 bathroom Basement Apartment in the prestigious Bathurst Manor neighborhood. Meticulously updated from top to bottom, offering unmatched luxury and modern convenience. Extra Large Windows, Bright and Spacious! Open-concept kitchen and living room is perfect for both everyday living and entertaining. Located near top-rated schools, parks, and local amenities, this home offers the perfect blend of luxury, comfort, and location in the heart of Bathurst Manor. (id:60365)













