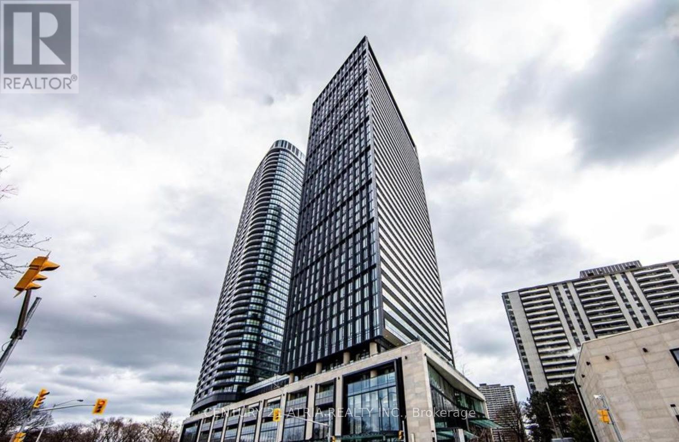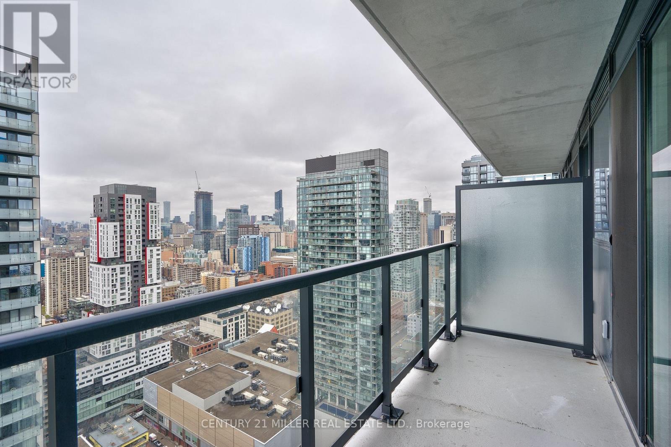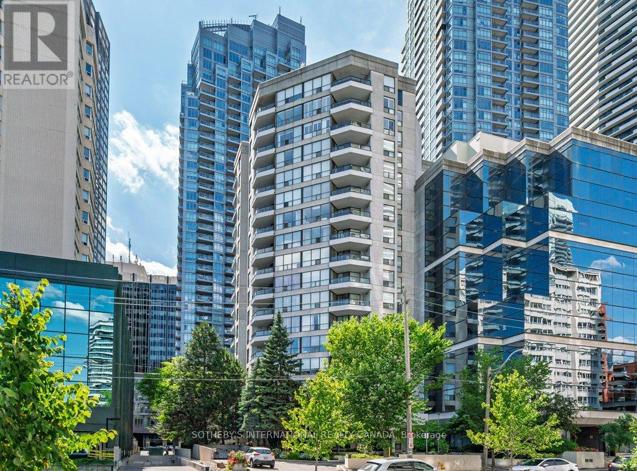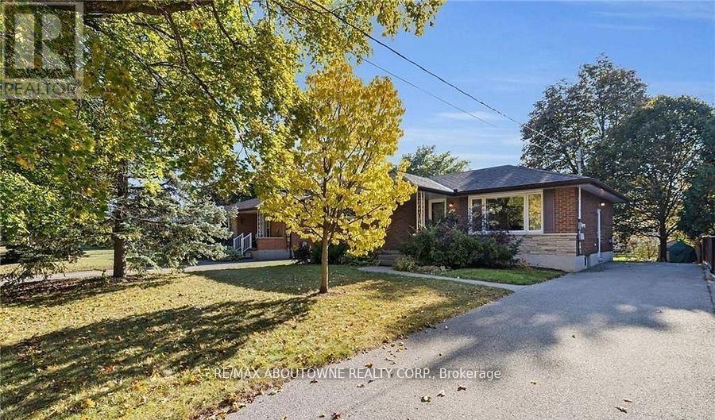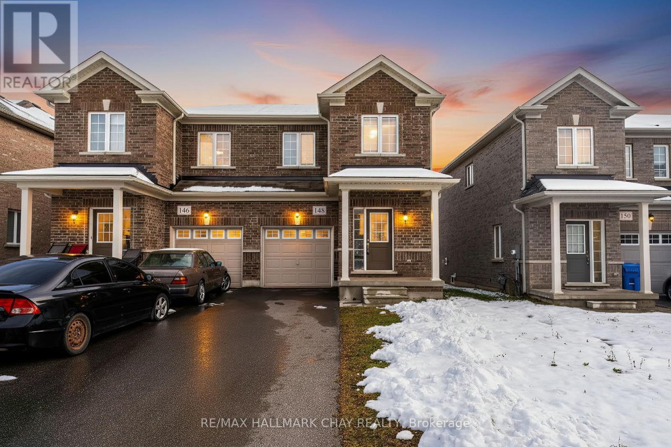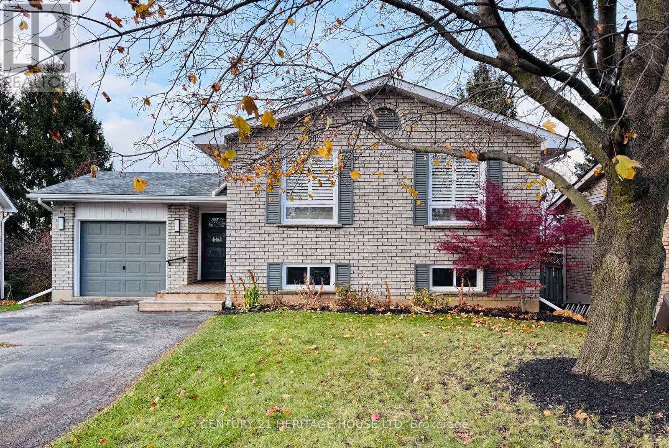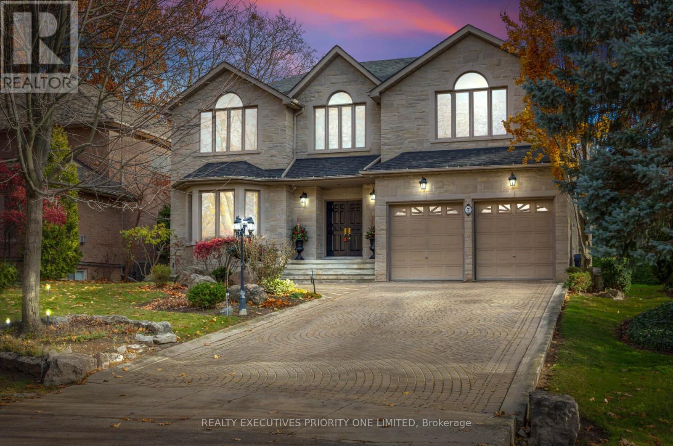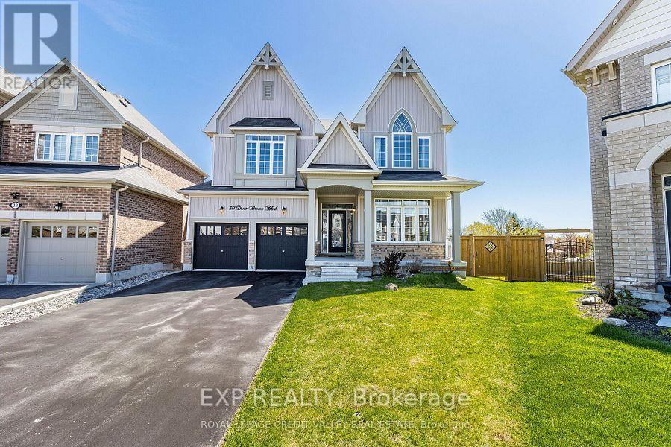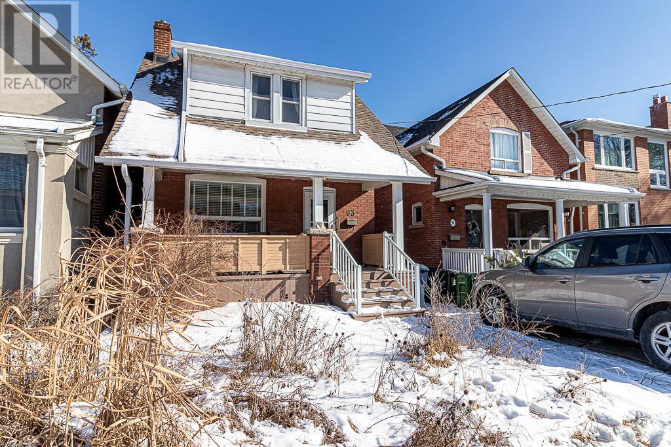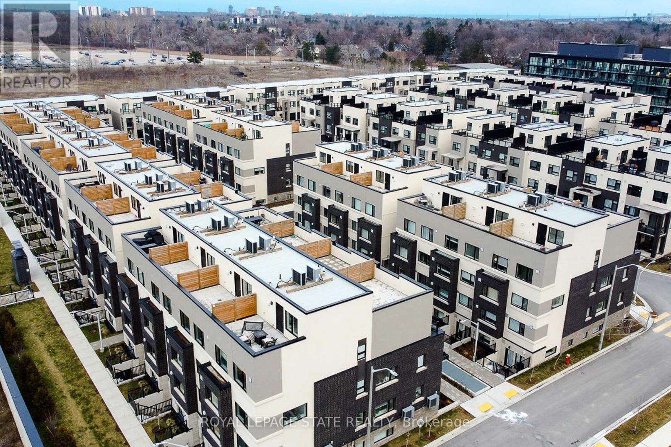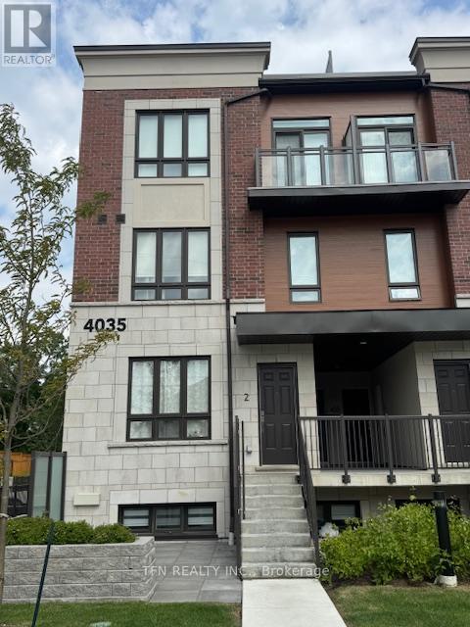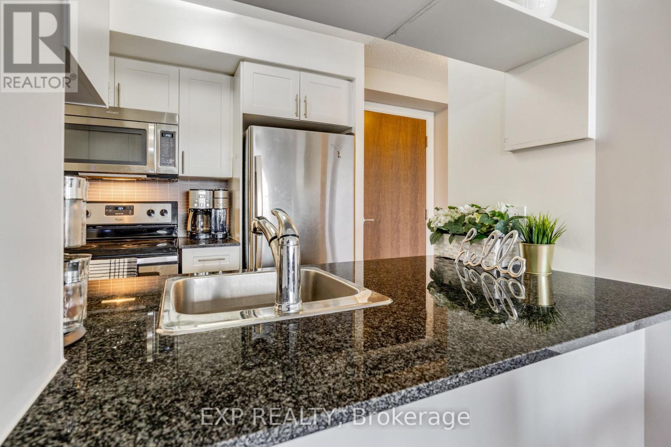3001 - 575 Bloor Street
Toronto, Ontario
*LOCKER Included* This Luxury 1 Bedroom Condo Suite Offers 569 Square Feet Of Open Living Space. Located On The 30TH Floor, Enjoy Your Views From A Spacious And Private Balcony. This Suite Comes Fully Equipped With Energy Efficient 5-Star Modern Appliances, Integrated Dishwasher, Contemporary Soft Close Cabinetry, Ensuite Laundry. (id:60365)
3609 - 87 Peter Street
Toronto, Ontario
Nestled in the heart of Toronto's Entertainment district, this trendy studio apartment is the perfect location to call home. Whether you feel like staying inside the comfort of your luxurious condo while you binge-watch an entire Netflix series or fancy a night on the town, you're going to love life at 87 Peter. Whether you are a sports fanatic, music lover or enjoy special events, you will appreciate the short walk to The Rogers Centre just south on Blue Jays Way! With endless events happening at the arena, you can be sure to always have something to do, from a Toronto Blue Jays Baseball game on a hot summer day, to rocking out at your favourite artists concert at night, there will never be a dull moment! (id:60365)
1105 - 30 Holly Street
Toronto, Ontario
30 Holly Street is A boutique building of only 96 units and the best kept secret at Yonge & Eglinton. Suite 1105 was designed to take advantage of ambient light from the west exposure. With 1,142 square feet of living space, Suite 1105 is a perfect canvas for your design aspirations. This is your opportunity to create a space that is truly yours. Priced at just $568 per square foot, imagine the possibilities. Open Living & Dining Area. A Solarium that can double as your home office. A Breakfast Area filled with ambient light. A large Primary Bedroom with 4-piece Suite. A generous 2nd bedroom of over 125 square feet. A full 4-piece 2nd bathroom. And, an actual Laundry Room. Amenities include a 24/7 Concierge to receive your packages; well-equipped Fitness Room; Media Room; Event Space with Catering Kitchenette; Roof-Top Garden; and Free Visitor Parking. *Maintenance fee includes Rogers Internet & Cable TV Package*. Please note: 30 Holly Street has a "No Pets" regulation. (id:60365)
Basement - 106 Sheridan Street
Guelph, Ontario
Welcome to 106 Sheridan St basement unit - a beautifully newly constructed 2-bedroom legal apartment offering privacy, space, and modern comfort. This unit features its own separate entrance, in-unit laundry, carpet free and parking. Inside, you'll find a spacious living room, a kitchen with ample counter space, a modern 3-piece bathroom, and two bright, well-sized bedrooms. Available immediately, this home is conveniently located near Victoria Road Recreation Centre, shopping, restaurants, and transit. Book your showing today! (id:60365)
148 Werry Avenue
Southgate, Ontario
5-Year-Old semi in sought Dundalk Neighbourhood! Step inside this bright and spacious home featuring 1671 square feet of living space, 9-foot ceilings on the main floor, an inviting eat-in kitchen with lots of cupboards and counter space that walks out to the backyard, and a comfortable living room filled with natural light. Enjoy the convenience of inside access to the garage. The upper level offers 3 generous bedrooms, including a primary suite with a walk-in closet and full ensuite bath. Relax on the covered front porch or entertain in the sizeable backyard. Additional features include central air and all appliances included. A perfect family home in a growing community - move in and enjoy! (id:60365)
45 Latzer Crescent
Brantford, Ontario
Welcome to 45 Latzer Crescent, located in Brantford's beautiful and sought-after North End. This move-in ready home sits on a quiet, mature lot offering exceptional privacy - perfect for families looking for more space in a prime location. Close to all major amenities, golf courses, and highway access, this is one you won't want to miss! Featuring 3+2 bedrooms, 1.5 bathrooms, and a bright, spacious layout, this home shows true pride of ownership throughout. The inviting entryway offers a coat closet, built-in bench, and storage. Just up a few steps, you'll find the stunning living area and a recently renovated kitchen showcasing white shaker-style cabinetry, stainless steel appliances, a custom oversized island, coffee bar, subway tile backsplash, under-cabinet lighting, granite countertops, and a gas stove. The open-concept main level is complete with new hardwood flooring, recessed lighting, and stylish new fixtures. The upper level includes three spacious bedrooms, including the primary suite, and a beautifully updated 4-piece bathroom featuring granite counters, wainscotting, and a spa-inspired design. A few steps down from the main entry, the on-ground lower level offers sliding patio door access to the backyard and includes a cozy family room, two additional bedrooms, a bathroom, and a laundry area-providing flexibility for guests, teens, or a home office setup. Step outside to enjoy the large backyard, complete with a wooden deck, concrete patio, and lush mature trees, creating a perfect private retreat for entertaining or relaxing. With a new roof (2025) and countless updates throughout, 45 Latzer Crescent truly checks all the boxes - space, style, and a fantastic North End location. (id:60365)
7 Finchley Road
Toronto, Ontario
Welcome to one of Toronto's most elegant and vibrant neighbourhoods! This beautiful 4-bedroom detached home features a double car garage, no sidewalk, and space for up to 6 additional parking spots. The property sits on a premium 58 x 150 ft lot, surrounded by high-end, multi-million-dollar homes. Offering over 5,000 sq. ft. of finished living space, this solid home includes a fully self-contained walk-up basement apartment with a separate entrance, perfect for extended family or rental income. Situated in a highly sought-after area, the home is close to public transit, major highways, top-rated schools, parks, and community centres, making it the ideal choice for families and investors alike. (id:60365)
Lower - 30 Drew Brown Boulevard
Orangeville, Ontario
Outstanding in Orangeville! This massive, split-bedroom floorplan has a private walkout to the patio flooded with natural light and over 1300 square feet! Ensuite laundry, upgraded kitchen with stainless appliances and walk to park, short walk to Broadway Ave, Orangeville. 4 public & 4 Catholic schools serve this home. Of these, 8 have catchments. There are 4 private schools nearby. 14 playgrounds, 1 dog park and 36 other facilities are within a 20 min walk of this home. 1 street transit stops within a 10 min walk. Street transit stop less than a 10 min walk away. Includes parking in the private driveway. (id:60365)
93 Seventh Street
Toronto, Ontario
Beautiful Family Home In The Heart Of New Toronto! Freshly Painted Throughout, Bright And Spacious With 4 Large Bedrooms Plus Tandem Office And 2 Full Washrooms. Lovely Principal Rooms and a Large Updated Kitchen with Views of the Beautiful Back Yard. There is a Main Floor Bedroom and 3 piece Washroom That Can Be Used As A Second Home Office, Extra Bedroom or Work From Home Studio. The Lower Level is Unfinished W/ Laundry and Plenty of Storage Space. One Car Parking in Mutual Drive Plus Plenty Of Street Parking. Tenant To Pay All Utilities. Walk To The Waterfront Trail, Swimming Pool, Ice Rink And Local Shops. Ttc And Excellent Seventh St. Public School & Daycare At Your Doorstep! No Smoking, Pets Ok. Walk To Lake, Colonel Samuel Park And Humber College.Stunning Views Of Downtown Toronto From The Bottom Of The Street!! (id:60365)
510 - 1127 Cooke Boulevard
Burlington, Ontario
Welcome to this stacked townhome with two bedrooms and one bathroom, where style and convenience meet in Burlingon's Aldershot Village. This bright condo offers a thoughtfully designed layout with modern finishes, including a private balcony and one underground parking space. The gourmet kitchen features quartz countertops, stainless steel appliances, a centre island with seating and pantry shelving. This open-concept unit offers excellent airflow and lighting, with laminate flooring running throughout. The bathroom includes a glass standing shower, and you'll enjoy the convenience of in-suite laundry. Ideally located just steps from Aldershot GO Station, this home offers quick access to Highway 403, QEW and 407, making travel across the GTA effortless. It is also close to shopping centres, dining, schools, parks, trails and Lake Ontario - Providing the perfect balance of urban convenience and suburban tranquility. (id:60365)
4 - 4035 Hickory Drive
Mississauga, Ontario
Beautiful Brand New 1,363 SQ FT Condo Townhome with Rooftop Terrace. Welcome to this modern 3-bedroom, 3-bathroom condo townhome, thoughtfully designed for families and professionals alike. Located in Mississauga's vibrant Applewood community, this home combines luxury living with ultimate convenience .Key Features: Spacious layout with open-concept living and dining areas. A private rooftop terrace, perfect for relaxing, entertaining, or enjoying stunning views. 3 generously sized bedrooms, including a primary suite with an ensuite bathroom. Versatile third bedroom, ideal as a home office or guest space. 1 covered parking space, offering convenience and added value .Features modern upgrades throughout, enhancing both style and functionality. Prime Location: Dixie and Burhamthrope. Nestled in a well-connected area with easy access to major highways (403, 401, 427, and QEW), this townhome ensures seamless travel throughout the GTA. (id:60365)
2326 - 2 Eva Road
Toronto, Ontario
Welcome to this Stylish Tridel-built urban condo on a high floor, filled with natural light and offering stunning CN Tower views. Enjoy nearly 800 square feet of open-concept living with high ceilings, two spacious bedrooms, and two full bathrooms with a favourable split bedroom layout. This fully upgraded suite features freshly painted interiors, mirrored closet doors, granite counters, stainless steel appliances, and hardwood-style flooring throughout-no carpet. Includes one parking space. Be proud of where you live and impress your guests with this bright, modern home in the heart of the city. (id:60365)

