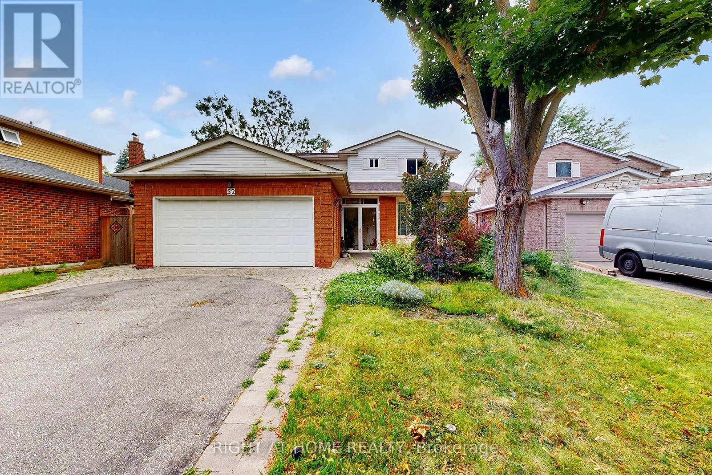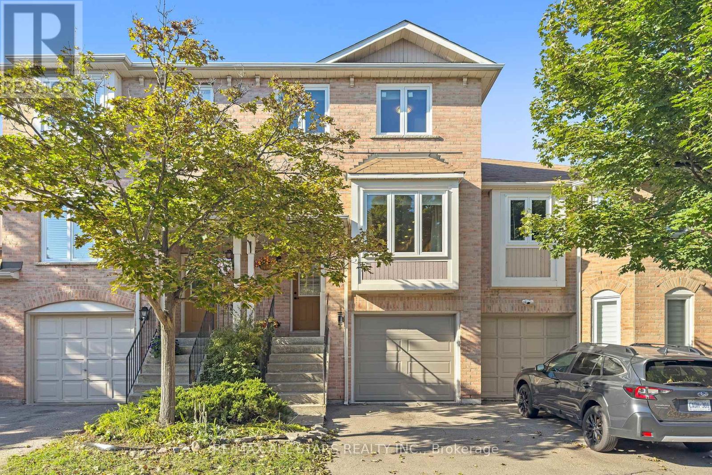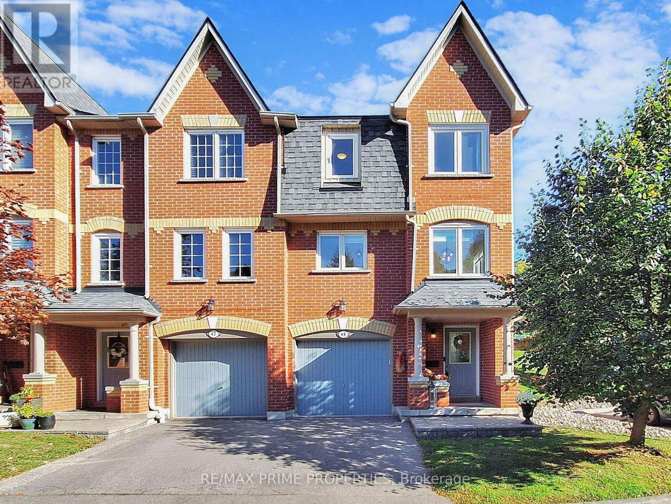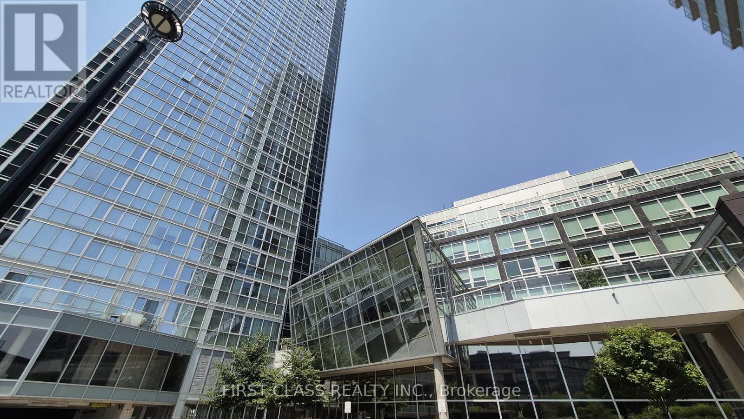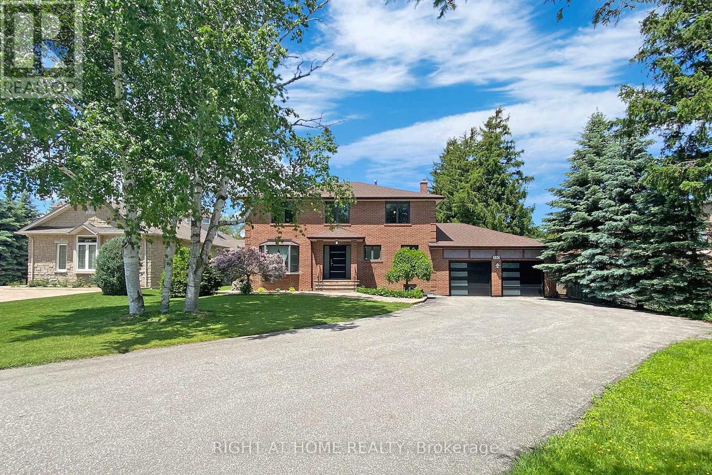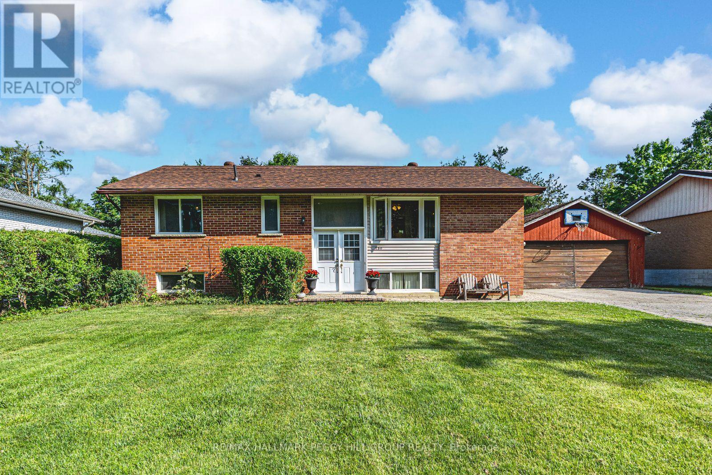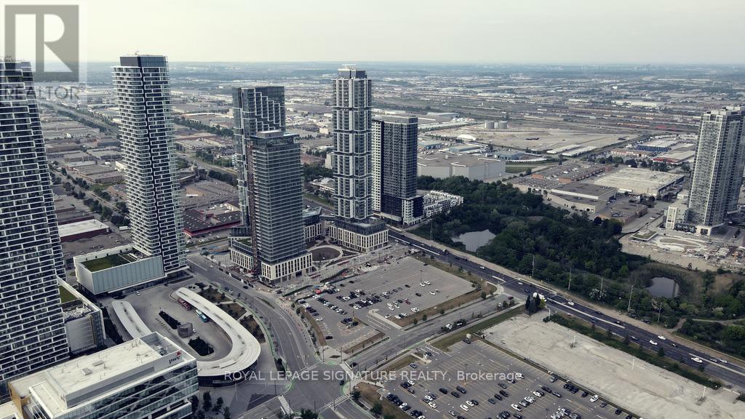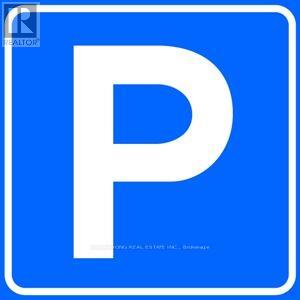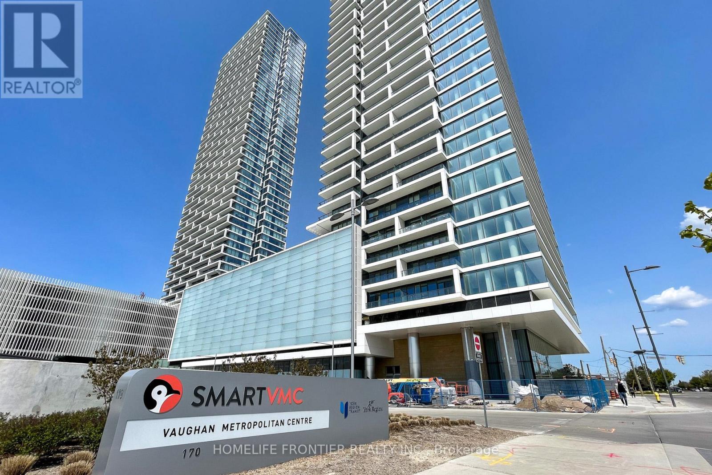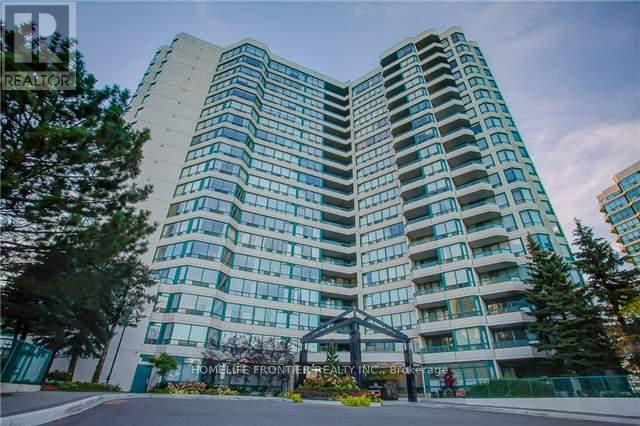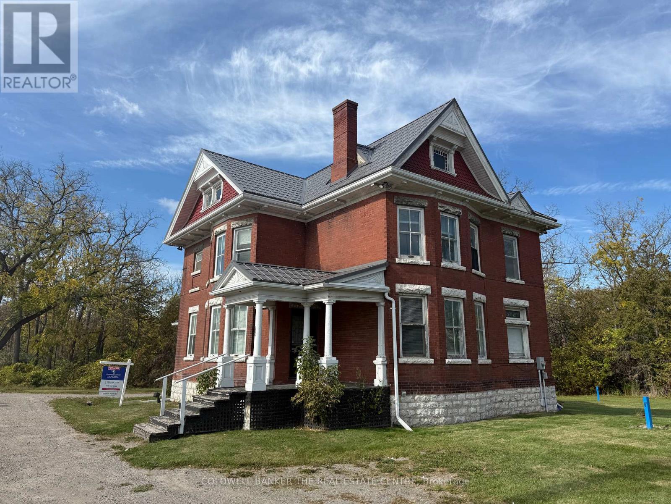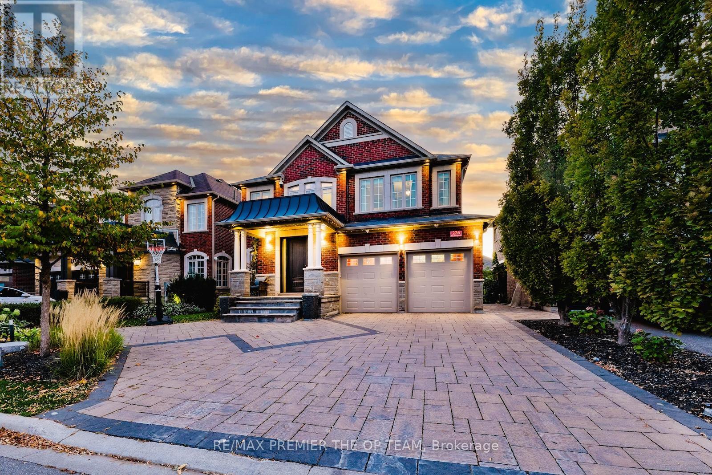52 Breckonwood Crescent
Markham, Ontario
Welcome to this Beautifully Well Maintained 4+1 Bedroom with walkout and separate entranced basement . Family Home with in Prime Thornhill, situated on a Premium Lot. Back to greenbelt. Nestled in a safe, quiet neighborhood, this property is surrounded by Parks and Trails ideal for families .Steps To Top-Ranked Schools, Thornlea And St. Roberts (IB Program), York university, Close To Shops, Community Center, with Easy Access to bus , transit routes, major highways including Hwy 7, 404, GO, and Finch Station. (id:60365)
21 Rougehaven Way
Markham, Ontario
Welcome to Rougehaven a hidden gem in historic Markham, where charming streets and the magnificent Rouge River ravine with its walking trails are just steps from your door, and you're in the catchment for top rated elementary & secondary schools. This 1,400 sq. ft. executive townhome has just been renovated from top to bottom and is completely move-in ready. Wide-plank laminate floors (no carpet!) run seamlessly throughout, including the stairs. The bright, white kitchen is a showstopper: quartz counters, centre island with breakfast bar, sleek backsplash, stainless steel appliances, pot lights, and an eat-in area that flows into the open-concept living and dining spaces. Perfect for entertaining or everyday living.Upstairs you'll find three spacious bedrooms. The primary suite has a walk-in closet and a beautifully renovated ensuite with walk-in shower. The other bedrooms share a renovated large bathroom. On the main level, a stylish powder room adds convenience for guests.The finished walk-out basement provides flexible space for work, play, or relaxing plus garage access, additional storage, and a second entry into the home. Updated windows, a new garage door, modern lighting, and fresh finishes complete the picture. Set in the sought-after Rougehaven community, this home combines contemporary style, a functional layout, and an unbeatable location. From here you can stroll to Main Streets shops, patios, festivals, restaurants, Milne Dam Conservation, and the Markham Public Library or hop on the 407 or Markham GO Train in minutes for an easy commute! Most windows 2024, kitchen/baths/flooring 2024, garage door '25, new gdo+remote 2025, furnace updated 2015, cac updated 2018 (id:60365)
49 Marmill Way
Markham, Ontario
Style, sunshine, and attainable luxury rarely come together this seamlessly. Welcome to Marmill Way -where charm meets convenience and everyday living comes with a side of sunshine. This beautifully renovated 3-storey corner townhome delivers above-average luxury at an approachable price point. Bathed in year-round natural light, it offers 3 spacious bedrooms, 2 bathrooms, and hardwood flooring thru out no carpet, no compromise.The main floor was fully revamped in 2022, showcasing gorgeous Vidar American Oak engineered hardwood floors, a striking wrought iron staircase, and a sleek quartz kitchen thats equally suited for quiet morning coffees and impressive dinner-party hosting. Downstairs, a flexible bonus level awaitsperfect for a home office, gym, guest suite, or whatever your lifestyle demands. Direct garage access adds everyday convenience, meaning no more scraping snow off your car in February.Set in the heart of Old Markham Village, the location is nothing short of exceptional. Just a 2-min walk to the GO Station, it offers an easy and efficient commute to Toronto, leaving more time for the things you love. Historic Main Street is only steps away, filled with charming cafés, boutique shops, and top-rated restaurants that make staying in feel like a missed opportunity. Parks, trails, the community centre and library are all close by, making recreation effortless. Families will appreciate being within the boundary of highly regarded schools, including Franklin Street PS and Markham District HS, while those seeking a true community atmosphere will love the farmers markets, street festivals, and neighbourhood spirit that define this area. If you value sunshine, thoughtful upgrades, and the ability to live car-optional without sacrificing comfort, this home delivers. It's affordable luxury in a location that rarely hits the market-a smart move-in-ready opportunity in one of Markham's most beloved neighbourhoods. Now's your moment! (id:60365)
1309 - 2916 Highway 7
Vaughan, Ontario
Opportunity To Own A Highly Desirable Modern Nord West Condos In the Heart of Vaughan's Metropolitan Centre! Bright Sun-Filled & Spacious 1 Bedroom Unit With 1 Bath, 1 Parking & 1 Locker! Spacious Layout with 9 Ft Ceiling, Laminate Floor, & In-suite Laundry. High End Modern Kitchen w/ Quartz Counters, Backsplash, Stainless Steel Appliances. 24/7 Concierge and Security, Party and Games Rooms, Guest Suites, Pet Spa, Swimming Pool Aqua Lounge, Full Gym & Rooftop Garden Terraces. Walking Distance To Vaughan Subway Station. Close To Hwy 400, 407, Shopping (Costco, Walmart, Ikea, Vaughan Mills, Etc.), Wonderland, Hospital, York University, Restaurants & All Amenities. (id:60365)
350 Sunset Beach Road
Richmond Hill, Ontario
This Fabulous Property Features A Detached 2 Story house on a Premium Lot of 75X215 ft With Lots Of Potential In Great Lake Wilcox Area. Live or rent and build later, Picturesque Windows From Every Room, Serene Environment With Old Trees And Sceneries, Featuring 4 +1 Bedrooms ,2 Kitchens With New Appliances and Upgrades In Main Floor Kitchen, Upgraded Hardwood On Main, Newer Paint, Newer Garage Door And Main Entry Door, Finished Basement, Granites On 2nd Level Bathrooms, All Newer Vanities, Two Sheds, One Gazebo/Fire Pit, Gas Barbq, Close To Lake, Park, Community Center, And Much More To Add. (id:60365)
250 Sunnybrae Avenue
Innisfil, Ontario
CHARMING COMMUNITY LIVING CLOSE TO WATERFRONT FUN & URBAN CONVENIENCE! Welcome to your next home in the peaceful, family-friendly community of Stroud, where tree-lined streets and a quiet residential atmosphere create the ideal setting for relaxed living. This standout property is just minutes from all the essentials - groceries, restaurants, schools, child care, public transit, shopping, and a vibrant community centre - plus only 5 minutes to South Barrie and the Barrie South GO Station, and 12 minutes to beautiful Innisfil Beach for lakeside recreation. This charming home features a detached 2-car garage with a 60-amp sub panel, a generous front yard providing great curb appeal, and a sprawling backyard with lush green space and a large deck perfect for outdoor living. Step inside to a bright, open-concept main living space with a warm wood-burning fireplace, a handy pass-through window between the kitchen and living room, and a seamless walkout to the back deck. Three spacious main floor bedrooms and a stylish 4-piece bath add practicality, while the fully finished basement delivers even more living space with a rec room, second fireplace, large storage zones, an extra bedroom, and a dedicated office. With carpet-free slate, laminate, and hardwood flooring throughout, and gas and municipal water available at the lot line, this #HomeToStay truly checks all the boxes. (id:60365)
3205 - 7890 Jane Street
Vaughan, Ontario
Experience upscale living in this stunning 1 Bedroom + Den, 2 Bathroom suite located in the heart of Vaughan Metropolitan Centre. This bright, open-concept home offers unobstructed city views, soaring 9ceilings, and a sleek modern kitchen with built-in stainless steel appliances. Residents enjoy world-class amenities, including 24/7 security, a state-of-the-art gym, yoga studio, co-working spaces, rooftop pool, , basketball & squash courts, and more. Perfectly situated just steps from the Vaughan Metropolitan Subway Station with direct access to downtown Toronto, and minutes to Hwy 400 & 407. Shopping, dining, entertainment, Vaughan Mills, Costco, Walmart, Ikea, hospitals, and York University are all nearby. (id:60365)
P1 #58 - 225 Commerce Street
Vaughan, Ontario
Must Be A Registered Resident Of Festival Neighbourhood (Tower A, B, C or D). Please Submit Proof Of Lease/Ownership, Automobile Make, Model, Year, Color License Plate and Auto insurance. (id:60365)
303 - 950 Portage Parkway
Vaughan, Ontario
Discover an unparalleled urban living experience in this stunning 2-bedroom, 2-washroom unit at the iconic Transit City. Perfectly situated directly adjacent to a TTC Subway station and the VIVA rapid transit terminal, this location offers ultimate convenience for commuters. Imagine stepping out your door and being moments away from wherever you need to be in the GTA! Beyond the immediate transit access, you'll appreciate the easy connections to Highways 427, 400, 407, and Highway 7, putting the entire region within reach. Everything you need is at your fingertips, with the new Cortellucci Vaughan Hospital, Walmart, and an abundance of shopping and dining options just steps away. Enjoy the rare convenience of parking on the same floor directly next to your condo entrance making everyday life a breeze. Plus, the maintenance fee includes a YMCA membership for one resident and Bell Fibe 1.5 Gbps internet. Don't miss the opportunity to live in the heart of it all. This is more than a condo; it's a lifestyle! (id:60365)
1502 - 7250 Yonge Street
Vaughan, Ontario
Luxurious And Spacious Southeast Corner Suite At The Prestigious 7250 Yonge St ! Approx. 1,700 Sq Ft Of Beautifully Designed Living Space Featuring 2 Bed + Den / 2 Full Bath. Bright And Airy With Three Open Balconies Offering Panoramic Views From The 15th Floor. Expansive Living And Dining Areas-Perfect For Entertaining Or Relaxing In Comfort. All Utilities And Cable TV Included In Rent! Comes With Two Parking Spaces And One Locker For Added Convenience. Situated Directly On Yonge Street With Easy Access To Public Transit And Steps To Supermarket, Cafes And A Wide Variety Of Retail Shops And services. A Rare Combination Of Space, Comfort And Urban Convenience In A Prime Location! (id:60365)
3 - 415 Davis Drive
Newmarket, Ontario
Large 1-bedroom unit at corner of Main/Davis. Ideal for couple or single. Parking for 2 cards provided. Private entry from rear, and private use of rear covered porch. Hardwood floors, ornate non-functioning fireplace with intricate carvings. Includes Fridge, stove, washer/dryer. (id:60365)
226 Via Borghese Street
Vaughan, Ontario
226 Via Borghese showcases exceptional craftsmanship and an impressive array of premium upgrades throughout. Featuring soaring 9 ft ceilings, upgraded hardwood floors, plaster crown moulding, and Hunter Douglas Silhouette blinds, every detail has been carefully curated for elegance and comfort. Custom-designed kitchen and bathrooms offer granite countertops, high-end cabinetry, and top-of-the-line appliances: a Miele 48 fridge/freezer, Miele 36 5-burner induction cooktop, Miele 30 oven, Miele 24 speed oven, Bosch 800 Series dishwasher, and an LG washer/pedestal washer/dryer set. Closets are finished with organizers, and an upgraded front door adds to the homes curb appeal. The media loft features a full custom office. The spa-like ensuite is outfitted with an upgraded glass shower offering body spray, rain head, and hand sprayer. Comfort continues with a steam humidifier, owned tankless water heater, and heated tiled garage with upgraded doors, EV charger, and interlock driveway with concrete base. Outdoor living is exceptional, boasting a professionally landscaped yard, interlock patio with concrete base, composite deck with storage, artificial turf front and back, landscape lighting, gazebo, and natural gas lines for heaters and BBQs. The full outdoor kitchen features a 42 Lynx stainless BBQ, two fridges, sink, and abundant prep space. Smart home features include an alarm system with wired door/window sensors, exterior cameras, Ring motion cameras, smart locks, ethernet cabling, and 200-amp electrical service. Basement is unfinished but insulated floor-to-ceiling, with upgraded windows and rough-in for a bath. Blending superior finishes, modern technology, and extraordinary indoor/outdoor spaces, this home offers a rare opportunity for buyers seeking luxury, convenience, and timeless design in one seamless package. (id:60365)

