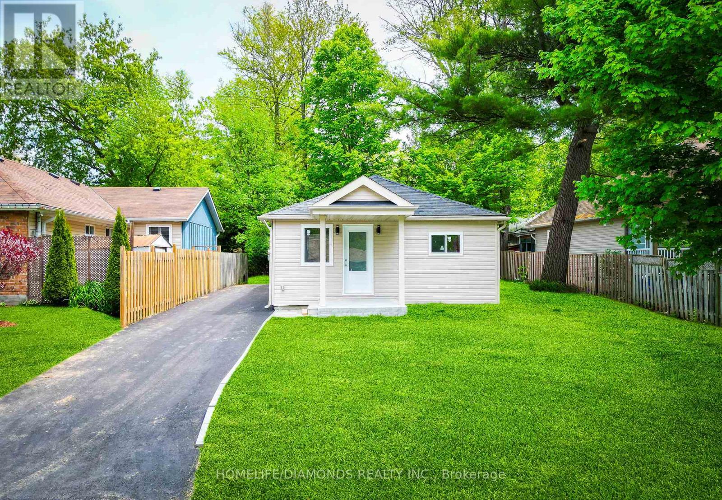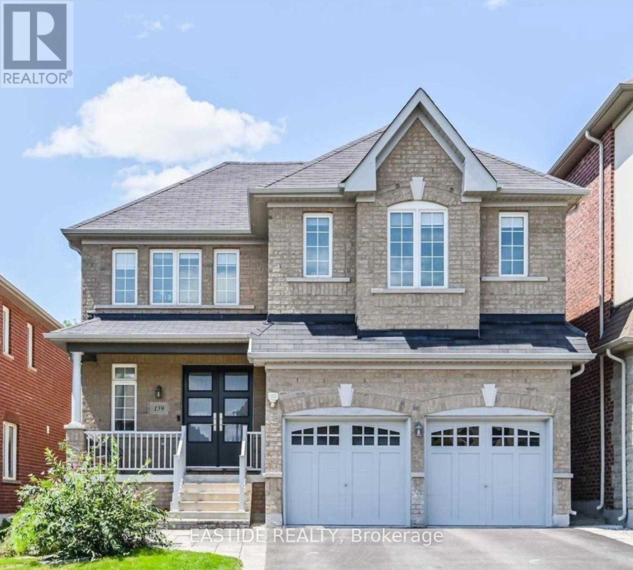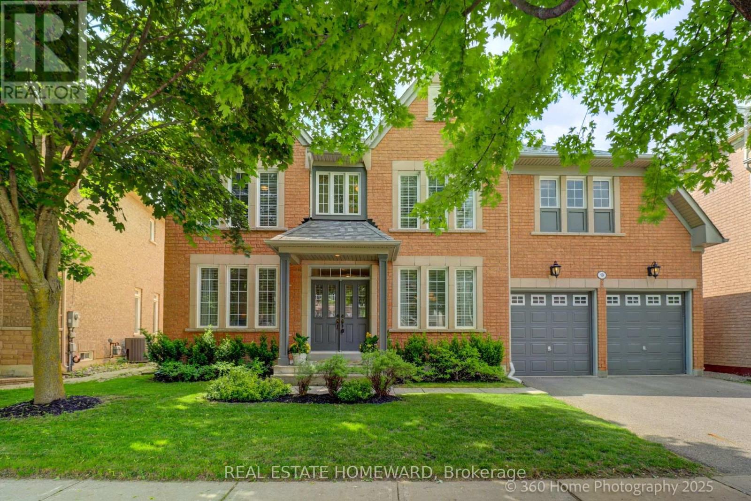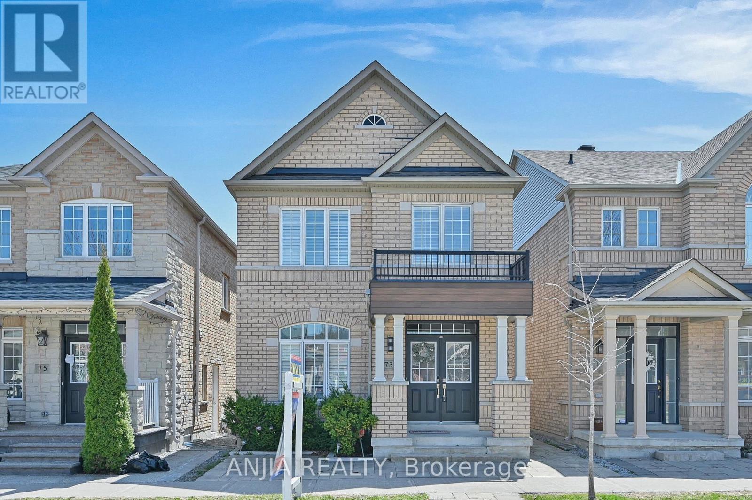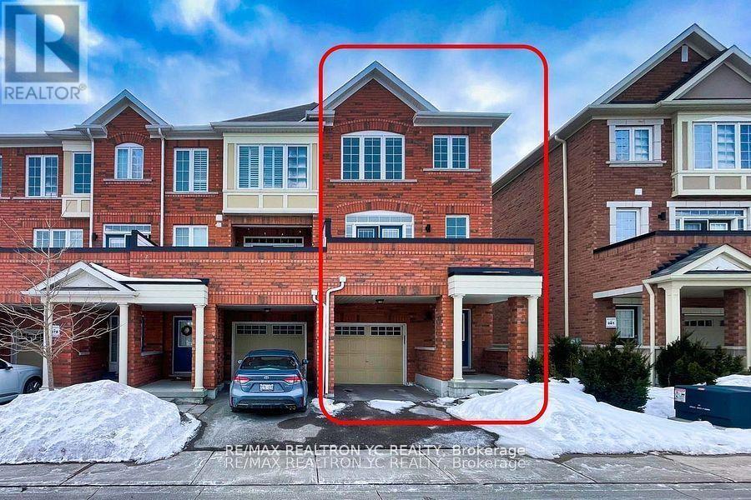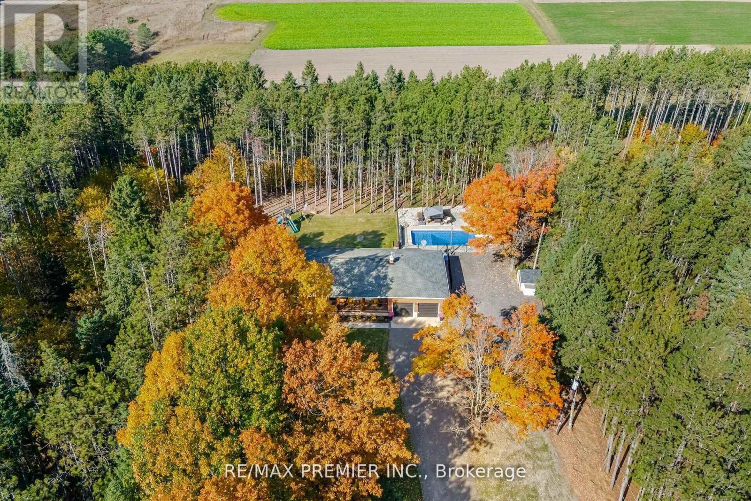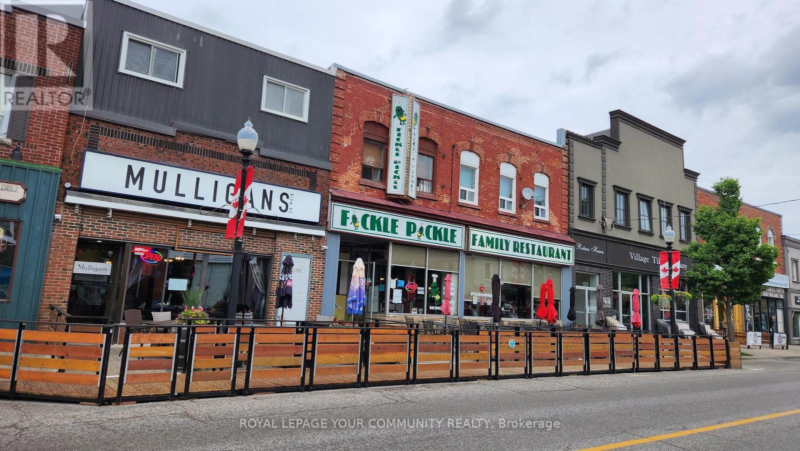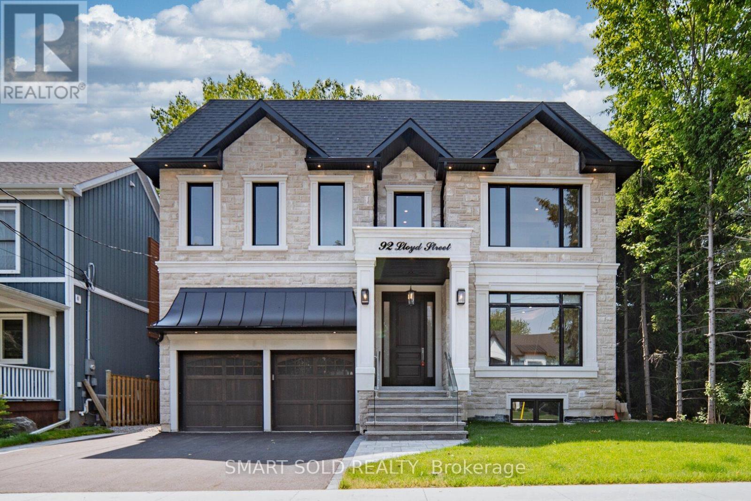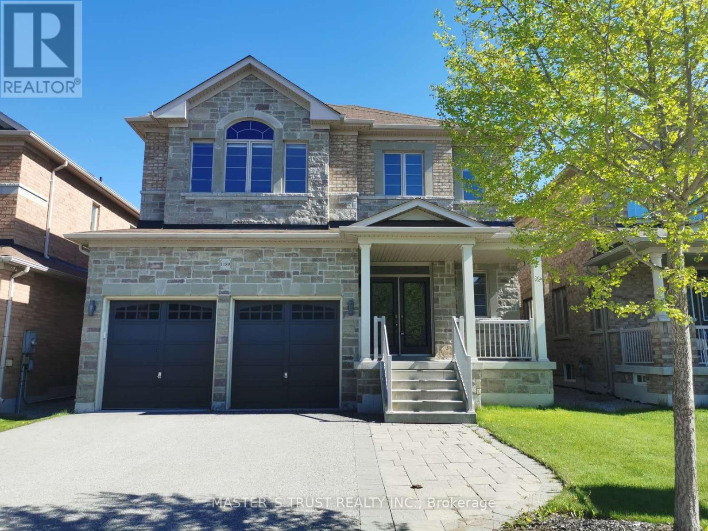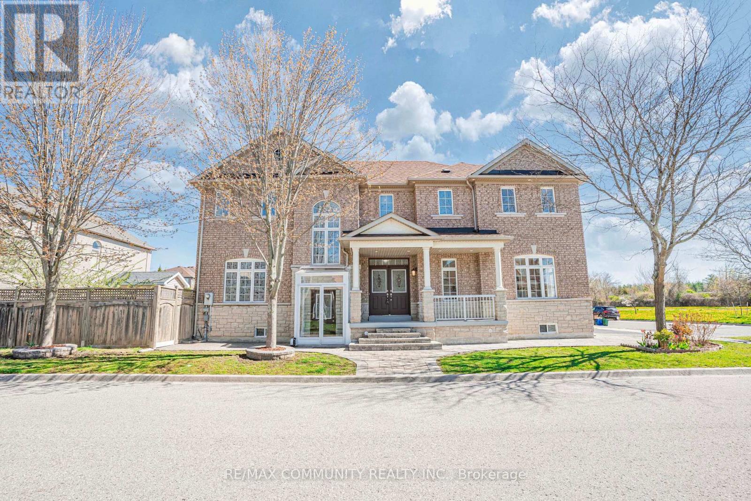791 South Drive
Georgina, Ontario
Beautifully Renovated 2-Bedroom Detached Bungalow on a 50x100 Ft Lot in Desirable Willow Beach! Just steps to the park, beach, and the stunning shores of Lake Simcoe, this move-in ready home is ideal for first-time buyers, downsizers, or as a peaceful weekend retreat. Fully gutted and rebuilt with permits in 2024, this modern bungalow features an open-concept layout with combined living, dining, and kitchen areas perfect for both everyday living and entertaining. The stylish kitchen boasts sleek white cabinetry, a new quartz countertop, designer backsplash, stainless steel appliances, a double sink, pot lights, and a walk-out to a private patio. The home offers two generously sized bedrooms and a brand new 3-piece bathroom with a stand-up shower. Close proximity to grocery stores, parks, restaurants, beaches, parks, golf courses and more! Optional private dock membership. (id:60365)
159 Shadow Falls Drive
Richmond Hill, Ontario
Welcome to this Beautiful Home, Great Layout W/ 9 Ft Ceiling On Main, Upgraded Kitchen W/ Quartz Countertop & Backsplash, close to Trillium woods P/S and Richmond Hill High. (id:60365)
9 Tarmack Drive
Richmond Hill, Ontario
Welcome to the Ferndale model by Tribute Homes. Situated on a premium 55 foot lot in the highly desirable Jefferson area of Richmond Hill. Original owners have taken meticulous care of this wonderful home. Offering over 3000 square feet, 4 bedrooms including extra large primary bedroom with sitting room, 4 baths, Custom blinds throughout, central vac, modern kitchen with open concept breakfast area and family room. Quiet street and a private yard. New roof ( 2021 )and furnace ( 2022 ). Family friendly community with parks, trails, top ranked schools and everything Richmond Hill has to offer. Please see the virtual tour! (id:60365)
73 Shady Oaks Avenue
Markham, Ontario
Located In A Family-Friendly Neighborhood Surrounded By Parks, Top-Rated Schools, And Easy Access To Public Transit, This Stunning 2-Storey Brick Home Offers Style, Space, And Comfort At Every Level. The Main Floor Welcomes You With Smooth Ceilings, Gleaming Hardwood Flooring, And Modern Pot Lights Throughout. The Spacious Living And Dining Areas Feature California Shutters And An Open Layout, Seamlessly Connecting To A Beautifully Renovated Kitchen With Granite Counters, Ceramic Backsplash, Centre Island, And Stainless Steel Appliances. A Cozy Family Room With A Gas Fireplace Adds Warmth And Charm. Upstairs, The Primary Suite Impresses With His-And-Hers Closets And A Luxurious 5-Piece Ensuite, While Two Additional Bedrooms Offer Ample Space With California Shutters And Broadloom. Convenient Upper-Level Laundry Adds Functionality. The Finished Basement Expands Your Living Space With A 3-Piece Bath, One Bedroom, An Open Concept Layout, Pot Lights, And An Electric FireplacePerfect For Guests Or Extended Family. With A New Roof, AC, Furnace (All 2024), A Detached 2-Car Garage Plus 1 Driveway Parking, This Home Combines Modern Upgrades With Everyday Convenience. (id:60365)
Master Bedroom - 115 Dog Wood Boulevard
East Gwillimbury, Ontario
Quiet Area!Detached House In Holland Landing, Least For Prime Bedroom ,Open Concept Kitchen , S/S Appliances: Fridge, Stove, Range Hood, B/I Dishwasher, Washer & Dryer . Mins To Yonge, Go Transit, Hwy404, Upper Canada Mall, Costco, Various Of Plaza And Conservatory Green Space. (id:60365)
37 Torah Gate
Vaughan, Ontario
Welcome to your dream home! This breathtaking 3-story, 3+1 bedroom, 3-bathroom end unit townhome offers over 2000 sq/ft of luxurious living space in the highly sought-after Upper Thornhill, Patterson area. Impeccably upgraded with engineered hardwood flooring throughout, this home combines elegance and style with unmatched functionality. The ground floor features a versatile office space that can easily be converted into a 4th bedroom, perfect for growing families. The main floor is a masterpiece, showcasing a spacious kitchen with a large breakfast bar, ideal for hosting and family gatherings. The expansive living and dining areas are flooded with natural light through large windows facing both East and West, creating a warm and inviting atmosphere. The living room opens up to a large terrace, perfect for enjoying morning coffee or evening entertaining. The primary bedroom is a true sanctuary, complete with a walk-in closet and a luxurious spa-like 4-piece ensuite. The second and third bedrooms are equally impressive, with ample closet space and large windows for natural light. Conveniently located near shopping plazas, grocery stores, and restaurants and within a top-rated school zone (Herbert H. Carnegie PS, Roméo Dallaire PS French Immersion, and Alexander Mackenzie HS, Catholic School - ST. THERESA OF LISIEUX), this home offers everything you need and more. Ready to move in don't miss the chance to make this exceptional town home yours! (id:60365)
4904 10th Side Road
Essa, Ontario
Discover this stunning lot with this beautiful all-brick 3 br bungalow, set on a serene 10-acre property- 8 acres of dry land! - . New custom kitchen, complete with new floors, potlights, coffe station, quartz counters/backspash, & stainless appliances-flowing seamlessly into a large dining area that offers breathtaking views of nature! With an open concept layout, elegantly designed and freshly painted-finished from top to bottom. Renovated bathroom with newly installed tub. Expansive, bright windows creating a warm and inviting living space. Large Living room with beautiful scenic views of the front yard. The impressive lower level features exquistite design & attention to detail, including separate entrance into the basement with a cozy rec room with a wood-burning fireplace, exercise room and additional bedroom perfect for an extended family. This impeccably maintained home provides ample space for growing families and inspires creativity for artists or hobbyists. This impeccably maintained home provides ample space for growing families and inspires creativity for artists or hobbyists. This is a peaceful spot to relax, read or enjoy fresh air on your own private walking trails and watch the vibrant birdlife & (id:60365)
6302-04 Main Street
Whitchurch-Stouffville, Ontario
incredible chance to own a family-run restaurant*Well Established*Homemade comfort food*Open Cooking Area*Quality dishes and a welcoming atmosphere*This fully equipped restaurant is ready for you to take the reins and continue its legacy*the location offers excellent visibility and access in a vibrant and growing community*FICKLE PICKLE is renowned for its signature as being a Family Restaurant*Turn Key Operation*. Take advantage of repeat customers and expanded exposure. Keep a similar menu or bring your own* (id:60365)
92 Lloyd Street
Whitchurch-Stouffville, Ontario
This stunning 2024 custom-built home in Whitchurch-Stouffville features 4 bedrooms and 4 bathrooms, with 3,400SF of above-ground finished area and perfect for family living. This elegant property with a 58-foot frontage includes a double garage, a 6-car driveway, and a spacious backyard ideal for outdoor activities. The main floor highlights a chef's kitchen with premium Wolf, Sub-Zero and Bosch branded built-in stainless steel appliances, quartz countertops, and an oversized island, along with spacious dining, living and family areas. There are MDF wall mouldings throughout, a built-in mudroom cabinet, and custom shelving in the family room for decorations, keepsakes & trophies! With the built-in Bose speaker system, you can effortlessly set the ideal ambience to suit your mood, while enjoying cozy evenings by either of the 2 gas fireplaces in the family and living rooms. On the 2nd Floor, each bedroom offers a walk-in closet and ensuite access, with the primary bedroom featuring an oversized closet with built-in shelving and a luxurious 5-piece spa-style ensuite, plus dimmable pot lights in all rooms. Exquisite hand-scraped and wire-brushed engineered hardwood flooring flows throughout the main and 2nd floors, while the finished basement includes a backyard walk-out and a rough-in bathroom for future expansion. Ideally located just off Main Street, this home offers a peaceful retreat within walking distance to Stouffville GO Train, shopping, dining, and professional services. Nearby amenities include the Stouffville Arena, Stouffville Memorial Park, baseball diamonds, a tobogganing hill, and the Stouffville Conservation Area, perfect for nature lovers and active families. Don't miss this perfect blend of luxury, comfort, and convenience; schedule your viewing today! (id:60365)
1189 Atkins Drive
Newmarket, Ontario
Stunning Executive 4 Bedroom 4 Washroom Brick & Stone Home In Popular Copper Hills! Bright Open Concept Kitchen, Breakfast & Family Room; Main Floor Library With Bevelled Glass French Doors; Strip Hardwood, 9Ft Ceilings Ground Floor, Pot Lights, Granite Counters & Vanities, Upgraded Crystal Light Fixtures, Interlocking Walkway & Patio, Beautiful Front Porch & Custom Entrance Doors & Panels With Frosted Glass & Iron Inlay. Ready to move in & Enjoy! (id:60365)
42 Reginald Lamb Crescent
Markham, Ontario
Welcome to this bright and beautiful home located in the highly desirable Boxgrove neighborhood! This spacious Corner home 4+2 bedroom residence offers a thoughtfully designed layout with a second-floor study/den, perfect for working from home or extra living space. carpet free home with fully upgraded bathrooms that add a touch of luxury. The finished basement features two generously sized bedrooms, a separate kitchen, and its own entrance ideal for extended family or potential rental income. Located close to top-ranking schools, scenic parks & trails, community centers, Markham Stouffville Hospital, and more. Easy access to Hwy 407 & GO stations makes commuting a breeze. (id:60365)
20 Barrow Avenue
Bradford West Gwillimbury, Ontario
Welcome to the prestigious Green Valley Estates Community in South Bradford! This luxurious "Model home" exudes elegance & class, situated in an exclusive family-oriented neighborhood. You'll be captivated by the stunning curb appeal created by the coordinated brick & stonework. Entering through the sunken foyer, you'll be wowed by the openness & intricate details of this approx 2840 sqft home, including pot lights, beautifully crafted crown molding, & wide plank hardwood flooring throughout. The dining room, designed with a tray ceiling & pot lights, is perfect for entertaining, offering ample space for friends family. It seamlessly opens to the family room, featuring a custom-crafted coffered ceiling & cozy gas fireplace, ideal for movie nights. The kitchen is a showstopper, boasting large porcelain tiles, a chef's setup with stainless steel appliances, 40-inch gas stovetop, built-in exhaust fan, extended cabinetry, &large pantry. Under-cabinet lighting & granite countertops add to the kitchens allure. The spacious eat-in area leads to a covered portico with a gas BBQ hook-up. A beautifully detailed wood staircase with iron pickets leads to the 2nd floor, where you'll find 4 spacious bedrooms. Two of the bedrooms feature large walk-in closets & share a Jack & Jill bathroom, while a guestroom offers a private 4-piece ensuite. The master bedroom is a true retreat, complete with tray ceiling, pot lights, large walk-in closet, 5-piece bath featuring a raised vanity, quartz countertops, & large glass shower. The laundry room is open & bright, equipped with cabinetry &a taller height sink. The property boasts high-end details, including custom drapery throughout, a built-in speaker system on the main floor, quartz bathroom vanities, exterior pot lights, an interlocking driveway, & a fully fenced backyard. Within walking distance to excellent schools & parks an just a 5-min drive to Bradford GO Station & Highway 400. Don't miss out on this exquisite property! (id:60365)

