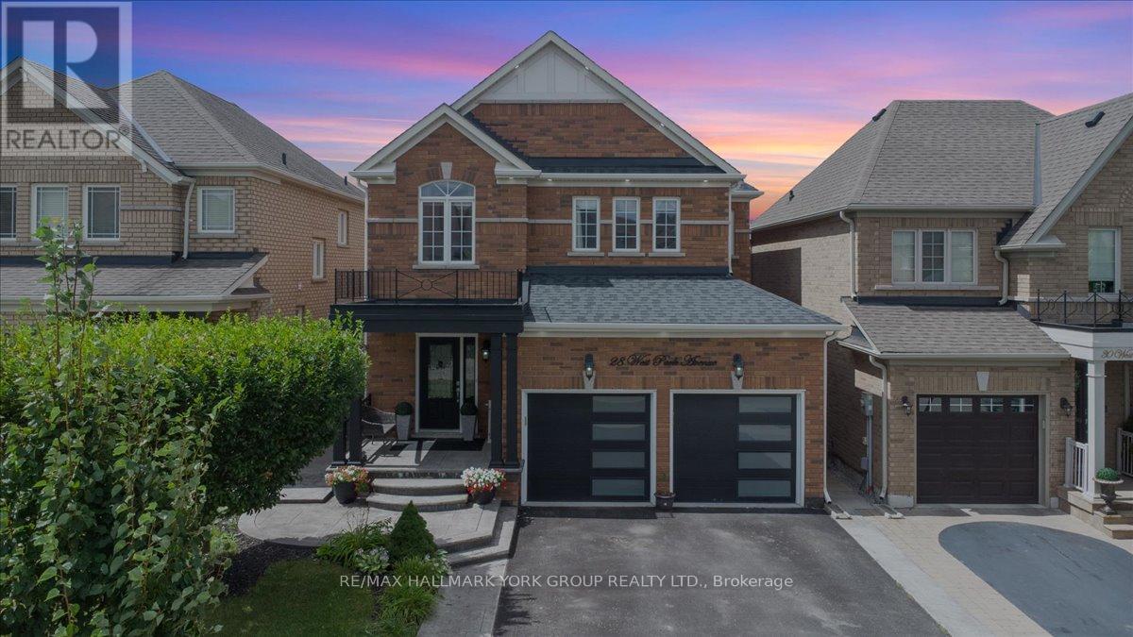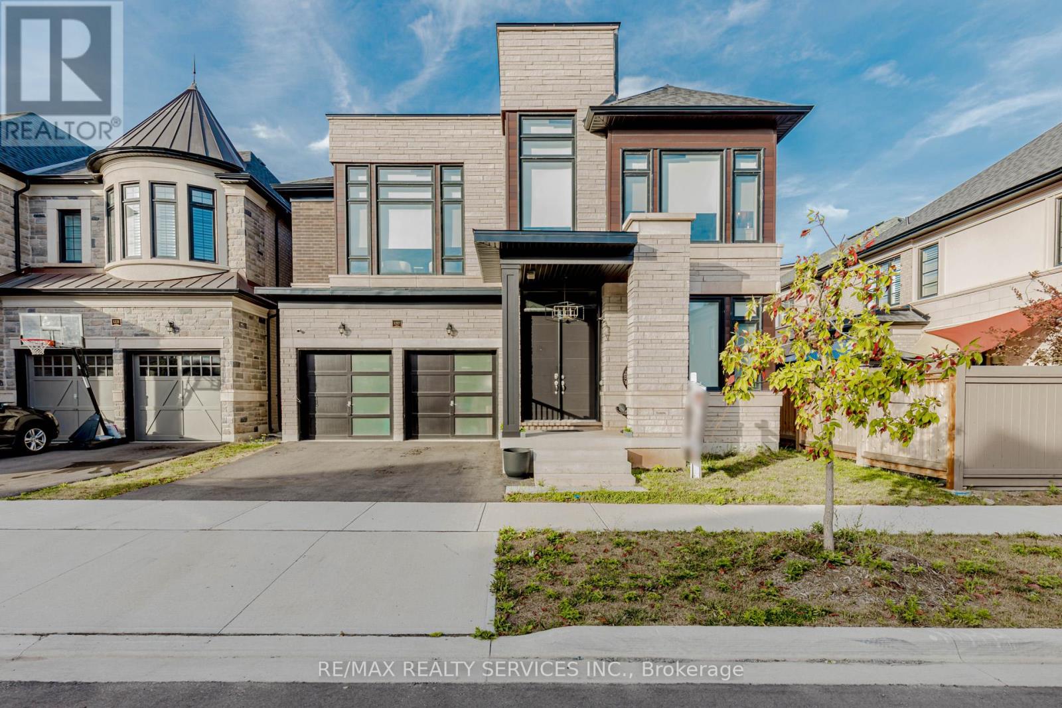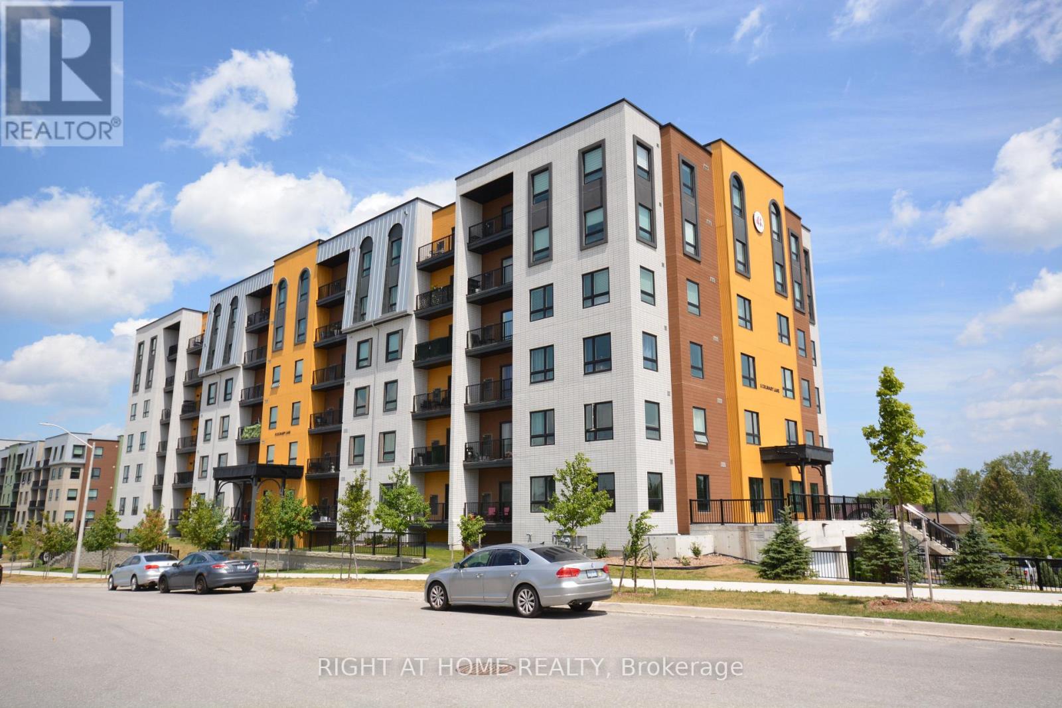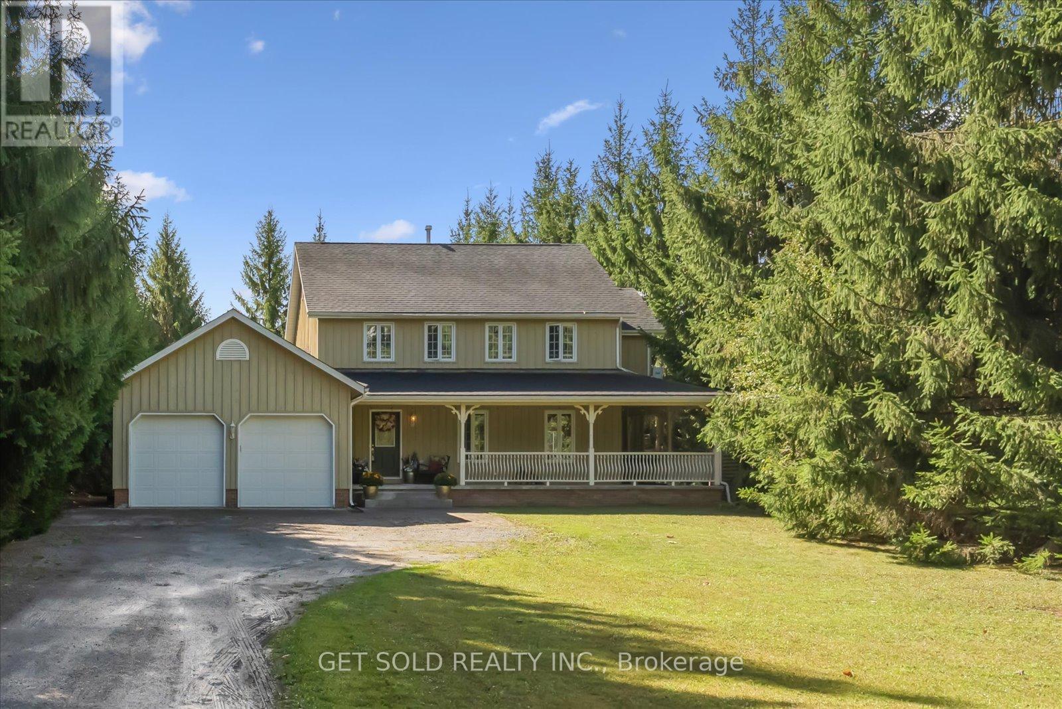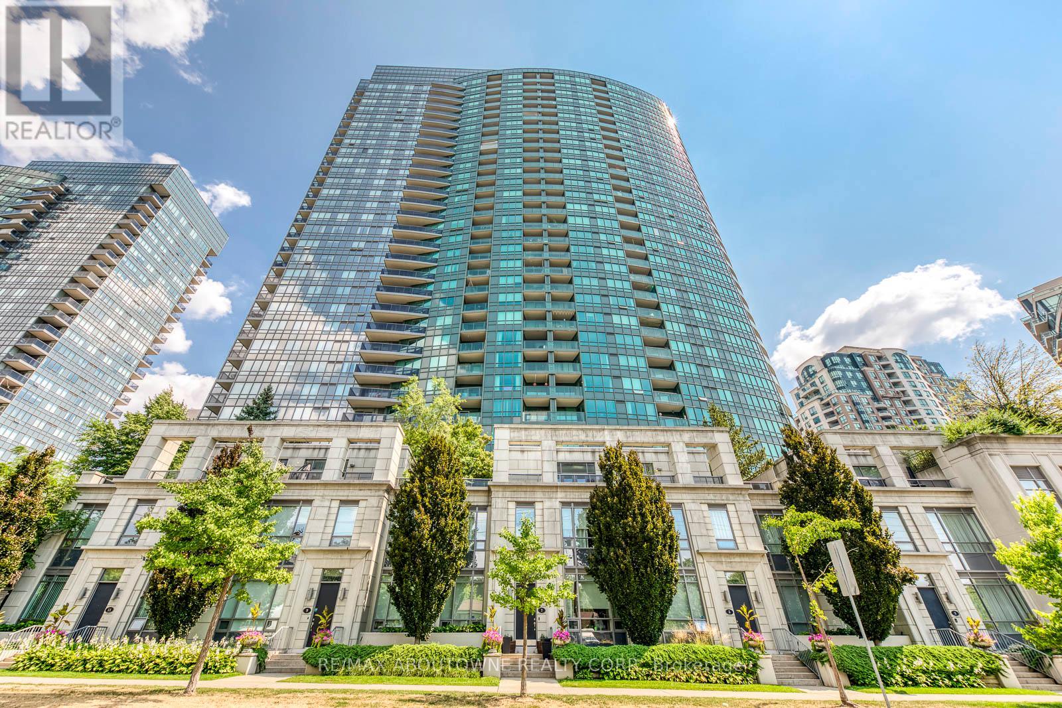28 West Park Avenue
Bradford West Gwillimbury, Ontario
Walk into a home that doesn't merely tick boxes it has a story to tell. Located in a family-oriented neighborhood just minutes from Hwy 400, this breathtakingly updated 4+1 bedroom, 4-bathroom executive home boasts over 3,000 sq ft of finished living space tastefully designed for relaxation and entertaining needs. From the approach, you'll notice the pride of ownership that shines through with the newer roof (2017) and insulated garage doors (2019), continuing to the warm concrete porch, perfect for morning coffee among mature trees. Then, inside, the main level is well-lit and expansive, with pot lights, California shutters, and seamless blending of ceramic and laminate flooring. The spacious family room and cozy fireplace invite intimate gatherings, while the open-plan kitchen and dining area combine to make entertaining easy. On the second floor, hardwood flooring leads to a luxurious master suite with details including a peaceful sitting area, sun-flooded transom windows, and a beautifully restored ensuite. Three additional bedrooms offer ample space for family or guests, and main floor laundry offers everyday convenience. But the magic really does happen downstairs and in the backyard. The fully finished basement is perfect multi-purpose space whether you're building a home theatre, gym, playroom, or home office, there's room to call your own. Step out to your own private backyard retreat where summer dreams come true. Relax in the sparkling above-ground pool, host weekend BBQs for friends and family on the large patio, or merely star-gaze in the stunning landscaped sitting area that encourages complete relaxation. This is more than a house it's a lifestyle. With smart upgrades, room to grow, and an unbeatable location close to parks and top-of-the-line schools, this house is poised to open its next chapter. Do not miss your chance to see it book your private tour today. (id:60365)
30 Huntington Avenue
Toronto, Ontario
Welcome to this solid and spacious 4-bedroom, 2-bathroom backsplit, nestled on a generously sized lot in a desirable neighbourhood. This well-maintained home offers a rare opportunity for homeowners, investors, or builders looking to update, renovate, or even rebuild. Step inside to find a functional layout with bright, spacious rooms and timeless charm. It has been well cared for over the years and remains in good, livable condition providing the perfect canvas for your personal touches or a full-scale modernization. Enjoy the convenience of a 2-car garage along with a large driveway that accommodates up to 4 additional vehicles ideal for families and guests alike. The true standout feature of this property is the expansive lot, offering outdoor space for gardening, entertaining, or future development potential (subject to local zoning). Whether you're looking to settle in and update at your own pace or seeking a valuable rebuild opportunity on a premium lot, this property offers incredible versatility and long-term value. (id:60365)
705 - 251 Manitoba Street
Toronto, Ontario
Stunning Brand New Condo Near The Intersection Of Lakeshore Blvd West And Parklawn Drive. The One Bedroom Plus Study With Three Peice Washroom, Large Balcony Of 110 Sqft Facing South To Clear Lake View/Water Front. 590 Sq Ft Of Interior Which Comes With Open Concept Living/Dining Area W Fully Loaded Kitchen, 9 Foot Ceilings. Walkin In Closet. Thousands Of $$$$ Were Spent On Upgrades Which Includes Kitchen Bar/Iland, Pot Lights And Upgraded Windows. Other Amenities Incl Outdoor Pool, Gym, Sauna, Rooftop Patio, Party Room, Concierge, Visitor Parking, & More! Minutes To Waterfront, Several Trails, Humber Bay Park, Yacht Club, Groceries, Cafes And Restaurants. Minutes Walk To Lakeshore And Parks. Short Walk To Ttc Transit And Mimico Go Station. (id:60365)
2446 Poplar Crescent
Mississauga, Ontario
One Of A Kind 3 Bedroom Raised Bungalow With 2 Bedroom Basement Apartment In South Mississauga. Tens Of Thousands Spent On Upgrades. Renovated Kitchens, Bathrooms, And Various Exterior Upgrades. No Expense Was Spared. Family Friendly Neighborhood Close To Schools, Shops, And Go Transit. 200amp Service With Basement Apartment/In-Law Suite. Roof (2023) + Eaves (2019) + Furnace (2016) + AC (2017) + Windows (2016) (id:60365)
1217 Ironbridge Road
Oakville, Ontario
This exquisite luxury residence in the prestigious Glen Abbey Encore community offers approximately 5500+ square feet of living space as per the builders plans. Step into refined elegance with this impressive 4 + 1 bedroom, 6-bathrooms, which is designed for comfort and sophistication. Every bedroom comes with its own private ensuite, and the home is finished with stunning hardwood floors throughout no carpet in sight. The main level is a true entertainers dream, featuring a grand foyer, a formal living room, a powder room, and an elegant dining area. The cozy family room, with coffered ceilings and a gas fireplace, connects seamlessly to the neighborhoods largest gourmet kitchen, fully equipped with top-tier appliances, built-in cabinetry, a massive island, sleek quartz countertops, custom cabinetry, and a striking quartz backsplash. The sunny breakfast nook opens to a beautifully landscaped, fully fenced backyard, perfect for outdoor enjoyment. Upstairs, the opulent primary suite boasts a double-door entry, a spacious walk-in closet, and a spa-like 5-piece ensuite, complete with a glass shower and a luxurious soaker tub. The professionally finished basement adds even more living space, with a bedroom, Jacuzzi, a recreation room, and a games room featuring a snooker table ideal for family gatherings or entertaining guests. Located just minutes from highly rated schools, major highways, Oakville Trafalgar Hospital, the Glen Abbey Community Centre, library, shopping, parks, downtown Oakville, and the lake, this home offers unbeatable convenience. This is a rare opportunity to own a move-in-ready, luxurious property in one of Oakvilles most coveted neighborhoods. Don't miss your chance to experience the best in modern living. (id:60365)
411 - 8 Culinary Lane
Barrie, Ontario
Welcome to this stunning corner unit Condo, Located in The Turmeric Building at Bistro 6 - Culinary Inspired Condo Living. It is Surrounded By Protected Land & Community Trails In South-Barrie! This beautiful East Exposure unit Offers 1267 Sq Ft with 3 Beds and 2 Bath, 9' Ceilings, and open concept style. Many upgrades including Laminate flooring in the LV/DN area, S/S appliances, Granite counters in the kitchen and baths, modern backsplash, Pot lights, Glass Door Standing Shower in the primary bath, gas hookup behind the stove in the kitchen, and BBQ hook-up on the balcony. besides all of that, this unit is barrier-free design, one of a few available in this community. Endless Amenities are Offered Including Spice Library, Basketball Court, Yoga Retreat, Outdoor Kitchen, and Ontario's first Kitchen Library (similar to a traditional library except instead of books you get the best-in-class kitchen tools that an at-home chef needs). **EXTRAS** An absolute dream for anyone that loves to cook! This community is conveniently located minutes from the GO Station, Park Place Shopping Centre, Tangle Creek Golf Course, & minutes away from downtown Barrie & the beautiful waterfront. No furniture in the property at the moment. (id:60365)
77 Simcoe Road
Ramara, Ontario
Welcome Home To 77 Simcoe Rd. Brechin. This Country Estate Boasts Over 3,000 Sq. Ft Of Living Space Situated On A Half Acre Lot With Deeded Access To The Beautiful Lake Simcoe. This Custom Built Board And Batten Home Welcomes You With A Covered Wrap Around Porch Overlooking The Private Long Treed Driveway. Step Inside To Luxury Boasting An Open Concept Kitchen And Family Room With Hardwood Floors, Wood Burning Fireplace, Potlights Gallore And French Doors Leading To Your Deck And 1/2 Acre. Separate Living And Dining Room Provide Ample Space For Large Family Dinners And Get Togethers. 4 Large Bedrooms And 2 Bathrooms Upstairs For The Growing Family And A Finished Basement With Rec Room, Storage And 2Pc Bathroom Complete This Stunning Home. The Backyard Provides Privacy With Treelined Property On Both Sides, While The Rear Is Open To Enjoy The View Of Greenspace Behind. Deeded Access To Lake Simcoe And Access To Lagoon City's Private Beach Is A Rare Pleasure You Can Enjoy With This Home, Without Paying The Maintenance Fees Of Living Within The Gates. Of Note Is The Custom Built 2 Car Garage, Made Oversized In Height To Store Your Boat And Trailer. This Home Is The Oasis You Are Looking For And Will Not Last Long. (id:60365)
G9-G10 - 8 Glen Watford Drive
Toronto, Ontario
Excellent location! Excellent exposure! Rare and unique corner lot restaurant occupies a prime spot within a plaza with ample parking in the heart of scarborough. 844 sqft space on the main floor with 844 sqft basement. Direct access to underground parking. 2 parking spot included. Low rent with long term lease. This restaurant can be rebranded to offer a different cuisine if desired. (id:60365)
1109 - 1080 Bay Street
Toronto, Ontario
Bright Floor to Ceiling Windows, Open Concept Modern Living, Steps To St. Michael College Campus UT, Loaded With Outstanding Amenities, Short Walk To Subway, Close Hospitals, Restaurants, High-End Shopping, And Much More, High Demand Location In The Core Of Downtown, Gourmet Kitchen With Integrated Energy-Star Appliances, City View. Large Den Can Be Used As a Bedroom. (id:60365)
2803 - 15 Greenview Avenue
Toronto, Ontario
Tridel Luxury Condo "Meridian". Whole unit fresh painted. Unobstructed East View, 1+1 Bedroom, Spacious Layout, Den W/French Doors. Minutes Walk To Yonge/Finch Subway Station. Shopping Malls, Parks & Restaurants. Gorgeous 2 Storey Lobby, 24 Hours Concierge, Indoor Pool, Billiard Room, Guest Suite, Party Room, Exercise Room, Sauna. (id:60365)
1102 - 50 Forest Manor Road
Toronto, Ontario
Modern 2-Bedroom, 2-Bathroom Condo with Unobstructed Southwest Views! This bright and stylish 818 sq ft unit features a functional layout with 9-ft ceilings, an open-concept kitchen and dining area, and sun-filled southwest exposure. Enjoy breathtaking, unobstructed views from every room. Located just steps from Don Mills Subway Station, Fairview Mall, and T&T Supermarket, this prime location offers unmatched convenience.Residents enjoy top-of-the-line amenities including a yoga room, indoor pool, fully equipped gym, recreation center, theater room, and 24-hour concierge service. Ideal for professionals, couples, or investors seeking modern living in a vibrant, connected neighborhood. (id:60365)
1565 Beaverbrook Avenue
London North, Ontario
Comfort,Convenience and Location,this home has it all.Welcome to 1565 Beaverbrook Ave located conveniently in one of the North Londons most sought-after communities. - a stunning,fully detached home offering approx 2300 square feet of total living space with 4 bedroom,1 loft on top floor, 2.5-bathroom home in one of London's most desirable neighborhoods, that has been well-cared-for. This beautifully upgraded home offers modern comfort with 9 ft ceilings on the main floor,and a bright open-concept layout.A big living room with lot of natural light and an open kitchen with plenty of cabinet space connected to the dinette Upstairs, you'll find three generous size bedrooms, including a large primary suite with a two double door reach-in closet and 3 piece private ensuite. The rest of the 2 bedrooms are all great in size, each featuring large closets, big windows with natural light, and easy access to a well-appointed, good-sized main bathroom.Well maintained landscaped backyard with huge deck for your evening get togethers and some quality family time.Backing onto a peaceful ravine, you will enjoy stunning views and added privacy.Basement is professionally renovated and is in sync with rest of the house and has additional bedroom and laundry room.Located close to North London Costco,schools,parks,banks,shopping centres,restaurants,and more.This home offers the perfect blend of style,space,and convenience and added privacy with no rear neighbours.This is a rare opportunity to own a solid, spacious home in a premium location. Don't miss your chance to make this your forever home!!A must-see in North London! (id:60365)

