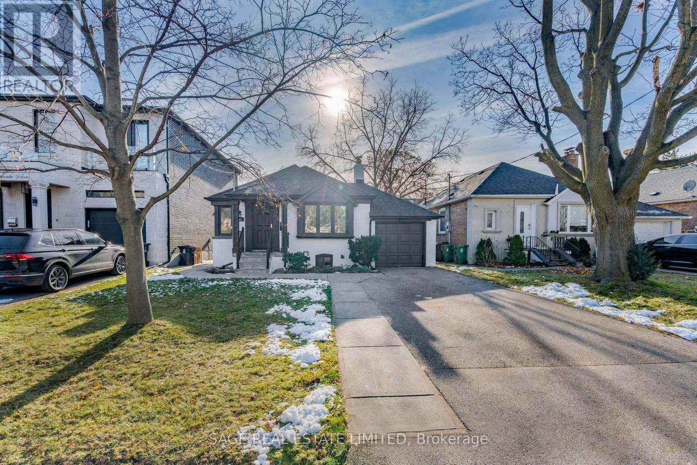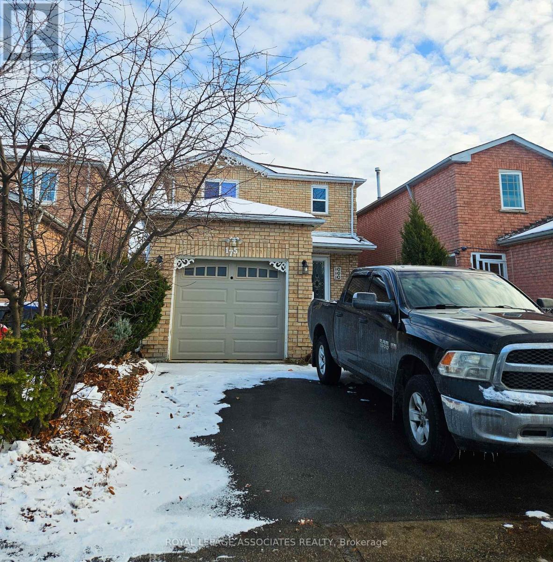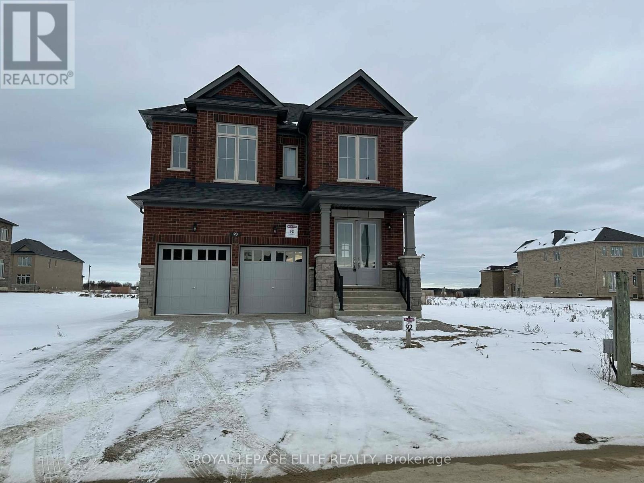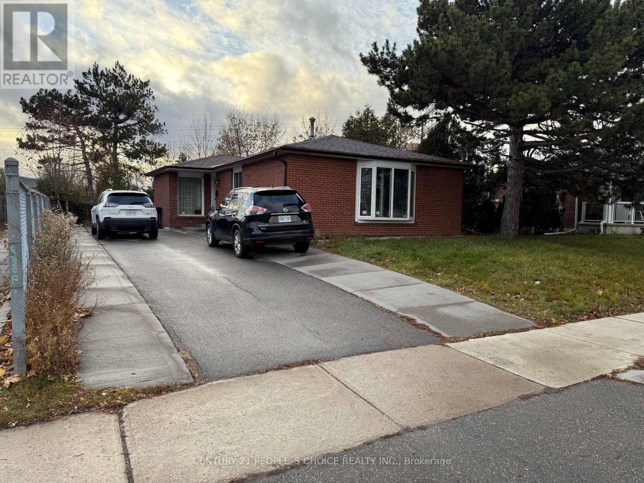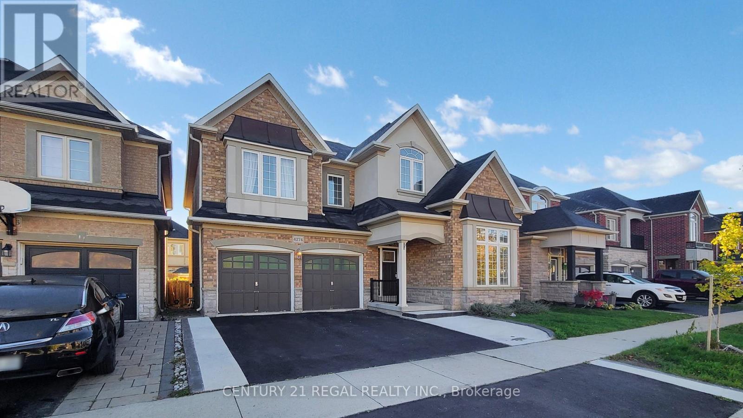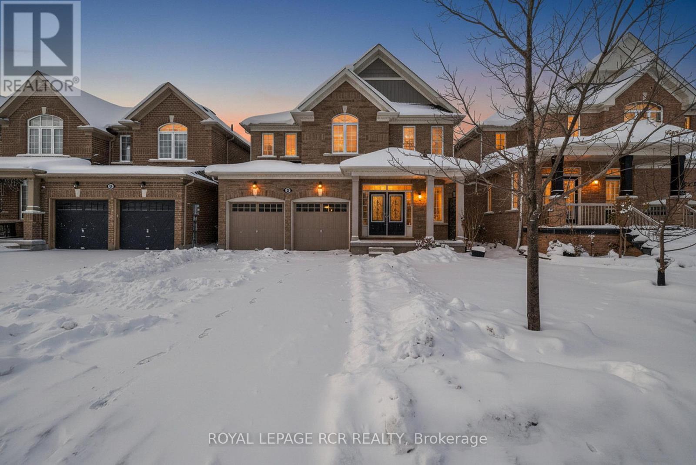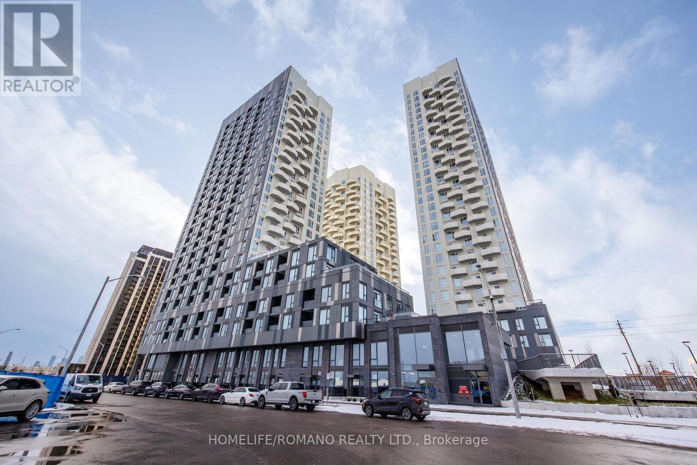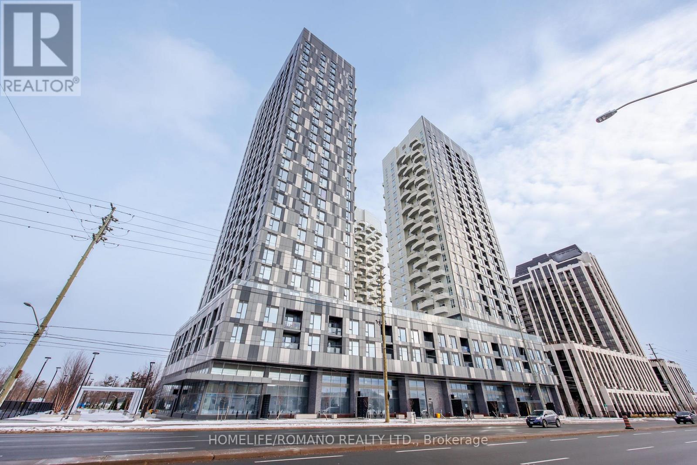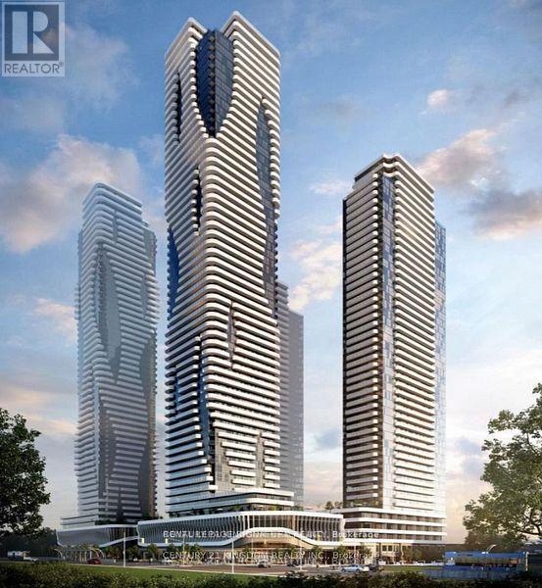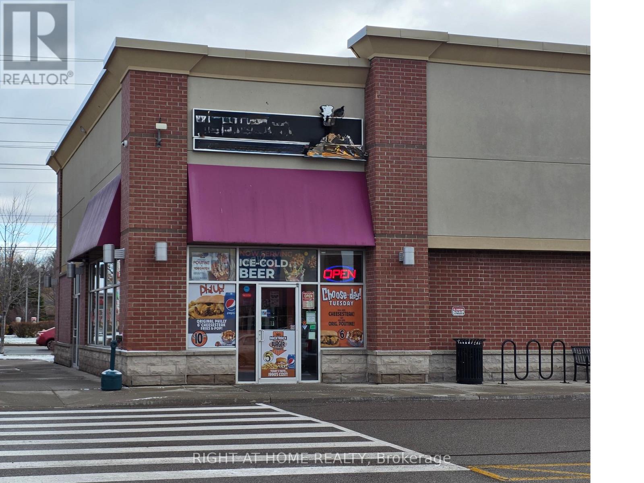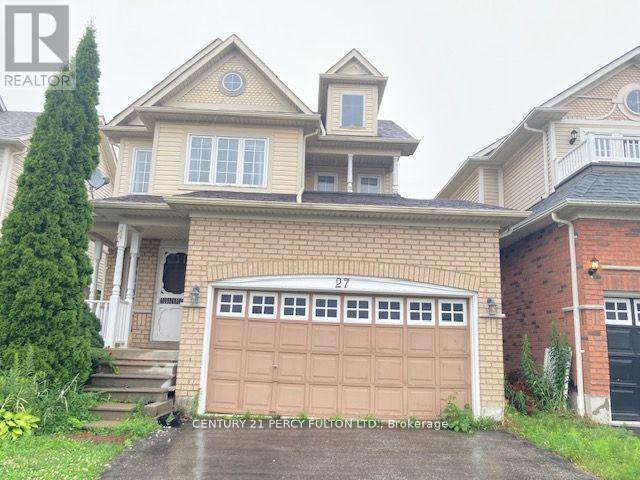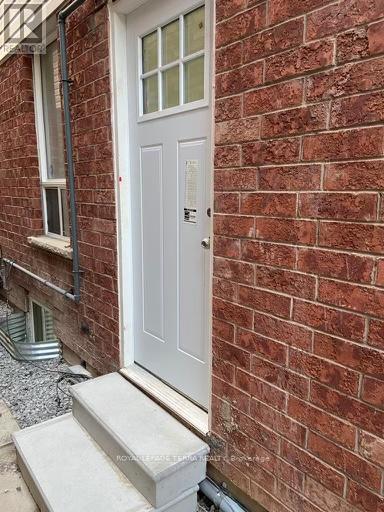Lower - 131 Meadowvale Drive
Toronto, Ontario
Newly renovated two bedroom lower-level apartment in a beautifully maintained bungalow at Bloor and Islington. Be the first to enjoy the brand-new kitchen featuring white cabinetry, quartz countertops, and stainless steel appliances. The living area includes a gas fireplace, adding a warm and cozy touch. The two bedrooms offer flexibility, ideal for a home office, guest room, or additional living space. You will also enjoy the convenience of a newly installed ensuite washer and dryer. The neighbourhood is highly sought-after: safe, quiet, and surrounded by parks and green spaces. Commuting is easy with Islington Station and multiple bus routes just steps away. Grocery stores, cafés, restaurants, and shops along Bloor Street are all nearby. A great choice for someone who values a welcoming neighbourhood, a well-maintained property, and a calm place to come home to. (id:60365)
Bsmt - 175 Ecclestone Drive
Brampton, Ontario
Welcome to this bright and well-maintained 1-bedroom basement apartment located in the highly sought-after community of Brampton West. This unit features a spacious open-concept living room and kitchen, a comfortable bedroom, and a clean 3-piece bathroom. Enjoy your own private entrance, creating a sense of privacy and independence. Shared utilities with the main floor occupants (70/30 split). Situated in one of Brampton's most established communities, this home is close to everything you need - steps from parks, walking trails, and green spaces, with quick access to public transit, GO stations, and major highways (410 & 407) for easy commuting. Minutes to shopping plazas, restaurants, grocery stores, banks, pharmacies, and a short drive to downtown Brampton, Lionshead Golf Course, and multiple schools. Ideal for a quiet single professional or couple looking for a convenient, well-kept space in a family-friendly neighborhood. (id:60365)
23 Addison Street
Caledon, Ontario
Welcome to 23 Addison in picturesque Caledon East. This beautifully appointed, brand-new Evans model by Regal Crest Homes offers a bright, functional layout enhanced by generous windows throughout. With approximately 2,879 square feet of thoughtfully designed living space, this home features four spacious bedrooms, each with its own private ensuite, as well as a dedicated home office-ideal for today's lifestyle. The upgraded kitchen provides a stylish and highly functional space for cooking and entertaining, featuring cabinet crown molding, a custom hood fan cover, provision for a built-in microwave, pots and pans drawers, and elegant glass cabinet inserts. Throughout the home, you'll find hardwood flooring and upgraded tile selections that enhance the overall sense of quality and plan. The primary bedroom boasts a large walk-in closet with a luxurious 5-piece ensuite complete with a quartz countertop, freestanding deep soaker tub, and a frameless glass shower with upgraded tile finishes. The Side door provides access into the home or to the basement. The unfinished basement provides an excellent opportunity to customize the space to your personal needs and vision. Lastly, the electrical has been upgraded to 200-amp electrical service. (id:60365)
28 Lynmont Road
Toronto, Ontario
Main floor only! Beautiful 3 Bedrooms 1 Full Washroom 2 Parkings upper-level unit in a quiet family-friendly neighbourhood. Hardwood floors, bright living room with pot lights, updated kitchen, private laundry, and separate entrance. Walking distance to Humber College, Etobicoke General Hospital, TTC, plazas, and upcoming LRT. Basement not Included Already Rented with Separate Entrance. Main floor tenants responsible for 60% of the utilities, lawn care & snow removal. (id:60365)
4274 Vivaldi Road
Burlington, Ontario
Bright & Beautiful Maintained Home In a High Demand Community of Alton in Burlington. 5 Large Bedrooms With 3 Washrooms On Second Floor! Open Concept Layout with Quality Finishes. New Flooring in Kitchen, Brand New Carpets on 2nd floor, New Potlights, Freshly painted , New Fridge, New Gas Stove & New Dishwasher. Lots Of Natural Light With Large Windows Throughout. Close To Public & Secondary Schools, Public Transit, Grocery Stores, Restaurants And Much More.*Basement Not Included* (id:60365)
82 Lampkin Street
Georgina, Ontario
***Power of Sale*** Welcome to Sutton West and this Great Home Backing onto Green Space. A 4 Bedroom, 3 Bathroom Home with a Partially Finished Basement That is Well on It's Way to Being an Inlaw Suite. The Primary Bedroom Features a Walk In Closet, Double Closet and 5 Piece Ensuite. The Remaining 3 Bedrooms are NIcely Sized - Perfect for a Growing Family! The Main Floor has an Open Concept Kitchen and Family Room and is Filled with Natural Light. The Backyard Can Be Accessed from the Kitchen Walk Out to the Deck and the Yard. Property Being Sold "As Is / Where Is" (id:60365)
1426 - 498 Caldari Road
Vaughan, Ontario
This is your Opportunity to Lease this bright and beautifully designed 1 + 1 bedroom suite at Abeja District 3, offering 550 sq ft of modern open concept living with 9ft ceilings and a stunning, unobstructed north-facing view. The open-concept kitchen features contemporary cabinetry, stone countertops, brand new stainless steel appliances, and a functional dining area. The spacious living room walks out to a private balcony where you can enjoy peaceful skyline views all day long! The den provides the perfect space for a home office, reading nook, or a second bedroom for guests. The bedroom includes a large window and generous closet space. Smooth ceilings, wide-plank flooring, in-suite laundry, and modern finishes throughout create a clean, and inviting atmosphere. Located in Vaughan's growing Jane & Rutherford hub, you are steps from Vaughan Mills Malls, parks, top-rated restaurants, and minutes to Vaughan Bus Terminal, Vaughan Metropolitan Centre Subway, Smart Centre, Smart VMC Bus Terminal, Highway 400/407., IKEA, Walmart, YMCA, Canada Wonderland, Cortellucci Vaughan Hospital, Rutherford GO Station, and so much more. Exceptional building amenities include a fitness centre, yoga room, concierge, co-working lounge, party room, and beautifully landscaped outdoor space. (id:60365)
1426 - 498 Caldari Road
Vaughan, Ontario
Welcome to this Brand New Bright and Beautifully designed 1 + 1 bedroom suite at Abeja District 3, offering 550 sq ft of modern open concept living with 9ft ceilings and a stunning, unobstructed north-facing view. The open-concept kitchen features contemporary cabinetry, stone countertops, brand new stainless steel appliances, and a functional dining area. The spacious living room walks out to a private balcony where you can enjoy peaceful skyline views all day long! The den provides the perfect space for a home office, reading nook, or a second bedroom for guests. The bedroom includes a large window and generous closet space. Smooth ceilings, wide-plank flooring, in-suite laundry, and modern finishes throughout create a clean, and inviting atmosphere. Located in Vaughan's growing Jane & Rutherford hub, you are steps from Vaughan Mills Malls, parks, top-rated restaurants, and minutes to Vaughan Bus Terminal, Vaughan Metropolitan Centre Subway, Smart Centre, Smart VMC Bus Terminal, Highway 400/407., IKEA, Walmart, YMCA, Canada Wonderland, Cortellucci Vaughan Hospital, Rutherford GO Station, and so much more. Exceptional building amenities include a fitness centre, yoga room, concierge, co-working lounge, party room, and beautifully landscaped outdoor space. (id:60365)
2803 - 195 Commerce Street
Vaughan, Ontario
.This is an actual 2 bedroom with 2 bath, one parking and an unobstructed view. (id:60365)
E1 - 710 Taunton Road E
Whitby, Ontario
Excellent turnkey opportunity for restauranteurs & owner operators to own an established fast food chain restaurant. With this franchised food business, owners get to be part of a well recognized brand, established processes and supply chains, a healthy and sustained cash positive revenue stream delivering positive health revenue stream, low franchise fees, a cloud kitchen operation serving additional dessert lines for the brand, AND a liquor license (truly unique for this restaurant in the franchise family). Offering Hot Piled High Steak, Cheese Burgers And Poutine, this restaurant also has additional 5 kitchen lines serving both Dine in and Take-out and is located in an well established plaza on Taunton Road East serving the ever growing Whitby and neighboring towns. Located in an End Unit provides this restaurant great visibility on both sides and a space for a patio. Easy systems to running operations, low franchise fee, excellent and prominent locational benefits, low operating costs - DONT MISS THIS OPPORTUNITY!!! (id:60365)
27 Whitewater Street
Whitby, Ontario
Welocme to 27 Whitewater St., Nestled in the tranquil Pringle Creek community of North Whitby, this beautiful and elegant family home offers the perfect blend of comfort and style. Located on a quiet street with sunny western exposure, the home boasts three large bedrooms, including a spacious master bedroom with a 4-piece en-suite featuring a tub and separate shower stall. The professionally finished basement provides additional living space with a recreation area and a convenient 2-piece washroom. The main floor is designed for family living and entertaining, featuring a cozy living room, a separate family room, and a formal dining area, all adorned with gleaming hardwood floors. This home is the epitome of family-friendly living, combining elegance with functionality. Convenient location mins drive to the 407, 401, Go train station, schools, and shopping. (id:60365)
44 Howling Crescent
Ajax, Ontario
Absolute showstopper!! Introducing newly build spacious one bedroom and 1 bath basement unit with a private entrance located in quiet neighborhood located in South East Ajax for lease. This unit has an extra space to set up a home office/ storage/ etc. This property is flawless with its elegant finishes. In addition, it is a spacious unit which features a modern kitchen with upgraded cabinetry, quartz counters, pot lights and Vinyl flooring throughout. Quick access to shopping centers, public schools, groceries stores, public transportation, essential services, gyms, and restaurants. The unit also has a separate laundry (washer & dryer) and dishwasher available onsite. 30% utilities will be paid by tenants. Newcomers and students are welcome. Photos are from previous listing please add to the remarks. (id:60365)

