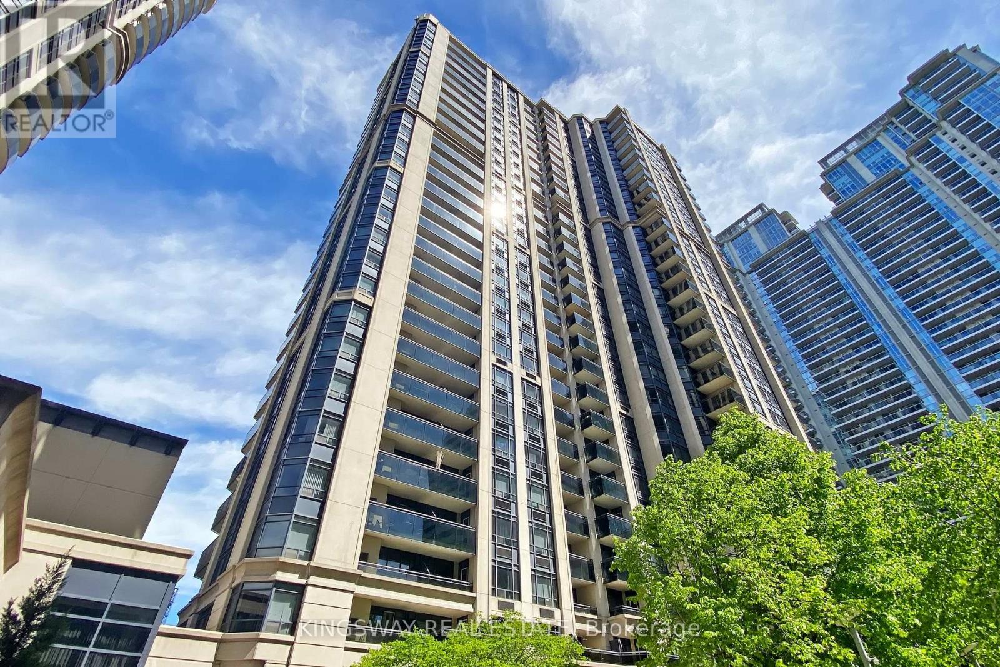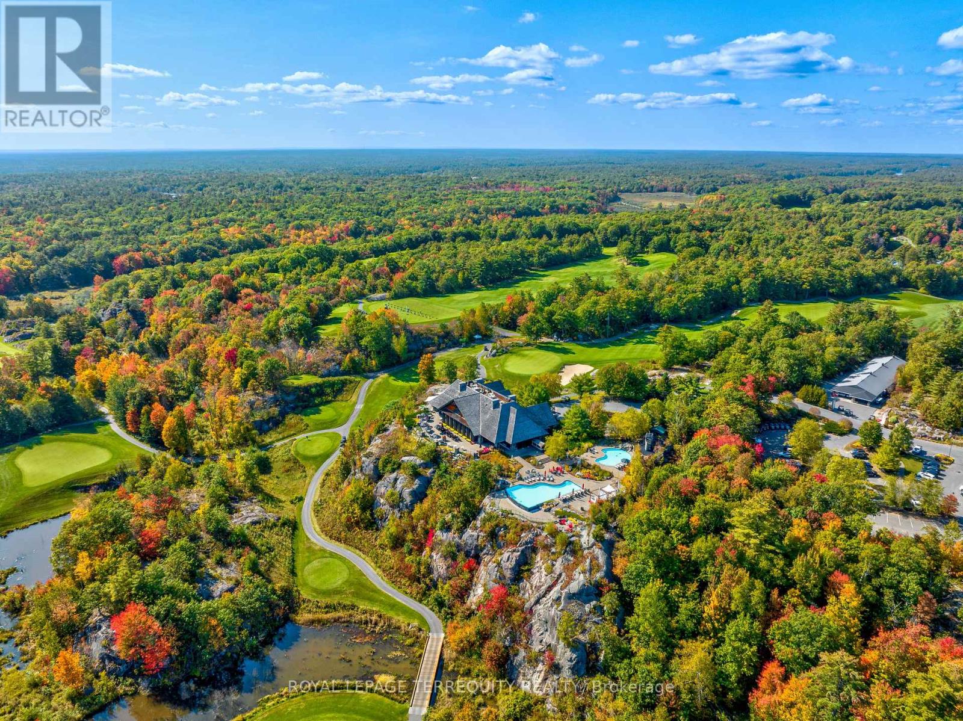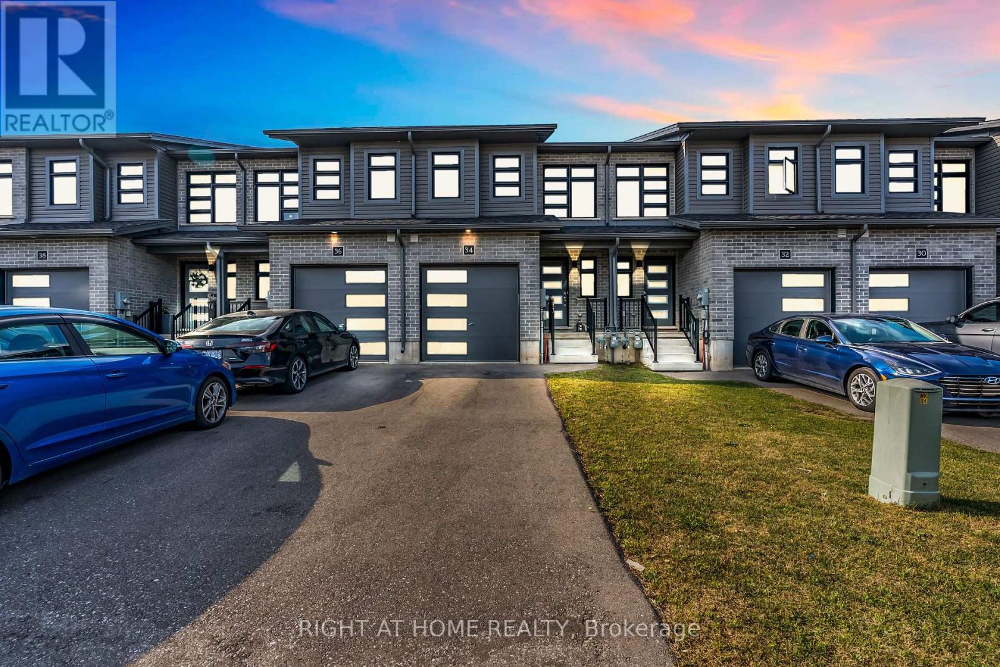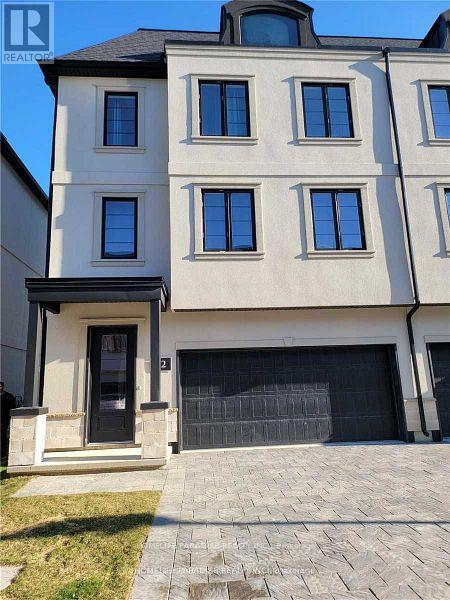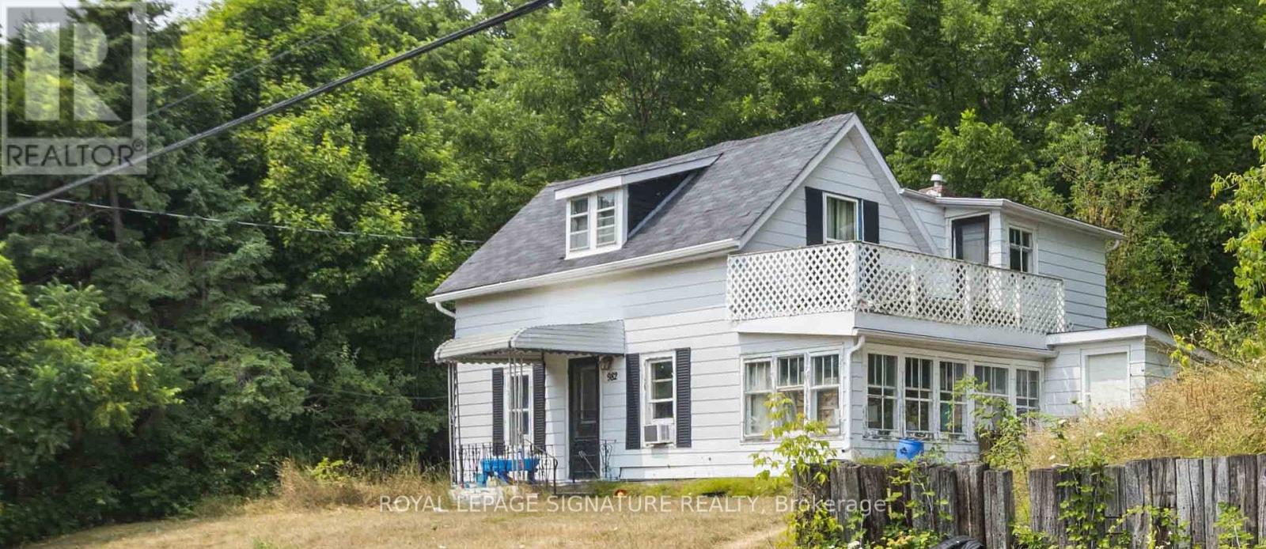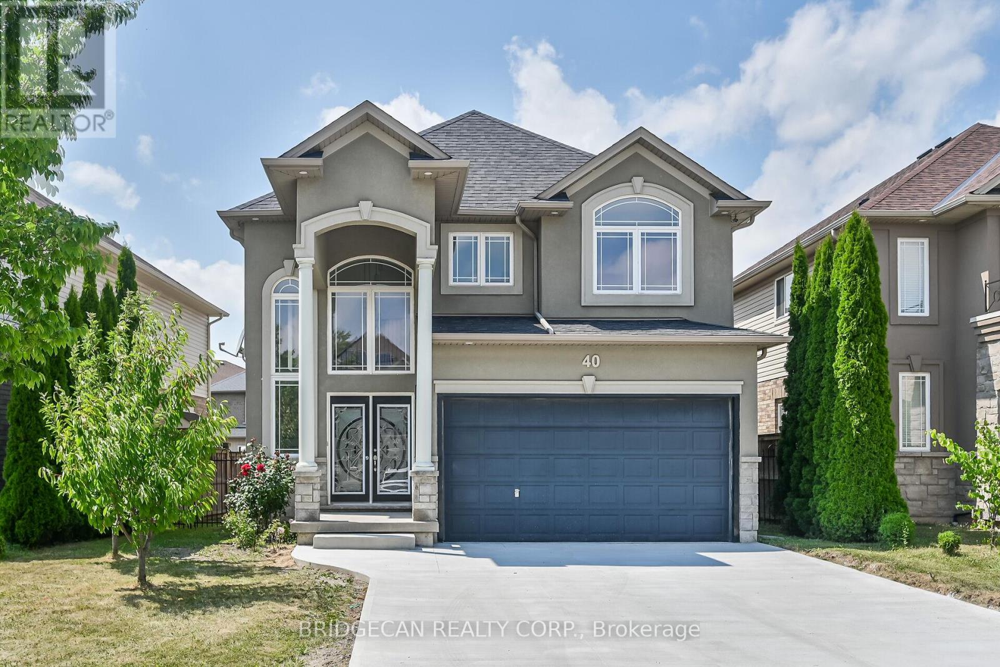Lower - 139 Mckee Avenue
Toronto, Ontario
Basement only, Welcome to this 2-bedroom basement apartment. Nestled in the prestigious Willowdale Community! Bright and spacious, this home features an open concept floor plan with ceramic floors throughout. The kitchen boasts timeless white cabinetry and matching appliances, perfect for family living and entertaining. Enjoy large bathroom. Located in a highly sought-after neighborhood, you're just minutes from top-ranked schools, public transit, highways, parks, restaurants, and major shopping centers. A true Gem in the Heart of North York! Students & Newcomers Welcomed. (id:60365)
2007 - 155 Beecroft Road
Toronto, Ontario
OFFERS ANYTIME! - No bidding wars! Imagine being Directly connected to North York Centre TTC Station via underground access (This is life saving during winter and stormy days). Around the corner you'll find Top Rated Restaurants, Empress Walk, Loblaws, Cinemas, and Mel Lastman Square all at your doorstep. No need for a car. This condo is ideal for those who value convenience, walkability (98/100 walking score), and lifestyle. Keep your windows open and soak up the beautiful sunset with the PRIVATE & UNOBSTRUCTED VIEWS from this high-floor unit. Features large windows, a walkout balcony, an open-concept living/dining area, and a functional layout perfect for first-time buyers or investors. The kitchen offers full-size appliances, ample cabinet space, and a Granite breakfast bar. The bedroom comfortably fits a queen bed and includes a large double closet. Low maintenance fees include water. Amenities include 24Hr concierge service, INDOOR SWIMMING POOL, SAUNA, Billiard & Party room, Gym and Guest Suites. Don't miss your opportunity to own in one of North Yorks most connected and vibrant communities! ***MULTIPLE PARKING SPOTS AVAILABLE FOR RENT (if needed)*** (id:60365)
310 - 935 Sheppard Avenue W
Toronto, Ontario
Bright Spacious Recently Renovated 2 Bdrms And 2 Full Baths! Best Split Layout.2 Walk Out To Spacious Balcony. Primary Bedroom W/ Ensuite Bath; Plenty of Kitchen Cabinets/Backsplash. Underground Parking Spot& Storage Locker. Great Location - Steps To Sheppard West Subway Station & Minutes To Major Highways, Shops, Restaurants, Cafes, Yorkdale Mall,Across From The Prestigious W. L. Mackenzie C.I.Excellent Building:Quiet, Well-Managed And Great Amenities Including Exercise Room, Sauna,Party/Meeting Room, Rooftop Patio, And Plenty Of Visitor Parking.Heat And Hydro Extra Pay By Tenant (id:60365)
3906 - 11 Brunel Court
Toronto, Ontario
City living at its finest! This 1-bedroom plus den corner suite delivers the best in urban living with one of the most functional layouts in the building. Floor-to-ceiling windows flood the space with natural light and offer unobstructed views of the CN Tower and Lake Ontario especially from the bedroom, where you'll wake up to serene water views. Inside, the suite has been thoughtfully upgraded. The kitchen boasts brand-new granite countertops with an extended overhang for barstools, a deep black sink, and upgraded fridge, stove, and dishwasher. A large wall mirror in the living area expands the sense of space. The bathroom has been updated with matching granite, a large custom mirror, and a sleek walk-in glass shower. The unit features all-new lighting, replacing standard fixtures with stylish, modern ones some with dimmable features for added ambiance. Cupboards have been painted and refreshed, closet doors in the bedroom replaced, and all door handles updated to complete the clean, modern aesthetic. Enjoy access to top-tier building amenities: a fully equipped gym, indoor pool, 24-hour concierge, party room, rooftop BBQ area, basketball court, visitor parking, and more. Located in the heart of downtown, just steps from the waterfront and Toronto Music Garden, and within walking distance to The Well, Rogers Centre, and King West. Easy access to the Gardiner, Spadina streetcar, and Union Station makes commuting a breeze. Sobeys is directly downstairs, and Canoe Landing Park with green space and dog parks is just around the corner. This is your chance to live in one of Toronto's most vibrant and convenient communities. Don't miss it! Photo of the den has been virtually staged. (id:60365)
343 Hixon Road
Hamilton, Ontario
Welcome to 343 Hixon Road East Hamilton Living at Its Best! Discover this beautifully maintained 3-bedroom, 2-bathroom bungalow nestled on a stunning 65' x 152' ravine lot in desirable East Hamilton. Perfectly situated just off the Red Hill Valley Parkway, this home is a commuters dream with quick access to the Confederation GO Station and all major amenities just minutes away. Outdoor enthusiasts will love being just steps from incredible hiking and cycling trails, including access to the Bruce Trail and Lake Ontario. Whether you're an active adventurer or simply enjoy peaceful natural surroundings, this location offers the best of both worlds. Inside, the home boasts a bright, functional layout, a single-car garage and a separate basement entrance, ideal for in-law potential or multi-generational living. With its impressive lot size and pristine condition, this property offers both comfort and opportunity. Don't miss your chance to own this rare gem! (id:60365)
401 - 212 King William Street
Hamilton, Ontario
Modern urban living in the heart of downtown Hamilton! Welcome to Kiwi Condos at 212 King William St. This stylish 2 bed, 2 bath unit offers a functional open-concept layout with contemporary finishes throughout. Enjoy a sleek kitchen with stainless steel appliances, countertops. Spacious primary bedroom with ensuite and large closet. plenty of natural light and relaxing views. Building amenities include a terrace with stunning views, fitness center, party room, pet spa and concierge. Steps to restaurants, shops, transit, and GO Station. Ideal for professionals, first-time buyers, or investors. Includes 1 locker. No Parking may be available for rent. . Turnkey living in a growing city core don't miss this one! (id:60365)
Bsmt - 90 Ontario Avenue
Hamilton, Ontario
Welcome to this inviting 1-bedroom, 1-bathroom lower-level apartment in the heart of Hamilton's Stinson neighbourhood. This well-kept unit features an open-concept living and dining area, a kitchen, and a side entrance for convenience and privacy. Shared laundry facilities are located in the basement. Utilities are shared with the main floor tenant (tenant responsible for 40% electricity and water costs).Available immediately, this apartment offers an ideal blend of comfort, value, and location. Just minutes from schools, parks, St. Joseph's Hospital, and public transit-everything you need is close at hand. (id:60365)
43 Rockmount Crescent
Gravenhurst, Ontario
Life is always better at Muskoka Bay. Imagine waking up in your own villa tucked into one of North Americas top golf resorts, where winding trails, sparkling ponds, and Canadian Shield set the backdrop for every moment. This 2-storey, 1,500 sq.ft. escape isn't just a home - its a lifestyle. With 3 spacious bedrooms, 3 baths, and a custom Scavolini kitchen featuring an oversized island, its the perfect place to gather, cook, laugh, and linger. Best of all, it comes fully furnished - every room thoughtfully styled and ready for you to enjoy. No packing, no planning, just arrive and start living the Muskoka dream. Step outside to your large deck and let the nights unfold - fires crackling, hot tub steaming, stars blazing overhead. Days here are made for adventure: championship golf in the morning, a swim or hike in the afternoon, tennis or pickleball before dinner, skating under the stars in winter. Muskoka Bay is more than a resort - its where play and relaxation meet in perfect balance. Your year-round Muskoka escape starts here. (id:60365)
34 Wilkinson Avenue
Cambridge, Ontario
Welcome to 34 Wilkinson Avenue, Cambridge a beautifully designed freehold townhouse located in the highly desirable community of West Galt. This modern 2-year-new home offers 1,495 square feet of thoughtfully designed, open-concept living space, perfect for first-time buyers and growing families alike. Featuring 3 spacious bedrooms and 2.5 bathrooms, this home sits on a rare 111 ft deep lot that provides both comfort and room to grow. Step inside to a bright, open layout highlighted by modern laminate flooring on the main level and sleek zebra blinds throughout. The kitchen is the heart of the home ideal for meaningful moments, from morning coffees to family dinners. Large sliding doors lead to a generously sized backyard perfect for summer barbecues, outdoor playtime, or creating your dream garden space. Upstairs, the primary suite is a rare gem in a townhouse of this size, featuring a walk-in closet and a private ensuite bathroom. Two additional bedrooms offer ample closet space and are serviced by a well-appointed main bathroom, completing the upper level. Located within the highly sought-after school boundaries of Blair Road Public School , St. Andrews Public School , and Southwood Secondary School .You'll also love the close proximity to Cambridge Memorial Hospital, Downtown Cambridge, Conestoga College, Amazon Warehouse, scenic Grand River trails, and nearby parks and green spaces offering the perfect balance of convenience, nature, and community. Must be seen to be appreciated (id:60365)
62 - 435 Callaway Road
London North, Ontario
Absolutely Beautiful End Unit 3 Storey Townhome With An Open Concept Layout And Sun Filled ,With Double Car Garage!!! 4 Car Parking And 3 Good Size Bedroom And Master Bedroom With An En Suite Full Bath, High Ceilings Located In North London's Most Soughted Sunning Dale Community. Minutes From Parks, Hospital, University, Shopping, And Serene Nature. Spacious Finished First Leve (id:60365)
982 Smith Street
Quinte West, Ontario
Attention Investors & Renovators! Opportunity Knocks At 982 Smith St In Quinte West. Located In The Quaint Community Of Smithfield, Ideally Situated Between Brighton And Trenton, This Spacious 4-Bedroom Home Is Ready For A Full Transformation. With Solid Bones And Plenty Of Character, Its The Perfect Canvas For Your Next Project. The Main Floor Offers An Oversized Living Room, Sunroom, Separate Dining Area, And Kitchen. Upstairs Youll Find Four Bedrooms, A Full Bath, And A Walk-Out To The Balcony. A Separate Garage With A Full Second Level Provides Excellent Potential For Storage, A Bunkie, Or A Creative Hangout Space. Set On Over Half An Acre Surrounded By Mature Trees, The Property Extends Up The Hill And Offers A Beautiful Vantage Point To Take In The Surrounding Countryside. With The Right Vision, This Property Has The Potential To Become A Stunning Family Home Or Income-Generating Investment. Enjoy Small-Town Living With An Elementary School Within Walking Distance, While Still Being Just Minutes From All Major Amenities. Bring Your Tools, Ideas, And Creativity This One Is A True Diamond In The Rough! (id:60365)
40 Davinci Boulevard
Hamilton, Ontario
Absolutely Stunning two Storey Home in desirable West mountain location. Fully renovated turn key beauty is sure to amaze you the moment you walk in. Perfect for Large Family' with 4 bedrooms, 3.5 bathrooms w/ second floor laundry and basement has 1 bedroom, 1 full bath with recroom room. Features include: Brand NEW Kitchen w/ Quartz countertop, NEW flooring throughout, NEW Pot lights, NEW plumbing, NEW doors/trim, S/S Appliances with gas stove and so much more. Not to forget one the greatest location, close all the amenities such as hwy, grocery stores, schools, bus, and parks. Features double attached garage( 21' X24') with brand new double concrete driveway , fenced in yard, nice deck, and much more. You just got to see it. (id:60365)


