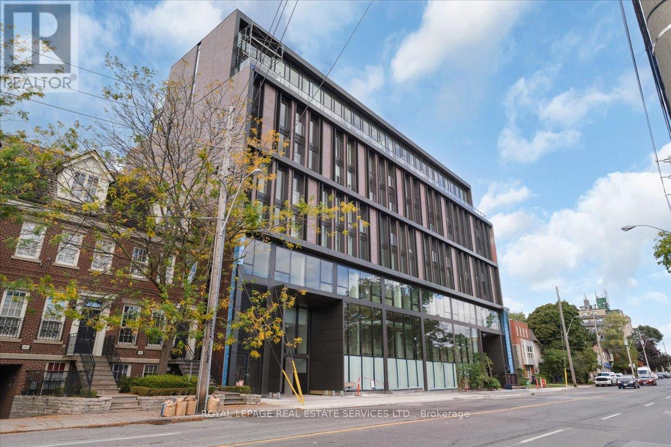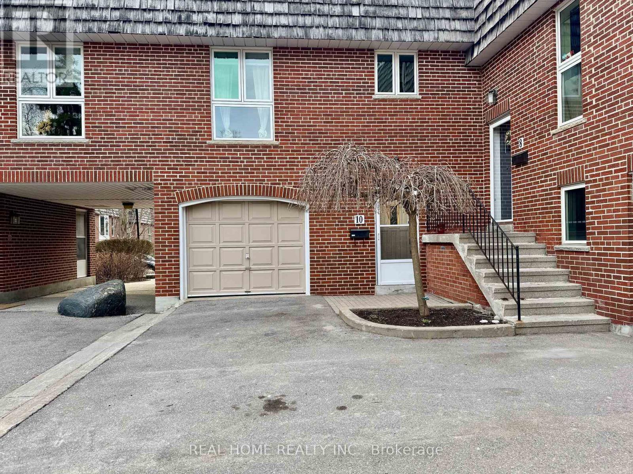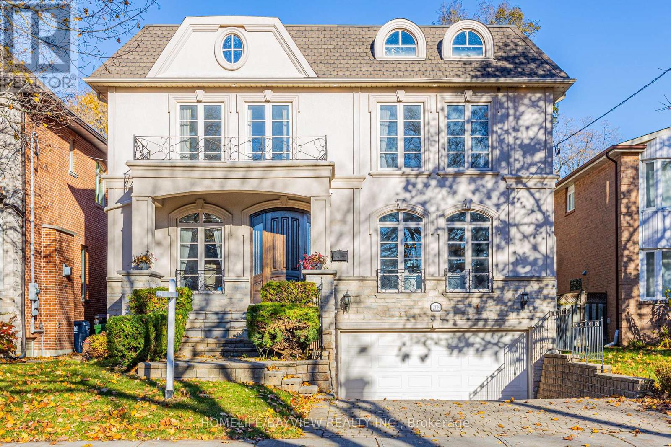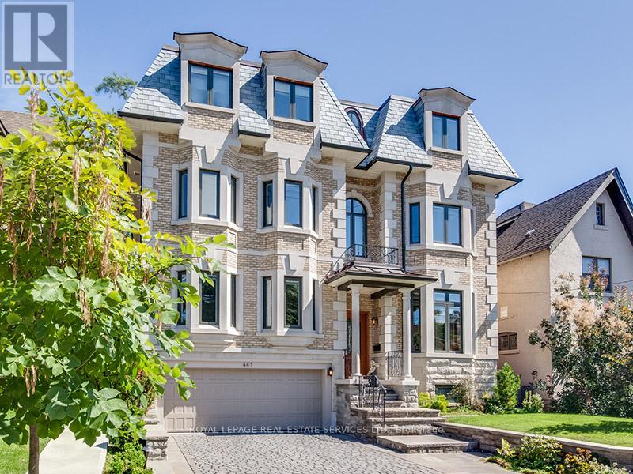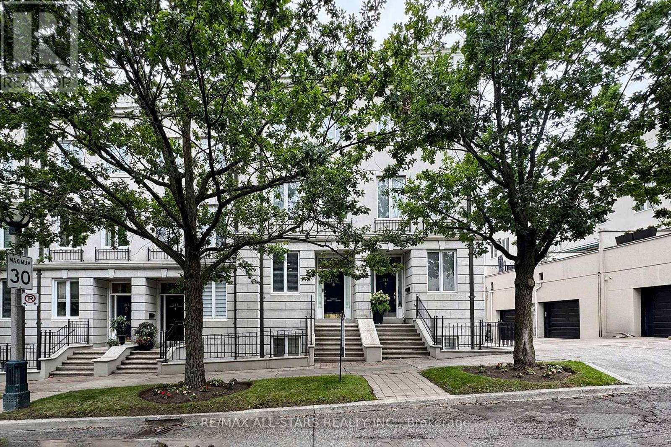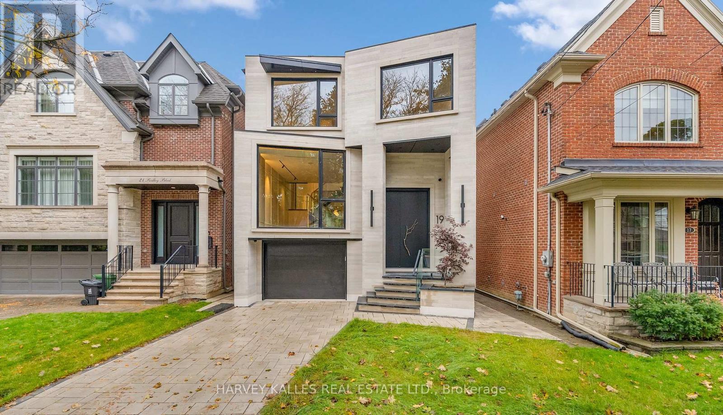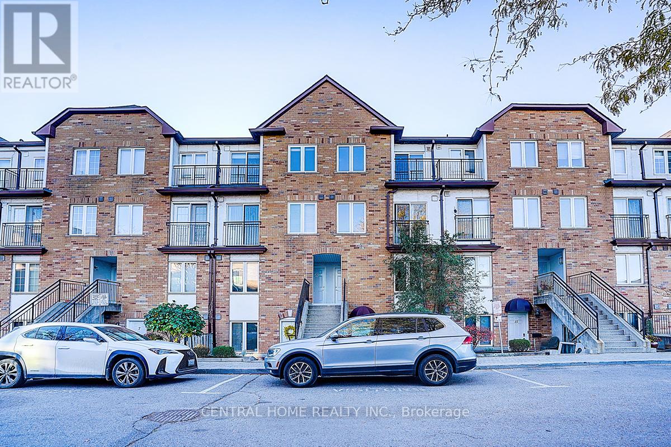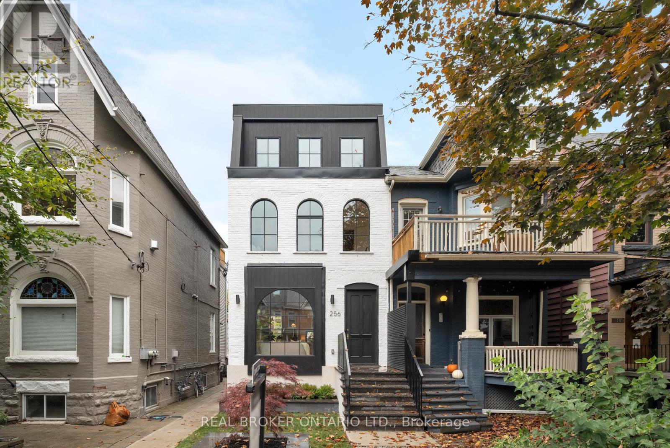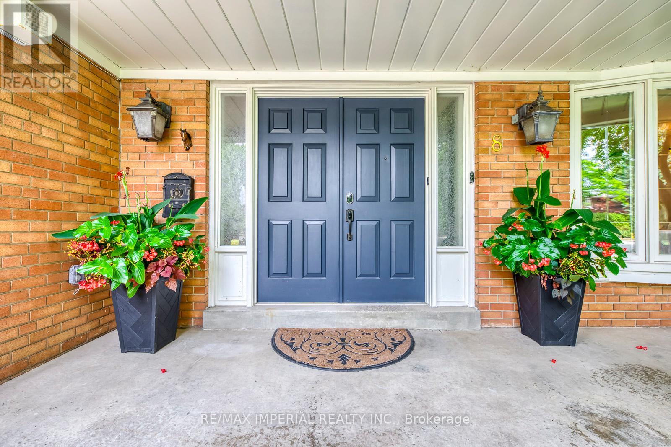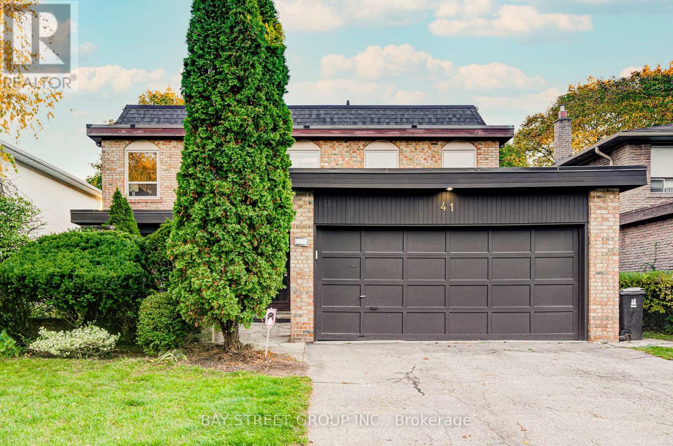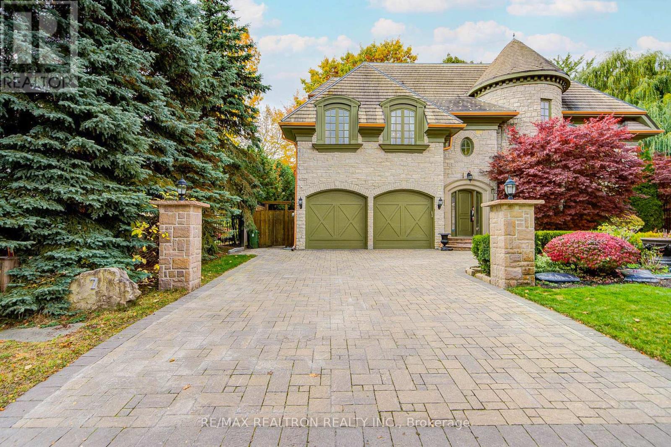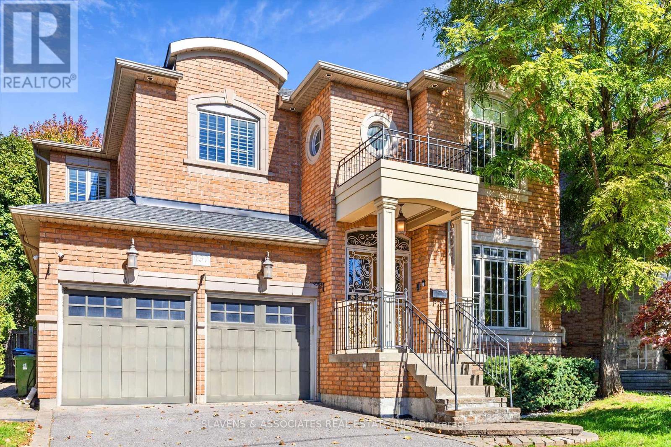502 - 1414 Bayview Avenue
Toronto, Ontario
Experience the pinnacle of refined urban living in this meticulously crafted two-bedroom plus den, two-bathroom residence at 1414 Bayview Avenue. Situated on the fifth floor of an exclusive boutique building, Suite 502 blends modern sophistication with timeless elegance. Spanning 1,345 square feet, the thoughtfully designed layout offers both comfort and privacy, complemented by a versatile den ideal for a home office or nursery. The open-concept living and dining areas are bathed in natural light through wall-to-wall, south west-facing windows, enhanced by soaring ceilings and rich hardwood floors throughout. Both bedrooms enjoy tranquil west-facing vistas. The primary suite impresses with a custom walk-in closet and a spa-inspired en-suite featuring a floating double vanity, recessed lighting and walk-in rainfall shower. The second bedroom offers generous closet space, while a sleek three-piece bath with floating vanity and walk-in shower sits conveniently off the entryway. A dedicated laundry room adds everyday functionality. This exceptional residence includes one parking space and a large storage locker.1414 Bayview Avenue is a boutique building with just 44 luxury suites, celebrated for its elegant design, intelligent layouts, and premium finishes. (id:60365)
10 Farina Mill Way
Toronto, Ontario
Discover this stunning 2-bedroom, 2-bathroom gem, extensively renovated to offer carefree living. The heart of this home is a fantastic custom-built kitchen (2023), complete with quartz countertops, new appliances (2022), and elegant limestone flooring. Fresh paint and new hardwood floors, stairs, doors, and trim (2023) create a bright and contemporary feel throughout.The finished basement provides a versatile recreation room, perfect for a home office or family space. It also includes a large 230 sq. ft. storage and laundry area with excellent potential to add a third bathroom. Step out from the dining room onto a private, serene patio surrounded by mature trees your perfect urban oasis. Enjoy peace of mind with recent complex-wide updates, including a new roof and windows (2023). This prime location offers access to top-rated schools like York Mills C.I. and Windfields M.S. You are steps away from public transit, grocery stores, and restaurants, with effortless access to the DVP, 401, and 404. This property truly offers the space and comfort of a house at an unbeatable value for the area. (id:60365)
208 Holmes Avenue
Toronto, Ontario
Presenting an exquisite custom-built residence situated on a generous 45' x 160' lot, this beautiful home seamlessly blends timeless design with modern amenities. The elegant stone and stucco faade sets a sophisticated tone, leading into interiors adorned with hardwood and limestone flooring. The gourmet kitchen is a culinary enthusiast's dream, featuring stainless steel appliances, a pantry, servery, and a breakfast area that opens to a spacious deck, patio, and beautifully landscaped backyard. The master bedroom boasts a 10.5-foot coffered ceiling, a luxurious 7-piece ensuite, and a walk-in closet. The professionally finished walk-out basement includes a nanny room with a 3-piece ensuite and a separate two-bedroom apartment complete with its own kitchen, laundry facilities, and a 4-piece bath. Recent enhancements such as new carpeting, fresh paint throughout, built-in speakers, a security camera system, sprinkler system, and central vacuum add to the home's appeal. This property offers a harmonious blend of luxury and functionality, ideal for discerning buyers seeking a refined living experience **EXTRAS** Stainless Steel B/I Fridge, Microwave, Oven, Cooktop. 2Washer&2Dryer,All Exist Elfs & Window Covering. Cac. In Bsmnt: Fridge, Stove & Hood Built-in speakers, Security camera system, Sprinkler system, and Central vacuum - POTENTIAL GARDEN SUITE AT THE BACK * (id:60365)
441 Oriole Parkway
Toronto, Ontario
Beautiful custom-built, energy-efficient home with unique personality designed by architect Paul Dowsett and interior designer Phillip Moody. This residence offers cozy, warm elegance with classical flair, designed for comfort and convenient living. Features include brick and stone exterior, bay windows, metal frame, 6+1 spacious bedrooms, 6 spa-like bathrooms, gorgeous centre hall, and an elegant Bellini eat-in kitchen with large pantry. Additional amenities include elevator access to all levels, 4 gas fireplaces, hardwood floors, energy-efficient underfloor heating throughout, third-floor winter garden/recreational room with abundant natural light and city views, walk-outs to decks on 2nd and 3rd levels, skylights, lots of storage, laundry on 3 levels, 2-car heated garage, beautiful heated driveway for 4 cars, separate entrance to finished basement w Nanny's and Entertainment rm, intercom and security reinforcement. Close to BSS, UCC, St. Clement's & York Schools. Walk to TTC, Subway & Yonge street, short drive to downtown. A forever home - a must-see! (id:60365)
246 Walmer Road
Toronto, Ontario
For Sale - 246 Walmer Road, TorontoFreehold Townhome | 3+1 Bedrooms | 4 Bathrooms | Approx. 2,600 Sq. Ft. Finished(Casa Loma / Dupont St & Spadina Rd)Elegant three-storey freehold townhome offering approximately 2,600 sq. ft. of finished living space, including a fully finished lower level. Designed for comfortable and low-maintenance urban living, this property is located in the Casa Loma area, close to transit, parks, and neighbourhood amenities.Main FloorOpen-concept living and dining area with hardwood flooringWalk-out to a private terrace suitable for outdoor diningEat-in kitchen with stainless steel appliances and ample cabinetrySecond FloorLarge primary bedroom with walk-in closetEnsuite bathroomThird FloorTwo additional bedrooms with hardwood flooringFull bathroom with modern finishesLower LevelFinished space with a bedroomThree-piece bathroomFlexible use as a guest area, recreation room, or home officeParking & AccessBuilt-in garage with direct interior accessAdditional surface parking space in frontLocationLocated in the Casa Loma neighbourhood, within walking distance to Dupont Station, parks, schools, and local cafés. Convenient access to The Annex, Yorkville, and major downtown routes. (id:60365)
19 Ridley Boulevard
Toronto, Ontario
Modern Innovation Meets Architectural Elegance At 19 Ridley Boulevard. A Striking Example Of Inspired Modern Design, This Custom Residence Blends Advanced Technology With Timeless Sophistication. Every Inch Of The Home Is Crafted For Seamless Living And Entertaining, From Its Heated Driveway And Fully Integrated Home Automation System To Its Open Concept Interiors Flooded With Cascading Natural Light Through Expansive Windows And Skylights. The Kitchen Anchors The Main Floor With Top Of The Line Appliances, Sculptural Finishes, And A Fluid Connection To Elegant Dining And Living Spaces. Each Room Flows Effortlessly To The Next, Creating An Environment Ideal For Gatherings Or Quiet Moments Alike. Upstairs, Serene Bedrooms And Spa Like Baths Offer A Retreat From The City, While The Lower Level Delivers Flexible Living Perfect For Fitness, Media, Or Guest Accommodation. Outside, Refined Landscaping Completes The Vision, Balancing Modern Minimalism With Natural Warmth. Perfectly Positioned On Prestigious Ridley Boulevard, This Home Defines Contemporary Luxury In One Of Toronto's Most Established Neighbourhoods. Location Highlights Include A Short Stroll To Excellent Schools Such As John Wanless Public School And Howard Junior Public School, The Convenience Of Yonge Street, The Social Atmosphere Of The Cricket Club, And Effortless Access To The City's Best Amenities. (id:60365)
11 - 988 Sheppard Avenue W
Toronto, Ontario
Welcome to this beautifully upgraded 3-bedroom, 3-washroom townhome in a prime Toronto location!Step inside to a bright and spacious living and dining area featuring wide open space and elegant pot lights throughout. The modern kitchen offers stainless steel appliances and a generous breakfast area - perfect for family meals. Upstairs, you'll find three large bedrooms, including a primary suite with a full ensuite bath. Enjoy your private backyard with serene views of the surrounding green space. Conveniently located just minutes from Highway 401, Yorkdale Shopping Centre, and York University. Walking distance to William Lyon Mackenzie Collegiate Institute and Sheppard West Subway station (id:60365)
256 Major Street
Toronto, Ontario
Historic Charm Meets Modern Mastery & flawless design in this 1900s home reimagined, Professionally designed & complete with a newly added third storey that turns everyday living into elevated luxury. Main Floor - Step inside to soaring 12-foot ceilings, a massive arched window flooding the home with light, and herringbone hardwood floors that set a timeless tone.A designer powder room with a floating toilet and imported custom marble vanity makes even the small details shine.The chef's kitchen blends soft architectural curves with bold masculinity - Wolf gas range, European appliances, and a marble countertop that demands attention.A custom-built family room anchors the back of the home, leading seamlessly to the deck and professionally landscaped yard. Second Floor - Space & Sophistication w Three generous bedrooms, each with custom built-in storage.The second bedroom features three stunning arched windows - an architectural nod to the home's heritage.The spa-like 5-piece bathroom feels lifted from a boutique hotel, while a style-forward laundry room adds functional flair. Third Floor - Private Primary Retreat with A full-floor sanctuary designed for serenity: his-and-her walk-through closets, built-in media and vanity desk & sitting area and a 5-piece designer ensuite with luxurious finishes.Walk out to a large private terrace with clear skyline views - the perfect escape for morning coffee or evening wine. Lower Level - Bonus Living in Finished basement with a rec room and 5th bedroom featuring a 3-piece ensuite - ideal for guests, nanny suite, or home office.Exterior Brick home with timeless curb appealand no stucco to be found. High-end Nuewal siding & Professionally landscaping front and back, Two-car laneway parking with custom garage door. Location - The Best of the Best Nestled in one of the city's most coveted pockets - steps to the subway, TTC, Yorkville, U of T, and Toronto's top shops, restaurants, and cafes. (id:60365)
8 Medalist Road
Toronto, Ontario
Welcome to 8 Medalist Road. Nestled on leafy Medalist rd., stands this tucked away gem of an impeccably cared-for 4+1 bedroom home in the coveted St. Andrews neighbourhood. Approximately 5,000 Sq. Ft. of total living space on a Pie-Shaped Lot which widens to 104 feet at the rear. Beautifully landscaped front and side gardens offer a welcoming and romantic first impression, hinting at the elegance that continues inside. Winding staircase, elegant living and dining Rms, sun-lit family Rm with large glass bay windows offers a stunning view of the backyard with in-ground pool surrounded by mature trees, 2-tiered deck and lush landscaping, an oasis and retreat right at the backyard. Fully renovated and open concept kitchen perfect for entertaining. Upstairs, you will find four very practical and comfortable bedrooms. Oversized Primary bedroom W/Lux 5Pc Ens & a large with 4 double doors dressing Rm. The other bedrooms are very spacious. Lower level w/ a large Rec & Games Rms. A professional Gym & a guest/nanny Rm w/full bath. Additional features include a side door leading to the backyardan outdoor shower for pool. Hot water heater (2019, owned) widening Driveway (2020), Back yard Fence (2021), pool liner(2024) etc.This property offers the perfect balance of tranquil family living and top-tier education. Wide boulevards between street & sidewalk for safety and beauty, close proximity to top public and private schools/clubs. In five minutes you can be at Bayview Village, on HWY for access to cottage/airport, York Mills station, Tournament Park, Granite/Cricket Club or stay home to enjoy life on St. Andrews Park in this idyllic community. (id:60365)
41 Covewood Street
Toronto, Ontario
Excellent location near top schools - Steelesview PS, Zion Heights JHS & A.Y. Jackson SS. Steps to TTC, parks, ravine, shops & all amenities, with easy access to Hwy 404. Beautifully maintained and extensively updated: roof (2022), heat pump/A C (2023), furnace(2023),dishwasher (2023), fridge (2021), garage renovated (2020), full exterior waterproofing. Newly renovated kitchen with fresh cabinets, new countertop, cooktop & range hood. Entire house freshly painted including ceilings. Features five spacious bedrooms on the second floor, hardwood floors, main floor laundry and professional landscaping. Enjoy a private backyard surrounded by mature trees as natural fencing - a serene outdoor retreat. Move-in ready home in a prime location! (id:60365)
7 Legacy Court
Toronto, Ontario
This spectacular, custom-crafted, architecturally designed 23-year-new residence is nestled on a quiet cul-de-sac in the prestigious St. Andrew-Windfields family-friendly neighborhood. Situated on a 270 ft wide private treed lot (15,750 sqft) with park-like yards, it offers over 6,500 square feet of luxurious living space, including a 1,670 sqft separate-entrance basement.This home features a striking four sides stone exterior and soaring ceilings. A circular iron staircase anchors the elegant interior, where every bedroom includes its own ensuite bathroom. 2 kitchens side by side on main floor. The spacious primary suite offers a large sitting area and a 6-piece ensuite, while the second-floor laundry room adds daily convenience.The unique third-floor loft showcases a vaulted ceiling, open-concept office, bedroom with 4-piece semi-ensuite, and a huge home entertainment area, adding architectural flair. The open-concept lower level, with a separate entrance, includes a nanny room with 4-piece ensuite, an extra powder room, and plenty of storage-providing the perfect setting for family gatherings and entertainment.The circular driveway enhances curb appeal and provides ample parking. The home is impeccably maintained and in immaculate condition, features two central air conditioners (2014), two newer furnaces, two sump pumps, a double weeping tile system, and an HRV. This one-of-a-kind home is ideally located close to highways, parks, and top private schools, and within walking distance to top-ranking Owen PS and York Mills CI-offering the perfect blend of sophistication, comfort, and convenience. (id:60365)
130 York Mills Road
Toronto, Ontario
This custom-built residence in prestigious St. Andrew's blends luxury with warmth, offering a rare opportunity for the perfect family retreat. Designed with a functional and purposeful layout, this home creates a welcoming and harmonious atmosphere. The gourmet kitchen features an oversized granite island and top-quality built-in appliances - ideal ensuring efficiency and performance. Designed for prosperity and balance in mind, this home offers a natural flow between living spaces. Each of the four spacious bedrooms includes a private ensuite and large closet space, ensuring comfort and privacy for all family members. The finished basement provides a generous recreation space, perfect for gatherings, play, or relaxation. Spacious two-car garage, conveniently accessible directly from inside the house. Beautifully landscaped front and back yards add serenity to the setting, while proximity to Owen Public School, St. Andrew Junior High, shopping, transit, and amenities ensures daily convenience. (id:60365)

