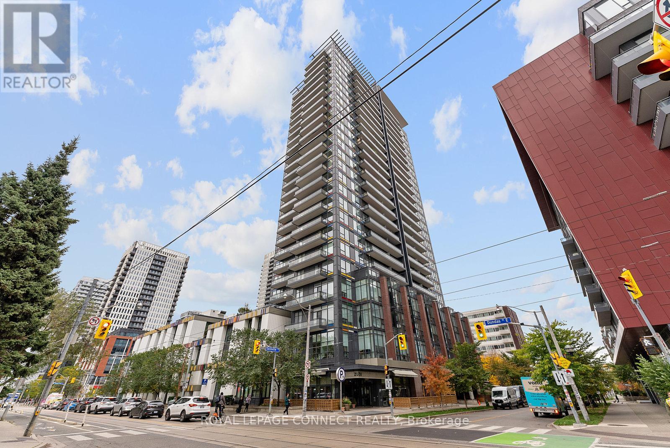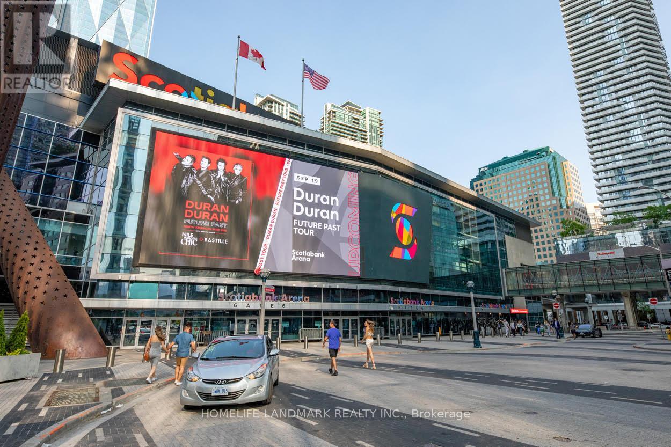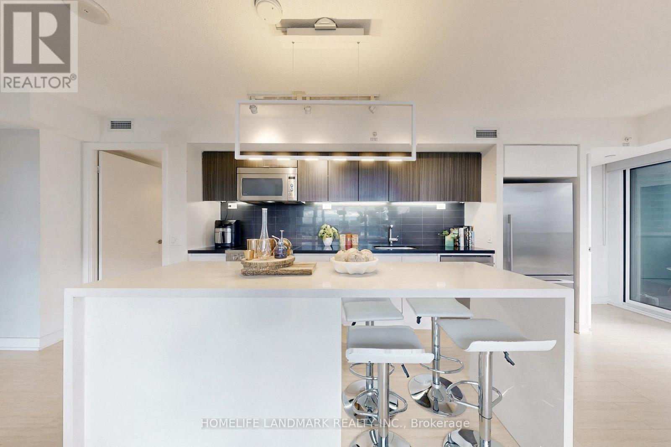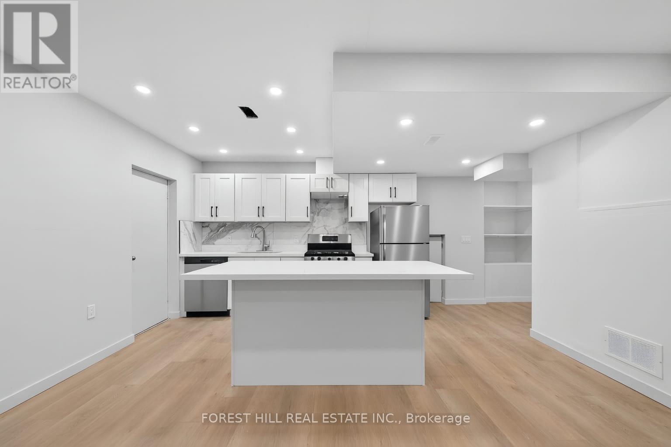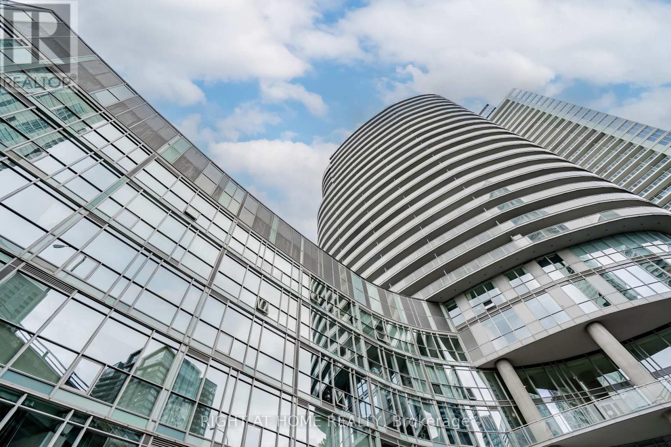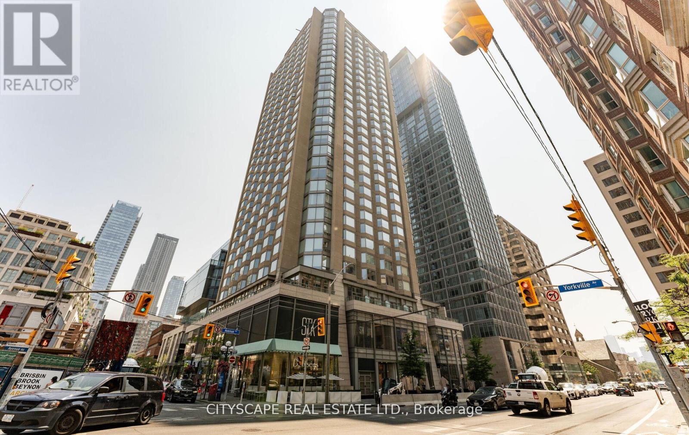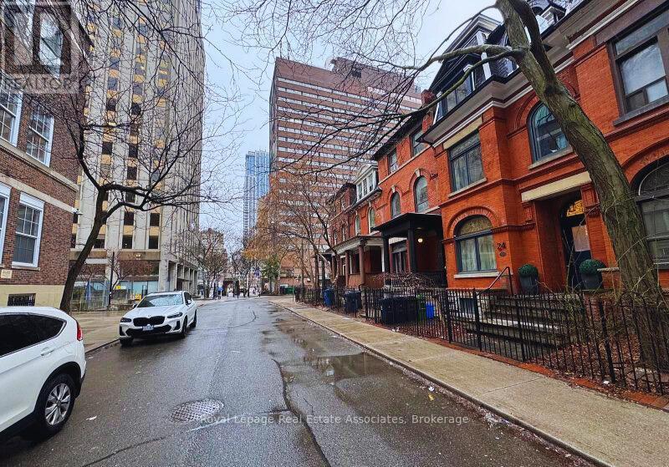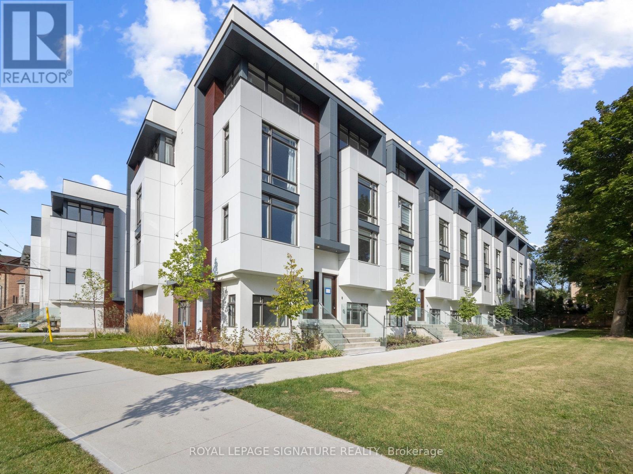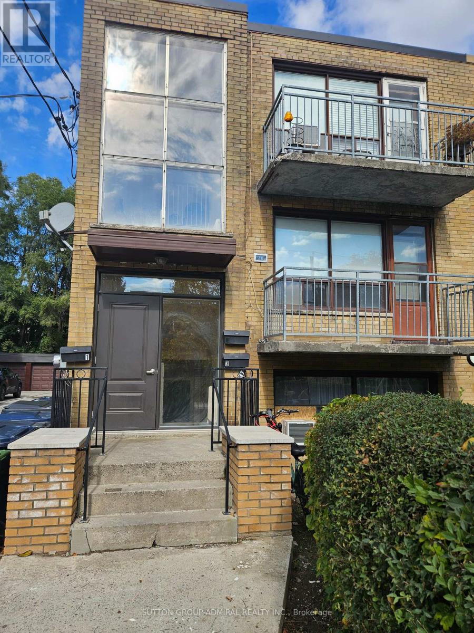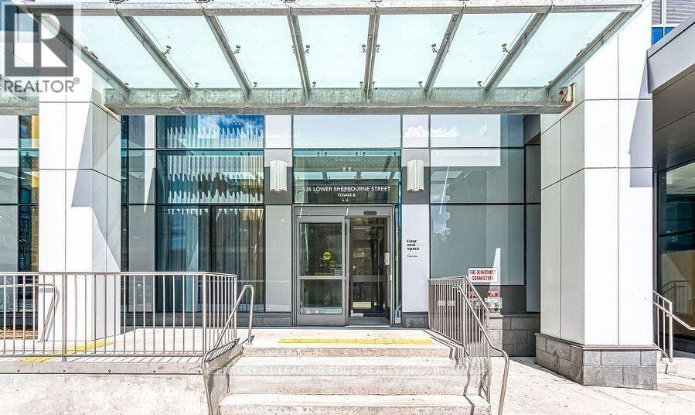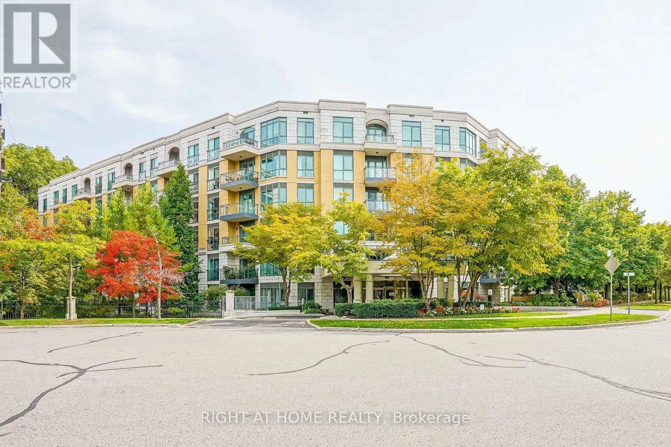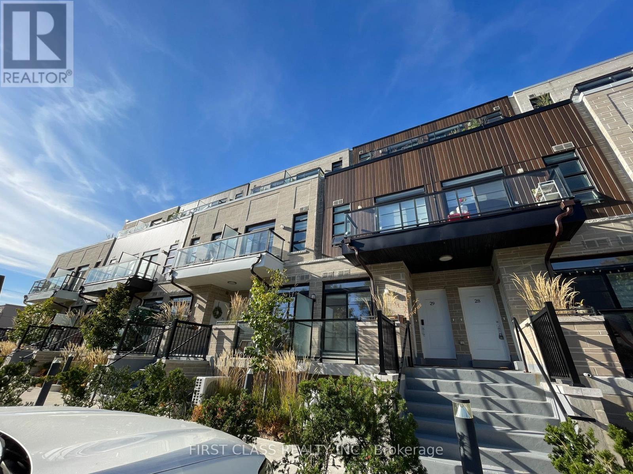2311 - 225 Sackville Street
Toronto, Ontario
Experience urban living at its finest in this bright and spacious studio at Daniels Paintbox Condos. Freshly painted and featuring brand new laminate floors, this open concept suite offers a modern kitchen with full size stainless steel appliances, granite countertops, and a functional layout with high ceilings. Enjoy a large private balcony with unobstructed city views. Perfectly located across from the six-acre community park and Aquatic Centre, and just steps from TMU, Eaton Centre, and Dundas Square. Building amenities include a fitness centre, concierge, party room, and visitor parking, ideal for professionals seeking a stylish downtown lifestyle. (id:60365)
4003 - 55 Bremner Boulevard
Toronto, Ontario
*** FURNISHED + HIGH SPEED INTERNET****Stunning 1+1 Bedroom Waterfront Condo with CN Tower View Families-Perfect for Couples or Small Welcome to your dream home in one of Toronto's most desirable waterfront communities, just steps from the iconic Scotiabank Arena. This beautifully furnished 1+1 bedroom condo offers breathtaking views of the CN Tower, making it the perfect space for couples or a family of three. Enjoy a vibrant, lively atmosphere with access to world-class amenities right at your doorstep With a short walk to the subway, coffee shops, Longo's, Shoppers Drug Mart, LCBO, top-tier restaurants, and more, you'll have everything you need to make daily life convenient and exciting. Plus, the PATH system, banks, and shopping are all within easy reach.1+1 Bedroom condo with CN Tower views Fully furnished, move-in ready Steps to Scotiabank Arena, subway, and all amenities Vibrant, lively neighborhood with coffee shops, restaurants, and shopping Access to the PATH, banks, and more This condo is designed for comfort, featuring a modern layout and stylish furnishings throughout. The building provides a fantastic environment for those who love the energy of downtown living while being able to relax in a peaceful, well-appointed space. (id:60365)
3206 - 85 Queens Wharf Road
Toronto, Ontario
Welcome To Thriving Toronto Harbour front, Urban Living At It's Best! Sun Filled Rare 3 Bedrooms High Floor at South West Corner With Nice Lake, Park and City View! Filled Open Concept Split Bedroom Floor Plan, Modern Kitchen W/Quartz Counters, Custom Made Kitchen Island W/Breakfast or Dining Seats. S/S Appliances. Ensuite Primary Bedroom Retreat W/4pc Ensuite Bath & Massive W/I Closet. All 3 Bedrooms Have Huge Windows and Regular Doors. Building Conveniently Across From 2 Elementary Schools, Library, Loblaws, LCBO, Banks, Restaurants. Steps to Canoe Landing Park With Over 8 Acres of Green space, Walkways, Splash Pad & To Toronto Water Front Board Walk & Parks. World Class Amenities Top Enjoy Indoor Pool, Hot Tub, Gym, Basketball/Badminton Crt, Roof Top Terrace BBQ W/ View Of The CN Tower, Party Room, Guest Suites & More. (id:60365)
19 Candis - Lower Level Drive
Toronto, Ontario
Fully Renovated from Top to Bottom in Bathurst Manor! Beautifully updated 3-bedroom, 2-bathroom featuring a bright open-concept layout with hardwood flooring throughout and modern pot lights. Enjoy large windows that fill the space with natural light. All three bedrooms are generously sized with double closets for plenty of storage. Move-in ready and designed for comfortable, modern living in a highly sought-after neighborhood! (id:60365)
2509 - 38 Dan Leckie Way
Toronto, Ontario
Walker and Riders Paradise with 97 walk score and 91 Transit score**Welcome to the Stunning Panorama Condos! Wake up each morning to breathtaking, unobstructed views of the CN Tower, Rogers Centre, CityPlace, and the shimmering waters of Lake Ontario. This thoughtfully designed 1-bedroom + den suite offers an open-concept layout, perfect for modern living. The versatile den can easily serve as a home office or dining area, adapting to your lifestyle needs. Enjoy the convenience of a split bathroom design with a private ensuite and separate powder room ideal when entertaining guests. Step outside onto your spacious balcony and soak in the sunrise over the lake, or unwind as the city lights sparkle at night. Pet friendly limited on size and type and One Parking spot, Water and Heat are included**Freshly Painted**Six Months rent may be considered. (id:60365)
2120 - 155 Yorkville Avenue
Toronto, Ontario
Cozy and spacious 1+Den corner unit in Yorkville Plaza with 1 bath and locker. Enjoy unobstructed east-facing skyline views through floor-to-ceiling windows. Features a modern open-concept kitchen with built-in appliances, bay window dining nook, and a den with built-in storage-perfect for a home office. The bedroom offers a serene retreat with expansive views. Top-tier amenities include a gym and 24/7 concierge. Ideal for investors or end-users. Steps to world-class shopping, dining, the ROM, U of T, and two subway stations. (id:60365)
20 Mcgill Street
Toronto, Ontario
Exceptional opportunity in downtown Toronto - approximately 2,600 sq/ft with potential for hostel, Airbnb, or creative rental use. Option to expand into adjacent buildings for up to 8,000 sq/ft total at an adjusted rate. Buildings require updating but offer strong upside in a prime location steps to Yonge & College, transit, shops, and restaurants. Flexible layout suited for lodging, co-living, or service-based operations (subject to municipal approvals and licensing). All zoning, permitted uses, and licensing to be verified by the City of Toronto; any required adjustments are the tenant's responsibility. (id:60365)
1 Flax Field Lane
Toronto, Ontario
Indulge in the pinnacle of luxury living within this newly constructed townhouse nestled in the highly coveted Willowdale neighborhood. Boasting a generous 2600 sq ft floor plan, the largest in the complex, this corner unit features an elevator and abundant natural light, making it a showcase of exceptional craftsmanship and unmatched elegance spread over three expansive levels.Step inside to discover a harmonious fusion of sophistication and comfort, defined by premium features such as rich hardwood flooring, a state-of-the-art white kitchen replete with quartz countertops and luxury appliances, and a charming gas fireplace that adds warmth to theambiance.Experience tranquility in each of the five generously sized bedrooms, with the primary suite serving as a private retreat complete with a dual vanity, a luxurious soaker tub, and a spacious standing shower.Outside, the picturesque patio beckons with awe-inspiring vistas of the surrounding nature and the mesmerizing city skyline. (id:60365)
2 - 20 Meadowbrook Road
Toronto, Ontario
Large 3 bedroom unit located in a triplex in a beautiful residential area and close to Lawrence West Subway Station. Newly installed carpet throughout the unit. New kitchen with Dishwasher, Stove and Refrigerator. Common coin operated washer and Dryer in building and 1 surface parking space & 1 parking in garage, tenant pays Hydro. Tenant is responsible to take their own garbage to curb. Unit is 800+ sq.ft. (id:60365)
2519 - 135 Lower Sherbourne Street
Toronto, Ontario
Discover this stunning 1-bedroom, 1-bathroom residence in a new building with beautiful lake views, located in the heart of Toronto's vibrant Waterfront community. This one-owner suite has been lovingly cared for and showcases true pride of ownership. Built by Time and Space, this home blends quality construction with sophisticated urban design. The spacious, open-concept layout features top-of-the-line Whirlpool stainless steel built-in appliances, sleek modern cabinetry, and elegant finishes throughout. Perfect for entertaining or everyday living. Floor-to-ceiling windows fill the space with natural light, while high ceilings enhance the bright, airy atmosphere. Enjoy the convenience of an included locker for extra storage, along with an impressive lineup of premium amenities: 24/7 concierge & security, Fully equipped fitness center, Outdoor swimming pool & sauna, Rooftop lounge with panoramic city views and Lake, Party room, guest suites, and more Located in the city's South Core, you'll be just steps from the Waterfront, Financial District, Distillery District, and St. Lawrence Market. Easy access to Union Station, TTC transit, George Brown College, and a wide selection of restaurants, cafés, and grocery stores makes this the ideal downtown address. Don't miss this move-in-ready by one of Toronto's most trusted builders - a standout opportunity in a premium location. (id:60365)
216 - 11 William Carson Crescent
Toronto, Ontario
Highly Sought After Antiquary Condo In Hoggs Hollow Neighbourhood; 6-storey Low Rise luxuryb Residence, Perfect For Families, Short Walk To York Mills Subway Station, Renowned Elementary & High Schools (Owen, Armour Heights, St Andrew, York Mills Ci), Grocery Shop Nearby. Spacious 2 bedroom layout over 1000 sqf. Includes 1 parking spot and 1 locker. (id:60365)
24 - 57 Finch Avenue W
Toronto, Ontario
Location! Location! Location! Bright and Cheerful Upper-Level 3-Bedroom Townhouse in the heart of North York's sought-after Yonge & Finch area! Special A Child Safe Cul-De-Sac, Well Loved & Maintained Luxury Unit With South Large Balcony. This sun-filled modern home features two private balconies overlooking a quiet residential street, soaring 9-foot smooth ceilings, and floor-to-ceiling windows that bring in abundant natural light. The open-concept layout features a custom-designed kitchen with quartz countertops, stainless steel appliances, under-cabinet lighting, and upgraded hardwood flooring throughout. Offering almost 1,300 sq.ft. of stylish living space with 3 full bedrooms and 2.5 bathrooms, this upgraded unit is perfect for families or investors. Enjoy the privacy and brightness of the Upper-Level Design, plus one parking spot for added convenience. Steps to Finch Subway Station, TTC buses with direct access to York University, and walking distance to restaurants, cafes, and shopping. Modern urban living at its finest-move-in ready and waiting for you! (id:60365)

