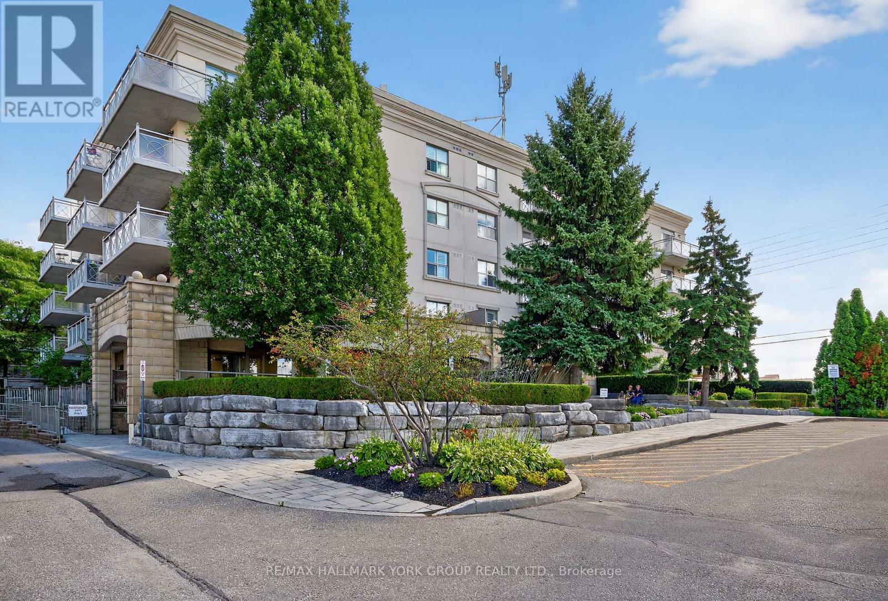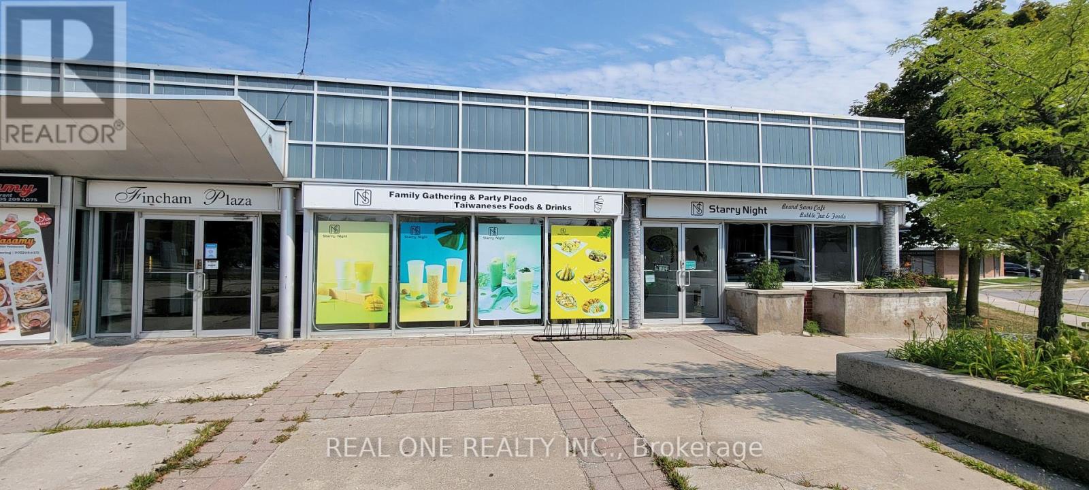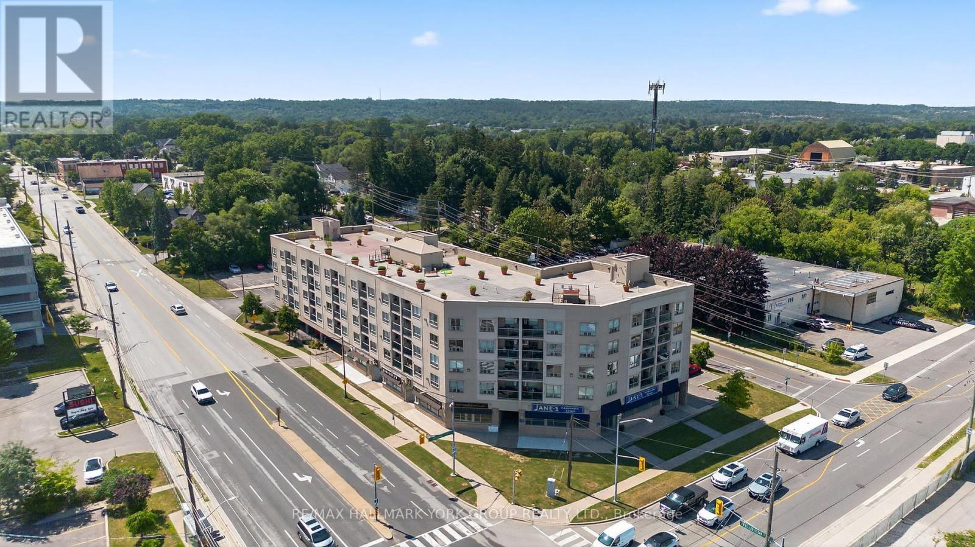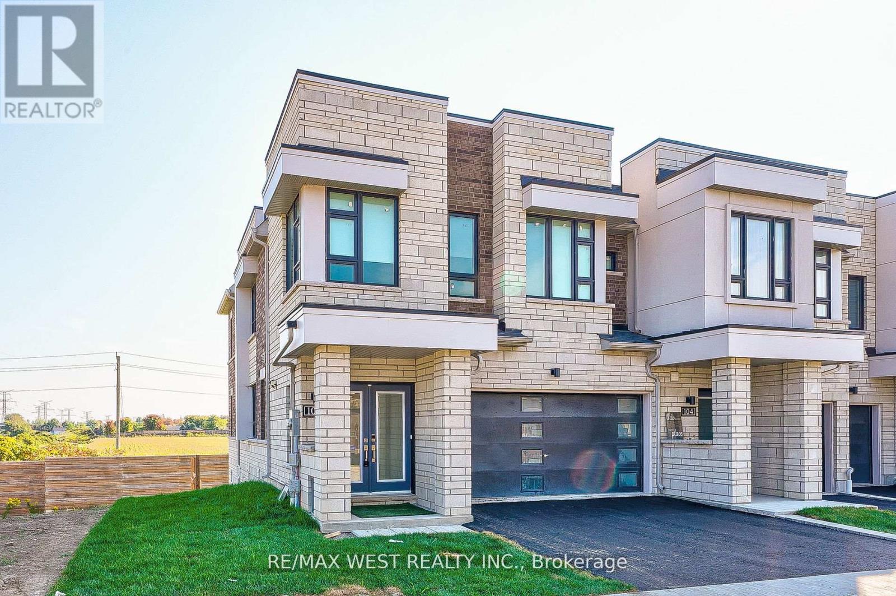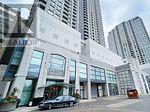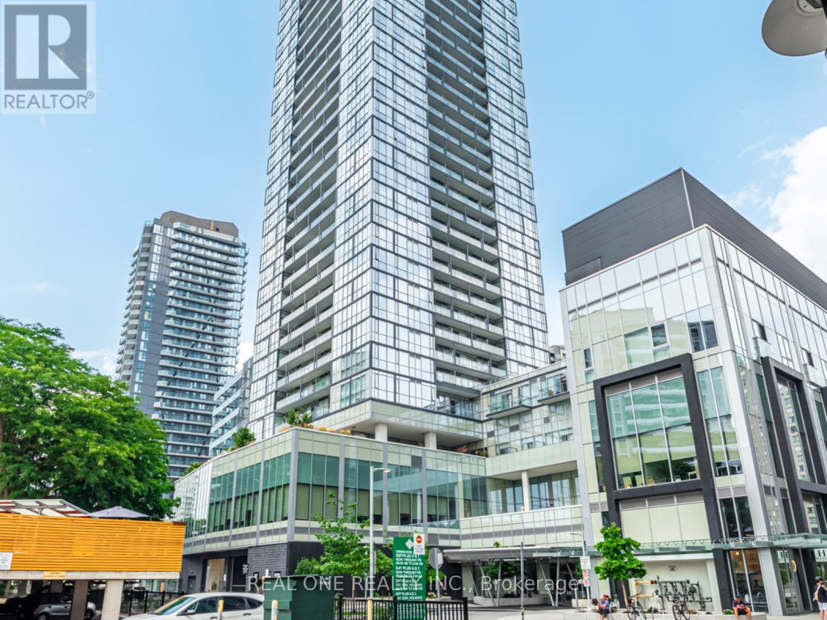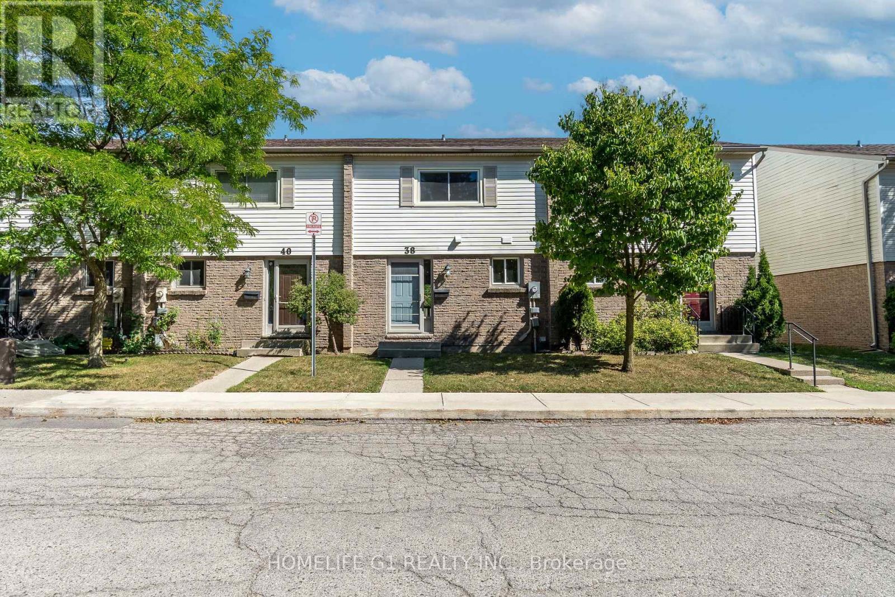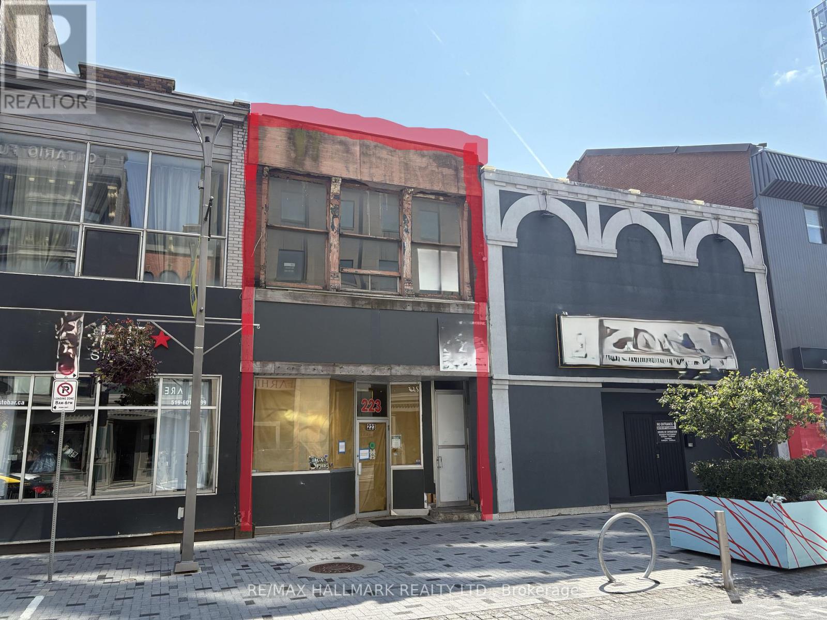509 - 2500 Rutherford Road
Vaughan, Ontario
'Villa Giardino', Vaughan. Elegant 2 bedroom, 2 bath condo. Spacious and well-appointed. 1,000 sq. ft. 5th floor (penthouse/top level) unit. Clean, quiet, well maintained boutique condominium. This bright, open-concept home features a full-size gourmet kitchen with all appliances, hardwood and tile flooring throughout, and a large outdoor patio with ravine and tree-lined views. Enjoy two large 4-piece bathrooms and a generous ensuite laundry room with stacker washer & dryer and wash tub. NOTE: Maintenance fees include all utilities and telephone; exceptional value and convenience (TV cost $47.46)! Building amenities: Exercise room, party room, meeting room and ample visitor parking. Prime location with easy access to shopping, Vaughan Mills, Canada's Wonderland, Cortellucci Vaughan Hospital, restaurants, public transit and Highway 400. Close to all of Vaughan's, Maple's and Concord's rapidly developing amenities. Villa-style condo living designed for those who enjoy tradition, connection and easy living. Welcome home! (id:60365)
1007 - 7811 Yonge Street
Markham, Ontario
Much sought after 'The Summit' Condos - A spectacular building in prime Olde Thornhill Village, Thornhill/Markham. This bright 10th floor, 1-bedroom suite offers stunning southwest city skyline views and a covered outdoor balcony for private outdoor living. A spacious bedroom designed with comfort in mind. A large ensuite laundry. The well managed , secure building features on-site management and top tier amenities including an outdoor pool, a gym, sauna, games room and bike storage. Healthy reserve fund: maintenance fees include utilities, cable and internet. Additional building features include underground parking and ample visitor parking. Ideally located in the heart of Thornhill with easy access to Hwys 401 & 407, walking trails, shops, cafes, restaurants, golf courses, parks, schools and public transit (future subway potential). (id:60365)
Lower - 6 Davis Road
Aurora, Ontario
Enjoy the separate entrance to lovely 2 bedroom, 1 bathroom lower unit in convenient location near Yonge Street and Murray Drive. Large living/dining area. Parking for 2 cars. Use of side yard only. Shared laundry facilities. Please submit all credit checks and employment letters with offer to lease. No pets, no smoking. Tenant is responsible for 50% of costs of utilities including electricity, gas and water/sewage of whole house. (id:60365)
101 - 10 Fincham Avenue
Markham, Ontario
Rarely Offered Bubble Tea and Board Game Cafe Business, Great Location In Markham, Steps to High School and Elementary School! Turnkey Business With 1 Employee Only. Community Plaza Serving The Neighbourhood, Extra Wide Frontage for The Business, Highly Visible From 16th Ave, Repeating Customers. Don't Miss the Opportunity! (id:60365)
210 - 160 Wellington Street E
Aurora, Ontario
Sparkling 2 Bed, 2 Bath condominium in the heart of Aurora Village! Excellent 4-level mid-rise boutique condo building just steps from GO Train. Well appointed, immaculate, freshly painted 'Royal Model' with open concept kitchen overlooking the living area. Ensuite laundry and storage. Laminate flooring throughout living and dining rooms. Brand new carpeting in both bedrooms. Ceramic tile in kitchen and foyer. New hot water tank within unit! Outdoor living; walkout from living room to large outdoor patio on the quiet side of the building. Huge rooftop terrace on top floor of the building. Prime location near transit, GO Train, shops, restaurants, parks, recreation centre/pool and all of Aurora's rapidly developing amenities! (id:60365)
100 Sailors Landing
Clarington, Ontario
Welcome To Your Dream Home By The Lake! This Beautiful 4-Bedroom, 3-Bathroom Townhouse With A Double Car Garage Is Located In A Serene Neighbourhood in Bowmanville, Just Steps From The Waterfront. With Modern Finishes and Plenty of Natural Light, This Home Offers an Inviting and Comfortable Living Space for Families or Professionals. Open Concept Living/Dining Area Bright and Airy, Perfect for Entertaining or Relaxing. Modern Kitchen Featuring Stainless Steel Appliances and Ample Cabinet Space. The Primary Bedroom Includes a Private Ensuite Bathroom and Large Walk-in Closet. Walking Distance To The Lake, Parks, and Scenic Trails, Perfect for Outdoor Enthusiasts.This Townhouse is Close to Schools, Shopping Centres, and Major Highways, Offering the Perfect Blend of Tranquility and Convenience. Available for Immediate Occupancy. Don't miss out on this opportunity to Live by the Lake! (id:60365)
2309 - 85 Mcmahon Drive
Toronto, Ontario
Concord Season 2 Luxury & Modern 2-Bath Unit In Bayview Village. Spacious Interior Outfitted With A Gourmet Kitchen. Premium Built In Appliance, Roller Blinds. Included One Ev Parking One Locker. (id:60365)
Ph301 - 8 Hillcrest Avenue
Toronto, Ontario
Fully Renovated Penthouse suite, 2 Bedrooms, 2 Washrooms Unit In Prime North York Location With Direct Access To Subway, Shopping Mall, Loblaws, Shops, Movie Theatre, Restaurants And More. Unobstructed Panoramic View Of Mel Lastman Square. New Appliances,Kitchen Cabinets, Vanities, Quartz Counters & Laminate Flooring. Top Ranked Earl Haig High School District.24Hr Concierge & Security. One Parking and one locker Included (id:60365)
3405 - 5180 Yonge Street
Toronto, Ontario
In The Heart Of The North York City Centre. Steps To The North York City Centre Subway Stations. The Penthouse Collection. Panoramic S/W View.10 Ft High Smooth Ceilings, Upgraded Baseboards And Co-Ordinating Door Casings, 8 Ft High Doors, Master Bedroom Closet Organizer.Brokerage RemarksLb For Easy Showings, Buyers And Buyer Agent Verify All Information And Measurement. Offer email to JANE_REALONE@YAHOO.CA (id:60365)
216 - 1 Bedford Road
Toronto, Ontario
*** Luxury Living at One Bedford *** Located In Sophisticated Neighborhood Of Art & Culture, Across From University Of Toronto Campus, Royal Ontario Museum, Royal Conservatory Of Music. Steps To Subway Station, Starbucks, Trendy Shopping/Dinning Of Bloor & Yorkville. Over 900 Sq.Ft. Split 2 Bedroom 2 Bath Layout, 10' Ceilings, Hardwood Floors Throughout. Bright Open Concept Living/Dinning, Walk-Out To Large Private Terrace With Gas Hook-Up For Bbq. See Attached Floor Plan. Parking Included *** Available Furnished for $300/Month Extra *** (id:60365)
38 - 1600 Culver Drive
London East, Ontario
Welcome to this beautifully upgraded condo townhome! Renovated from top to bottom, this home features brand-new appliances, modern window coverings, updated drywall, baseboards, fresh paint, pot lights, new windows, redesigned stairs, and upgraded flooring. Offering three bathrooms in total a convenient powder room and two full baths along with a finished basement and low-maintenance turf grass in the backyard. Move-in ready and styled to feel like a brand-new builder home. Perfect for first-time home buyers or investors looking for a turnkey property with exceptional value. (id:60365)
221-223 Dundas Street
London East, Ontario
Mixed-use commercial/residential property. Located in Dundas Place, the Property is comprised of 1850 sf of ground floor retail/restaurant space, a bachelor apartment and office space on the second floor. The ground floor offers an opportunity for owner-users looking for space in Dundas Place. Flexible second-floor layout for residential or office use. (id:60365)

