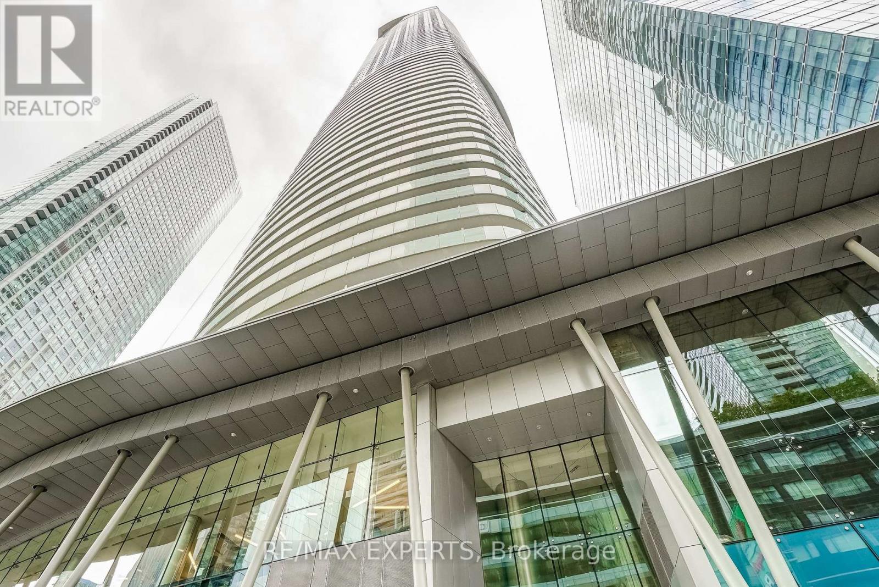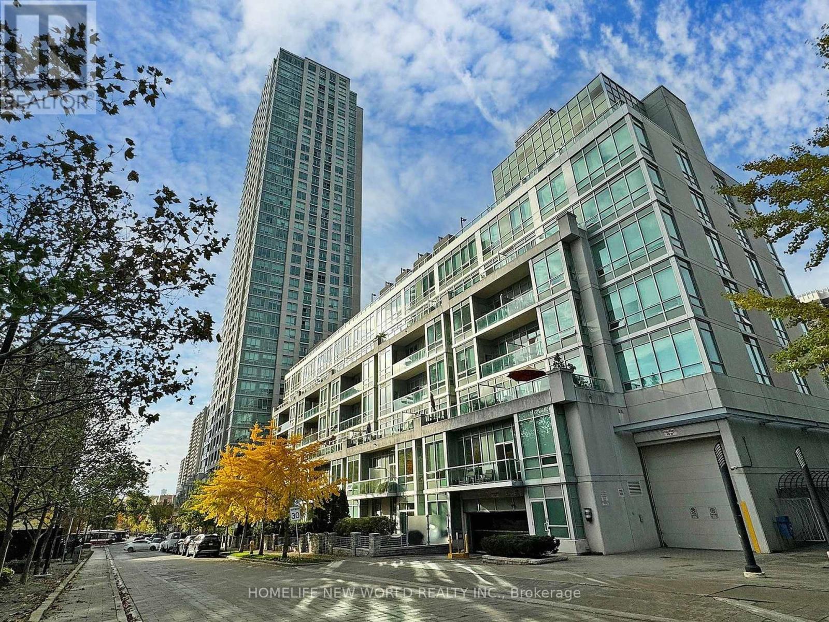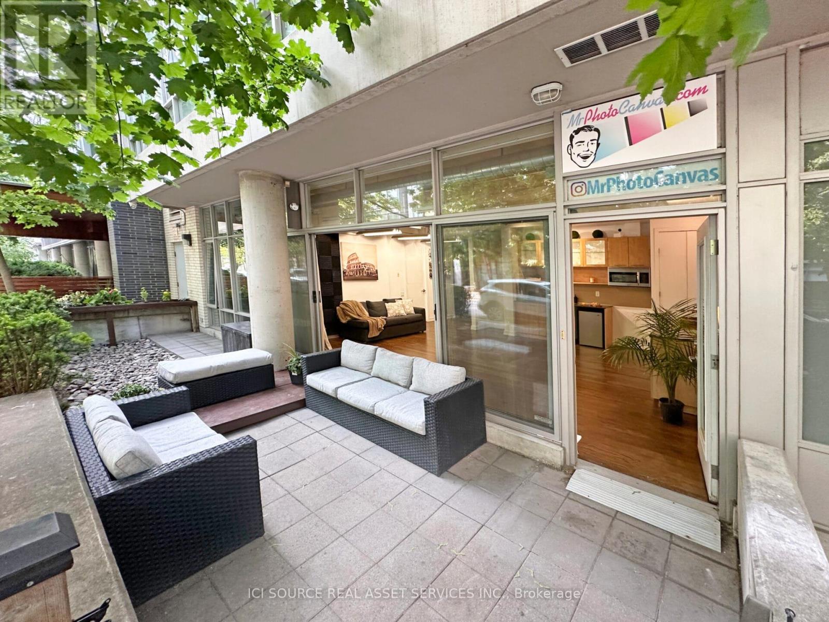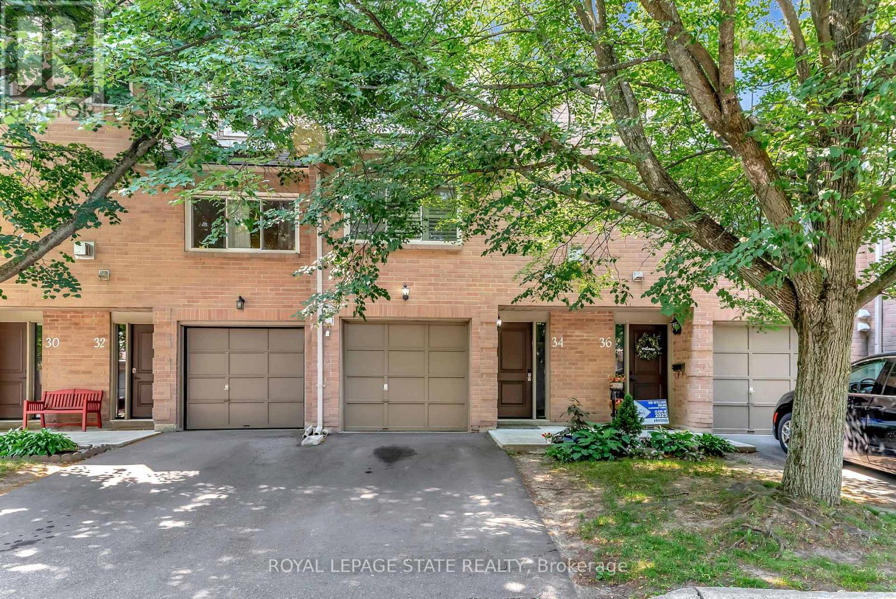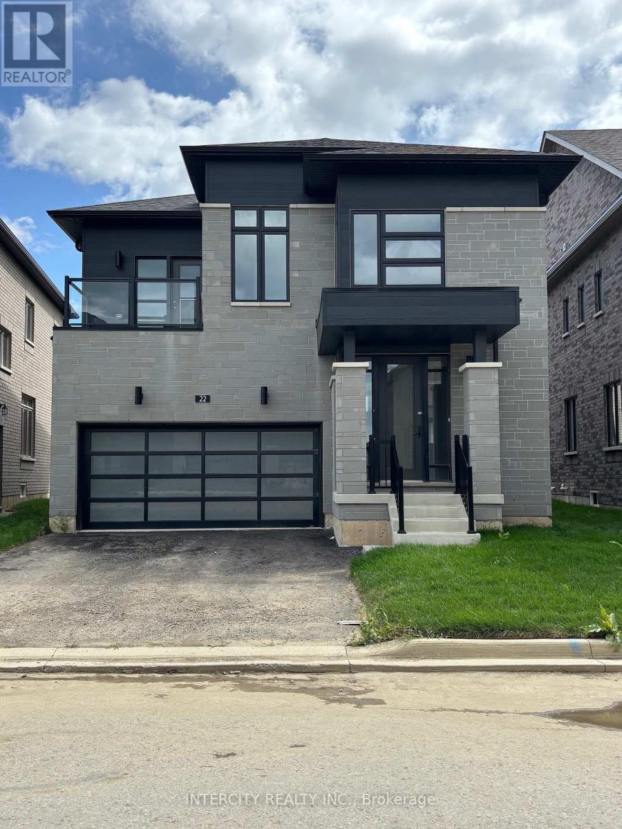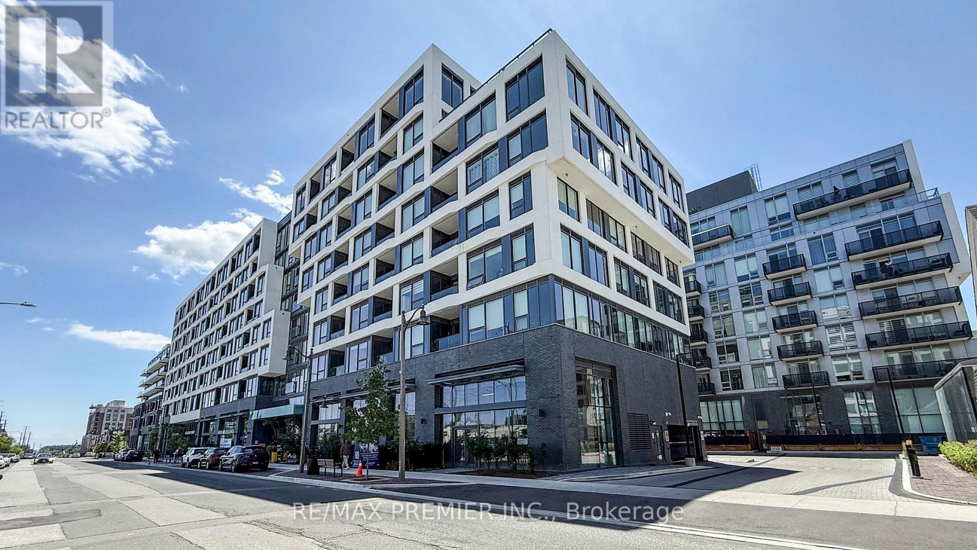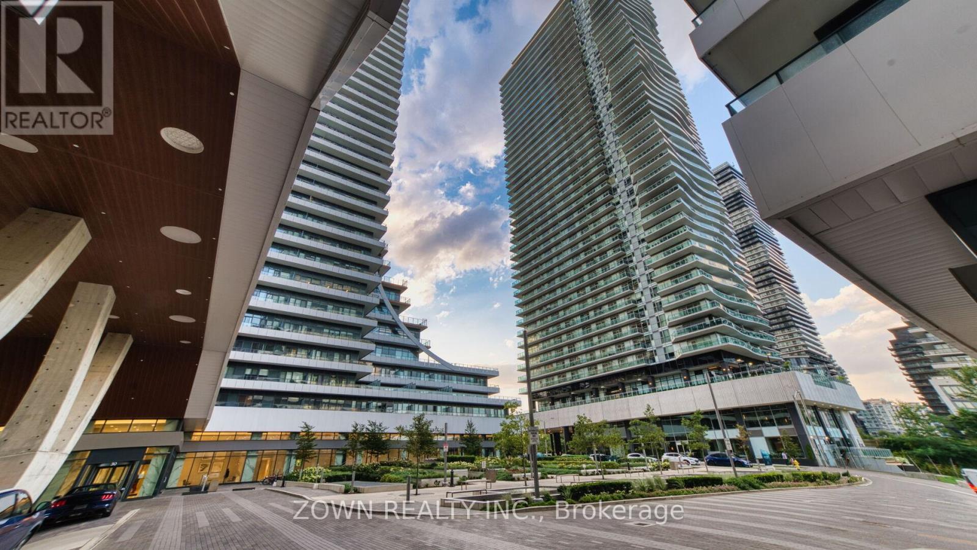1310 - 66 Forest Manor Road
Toronto, Ontario
Step into this bright, spacious condo with an unobstructed south-facing view that offers a direct sightline to the iconic CN Tower. The open-concept layout combines style and function, perfect for both everyday living and entertaining.The den is a true bonus, complete with a sliding door, built-in closet, and desk, making it an ideal space for a second bedroom, home office, or guest room. The modern kitchen is equipped with custom built-in shelves for extra storage and features a hands-free sensor faucet for added convenience.Storage is abundant, with built-in shelves in the laundry room and bathroom, making it easy to stay organized and clutter-free. The bedroom features motorized blinds, allowing you to adjust your natural light with ease and enjoy privacy at the touch of a button.This condo is clean, well-maintained, and move-in ready, offering everything you need for comfortable, modern living.Located in an exceptional, highly sought-after area, youre just steps from the subway entrance and directly across from Fairview Mall and T&T Supermarket. Whether its commuting, shopping, or dining, youll have it all at your doorstep.Dont miss out on this incredible opportunity to live in a space that combines breathtaking views, modern amenities, and unbeatable convenience. (id:60365)
Main Level - 27 Hector Avenue
Toronto, Ontario
Available for lease immediately, this spacious and beautifully renovated 3-bedroom semi-detached home offers over 1450 square feet of modern living space in the sought-after Hillcrest/Wychwood neighbourhood.The open-concept living and dining area is filled with natural light, creating a warm and inviting atmosphere perfect for both daily living and entertaining. A convenient powder room and private laundry area complete the main floor. Upstairs, the master bedroom includes a luxurious ensuite bathroom, while two additional well-sized bedrooms share a full bathroom,making it perfect for families or professionals. Step outside to your own private backyard with a gas line BBQ hookup, ideal for outdoor dining and relaxation. (id:60365)
3803 - 14 York Street
Toronto, Ontario
Ice Condos Offers Corner Suite With Spectacular South-East Views Of The Lake And City. Almost1000sqft of Living Space Includes 3 Bedrooms, 2 Full Bathrooms, Study & Ensuite Laundry. 9FtSmooth Ceilings. Building Allows for Short Term Rentals; Unit is AirBnB Ready - $10k A Month Potential Income. 91 Walk score. Direct Access To Underground Path; Walking Distance to CN Towner, Rogers Centre, Scotiabank Arena. (id:60365)
1104 - 735 Don Mills Road
Toronto, Ontario
Highly Desirable Location. 24 Hours TTC, Close to Shopping Centre, Medical Centre, Schools, Lots Of Amenities. Excellent Managed Building. (id:60365)
621 - 120 Homewood Avenue
Toronto, Ontario
Tridel Verve-Green Building. Wonderful Multi Level, 2 Bed Loft. Approx. 1,360 Sqft As Per Builders Plan. Shows Beautifully! Truly A Unique Unit With Terrace. Expansive Floor To Ceiling Windows on Main and Second Level. Both Primary and Secondary Bedrooms Offer Walk-In Closet And Ensuite Bathrooms. Upgraded Hardwood Floor on Mail Level. Upgraded Open Concept Kitchen: Quartz Countertop, Ebony Cabinet, Ceramic Backsplash, Combined With Dining Room. Direct Nature Gas Connection for BBQ on the Balcony. Amazing Facilities: Outdoor Pool, Media Rm, Party Rm, Billiards, Exercise Room, Close To Parks, Community Centre, Highway And Public Transit (Under 10 Mins Walk to Subway Station. Ready For Move In! (id:60365)
103 - 66 Portland Street
Toronto, Ontario
Exceptional Live/Work Loft. Investment Opportunity! Ready to move in. Very rare ground-level walk-in live/work loft. With its own entrance (on Stewart street) in the heart of King West. Featuring a huge south-facing terrace, 11-foot ceilings, an open-concept design, stunning floor-to-ceiling glass, bedroom with lots of natural light, huge den. This space offers both functionality and style. Its been MrPhotoCanvas (a profitable art-print business) for 10yrs. Whats next? Yoga studio? Salon? Dentist? Health & Beauty? Office? Or just an epic place to live. Live here, work here or both. 1min walk: street-car. 3min walk: new King/Bathurst Ontario-Line Station. *For Additional Property Details Click The Brochure Icon Below* (id:60365)
1209 - 260 Seneca Hill Drive
Toronto, Ontario
Updated Living Space. Perfect For Students, Couples Or A Single Professional. Very Close To Amenities In The Area, Minutes To Don Mills-Sheppard Subway & Fairview Mall. Balcony With An Amazing View. Close Proximity To Seneca College High ways, Parks, Library, North York Hospital, Best Restaurants In The Area. All Utilities Included. Extras: Existing Fridge, Stove, Washer & Dryer, All Elf's, All Window Covering. The Best Location, Close To Everything. Very Convenient. Very Clean & Bright Unit. (id:60365)
34 - 26 Moss Boulevard
Hamilton, Ontario
Welcome to this bright and spacious 3 bedroom, 2.5 bath condominium offering 1744 sq ft of comfortable living space in one of Dundas' most popular complexes. Perfectly suited for families, professionals, or down sizers, this well maintained home features generously sized principal rooms and a thoughtful layout ideal for both everyday living and entertaining. The main level boasts a large living with skylight, and dining area perfect for hosting, while the functional kitchen offers ample workspace and storage and steps out to a backyard patio overlooking some green space. Upstairs, you'll find three roomy bedrooms, including a primary suite complete with a private 4 piece ensuite w/jetted tub. The finished lower level adds valuable space with a versatile rec-room, ideal for a home office, gym, or media room. Additional features include a jetted tub, video intercom and central vacuum. Enjoy the convenience of a single car garage and the peaceful surroundings of this friendly community. Located just steps from public and and separate elementary schools, the Dundas Valley Conservation area, and the charm of Olde Dundas with it's unique shops. cafes, and restaurants, this home combines comfort, space and lifestyle. Don't miss your chance to own a spacious home in one of Dundas's most desirable locations. (id:60365)
Lot 123 - 22 Kessler Drive
Brampton, Ontario
Welcome to the prestigious Mayfield Village. Highly sought after "The Bright Side Community" built by renowned Remington Homes. Brand new construction. 2,541 Sq.Ft. "The Coquitlam Model". 9.6ft smooth ceilings on main and 9ft ceilings on second floor. Elegant 8ft doors on main. Open concept. Extended height kitchen cabinets. Upgraded backsplash. Patio doors to deck. Hardwood on main floor except tiled areas and upper hallway. Laundry on main level. Double sinks in Master ensuite. Close to all amenities. Don't miss out on this home. **EXTRAS** Air conditioning. Gas line rough-in with plug for stove, water line for fridge, upgraded kitchen sink. Upgraded glass shower in bedroom 4 ensuite with recessed shower light. (id:60365)
429 - 2450 Old Bronte Road
Oakville, Ontario
1 Bedroom unit with underground parking and locker included!. Close to OTM Hospital, Sheridan College, Banks, Groceries, Shopping, Transit. Access to 407, 403, QEW. Hiking trails, and Bronte Creek P.P. Landscaped courtyard with BBQ's, Fresco Kitchen, Gym & Yoga room, Party Rooms, Indoor Pool, Rain Room, Sauna, 24hr Concierge, Rec Room all included. Just freshly painted (id:60365)
1206 - 33 Shore Breeze Drive
Toronto, Ontario
Luxury Lakeside Living at Jade Waterfront Experience the elegance of waterfront living in this bright 1-bedroom residence boasting uninterrupted, panoramic views of Lake Ontario from a sprawling sun-drenched balcony. Floor-to-ceiling windows, 9 ft ceilings, and engineered hardwood floors create an atmosphere of sophistication and light throughout.The gourmet kitchen is designed to impress with sleek quartz countertops, a designer backsplash, premium stainless steel appliances, and a built-in water filtration systemperfect for the modern urban lifestyle.Residents of Jade Waterfront enjoy exclusive access to world-class amenities in one of Torontos most prestigious lakefront addresses. Step outside to the boardwalk, scenic waterfront trails, and vibrant dining destinations, or retreat effortlessly with direct access to the Gardiner Expressway and TTC.This is more than a homeits a lifestyle defined by luxury, convenience, and breathtaking lake views. (id:60365)
412 - 760 The Queensway
Toronto, Ontario
Opportunity Knocks! MOTIVATED SELLER and unit is priced accordingly. Average cost per square foot in Qube Condos is $826 per sq ft BUT this unit is only $690 per sq ft !! Tenant has signed an N11 and will vacate by September 30, 2025.A bright, south-west facing 782 sq ft corner unit in the boutique-style Qube Condos. With 2bedrooms, 2 full bathrooms, and floor-to-ceiling windows, this thoughtfully designed space offers natural light all day. The private balcony spans 46 square feet and offers a front-row seat for people-watching and staying connected to the pulse of the community. Modern finishes include stainless steel appliances, granite counters, in-suite laundry, and laminate flooring throughout. The unit comes with one parking spot and a locker for added convenience. The locker space is tucked behind a locked door, offering greater security and peace of mind for your belongings. Building amenities include an exercise room and a meeting/party room. Bike storage racks are in the parking garage on a first-come, first-served basis and the neighbourhood has many bike paths. Located in the heart of Etobicoke's Stonegate-Queensway neighbourhood, you're steps from local favourites like SanRemo Bakery, Costco, and a variety of restaurants, cafes, and shops. Transit access is excellent, and major highways are just minutes away. The area is perfect for young families, with several schools in the catchment and nearby parks offering green space and playgrounds. The unit will be cleaned prior to closing. Whether you're a first-time buyer, downsizer, or investor, this condo offers EXCEPTIONAL VALUE in a well-managed boutique condo building. (id:60365)



