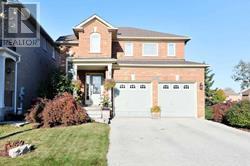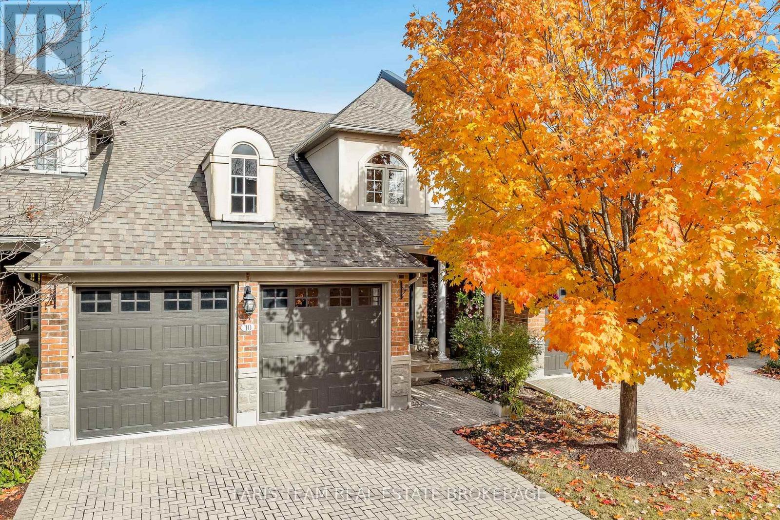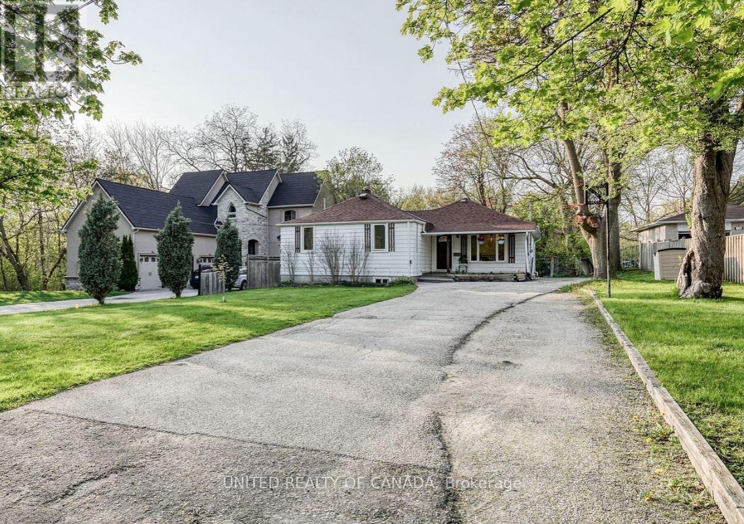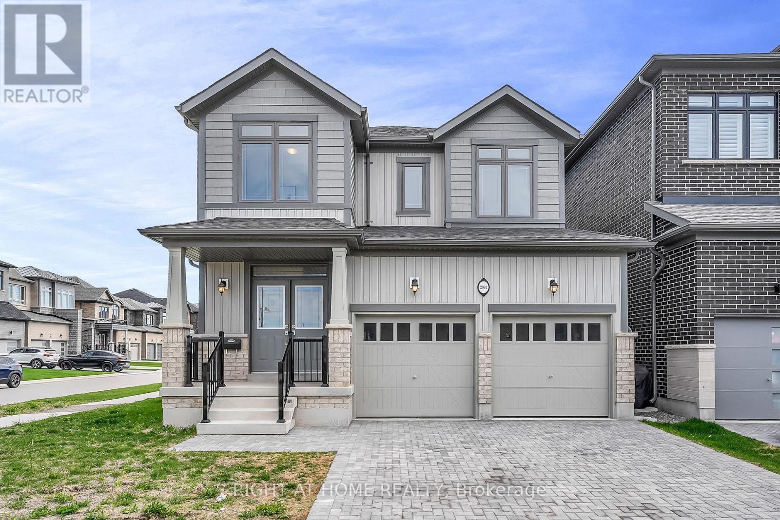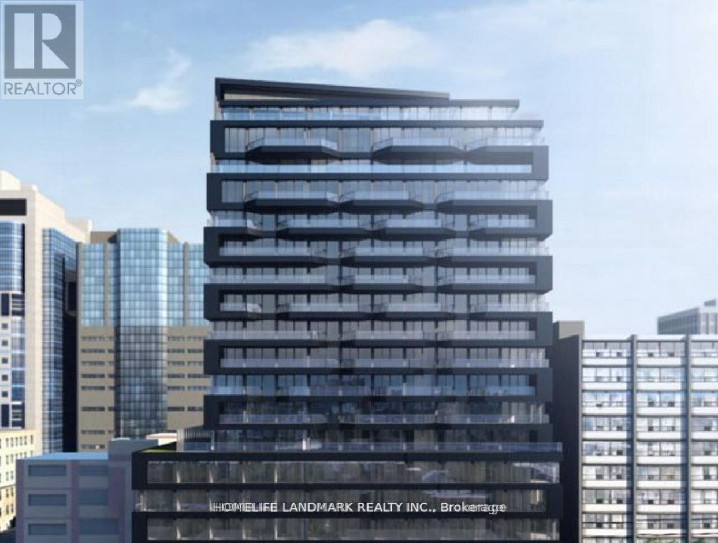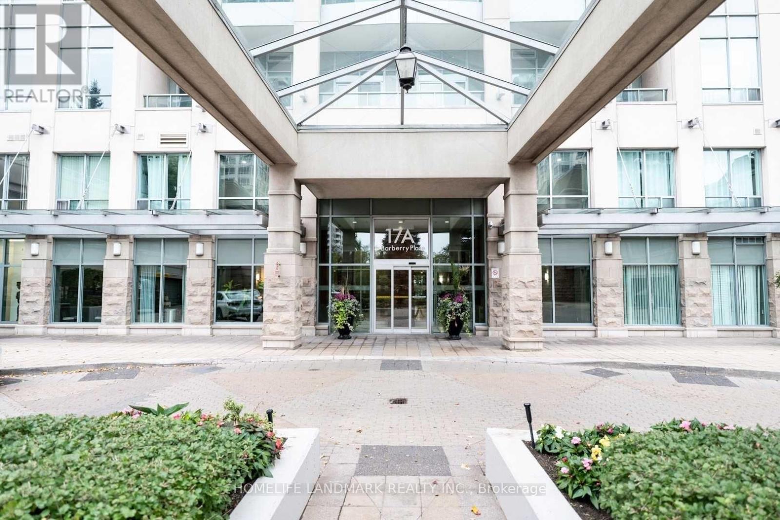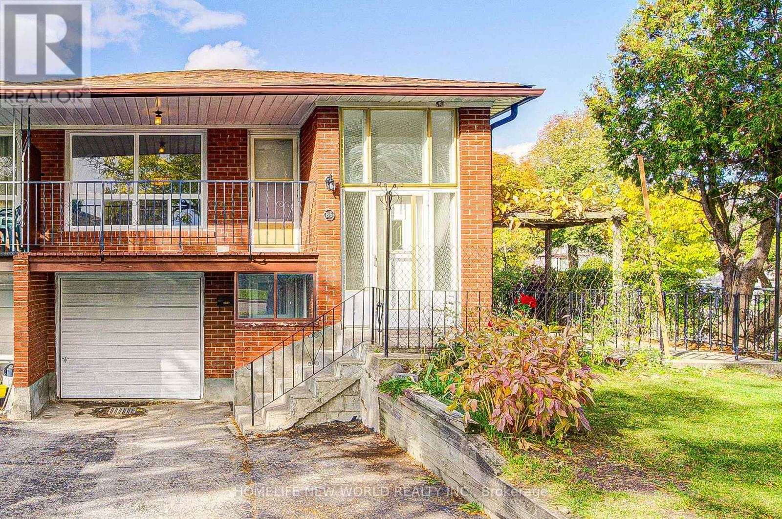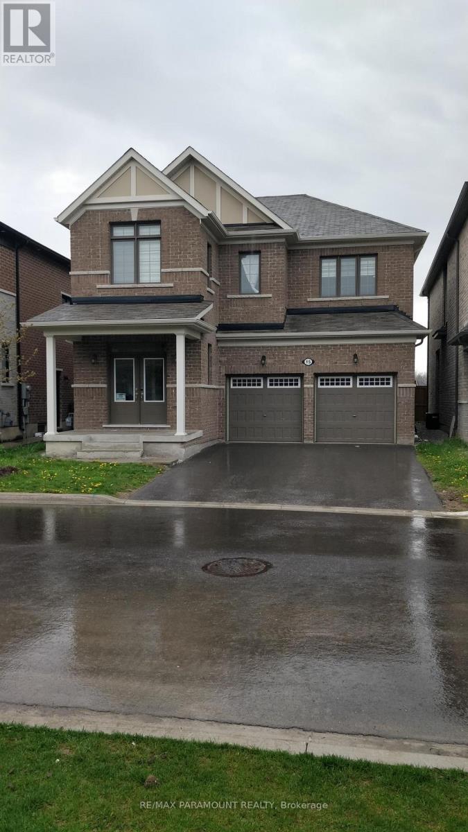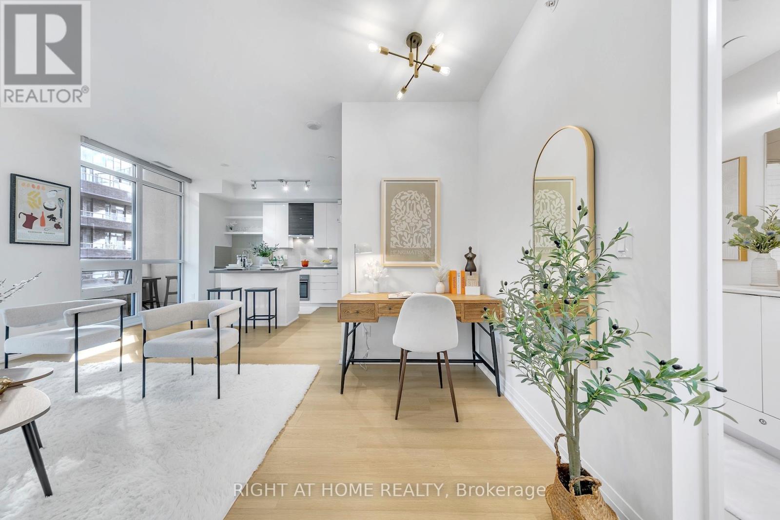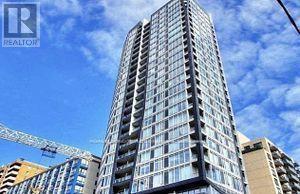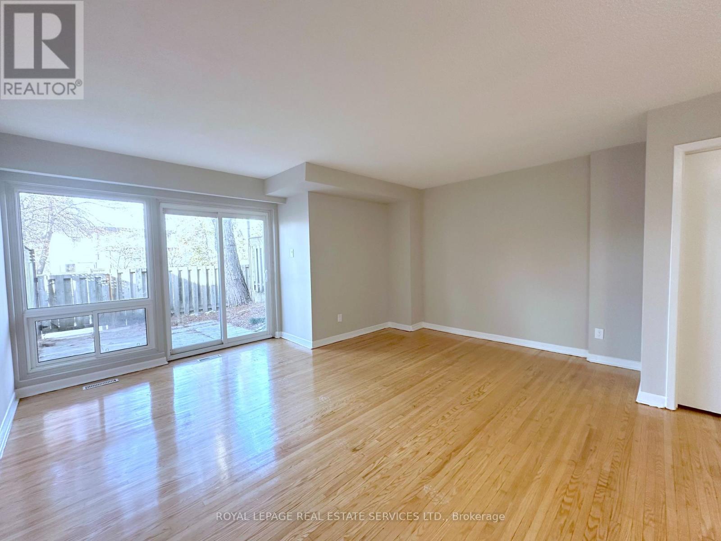Upper - 321 Edenbrook Hill Drive
Brampton, Ontario
Detached 3 Bedroom 3 Washrooms House Main Floor And Second Floor Only Available For Rent, Basement Not Included, 1850 sq.ft of living space, Great Room and formal Dining Room, Independent Laundry On Second Floor, 3 Parkings, (Single Car Garage & 2 on Half Driveway ), Tenant to pay 70% of Utilities, (Old Photos have been used) (id:60365)
10 Wilton Trail
Aurora, Ontario
Top 5 Reasons You Will Love This Condo: 1) Set within the highly sought-after Wycliffe Gardens gated community, this home offers refined living in a secure and tranquil enclave, just moments from Aurora's renowned schools, upscale amenities, and charming local conveniences 2) Soaring ceilings throughout the great room and kitchen create a striking sense of openness and sophistication, along with elegant wrought iron railings that frame the library above and enhance the homes distinctive architectural character, while classic styles in combination with stained glass transoms fill the space with warmth, airiness and timeless charm 3) With 3+1 bedrooms and over 4,200 square feet of thoughtfully curated living space, this residence combines luxury and practicality, featuring the added benefits of a main floor primary bedroom and ensuite, a butler's pantry, redesigned oak staircases and elevator potential 4) The versatile finished basement delivers both comfort and recreation, complete with a games room, exercise area, dry sauna, and guest bedroom, an ideal retreat for family or entertaining 5) Appreciate a secluded two-tiered deck crafted from composite and stamped concrete, providing the perfect backdrop for peaceful mornings or elegant evening gatherings. 2,704 above grade sq.ft. plus a finished basement. (id:60365)
Lower - 126 Weldrick Rd Road W
Richmond Hill, Ontario
Separate Entrance From Backyard, 1 bedroom Basement Apartment, Renovated Top to Bottom , Modern Kitchen with High efficiency appliances, 2 Parking spot will be allocated ( Tandem) . Basement Tenants should Pay 1/3 of all Utility Bills (id:60365)
Main-Upper - 2091 Hallandale Street
Oshawa, Ontario
Great Opportunity To Live In A Beautiful Detached 2 Storey Home In North Oshawa (Main Floor And Upper Floor), No Bsmt Included. Surrounded By New Built Homes, Corner Lot. Stunning 4 Bedroom, 3 Washroom, Offer Nearly 2,000 Sqft Living Area. Double Car Garage. Excellent Layout With 9 Feet Ceiling On Main Floor, Open Concept Kitchen, Quartz Counter Top And Large Island. S/S Appliances. Slide Door Walk Out To The Back Yard. Big Windows With Ton Of Natural Light For Living Areas. Upgraded Hardwood Floors On Main Floor And Oak Staicase. Primary Room With 5 Pieces Ensuite And Walk-In Closet. 3 Other Bedrooms With Their Own Closets And Windows. Close To All Amenities, Cineplex, Restaurants, Costco, Ontario Tech University, Shopping Malls, And Minutes To Hwy 407. Nearby Conservation Parks, School, And Green Spaces. A Must See! (id:60365)
1304 - 195 Mccaul Street
Toronto, Ontario
One year new bright studio condo offers a spacious layout with an open concept floor plan. Featuring modern finishes throughout. the unit boasts 9' ceilings, floor-to-ceiling windows, stainless steel appliances with gas cooking. Located in the heart of downtown Toronto, steps away from U of T, Queen's Park, major hospitals, and the Queen's Park subway station. easy access to trendy Baldwin Street, restaurants, bars, and shopping. The building offers excellent amenities including a sky lounge, concierge, fitness studio, and a large outdoor sky park with BBQ and lounge areas. Perfect for professionals, students. (id:60365)
05 - 28 Madison Avenue
Toronto, Ontario
Looking For Luxury In A Quiet Building? Gorgeous 2 Bed 2 Bath Amazing Location At Spadina And Bloor, Right In The Heart Of Toronto! Ideal For Couple Or Professional. Quick Access To Spadina Subway Station and University of Toronto A Short Walk From Yorkville And Some Of Best Restaurants And Entertainment That Toronto Has To Offer. Featuring A Gas Stovetop Oven, Exposed Brick And Ensuite Laundry. Hydro, Cable And Gas Extra. Free High Speed Internet! (id:60365)
606 - 17 Barberry Place
Toronto, Ontario
Welcome To The Prestigious Bayview Village! Freshly Renovated One-Bedroom Suite in Open & Airy Layout, Dazzled with Contemporary Design Elements Featuring Brand New Wide Plank Premium Vinyl Flooring, Upgraded Kitchen incl. Quartz Counters, New Faucet & Industrial Sink, Backsplash, Crisp White Re-finished Cabinet, S/S Appliances (Fridge, Stove, Slim Profile OTR Microwave Fan), Neutrally Painted Throughout, Brand New Washer/Dryer Combo, Spacious Primary Bedroom w/Walk-In Closet, Unobstructed East View, 1 Parking Spot and 1 Locker Included; Great Building Amenities Including 24 Hr Concierge, Indoor Pool, Gym, Sauna, Guest Suites, Theatre, Golf, Party Room, & Visitor Parking; Incredible Location Just Steps To Bayview Subway Station, Bayview Village, Ymca, & Major Highways. (id:60365)
86 Tuscarora Drive
Toronto, Ontario
North York Location! Newly Renovated Cozy All Brick Family Home On A 27.73' x120 Ft Corner Lot, Super Bright & Spacious 3+1 Bedroom South Facing Raised Bungalow. Many Recent Upgrades: New Quality Engineered Hardwood Flrs And 2 New Renovated Bathrooms On Main Level. From Living Room Walkout To Good Size Balcony. Updated Large Eat In Kitchen W/Quartz Countertop. Finished Walkout Bsmt W/Sep Entrance, Hardwood Flooring, Kitchen, One Bedroom, One Big Open Rec Room To Meet Your Need. Freshly Painted. Newer Replaced Windows. Wider Driveway Could Park 3 Cars, Newer Furnace(2024). Close To 24 Hrs Ttc Bus, Hwy 404, Parks, Schools, Shopping, Seneca College. Great Opportunity For Own Use & Potential Rental Income. (id:60365)
15 Affusion Road
Brampton, Ontario
Full Detached House, 4 Beds 3.5 Baths House, 6 Parkings, Approx 2800 Sqft, Available for rent , Basement is unfinished included in lease, Tenant responsible for 100% utilities, Open Concept With Huge Kitchen, Great Room with Large window Overlooks backyard with no house on back, , Formal Dining Room, No Sidewalk, 2 Car Garage and 4 Car Driveway, Family Oriented Neighborhood Close To School And Amenities. Double Door Entrance (id:60365)
414 - 59 Annie Craig Drive
Toronto, Ontario
Experience one of Etobicoke's Most Sought-After Waterfront Lifestyles in this Stunning, Modern residence. This 1+Den Layout offers 625 sq. ft. + 115sqft Terrace of Stylish Living Space, Featuring Laminate floors Throughout, a Open Concept, Modern kitchen with Built-In Stainless Appliances, Quartz countertops and Centre Island, 9-ft ceilings, and Floor-to-Ceiling Windows that Seamlessly Blend the Indoor and Outdoor Living Experience. Includes One Parking Spot and One Locker. Located in one of Toronto's Most Vibrant Waterfront Communities -Biker's Paradise/Walker's Paradise-This Home is Perfect for Entertaining or Simply Relaxing while taking in the view from your Private Balcony or Living Room. Residents enjoy Resort-Style, Meticulously Maintained Condo Amenities including an 24 hr Concierge Service, Steam Room & Hot Tub, Indoor Pool & Fitness Centre, Bicycle Storage, Party Room, Roof Top BBQ, and Pet Spa, Electric Car Chargers and More! Steps to the Lakefront Trails, Parks, Grocery Stores, Cafes, Restaurants, and TTC, Metro, Mimico GO station connecting Home to Downtown Effortlessly. (id:60365)
807 - 68 Shuter Street
Toronto, Ontario
Spacious 1 Bedroom + Den With Locker Included - Unit 807, 68 Shuter St (Core Condos).Beautiful, modern unit in one of Toronto's best downtown locations - steps to Eaton Centre, U of T, TMU/Ryerson, TTC, hospitals, and the Financial District. Features a designer kitchen with premium finishes, open-concept living space, and a versatile den ideal for an office or guest area. Just move in and enjoy. (id:60365)
Th9 - 61 Havenbrook Boulevard
Toronto, Ontario
Discover Havenbrook Gardens, a hidden gem nestled on a quiet, tree-lined boulevard in one of Toronto's most sought-after neighbourhoods. This beautifully maintained 4-bedroom townhome has strip hardwood flooring throughout the main living areas, with ceramic tile in the kitchen and bathrooms for a sleek, modern finish. The sun-filled living and dining spaces are perfect for relaxing or entertaining, while the kitchen boasts brand-new appliances, a pantry, and plenty of cabinetry for all your storage needs. Upstairs, the spacious primary bedroom comes with its own private balcony, and three additional generous bedrooms provide plenty of room for family, guests, or a home office. Additional highlights include in-suite laundry and a private backyard. (id:60365)

