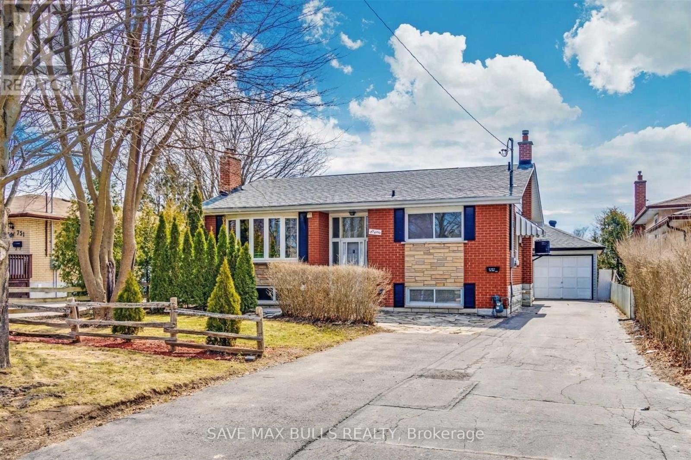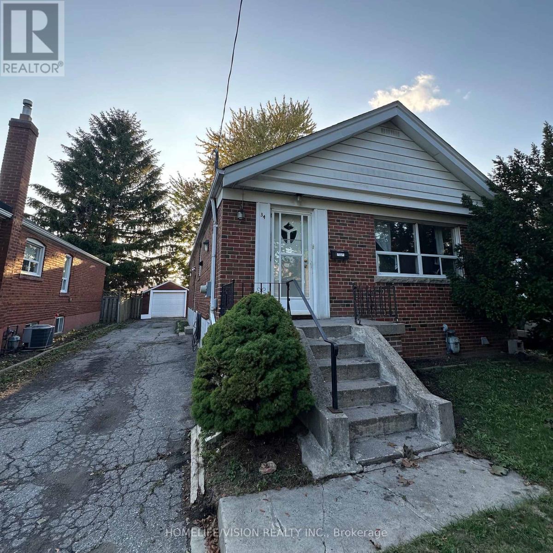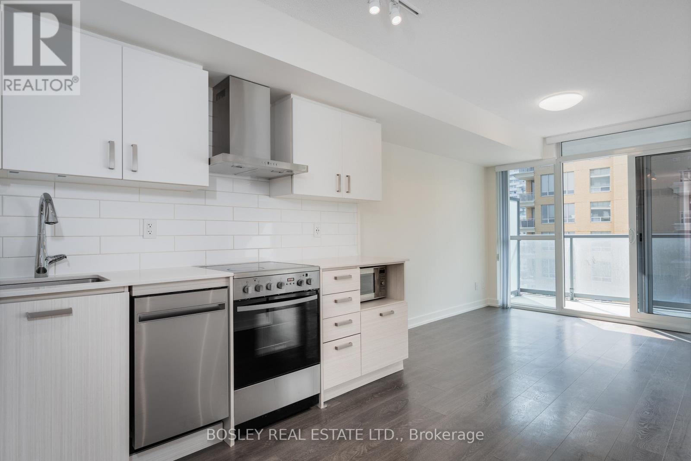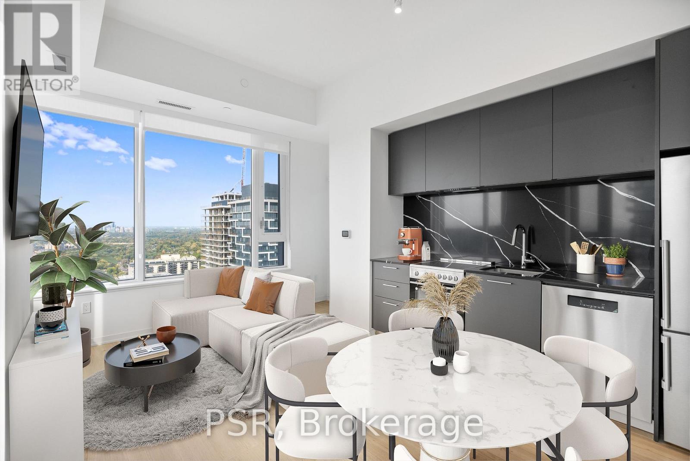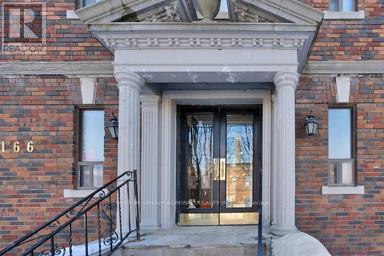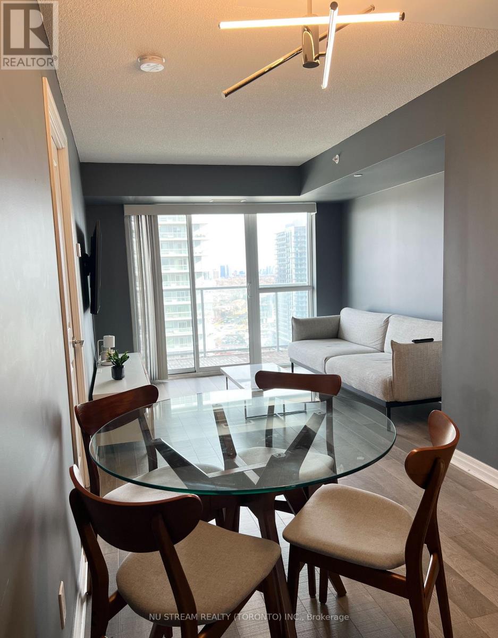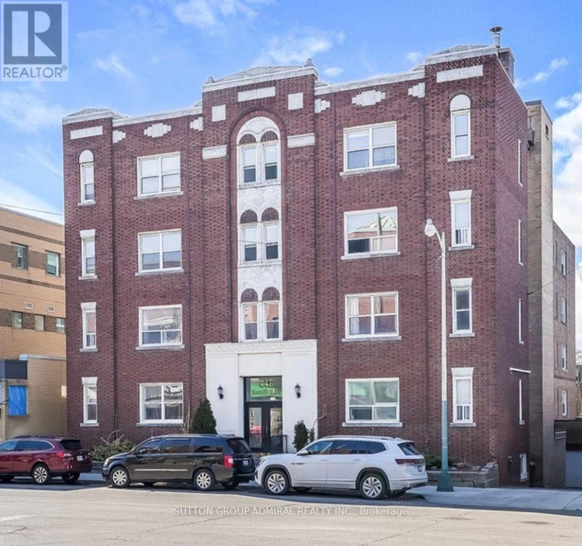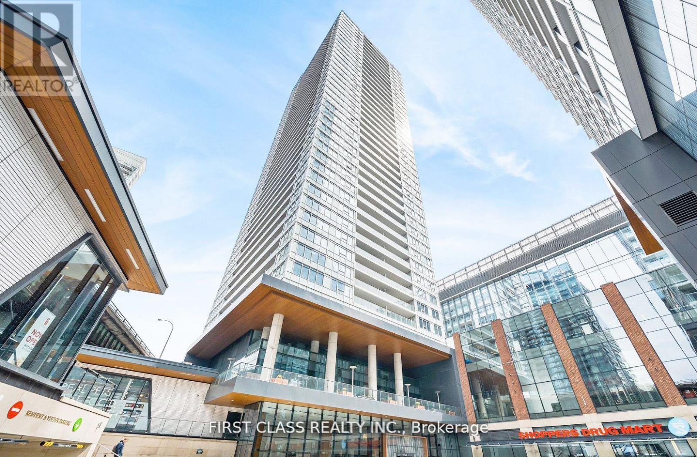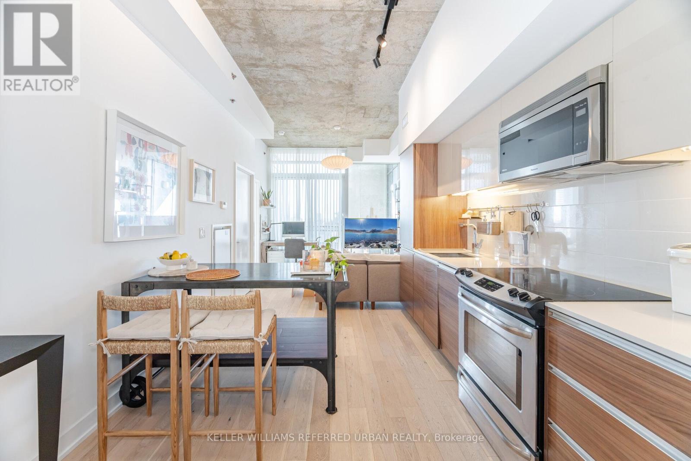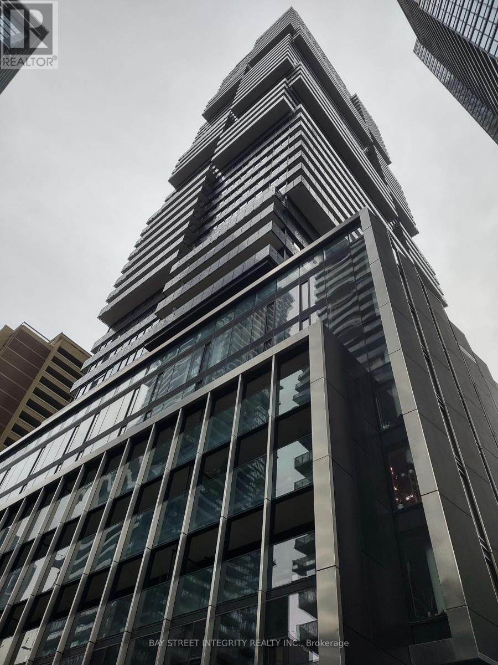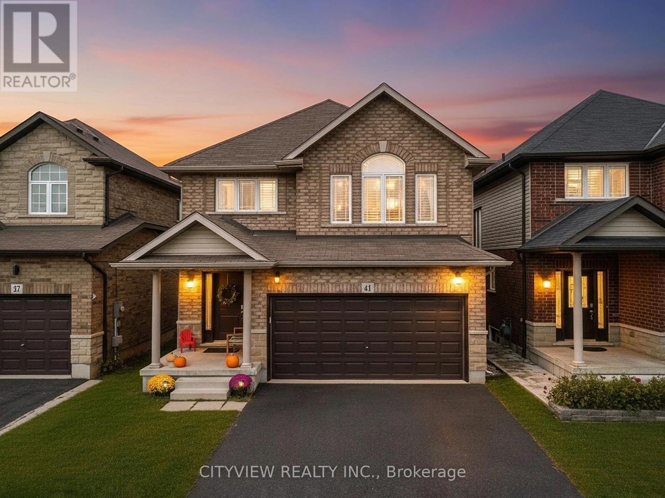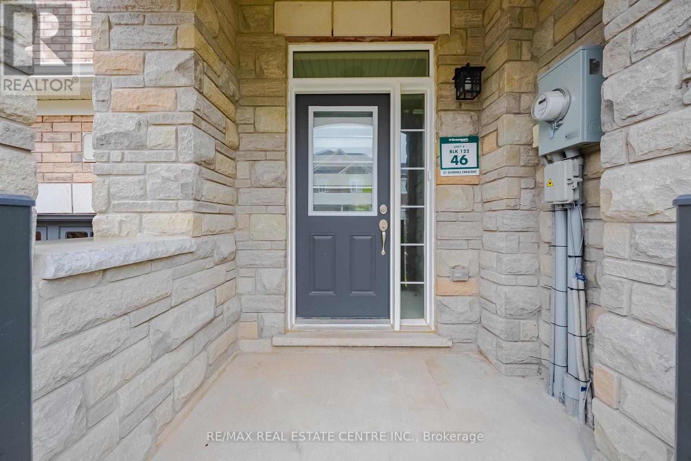Basement - 745 Ascot Avenue
Oshawa, Ontario
Gorgeous Legal 2-Bedrooms and 1-Bathroom Basement apartment, On A Quiet Street In The Eastdale Area of Oshawa! Spacious Bedrooms.. Large Kitchen. Large Windows For Lots Of Natural Light. Open Concept Basement Living/Dining Areas. A Quick Drive To The 401 And Many Other Amenities. (id:60365)
34 Inniswood Drive
Toronto, Ontario
Build Your Future in Wexford! Set On A Generous 40x125 Ft Lot In A Quiet, Family-Friendly Neighbourhood, This Solid, Well-Maintained Bungalow Offers Incredible Potential For Builders And Investors. With Torontos New Multiplex Zoning, This Is A Prime Opportunity To Construct A 4-Plex And Generate Substantial Rental Income. The Existing Home Features A Bright, Open-Concept Layout, Plenty Of Natural Light, A Separate Entrance To The Basement, And A Detached Garage With Room For 1 CarPlus Parking For 5 More On The Private Driveway. Move In, Rent Out, Or Plan Your BuildThe Choice Is Yours. Located Near Great Schools, Parks, Shops, And Transit, This Is A Rare Opportunity In A Well-Established, High-Demand Community. Property is equipped with a 200 Amp panel. (id:60365)
1006 - 125 Redpath Avenue
Toronto, Ontario
It's not often you come across a condo that combines all the right features into one package - but Unit 1006 at 125 Redpath Ave does exactly that. This bright and efficient 1-bedroom plus den, 2-bathroom suite with parking offers 652 square feet of thoughtfully designed space. The den isn't just a nook - it's a full room with a door, making it versatile enough to serve as a second bedroom, guest room, or private office. Add in two full bathrooms and generous storage, including big closets and a kitchen with ample cupboard space, and you've got a layout that feels both practical and livable. The building sits on a quieter stretch of Redpath Avenue, offering a more peaceful setting while keeping you close to everything Yonge & Eglinton is known for. Make sure you don't miss the amenities, including a dining room and kitchen, a spacious gym, a kids play room, a billiards room, a bbq area, an outdoor terrace, a theatre, and a wifi lounge. And in the neighbourhood, you've got everything from three major gyms and yoga studios to local favourites like Redpath Juicery, The Homeway, and L'Amour, daily life is made simple and walkable. Restaurants, pubs, live music, and the Cineplex are all nearby, along with convenient access to grocery stores, health services, and more. Transit couldn't be easier, with the subway just a short walk away and the upcoming Eglinton LRT expanding your options even further. Nature lovers will appreciate being minutes from Eglinton Park, Sherwood Park, the Beltline Trail, and Toronto's ravine system, with Evergreen Brickworks less than 10 minutes away by car. Rarely do you see this combination of space, functionality, location, and convenience in one condo. If you've been searching for a home that offers flexibility today and value for tomorrow, this one is worth a closer look. (id:60365)
3810 - 101 Roehampton Avenue
Toronto, Ontario
**Two Months Free Rent (14-Month Lease Term)** Welcome to The Hampton - The newest addition to Yonge & Eglinton offering future residents a modern and fresh design approach to purpose-built rental living! This 1-Bedroom Suite features a thoughtful layout with North-West facing views that fill the space with natural light. Top-Notch Modern Building Amenities Include: Concierge, Gym, Rooftop Terrace w/ BBQ's, Games Room, Party Room & Lounge, Co-Working Space, In-House Pet Spa & Dog Run. Located in the heart of Yonge & Eglinton your future home is steps away from Sherwood Park, grocery, banks, LCBO, a movie theatre, retail, a variety of great restaurants + easy access to TTC and Eglinton Subway Station adds to the accessibility of this prime location! (id:60365)
40 - 166 Eastbourne Avenue
Toronto, Ontario
Located in Popular Eglinton Ave W And Close Proximity To Shopping Malls, Restaurants, Yonge and Eglinton, and TTC! Excellent walking score to nearby amenities. Additional $150/Month Fixed Rate Utilities Including Heat and Water. Hydro Extra. Students and Newcomers welcome! Photos Not Exact, Taken From Similar Unit. (id:60365)
1907 - 275 Yorkland Road
Toronto, Ontario
Fully Furnished and in Move in Ready! Convenient Location, Steps To Major Highways. Bright & Clean, Open Concept Layout, Panoramic City View, Backsplash, Granite Countertop, Steps To Fairview Mall, Ttc, Dvp, Hwy 404 & 401. Amenities Include Indoor Pool, Party Room, Theatre, Gym, Car Wash Bay, Rooftop Patio With BBQ Area, Guest Suites, 24 Hour Concierge/Security. Furniture (optional) Provided By Landlord Includes: Glass Dining Table, 4x Matching Set Of Chairs, TV, TV stand, Coffee Table, Couch, Bed & Mattress, Bedroom Drawer. (id:60365)
206 - 448 Spadina Road
Toronto, Ontario
Located In The Desirable Spadina And St. Clair Ave W. Close Proximity To Shops, Restaurants, Ttc, And Much More! Newly Renovated Kitchen Featuring Stainless Steel Appliances And Quartz Countertops. Modern Pot Lights Throughout. Additional $150/Month Fixed Rate Utilities Including Heat And Water. Hydro Separate Including Fridge, Stove, Washer/Dryer Combo, and Microwave Oven. (id:60365)
2008 - 19 Bathurst St Street
Toronto, Ontario
Client RemarksWelcome to newer Lakefront Condos by reputable Concord-Adex built on historical West Block site. This Bright 1Br + Den Offers Spectacular City View! Designer Modern Gourmet Kitchen With Integrated B/I S/S Appliances, Quartz Countertop & Marble Backsplash. Marble Surround 4Pcs Bathroom. The Building Houses Over 23,000Sf Of High-End Amenities. At Is Doorstep Lies The Masterfully Restored 50,000Sf Loblaws Flagship Supermarket & 87,000Sf Of Essential Retail. Steps To Shoppers, The Lake, Restaurants, Transit, Shopping, LCBO, Entertainment, Parks, Schools & More! **EXTRAS** Fridge, Stove, Built-In Dishwasher, Stainless Steel Microwave, Stainless Steel Range Hood Fan, Front Load Washer & Dryer, All Electric Light Fixtures & Window Coverings. (id:60365)
1108 - 20 Minowan Miikan Lane
Toronto, Ontario
Welcome to Suite 1108 at The Carnaby in Queen West- a beautifully upgraded, owner-occupied 1 bedroom 1 bath condo featuring 10' exposed concrete ceilings and unobstructed west-facing views. Located on the 11th floor of the South Tower, this unique suite offers exclusive access to both South and North Tower elevators, available only on the amenity and 11th floors.This designer unit includes over $10k in recent upgrades: new fridge, modern bathroom with premium plumbing fixtures and frameless glass, custom designer window coverings, balcony deck tiles, and high-quality custom closet built-ins for exceptional storage. The open-concept layout features hardwood floors, full-height windows, and a bright bedroom that comfortably fits a king size bed.Residents enjoy top-tier building amenities, including a fully equipped gym, party room, rooftop terraces with BBQs, and 24/7 concierge. Located in the heart of Queen West, enjoy access to Metro, Dollarama and Starbucks from inside the building, steps to shops, cafés, restaurants, transit, and everything this vibrant neighbourhood offers.Perfect for first-time buyers, investors, or anyone seeking a modern, move-in-ready condo in one of Toronto's most desirable communities. (id:60365)
2009 - 55 Charles Street E
Toronto, Ontario
Live your urban dream at 55C Bloor Yorkville Residences, an award-winning building in Toronto's vibrant Yorkville area. Step into a stunning lobby with premium amenities: a fitness studio, co-working spaces, party rooms, and an outdoor lounge with BBQs and fire pits.Your unit is beautifully finished and features a bright bedroom, a separate living room, and includes an extra storage locker.Enjoy access to the top-floor C-Lounge with city views, a guest suite for visitors, and easy transit connections. Surrounded by Toronto's best shopping and dining, this is more than a home-it's a lifestyle. (id:60365)
41 Bellagio Avenue
Hamilton, Ontario
Move-In Ready 3+1 Bed, 4 Bath Featuring A Professionally FINISHED BASEMENT! With Nearly 2700 Sq.ft Of Beautifully Finished Living Space, This Home Offers Room To Live, Work, And Play. On The Main Level, Enjoy A Show-Stopping Upgraded Kitchen With A Large Breakfast-Bar Island W/Built In Mini-Fridge, Ceiling-Height Cabinetry, Gas Range, & New Stainless Steel Appliances. Along With Vaulted Ceilings, Wood California Shutters, & Pot Lights Throughout. Upstairs Offers A Spacious Primary Bedroom W/Walk-In Closet & Jacuzzi Ensuite, Two Bright And Spacious Bedrooms, & Upper-Level Laundry Room. Outside, A Fenced Yard W/Gas Line, Stamped Concrete Patio, & A Four-Car Driveway. Steps To Parks, Schools, Shopping, Highways, Trails, Theatres, & Much More. Don't Miss Your Chance To Make This Home Yours - Complete With An Optional Home Gym! (id:60365)
21 Gledhill Crescent
Cambridge, Ontario
Welcome to 21 Gledhill, This Luxury Freehold Town Home In the Most Prestigious & Growing Community Of Cambridge. Only 1 Year New, 3 Bdrm, 3 Bath, Freehold Townhome With Stone & Brick Exterior. Open Concept Main Floor, Laminate Flooring, Living+ Dining Room, Modern Eat-In Kitchen W/ Centre Island, Stainless Steel Appliances & Quartz Countertops, Oak Staircase. Good size Primary Bdrm W/ 5 Pc Ensuite (Tub+Sep Standing Shower), & W/I Closet & 2 Other Good Size Bedrooms. Designed With Modern Living In Mind, 200-Amp Service, Rough-in Central Vacuum. Located Close To Barber's Beach, Golf Course, Parks, Schools, Dining, LCBO, & All Other Amenities. Quick & Easy Access To Hwy 8. The Unspoiled Basement Is Awaiting Your Finishing Touches To Unlock Its True Potential. A Must-See Home. Don't Miss The Chance To Make This Charming Home Yours! Child-friendly neighbourhood. (id:60365)

