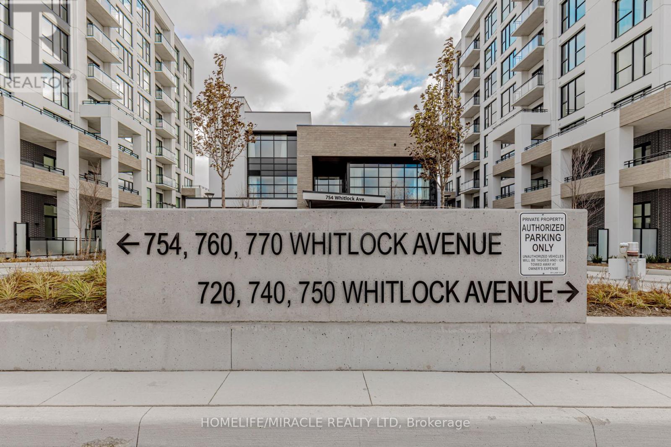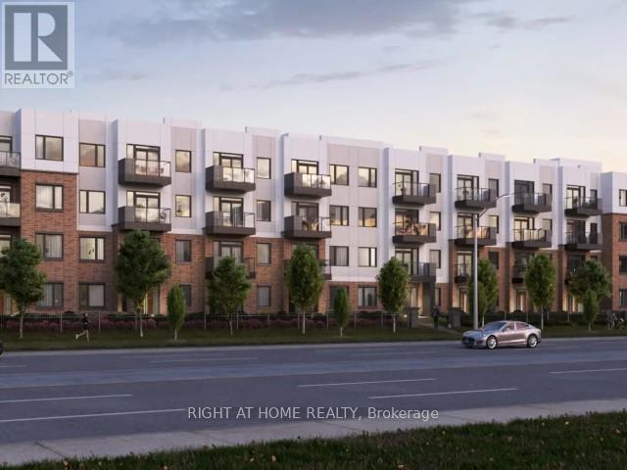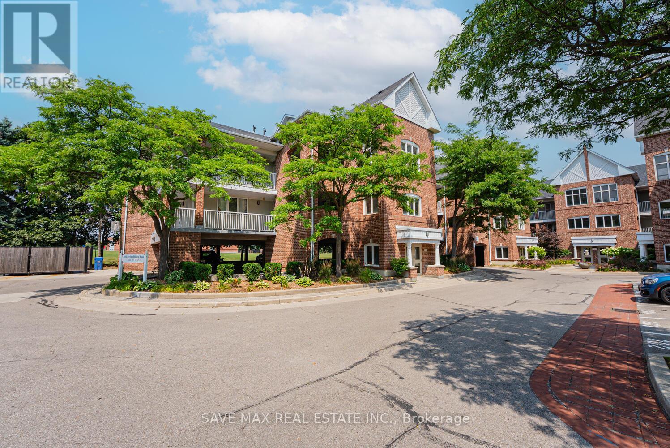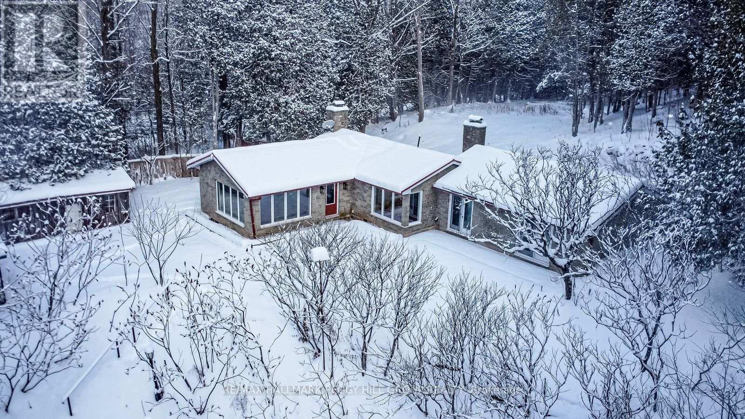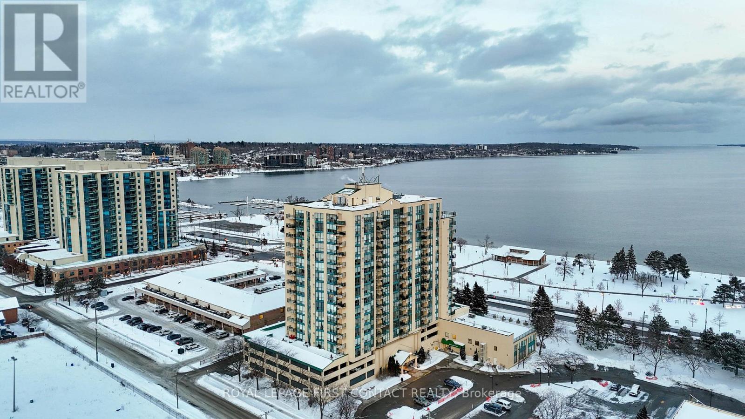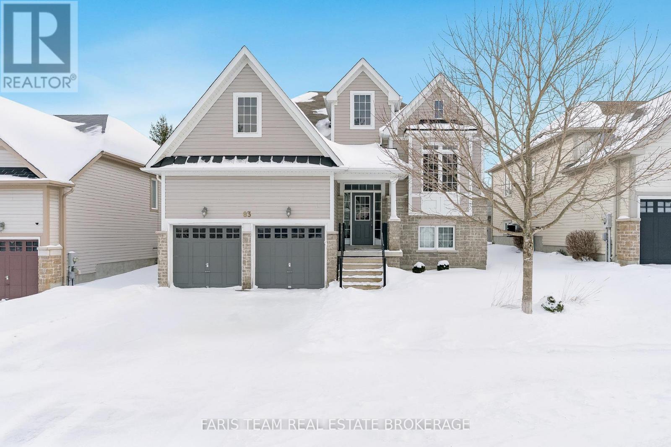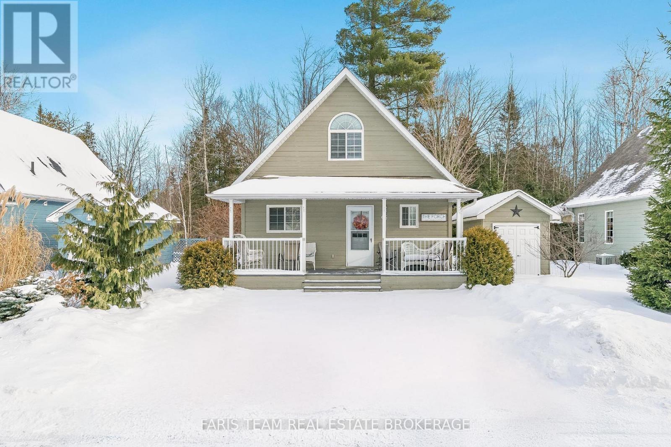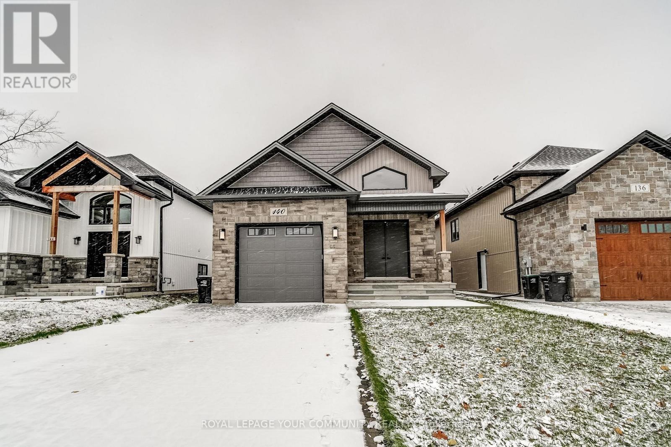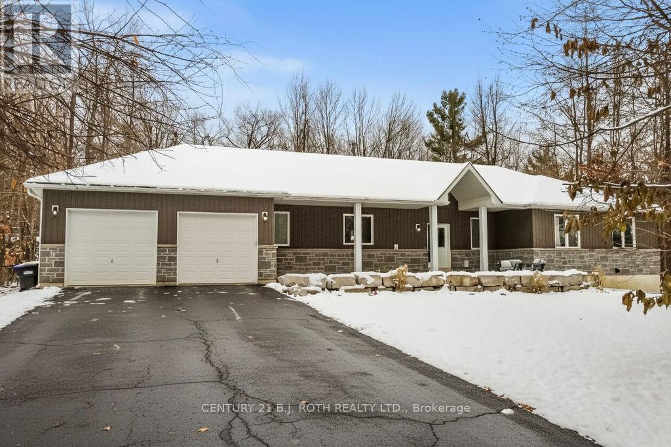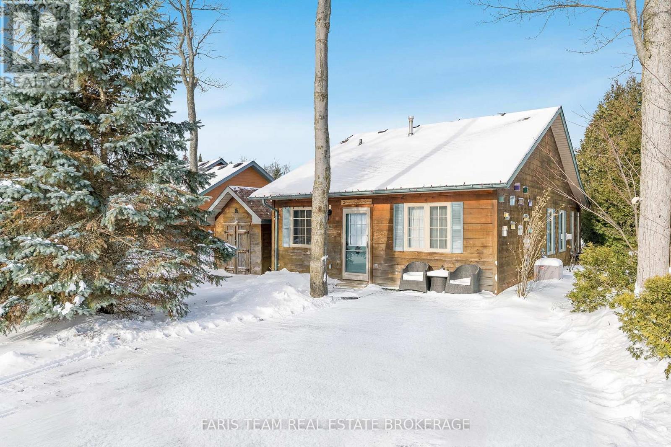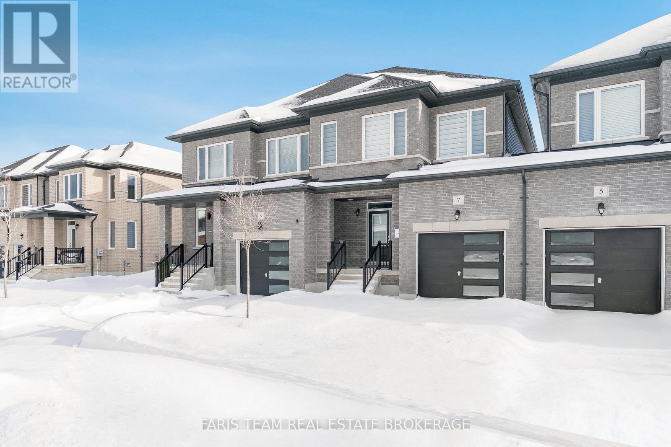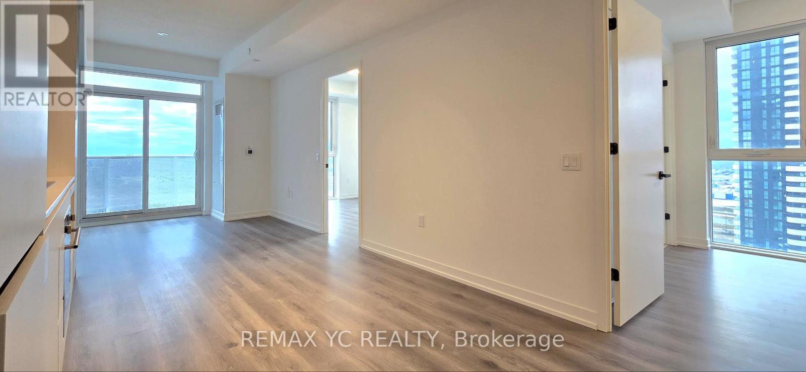505 - 720 Whitelock Avenue
Milton, Ontario
Welcome to this 605+ Sq.Ft. sun filled, brand new, never-lived-in 1-bedroom plus perfectly sized Den condo unit, offering an upscale lifestyle in Milton with unobstructed views of Escarpment from the side balcony. The suite comes with an impressive floor plan with soaring 9-foot ceilings and is fully upgraded with sleek laminate flooring. The open-concept living and dining area flows seamlessly into a functional Den, which serves perfectly as a home office, study room, and even the second Bedroom. A gourmet kitchen featuring elegant granite countertops, an attractive backsplash, European-style cabinetry with valance lighting and a set of stainless steel premium appliances. The spacious Primary Bedroom includes a large window, and a large closet. The 4-piece bath and in-suite laundry complete the interior conveniences. Open private balcony perfect for relaxing, enjoying your morning coffee and Sunlight in Summer time. This unit includes one under ground parking space and a locker. The host of amenities including 3-floor amenity space, fitness centre, yoga studio, media room, co-working lounge, concierge, social lounge, rooftop terrace, green space, pet spa, terrace entertainment area, BBQ's, dining & entertainment lounge and more. Be the first to call this modern and sophisticated suite your home. (id:60365)
207 - 62 Sky Harbour Drive
Brampton, Ontario
Welcome to this beautiful and well-maintained 1 bedroom + den, 1 bathroom condo located in one of Brampton's most desirable communities.This bright, open-concept unit offers a functional layout with a modern kitchen featuring quartz countertops, stainless steel appliances, and ample storage space. The living area flows seamlessly to a spacious bedroom with large windows, and you'll love the convenience of in-suite laundry and laminate flooring throughout! Enjoy a comfortable and contemporary lifestyle in a newer, well-kept building that's close to everything you need - shopping, dining, parks, and everyday essentials. With quick access to Hwy 407 & 401, Minutes to Mount Pleasant GO Station & Sheridan College and Close to Downtown Brampton, Bramalea City Centre, schools, and public transit. (id:60365)
212 - 103 Bristol Road E
Mississauga, Ontario
Welcome to a perfect starter home for anyone looking to upgrade from rental unit to becoming a home owner. With steps away from Massive Commercial Plaza with Mcdonalds, Subway, Fit4less, Barondale Public School LRT line And minutes away from hwy 401 & hwy 403 and Mississauga City Centre. This unit offers spacious 1 bedroom with a walk-in closet, 1 living space with high ceiling and a full functional kitchen. This unit also gives you access to amenities such as 2 outdoor pools, play park and safe community. A perfect fit for a small family. Don't miss this chance to call this your first home or your first investment property. Unit freshly painted (2025). Windows Replaced (2025). (id:60365)
8275 County Road 9
Clearview, Ontario
ESCAPE TO 3.33 ACRES WITH A POND, FOREST TRAILS, & A HEATED BARN - LIVE, WORK, & PLAY WITH ENDLESS POSSIBILITIES! Discover a rare 3.33 acre retreat surrounded by lush forest with no direct neighbours, offering privacy and a tranquil natural setting just 5 minutes from the heart of Creemore with shops, dining, entertainment, and daily essentials. Perfectly positioned for four-season living, this property offers quick access to golf, hiking, and conservation areas, with Wasaga Beach and Blue Mountain Ski Resort just 30 minutes away. This charming renovated bungalow boasts a timeless stone exterior and durable steel roof, set on beautiful grounds with gardens, an expansive patio, winding forest trails, and a picturesque pond with a river and lush vegetation, creating a truly serene outdoor escape. A large heated barn that has many different uses and opportunities adds approximately 2,300 sq ft, and offers multiple rooms, an attic, a bridged walkway to the pond and home, and its own private driveway. Additional structures include a single garage, a garden shed, and a peaceful gazebo lounge area. Inside, soaring vaulted ceilings and walls of windows in the living room frame breathtaking pond and forest views, while the family room offers warmth with a cozy propane fireplace. The updated kitchen shines with a large island, coffee bar, and twin skylights, flowing seamlessly into a bright dining nook. The home offers two generous bedrooms and two full 4-piece baths, including a private primary retreat with a walkout to the yard. Further highlights include main floor laundry, an efficient on-demand water system, contemporary pot lighting throughout, and rich hardwood floors across the main living spaces. More than a #HomeToStay, this is a lifestyle - private, versatile, and filled with endless opportunities for living, working and playing in one extraordinary setting! (id:60365)
902 - 65 Ellen Street
Barrie, Ontario
Welcome to Marina Bay, an exceptional waterfront condominium offering breathtaking, unobstructed views of Kempenfelt Bay in a highly sought after and convenient location. This beautifully renovated one bedroom, one bathroom residence has been completely updated with refined craftsmanship and premium quality finishes throughout, creating a warm, sophisticated, and inviting living space. The home features elegant marble flooring, enhancing the bright and open layout. The custom designed kitchen is both stylish and functional, boasting gleaming quartz countertops, soft close cabinetry, deep pot and pan drawers, stainless steel appliances, and a modern backsplash. The spacious private balcony provides an incredible vantage point to relax, unwind, watch festive parades, enjoy stunning daily sunrises, and enjoy views of the city lights and marina. A separate dining area offers ample room for a large formal table, making it ideal for entertaining. The generously sized primary bedroom features picturesque water views and a large walk in closet, providing exceptional storage. The fully renovated four piece bathroom showcases luxurious marble flooring, a modern quartz vanity, and a tub and shower combination finished with timeless subway tile. Additional highlights include in suite laundry with extensive built in cabinetry, thoughtfully designed entry with custom bench and hooks, and abundant storage throughout. Residents enjoy access to excellent building amenities including a fully equipped fitness center, swimming pool, hot tub, sauna, games and recreation room, guest suite, visitor parking, and elevator access. Ideally located steps from the waterfront, marina, beach, scenic trails, library, restaurants, hospital, parks, churches, and schools, this remarkable home offers the perfect blend of luxury, comfort, and vibrant waterfront living. Maintenance free, executive waterfront living at it's best... Come and take a look today! (id:60365)
83 White Sands Way
Wasaga Beach, Ontario
Top 5 Reasons You Will Love This Home: 1) This beautiful raised bungalow offers over 1,400 square feet of inviting living space, complete with three bedrooms and two bathrooms, including a private ensuite for added comfort 2) The bright, open-concept layout showcases gleaming hardwood floors and a seamless walkout to a covered deck, perfect for everyday living and entertaining 3) A spacious, untouched basement thoughtfully framed for two bedrooms, featuring rough-ins for both a bathroom and kitchen, while above-grade windows flood the space with natural light, offering endless potential for expansion or income-generating opportunities 4) Enjoy the convenience of a double garage with inside entry and a partially fenced backyard, providing both function and privacy 5) Ideally situated in Wasagas East End, located in a sought-after neighbourhood just minutes to Stonebridge Shopping, restaurants, and the sandy shores of Beach1, offering convenience and leisure at your doorstep. 1,444 sq.ft. plus an unfinished basement. (id:60365)
65 Madawaska Trail
Wasaga Beach, Ontario
Top 5 Reasons You Will Love This Home: 1) Situated on a peaceful street in the sought-after Lakes of Wasaga Country Life, this 4-season chalet-style home delivers cozy living with the added security of a gated community, along with a full-width front porch inviting you to relax with your morning coffee or unwind as the sun sets and unlike many homes in the community, this one backs onto mature woods offering a rare sense of privacy with a tree-lined yard and direct access to a peaceful walking trail creating your own secluded escape 2) Designed with ease and comfort in mind, the open-concept layout features a welcoming gas fireplace, a main level bedroom, a 3-piece bathroom with a walk-in shower, and convenient main level laundry 3) The spacious, light-filled sunroom is a true bonus, presenting the perfect spot for a home office, second living area, or a quiet reading nook; step out onto the back deck and enjoy a private, tree-lined yard complete with nearby access to a peaceful walking trail 4) Upstairs, two large bedrooms and a handy 2-piece bathroom provide plenty of space for family or overnight visitors, creating a comfortable and private retreat for everyone 5) Enjoy all the perks of a vacation lifestyle without leaving home, including swimming pools, tennis courts, a splash pad, mini golf, basketball, and scenic trails; plus, you're just minutes from beaches, golf courses, and the excitement of Blue Mountain Village, making this your perfect all-season escape. 1,111 above grade sq.ft. (id:60365)
140 58th Street S
Wasaga Beach, Ontario
Step into this exceptional detached raised bungalow, where modern luxury meets effortless everyday living. Offering over 3,300 sq. ft. of beautifully finished space, this home is crafted to impress from top to bottom. The main floor features three generously sized bedrooms and two spa-inspired 3-piece bathrooms, each adorned with elegant porcelain tile. The heart of the home is the open-concept kitchen and dining area, showcasing custom quartz countertops, a striking waterfall island, and premium stainless steel appliances-perfect for both cooking and entertaining. Bright and inviting, the living room is enhanced by a soaring cathedral ceiling and opens onto a large covered composite deck with modern glass railings, creating an ideal indoor-outdoor retreat. A thoughtfully designed main-floor laundry room with a built-in pantry adds convenience without compromising style. The fully finished lower level provides outstanding extra living space, complete with three spacious bedrooms with above-grade windows, a chic 3-piece bathroom, and a large kitchenette featuring custom quartz counters. The expansive dining and family area is perfect for hosting gatherings or creating a private suite for extended family. Move-in ready and loaded with high-end finishes and carefully selected upgrades, this home is a rare find that truly must be seen to be appreciated. (id:60365)
8 Merrington Avenue
Oro-Medonte, Ontario
Welcome to this beautiful custom-built bungalow nestled in the sought-after community of Warminster, set on a 1.15-acre treed lot offering privacy, elegance, and resort-style living. This impressive 5 bedroom, 4 bathroom home showcases over $250,000 in upgrades and a thoughtful open-concept design featuring 9-foot ceilings and an abundance of natural light throughout. The entertainment-sized kitchen is a chef's dream with granite countertops, travertine tile, breakfast bar, and stainless steel appliances including a gas range, beverage refrigerator, and dishwasher. The inviting Primary Suite offers a luxurious ensuite and tranquil views, while the main floor laundry and 2-piece powder room add convenience and functionality. Hardwood floors flow seamlessly through the main living areas, enhancing the home's warmth and character. The finished lower level is designed for entertainment and relaxation, featuring two large bedrooms, a spa-inspired bathroom with walk-in shower, a home theatre, video gaming area, and a spacious family room with custom bar area - perfect for hosting friends and family. Step outside to your private oasis: a large entertainment-sized deck overlooks the landscaped yard and a stunning 16' x 32' heated inground pool (2023), creating the ultimate backyard retreat. The attached double tandem oversized garage provides ample space for vehicles, tools, and toys. This beautiful home is also wired for generator power for added security during power outages. Ideally located near parks, soccer fields, baseball diamonds, pickleball courts, and the new Xposed Ball Hockey League Courts, this home offers the perfect balance of luxury, recreation, and community living. Experience the best of country charm and modern sophistication in this exceptional Warminster bungalow - a true entertainer's dream! UPGRADES: Waterproofing of complete basement (2023), Washer & Dryer (2024), Humidifier (2023), Buried electric fence for pets, all deck boards (2024) (id:60365)
12 Cabin Crescent
Wasaga Beach, Ontario
Top 5 Reasons You Will Love This Home: 1) Step into a warm and inviting cabin with cathedral ceilings, an open-concept kitchen, dining, and living area, and a refaced gas fireplace surrounded by natural stone (November 2024), delivering the perfect mix of rustic charm and modern comfort for an ideal year-round escape 2) Enjoy the benefits of major recent upgrades (approximately $75K in 2024-2025) including a brand-new roof (new struts, shingles, and plywood, November 2025), a fully renovated bathroom (November 2024), and a newly installed four-season sunroom featuring insulation, heat, air conditioning venting, and new flooring, with serene pond views 3) Relax in your private backyard oasis overlooking a tranquil pond, perfect for morning coffee, sunset reflections, or quiet evenings surrounded by nature's beauty 4) Located in the prestigious CountryLife Resort, you'll enjoy incredible amenities including indoor and outdoor pools, tennis and pickleball courts, mini golf, a playground, a splash pad, a bouncy trampoline, a basketball court, a recreation centre, and scenic walking paths leading straight to the sandy shores of Wasaga Beach 5) Walk or bike to local coffee shops, grocery stores, a library, and restaurants, with Collingwood, Blue Mountain, and Barrie just a short drive away, perfect for those seeking a weekend retreat or a four-season home. 946 above grade sq.ft. (id:60365)
7 Lisa Street
Wasaga Beach, Ontario
Top 5 Reasons You Will Love This Home: 1) Dont miss your chance to call this home, move-in-ready three bedroom townhouse nestled in the vibrant heart of Wasaga Beach 2) Step inside to high 9' ceilings and expansive windows that bathe the open-concept main level in natural light, all beautifully presented and available with a tastefully furnished main level for immediate enjoyment 3) Ideal upgrades elevate the home, including a cozy gas fireplace, elegant oak flooring and staircase, upgraded cabinetry with an island breakfast bar, sleek zebra blinds, a spa-like glass-enclosed shower, and an abundance of newer stainless-steel appliances 4) Perfect for entertaining, the spacious backyard invites summer barbeques, easily accessed through large sliding-glass doors 5) Located just minutes from the golden sands and breathtaking sunsets of Georgian Bay, with quick access to shopping, dining, and year-round recreation in both Wasaga Beach and nearby Collingwood. 1,712 above grade sq.ft. plus an unfinished basement. (id:60365)
3912 - 28 Interchange Way
Vaughan, Ontario
Welcome to festival condo! This bright south west corner suite offers 699 sqft of interior space with 2 Bedrooms and 2 bathrooms, plus a generously sized balconies perfect for panoramic views. The functional layout features a spacious open-concept living, dining, and kitchen area with build in appliances. A primary suite with ensuite bathroom, and a secondary bedroom. Located in the heart of Vaughan metropolitan centre, just steps to the subway, Ikea, costco, vaughan mills, cineplex, wonderland and more. One underground parking spot included. (id:60365)

