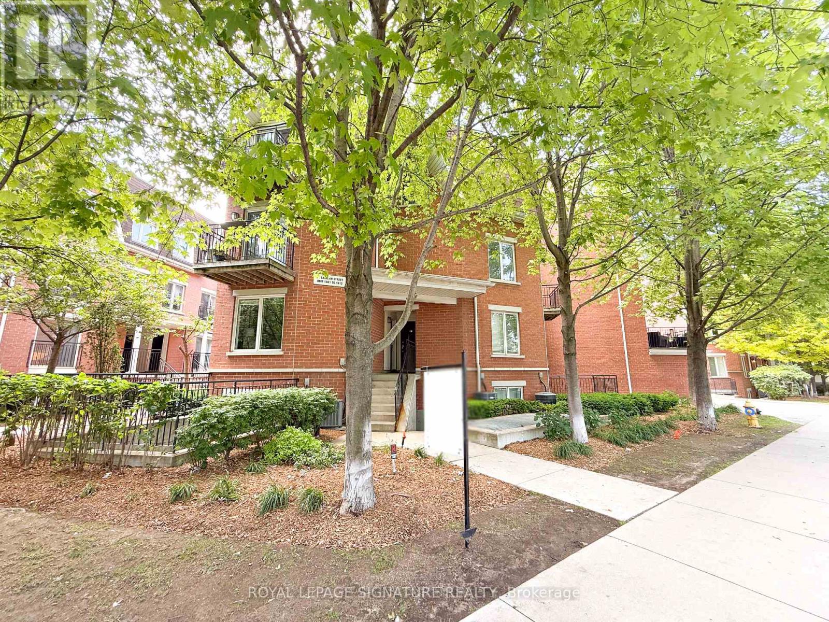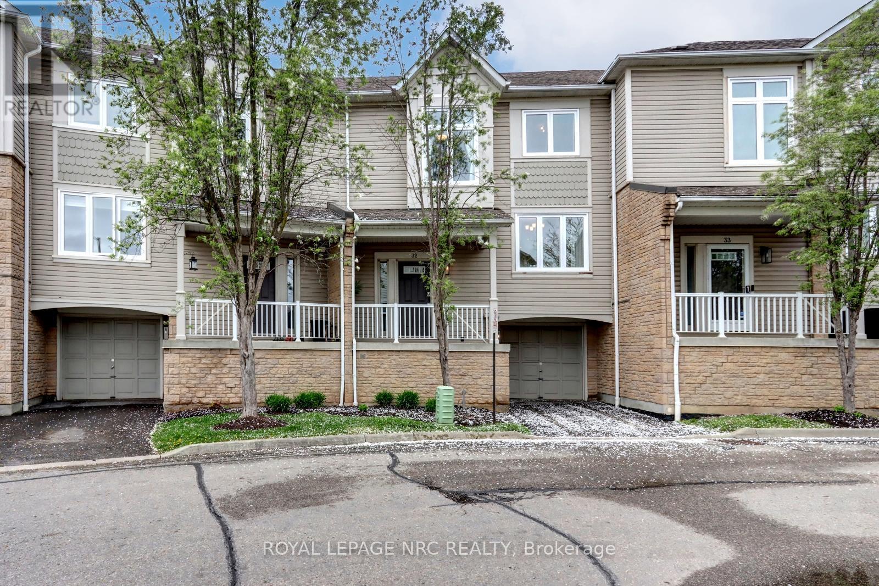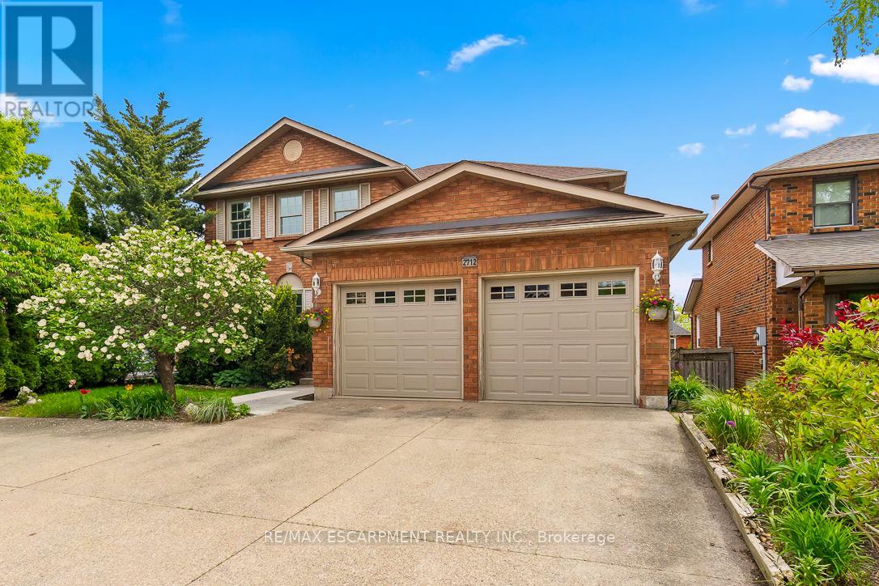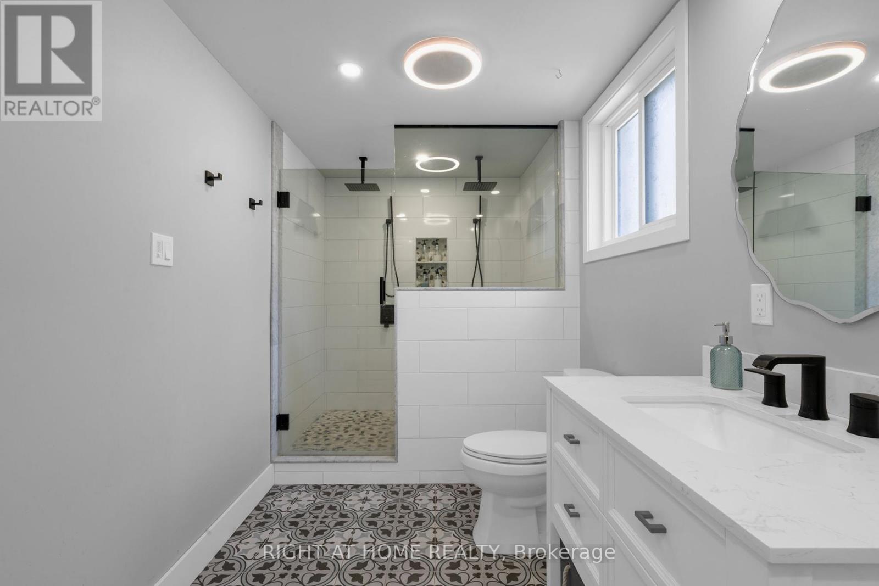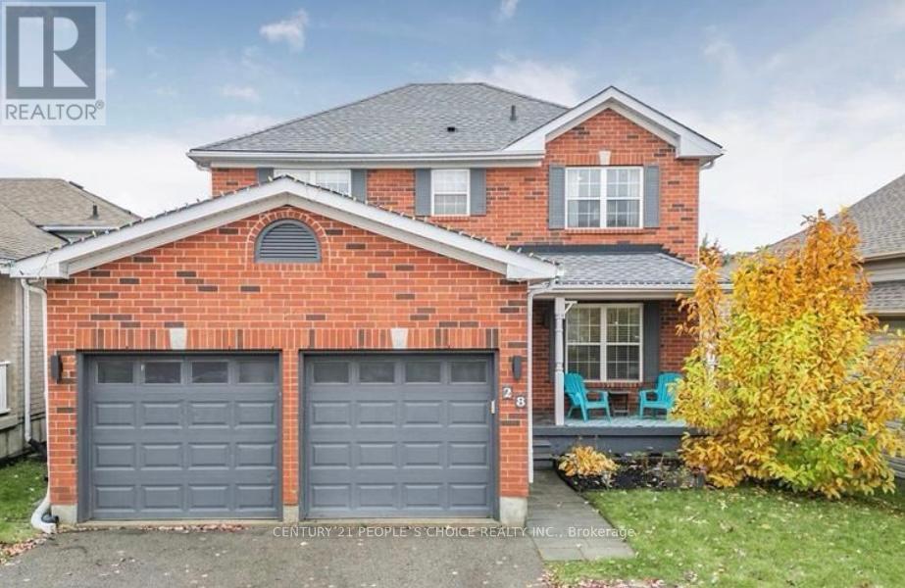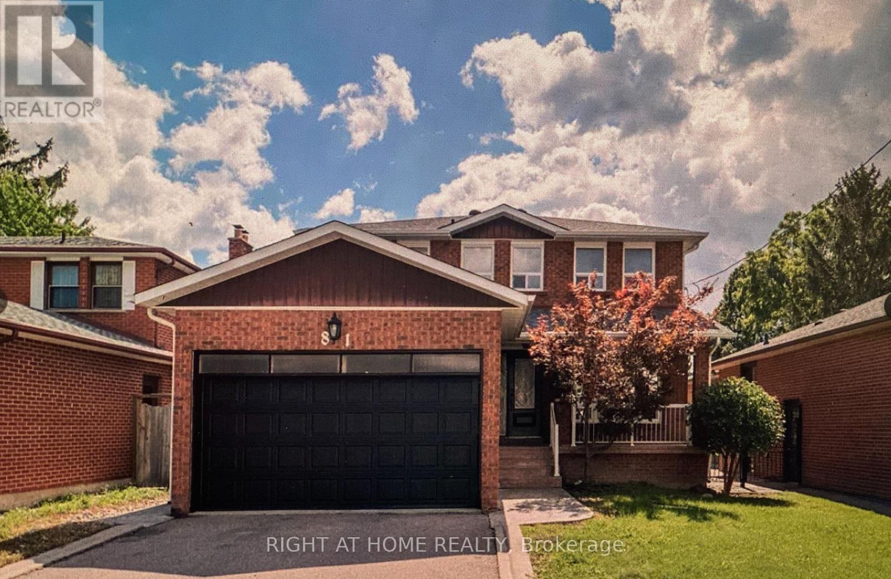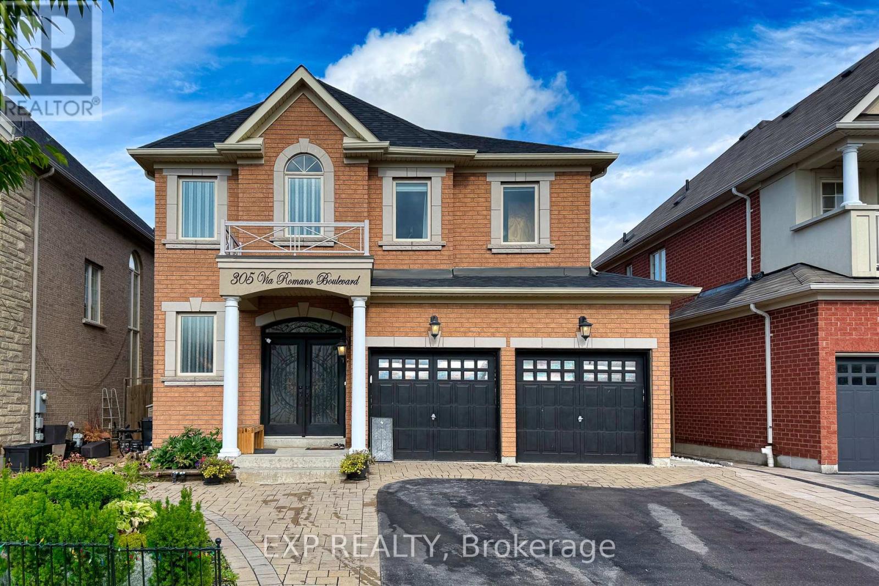1602 - 28 Laidlaw Street
Toronto, Ontario
Charming Two-Story Townhouse in a Prime Location! This Bright and Well-Appointed Townhouse is Just Steps Away from King and Queen East. The Spacious, Open-Concept Main Floor Features a Walk-Out to the Terrace, Open Concept, Granite Countertops, Stainless Steel Appliances, and a Convenient Ensuite Stacked Laundry. The Main Floor Utility Closet Offers Ample Storage or Pantry Space. Upstairs, You Will Find a Large Primary Bedroom with a Double Closet, As Well As an Additional Plus One Space that's Currently Being Used as an Office, It Could Easily Serve as a Nursery or Work Out Space. Bathroom has been Beautifully Updated with New Tub, Cabinet and Toilet. All popcorn Ceilings Removed, Unit freshly painted, Enjoy the Good Weather on the Large 90 sq ft Terrace, Complete with Custom-Made Wooden Built-In Seating. Downtown Living with a Neighbourhood Feel! (id:60365)
307 - 1421 Costigan Road
Milton, Ontario
Beautiful 1-Bedroom + Den Suite in a Sought-After Location Rare Find with **2 Underground Parking Spots**. The unit features a highly functional layout, soaring 9-ft ceilings, and contemporary finishes throughout, with pot lights and sleek laminate flooring. Modern kitchen boasts granite countertops, updated cabinetry with added storage, a stylish backsplash, and a breakfast bar. The spacious primary bedroom includes a generous walk-in closet. Den can be used as a second bedroom. Spacious balcony overlooking beautiful greenery and sunset view. Spacious locker space, bike storage and parking spots close to elevators. Quiet, clean and peaceful condominium and pet friendly- Gym, party room and front lobby lounge included- Water fees included in maintenance- Very close to hospital, highways, banks, cinema, grocery stores, Milton Go Station and many more. A rare opportunity not to be missed! (id:60365)
2274 Sovereign Street
Oakville, Ontario
It's a lifestyle! Beautiful, well laid out luxury living within walking distance to Lake Ontario in this brand new executive townhome! Nestled in a quaint and private pocket. 4 bedrooms, 3.5 bathrooms with a finished basement. 3,529 sqft of finished living space plus 312 sqft terrace. This beautiful home comes with an elevator connecting every floor. The ground floor features a bedroom, full bathroom, and the great room. The expansive main floor features the lovely living room with floor to ceiling windows featuring automatic window coverings and a gas fireplace. The gourmet kitchen includes quartz countertops, an oversized waterfall island, and high-end built-in appliances from Wolf, Miele, and Sub Zero. Just off the kitchen is the dining area perfect for hosting dinner parties. The top floor features the primary retreat with a large walk-in closet and breathtaking 5 piece ensuite with a double vanity, stand-up shower, and soaker tub situated below two skylights. Two other bedrooms, the main bathroom and laundry room finish off this floor. The finished basement provides even more living space as well as plenty of room for storage. This home also features an oversized terrace with views of the lake. Desirable location in the heart of Bronte Village. Walking distance to the lake as well as everything you need, including quaint restaurants and shops. Farm Boy, Shoppers, Restaurants, Banks, and more. A short drive to top rated private education institutions like Appleby College, MacLachlan College, and Linbrook. Perfect for an executive on work transfer or the like.. (id:60365)
32 - 7101 Branigan Gate
Mississauga, Ontario
Welcome to 7101 Branigan Gate, Unit 32, in the sought after Levi Creek community! This beautiful 3-bedroom, 2-bathroom townhome is turnkey ready and nestled in an exclusive, family-friendly neighbourhood. Step into the open-concept main level featuring a family room with soaring 12 ceilings, a cozy gas fireplace, and a walkout to one of the largest, fenced, rear yards in the complex, perfect for entertaining or relaxing outdoors. Upstairs, enjoy an updated kitchen with a stylish tile backsplash, a spacious pantry, and a new sliding door leading to a private deck that overlooks your premium backyard oasis. The open staircase, lined with soaring windows, fills the home with natural light throughout the day. The upper level features a spacious primary bedroom with en-suite privilege access to a full bathroom, along with two additional well-sized bedroomsideal for family, guests, or a home office. Downstairs, the fully finished basement is the perfect space for movie nights or a cozy retreat. You'll also enjoy indoor garage access, and the backyard can be accessed conveniently through the garage as well. Many updates include New Fridge, Washer, Dryer, All Windows and Patio Doors in 2024, Dishwasher, Stove, Heat Pump and Furnace in 2023. Located close to transit, Highway 401 & 407, and just steps to parks and walking trails. Families will appreciate being within walking distance of highly rated schools, including Francophone schools: Ange-Gabriel Catholic Elementary School & Ecole secondaire catholique Sainte-Famille. This is an incredible opportunity to own a spacious and bright home in one of the most desirable communities in the area! (id:60365)
2712 Ashridge Place
Oakville, Ontario
Welcome to this beautiful family home nestled in the sought-after Clearview neighbourhood. Situated on a quiet cul-de-sac, this residence offers the perfect blend of privacy & community in a family-friendly setting. Sitting on a generous lot, the property has received numerous upgrades, making it move-in ready. Step inside & be greeted by a spacious bright foyer with an elegant crystal chandelier & winding staircase. This home features newly installed engineered hardwood flooring throughout the main level, complementing the formal living, dining & family room with cozy fireplace. The upgraded bright kitchen is stylish & functional complete with granite countertops, large walk-in pantry, breakfast area & walk-out to the upper deck. A spacious, luxurious powder room along with stylish main floor laundry with interior garage access, complete this level. Upstairs discover 4 generously sized bedrooms with large windows & closets. Bathrooms have been tastefully updated. New owners will enjoy a spacious primary suite with double-door entry, a walk-in closet with organizers & large windows that frame picturesque east-facing views. The primary ensuite bathroom is bright & roomy adding to the luxurious feel of the space. The lower level provides incredible versatility. The newly carpeted entertainment area provides plenty of space for family enjoyment, along with walkout access to the beautiful backyard. Finished lower level has potential for 2nd income business and/or in-law suite. There's plenty of parking with space for 5 vehicles. Located on a quiet street in a desirable community, with walking distance to top-ranked schools & just mins from major highways & GO Station. This property has it all! (id:60365)
42 Byrnes Crescent
Penetanguishene, Ontario
Welcome to 42 Byrnes Crescent, in Penetanguishene. Every corner of this home has been thoughtfully updated to meet the highest standards. From the sleek, contemporary kitchen to the stylish bathrooms and durable flooring, no detail has been overlooked. This contractor-owned, fully renovated 3-bedroom, 2-bathroom detached home has been meticulously updated throughout. With new windows, new roof and a spray foamed basement this move-in ready property is perfect for first-time buyers or young families. Located in a quiet, family-friendly neighbourhood close to parks, schools, shopping, and transit, this home offers outstanding value and comfort in one of Penetanguishene's most desirable family areas. Don't miss this exceptional opportunity! ** This is a linked property.** (id:60365)
28 Leggott Avenue
Barrie, Ontario
Move in READY Now, One Bedroom and Free WiFi All inclusive - A MUST SEE.. Wow!! FANTASTIC LOCATION IN Barrie - Very Spacious, Clean And Modern Living Space. 1 Full Bedroom, . Don't miss a chance to snatch this place. (id:60365)
Main - 19 Howard Crescent
Barrie, Ontario
Bright 3-bed / 1-bath MAIN-FLOOR unit in a legal duplex bungalow on a mature corner lot. Huge picture windows flood the open-concept living dining room with natural light, while a functional eat-in kitchen offers a full-size fridge / freezer and electric range. Private in-suite laundry sits just off the hall. Three comfortable bedrooms share a tidy 4-pc bath.Forced-air gas furnace and CAC ensure year-round comfort. LOCATION: Minutes to RVH Hospital, Georgian College, Hwy 400, transit, shopping, parks and Barries lakefront. (id:60365)
Lower Unit - 81 Oak Avenue
Richmond Hill, Ontario
Newly Renovated, Bright, Spacious Walk-Up Basement About 1200Sqft, 2 Bedroom Apartment, Located In A Quiet Safe, Prestigious Multi-Million Dollar South Richville Neighbourhood. High Ceiling, Extra Spacious Living/Family Area, Private Laundry Set, New 200Amp Electric Panel, Quartz Kitchen Countertop, Vinyl Floor & Pot Lights Throughout, Large Above-Ground Windows In Every Room. Ready To Go For Professional Persons, Young Couples, Or Students, Minutes Walk To Yonge St, Parks, Hillcrest Shopping Mall, Supermarkets, Restaurants, & Top Rated Schools & Much More, Aaa Tenants Only, Non-Smokers And No Pets, Tenant Pays 1/3 Utilities (Hydro, Gas, Water & Hot Water Tank Rental) & Internet. Tenant Insurance Is A Must. (id:60365)
305 Via Romano Boulevard
Vaughan, Ontario
Welcome to this exquisite residence in the prestigious Upper Thornhill community, where elegance, comfort, and functionality come together in perfect harmony. This beautifully maintained home boasts 5+2 spacious bedrooms and 5 bathrooms, offering an abundance of living space ideal for large families, multi-generational living, or savvy investors seeking a versatile property with endless potential. Situated within one of the area's most desirable school districts, including St. Theresa HS, Alexander Mackenzie IB, Herbert H. Carnegie PS, and Viola Desmond French Immersion, all just steps away, this home ensures exceptional educational opportunities right at your doorstep. Inside, the thoughtful floor plan is designed for both everyday living and effortless entertaining. The main-floor laundry room offers direct access to the garage and side entrance, providing convenience for busy households. The finished walk-out basement is a true highlight, complete with two additional bedrooms, a full kitchen, and a private double-door entry. Step outside to discover a private backyard oasis, fully fenced for privacy and security, featuring two garden sheds that add both charm and functionality. Whether you dream of summer barbecues, a safe play area for children, or peaceful evenings under the stars, this yard delivers. Beyond the property itself, the location is unbeatable. Nestled near parks, trails, shops, restaurants, a hospital, major highways, and public transit, this home offers everything you need within easy reach. Commuters will appreciate the seamless highway access, while families will love the nearby green spaces and recreational facilities. This is more than just a house-it's a place where memories will be made, where convenience meets luxury, and where every detail has been carefully considered. Whether you are looking for your forever family home or an investment opportunity, this property embodies the very best of Upper Thornhill living! (id:60365)
5 Nakina Way
Markham, Ontario
Bright And Spacious End Unit Condon Townhouse Located At High Demand Markham Area Kennedy/Hwy 7. Renovated 3 Bedroom, Master Bedroom & Ensuite. Just Brand New Upgrade: Stairs, Lights, Painting, Professional Duct Cleaning & House cleaning. Direct Access To Garage, Large Eat-In Kitchen. Steps To Supermarket, Shopping & Restaurants. Minute To Hwy 407. Close To School And Park. (id:60365)
77 Frederick Stamm Crescent
Markham, Ontario
This bright and spacious 4-bedroom detached home for lease in Markham is nestled in one of the area's most sought-after school zones, including the highly acclaimed Pierre Elliott Trudeau High School. Ideally located near parks, shopping, and transit, the home offers an exceptional lifestyle paired with top-tier education access. Inside, you'll find a well-maintained layout featuring sleek, carpet-free flooring throughout, providing a clean, modern look with easy upkeep. Outside, the fully landscaped yard offers a beautiful extension of your living space, complete with a deck perfect for relaxing, entertaining, or summer BBQs. With generously sized bedrooms and abundant natural light, this welcoming home is ready for families to settle in and thrive in one of Markham's most vibrant communities. (id:60365)

