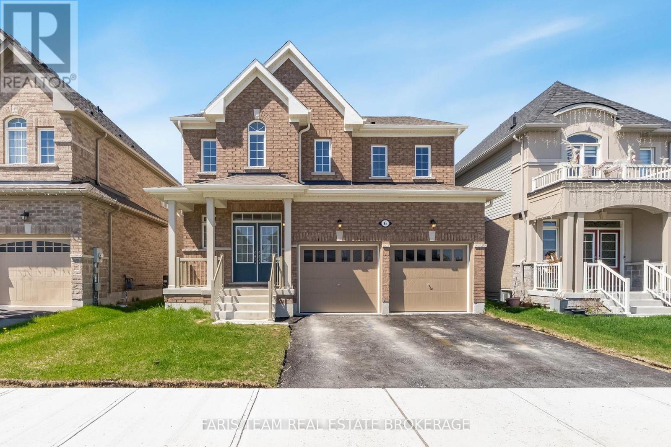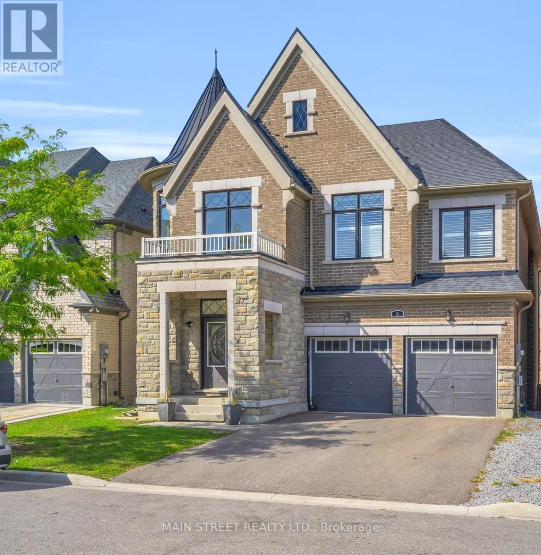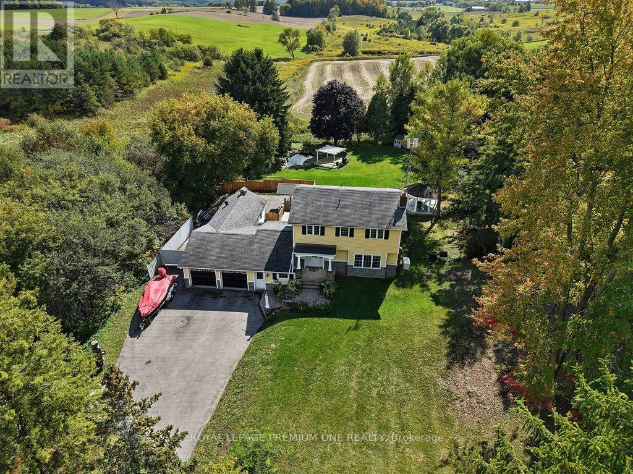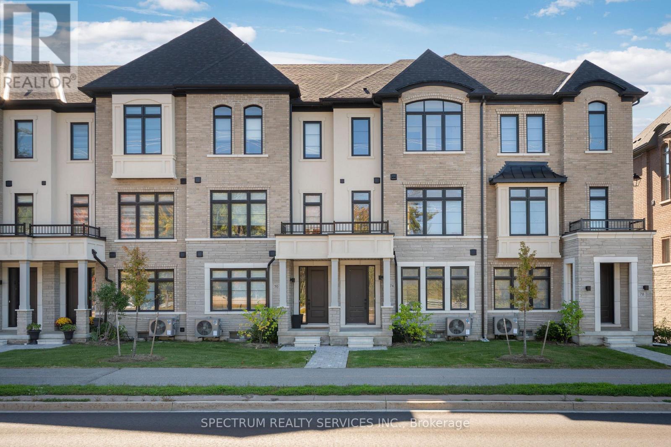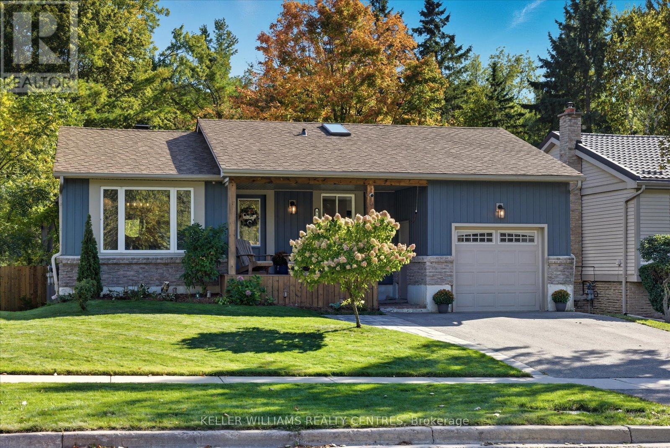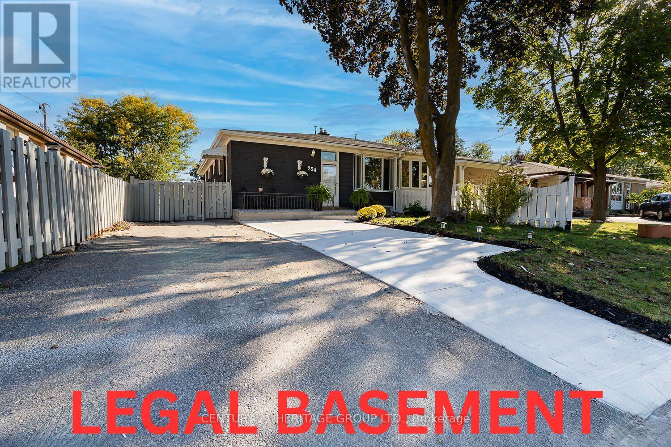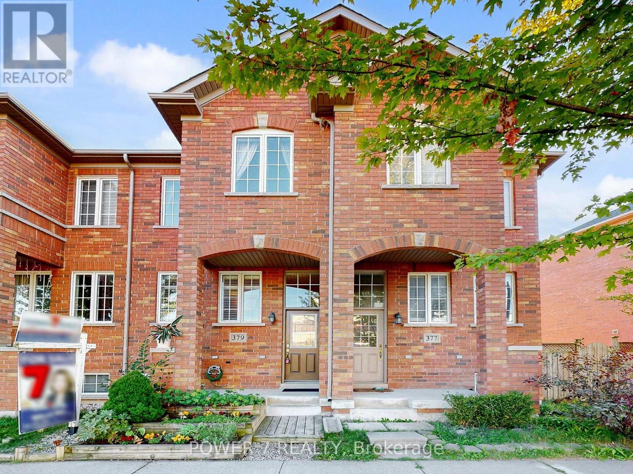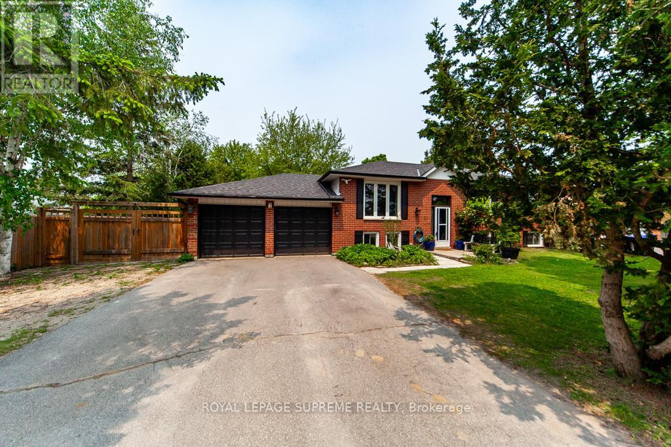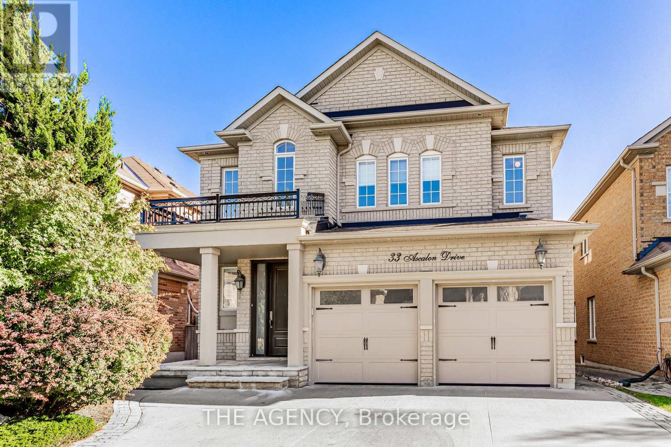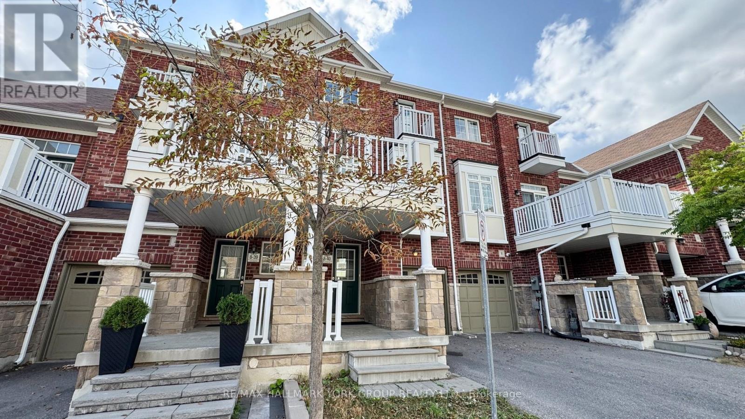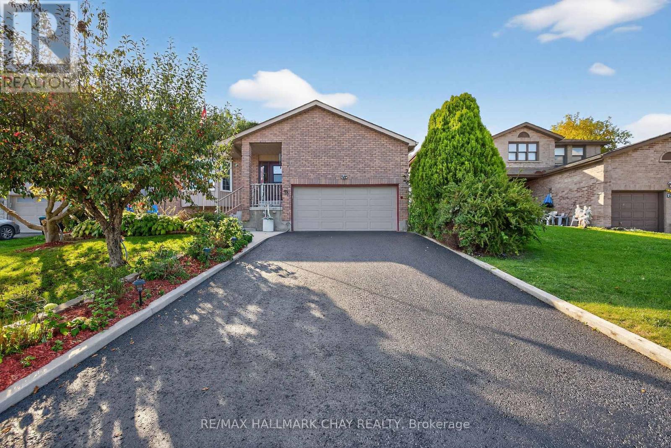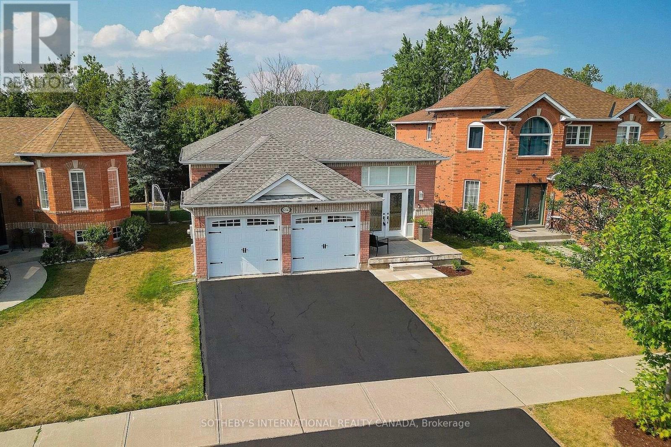6 Cliff Thompson Court
Georgina, Ontario
Top 5 Reasons You Will Love This Home: 1) Just two years new, this four bedroom, 2,537 square foot home in the growing Sutton West community is ready for your personal touch and long-term vision 2) The bright, airy layout offers generous space for a growing family, with room to gather, unwind, and make lasting memories 3) At the heart of the home, the all-white kitchen features a spacious island, perfect for casual breakfasts, weeknight meals, or entertaining friends in style 4) Located in a safe, family-friendly neighbourhood, you'll be just minutes from the shores of Lake Simcoe and the charm of Jacksons Point 5) Enjoy easy access to Highway 48, schools, parks, Sibbald Point Provincial Park, in-town amenities, Briars Resort & Spa, The Briars Golf Club, and the Georgina Leisure Pool. 2,537 above grade sq.ft. plus an unfinished basement. *Please note some images have been virtually staged to show the potential of the home. (id:60365)
6 Leaden Hall Drive
East Gwillimbury, Ontario
Ideal Investment Property with Legal Basement Suite. This home offers just under 3500 square feet of living space with pot lights throughout. This stylish 4-bedroom home offers the perfect blend of family comfort and income potential, featuring a fully legal basement apartment. Located in a welcoming neighborhood, it's just minutes from schools, parks, and all essential amenities. With quick access to Highway 404 and other major routes, commuting couldn't be easier. Inside, you'll be greeted by soaring 9-foot ceilings, creating an open and airy atmosphere throughout. The kitchen boasts stainless steel appliances including a built in oven and gas stove. Enjoy the Expansive Family Room featuring a gas fireplace and a stunning waffled ceiling design. Upstairs, you'll find 4 generously sized bedrooms. The Primary features a 5pc ensuite with standalone tub, W/I shower & 2 W/I closets. The second bedroom features its own four-piece ensuite, while two additional bedrooms share a semi-ensuite bathroom. The Legal Basement Apartment presents a Hassle-Free Rental Opportunity This self-contained unit offers everything you need for a seamless rental experience. It is an immaculate self-contained unit with S/S appliances. a walk-up to the backyard, large living area, two nice sized bedrooms and a 3 piece bathroom with a glass shower enclosure and separate laundry. Seize this incredible opportunity to acquire a home that is not only ideal for your family but also serves as a wise investment for your future. Excellent Location! Owner interested in staying on as a tenant to complete school year. (id:60365)
6921 4th Line
New Tecumseth, Ontario
This is not just a house its a lifestyle. Tucked away on nearly an acre of scenic countryside, this remarkable residence blends timeless craftsmanship with modern comfort. Every corner showcases an unmatched level of care, from the finely detailed millwork and elegant wainscoting to the chef-inspired kitchen designed for both function and flair. Sunlit windows frame serene views you'll cherish day after day. The luxurious primary suite offers a peaceful haven with its own lounge or office area, perfectly positioned to capture sweeping southerly vistas. Designed for relaxation and entertaining, the home features a sparkling swimming pond, a sprawling multi-level deck with automated awning, and thoughtfully landscaped outdoor spaces that invite year-round enjoyment. Car lovers will be captivated by the heated, insulated 3-car garage complete with a hoist and rear bay door all accessible by a private laneway with gated parking. Additional upgrades such as a newly renovated main bath, standby generator, and custom built-ins around the cozy fireplace elevate both style and practicality. If needed can easily be converted back to a 4 bedroom. Surrounded by nature yet close to The Bruce Trail, Woodington Lake Golf Course, and the charming town of Tottenham, this one-of-a-kind property offers the perfect balance of tranquility and convenience. A rare opportunity to own a residence where quality, character, and comfort come together. (id:60365)
74 De La Roche Drive
Vaughan, Ontario
BACK ON THE MARKET WITH UNBEATABLE BUYER INCENTIVES! The Bellflower B is a beautifully upgraded 3+1 bedroom, 3.5 bath townhome offering 1,890 sq. ft. of stylish, functional living space perfect for growing families or first-time buyers. Enjoy a full bedroom and 3-piece bath on the ground level, ideal for guests or a home office, plus direct garage and basement access. The main level features hardwood flooring, a spacious dining room, great room with walkout to balcony, and a modern kitchen with center island and rough-ins for a gas stove and fridge waterline. Upstairs, the primary suite offers its own balcony, a walk-in closet, and a luxurious ensuite, along with two additional bedrooms and a full bath. Bonus unfinished basement ready for your custom touch. LIMITED-TIME INCENTIVES INCLUDE: 1-YEAR FREE CONDO MAINTENANCE FEE (CREDITED ON CLOSING), CLOSING COSTS CAPPED AT $5,000 + HST (INCLUDING TARION ENROLLMENT), AND CENTRAL AIR CONDITIONING INCLUDED. Located in a vibrant, well-connected community near trails, transit, top schools, shopping, and highways 400, 27 & 427. A must-see opportunity! (id:60365)
916 Elgin Street
Newmarket, Ontario
((Offers Anytime!)) Welcome home! This beautiful 3+2 bedroom, 3-bathroom, ranch-style bungalow sits peacefully on a luscious ravine lot, surrounded by mature trees and serene views, in the heart of Leslie Valley. Tastefully designed with modern finishes and upgrades throughout, the home features cathedral ceilings, open-concept living and dining spaces, and large bay windows that welcome endless natural light. The main level boasts 3 large bedrooms with Scandinavian-inspired engineered hardwood floors, a spacious entertainers kitchen, conveniently located main-floor laundry & mudroom, and a sun-filled skylight above. Savour the outdoor experience on a 185' deep, tree-lined lot with interlock landscaping, vibrant gardens, and meticulously manicured lawns; perfect for entertaining friends & family and hosting large groups. Enjoy the benefits of a self-contained, 2-bedroom in-law suite in the basement, complete with full kitchen, separate entrance, separate laundry, separate storage, and direct access to the backyard. The property also includes a private, single-car garage and driveway parking for 3 additional vehicles, offering ample convenience. See the complete list of updates included below. The neighbourhood offers a strong sense of community and is ideal for families, professionals, retirees, and outdoor enthusiasts. Located just minutes from Highway 404, downtown Newmarket, Upper Canada Mall, Southlake Hospital, GO Train & Bus Stations, Historic Downtown Main Street, local shops, schools, scenic trails, golf courses, and much more! (id:60365)
254 Demaine Crescent
Richmond Hill, Ontario
Welcome to 254 Demaine Crescent! This immaculately renovated semi-detached bungalow with a legal basement of 1,167 sq. ft. offers a fantastic opportunity for first-time buyers or investors in a highly desirable neighbourhood. With a separate side entrance leading to the basement apartment, this home provides peace of mind and excellent income potential. The special soundproof ceilings and walls reduce noise transfer between levels, giving both units their own privacy. The spacious layout features generously sized rooms, along with many modern updates, including a newer furnace, hot water heater, windows, A/C, electrical panel, roof, and attic insulation to prevent heat or cooling loss throughout the seasons. The legal basement is complete with separate laundry and two full bathrooms, creating an excellent opportunity to generate higher rental income. The property also offers a driveway that parks up to four cars, a fenced backyard with a shed for extra storage, and a prime location close to Bayview Secondary School, Mackenzie Health Hospital, parks, essential amenities, Richmond Hill GO Station, major roads, and Hwy 404. This is a rare chance to own a home in a high-demand area at an affordable price while enjoying long-term value and customization potential. (id:60365)
379 White's Hill Avenue
Markham, Ontario
Welcome to 379 Whites Hill Avenue in the highly sought-after Cornell community of Markham! This charming freehold townhouse offers 2+1 bedrooms and 3 bathrooms, making it an excellent choice for first-time buyers, growing families, or those looking to downsize. The home features a north-south exposure with a bright kitchen overlooking a lovely garden, complete with ample cabinetry and storage, making it the heart of the home. The large master bedroom and second bedroom provide plenty of space, complemented by modern finishes throughout. The finished basement includes an additional bedroom, media or office space, and a convenient laundry room with a sink. Outside, enjoy a composite deck perfect for gatherings, plus a single-car garage with a private driveway for extra parking. This home is just steps from top-rated schools including Black Walnut P.S., Bill Hogarth S.S., and St. Joseph Catholic School. Nearby parks, shopping, and easy access to Mount Joy GO Station add to everyday convenience. The nearby Cornell Community Centre offers a fitness center, indoor pool, playground, and library, and is located right next to Markham Stouffville Hospital providing excellent healthcare options close to home. This is a wonderful opportunity to own a meticulously maintained home in a family-friendly, walkable neighborhood with outstanding amenities. (id:60365)
2 Orsi Street
Adjala-Tosorontio, Ontario
Beautifully Renovated Bungalow on a Premium Lot! Move-in ready brick bungalow on a stunning 86.58' x 167.22' landscaped lot. Features include a brand-new kitchen with modern finishes, renovated bathrooms with limestone, solid limestone & oak flooring, and bright finished walk-up basement with fireplace. Updates include roof (2020), furnace (2015), new trims, windows & sliding door. Enjoy an extended patio, 2 sheds, and plenty of space inside & out. A stylish, fully upgraded home with incredible potentialdont miss it! (id:60365)
33 Ascalon Drive
Vaughan, Ontario
Welcome to 33 Ascalon Drive a Stunning 2,975 Sq.ft. Home Above Grade, Designed With Both Style and Function in Mind. Featuring 4+1 Spacious Bedrooms, 5 Bathrooms, and a 1+1 Kitchen Layout, This Property Offers the Perfect Balance of Comfort and Versatility for Todays Modern Family.the Home Showcases a Beautifully Renovated Basement, Complete With an in-law Suite and Second Kitchen Ideal for Extended Family, Guests, or Potential Rental Opportunities. The Expansive Driveway Fits Up to 6 Vehicles, Ensuring Plenty of Parking for Residents and Visitors a Like. A Large Private Yard Adds to the Appeal, Offering Endless Possibilities for Entertaining, Gardening, or Simply Relaxing Outdoors.located in the Highly Sought-after Patterson Community Near Dufferin and Major Mackenzie, Thisarea is Known for Its Vibrant Family-friendly Atmosphere, Top-rated Schools, Lush Parks, and Convenient Access to Shopping, Dining, and Major Highways. With Its Close-knit Community Feeland Easy Access to All Amenities, Patterson Remains One of Vaughans Most Desirable Neighbourhoods. (id:60365)
6 Roy Grove Way
Markham, Ontario
Beautifully well-cared-for 3-storey townhome in Greensborough Markham with 3 bedrooms & 3 bathrooms. Features 9 ft ceilings, laminate flooring throughout, bright eat-in kitchen, Open concept living and Dining room. freshly painted interiors & new light fixtures. Spacious Primary bedroom with 4 Piece en-suite, walk in closet and w/o to Balcony. Main floor flex space as office/potential 4th Bedroom. Located within Highly Desirable Greensborough Public School, St Brother Andre Catholic H.S, Bur Oak Secondary School/Bill Hogarth Secondary School Districts. Close proximity to Parks, Hospital, Public Transit, Mount Joy GO and Historic Markham Main Street. Shows 10+. A must See! (id:60365)
78 Collings Avenue
Bradford West Gwillimbury, Ontario
Welcome To A Happy Home! Filled With Character & Charm, Lovingly Maintained All Brick 1,600SqFt Bungalow Nestled In The Heart Of Bradford With Many Upgrades Completed Throughout! East Facing Driveway & West Facing Backyard Allows Tons Of Natural Sunlight To Pour In Throughout! Beautiful Curb Appeal With Landscaped Premium 53 Lot With Mature Trees & Gardens! Main Level Features Large Windows & Laminate Flooring Throughout. Spacious Living Room Leads To Kitchen With Maytag Appliances, Pantry, Custom Kitchen Cabinet Pot Drawers & Conveniently Positioned Between The Formal Dining Room & Family Room! Family Room Boasts Wood Burning Fireplace & Walk-Out To Backyard Deck! Fully Fenced & Private Backyard Has Large Deck With BBQ Gas Line, Landscaped & Beautiful Rose Bushes, Perfect For Entertaining On Any Occasion! Plus Additional Garden Shed & Garden Hose For All Your Gardening Needs! Large Primary Bedroom With Hardwood Flooring, Closet, & 3 Piece Ensuite With Grohe Shower Head & New Toilet! 2 Additional Bedrooms Each With Closet Space & Large Windows. Mudroom With Access To Garage & Laundry Room With Sink! Unfinished Lower Level With Separate Entrance Is Over 1,600Sqft Awaiting Your Personal Touches! Pet & Smoke Free Home Ready For New Memories To Be Made! Recent Upgrades Include: Brand New Front Door, Custom Curtains Throughout, New Windows (2020), Newer Roof, Furnace & A/C (2022). Ideal Location In Quiet Family Friendly Community, Just Steps To Parks, Schools, Groceries, Rec Centre, Restaurants, & Short Drive To Highway 400! (id:60365)
1240 Forest Street
Innisfil, Ontario
Discover this stunning all-brick raised bungalow, perfectly situated on a private ravine lot. This home offers exceptional versatility with a finished basement, featuring a rough-in for a third bathroom and space for a second bedroom. The look-out windows can easily be converted to a walk-out, making it an ideal in-law suite or income-generating space. Luxury vinyl plank flooring adds a bright, modern touch to the lower level.The heart of the home is the eat-in kitchen, boasting newer stainless steel appliances and a walk-out to a spacious backyard deck perfect for entertaining or relaxing. The cozy living room features elegant hardwood floors. The generously sized primary bedroom includes his-and-hers closets and a luxurious ensuite with a custom vanity and updated bath. Updated lighting enhances the modern feel throughout. Practical features abound, including four-car parking, a two-car garage with direct access to the front foyer and ample storage. Located in a desirable neighborhood close to schools, parks, and all amenities, this home seamlessly combines modern style with exceptional functionality. With its contemporary finishes, versatile living space, and endless potential, this property is a must-see!" (id:60365)

